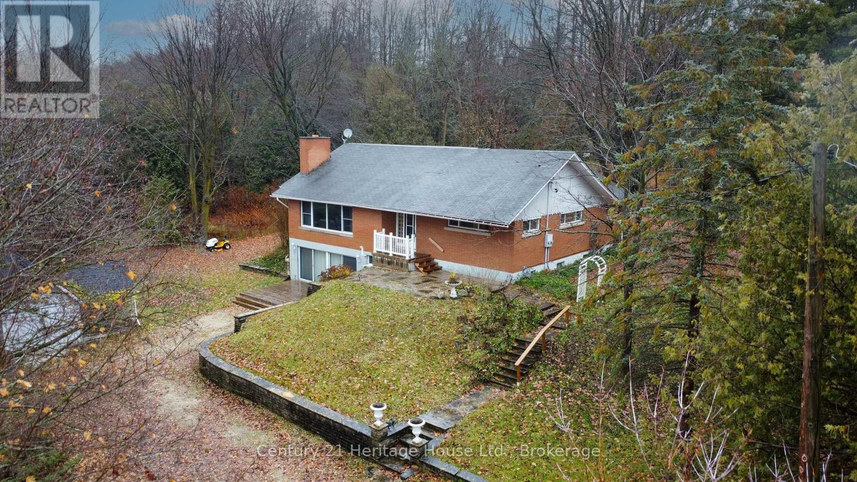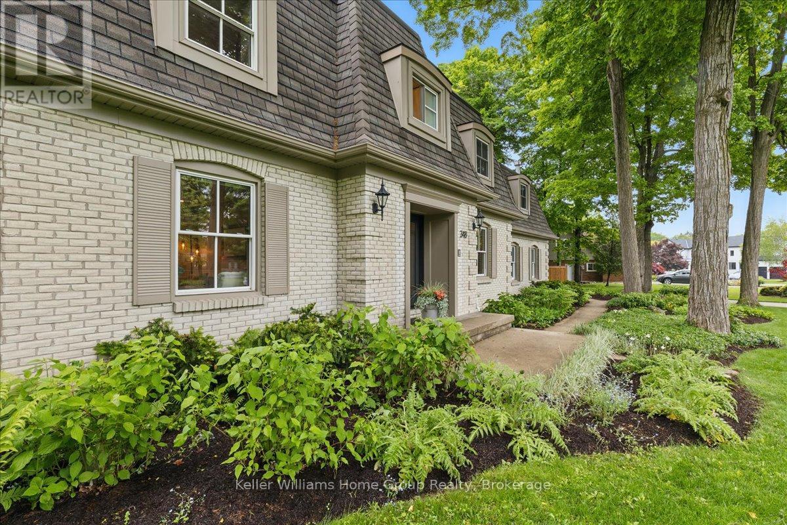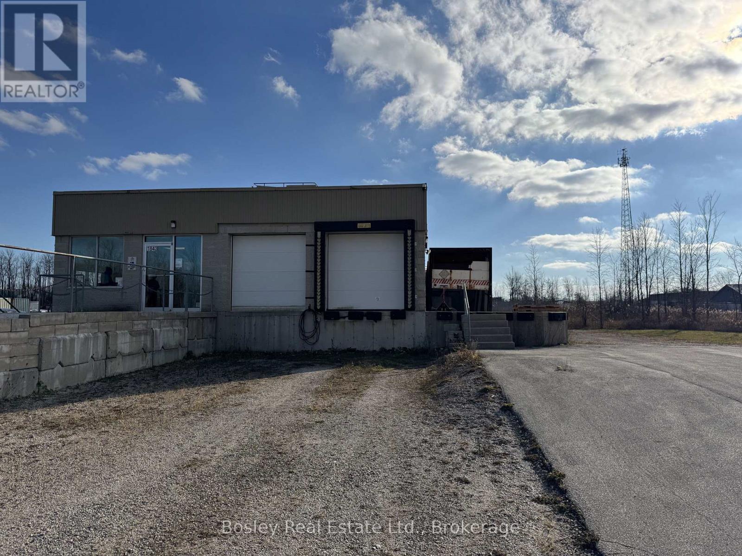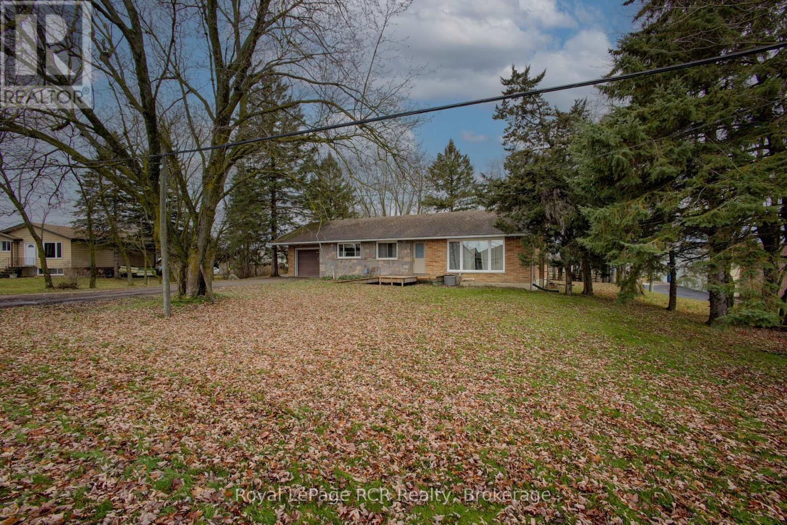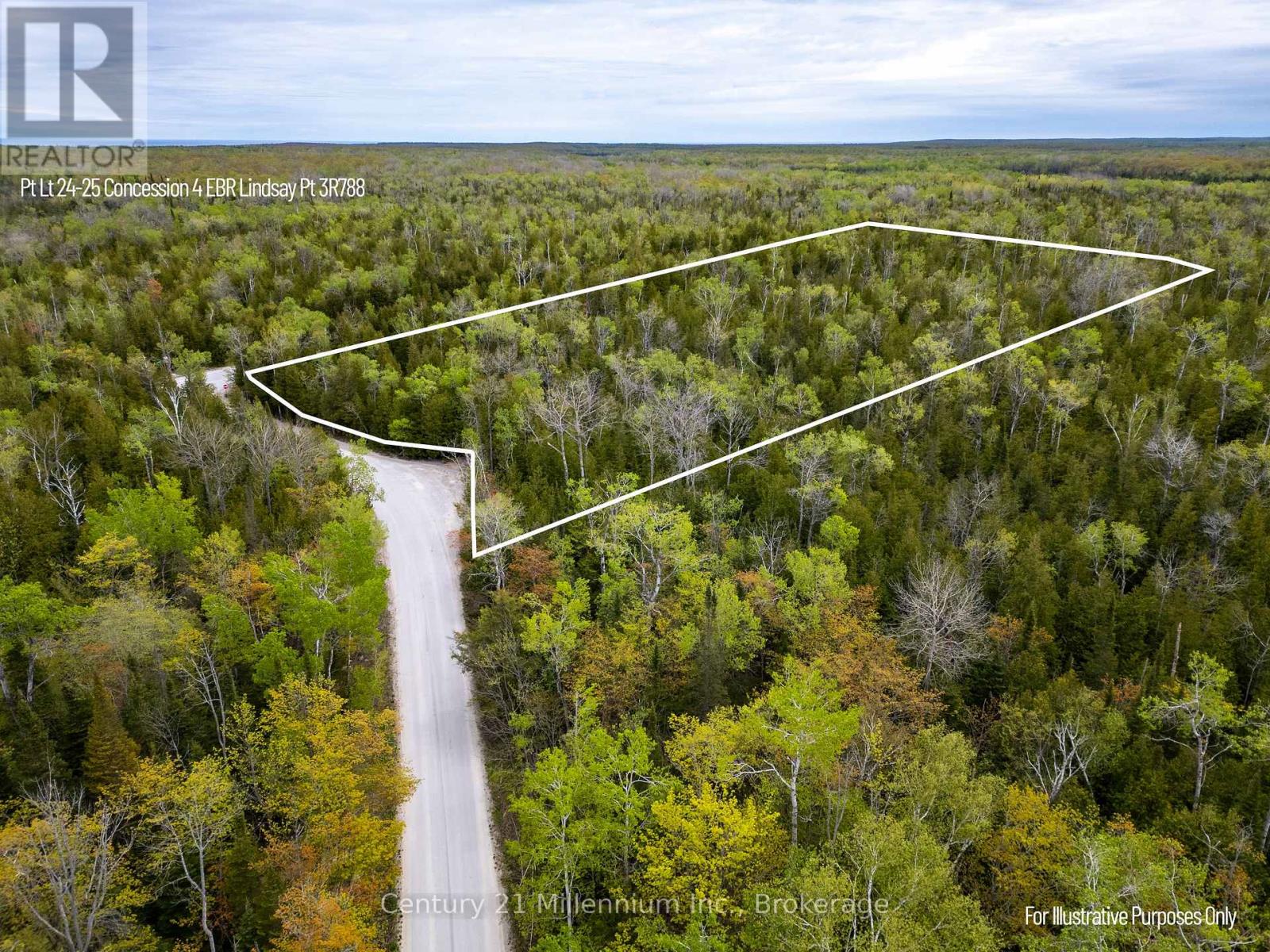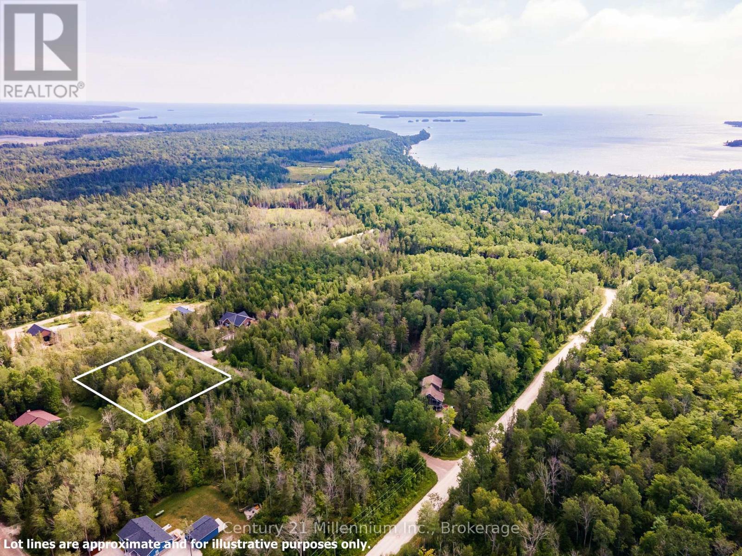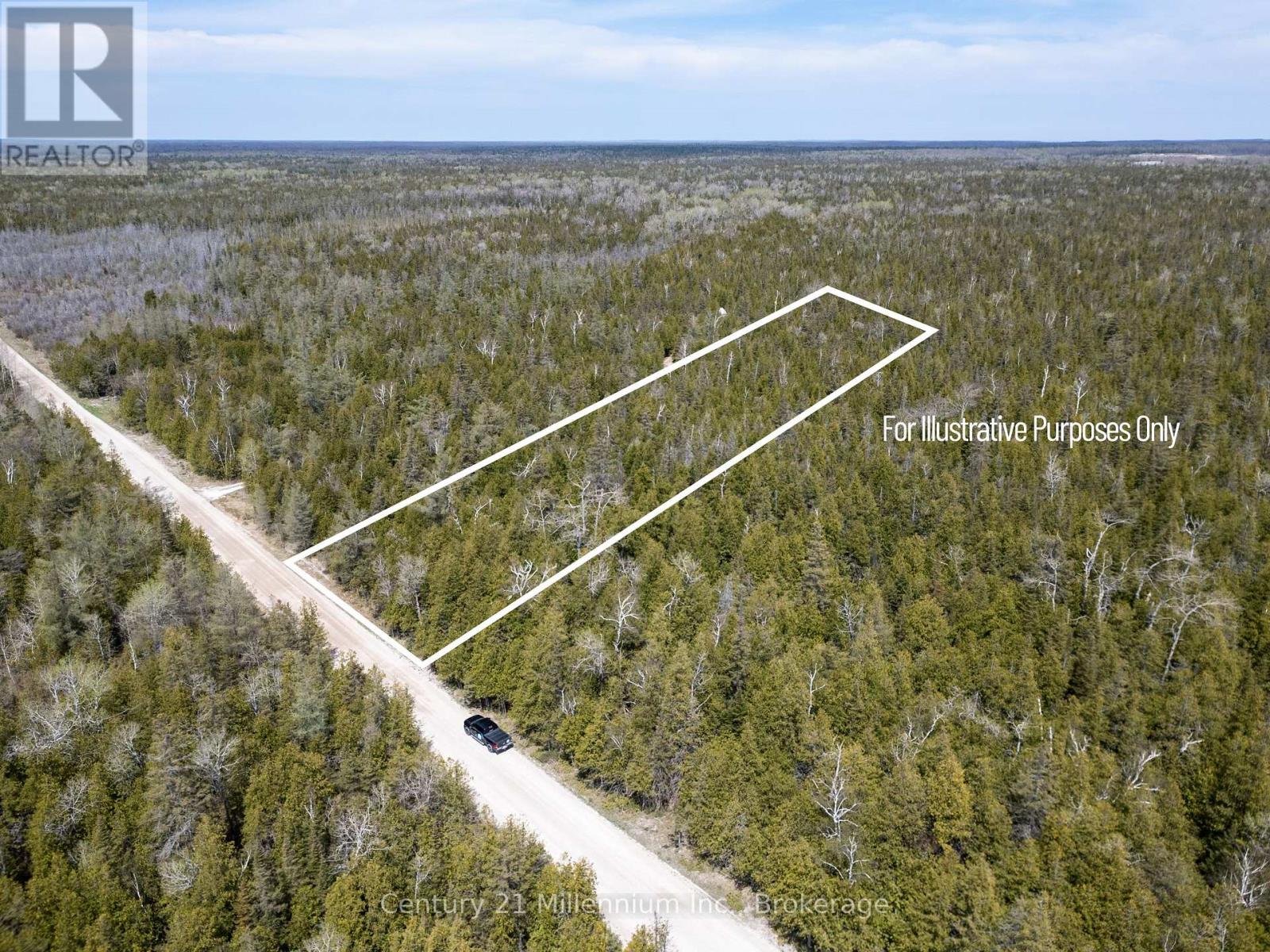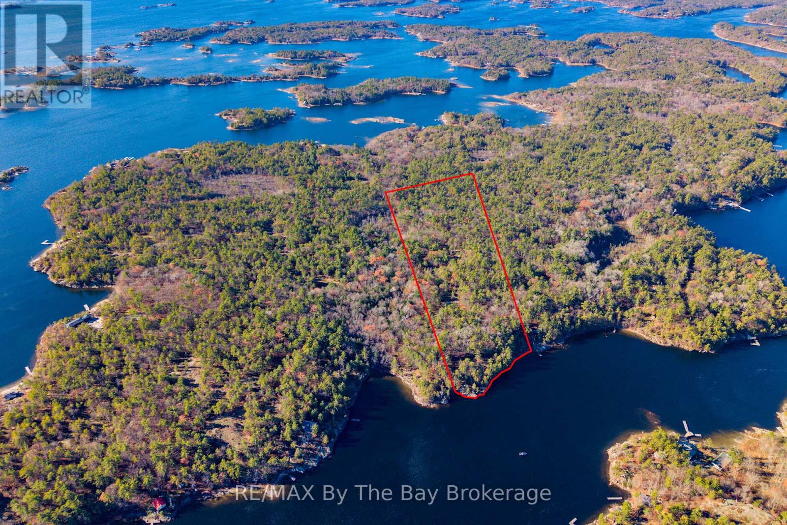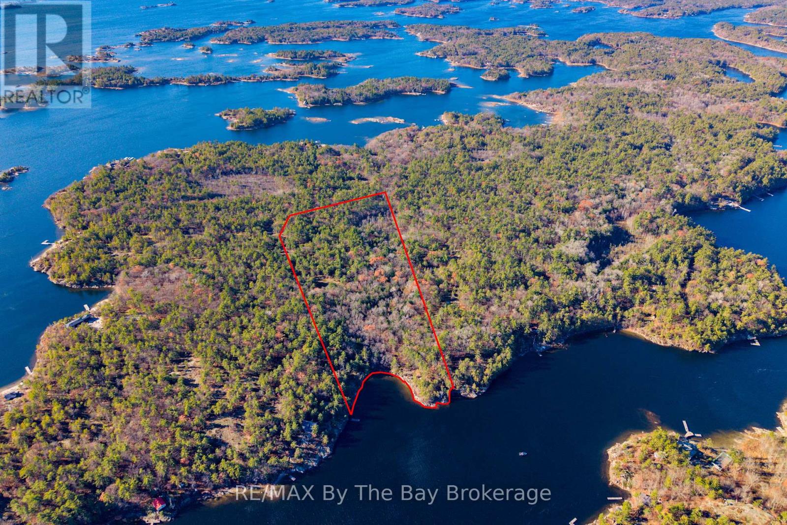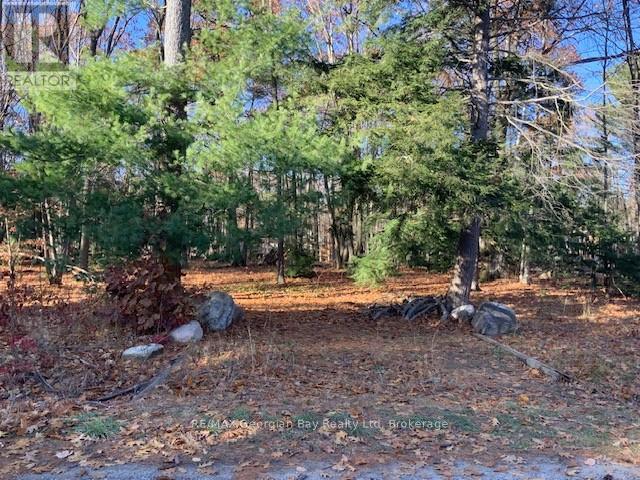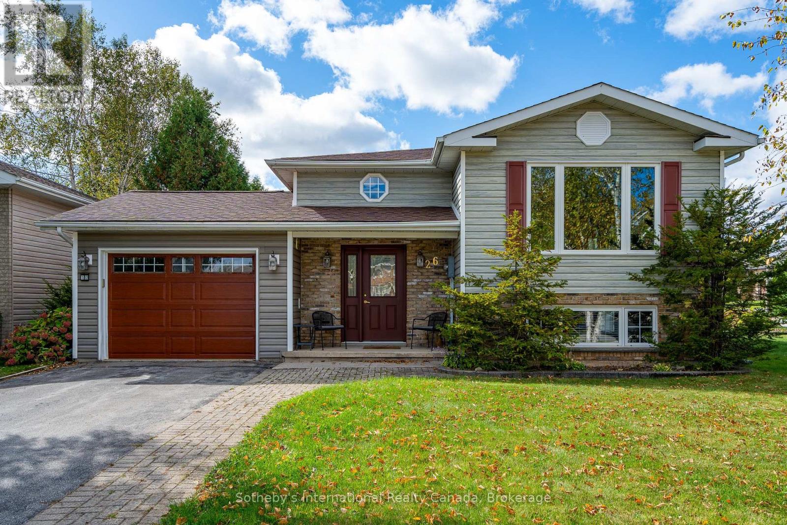252 Durham Road W
West Grey, Ontario
Experience the best of both worlds with this unique and amazing property offering the feeling of country living right in town. Set on a beautifully treed 1.5 + acre lot, this home provides exceptional privacy with mature foliage, open lawn space, and two picturesque ponds that attract wildlife and create a peaceful, natural setting throughout the year. The home offers outstanding flexibility for families of all sizes, featuring a total of 4 bedrooms and 3 full bathrooms, including a well-designed 1-bedroom lower-level "granny flat" or in-law suite complete with its own kitchen and independent living area. This space is ideal for multigenerational living, aging parents, extended family, or anyone needing private accommodations while still being under the same roof. The main living areas are warm and welcoming, with plenty of natural light and views that capture the beauty of the surrounding property. Comfort and efficiency are supported by a natural gas furnace installed in December 2019, providing reliable heating for the seasons ahead. Outdoor enthusiasts will appreciate the expansive lot, the peaceful water features, and the sense of space rarely found within town limits. Whether you envision gardens, outdoor entertaining, or simply enjoying the tranquility of your own private retreat, this property delivers. (id:42776)
Century 21 Heritage House Ltd.
348 Old Stone Road
Waterloo, Ontario
A Home With Possibilities as Big as the Space It Offers. A home that fits your life, whether you have a large family, blended family, occasional long-term guests, or simply want room to breathe. 348 Old Stone Rd offers something rare in today's market. Set on one of Waterloo's most admired streets in prestigious Colonial Acres, this property delivers 5,000 sq. ft. of beautifully balanced living space wrapped in curb appeal, character, and privacy. One of the most remarkable aspects of this home is the 1,500 sq. ft. main-floor in-law suite, complete with kitchen, living area, bedroom and bath. While this is an incredible setup for multigenerational living, we recognize that not every buyer needs an in-law suite. To help buyers envision every possibility, we've created professional renderings, floor plan, and video showcasing how this wing can be transformed into a private luxury primary suite,sprawling rec room and bar, a guest retreat, or Studio. It's rare to find a home that adapts so seamlessly. A tucked-away bonus room with its own staircase adds more versatility - an ideal teen space, rec room, office, music room, or playroom. The newly redesigned Chervin kitchen is the heart of the home, mixing modern style with warm, timeless elements. Perfect for hosting dinners, slow mornings, and long conversations. Step outside to private peaceful yard surrounded by towering trees. A large garage and workshop complete the exterior offerings. Location, Reputation, and Community in Waterloo's most established and beloved neighbourhoods - close to trails, parks, the Grand River, top-ranked schools, University of Waterloo, and some of the region's best golf. Homes on streets like this rarely come available. A Home With Presence. A Home With Options. A Home That Can Grow With You.If you're looking for something beyond the typical, something with character, scale, and the ability to evolve and adapt to your lifestyle, 348 Old Stone Rd. deserves a visit. (id:42776)
Keller Williams Home Group Realty
1843 23rd Street E
Owen Sound, Ontario
Prime industrial opportunity in the heart of East Owen Sound's established Industrial Park. This 1-acre M2-1 zoned property offers exceptional potential for both investors and owner-operators. Ideally situated just minutes from downtown Owen Sound, the site benefits from strong regional growth, a skilled workforce, and convenient access to Highway 26.The property is equipped with a three-phase power transformer, a truck-level loading dock, and a large on-site parking area accommodating 10+ vehicles-ideal for a wide range of commercial and industrial uses. A rare chance to secure a well-located, fully serviced industrial asset in a growing market. Suitable for businesses seeking expansion or investors looking for a high-demand commercial holding. Owen Sound continues to experience strong economic and development momentum, supported by record-setting construction activity, major infrastructure investment, and an expanding skilled workforce. As the commercial hub of Grey-Bruce, the city benefits from steady population growth, a vibrant regional trade area, and increasing demand for industrial and commercial space. Ongoing investment in innovation, education, and clean-energy initiatives further strengthens the local economy, positioning Owen Sound as a strategic and future-focused location for business expansion and long-term growth. (id:42776)
Bosley Real Estate Ltd.
441 Smith Street
Wellington North, Ontario
Development Opportunity! Unique 4.7 acre property in Arthur with 2 zoning classifications. Out front we have a solid 3 bedroom brick bungalow with attached garage that is move-in ready condition. Outback there is a large area with M1 Industrial zoning that would allow for a broad range of future uses. Currently this property is being used as a small hobby/horse farm with barn and paddocks. Full municipal services are available for the property. Bring your future ideas to Arthur and explore the possibilities of a home/work opportunity for your entrepreneurial ideas. Small portion of the lands are within the local conservation authority regulated area. Make the Move to Arthur! (id:42776)
Royal LePage Rcr Realty
101 - 99a Farley Road
Centre Wellington, Ontario
Step into comfort and convenience with this newly constructed 2-bedroom, 2-bathroom condooffering1,285 square feet of modern living space. Built in 2023 by Keating Construction, this ground-floor unit combines contemporary design with everyday practicality perfect for homeowners seeking style, ease, and accessibility. From the moment you walk in, you're greeted by an open-concept layout that maximizes natural light and livability. The spacious living area flows seamlessly to a private balcony, ideal for morning coffee or evening relaxation. The kitchen is outfitted with modern cabinetry, premium fixtures, and ample counter space perfect for both cooking and entertaining. The primary suite features a full ensuite bath and generous closet space, while the second bedroom offers flexibility for guests, a home office, or additional storage. Whether you're downsizing, investing, or purchasing your first home, this move-in-ready gem offers comfort, quality, and value in a well-planned community. With easy ground-floor access, its also ideal for buyers looking to avoid stairs or simply enjoy more convenient entry. (id:42776)
Keller Williams Home Group Realty
Pt Lt 24-25 Con 4 Ebr
Northern Bruce Peninsula, Ontario
Discover your own slice of paradise on the Bruce Peninsula! This 25-acre property is tucked away in the highly desirable Miller Lake area, known for its warm and protected waters, perfect for swimming, boating, kayaking, and all your favorite outdoor activities. Set along the scenic Tammy's Cove Road, this parcel offers the ultimate setting for your dream home or cottage. Mature trees create a peaceful, forested backdrop, while the generous acreage ensures privacy and space to roam. With hydro available at the lot line, your vision of building becomes that much easier. Whether you're planning a year-round residence or a seasonal getaway, this property provides unmatched flexibility, natural beauty, and investment value. Ideally located, you're just a short drive to Tobermory, The Grotto, Smokey Head White Bluffs Provincial Park, Devils Monument, and Dyers Bay. Adventure, serenity, and breathtaking landscapes surround you in every direction. Don't miss the chance to secure a rare 25-acre parcel in one of Ontario's most treasured destinations. Your dream escape begins here! (id:42776)
Century 21 Millennium Inc.
Pt 52 Henwood Street
Northern Bruce Peninsula, Ontario
Welcome to Hardwick Cove, your serene escape on the Northern Bruce Peninsula! This fully treed vacant lot is approximately 100x150, offering ample space and privacy for your dream home or cottage. Hydro is conveniently available on Henwood Street, adding ease to your building plans. This property is nestled in a welcoming, family-friendly neighbourhood featuring many new homes and young families who frequently gather to enjoy the nearby beach, just a short stroll or quick bike ride away. Minutes from the warm shores of Lake Huron and picturesque Little Sandy Beach, this community provides the ideal setting for family life and relaxation. Centrally positioned, you're ideally located only 30 minutes south of Tobermory and 30 minutes north of Wiarton, perfect for exploring all the adventure and natural beauty the Bruce Peninsula has to offer.This year-round maintained property ensures accessibility throughout all seasons. Its proximity to renowned destinations such as Black Creek Provincial Park, Lions Head, Bruce Peninsula National Park, and the warm waters of Lake Huron makes this location ideal for nature lovers and adventurers alike. Experience tranquillity, privacy, community spirit, and convenient access all perfectly balanced in Hardwick Cove! (id:42776)
Century 21 Millennium Inc.
Lt 12 Con 2 Wbr Lindsay
Northern Bruce Peninsula, Ontario
Set on a year-round municipal road, this 25-acre property is a nature lovers dream. Towering cedar and spruce trees blanket the land, creating a tranquil forest setting with privacy and room to explore. Zoned RU1, and with no services at the road or existing driveway, this parcel is well-suited for recreational use, an off-grid retreat, or the future vision of your own woodland getaway. Adventure awaits right outside your doorstep, enjoy nearby access to snowmobile trails, the scenic Lindsay Tract Trails, and the untouched beauty of the Ira Lake Provincial Nature Reserve. Perfectly located, you're just north of Stokes Bay, within 10 minutes of Lake Huron, 15 minutes to Georgian Bay, and only 15 minutes to Lions Head where you'll find restaurants, shops, a marina, beach, and even a hospital. For further exploration, Tobermory and the Grotto are only a 30-minute drive away. This peaceful escape offers the best of the Bruce Peninsula - serenity, natural beauty, and endless outdoor adventure. (id:42776)
Century 21 Millennium Inc.
3220 Is 1810 / Bone Is
Georgian Bay, Ontario
Just a 15-minute boat ride north of Honey Harbour, you will find a beautiful vacant lot with 393 feet of unspoiled shoreline and 12.6 acres of forest and rocky outcrops. There is excellent swimming and boating at your doorstep. Don't miss this opportunity to design and build your own family cottage. Note: Lot is unserviced. Lot development fees apply and are due and payable by the Buyer upon application for building permits. (id:42776)
RE/MAX By The Bay Brokerage
Lot 1 Island 1810/bone Island
Georgian Bay, Ontario
Just a 15-minute boat ride north of Honey Harbour, this executive lot has over 393 feet of rocky shoreline with 11.83 acres of Canadian Sheild. With stunning east exposure and a mix of deep water and sandy bottom shoreline you will enjoy every moment. Design and build your own cottage in a boreal forest and enjoy pristine swimming, fishing and boating. Note: Lot is unserviced. Lot development fees apply and are due and payable by the Buyer upon application for building permits. (id:42776)
RE/MAX By The Bay Brokerage
Lot 659 Wolfe Trail Nw
Tiny, Ontario
CLOSER TO NATURE, CLOSER TO THE HEART. ESCAPE TO YOUR OWN PARADISE! This 100 x 150 ft lot with a 20 ft Greenbelt, sits on a quiet street just minutes to the water's edge. Follow along Con 15 through Mature trees with all the natural beauty of every season. You'll enjoy the best of waterfront living without leaving your neighborhood. Services available at the lot line including hydro, gas, water and fiber optics. Whether you're planning a year-round residence or a seasonal escape, this prime location puts you close to Restaurants, LCBO, nature trails, golf courses, and four-season outdoor adventures. Treat yourself to 20 min FERRY to Christian Island or Hike through AWENDA Park where you can enjoy the History of the ROBITAILLE family and Picnic at the most beautiful beaches. Essentials are just minutes away in Midland and Penetanguishene. Don't delay, call today for more details. (id:42776)
RE/MAX Georgian Bay Realty Ltd
26 Country Crescent
Meaford, Ontario
Welcome to this bright and inviting raised bungalow in the sought-after Ridge Creek subdivision! Built in 1996 and thoughtfully maintained, this home offers a spacious open-concept main level featuring a large, light-filled living and dining area, and a well-designed kitchen perfect for everyday living or entertaining. Two comfortable bedrooms and a 4-piece bath complete this level, with a walkout from the dining area leading to a private deck, ideal for relaxing or enjoying summer BBQs.The lower level extends the living space with a generous family room featuring a cozy gas fireplace and wet bar, plus two additional bedrooms, a 3-piece bath, and a utility/laundry room. Each level includes its own kitchen, creating a versatile layout thats perfect for extended family, guests, or income potential with a tenant.Recent updates include the roof and front window, both replaced approximately 8 years ago, offering peace of mind for years to come. Whether youre looking for a smart investment, a multi-generational home, or simply a great place to call your own, this Ridge Creek gem checks all the boxes! (id:42776)
Sotheby's International Realty Canada

