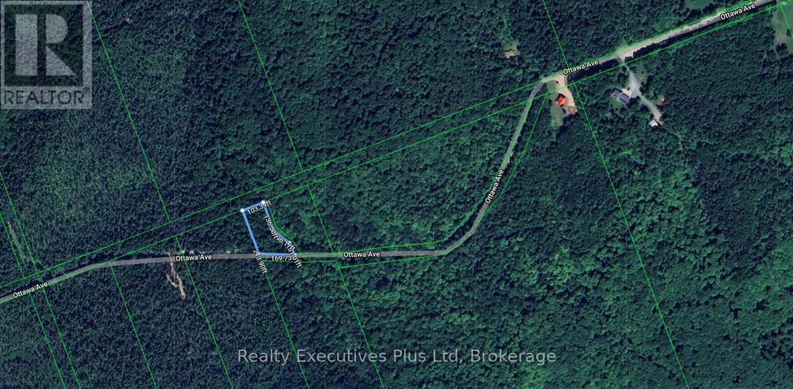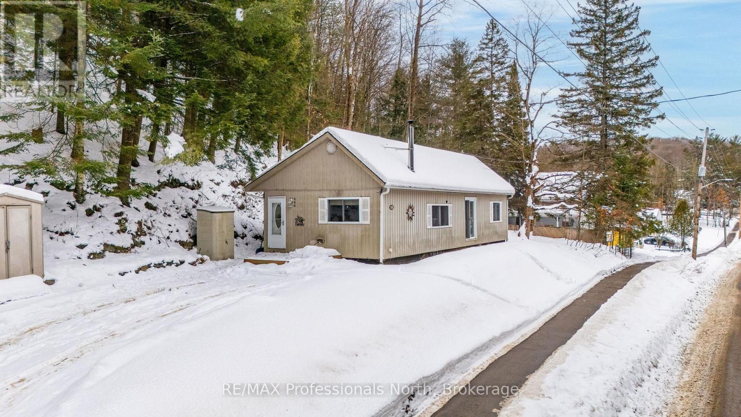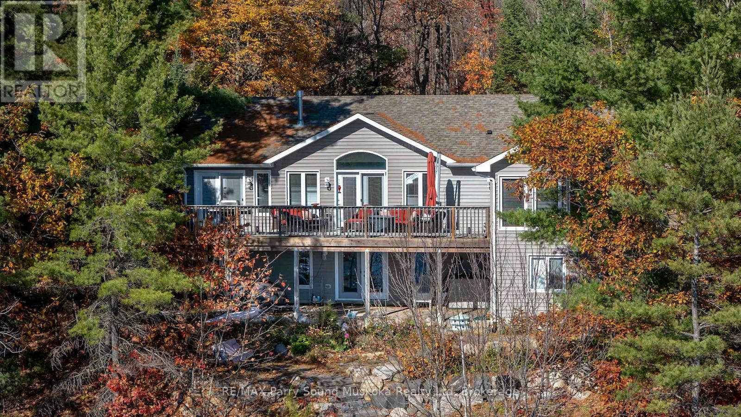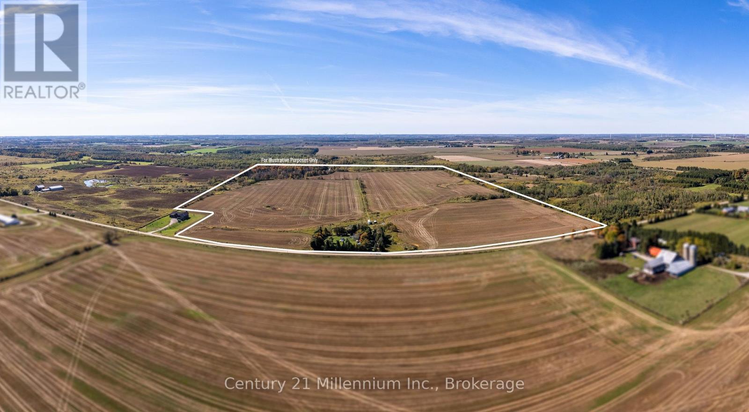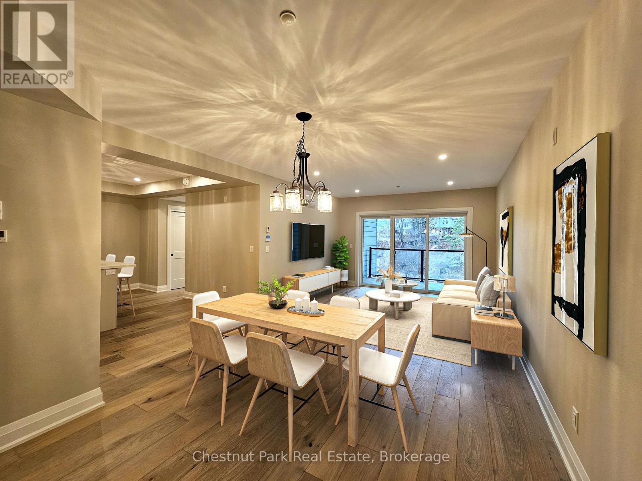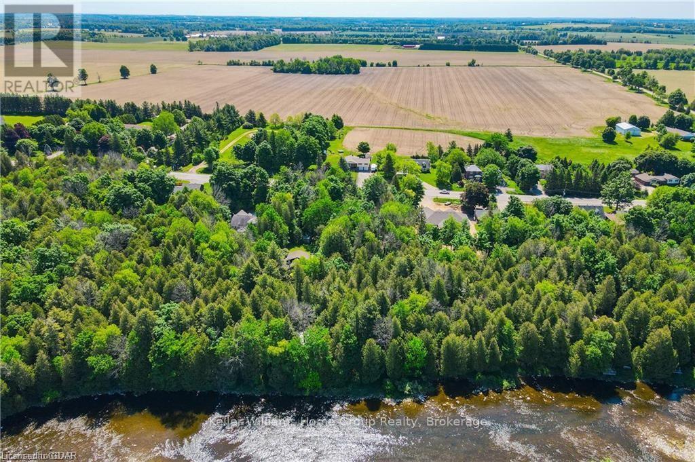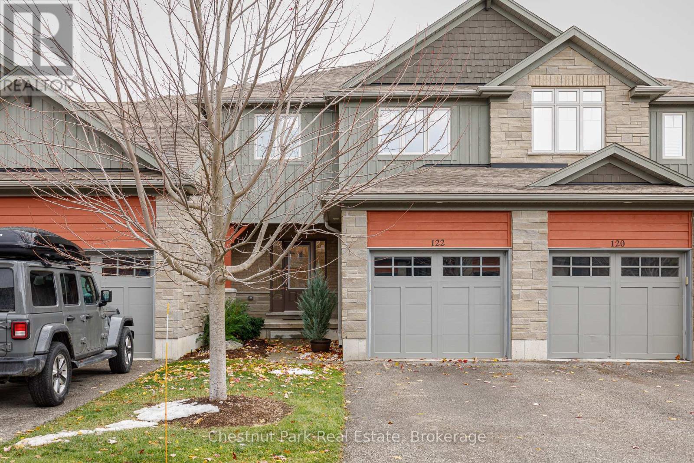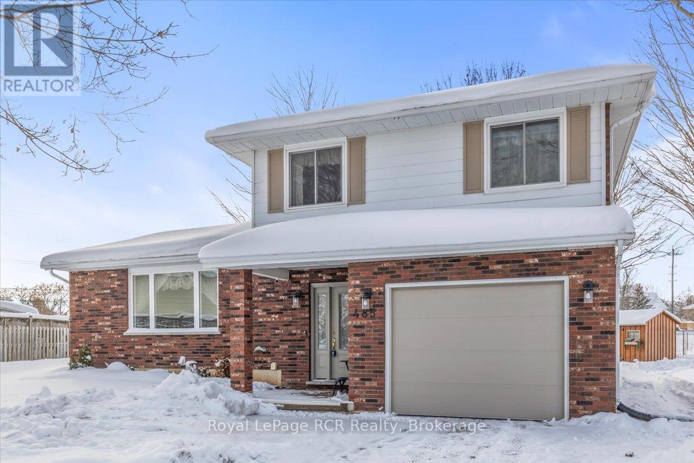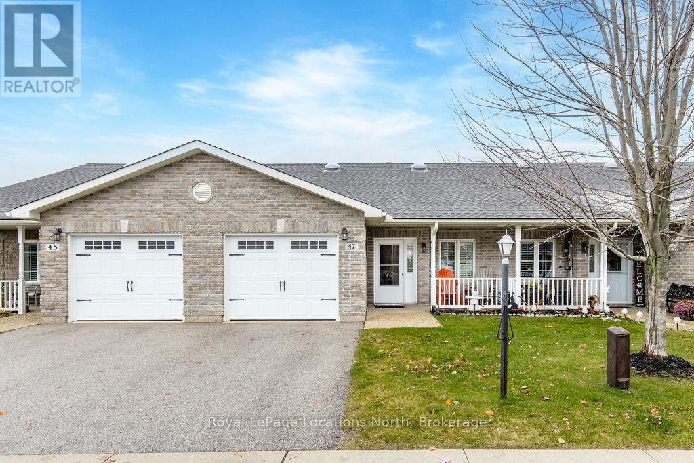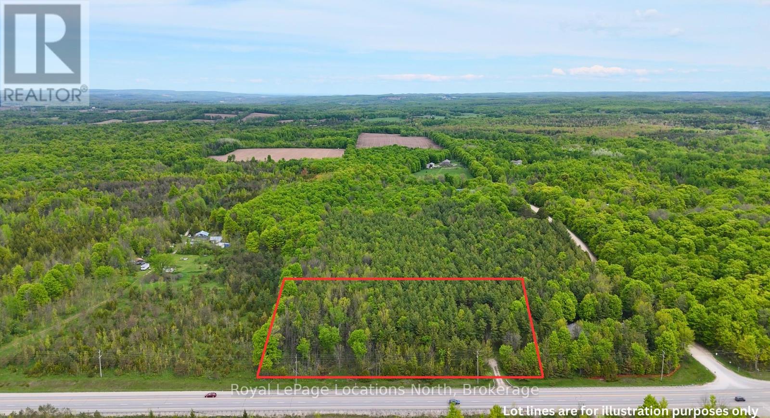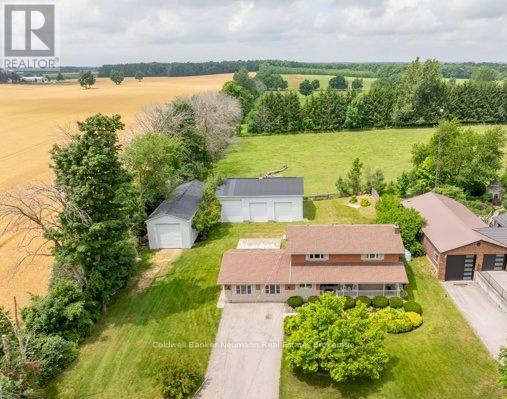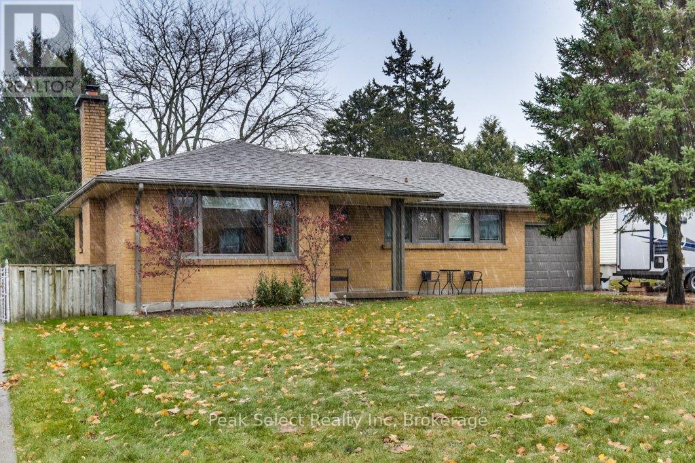00 Ottawa Avenue
Machar, Ontario
CALLING ALL NATURE LOVERS!!! This fabulous .66 acre lot offers easy access off of a road allowance. Located within easy access to Algonquin Park, just minutes to the Village of South River where you will find a grocery store, gas station, bank, LCBO, restaurants and EMS station. This peaceful piece of wilderness offers and abundance of wildlife making it a perfect location for a hunt camp, or just a quiet get away from the hustle and ciaos of the city. Only half a KM from the plow turn around on Ottawa St. The road is not maintained in the winter to allow for snowmobile trail system. Only 2.75 hours from the GTA. (id:42776)
Realty Executives Plus Ltd
646 Mountain Street
Dysart Et Al, Ontario
Spacious and well laid out, 2 BR bungalow with great in-town location. With approx. 1100 sq ft., this is a perfect home for empty nesters, snow birds or first time buyers. Its low maintenance exterior & lot makes this home a perfect fit for seniors who want minimal outside &yard work. The living/dining room features laminate floors & opens up to an efficient kitchen with oak kitchen cabinets with pot drawers, lazy Susan, pantry, breakfast bar that overlooks the dining room. Large mud/laundry room with laundry tub & built in cabinets. 4 pee .bath. Spacious master bedroom with his & hers closets with organizers, plus walkout to patio. Generous 2nd. bedroom. Paved driveway. Walk to amenities in the Village of Haliburton. Town sewers . (id:42776)
RE/MAX Professionals North
215 Dunchurch Estates Road
Whitestone, Ontario
Stunning & spacious 3 bedroom, 2 full bathroom, waterfront home on large & desirable Whitestone Lake. Built in 2016. Year private road to enjoy all season activities w/ great swimming, boating, fishing, hiking, cross country skiing, snowmobiling & ATV right from your door-step. Great privacy, sitting nicely perched on a pedestal of rock w/ a captivating long view &south exposure to enjoy sun all day. 110 feet water frontage, 0.77 acres.Deep water docking & for jumping in to cool off on a hot summers day. This home/cottage boasts large, picturesque windows bringing in plenty of natural light. Open concept. Vaulted ceilings, pot lights & ceiling fans. Engineered hardwood flooring. Primary bedroom w/ ensuite bathroom & walkout to sunroom/deck. The chef in the house will appreciate the spacious kitchen w/plenty of counter & cupboard space. Main floor laundry. Everything you need on the main floor & a full unfinished basement w/ rough in for bathroom andw/ walkout just waiting for your finishing touches. Wired generator, which automatically kicks in if the Hydro goes out.Drilled well. Underground Hydro. Newer leaf guard installed ($4000.value).Close to town for amenities , nursing station, community centre, public boat launch & marina. Click on the media arrow for video, floor plan and 3D imagining. (id:42776)
RE/MAX Parry Sound Muskoka Realty Ltd
374518 6th Line
Amaranth, Ontario
Prime 123+ Acre Farm in Amaranth with Fertile Land, Hardwood Forest, & Farmhouse with Endless Opportunity! Surrounded by a vibrant agricultural community and a level landscape, this property is ideal for those seeking a farm investment with boundless potential. With approx.105 tillable acres, including 65 acres of highly regarded Bennington fine sandy loam and Tavistock soil, the land is clean, stone-free, and exceptionally well-suited for productive farming. The balance of the acreage offers natural diversity, featuring over 15 acres of a beautiful forest filled with sugar maples and various hardwood species perfect for recreational enjoyment, sustainable woodlot use, or simply appreciating the serene natural setting. Willow Brook Creek gently winds through the back corner of the property, adding to its charm and ecological value. The timeless farmhouse provides a solid foundation for transformation whether you envision restoring its original character, receive rental income or create a modern country residence. The property's size and versatility also make it an attractive investment for agricultural expansion and ideal for a cash crop operation. Enjoy the convenient access to nearby towns -- just 10 minutes to Shelburne, 15 minutes to Grand Valley, 20minutes to Orangeville, and under an hour to Brampton or Guelph. Even downtown Toronto is within reach in about 90 minutes, making this an exceptional blend of peaceful rural life and modern accessibility. A rare offering where space, nature, and opportunity meet, this is your chance to shape the next chapter of this remarkable Amaranth property and put your investment back into something tangible!! (id:42776)
Century 21 Millennium Inc.
301 - 200 Anglo Street
Bracebridge, Ontario
Welcome to "the Rebecca" unit 301 and the only one of this plan left in the building! Both bedrooms and living area face directly onto the river, providing you with a gorgeous waterfront view. This luxurious suite welcomes with hardwood floors of your choosing and bright potlights elevating the space. A high-end kitchen with generous storage, quartz countertops, and 5 upgraded stainless appliances will be the heart of this home. Tucked away is the private primary suite with a walk-in closet and ensuite bathroom. Located at RiversEdge, a new boutique condo building of only 24 units, lovingly located on the Muskoka River and walking trails that bring you to downtown within 15 minutes or an even shorter walk to the beautiful Bracebridge Bay Park. Amenities of RiversEdge promise an easy and enjoyable lifestyle. Just to list a few, there is underground parking, storage lockers, a main floor fitness room, luxurious party room, screened porch Muskoka room, riverside stone patio, bbqs, garbage chutes on every floor, mail delivery and pick up right in the lobby and a secure front entry door with buzzer system. Boatslips can be purchased as well for a true cottage experience. Everything you want for a life of convenience and well-being in Muskoka. Photos are of the identical suite below. Colour and finish choices still available. (id:42776)
Chestnut Park Real Estate
8218 Wellington Rd 18
Centre Wellington, Ontario
It's a true honour to present Diamond Quality Homes in this rare and remarkable setting along the majestic Grand River. Tucked away on 1.48 acres of complete privacy, this location places you just moments from all the conveniences of Fergus, the Cataract Trail, local schools, parks, the rec centre, arena, and the many shops and restaurants of historic downtown Fergus. Commuters will appreciate the effortless route to Guelph, KW, Brampton, and the 401. Known for excellence, care, and impeccable craftsmanship, this exceptional builder has consistently delighted Buyers for years-many becoming lifelong clients. You'll want to learn more about the thoughtful steps taken to ensure a seamless and rewarding experience from start to finish. Highlights of this impressive Bungalow to-be-built include a striking stone and brick exterior, 9' ceilings on the main floor and 8'10" ceilings in the lower level, a custom kitchen, refined cabinetry and trim, hardwood, ceramics, plush broadloom in bedrooms, tripple attached garage and more. The 2620-square-foot design features an airy open-concept kitchen and living space, three spacious bedrooms, two and a half baths, a luxurious primary suite with spa-inspired ensuite, and a convenient main-floor office or study. A spectacular walkout on the main level opens to a private rear yard with breathtaking views of the Grand River-renowned for its world-class fly fishing, practically at your doorstep. Additional noteworthy features include optional lower-level walkdown, main-floor laundry, abundant parking, and the latest energy-efficient mechanical systems. Reach out today for further details on this extraordinary home to be built. (id:42776)
Keller Williams Home Group Realty
122 Conservation Way
Collingwood, Ontario
Welcome to Silver Glen Preserve. A vibrant, friendly community perfectly situated in the heart of Collingwood's renowned four-season playground. Enjoy the best of both worlds with downtown shops, restaurants, marina, golf courses, ski hills, and an abundance of scenic biking and hiking trails just minutes away. This beautifully upgraded home offers over 2,200 sq. ft. of finished living space, featuring 3 bedrooms and 3.5 baths. The spacious primary suite includes a luxurious 4-piece ensuite with an oversized glass shower and a generous walk-in closet. Two additional bedrooms with walk in closets with built-in closet organizers and a full 4-piece bath complete the upper level, providing plenty of space for family or guests. The finished lower level offers a convenient laundry area, a cozy family room, with an additional 4-piece bathroom ideal for relaxation or hosting overnight visitors. Step outside to your back patio, surrounded by mature trees that create a private, serene setting perfect for entertaining or quiet evenings outdoors. Additional features include an attached garage with a workbench, built-in shelving, and inside entry for added convenience during the winter months. Select furnishings are included, making this home move-in ready and perfect for those seeking a turnkey lifestyle. Residents enjoy access to an outstanding recreation centre, complete with a seasonal outdoor pool, fitness room, kitchen and entertainment area, social events, book library, and pool table - a true hub of community life. Experience the lifestyle, comfort, and connection that Silver Glen Preserve has to offer. A must-see home that perfectly blends luxury and leisure. (id:42776)
Chestnut Park Real Estate
485 2nd A Street
Hanover, Ontario
Welcoming Home and Neighborhood Close to Amenities. This beautifully maintained one-owner home features a perfect layout for family gatherings and entertaining friends. As you step inside, you'll appreciate the spacious main level with welcoming foyer, bright living room, dining area, and kitchen equipped with an appliance package, a convenient 2-piece bathroom and a comfortable family room with a cozy gas fireplace leading out to a deck and backyard through patio doors. The upper level showcases three spacious bedrooms and a generously sized bathroom. The unfinished lower level offers ample space for storage, a workshop, or whatever you envision. Additionally, updates have been made in recent years, including a new roof, a forced air furnace, an on-demand hot water heater, reverse osmosis system, water softener, and a garage door opener for the attached garage. This property is truly a prime find for any family and is move-in ready before Christmas! (id:42776)
Royal LePage Rcr Realty
47 Clover Crescent
Wasaga Beach, Ontario
This true ranch-style bungalow is one of the very few single-level, fully wheelchair-accessible homes available in town, complete with a garage and inside entry, making it the ideal place to retire comfortably and never have to move again. Set in a prime central location, you're just moments from shopping, medical offices, restaurants, and the beach. Everything you need is close by, giving you the freedom and convenience you want in your next chapter. Inside, the home offers 1200+ square feet of well-designed space with vaulted ceilings that add openness and natural light. The large kitchen features a generous island with extra pot storage, perfect for cooking, entertaining, or gathering with family. You'll find 2 bedrooms, 2 bathrooms, and main-floor laundry, giving you just the right amount of space without any wasted areas. Upgraded flooring runs throughout with no carpet anywhere.The primary bedroom features a large wardrobe, a walk-in closet, and an additional storage closet. The private ensuite includes a walk-in shower with a built-in seat. Garden doors lead to a large concrete patio with a gas BBQ hook-up and a peaceful treed backdrop for privacy. Out front, the covered porch offers another spot to enjoy your morning coffee or relax outside through all four seasons.This 55+ community is known for its walking trails, pool, clubhouse, and a full calendar of social events - there is always something to do and friendly faces to enjoy it with. A rare, accessible one-level home in an unbeatable location. Perfect for low-maintenance living, downsizing with comfort, or settling into a relaxing and active lifestyle by the beach. (id:42776)
Royal LePage Locations North
777215 Highway 10
Chatsworth, Ontario
1.8 ACRE BUILDING LOT FOR SALE! Dry flat building envelope already cleared and ready to go! It is the perfect location to build your dream home, situated between Markdale and Owen Sound. The lot is ready to build with all services available at the lot line, including hydro, gas, fibre optic and telephone. An engineered driveway is already in place for easy access. The towering white pines offer privacy, around the cleared building site. An artesian spring on the north end of the lot separates a hardwood bush from a white pine forest, with plenty of wildlife trails leading to the spring. The majority of the lot is flat, dry and offers an ideal location for a perfect building site. Only 1 km from an elementary school, a short drive to shopping in Owen Sound or Markdale and Williams Lake access and private boat launch access is just around the corner. The CP rail trail is only 600 m away, perfect for ATVing, gravel biking and it is a OFSC snowmobile trail in the winter - gaining you access to all of the snowmobile trails in the area! Blue Mountain is just 35 minutes away and Georgian Bay access is 20 minutes away. This is an affordable, ready-to-build lot in a convenient location. Don't miss your chance to make this property yours, book a showing today! See attached documents for permitted uses with zoning. (id:42776)
Royal LePage Locations North
7776 Mill Road
Guelph/eramosa, Ontario
Country living at its best! This spacious home loved by one family for over 35 years, sits on just shy of an acre of beautifully landscaped land with serene views of open countryside featuring two shops! Offering over 2,700 sq ft of living space, including a 400 sq ft above-grade bachelor style in law suite, ideal for multigenerational living. The main two story home features a large wood kitchen with stainless steel appliances, ample storage, and quartz countertops. In addition to a separate dining room, and a bright living room with an electric fireplace. Main floor laundry, a 4-piece bath, and a dedicated office/flex space provide everyday convenience. The homes second floor features 4 generous bedrooms, and a full 4-pc bath. The fully finished basement offers additional living space and abundant storage. Additionally - the property features a 20kw generator for an added peace of mind to the homeowner. Outside, you'll find two impressive shops: a 20x60 ft gravel-floor shop with 14ft door - perfect for RV or equipment storage - and a 32x47 ft three-bay shop with one, 12ft and two, 10ft doors boasting over 2,700 sq ft of combined shop space for hobbies, business, or storage needs. The backyard is private and landscaped with no rear neighbours. A perfect combination of function, space, and flexibility in a peaceful rural setting. Just minutes to town amenities with a quick drive into Guelph. A must-see! (id:42776)
Coldwell Banker Neumann Real Estate
204 Buckingham Street
London South, Ontario
Great cute brick ranch with garage, on wide 64.9 x 120 ft lot. This home will have the 'Mom & Dad approval' and even 'Uncle expert' too! Why? Its a 'solid' home, as they say, with all the "right" updates done and is adorable! Plus has roomy fenced rear yard for kids & pets to enjoy, plus a cute large rustic shed! ....Now the IMPORTANT DETAILS: IN 2025 - NEW central air & gas furnace; WINDOWS are updated; Shingles 2009 (35 yr type shingles) Two BATHROOMS are updated including duel flush toilets & one has roomy multi-head shower; UPDATED KITCHEN (and appliances) that the cooks will enjoy, with pull-out drawers, pots & pans drawer; new 2025 tap sprayer/tap in the deep gourmet style sink, plus tons of counter space & breakfast bar; 800 series style doors; decora style switches; Updated front door; 100 amp breaker panel; Gazebo on large rear deck; plus desirable rustic style 10x 12ft apprx shed. Some extra features: modern, easy pull down blinds on most windows; desirable timber mantle to fireplace; some updated light fixtures; combination front door lock; etc. This home has covered front porch leads inside to separate foyer, that leads to open Living/Dining/Kitchen (with a fireplace). Three bedrooms with two using the practical storage of built in (the wall) drawers and closets. No carpet except in halls and on stairs. The lower level can be accessed off the kitchen or directly from rear entrance to stairs. Lower level features den (used as bedroom); huge Rec room; a 3 piece bathroom with a big walk-in shower; a finished, yes finished laundry/storage area, plus utility. Don't forget there is attached single car, extra long garage with man door at rear. The driveway is ideal for busy family being double wide for easy parking of at least 4 cars. The mature landscaping with various trees and room for a garden, plus large deck and gazebo for your enjoyment. Short commute to shopping, Commissioners, Highbury, Schools, hospital, downtown and restaurants (id:42776)
Peak Select Realty Inc

