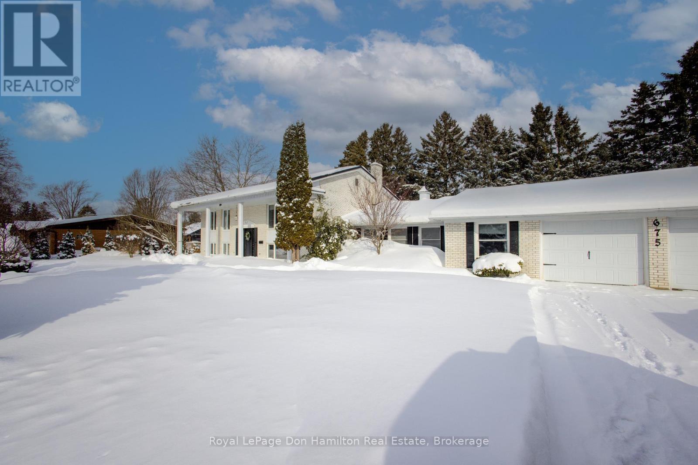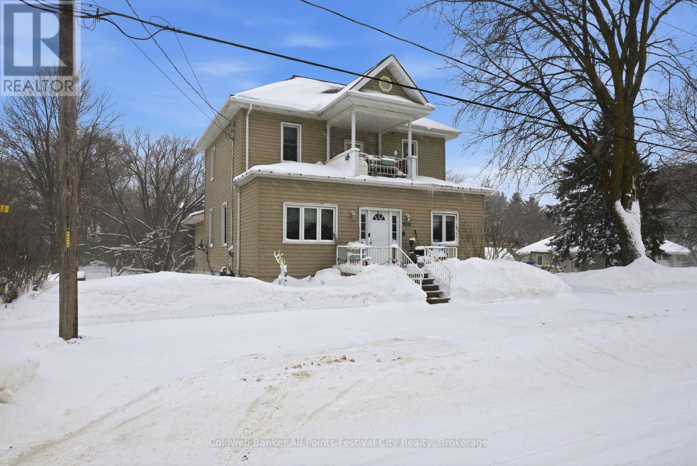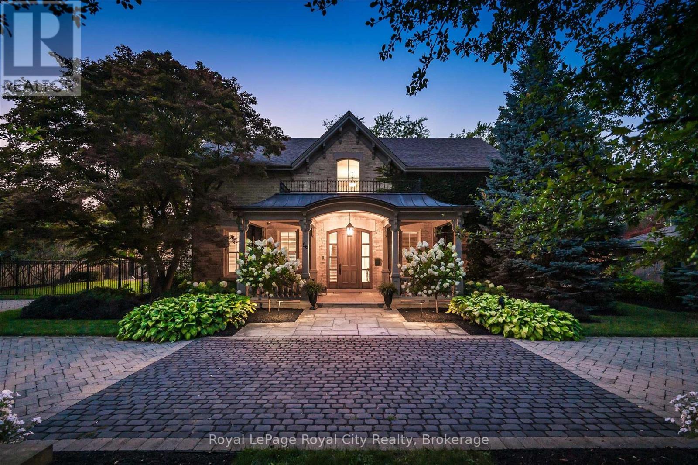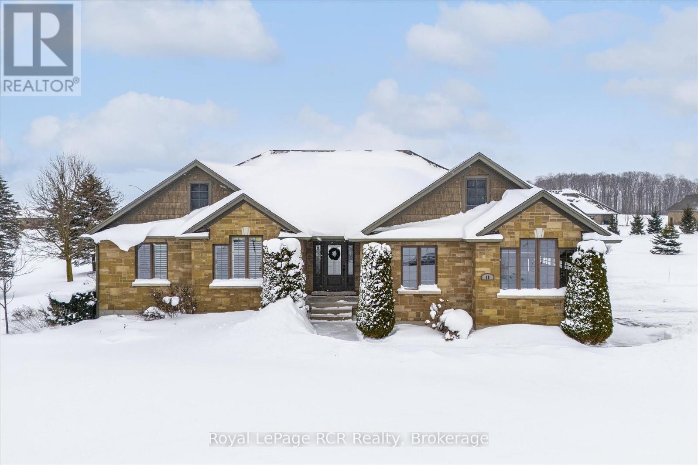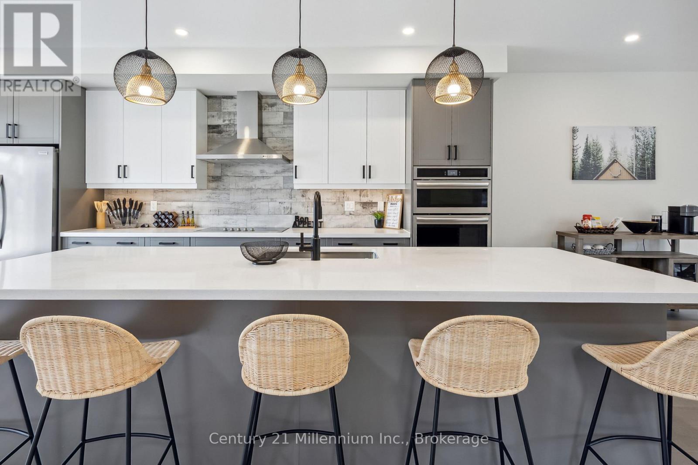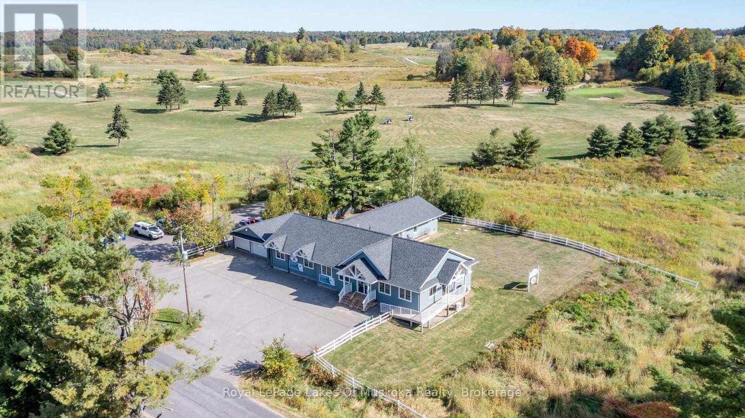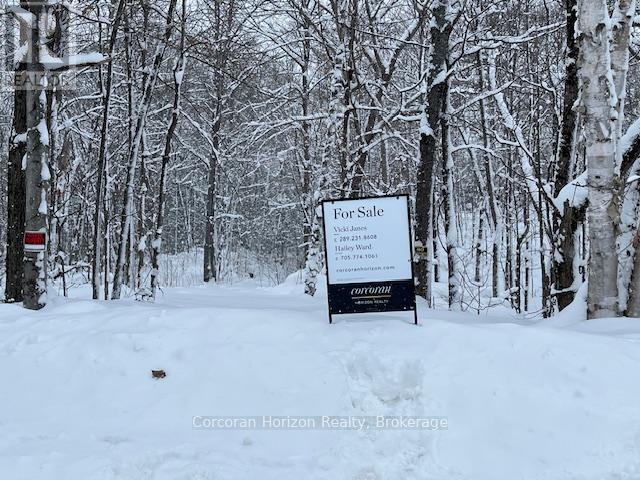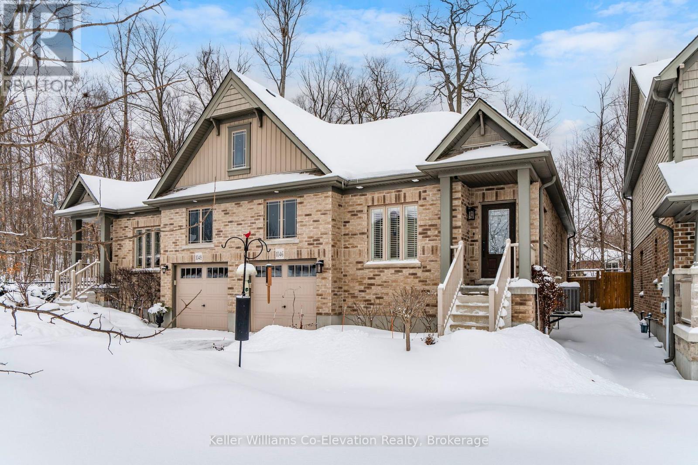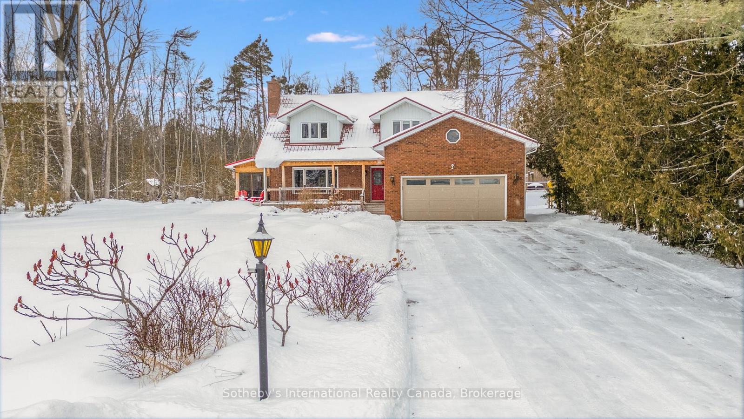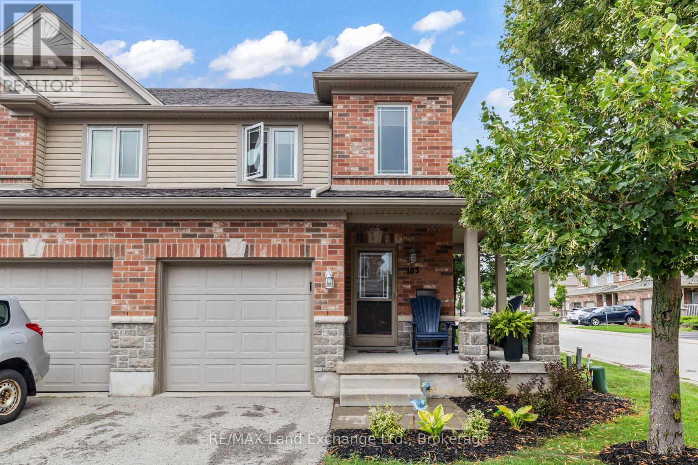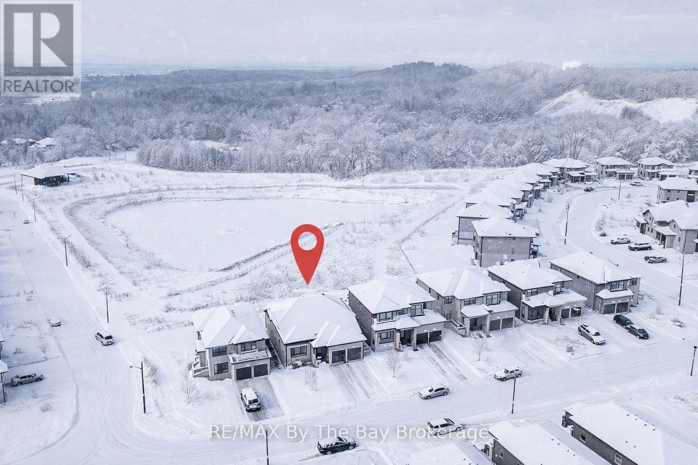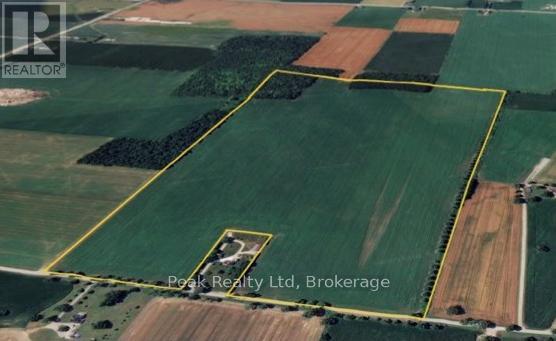675 Prospect Street
Minto, Ontario
Rarely does a property combine this much space with such a prime location inside town limits. Located at 675 Prospect Street, this meticulously maintained 4-bedroom, 2-bathroom home features a bright, open-concept layout with fresh paint throughout and plenty of storage for all your belongings. The interior is move-in ready, but the true standout is the exterior. A rare, oversized lot that backs directly onto vacant land, offering unmatched privacy in town. Complete with a massive garage perfect for a workshop or extra room for home essentials, this property is the perfect retreat for those seeking a country feel with all the conveniences of in town living. Just blocks away from schools, the arena and downtown you won't want to miss this opportunity! call your realtor today. (id:42776)
Royal LePage Don Hamilton Real Estate
3990 Perth Road 180
West Perth, Ontario
Welcome to 3990 Perth Road 180 - a stately two-storey home set on over half an acre with stunning river views and room to expand. This four-bedroom, two-bath property offers rare space to grow, breathe, and truly make it your own, all while enjoying beautiful, unobstructed views of the river. Whether you envision gardens, additional outdoor living, or future expansion, the land here delivers possibilities that are increasingly hard to find. Inside, the family room invites you to unwind beside a cozy fireplace, while outdoors an expansive deck with a full awning, overlooking the fenced dog run, provides the perfect place to relax, entertain, and take in the peaceful scenery. Peace of mind comes standard with an automatic gas generator, ensuring uninterrupted comfort year-round. For the car enthusiast or hands-on hobbyist, the detached two-car carriage-style garage is a standout - insulated, powered, and ready for work or storage. Thoughtful upgrades include newer windows, leaf guards on the roof, a trailer plug installed last year, and a new water heater with water softener system (2024).Over half an acre, river views, room to grow, and features that support real life - this is a property that delivers space, security, and long-term value. (id:42776)
Coldwell Banker All Points-Festival City Realty
66 Grange Street
Guelph, Ontario
Welcome to 66 Grange Street, an inviting blend of elegance and comfort in Guelphs beloved St. Georges Park. Bright and airy, this impressive manor features nearly 5,000 square feet of living space, thoughtfully designed for family gatherings and relaxing evenings at home. From dual grand staircases to spacious, sunlit principal rooms with timeless architectural touches, every corner invites you in.The open chefs kitchen is the perfect place to whip up family favourites or entertain friends, flowing seamlessly into generous living and dining spaces. With five bedrooms and six bathrooms, everyone has their own spot to unwind, and the primary suite feels like a private retreat with its spa-inspired amenities and calming views of the lush backyard.Downstairs, a finished basement with a separate entrance adds flexibility for guests or home office needs. Step outside to enjoy your own backyard oasis, complete with an inground pool, outdoor kitchen, and beautifully landscaped grounds that make summer gatherings a delight. Theres plenty of room for vehicles too, thanks to a circular brick driveway and double garage.Set on a rare half-acre parcel that spans four city lots, this home offers space to grow and endless possibilities. Enjoy strolls to parks, top schools, and local amenities, all just minutes away. If youve been searching for a place where luxury feels easy and every day is a little brighter, 66 Grange Street is ready to welcome you home. (id:42776)
Royal LePage Royal City Realty
10 Sparberry Street W
Southgate, Ontario
Rural Residential Home .Welcome to 10 Sparberry St. This 1800 sq ft bungalow is finished on both levels and boasts 3 + 2 bedrooms, 3 bath including ensuite. If you have any mobility challenges, this may be the home for you. Some of the upgrades are Zero entry shower, chairlift to the basement, wheelchair lift in the garage, modified cabinets, grab bars, lots of LED lighting, as well as a Automatic standby generator. Come have a look for yourself. (id:42776)
Royal LePage Rcr Realty
125 Stoneleigh Drive
Blue Mountains, Ontario
PREMIUM LOT | $340K IN UPGRADES | FULLY FURNISHED | HOT TUB | SHUTTLE TO VILLAGE! Experience the pinnacle of four-season luxury in this brand-new "Chutes" model located on a premium lot in the prestigious Blumont community. Just steps from the action and serviced by an on-demand shuttle to Blue Mountain Village, this stunning chalet offers a rare combination of resort convenience and residential elegance.The interior impresses with striking vaulted ceilings that soar from the foyer to the rear lodge room, creating an expansive, light-filled atmosphere. Designed as an entertainer's dream, the gourmet kitchen features a large central island flowing seamlessly into the dining area. For the active family, a convenient main-floor mudroom provides ample gear storage. Transition outdoors to your private covered loggia, a year-round sanctuary featuring a cozy gas fireplace and a private hot tub-the ultimate spot for après-ski relaxation.This premium residence comes fully furnished and turnkey, thoughtfully configured to accommodate large groups with 6 spacious bedrooms and 7 beds (3 Kings, 2 Queens, 1 Double, 1 Twin). The upper level is dedicated to rest with four generous bedrooms, while the fully finished lower level serves as the ultimate entertainment hub. This level features a massive recreation and games room equipped with a pool table and foosball table (both included), a stylish wet bar, two additional bedrooms, and a full bath.Beyond the home, ownership includes exclusive BMVA privileges: access to a private beach, on-call shuttle service, and discounts at Village shops/restaurants. With over $340,000 in upgrades, a transferable Tarion Warranty, and proven potential for significant seasonal income ($40k+ for ski season), this is a sophisticated investment in Ontario's premier resort destination. Your four-season adventure starts here. (id:42776)
Century 21 Millennium Inc.
1008 South Monck Drive
Bracebridge, Ontario
Well maintained commercial building on almost 1 acre of land in the growing town of Bracebridge. The building ONLY is for sale with long term lease in place. Property is improved with an approximately 4,027 sqft one storey building with a full basement, detached double car garage and surface parking lot. It is currently tenanted and operates as Centennial Animal Hospital, a well known and highly reputable name within Muskoka that has been operating from this location since 1983.The layout of the building is specifically designed as a veterinary clinic and comprises multiple exam rooms, large reception area, offices, surgery/exam area and washrooms. The original residential home is attached and is used for additional office and work space, washroom and a staff kitchen area. The basement is used for storage, laundry, lockers, kennels and utilities with a separate living space that includes a kitchen and additional bathroom historically used for staff overnights. The newer section of the basement has recently been refinished and houses a new propane forced air furnace, electric and propane hot water tanks, central vacuum and HRV. The exterior is vinyl siding with an asphalt shingle roof that was new approximately 6-8 years ago. Foundation is concrete block. Building is serviced with an oversized septic system and a drilled well. The owners - Centennial Holdings Inc - are looking to sell the building with a long term tenant in place. The current lease expires in November 2026 with two five year options to renew. It is assumed that because the building is so specialized and the veterinary practice is an ongoing concern, the tenant will choose to stay on. Property backs onto the Highlands Golf Course. New RONA Building Centre planned across the street and new residential subdivision recently announced down the road. Great exposure at the corner of South Monck Drive and Muskoka Road 118 West to Port Carling. (id:42776)
Royal LePage Lakes Of Muskoka Realty
102 Black Road
Seguin, Ontario
Build your dream home in a private setting with easy access to all amenities! Beautiful well treed, 10+ acre building lot located 10 minutes from Parry Sound. Approximately 550 feet of year round municipal road frontage. Close proximity to Rankin Lake, the Seguin Trail, and many other lakes and trails in the area. Just a few minutes off of highway 400 and 15 minutes to the Parry Sound Airport. Hydro at lot line. Get your plans and permits in place and start building this year. Take a look at this prime lot today! (id:42776)
Forest Hill Real Estate Inc.
Corcoran Horizon Realty
1046 Cook Drive
Midland, Ontario
Over $75,000 in documented upgrades set this home apart. Welcome to 1046 Cook Drive in The Grove, a sought-after Craftsman-style neighbourhood in Midland's desirable west end. Built in 2016 by award-winning Devonleigh Homes, this one-owner, meticulously maintained home sits on a premium lot backing onto a forested buffer zone for added privacy. This home includes over $50,000 in builder upgrades plus $26,000+ in additional improvements, making it truly move-in ready and well above typical comparables. Interior features include 9-foot ceilings, upgraded engineered hardwood flooring, Craftsman trim and oak staircase details, upgraded door hardware, and pot lighting in the living room and kitchen. The kitchen offers tall cabinetry with crown moulding, Cambria quartz countertops and island, extended breakfast bar, new zellige tile backsplash, stainless steel hood fan, and upgraded garden doors leading to a beautiful stamped concrete patio. The primary bedroom includes a walk-in closet and upgraded ensuite with air-jet tub and porcelain tile. Main-floor laundry features new cabinetry (2025) and Maytag front-load washer and dryer. The landscaped yard includes perennial gardens, privacy fencing, leaf-guard gutters, updated outdoor lighting, and a large stamped concrete patio overlooking the treed backdrop. Additional highlights include Frigidaire Professional stainless steel appliances with gas range, Lennox central air, insulated and drywalled garage with inside entry, water softener (2023), Kinetico K5 reverse osmosis system (2024), custom soundproofing on adjoining walls, and a high, dry unfinished basement with oversized windows, gas fireplace rough-in, and roughed-in 3-piece bath. This 2-bedroom, 2-bath home offers easy main-floor living with no condo fees, walking distance to shopping, hospital, restaurants, and theatre, and close to trails, parks, beaches, and Georgian Bay. Pride of ownership is evident throughout. (id:42776)
Keller Williams Co-Elevation Realty
126 Brambel Road
Oro-Medonte, Ontario
Nestled at the very end of a quiet, prestigious dead end street, this private woodland retreat on Brambel Road offers the best of both worlds: a serene 2-acre setting with access to Lake Simcoe. You'll enjoy the perfect balance of privacy, natural beauty, and year-round recreation in one of the area's most desirable enclaves. The home itself spans over 2200 sq. ft. and combines rustic charm with modern touches. With 3 bedrooms, 3 bathrooms, a bright updated kitchen, hardwood floors, main floor laundry/mudroom, and an updated ensuite, the layout is practical yet full of character. A newly finished 784 sq. ft. lower level (2023) creates extra space for a games room, office, and cozy TV lounge. Outside, the lifestyle continues: relax on the wraparound cedar porch with lake views, host gatherings in the screened-in porch with built-in BBQ kitchen, or retreat to the charming 22x22 century log cabin studio ideal as a guest space, workshop, or creative getaway. For fun, the sports court offers basketball, tetherball, and even oversized chess and checkers. Practical upgrades include a steel roof, newer high-efficiency windows (2022), and a 2-car garage. Whether youre looking to settle in and make it your own or envision building a new dream home in this growing lakeside location, the possibilities are endless. All of this is just 10 minutes to Barrie or Orillia, minutes to skiing, biking, and hiking trails, and just over an hour to Toronto. A rare opportunity to live, play, and relax in a true four-season sanctuary where nature and lifestyle meet. (id:42776)
Sotheby's International Realty Canada
103 - 409 Joseph Street
Saugeen Shores, Ontario
Excellent value in The Winds of Summerside this bright end-unit condo offers comfortable, low-maintenance living in a well-established community, with added privacy and natural light thanks to extra windows and a larger porch. The main floor features a kitchen that opens seamlessly to the living area, ideal for everyday living and entertaining. Sliding doors lead to a private patio with new stonework and rebuilt steps, backing onto green space and nearby parking - offering more privacy than many units in the complex. Upstairs are three bedrooms and a full 4-piece bath. The finished lower level adds valuable living space with a family room, additional bathroom, and convenient laundry. New carpet was installed in November 2024, and all three toilets have been replaced within the past two years. Recent upgrades include stove, refrigerator, microwave, washer, and dryer (all under two years old), plus an owned hot water tank replaced in March 2025, eliminating rental fees. Natural gas heating, central air, and an attached garage complete the package. Enjoy easy living close to beaches, trails, local dining, and all that Saugeen Shores has to offer. (id:42776)
RE/MAX Land Exchange Ltd.
33 Nicort Road
Wasaga Beach, Ontario
Welcome to the highly sought-after "Spedody" 4-Bedroom Model by Fernbrook & Zancor Homes. Renowned for its thoughtfully enhanced layout, this exceptional residence offers larger main-floor bedrooms, expanded primary closets, and a generously sized primary ensuite-perfectly blending comfort and sophistication. Designed with a bright and beautiful open-concept floor plan, this home showcases over $200,000 in premium upgrades. Set on a 50-foot lot backing onto scenic walking trails and a tranquil pond with fountain, the property provides breathtaking water and nature views in a truly private setting. The versatile second-floor loft features two bedrooms and a four-piece bathroom, ideal for guests or family living. Throughout the home you'll find high-end finishes including luxury appliances, rich hardwood flooring, coffered ceilings in the living room, and smooth ceilings throughout. Additional upgrades include: Undermount sinks in all washrooms, Farmhouse kitchen sink, Brushed nickel faucets and shower fixtures, Pot lights in living areas, showers, tubs, and exterior soffits, Frameless glass showers in both the primary ensuite and main-floor bathroom. Step outside to enjoy a custom deck with stairs leading to a large poured concrete patio, a fully fenced backyard with new high-quality wood fencing on both sides, and professionally landscaped gardens offering a serene and private outdoor retreat. The current owners have invested over $1.3 million into this remarkable property-their loss is truly your gain. Located just minutes from everyday amenities and the sandy shores of Georgian Bay, this home offers quick access to Highway 26 via Sunnidale Road. Enjoy being only 1.5 hours from Toronto, 15 minutes to historic Collingwood, and 20 minutes to Blue Mountain, placing world-class outdoor recreation, entertainment, fine dining, and four-season activities right at your doorstep. Turn-key and impeccably maintained, this exceptional home is ready for you to move in and enj (id:42776)
RE/MAX By The Bay Brokerage
4101 26 Line
Perth South, Ontario
Attention all Farmers. Do not miss your chance to purchase the much sought-after, 135 Acre, highly productive, Perth County farm land. Easy access, one field with 128.5 Workable Acres. Systematically tile at 30 ft. Mapping available. (id:42776)
Peak Realty Ltd

