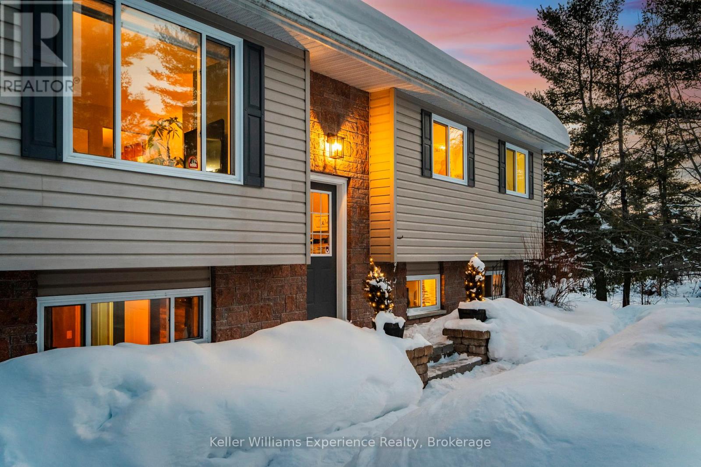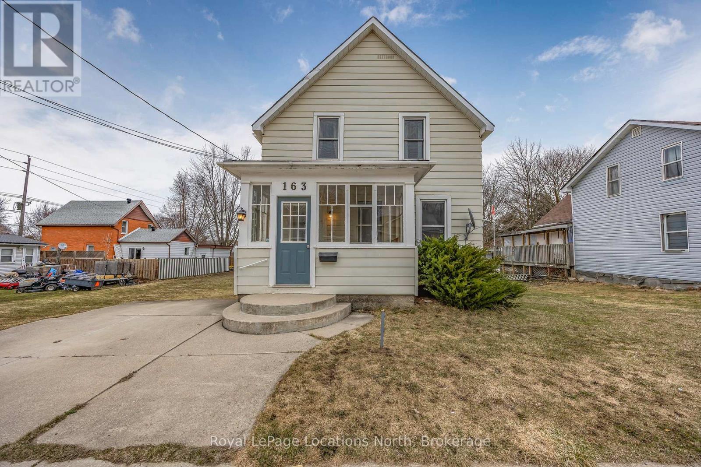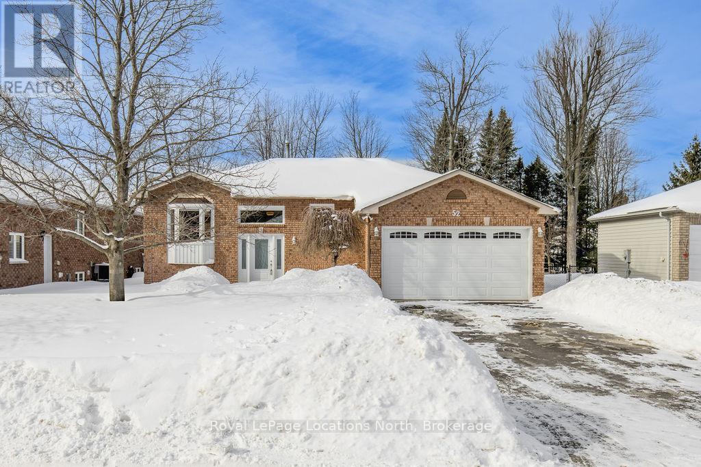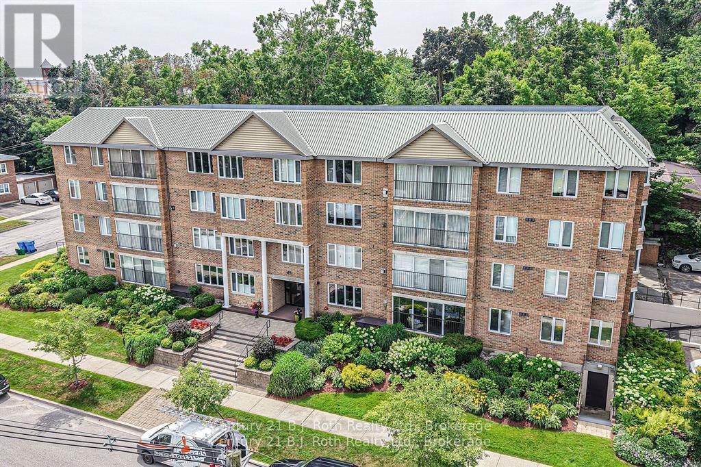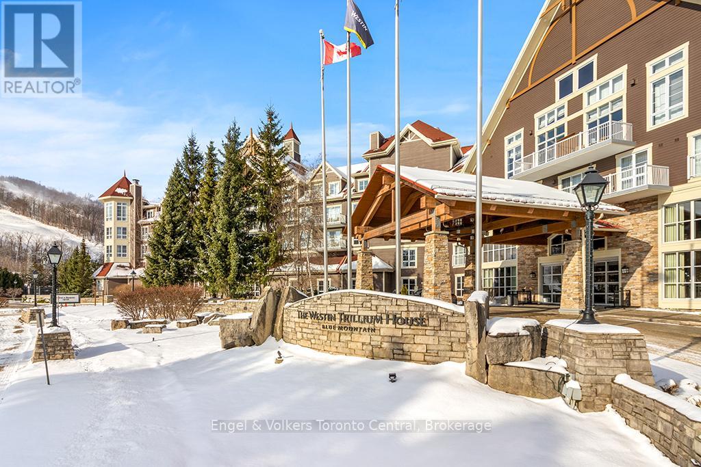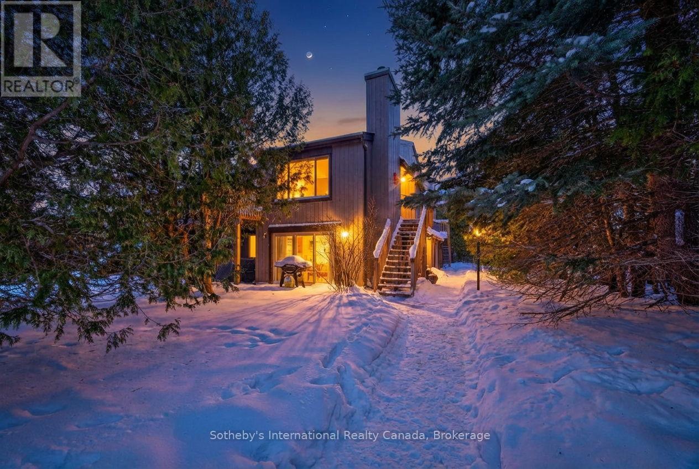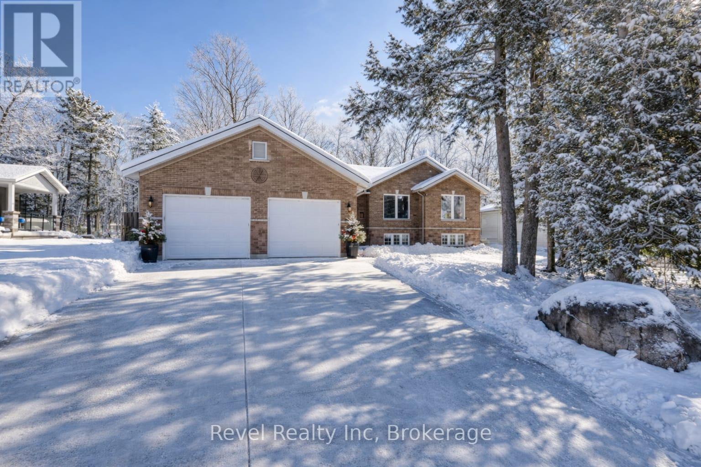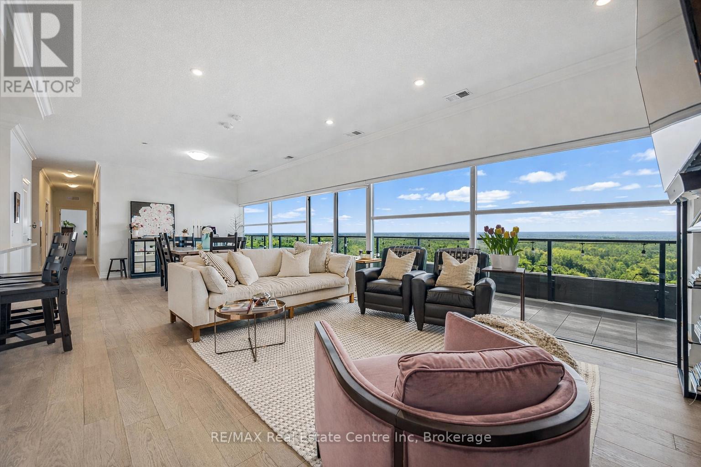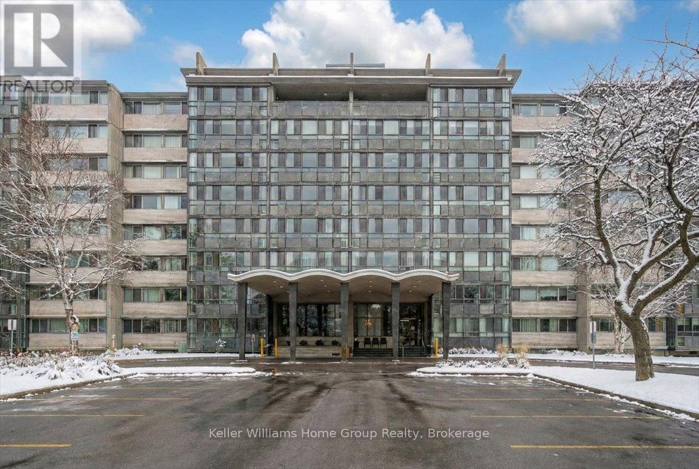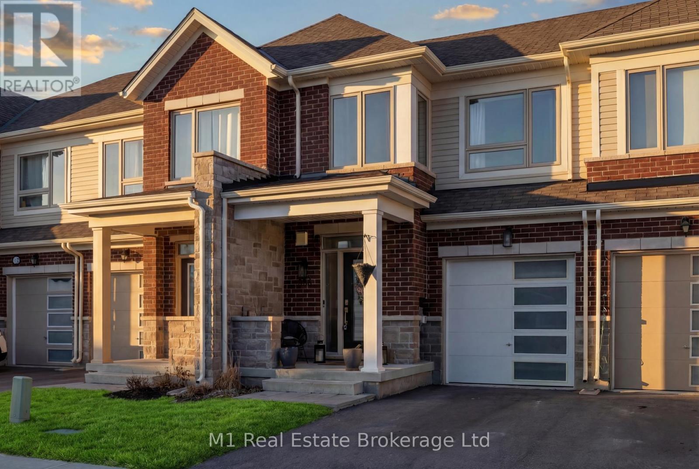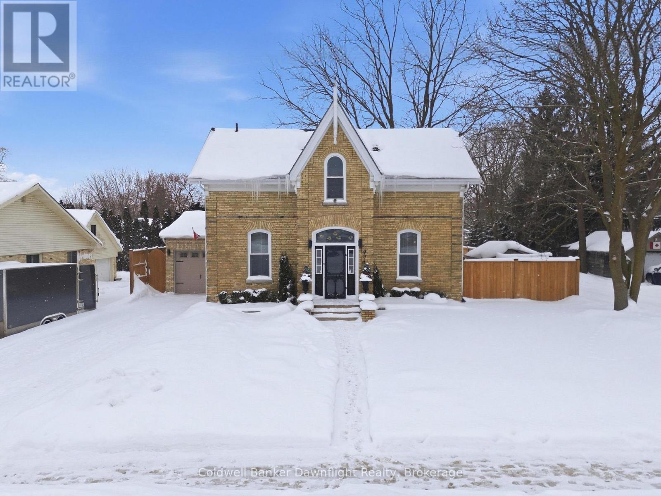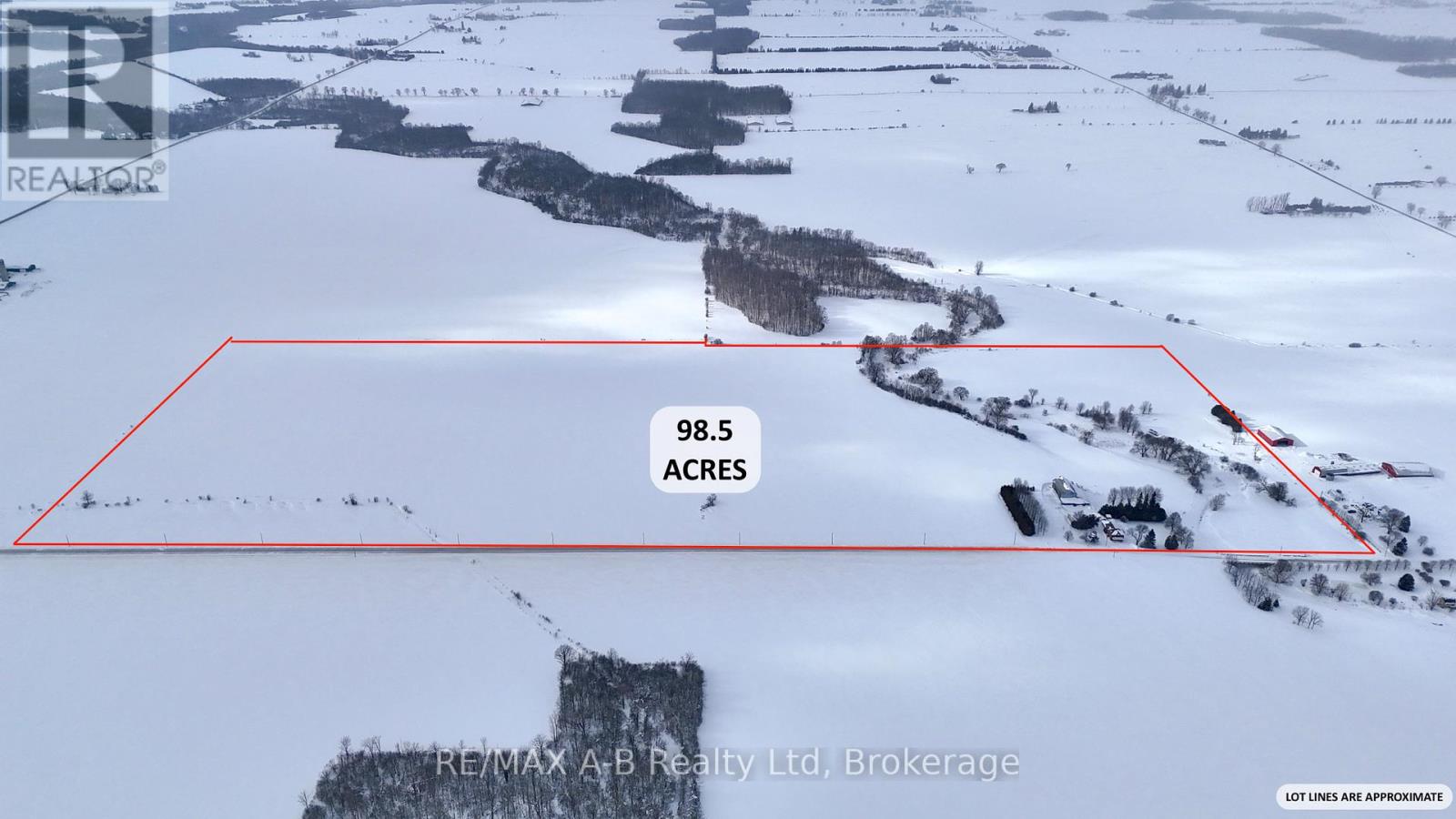2891 Brady Drive
Severn, Ontario
Welcome to 2891 Brady Drive in Severn, a beautifully updated, move-in-ready home set on nearly an acre of private, tree-lined land, offering the perfect four-season retreat just minutes from Washago with quick access to Highway 11. Winter enthusiasts will appreciate the proximity to Mount St. Louis Moonstone, Horseshoe Resort, and nearby trail systems for skiing, snowmobiling, and outdoor adventure, while the expansive property offers ample space for parking and seasonal toys. Inside, the home is warm and inviting with a functional layout featuring three bedrooms on the main level and a spacious lower level ideal for guests, a home office, or additional living space, complemented by refreshed flooring, modern touches, and fresh paint throughout. Just down the road, enjoy the charm of Washago's quaint downtown, known for its local shops, cafes, and small-town atmosphere, before returning home to the peace, privacy, and comfort of country living enhanced by recent upgrades including a new shed, RV parking pad, keyless entry, fibre-optic internet, and included appliances. (id:42776)
Keller Williams Experience Realty
163 Henry Street
Meaford, Ontario
NEW SHINGLES JUNE 2025. This 100+ year-old home offers a unique blend of charm, character and potential. Located in the heart of Meaford, this 3-bedroom, 2-bathroom property is an ideal opportunity for first-time homebuyers. While the home does need some updating, it provides a spacious layout and the chance to add your own personal touches. The main floor has a bright family room that flows into the living room. The kitchen/ dining room have walk out to back deck. Generous sized bedrooms and a large full bathroom upstairs. Backing onto the Georgian Trail, the property offers a peaceful backyard with direct access to outdoor activities. Whether you enjoy biking, hiking, or simply soaking in the natural beauty, this location is perfect for outdoor enthusiasts. Quick walk to the waterfront and downtown. Book your private showing today! (id:42776)
Royal LePage Locations North
52 Royal Beech Drive
Wasaga Beach, Ontario
House hunting can be stressful. You want a home that's solid, practical and ready to enjoy. This one checks a lot of boxes. Built on a generous 61 x 181 ft lot with mature trees, this well-maintained family home offers 3+1 bedrooms and 2 full bathrooms plus a half bath, with approximately 1,400 sq ft on the main level plus a spacious finished basement. Recent updates give peace of mind: a new roof (2025, 40-year shingles) and new eaves with gutter guards front and back (2025), new AC, plus windows (2013) and a new front door. The heart of the home is the eat-in kitchen with quartz counters, stainless steel appliances and laminate flooring that flows through the main living areas - there's even a RO water system for added convenience. The primary suite is thoughtfully arranged and features a semi-ensuite with double quartz sinks and a luxurious soaker tub, and the main bath features an updated walk-in glass shower with contemporary tile. Main-floor laundry keeps everyday living easy. Downstairs the freshly painted basement adds real usable space: a legal-sized bedroom, a 3-pc bathroom, a large rec room plus a second rec room finished in warm pine, and a big storage room. Additional features include a 100-amp panel, a updated garage door with loft storage and a fully fenced (fence 2024) yard for privacy. This is a comfortable, move-in ready property with all major updates completed, giving long-term value. Walking distance to school is a great draw for families plus trails, beach and shopping/transit are a short walk away. (id:42776)
Royal LePage Locations North
104 - 95 Matchedash Street N
Orillia, Ontario
Welcome to The Curtmoor, a highly desirable building in the heart of the North Ward! This beautifully maintained main floor condo offers 1,800 sq ft of comfortable living space with 3 bedrooms, 2 bathrooms, and a spacious in-unit laundry and storage room. Enjoy access to a peaceful back garden area, plus an additional storage room, for the exclusive use of this unit, conveniently located just across the hall. This is the only unit on the floor that includes an additional storage room. Features include underground parking, beautifully landscaped gardens, a welcoming common room, and regular social gatherings. All within easy walking distance to downtown shops, restaurants, and the waterfront. A rare opportunity to enjoy low maintenance living in a vibrant and peaceful community! (id:42776)
Century 21 B.j. Roth Realty Ltd.
377 - 220 Gord Canning Drive
Blue Mountains, Ontario
ONE-BEDROOM RESORT CONDOMINIUM IN THE WESTIN TRILLIUM HOUSE WITH MOUNTAIN VIEW - Experience luxury at an affordable price. This superb third floor suite is being sold fully furnished and ready for the Westin Trillium House Rental Pool Program. Enjoy the Heavenly Queen Bed in the master bedroom and pull-out couch for children or guests in living room, making ample sleeping space for 4. The living area includes a gas fireplace and opens to a balcony on the quiet side of the property. Owners who participate in the rental pool program can use the suite for up to a maximum of 10 nights per month. While not using your resort condominium, generate revenue to help offset your ownership costs. Dine in the award-winning Oliver & Bonacini restaurant and lobby bar overlooking the village pond. The Westin also features room service, outdoor heated pool for summer and winter use , sauna, two year-round outdoor hot tubs, three high speed elevators and two levels of heated underground parking. A pet friendly option is available for those who would like to bring their furry friends. 2% Village Association entry fee applicable then Annual fees of only $1.00/sf. HST may be applicable but can be deferred as an HST registrant. (id:42776)
Engel & Volkers Toronto Central
113 - 23 Dawson Drive
Collingwood, Ontario
Welcome to this beautifully updated 2 bedroom, 2 bathroom, single floor condo in sought after Cranberry/Living Stone. Perfect as a full-time residence, vacation property or investment, this condo has been updated with fresh paint throughout, new doors throughout and an updated kitchen including stone counters, stainless steel appliances and stylish cabinets. The open concept living room and kitchen boasts tons of natural light, a classic wood burning fireplace and walk-out to a spacious deck. The primary bedroom, complete with its own walk-out to the deck, a walk-in closet and 4 piece ensuite bathroom and the spacious guest bedroom and 3 pc guest bathroom provide ample space for family or guests. The added convenience of an in-suite laundry with new washer/dryer is the icing on the cake. Located just steps from Georgian Bay, Cranberry Golf course and the trail system and just minutes to downtown Collingwood and Blue Mountain Resort, you are in the heart of Southern Georgian Bays four season living! (id:42776)
Sotheby's International Realty Canada
89 Trout Lane
Tiny, Ontario
Your Next Chapter Awaits Near Georgian Bay. Backing onto acres of peaceful forest and just a short walk to the shores of Georgian Bay, this beautifully finished home offers one of the best values on the market today. With 3 bedrooms, 3 bathrooms, and a fully finished basement, it's perfectly suited for growing families, remote professionals, or retirees looking for comfort and tranquility. Built in 2006 and thoughtfully updated, the home features a bright open-concept main floor, cozy gas fireplace, forced-air gas heating, and central A/C for year-round enjoyment. Recent upgrades include newer main-level windows and updated vinyl flooring in the lower level. The fully finished basement is a true standout, offering large windows, two spacious family room areas, a third full bathroom, and a versatile bonus room ideal for a home office, guest space, or creative studio. Set on a deep, partially fenced lot, the professionally landscaped backyard feels like your own private retreat - perfect for summer evenings around the firepit, barefoot days on the grass, and quiet moments surrounded by nature. Enjoy public beach access just steps away for swimming, kayaking, or paddleboarding, and take advantage of the nearby village of Lafontaine, only five minutes away, with its bakery, shops, delis, and LCBO. The layout offers a thoughtful separation of the primary suite from the additional bedrooms, creating privacy and functionality for everyday living. With a new roof (2023), Generac generator (2019), updated flooring throughout, municipal water, Bell Fibe internet, and brand-new appliances (2025), this home has been carefully maintained and upgraded for peace of mind. More than just a house, this is an investment in a slower, richer way of life - with Georgian Bay, the marina, and nature at your doorstep. Your next chapter starts here. (id:42776)
Revel Realty Inc
1404 - 1880 Gordon Street
Guelph, Ontario
Spectacular 3-bdrm + den residence offering 2006sqft of refined living space in Guelph's most sought-after south-end addresses! Nestled within esteemed prof. managed building W/resort-style amenities, this exceptional penthouse delivers perfect balance of luxury, comfort & convenience. Breathtaking wall of floor-to-ceiling windows span living & dining areas flooding the home W/natural light & framing treetop views. Open-concept layout feels expansive yet welcoming ideal for everyday living & entertaining. Dining area flows seamlessly into living room where fireplace adds warmth & architectural interest. Sliding doors lead to massive 1042sqft south-facing private terrace offering unobstructed views over lush greenspace, tranquil water & miles of trails. Designed for unforgettable gatherings or peaceful moments, this space accommodates multiple seating areas. Whether hosting under the stars or enjoying morning coffee, this terrace isn't just an extension of living space, it's your serene retreat from hustle & bustle of everyday life! Chef-inspired kitchen W/white cabinetry is complemented by elegant backsplash, quartz counters & island W/breakfast bar seating. High-end S/S appliances, range hood & B/I microwave complete a space that is functional & beautiful. Primary bdrm W/dramatic wall of windows & serene views, W/I closet & ensuite W/dbl quartz vanity, soaker tub & W/I glass shower. 2 add'l bdrms offer large windows & closet space. Glass French doors open to den perfectly suited for home office or reading room. 4pc main bath W/quartz counters & W/I glass shower. 2pc bath completes the layout. Enjoy access to impressive amenities: state-of-the-art fitness centre, lounge W/kitchen & billiards, outdoor terrace, golf simulation W/bar area & guest suites. Located in the vibrant south end you'll have access to 401, UofG, GO Transit, dining, shopping & more. Penthouse 1404 is a rare offering, 1 of only 4 penthouses combining exceptional space, views & elevated lifestyle! (id:42776)
RE/MAX Real Estate Centre Inc
509 - 24 Midland Drive
Kitchener, Ontario
#509-24 Midland Drive offers exceptional living in the heart of Kitchener. This beautifully updated and freshly painted suite features 1,136 sq. ft. of bright, open-concept living with solid floors throughout. At the end of the hall are two spacious bedrooms, each with large closets and oversized windows, along with a well-appointed bathroom. Every room is filled with natural light thanks to the unit's expansive windows, and the impressive 6' x 42' four-season sunroom extends the living space while creating the perfect spot to relax year-round. Residents enjoy access to excellent amenities including a large outdoor pool with a gazebo and BBQ area, a workout room, games room/library, coin laundry, mailroom, ample parking, and a storage locker. The building is in the final stages of converting from Tenancy in Common to Condominium ownership, giving owners peace of mind and long-term value. Monthly fees conveniently include heat, hydro, water, maintenance, and property taxes, making this a truly rare opportunity for comfortable, low-maintenance living in an incredibly convenient location. (id:42776)
Keller Williams Home Group Realty
106 Edminston Drive
Centre Wellington, Ontario
Picture yourself pulling up to 106 Edminston Drive in the heart of Fergus's welcoming west-end Storybrook neighbourhood, where every street feels like the start of something special. Steps away from your door sits the brand-new Grand River Public School, so close that morning drop-offs turn into a relaxed stroll, giving you extra minutes for that second cup of coffee and fewer hectic goodbyes. This freehold townhome delivers almost 1500 square feet of bright, open living across three comfortable bedrooms and 3 bathrooms, with the backyard opening straight onto quiet greenspace-no houses looking in, just serene views of trees and open sky that bring instant calm every time you step outside or glance through a window. Step inside, and the fresh upgrades grab your attention immediately. The kitchen gleams with new Kitchen Aid appliances, smooth quartz counters, and stylish updated cabinet hardware that make cooking feel easy and enjoyable. Sleek LVP flooring runs throughout the main areas, staying clean and looking great with minimal effort. Warm new light fixtures brighten every room, fresh door hardware adds thoughtful quality touches, the main-floor powder room has been fully refreshed for convenience, and the master bedroom closet includes a smart organizer to keep things tidy. Out back, a huge brand-new fenced yard waits for summer barbecues, kids playing freely, or just quiet mornings with your coffee in hand. And don't forget the single-car garage complete with opener-no more battling winter ice on your windshield. This place isn't just a house; it's where your everyday feels easier, brighter, and more yours, steps from the newest school, backed by peaceful green views, and finished with all the modern touches so you can move right in and start making memories. Scroll no further. Come see it before it's gone and someone else gets to call it home. (id:42776)
M1 Real Estate Brokerage Ltd
425 William Street
South Huron, Ontario
Welcome to 425 William Street in Exeter, a truly stunning yellow brick century home offering exceptional curb appeal and the perfect blend of historic charm and modern luxury. This thoughtfully updated 2+1 bedroom, 2.5 bathroom residence boasts an extensive list of improvements from roof to foundation, providing peace of mind for years to come.The upper-level primary suite is nothing short of breathtaking, featuring a walk-through powder room/closet leading to a spa-inspired shower room with full glassed in tile shower, deep soaker tub, and luxury additions including a bidet, heated towel warmer, and urinal. Natural light pours through the space, highlighting the picturesque mural and creating a serene retreat. A second upper-level bathroom showcases custom artistic ceramic tile with unique style and craftsmanship.The main floor offers a welcoming layout with a centrally located kitchen complete with high ceilings, stainless steel appliances, and a large window flooding the space with natural light. A convenient main-floor laundry and 2-piece bath add everyday functionality. At the rear of the home, the sunroom impresses with wood beams, a stone fireplace, and a wall of windows overlooking the private backyard oasis.Downstairs, the partially finished basement provides additional living space with a bedroom currently used as a studio and a recreation area. Outside, enjoy summer days in the 24ft above-ground pool surrounded by a large wood deck, new concrete patio, firepit, hydrangea gardens, and cedar trees. A steel gazebo with electric heat offers the perfect spot for cool evenings. Completing the package is a brand-new attached garage with mudroom and interior access. This is a rare opportunity to own a truly one-of-a-kind home. (id:42776)
Coldwell Banker Dawnflight Realty
3330 Rd 145
West Perth, Ontario
98.5-acre farm in West Perth, located just south of Carlingford. This productive cash-crop style property offers approximately 80 workable acres, featuring 60-ft tile drainage within the fertile clay loam soils of Perth County. There is a large, updated two-storey brick home with over 2800 sq ft of finished space that has been very well maintained and updated over the years. A spacious family room addition overlooks the pasture, creek, and mature trees to the north, creating a peaceful setting. The home offers a functional layout with a large mudroom off the attached garage, complete with convenient laundry and a bathroom. An updated eat-in kitchen, formal dining area, and office complete the main level. The upper floor includes four bedrooms and a four-piece bathroom. Additional updates include a new propane furnace (2024), steel roof, soffit, facia, eavestroughs and several newer windows. Outbuildings include a useful 40' x 40' shed and a large bank barn with hydro and water, offering a variety of possibilities for the next owner. Click on the virtual tour link, view the floor plans, photos and YouTube link and then call your REALTOR to schedule your private viewing of this great property! (id:42776)
RE/MAX A-B Realty Ltd

