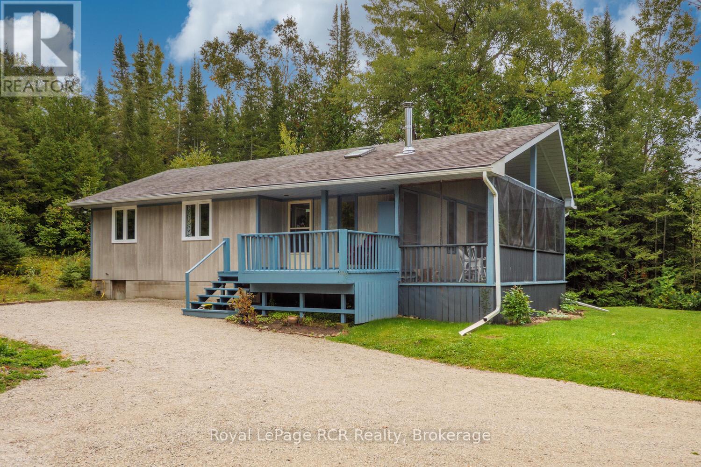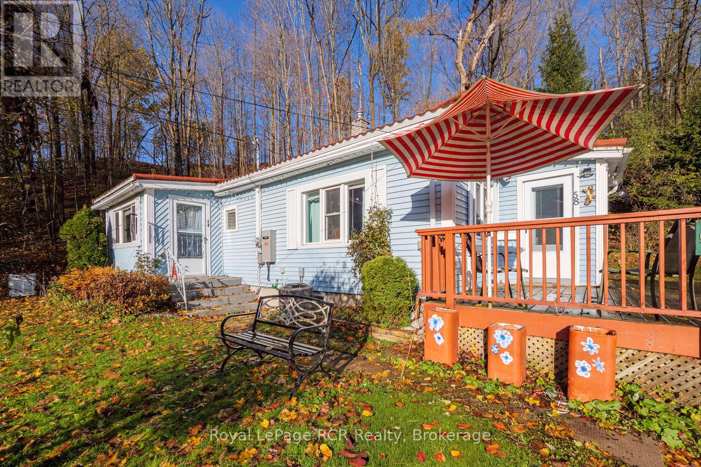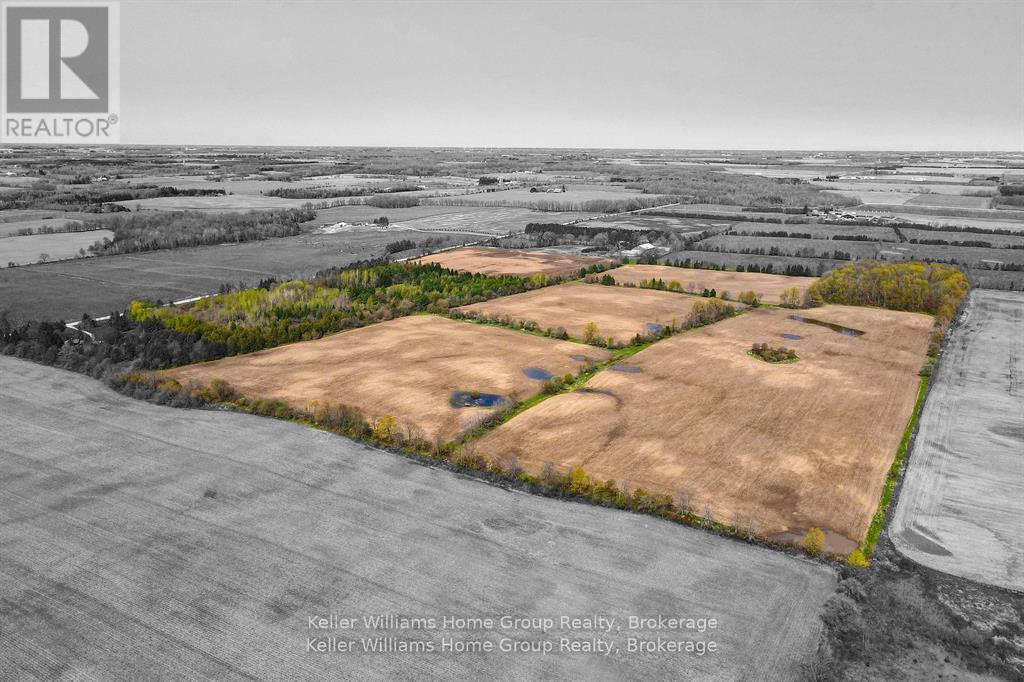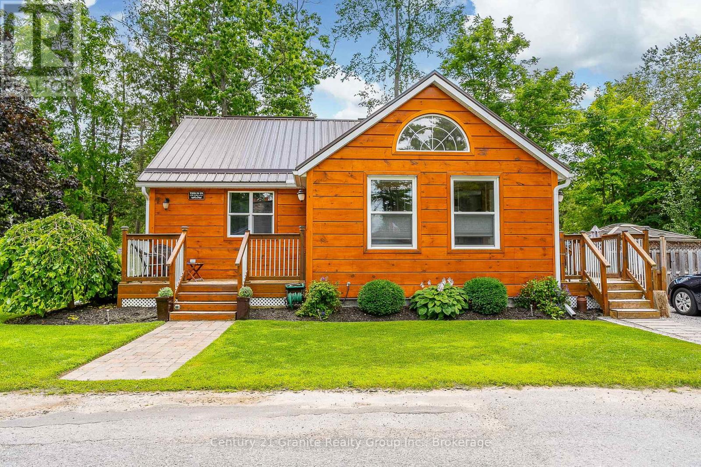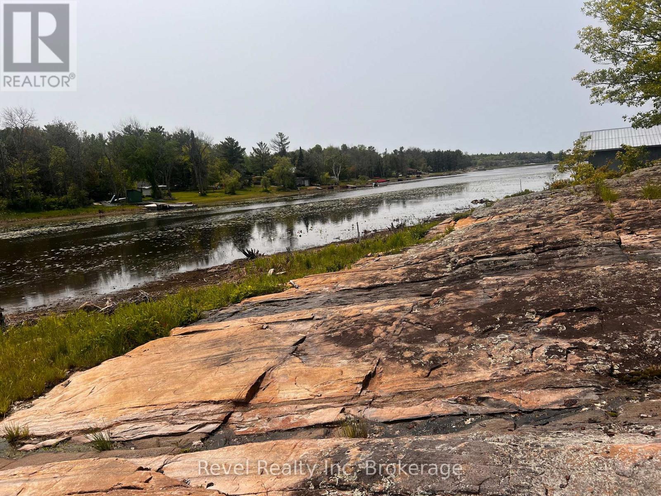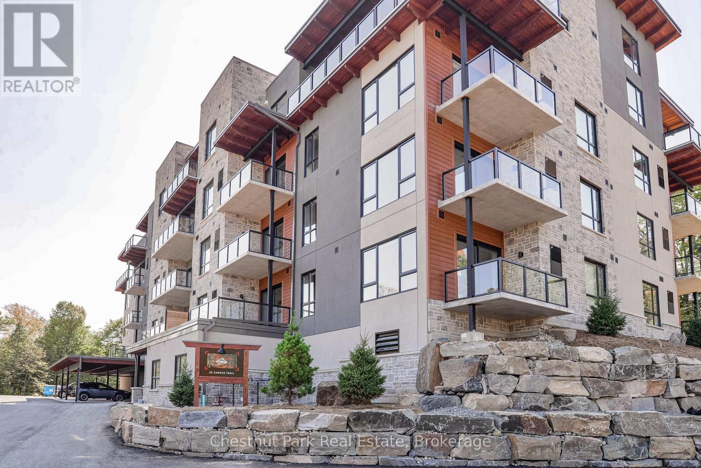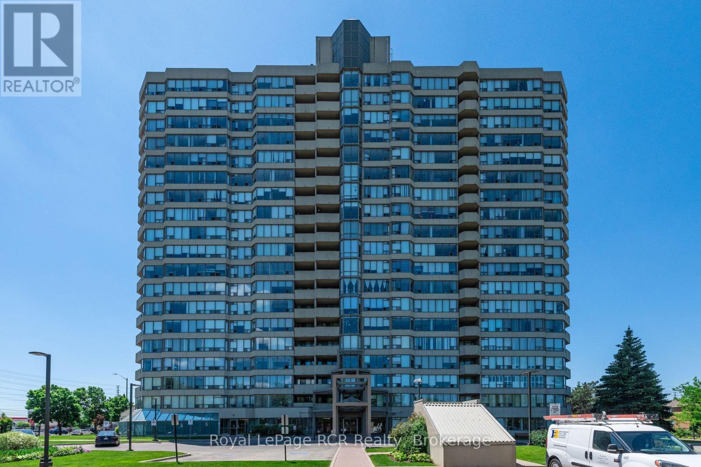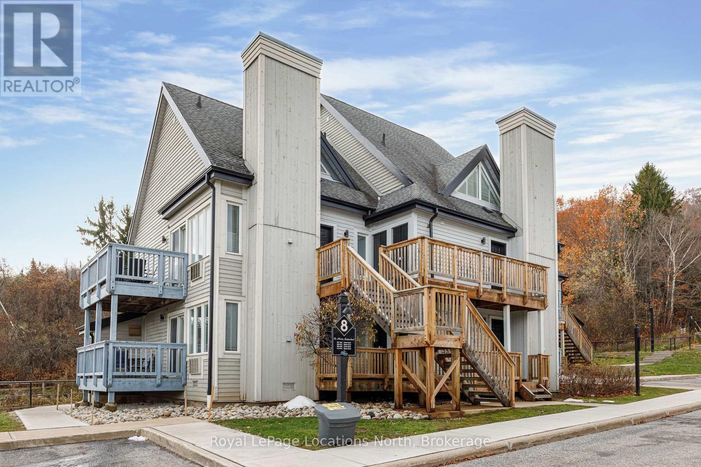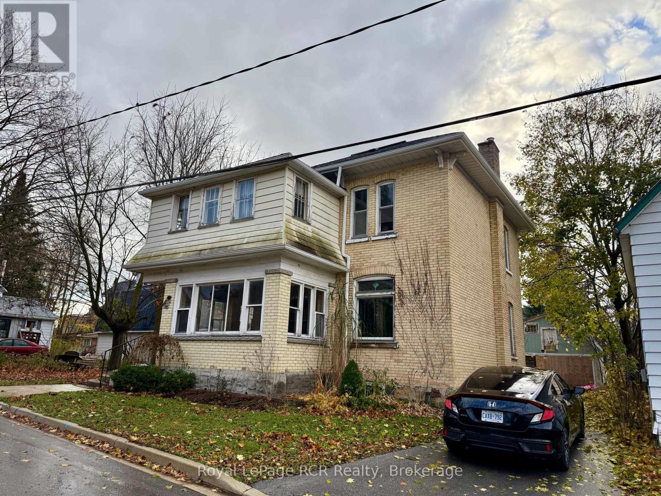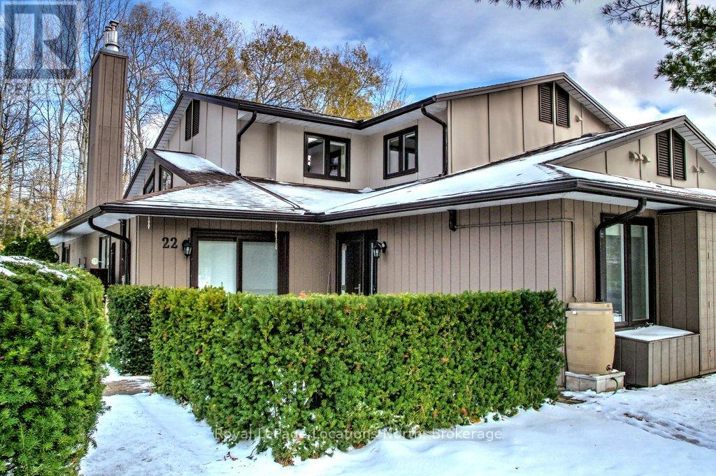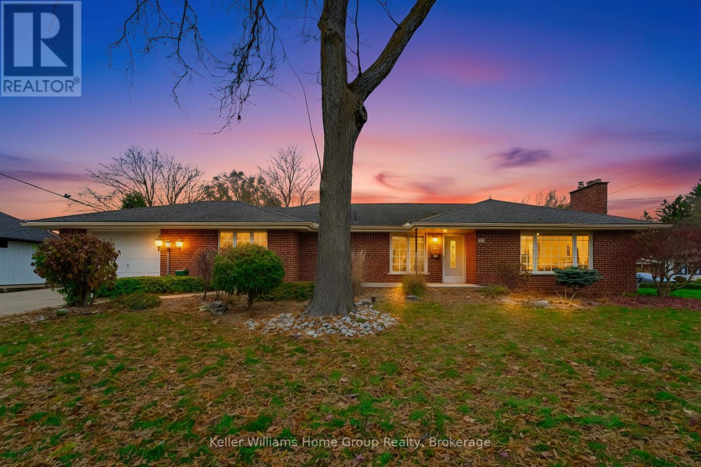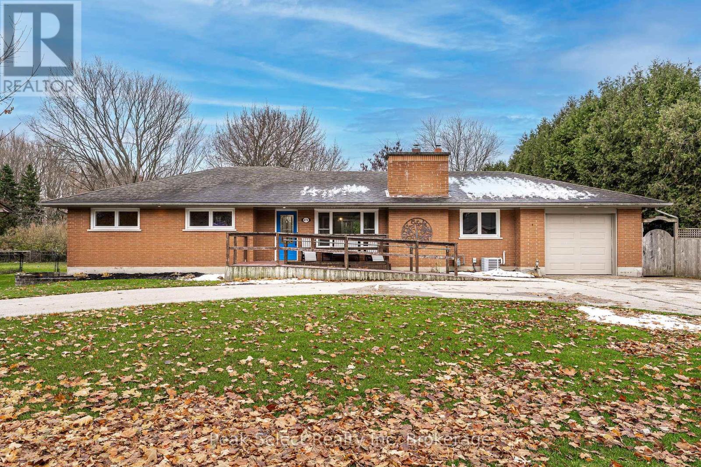8 Molly Street
Northern Bruce Peninsula, Ontario
Charming Year-Round Home or Cottage at Hardwick Cove. Nestled just a short walk from the beautiful sandy shores of Lake Huron, this cozy 950 sq. ft. home offers the perfect blend of comfort and convenience, whether your seeking a year-round residence or a seasonal getaway.Set on a spacious 100 x 150 lot, this property features 3 bedrooms and 1 bathroom, ideal for family living or weekend retreats. Enjoy the comfort of a forced air furnace and central air, and a cozy airtight woodstove ensuring warmth throughout the winter .Relax and unwind on the large screened-in front porch, perfect for morning coffee, evening chats, or simply soaking in the fresh lakeside air. With its prime location just minutes from the beach, this home offers a lifestyle of relaxation and recreation.Whether you are searching for a cozy cottage escape or a year-round home near the lake, this Hardwick Cove gem is ready for you (id:42776)
Royal LePage Rcr Realty
58 2nd Street W
Owen Sound, Ontario
Welcome to this charming 3- bedroom, 1- bath bungalow offering approximently 1200 sq ft of comfortable, carpet free living. With newer windows throughout, a fully renovated bathroom, a durable slate-tile roof, this home delivers modern comfort and lasting quality. A full Generac generator system adds year round peace of mind, while the partial unfinished basement provides room for storage. Located on a dead end street perched at the base of the escarpment on both the north and west sides, the setting is naturally private and serene. Even better, it is sits minutes away from Harrison park giving you immedediate access to its beautiful trails and outdoor amenities. A rare opportunity to enjoy a tranquil location with exceptional outdoor access and thoughtful upgrades already in place. (id:42776)
Royal LePage Rcr Realty
6895 Second Line
Centre Wellington, Ontario
Escape to your sanctuary on this sprawling 90 acre parcel, just 7 minutes north of Fergus on a paved road. Zoned Agricultural, it features approximately 64 acres of workable land and +/- 26 acres of enchanting mixed hardwood and softwood bush. Build your dream estate with approved driveway and choice of potential building envelopes, nestled amidst nature's beauty. Discover the two spring-fed ponds, explore nature trails, and relish endless country views. Do you have a desire for farming, building a dream home or embracing a simpler way of life, let this epic opportunity redefine your real estate dreams. (id:42776)
Keller Williams Home Group Realty
3 Lambs Lane
Kawartha Lakes, Ontario
Welcome to 3 Lambs Lane; a warm, welcoming log home on a quiet country lane, just steps from Balsam Lake. If you've been looking for a peaceful place to right-size your life without giving up comfort or convenience, this year-round bungalow offers the perfect balance of charm, practicality, and calm. Set in a friendly mix of full-time residents and seasonal cottagers, the home sits on a flat, open lot with plenty of room to garden, play, or simply breathe. The fenced patio is ideal for morning coffee, while the fire pit and expansive grassy yard make summer evenings feel like a getaway. And with public access to Balsam Lake less than 500 feet from your front door, boating, swimming, and sunset walks are part of your everyday rhythm - not a vacation you have to plan for. Inside, natural light pours into the open living space, highlighting the log construction and cozy, relaxed atmosphere. The kitchen includes brand-new appliances (fridge and microwave), and the home features a new furnace (2025) and a beautifully refinished lower level (2025), making it both comfortable and efficient year-round. The open layout is ideal for welcoming family without feeling overwhelmed. The lower level offers a bright, fully finished retreat with a dedicated guest area-perfect for visiting children or grandkids; and enough flexibility to work as an office, hobby room, or media space for movie nights. The detached two-car garage provides exceptional extra value: powered, well-lit, and ready for tools, toys, or a workshop. Whether you're downsizing from a larger home or seeking a simpler cottage-country lifestyle without the maintenance of waterfront ownership, this property gives you space, privacy, community, and ease. If you're dreaming of quieter mornings, starry-night skies, and the ability to enjoy the Kawartha lifestyle without the stress of a renovation, this home is ready when you are. (id:42776)
Century 21 Granite Realty Group Inc.
42 Wawanaisa Road
Carling, Ontario
This rare land offering features three separately deeded lots totaling approximately 8 acres, ideally located just steps from the stunning shores of Georgian Bay. With potential waterfront access, this property provides an outstanding opportunity for those looking to build a private retreat, family compound, or investment project in sought-after cottage country.The land offers a beautiful mix of mature trees and natural clearings, creating a peaceful and private setting. Enjoy close proximity to local marinas, boating, swimming, hiking trails, and all the natural amenities that make the Georgian Bay region so desirable.Conveniently located near Parry Sound and surrounding communities, this property offers both seclusion and accessibility. A rare chance to secure a large parcel in a high-demand area-ideal for builders, investors, or anyone looking to create their dream escape.A unique opportunity to own acreage near iconic Georgian Bay. Reach out for full details. (id:42776)
Revel Realty Inc
403 - 20 Campus Trail
Huntsville, Ontario
Welcome to Campus Trails, The Emily, a stunning new addition to one of Huntsville's most sought-after condo communities. This brand-new, never-lived-in 1-bedroom plus den suite offers 886 sq. ft. of thoughtfully designed living space, combining modern finishes with the natural beauty that surrounds the property. Located on the fourth floor, the unit enjoys beautiful south-facing forest views, allowing warm afternoon sun to pour in and creating a calm, inviting atmosphere throughout the day. Step inside to an upgraded kitchen featuring quartz countertops, stainless steel appliances, soft-close cabinetry, and clean contemporary styling. The open-concept living and dining area flows naturally toward the private balcony, perfect for relaxing, reading, or simply enjoying the treed backdrop. The primary bedroom offers a walk-in closet, while the den provides a versatile flex space, ideal for a home office, guest room, or hobby area. Designed as an accessible suite, the layout emphasizes comfort, ease, and functionality. This unit also includes in-suite laundry, an indoor heated parking space, and a private storage locker, adding exceptional convenience to everyday life. Residents of Campus Trails appreciate the peaceful setting, walking trails right at the doorstep, beautifully maintained common areas, and the sense of community the development is known for. Located moments from the hospital, shopping, restaurants, and Huntsville's vibrant downtown, this condo offers the perfect blend of nature, modern living, and low-maintenance comfort. Experience the best of Muskoka in a building where everything is new, efficient, and ready for you to move in and enjoy. (id:42776)
Chestnut Park Real Estate
209 - 700 Constellation Drive
Mississauga, Ontario
**Included in condo fees heat, hydro, water & cable**. This sprawling sun filled condo is on the southwest corner of the building, wrapped in windows. This 1400 square foot beauty boasts 2 bedrooms and 2 full bathrooms, and is in very well managed building. Inclusions: 2 parking spaces, storage locker, 24/7 concierge service. Updates: Open concept kitchen (18), heating and A/C (24), modern lighting, all appliances. Building amenities: Pool change rooms/saunas (renovated 21), gym, racquet ball/basketball, squash/ping pong, a party room and guest suite for a rental fee. Barbeques, patio, gazebo, tennis court/pickleball, dog park, extensive visitor parking. (id:42776)
Royal LePage Rcr Realty
805 - 796468 Grey 19 Road
Blue Mountains, Ontario
Set in one of Ontario's most desirable resort destinations, this rare corner suite at North Creek Resort pairs sweeping mountain views with proven investment appeal. Fully furnished and STA-approved (subject to Town licensing), this slope-side retreat offers a strong record of rental income and effortless, turnkey ownership in the heart of Blue Mountain's four-season playground. Perfectly positioned beside the Toronto Ski Club, the one-bedroom, one-bath layout delivers unobstructed views, exceptional privacy, and direct access to the slopes. Inside, a bright open plan invites you to unwind fireside after a day on the hill. The living room features an electric fireplace and sliding doors to an oversized covered deck - ideal for morning coffee or après-ski evenings overlooking the runs. The kitchen includes an island breakfast bar with seating for three and flows seamlessly into the living area, while the bedroom offers a queen bed, double windows, and two generous closets. A five-piece bathroom and an exclusive ski locker located just outside the unit add convenience to this mountain-chic escape. Owners enjoy resort amenities including a seasonal outdoor pool, year-round hot tubs, tennis/pickleball courts, and a shuttle connecting directly to the Village. As part of the Blue Mountain Village Association (BMVA), ownership includes access to community events and exclusive discounts. A true income property and getaway in one, this slope-side sanctuary offers unmatched views, reliable returns, and the authentic Blue Mountain lifestyle. Both the unit and the North Creek Resort community are pet-friendly, subject to condo rules and bylaws. (id:42776)
Royal LePage Locations North
132 4th Avenue
Arran-Elderslie, Ontario
This solid 3-bed, 2-bath home offers affordability and exceptional value! It features a bright eat-in kitchen, separate living and family rooms, dining room, hardwood floors, and a detached garage with a paved driveway. Enjoy peace of mind with a newer natural gas furnace ('22), recent roof shingles, and updated eaves troughs. Don't miss out, contact your Realtor today to schedule a viewing. (id:42776)
Royal LePage Rcr Realty
22 Trafalgar Road
Collingwood, Ontario
Spacious, two-storey 3 bed/ 3 bath condo in the heart of Ontario's Four Season Playground! This large corner unit offers privacy and lots of natural light. Enter into the front foyer with double closets and ample space when bringing in your gear and groceries. The inviting, open plan living area features a vaulted ceiling, hickory wood floors, gas fireplace, walk out to private patio and a handy two-piece guest bathroom. You'll find the kitchen tucked away off the main living area and the laundry, pantry and storage closets a few steps away. The oversized, main floor primary suite boasts two large windows, seating area, walk in closet and a four piece ensuite. Upstairs, two additional bedrooms, one being a loft style and a three-piece bathroom offer an ideal layout for kids or guests. Step out to you private patio enclosed with attractive hedges and mature trees. There is a handy outdoor storage cupboard and private parking space/s directly outside the unit. There are multiple heat pumps/AC units, as well as the gas fireplace to keep you comfortable in all seasons. Electric baseboards were not removed. Minutes to the amenities in Collingwood, Georgian Bay, ski hills and golf. (id:42776)
Royal LePage Locations North
519 Fair Street
Woodstock, Ontario
Welcome to this fully renovated ranch-style home in sought-after North Woodstock, just steps from Pittock Conservation Area and Trail. This move-in-ready property offers a functional main-floor layout featuring a spacious Primary Bedroom with a private Ensuite and convenient main-floor laundry. The opposite wing includes a beautifully updated open-concept kitchen with dining area, two additional well-sized bedrooms, and a full bathroom.Enjoy a bright and inviting living/family room perfect for everyday living and entertaining. The large lot offers exceptional outdoor potential-ideal for landscaping, gardening, or creating your dream backyard.Recent upgrades include hardwood flooring on the main level, vinyl flooring in the basement, fresh paint, updated kitchen, and more.A fantastic opportunity in a prime location-book your showing today! (id:42776)
Keller Williams Home Group Realty
474 Rogers Avenue
St. Marys, Ontario
Welcome to 474 Rogers Ave. in the beautiful Stonetown known as St. Marys, ON. Built in 1965, this bungalow situated on a double-wide lot is located in an established east-end neighbourhood of 50s, 60s & 70's homes. The "long, low ranch-style" house was all the rage at the time, and this home doesn't disappoint with 1688.37 sq. feet of main floor space as well as a finished basement with 1341.51 sq. feet of interior space. Noteworthy attributes of this property include a small basketball court in the backyard, as well as a ramp at the front entrance allowing for wheelchair accessibility and a completely accessible bedroom suite with Ensuite bathroom that features a roll-in shower and wheelchair accessible sink. A large renovated kitchen with a custom hand-made wood island serves as the heart of the home, having ample room to move around with cupboard and counter space to spare. A full finished basement hosts a recreation room, an office and a den, offering more living space to expand. The lot itself is an oversized 100' x 150', offering abundant room to fit a pool with still more leeway to lay a vegetable garden, small greenhouse, storage shed or playground equipment. Turn the existing garage into a drive-through and build a larger one behind. The possibilities are endless. A short walk takes you down the street to Sparling Bush, with trails leading to a naturalized area with native species, or walk the peaceful roads of the St. Marys Cemetery where Canada's 9th Prime Minister Arthur Meighen is buried. The other direction takes you to St. Marys DCVI and a short few blocks beyond that is Little Falls Public Elementary School and the St. Marys Pyramid Recreation Centre. A great neighbourhood to raise a family or retire in - be sure to visit 474 Rogers and see all it has to offer. of (id:42776)
Peak Select Realty Inc

