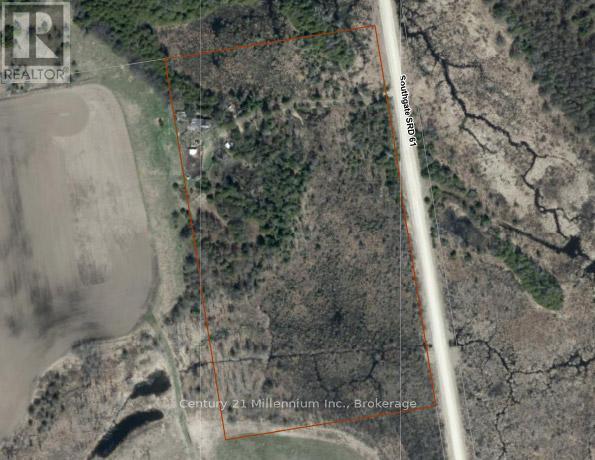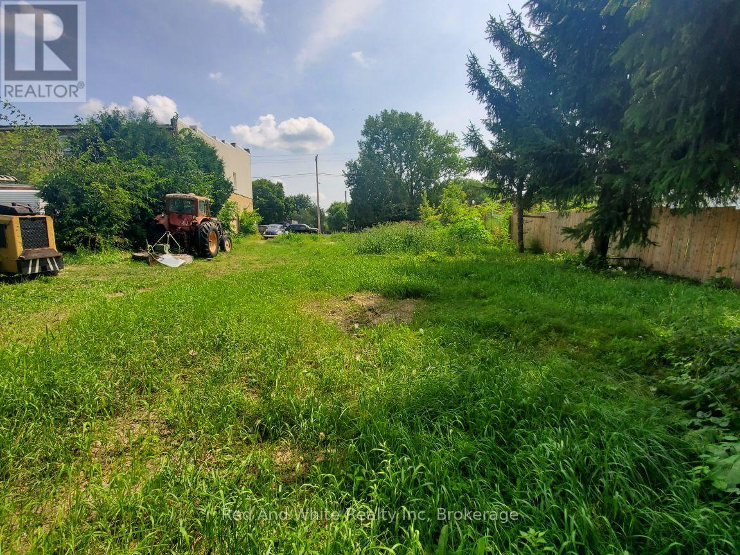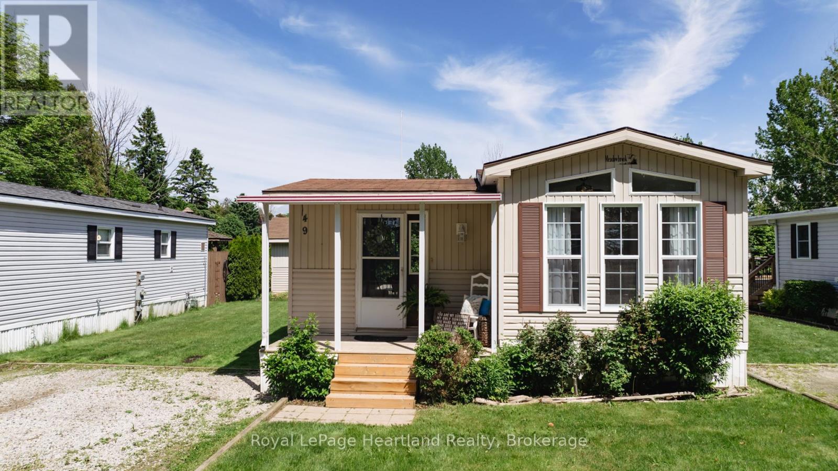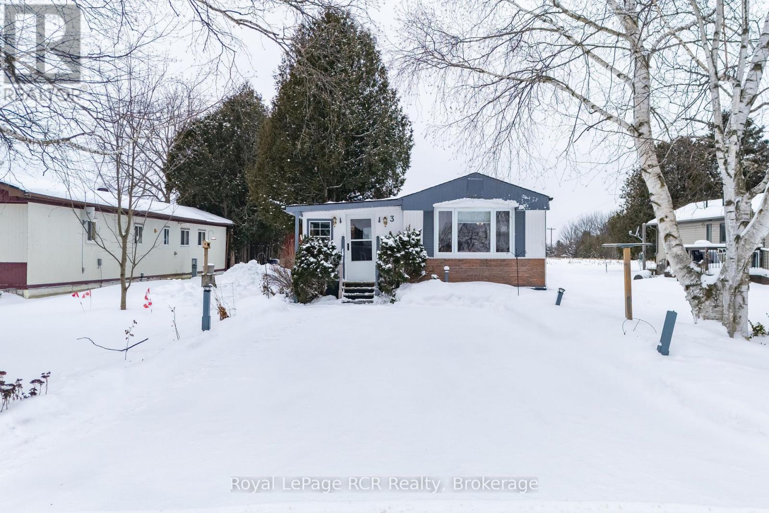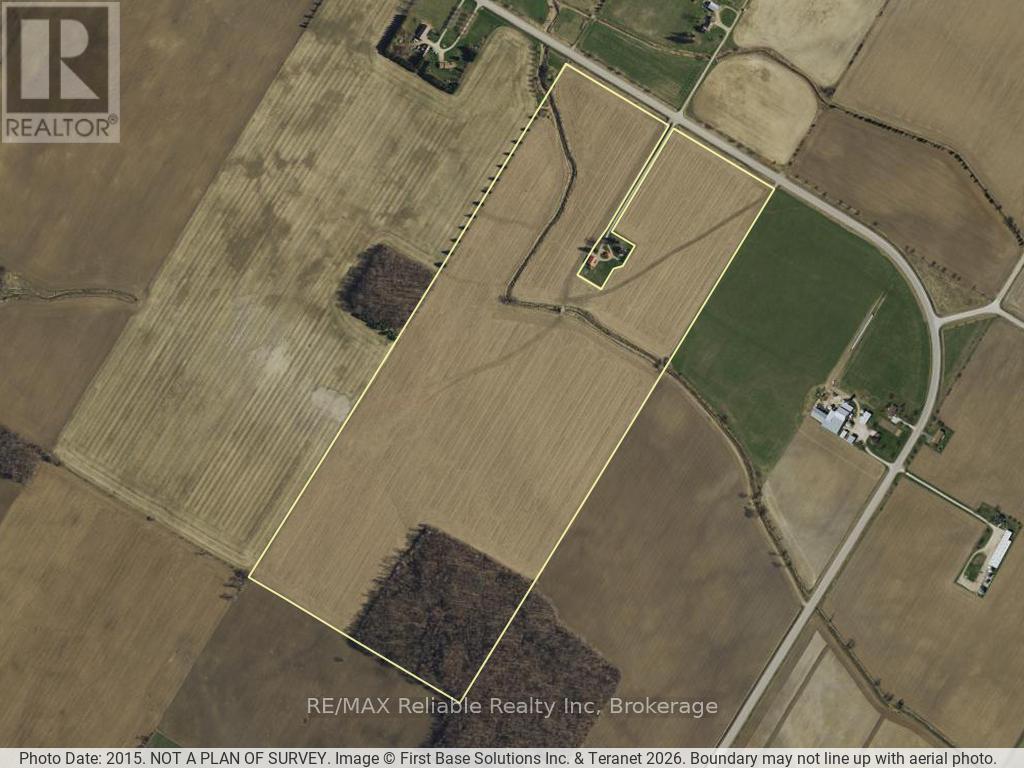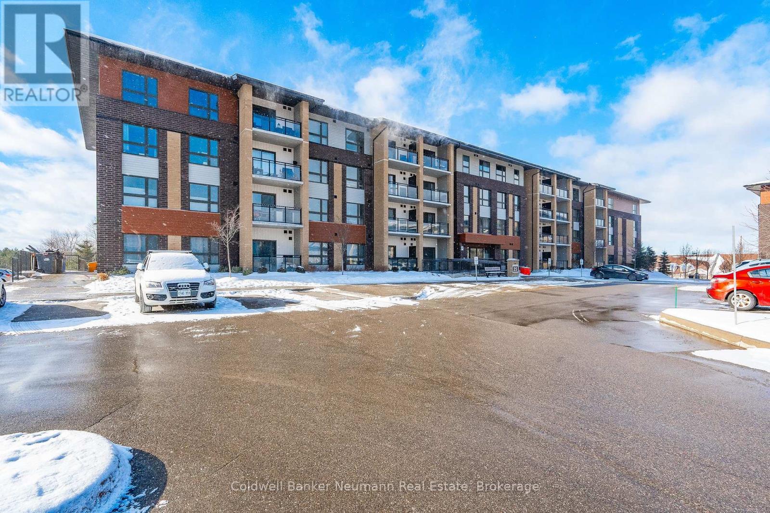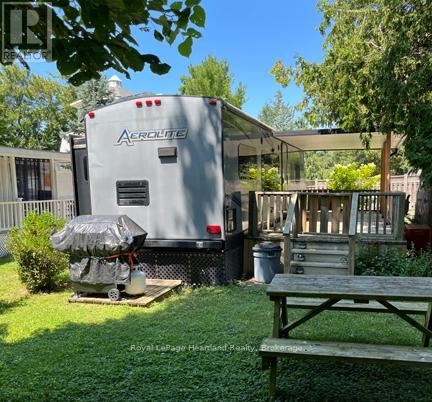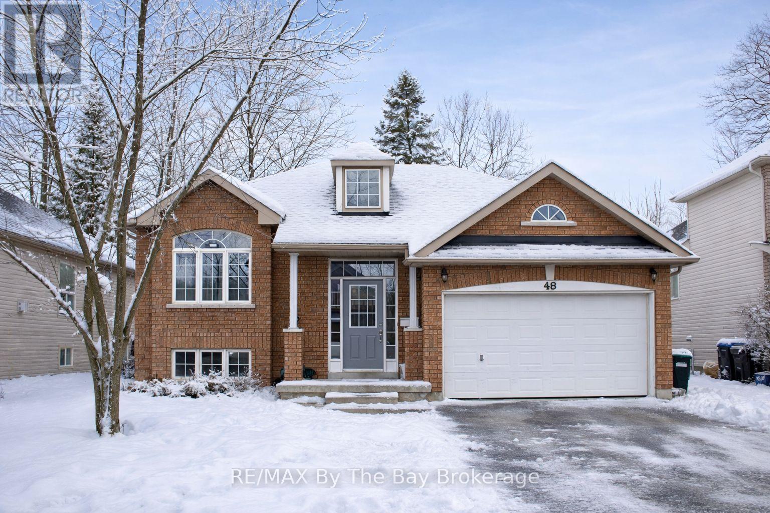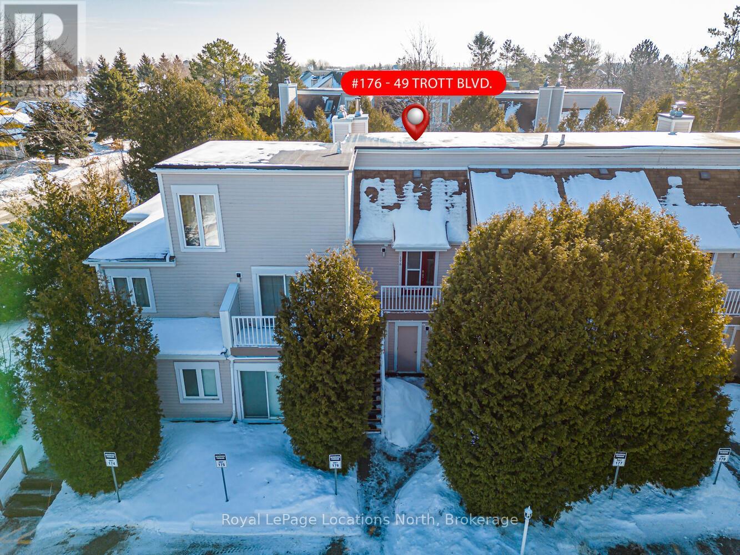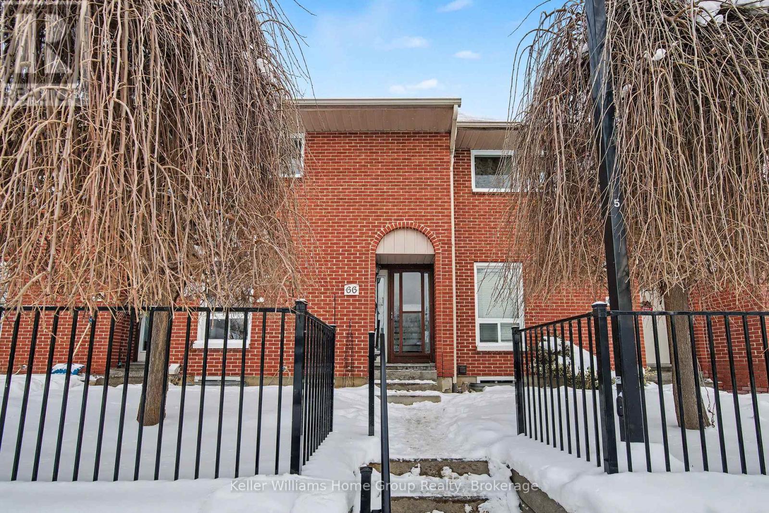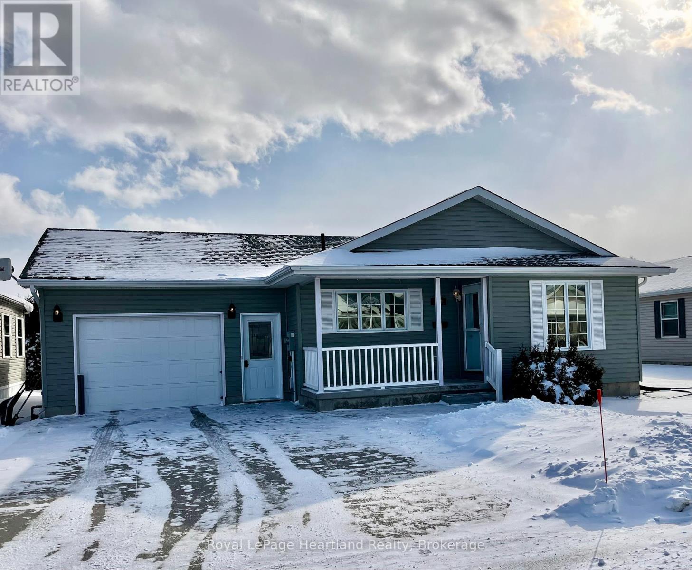612608 Sideroad 61
Southgate, Ontario
Welcome to a rare 8+ acre eco-inspired recreational retreat-a true permaculture paradise and nature lover's haven. Thoughtfully nurtured and rich with possibility, this private sanctuary offers an abundance of fruit-bearing trees, thriving berry bushes, established fencing, and trellises, creating a landscape designed to grow with you.Winding walking paths lead you through peaceful surroundings, past tranquil ponds and open spaces ideal for a large vegetable garden, chicken coop, or future sustainable projects. Whether you envision a seasonal nature escape, or a recreational getaway, this property provides the space and privacy to bring your vision to life.In every season, the land transforms-lush and productive in the warmer months, and a winter wonderland when snow blankets the landscape, offering serenity and natural beauty year-round. This is a place to unplug, reconnect, and escape the bustle of city life, where mornings are filled with birdsong and evenings end under star-filled skies. A rare opportunity to own a slice of nature's abundance-perfect for those seeking privacy, sustainability, and endless potential. All due diligence regarding building and future use is the responsibility of the buyer and the buyer's agent. Nature's haven awaits. (id:42776)
Century 21 Millennium Inc.
527 Florence Road
Dawn-Euphemia, Ontario
This land offers tremendous potential as the zoning of C1 permits a mixed use of commercial and residential. The current owner has cleared the property and removed the building structures, removing the cost from the next owner and enabling a blank canvas for you to create your oasis. This property would be ideal for someone requiring a residence and business at the same location, which was how the property was used in the past. Some examples would be a bed and breakfast, daycare, store, gift shop, office, automotive garage, restaurant, retail store, service shop, tavern, etc. We can provide a full list of permitted establishments as per the Township of Dawn-Euphemia. If you want to know more about this property, reach out to your agent, or if you don't have an agent contact the listing agent. (id:42776)
Red And White Realty Inc
49 - 77307 Bluewater Highway
Bluewater, Ontario
Live Free for a Year at Northwood Beach Resort! That's right - buy 49 Waters Edge and enjoy ONE FULL YEAR of RENT FREE LIVING! That's 12 months of keeping your money for travel, family, or simply enjoying life by the lake. Nestled in the sought-after Northwood Beach Resort on the scenic shores of Lake Huron and just minutes from Bayfield, this charming Northlander model offers comfort and flexibility - featuring a cozy living room with gas fireplace, spacious eat-in kitchen, and a versatile den that can double as a second bedroom or office. The community offers amenities including a newly renovated clubhouse, swimming pool, and breathtaking sunsets over Lake Huron right from your front porch. If you've been dreaming of a carefree lakeside lifestyle - with the bonus of living rent-free for your first year - this is your sign to make the move. 49 Waters Edge, Northwood Beach Resort - where your next chapter begins with freedom, comfort, and a view. (id:42776)
Royal LePage Heartland Realty
Unit #3 - 302694 Douglas Street
West Grey, Ontario
Embrace a serene and peaceful lifestyle in this move-in ready home, nestled in a quiet community minutes from Durham. Established White Birch trees welcome you at the lane entrance. Home boasts two separate entry rooms, for ease of access and additional space. The second porch leads onto the back patio, where a private backyard oasis awaits. Unwind under a covered pergola, on the sun-filled patio area or gathered around a cozy campfire while you watch picturesque Westerly sunsets. Inside features open-concept layout of the kitchen, dining area and living room divided by a generous-sized counter island - perfect for baking and cooking prep! Three bedrooms offer options for hobby space, home office or guest suite. Primary bedroom provides access for ensuite use. Bathroom is spacious and equipped with support bars, step-in shower and double entry. Laundry nook is conveniently located near the Primary bedroom and bathroom. Hallway door enters onto a bonus North-facing porch, perfect for morning coffee or a quiet shaded reading area. Outside, the home is laced with beautiful flowerbeds, lush variety of trees and a South Cedar-tree wall for added privacy. Two large sheds provide ample storage or use for a hobby barn or workshop. Windows were replaced by previous owner and shingles approximately 5 years old. The Seller is motivated and open to considering all reasonable offers. Available immediately with flexibility on closing dates to suit your timeline. For more details, please enquire about the land-lease application process, additional summer photos, and monthly fees of $690. Fee's thoughtfully cover taxes, land-lease, water, septic, communal garbage, on-site mail delivery and bi-weekly recycling for true worry-free living! Town of Durham amenities include: Grocery/Shopping, Hospital/Clinic, Postal, Arena, Conservation Parks/trails, Churches, Legion, Vet Services and MORE! (id:42776)
Royal LePage Rcr Realty
41487 Londesborough Road
Central Huron, Ontario
97.85 Acres - 85 acres systematically tiled workable available for 2026 crop. (id:42776)
RE/MAX Reliable Realty Inc
30 Ivy Crescent
Wasaga Beach, Ontario
Welcome to this bright and beautifully maintained 1260 sq. ft. bungalow townhouse in a highly sought-after adult-only land lease community. Close to the Arena, Library, restaurants, shopping and banks. This one-floor layout offers true ease of living, with a west-facing back patio that enjoys warm afternoon sun and no homes directly behind for added privacy and serenity. Step inside to an inviting open-concept floor plan featuring vaulted ceilings and an upgraded kitchen with stainless steel appliances and a large pantry for excellent storage. The living room is warm and welcoming with a gas fireplace, making it the perfect place to relax or entertain. The spacious primary bedroom includes both a walk-in closet and a second full closet, along with a 3-piece ensuite bath complete with a walk-in shower. A second 4-piece bathroom and a full laundry room add everyday convenience. The second bedroom is larger than in older comparable units, offering great versatility for guests or a home office. Outdoor spaces include a covered front porch and a sunny rear patio. The large single-car garage provides inside entry, and visitor parking is conveniently located across the street. A generous crawl space houses the furnace and hot water heater while offering exceptional additional storage. This bungalow townhouse delivers comfortable, low-maintenance living in a vibrant adult community-ideal for those seeking peace, convenience, and a welcoming lifestyle. (id:42776)
RE/MAX By The Bay Brokerage
204 - 25 Kay Crescent
Guelph, Ontario
Welcome to Unit 204 at 25 Kay Crescent a well-appointed 2 bedroom, 2 bathroom condo offering outstanding value in Guelph's highly sought-after South End.This bright and functionally designed unit features a great layout with a stylish kitchen, offering ample cabinetry, stainless steel appliances, and elegant countertops. The open-concept living and dining area flows seamlessly to the covered balcony, where stunning views of surrounding green space can be enjoyed - a rare and appreciated feature, with natural light pouring in through every window. Both bedrooms are a good size and filled with natural light, creating comfortable and inviting spaces. The unit is well maintained and offers a calm, private feel while still being close to everything.Ideally located within walking distance to restaurants, shopping, fitness facilities, entertainment, transit, and everyday amenities, this condo also provides easy access to major commuter routes for effortless travel in and out of the city. Whether you are a first-time buyer, down-sizer, or investor, Unit 204 represents an excellent opportunity to secure a quality home in one of Guelph's most convenient and desirable neighbourhoods. An exceptional combination of value, location, and lifestyle. (id:42776)
Coldwell Banker Neumann Real Estate
6 Lighthouse Cove Road
Bluewater, Ontario
Turn the key and start living the good life in this charming, fully furnished trailer nestled on a spacious double lot in the sought-after adult community of Lighthouse Cove. Just three sites from the sparkling lake, this 2014 Dutchman trailer offers the perfect blend of comfort and convenience. Step onto the expansive covered deck ideal for morning coffee, summer BBQs, or simply soaking in the peaceful surroundings. Inside, you'll find a bright and cozy interior with a fully equipped kitchen, dedicated dining area, and a comfy living room perfect for relaxing after a day on the water. The private bedroom features a queen-size bed with a recently upgraded mattress ready for restful nights. Enjoy full access to the community pool, scenic lake views, and friendly neighbours. Everything you need is already here, just bring yourself and settle in! Lighthouse Cove is located at 77719 Bluewater HWY. Central Huron. (id:42776)
Royal LePage Heartland Realty
48 Rose Valley Way
Wasaga Beach, Ontario
Welcome to this beautiful 4 bedroom, 3 bathroom home, offering a spacious and inviting living space ideal for family living. Large windows flood the interior with natural light, creating a bright and airy ambiance throughout the day. Open concept kitchen/living room makes an ideal setting. Inside, you'll find a large recreational room on the lower level, perfect for hosting gatherings or creating a versatile space to suit your needs. Enjoy the convenience of an inside entry to the garage, providing ample parking and storage space for your vehicle and belongings. Stay comfortable year-round with the gas forced air heating system and air conditioning, ensuring a cozy atmosphere in every season. Nestled in a serene neighbourhood, you'll enjoy peace and quiet while remaining conveniently located to amenities, schools, parks, and more. (id:42776)
RE/MAX By The Bay Brokerage
176 - 49 Trott Boulevard
Collingwood, Ontario
Welcome to this beautifully updated 2 bedroom, 2 bathroom condo nestled in one of Collingwood's most desirable and peaceful settings. Perfectly positioned close to the water, ski hills, scenic trails, and vibrant downtown, this home offers the ideal balance of privacy, convenience, and four-season living. Set well away from traffic noise, the unit enjoys a quiet, treed backdrop with a large private deck overlooking mature trees - an ideal space to relax, entertain, or simply enjoy the natural surroundings. Whether sipping morning coffee or unwinding after a day on the trails, this outdoor area adds exceptional value and tranquility. Inside, the open-concept layout is bright and inviting, enhanced by vaulted ceilings that create a spacious and airy feel. Large windows flood the space with natural light, making the living areas feel warm and welcoming throughout the day. A cozy fireplace anchors the main living space, offering comfort and charm during cooler months. The thoughtfully designed floor plan provides excellent separation of living and sleeping areas. The main floor bedroom features has access to aa full bathroom, creating a private retreat, while the unique lofted second bedroom adds architectural interest and versatility - perfect for guests, a home office, or a cozy den. Kitchen and main bathroom have been tastefully updated, complementing the home's overall modern yet comfortable aesthetic. Well maintained and move-in ready, this condo is ideal as a full-time residence, weekend escape, or investment opportunity. Enjoy easy access to Georgian Bay, Blue Mountain, local shops, restaurants, and recreational amenities, all while coming home to a quiet, private setting surrounded by nature. A rare opportunity to own a bright, stylish condo in a prime Collingwood location - offering comfort, privacy, and lifestyle in one exceptional package. Book your tour now! (id:42776)
Royal LePage Locations North
66 - 49 Rhonda Road
Guelph, Ontario
Welcome to Unit 66 at 49 Rhonda Road a well located 3 bedroom townhome in the family friendly Countrywood complex and a smart opportunity for first time buyers and investors alike. Positioned in Guelph's desirable West End, this home is just steps to excellent schools, parks, and the West End Recreation Centre, offering everyday convenience in a community-focused setting. The main level features a bright, open living and dining area with large windows that flood the space with natural light. Sliding doors lead to a private, green-backed patio-ideal for summer evenings, morning coffee, or creating a low-maintenance outdoor retreat. The kitchen offers ample space and a cozy dinette area, providing a solid footprint ready for updates and value-adding improvements. Upstairs, you'll find three well-proportioned bedrooms, including a generously sized primary, along with a full bathroom serving the upper level. The unfinished basement presents a major opportunity-offering the potential to add future living space, whether for a rec room, home office, gym, or additional storage, increasing both functionality and long-term value. The Countrywood complex is a standout for families and tenants alike, featuring an on-site in-ground pool and playground, with Margaret Greene Park nearby. This unbeatable West End location puts you minutes from Costco, shopping, transit, and the Hanlon Parkway, making commuting to the 401 quick and efficient. With solid fundamentals and a prime location, 66-49 Rhonda Road is an excellent entry point into the market ideal for buyers looking to build equity or investors seeking a renovation, rental, or flip opportunity in a consistently in-demand neighbourhood. (id:42776)
Keller Williams Home Group Realty
459 Richard Crescent
Strathroy-Caradoc, Ontario
Wish you were here! This beautiful bungalow is located in the pristine Adult Lifestyle Community of Twin Elm Estates. Residents enjoy a vibrant clubhouse with numerous activities and the convenience of being within walking distance of local shops. This unique home features a finished basement and a fenced yard. The spotless, insulated garage includes 220-volt power and an insulated attic with lighting. The main level offers an open-concept layout with fresh paint, laminate flooring, and a covered front porch. The spacious kitchen includes ample cupboard space and pot lights on dimmers, while the bright living room features extra windows. The primary suite includes a walk-in closet and an ensuite bathroom. The second bedroom offers French doors leading to a covered patio and the backyard. The lower level provides a finished family room, an additional bedroom, and a large storage/workshop area. Additional features include gas BBQ hookup, sand point for outdoor watering, tinted windows, roof shingles replaced in 2018, 9 x 9 shed and brand new sump pump. Land Lease for NEW Purchasers is $800/month, Taxes $194.62/month. (id:42776)
Royal LePage Heartland Realty

