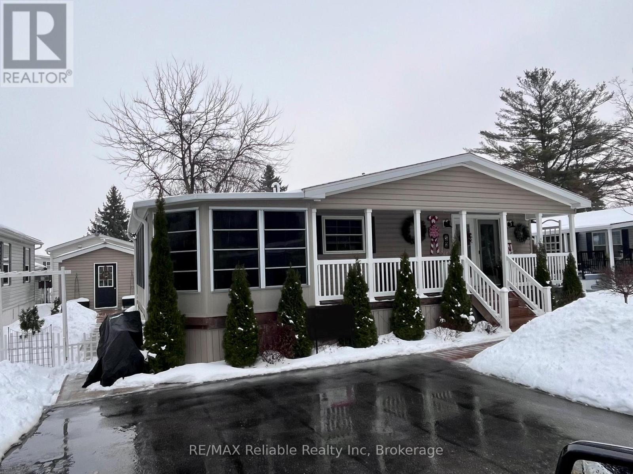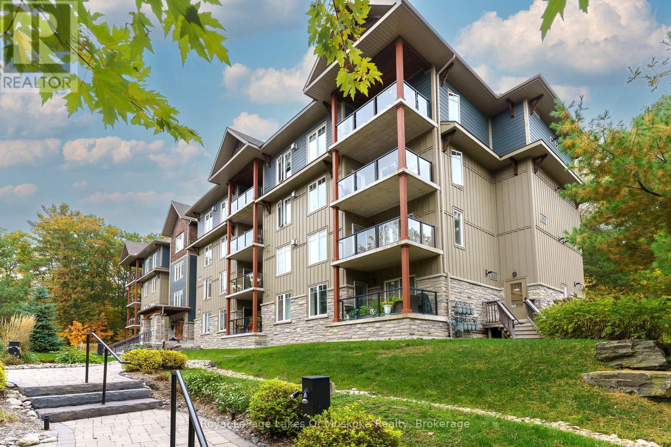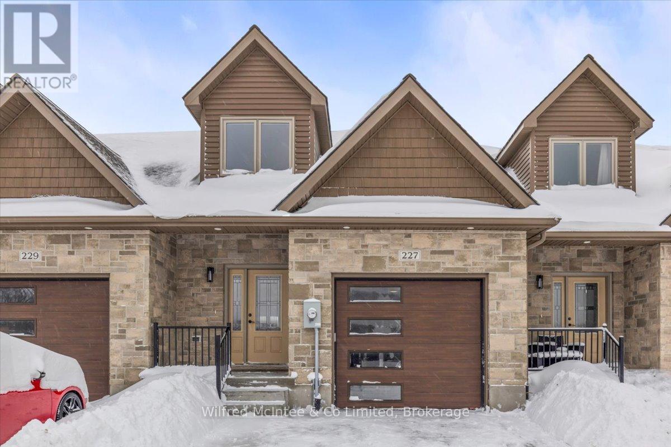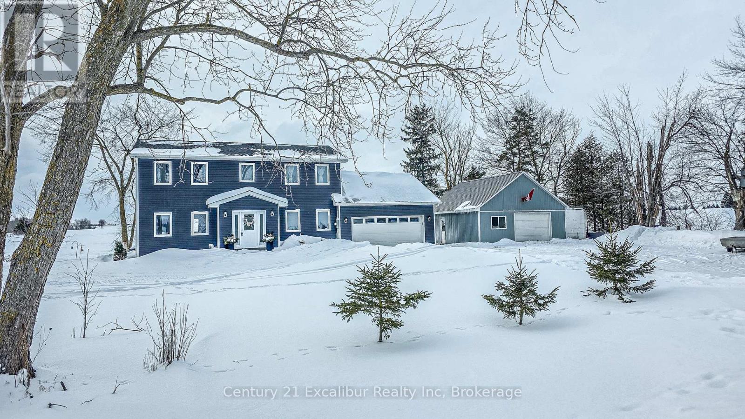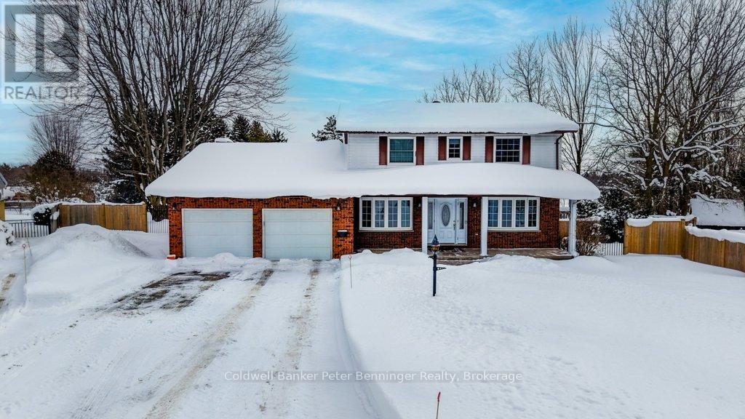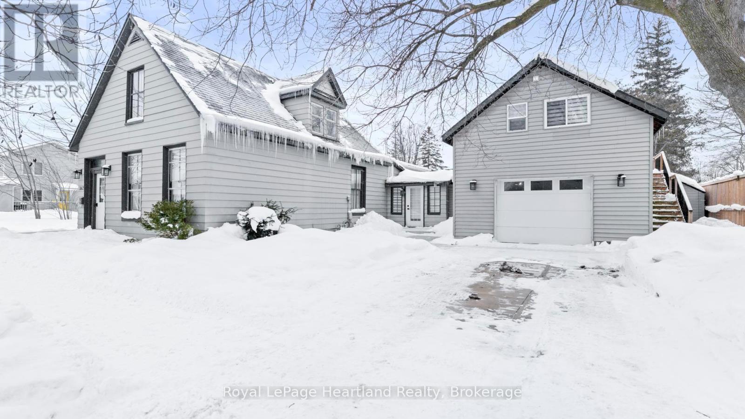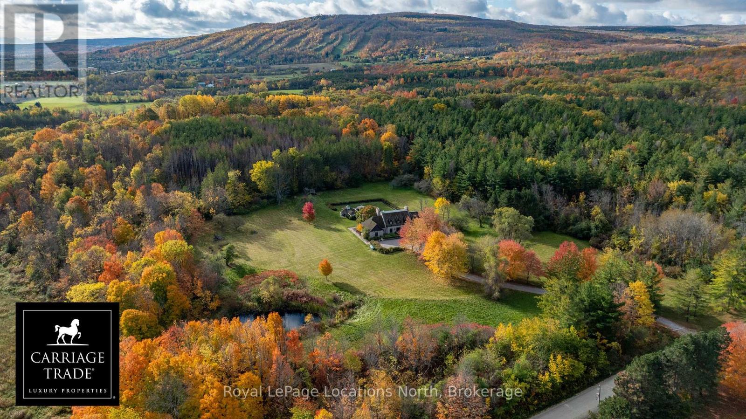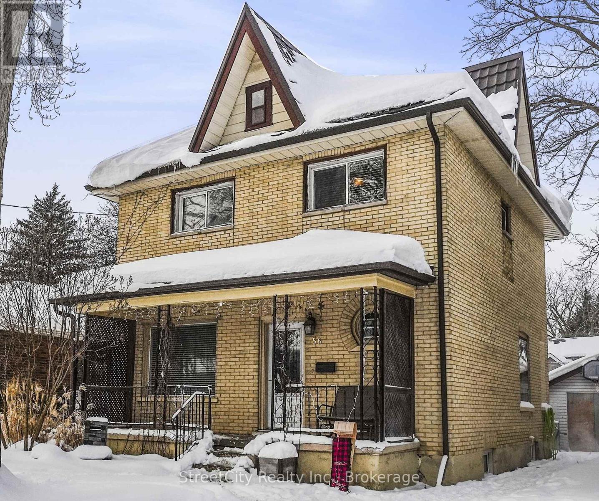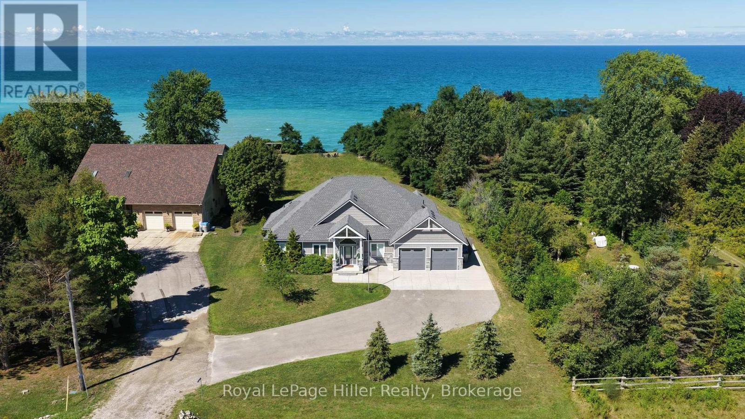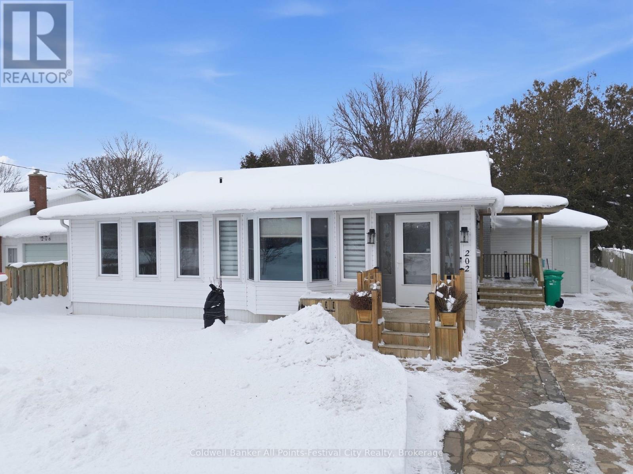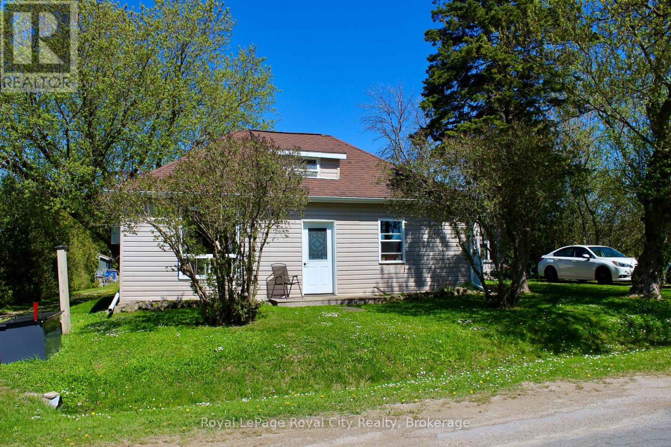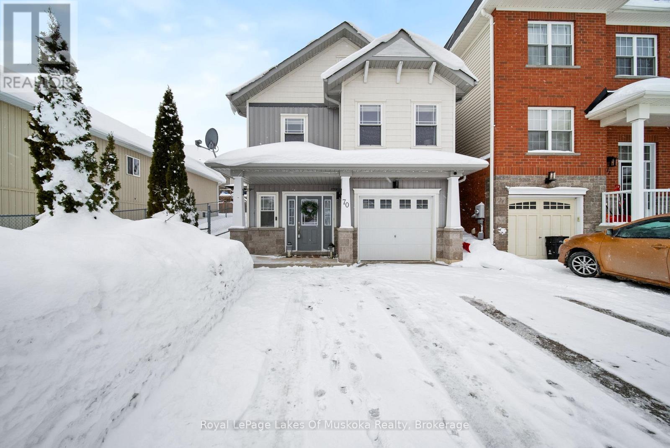52 Cherokee Lane
Ashfield-Colborne-Wawanosh, Ontario
Check out 52 Cherokee Lane, located at the lakeside, leased land community of Meneset on the Lake! This beautifully maintained home is move-in ready & offers 1365 sq ft of living space. The covered front porch invites you to relax, enjoy the peaceful setting and greet friendly neighbours as they pass by. Step inside to an open concept kitchen, dining & living room, featuring a stunning cathedral ceiling & an abundance of natural light. With 3 bedrooms and 2 full bathrooms, there's plenty of room for family, guests, or hobbies. The cozy fireplace in the living room adds ambience & warmth, perfect for cozy evenings. A centrally located 4 pc bathroom offers convenience to guests who are over for a short visit or staying in the 2 additional bedrooms. If you don't need 2 extra bedrooms, consider using one as an office or hobby/craft space. The spacious primary suite is a complete with a walk-in closet & a generous sized 3 pc ensuite. The large eat-in kitchen is ideal for everyday living & entertaining, with the laundry/utility room just off to the side for added functionality. From here, step into the awesome 3-season sunroom with tinted vinyl windows that provide extra privacy. Outside, you will fall in love with the beautifully landscaped yard. A 12' x 12' shed, with hydro, offers additional storage or the potential for a workshop. As a resident of this 55+ community, you will enjoy many social activities, access to a private sandy beach & the breathtaking Lake Huron sunsets, the perfect way to end your day! (id:42776)
RE/MAX Reliable Realty Inc
202b - 391 Manitoba Street
Bracebridge, Ontario
Enjoy the ease of luxury condo living in this wonderful 2 bedroom/2 bath "Feldspar" design 2nd floor corner unit at popular Granite Springs-Bracebridge! Conveniently located close to Downtown Bracebridge, steps from South Muskoka Golf & Curling Club & Walking distance to shopping, restaurants + public transit! This well maintained condo offers 1,100 sq ft with a bright & open concept design including; a spacious entrance foyer with lots of closet space, kitchen has ample cupboard space, Corian countertops, undermount sink, built-in microwave, dishwasher & walk-in laundry closet/storage pantry. Living room with south east facing window offering nice natural lighting & a walkout balcony. Spacious primary bedroom has lots of natural light with windows on 2 walls, 3pc en-suite bath & extra large walk-in closet. 2nd bedroom and a 2nd full bathroom conveniently located on the opposite side of the living room. Other amenities include; exclusive indoor parking space & storage locker directly in front of parking spot, elevator + separate Rec. center building that includes; a fitness center, library, kitchen and a large games room. Guest parking, secure entrance to lobby, mailbox in lobby. (id:42776)
Royal LePage Lakes Of Muskoka Realty
227 Saugeen Street
Saugeen Shores, Ontario
Stunning Southampton townhome, perfectly positioned along the scenic Saugeen River, just a short walk to vibrant downtown shops, restaurants, the beach & breathtaking sunsets on Lake Huron. Spanning over 2,000 sq ft of finished living space across three levels (two above grade plus a full finished basement), the home features a bedroom and full bathroom on each floor for ultimate convenience and privacy. Inside, you'll appreciate the tasteful finishes, including quality cabinetry, solid surface counters, luxury vinyl plank flooring, tiled bath/shower surrounds, LED lighting, and more. The main level showcases an open-concept living/dining area with access to your south facing deck, a U-shaped kitchen loaded with ample cabinetry and included appliances, a bright main-floor bedroom and a 4-piece bathroom. Upstairs, a versatile loft/sitting room leads to the primary bedroom suite, displaying river views through the dormer window, a 3-piece ensuite, and a large walk-in closet. The fully finished basement offers guest-friendly space with a third bedroom, another 4-piece bathroom, and a generous sized recreation room. Additional highlights include efficient natural gas furnace, central air conditioning, laundry hookups ready for your washer/dryer, concrete driveway, single attached garage, and low maintenance curb appeal with the stone-brick exterior. Built just a few years ago, this turn-key townhome is ready for you to move right in and add your decorative touch. Waterfront travelled road between. Photos with furniture and decor are virtually staged. (id:42776)
Wilfred Mcintee & Co Limited
7104 6th Line
Centre Wellington, Ontario
Welcome to 7104 6th Line, Centre Wellington, a beautifully built 2,000 sq. ft. two-storey home (2016) set on a private 1-acre lot surrounded by peaceful farmland and mature trees along a quiet gravel road. Constructed with energy-efficient ICF, this home offers exceptional comfort and durability. The open-concept main level is ideal for everyday living and entertaining, with a walkout to a spacious deck overlooking the serene rural setting. The upper level features three bedrooms plus a dedicated office, while the finished basement adds excellent flexibility with an additional bedroom and office space, perfect for guests, extended family, or working from home. A 1.5-car garage, large detached shop for hobbies or storage, and ample parking complete this outstanding country property, offering space, privacy, and modern efficiency just minutes from town amenities. Just Move in and Enjoy. (id:42776)
Century 21 Excalibur Realty Inc
33 Tower Road
Arran-Elderslie, Ontario
Spacious 4 bedroom, 4 bath home situated on a generous 1/2 acre lot with gas heating. The home features a large, well designed kitchen with an abundance of cabinetry and a sizable island, bonus is the quaint butler pantry. Perfect for family living and entertaining. The main floor offers both a comfortable living room and a separate family room, providing plenty of space for everyone. Also on this level is a 2pc bath, along with a spacious foyer and toy room which could also be used for an office. Four bedrooms on the upper level. The primary includes a convenient 3pc ensuite. The lower level offers excellent potential for a future rec room, along with a huge storage area and 2pc bath. Outside enjoy a fully fenced yard. Ideal for kids, pets and outdoor activities. The attached double car garage has an entry to the homes main level as well as the homes lower level. This is a property that you would be proud to call yours. (id:42776)
Coldwell Banker Peter Benninger Realty
162 Wellington Street S
Goderich, Ontario
Opportunity awaits! 162 Wellington Street South, just a short walk to schools, parks, and the shores of Lake Huron. This well-maintained 4-bedroom, 1.5-bath home is full of character, comfort, and a rare bonus: built-in income potential. The separate short-term rental suite is currently operating as a 5-star Airbnb and was renovated in 2022. With its own private entrance and driveway, a bright white kitchen with island, open-concept living space, one bedroom, and an ensuite featuring a custom tile shower, it's ideal for added revenue, extended family, or flexible dual living.Inside the main home, you'll find timeless charm paired with modern updates-high ceilings, pine floors, and a spacious eat-in kitchen that's made for everyday life and hosting. The main level also offers a bedroom, laundry area, a full bath with a clawfoot tub, and an indoor hot tub for year-round relaxation. Upstairs, three additional bedrooms provide plenty of space for family, guests, or home office needs.Whether you're looking for a primary home with mortgage-helper potential or a smart investment opportunity in a walkable Goderich location, this property delivers. Book your private showing today. (id:42776)
Royal LePage Heartland Realty
609830 12th Side Road
Blue Mountains, Ontario
Discover an extraordinary opportunity to own a rare 32.14-acre luxury estate in the Blue Mountains, ideally positioned on the border of Collingwood and just minutes from Osler Bluff Ski Club, OslerBrook Golf & Country Club, Blue Mountain Village, and downtown Collingwood. Set well back from the road with a long, tree-lined driveway, this exceptional property offers remarkable privacy, natural beauty, and endless potential. Built in 1982, the stately stone residence presents an ideal canvas for those looking to create a custom dream estate with some views out to the bay in the winter. The grounds are truly spectacular. Highlights include a 56' x 25' PebbleTec pool with seasonal hot tub, poolside gazebo, pond, meadow, creek, and a private trail system winding through a mature forest. Silver Creek meanders through the East edge of the property, with seasonal salmon and Trout runs adding to the unforgettable natural landscape. Whether you envision a serene country retreat or a reimagined modern luxury estate, this one-of-a-kind property delivers unmatched location, privacy and scale in one of Southern Georgian Bay's most coveted recreational destinations. Your private retreat awaits. A must-see! (id:42776)
Royal LePage Locations North
56 Stratford Street
Stratford, Ontario
56 Stratford is a solid century home with a large backyard in a great location. Set on a quiet street just a short walk from downtown Stratford, this two-storey, 3-bedroom, 2-bath home offers 1400 sq ft of comfortable living space. The main floor features a large kitchen with stainless steel appliances and plenty of room to cook, gather, and linger. Just off the kitchen, a convenient 2-piece washroom offers the convenience of main floor laundry. The bright all-season sunroom is filled with natural light and leads out to the large, fenced rear yard with plenty of space to garden, and a greenhouse ready for the season ahead. Upstairs, find three generously sized bedrooms that include closets, as well as an updated full bath. The unfinished basement provides ample storage space. A paved private driveway accommodates up to three vehicles, and the detached workshop/garage with power adds excellent storage and workspace. With central air, a metal roof, and downtown shops, cafés, and amenities only minutes away, this is a home that feels established, comfortable, and easy to live in. Call your Realtor today for more information or to book your private showing. (id:42776)
Streetcity Realty Inc.
72431 Bluewater Highway
Bluewater, Ontario
Exceptional Lake Huron waterfront bungalow set on a full acre of land with approximately 100 feet of sandy beach frontage and uninterrupted sunset exposure. Built in 2019, this is a true beachfront property where land, frontage, privacy, and setting define the value. The property is positioned on a prime stretch of shoreline and benefits from a ravine that serves as a permanent natural buffer, protecting the adjoining woodland and preserving long-term privacy and green space. This ravine effectively shields the property from future encroachment, creating a secluded, estate-like waterfront setting rarely found along Lake Huron. Designed to maximize lake views, natural light, and indoor-outdoor living, the home features an open-concept main floor with strong sightlines and seamless walkouts to the rear yard. Expansive windows keep the lake as the focal point throughout the living areas. An extensive private deck is integrated into a solid stair structure leading to the beach, creating a direct and secure connection between the home, yard, and shoreline. The wide, level grassy yard transitions naturally to the beach, which feels notably private due to the surrounding land configuration and limited sightlines along this stretch of shoreline. Ideal for full-time living, retirement, or expanded family use. A rare opportunity to secure authentic Lake Huron frontage with scale, privacy, and protected natural surroundings in a tightly held waterfront corridor. Conveniently located minutes to Grand Bend, 15 minutes to Bayfield, less than one hour to London, and within two hours of Toronto. (id:42776)
Royal LePage Hiller Realty
202 Bennett Street W
Goderich, Ontario
Welcome to 202 Bennett Street West, a thoughtfully updated 2+1 bedroom bungalow tucked into one of the most desirable pockets of Goderich's west end. Bright, airy, and move-in ready, this home offers the perfect blend of comfort, functionality, and stay-at-home resort living. Step inside to a spacious front living room filled with loads of natural light from the front bay window, complemented by a welcoming foyer and a versatile den or home office - ideal for today's flexible lifestyles. The kitchen feels modern & refreshed and offers great cabinet space. The separate dining area & coffee nook create an inviting space for everyday living and entertaining especially with the sliding doors out to the backyard oasis. Two bedrooms and a full 4-piece bathroom complete the main floor. Downstairs, the finished lower level expands your living space with a cozy rec room with gas fireplace, an updated 3-piece bathroom, laundry area, and abundant storage - making daily life both comfortable and convenient. Out back is where this property truly shines. Your private staycation oasis awaits with a well-maintained on ground pool w/ 3ft shallow end, 7ft deep end, over 50 ft of decking and a dedicated hot tub area - the kind of backyard where friends and family naturally gather. Adding incredible value and flexibility, the pool shed doubles as a guest bunkie with its own 2pc bathroom, offering excellent potential for hosting visitors or exploring short-term rental opportunities. This is a home that lets you settle in and start enjoying life right away - no projects, no compromises, just great living in a fantastic location. You are walking distance to all the great amenities that Goderich has to offer, take a stroll to downtown or the beach you choose. Book your showing today and see everything this exceptional property has to offer. (id:42776)
Coldwell Banker All Points-Festival City Realty
2557 Bruce 9 Road
Northern Bruce Peninsula, Ontario
Welcome to 2557 Bruce Rd 9, a rare opportunity to own a piece of the Peninsula lifestyle without breaking the bank. Priced to move, this charming home is perfect for the first time home buyer or early investor offering a fantastic chance to get into the market, whether you're looking for a year-round escape, or dreaming of your own cottage retreat. Set just in front of Little Lake and nestled beside the Bruce Trail access, this property offers a lifestyle that's hard to beat. Imagine waking up to birdsong, sipping coffee and hitting the trail right from your doorstep; this is everyday life here. The home is comfortable and full of character, with an open-concept living space, three main floor bedrooms, and a cozy loft thats perfect for extra guests, a creative workspace, or a reading nook. Not to mention the insulated shed offers a great space for your workshop. Surrounded by nature it offers privacy, peace, and endless outdoor adventure. This isn't just a cottage, its fully equipped for year-round living, with the comfort and utility you need to settle in and stay a while. And at this price point, it's an incredible opportunity to become a homeowner in one of Ontarios most beautiful and sought-after natural settings. Whether you're starting out, slowing down, or looking for a getaway to share with family and friends, 2557 Bruce Rd 9 might just be your perfect match! This house also boasts newer shingles, new windows, an insulated shed, and a dry basement! (id:42776)
Royal LePage Royal City Realty
70 Pearl Drive
Orillia, Ontario
Discover this charming two-storey home in Orillia, where modern style meets everyday life. No expense spared and renovated top to bottom. New flooring, brand new deck, updated kitchen and bathrooms and tile. Lots of room for growth with 4 beds and 3 bathrooms. Great for entertaining with your cozy fireplace and open concept main floor living. Convenient entry from the garage to bring those groceries in plus additional driveway parking spots. Nestled in a welcoming neighbourhood close to everyday essentials, the property also features a private fenced backyard with brand new deck. Enjoy this prime central location with convenient access to public transit, close proximity to the highway, grocery stores, schools, ski hills, golf courses, and a nearby lake, all just minutes away. This home is move in ready and cute as a button. (id:42776)
Royal LePage Lakes Of Muskoka Realty

