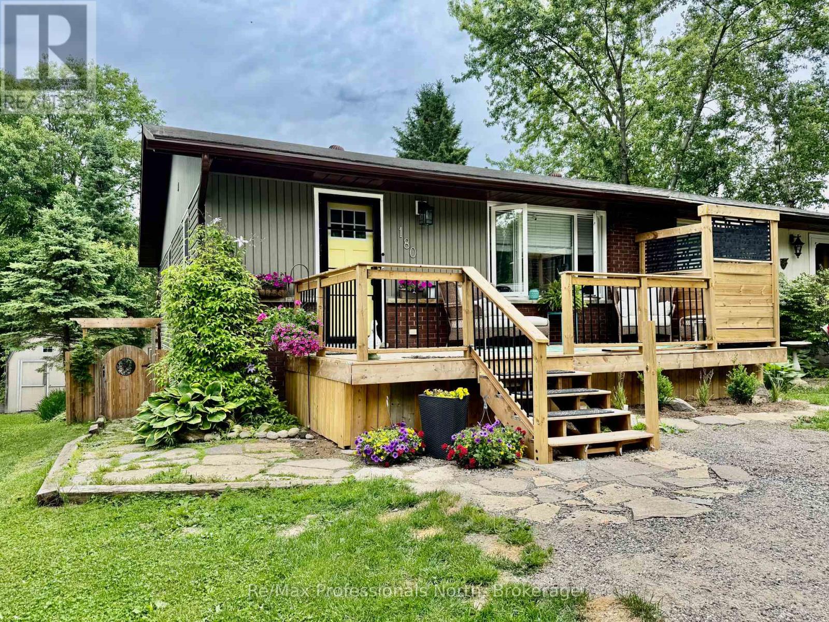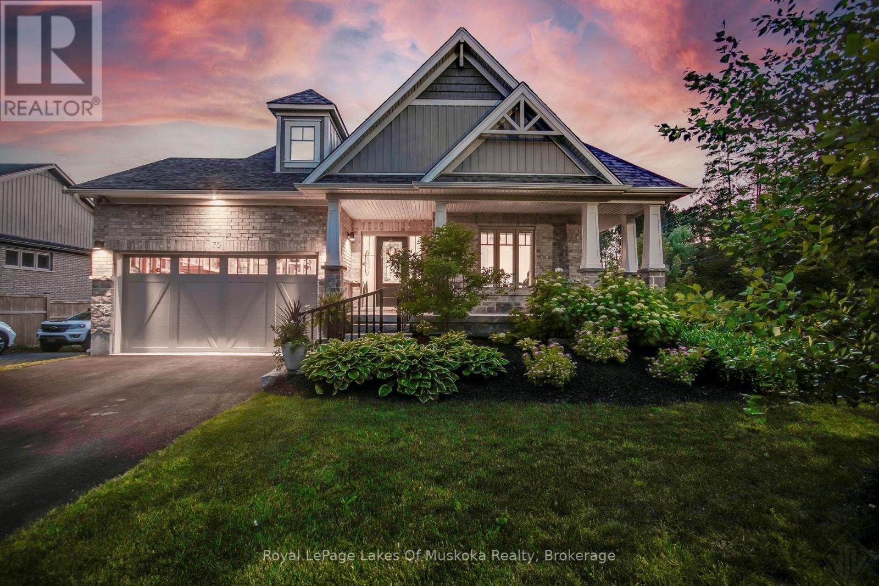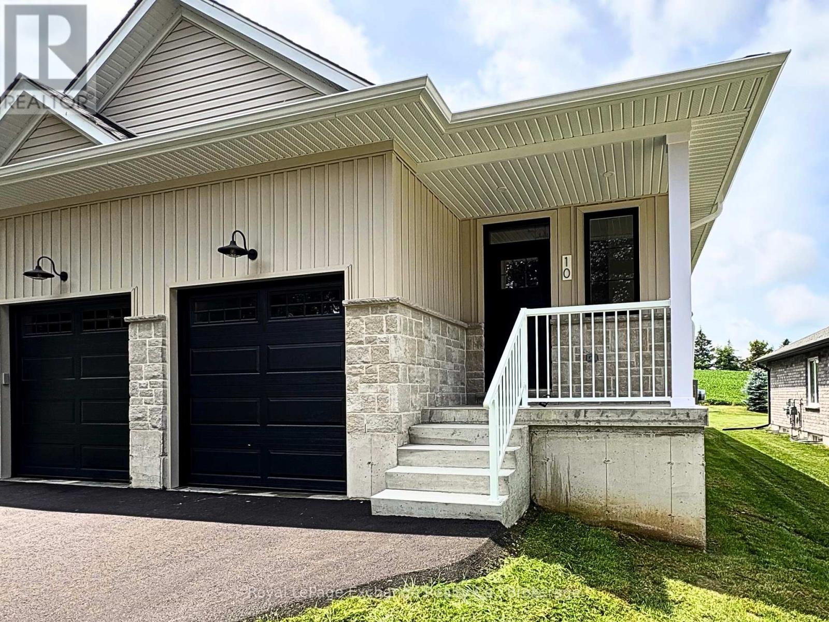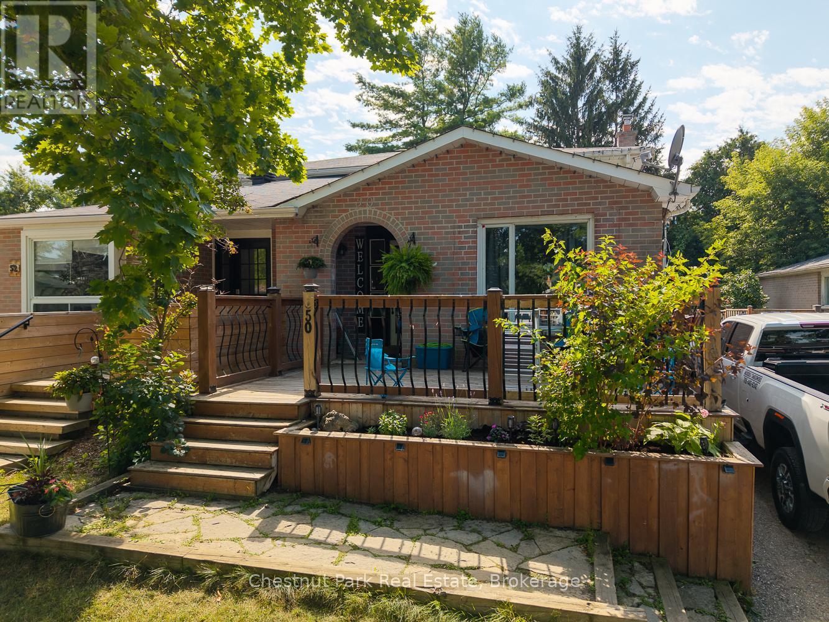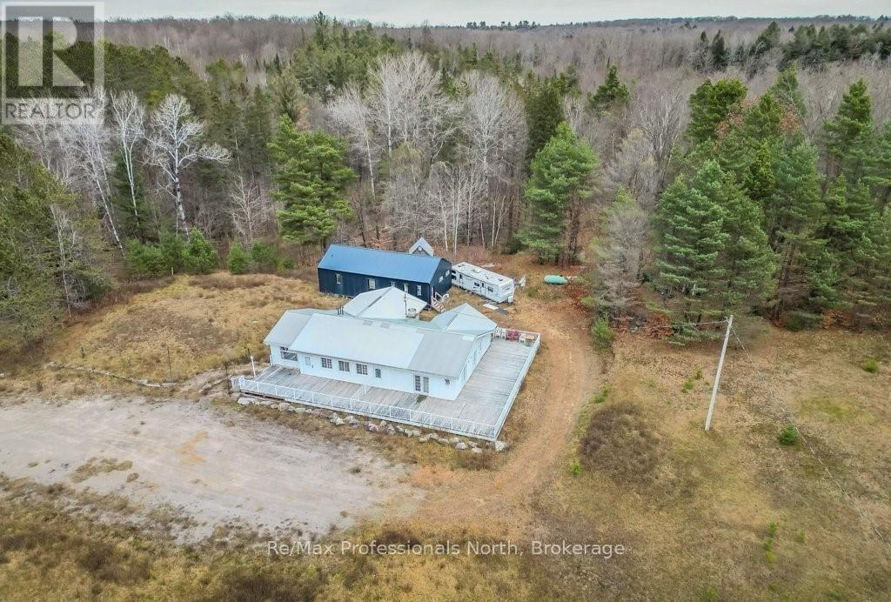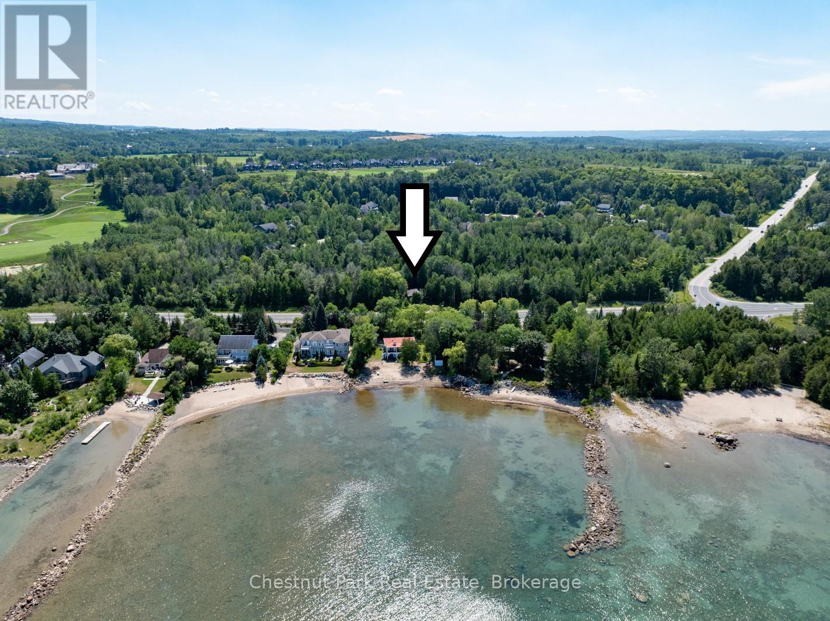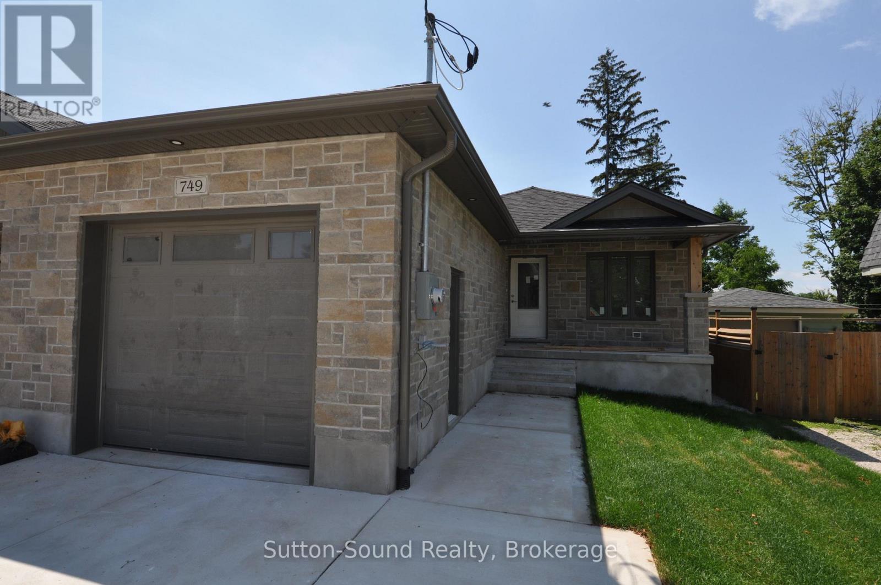180 Fernwood Drive
Gravenhurst, Ontario
Welcome to this well-maintained semi-detached bungalow in the heart of Gravenhurst! Perfectly located in a quiet, family-friendly neighbourhood, this home is just a short walk to uptown shops, schools, Muskoka Wharf, parks, and local amenities. Offering 1,820 sq ft of finished living space, this versatile property features 3+1 bedrooms and 2 full bathrooms, including a fully finished lower-level in-law suite with its own private entrance - ideal for multi-generational living, guests, or rental income. The main floor boasts a bright, modern eat-in kitchen, a stylish 4-piece bathroom with tiled tub surround and glass door, and a comfortable primary bedroom with walkout to a private deck. Enjoy peaceful mornings on either the front or back deck, both offering tranquil forest views, or gather around the firepit in the fully fenced backyard. The lower level offers a self-contained suite with a spacious bedroom, full kitchen, 3-piece bath, and sliding door walkout to a covered patio. Whether you need extra space for family or want to generate income, this layout offers excellent flexibility. Zoned RM-1, the property is legally permitted for multi-residential use but currently functions as a single-family home. Thoughtful upgrades include Roxul fireproofing and soundproofing between levels for added privacy and safety. Parking is ample with four spaces - two in the main driveway and two dedicated to the lower unit. This is a rare opportunity to own a move-in ready home with income or extended family potential in a central location. Don't miss your chance to own this flexible and functional gem in Gravenhurst! (id:42776)
RE/MAX Professionals North
90 Ann Street
Bracebridge, Ontario
Welcome to your dream retreat in the heart of Bracebridge! This stunning 2022 bungalow sits on a rare 2.4-acre ravine lot with a stream and mature forest, offering unmatched in-town privacy. Enjoy a spacious backyard perfect for entertaining, gardening, or relaxing in nature - all while being connected to full municipal services in a quiet, family-friendly neighbourhood. Inside, you'll find 1,678 sq ft of bright, open-concept living with vaulted ceilings and a modern chef's kitchen featuring stainless steel appliances, a large island, and a cozy living room with gas fireplace. The main floor includes 3 generous bedrooms, 2 full bathrooms, laundry room, and a double attached garage. Step out to a brand-new 16 x 16 sunroom, two-level composite deck, and natural gas BBQ hookupideal for outdoor living. The full unfinished basement offers endless potential with a roughed-in bathroom, separate electrical panel, and perimeter plugs - ready to finish as a rec room, gym, extra bedrooms, or even an in-law suite. Additional features include a full-home generator, large paved driveway with RV parking and plug-in, fully fenced yard (expandable), and potential for private forest trails with ravine views. All this, just a 2-minute walk to downtown shops, restaurants, parks, farmers markets, the movie theatre, and year-round events.This is a rare opportunity to own a move-in ready home that blends nature, comfort, and convenience - right in the heart of Bracebridge. (id:42776)
RE/MAX Professionals North
75 Selkirk Drive
Huntsville, Ontario
Premium All-Brick Bungalow | Corner Lot | Steps from Huntsville Golf & Country Club This turn-key all-brick bungalow offers exceptional craftsmanship, a thoughtful layout, and numerous upgrades perfect for buyers seeking elegance, comfort, and convenience. Located on a premium corner lot, the home blends the peaceful charm of country living with the advantages of subdivision life, just steps from the Huntsville Golf & Country Club. The main floor features two bedrooms and 1.5 bathrooms, including a spacious primary suite with vaulted ceiling bump-outs, and a closet-style laundry with folding ledge. Nine-foot ceilings, rich hardwood floors, and large windows fill the home with natural light and warmth. At its heart is a custom chefs kitchen boasting granite countertops, a central island, premium KitchenAid appliances, a reverse osmosis water system, and a gas hookup for the stove, making it perfect for both entertaining and everyday use. The fully finished walkout lower level features a guest or teen retreat with a full bath, oversized 56 x 24 egress windows, and a 6-foot patio door, creating a bright and welcoming space ideal for a second living area or in-law suite. Two gas fireplaces, 200-amp service, gas hookup for BBQ, and wireless keyless entry add modern comfort and style. Step outside to your professionally landscaped, pool-ready backyard with a 32 x 15 cedar deck, custom basketball court, irrigation system, and charming garden shed, all enclosed by a low-maintenance vinyl fence. The wraparound front porch offers the perfect spot for morning coffee or evening relaxation with scenic views of quiet Golf Course Road. With quick highway access and top-tier finishes throughout, this home delivers a complete, move-in-ready lifestyle combining luxury, functionality, and tranquility in one remarkable package. (id:42776)
Royal LePage Lakes Of Muskoka Realty
10 Janet Street S
South Bruce, Ontario
Looking to escape the hustle and high costs of the city? Or maybe you're a local looking for a great deal and ready to step into something new, fresh, and completely turn-key. Welcome to Teeswater - a scenic small town where life moves a little slower, neighbours say hello, and everyday amenities are just a short walk away. With winding trails, quiet streets, and a strong sense of community, its the kind of place that feels like home.This brand-new, beautifully designed bungalow semi is move-in ready with nothing left to do. Step inside to a bright, open-concept living space with elevated ceilings, luxury vinyl floors (scratch and dent proof), and loads of natural light pouring through patio doors. The kitchen features timeless quartz countertops, custom quality cabinetry, and a spacious island - perfect for hosting or simply enjoying your morning coffee. The main floor offers true one-level living with a stylish powder room, laundry room, and a spacious primary suite complete with a walk-in closet and full ensuite bath. Downstairs, the finished basement adds two additional bedrooms, a full bath, utility/storage room, and a flexible family room or hobby space - ideal for guests or family overflow. Additional highlights include central heat & A/C (via energy efficient electric heat pump), a covered rear porch with open field views, attached garage, paved driveway, and Tarion New Home Warranty. Located on a premium lot with stand out curb appeal, this home offers exceptional value for money. Have a look for yourself! (id:42776)
Royal LePage Exchange Realty Co.
160 Daffodil Court
Gravenhurst, Ontario
Nestled in a quiet, family-friendly neighbourhood, this end-unit townhome instantly feels like home, with a charming front porch perfect for morning coffee or evening chats. Step inside to a bright, well-planned interior where every space flows with ease, designed for both everyday living and entertaining. The front foyer sets a warm and welcoming tone, offering a 2-piece powder room and inside entry from the garage before opening into the heart of the home. A bright, open-concept kitchen with a central island and newer stainless steel appliances creates the perfect space to gather and connect, flowing effortlessly into the spacious great room - a combined living and dining area with engineered hardwood flooring that adds warmth and style. Patio doors extend the living space outdoors to the backyard, complemented by an extended side yard that adds even more room for outdoor enjoyment. The staircase, featuring upgraded rich wood railings, leads you to the upper level, where the thoughtful layout continues with a primary bedroom complete with a private 3-piece ensuite, along with two additional bedrooms and a full 4-piece bathroom - ideal for family, guests, or a home office. The full-height, unfinished basement offers excellent potential for future living space, plenty of room for storage, and includes a dedicated laundry area. Built in 2022 and meticulously maintained, this home offers peace of mind with remaining Tarion warranty. Additional features include central air conditioning, an HRV system, a single-car garage, and a paved driveway with parking for two more vehicles. Ideally located just minutes from downtown Gravenhurst, parks, schools, shopping, and the waterfront, this property offers modern comfort, extra outdoor space, and the quiet charm of cul-de-sac living - a wonderful place to call home. (id:42776)
RE/MAX Professionals North
168 Nicol's Gully Road
Georgian Bluffs, Ontario
Welcome to this charming, all-brick home nestled on a peaceful 3.4-acre treed lot just 5 minutes from downtown! With a warm, homey feel throughout, this property offers 3 spacious bedrooms, a beautifully updated main floor with all-new flooring, and a large, modern 4-piece bathroom. The stylish kitchen comes equipped with 5 appliances, while the dining room features a cozy wood-burning fireplace and a large window with lovely views. The family room is bathed in natural light with expansive windows looking out over the garden and the backlawn and a gas fireplace perfect for relaxing or entertaining. Main floor laundry adds convenience, and updated lighting gives the home a fresh, modern touch. The basement offers over 1,000 sq. ft. of high-ceiling potential, with a third bedroom already underway and a cold room for storage. Outside, enjoy the serenity of nature with space for chickens, ducks, and geese. Plus, you're just minutes from McDonald's, movie theatres, restaurants, and more. Georgian Bluffs taxes make this property even more attractive. Single-car garage included! Utility costs Natural Gas $1330 Hydro $2210, Taxes 3694 (id:42776)
Sutton-Sound Realty
155 Franklin Drive
Stratford, Ontario
Welcome to this beautifully maintained 3-bedroom, 2-bathroom home in the highly sought-after Avon Ward neighborhood! Step inside to the spacious foyer that opens into a thoughtfully designed main floor featuring an open-concept kitchen with ample cabinetry, updated countertops, and some newer appliances that flows to an inviting living space complete with a cozy gas fireplace. A convenient main floor powder room and dining area open directly to the backyard, where you'll find a spacious deck, a fully fenced yard backing onto mature trees and a peaceful creek setting, creating no rear neighbors. Upstairs, you'll find three generously sized bedrooms, including a stunning primary suite with vaulted ceilings, two walk-in closets, and direct access to a large bathroom featuring a jacuzzi tub. The fully finished basement adds even more living space with a generous rec room featuring a second gas fireplace, more storage, a laundry room, and a versatile bonus room suitable for a home office or studio. Additional highlights include an attached garage and a double-wide driveway for lots of parking. With a quiet, family-friendly location close to schools, trails, and amenities, book your showing today as this move-in ready home won't last long! (id:42776)
Home And Company Real Estate Corp Brokerage
91 Andrew Drive
Tiny, Ontario
Welcome to 91 Andrew Drive a stunning, year-round luxury container home/cottage with breathtaking views of Farlain Lake. This one-of-a-kind 3-bed, 4-bath property blends modern industrial design with natural beauty, making it the perfect getaway or full-time residence. Featuring engineered herringbone hardwood floors throughout, a spacious main-floor primary suite with a 3-piece ensuite, and a cozy double-sided fireplace for indoor/outdoor enjoyment. Soak in the private hot tub under the stars or relax on two rooftop decks surrounded by forest. Minutes from hiking and biking trails, snowmobiling, skiing, and the renowned Awenda Provincial Park. Includes Tesla charger, designer finishes, and strong short-term rental potential. A rare opportunity to own a turnkey retreat in the heart of sought-after Tiny Township! (id:42776)
Royal LePage In Touch Realty
50 Stewart Avenue
New Tecumseth, Ontario
Welcome to 50 Stewart Avenue in the heart of Alliston. A spacious and thoughtfully designed four-level back-split that offers room for the whole family and more. With five generously sized bedrooms plus a versatile bonus room, three bathrooms, two of which have been recently renovated and an open-concept kitchen and living area, this home blends functionality with comfort. Step into the charming Muskoka-style sunroom at the back, perfect for morning coffee or unwinding at the end of the day, all overlooking a mature and private backyard. The insulated garage with hydro offers an ideal space for a workshop, hobby area, or additional storage. Located in a quiet, family-friendly neighbourhood, you're just minutes from schools, Stevenson Memorial Hospital, parks, shopping, and the Honda Plant, making it perfect for professionals and families alike. Enjoy nearby community events like the Alliston Potato Festival, local farmers markets, and seasonal celebrations that give the town its vibrant charm. With its spacious layout, modern updates, and unbeatable location, This is your opportunity to live large in a welcoming small-town setting. (id:42776)
Chestnut Park Real Estate
Sutton Group Incentive Realty Inc.
2180-2186 Highway 141
Muskoka Lakes, Ontario
The owner is ready for their next chapter, presenting an exceptional opportunity for you to acquire beautiful 41.3 acre of prime central Muskoka land and buildings with rural and commercial zoning, strategically located on a busy highway, just 15 minutes from Bracebridge, Huntsville, Port Carling, Port Sydney and Rosseau. This unique offering comprises two merged properties with two buildings ready for your entrepreneurial venture, The first property spans 2 acres with 250 feet of highway frontage, currently zoned RUC-1 with a 2,292 square foot of partially renovated building perfect modern food service establishment. It is wheelchair accessible and features a large patio deck, four washrooms, a wooden bar with reclaimed beams, fitted for a commercial kitchen, wiring for sound and alarm systems. The second building is 1,178 square foot plain canvas provides ample space for various uses from office to residence for finishing to your vision complete with all necessary utilities; including a 22-kilowatt standby generator for seamless backup power. The second property offers an impressive 38.4 acres of well-treed, undeveloped land with scenic woods, open meadows and beautiful escarpments, featuring several walking trails and versatile RUM-1. There is a fully insulated Bunkie, set back from the main building, perfect for guests or additional workspace. This beautiful property at a great location with endless potential, is ready for your vision, enterprise and fulfillment of your dreams. Must be seen to fully appreciate. (id:42776)
RE/MAX Professionals North
208658 Highway 26
Blue Mountains, Ontario
Here is your opportunity to build a full time or weekend home in the heart of the Blue Mountains, across from the public Council Beach Park on Georgian Bay. Paddleboard, kayak or canoe on Georgian Bay just a stones throw from this property. This 2.74 acre wooded parcel runs parallel with and has direct access to the Georgian Trail, providing easy access for walking, biking, show shoeing or cross country skiing between Collingwood and Meaford. You are a short walk to the Georgian Bay Club, and a short 4-5 minute drive to The Peaks Ski Club and downtown Thornbury shops, restaurants and art galleries and Thornbury marina. There is an old cottage that sits on the property and is uninhabitable and is being sold in "As is, Where is" condition. You are a ten minute drive to the Village at Blue skiing, golfing, live entertainment, shops and restaurants. Check out what this opportunity presents for your creative imagination. Please do not walk the property without booking an appointment for the Seller's insurance purposes. (id:42776)
Chestnut Park Real Estate
749 15th Street E
Owen Sound, Ontario
Welcome to this spacious and beautifully finished bungalow, offering 1,296 square feet per floor and located in a desirable, family-friendly neighborhood close to Walmart, the YMCA, restaurants, and local amenities. The main level features two generous bedrooms, a versatile den/office, and an open-concept layout with 8' ceilings throughout. The kitchen boasts a large island with electrical outlets, quartz countertops, and is open to the dining area with a 12' x 12' pressure-treated back deck. The main floor also includes convenient laundry access, vinyl plank flooring throughout, and ceramic tile in all bathrooms and the mud/laundry room. The primary suite offers a 3-piece ensuite with an acrylic shower, while a 4-piece main bath serves guests and the second bedroom.The fully finished basement adds incredible living space, with three additional bedrooms, a 3-piece bathroom with an acrylic shower, a utility room, and a spacious family room complete with carpet, a direct vent gas fireplace, and a stylish painted mantel. Hard wood stairs lead down to this cozy lower level, which also features 8' ceilings (except under bulkheads) and a rough-in for central vacuum.The home showcases exceptional curb appeal with Shouldice stone exterior wrapping the entire unit, vinyl shakes above the main window, a fully covered concrete front porch with a cold room underneath, and a finished garage with a door opener. A concrete driveway connects the garage to the street, with an additional walkway leading to the front entrance. The exterior is completed with a fully fenced, fully sodded yard perfect for outdoor living. Additional highlights include central air conditioning, a high-efficiency gas forced-air furnace, and a Heat Recovery Ventilation system. This move-in-ready home combines comfort, style, and convenience in a prime location. Don't miss your chance to make it yours! Taxes have not been calculated yet.NOTE. The adjoining wall is only in the garage, not in the house area. (id:42776)
Sutton-Sound Realty

