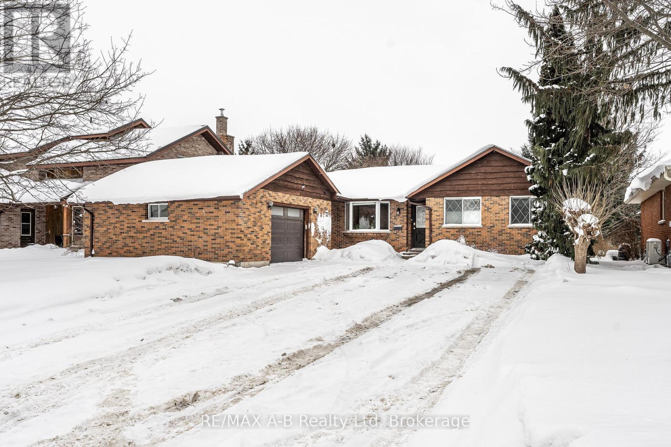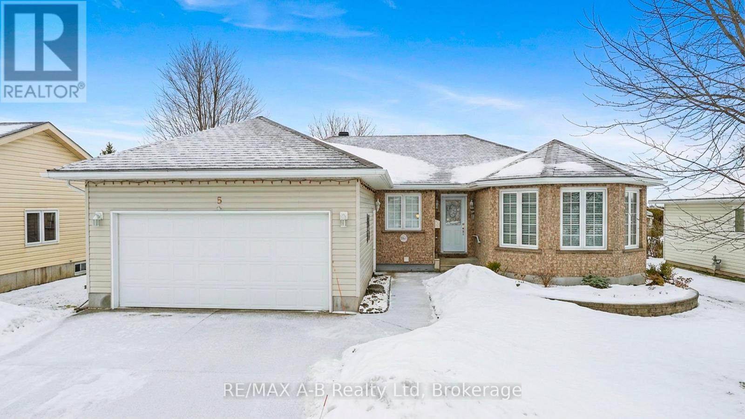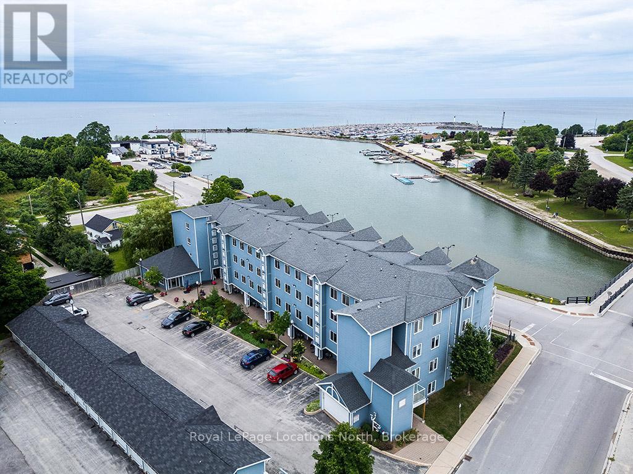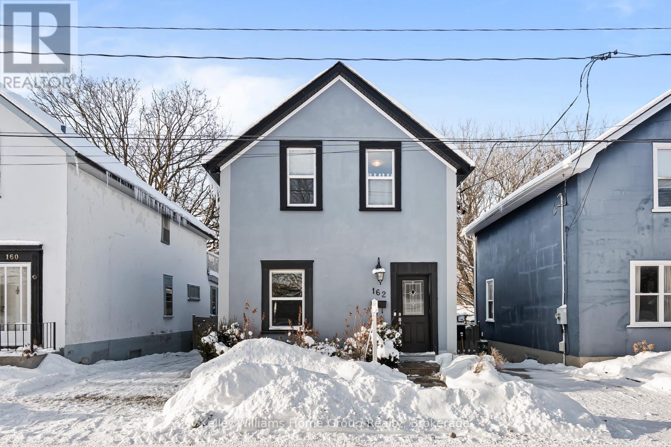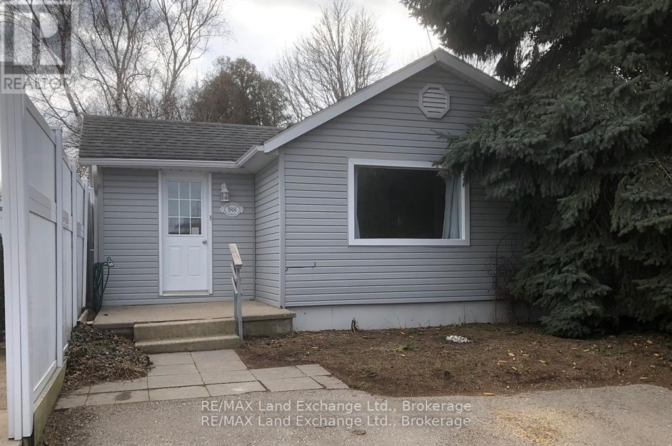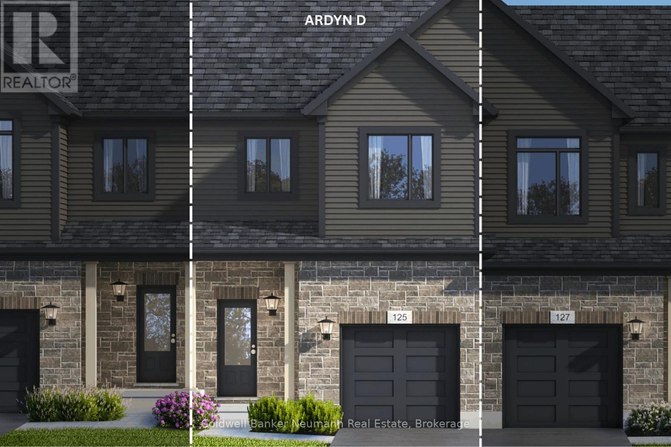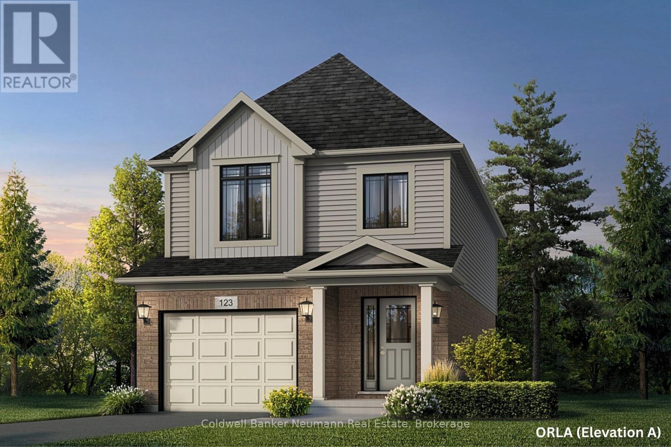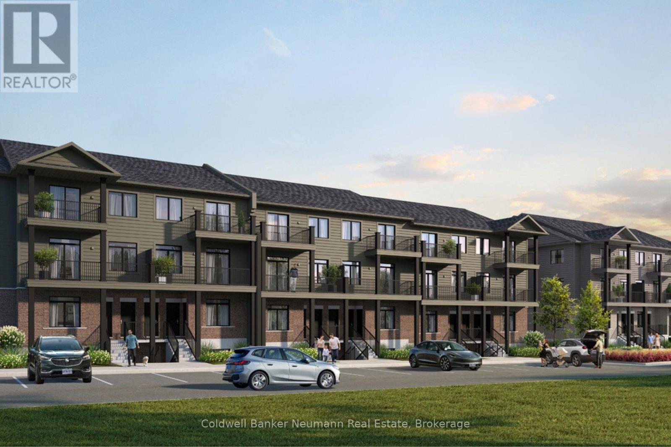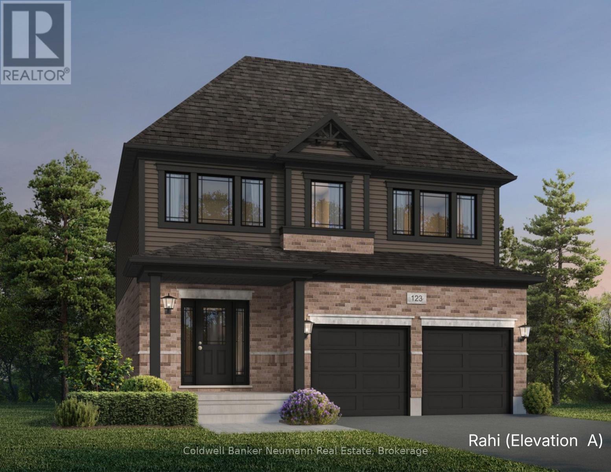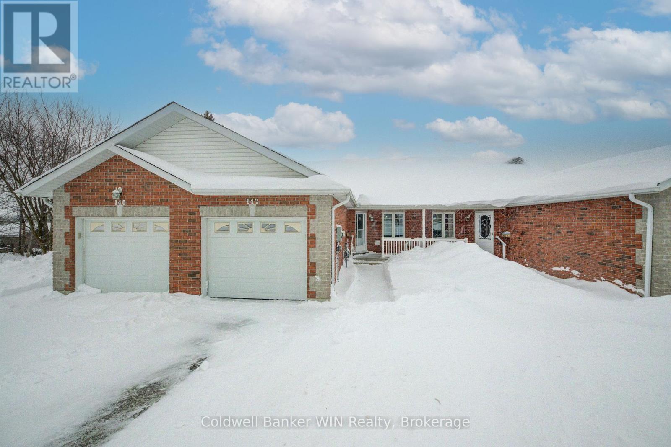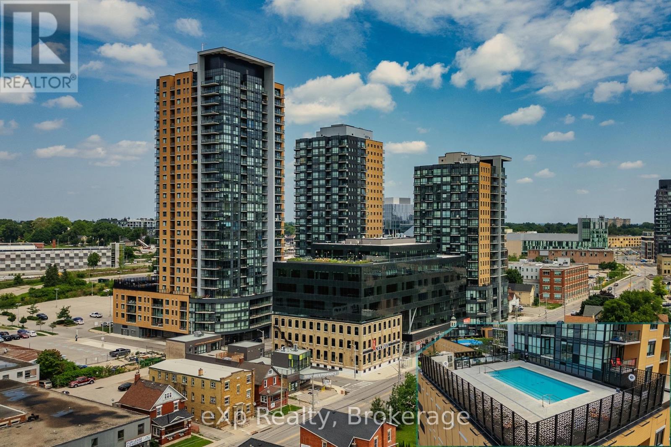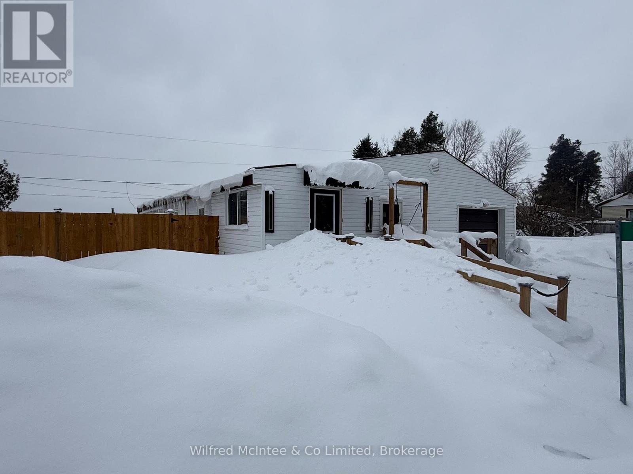332 Widder Street E
St. Marys, Ontario
Welcome to this brick bungalow in a highly sought-after location at 332 Widder Street East, backing onto parkland and Trout Creek. The main floor offers an open-concept kitchen, living, and dining area, with updates including a kitchen (2021) and main bathroom (2019). The good sized primary bedroom walks out to the upper-level deck, providing views of the creek and surrounding green space. The finished lower-level walkout features a large recreation room, a third bedroom, an office/den, and ample storage. The lower patio is wired for a hot tub, adding flexibility for outdoor living. Additional updates include plumbing, wiring, and electrical panel (2018), furnace, central air, and ductwork (2016), and eavestroughs (2017). The insulated 1.5-car garage with 60-amp panel and large driveway provide convenience and options for your lifestyle. Click on the virtual tour link, view the floor plans, photos and YouTube link and then call your REALTOR to schedule your private viewing of this great property! (id:42776)
RE/MAX A-B Realty Ltd
5 - 30 Ann Street
St. Marys, Ontario
Welcome to this well-maintained two-bedroom home in the Thames Valley Retirement 55+ Community. Designed for comfortable single-level living, this Edison model offers a functional layout with generous living space.The main floor features a spacious living room, kitchen, and dining area, with a walkout to the private backyard and deck. The primary bedroom includes a walk-in closet and a 3-piece ensuite, while the second bedroom is ideal for guests or a home office. A full 4-piece bathroom and convenient main-floor laundry located off the garage entry add to the home's functionality.The finished lower level expands the living space with a large recreation room featuring a cozy gas fireplace, along with a den and workshop area-ideal for hobbies, projects, or additional storage. Outside, enjoy a concrete driveway and a desirable attached two-car garage. This comfortable, move-in-ready home allows you to enjoy everything this welcoming community has to offer. New Owner Fees Total $1117.10/month. Click on the virtual tour link, view the floor plans, photos, layout and YouTube link and then call your REALTOR to schedule your private viewing of this great property! (id:42776)
RE/MAX A-B Realty Ltd
402 - 34 Bayfield Street
Meaford, Ontario
Welcome to 34 Bayfield Street, Unit 402 - a beautifully appointed top-floor 2-bedroom, 2-bath condo overlooking the harbour in one of the area's most sought-after locations. This charming residence offers the perfect blend of peaceful waterfront living and modern comfort.Step into the inviting foyer and enjoy a bright, open-concept layout filled with natural light, ideal for both everyday living and entertaining. The spacious living room features a sliding door that opens to a private balcony, showcasing stunning harbour views and creating the perfect indoor-outdoor connection. The living and dining areas flow seamlessly into the kitchen, which is equipped with modern appliances, ample counter space, and generous cabinetry to meet all your culinary needs.The primary bedroom suite offers a comfortable and relaxing retreat, complete with a private en-suite bath and picturesque water views. The second bedroom is generously sized and conveniently located near the second full bathroom, making it ideal for guests, a home office, or additional living space.One of the standout features of this top-floor unit is the serene harbour view, enjoyed from multiple rooms - perfect for sipping your morning coffee or unwinding at the end of the day. Additional highlights include a single-car garage for added convenience.Ideally situated just a short walk from the theatre, shops, and restaurants, 34 Bayfield Street offers an exceptional combination of comfort, convenience, and natural beauty. Don't miss your opportunity to make this stunning waterfront condo your new home. (id:42776)
Royal LePage Locations North
162 Alice Street
Guelph, Ontario
Located on a mature, tree-lined street in the historic St. Patrick's Ward, this visually stunning 2 storey century home offers a spacious 4-bed, 2 full bath layout that is larger than you'd think. It features a family room and living room, main floor primary bedroom with direct access to backyard and nearby 3-piece bath with shower and laundry with large kitchen/ dining area. Upstairs is the additional 3 bedrooms and the second full bathroom with tub that is a desirable feature that isn't always easy to find in this area. There are two entrances into the home. One at the top of the driveway which makes this your main entry point for living (especially when grocery shopping), and one at the front of the house perfect for guests when they pop by to visit. Featuring 2 parking spaces (driveway located on the left hand side of the home) and 24 hour parking only a block away, this home can accommodate your family's multiple vehicles! So many people love this area because of its charm and character but finding a space that's large enough and accommodates all your family's desires at an affordable price is oh so challenging. This home however does it all! What haven't I mentioned? This home has an immense amount of storage for seasonal and everyday items in the basement and crawl space areas, and additional shed in the fully fenced backyard for your outdoor tools. Its located perfectly and is walkable to so many local features. If you have never been to St Patrick's ward you need to check out the vast number of parks, trails and river all within a few blocks of your home. Not to mention its walkable to the downtown core, farmers markets, & a plethora of delicious restaurants and shopping. The Via Rail/Go station are nearby and is easily commutable to the University of Guelph. If you are a downsizer not wanting to compromise your independence, size or storage, a large family or an investor looking for a great house to add to your portfolio this could be the one! (id:42776)
Keller Williams Home Group Realty
188 Broadway Street
Kincardine, Ontario
This sprawling 1,200+ sq' bungalow is located close to the shores of Lake Huron and yet is in the core area of Kincardine's downtown. There are 3 bedrooms and a very private back yard would make for great gatherings around a fire pit on seasonable nights. Two natural gas wall heaters have been recently installed to economically enhance the homes comfort during the cold weather. The double wide private parking will allow up to 4 vehicles to park when company arrives. Whether looking for a starter or retirement home you better check this one out! (id:42776)
RE/MAX Land Exchange Ltd.
15 Cadence Common
Cambridge, Ontario
Now is your chance to secure an exceptional pre-construction freehold townhome at Cadence in Hespeler Village, a historic riverside area undergoing master-planned revitalization. Set within a private enclave, this residence is walking distance to amenities and schools and minutes to Hwy 401, Guelph, Kitchener, and Waterloo, offering excellent commuter access! The Ardyn D model by Fusion Homes offers approximately 1,400 sq. ft. of above-grade living space with 3 bedrooms and 2.5 bathrooms. The exterior features a timeless brick and vinyl façade, paired with Fusion Homes' award-winning craftsmanship. The Fusion Homes Difference delivers exceptional value, including 2X Tarion-leading warranty coverage, & 6X Tarion Award-winning customer satisfaction! Don't miss this incredible opportunity to build in one of Cambridge's most established and connected communities. Custom layout changes subject to builder approval and upgrade fees. Additional incentives and exclusive events may be offered. Contact the listing agent for details and other available layouts and models. (id:42776)
Coldwell Banker Neumann Real Estate
16 Cadence Common
Cambridge, Ontario
Now is your chance to secure an exceptional pre-construction detached home at Cadence in Hespeler Village, a historic riverside area undergoing master-planned revitalization. Set within a private enclave, this residence is walking distance to amenities and schools and minutes to Hwy 401, Guelph, Kitchener, and Waterloo, offering excellent commuter access! The Orla A model by Fusion Homes offers approximately 1,700 sq. ft. of above-grade living space with 3 bedrooms and 1.5 bathrooms. The exterior features a timeless brick and vinyl façade, paired with Fusion Homes' award-winning craftsmanship. The Fusion Homes Difference delivers exceptional value, including 2X Tarion-leading warranty coverage, & 6X Tarion Award-winning customer satisfaction! Don't miss this incredible opportunity to build in one of Cambridge's most established and connected communities. Custom layout changes subject to builder approval and upgrade fees. Additional incentives and exclusive events may be offered. Contact the listing agent for details and other available layouts and models. (id:42776)
Coldwell Banker Neumann Real Estate
7-53 Allegro Common
Cambridge, Ontario
Now is your chance to secure an exceptional pre-construction urban townhome at Cadence in Hespeler Village, a historic riverside area undergoing master-planned revitalization. Set within a private enclave, this residence is walking distance to amenities and schools and minutes to Hwy 401, Guelph, Kitchener, and Waterloo, offering excellent commuter access! The Ruby II A model by Fusion Homes offers approximately 940 sqft. of above-grade living space with 2 bedrooms and 2 bathrooms. The exterior features a timeless brick and vinyl façade, paired with Fusion Homes' award-winning craftsmanship. The Fusion Homes Difference delivers exceptional value, including 2X Tarion-leading warranty coverage, & 6X Tarion Award-winning customer satisfaction! Don't miss this incredible opportunity to build in one of Cambridge's most established and connected communities. Custom changes subject to builder approval and upgrade fees. Additional incentives and exclusive events may be offered. Contact the listing agent for details and other available layouts and models. (id:42776)
Coldwell Banker Neumann Real Estate
20 Allegro Common
Cambridge, Ontario
Now is your chance to secure an exceptional pre-construction detached home at Cadence in Hespeler Village, a historic riverside area undergoing master-planned revitalization. Set within a private enclave, this residence is walking distance to amenities and schools and minutes to Hwy 401, Guelph, Kitchener, and Waterloo, offering excellent commuter access! The Rahi A model by Fusion Homes offers approximately 2,350 sq. ft. of above-grade living space on a 40ft lot, with 3 bedrooms and 2.5 bathrooms. The exterior features a timeless brick and vinyl façade, paired with Fusion Homes' award-winning craftsmanship. The Fusion Homes Difference delivers exceptional value, including 2X Tarion-leading warranty coverage, & 6X Tarion Award-winning customer satisfaction! Don't miss this incredible opportunity to build in one of Cambridge's most established and connected communities. Custom layout changes subject to builder approval and upgrade fees. Lot premiums are in addition to the purchase price. Additional incentives and exclusive events may be offered. Contact the listing agent for details and other available layouts and models. (id:42776)
Coldwell Banker Neumann Real Estate
142 Miller Street
Wellington North, Ontario
Welcome to 142 Miller St, offering comfort, privacy, and scenic living. Thoughtfully designed with a walk-out basement and no rear neighbours, this home backs directly onto the Saugeen River and the Mount Forest Saugeen Trail, providing natural views all year-round. The sun-filled main floor is enhanced by natural light pouring in through a front bay window in the dining room and rear balcony doors off the living room, creating a bright and welcoming atmosphere. Solid hardwood flooring within the kitchen, living, and dining area, adding warmth and timeless appeal. Step out from the living room to relax, BBQ, or unwind on your back deck while taking in views of the expansive 166-foot-deep backyard. Designed for everyday convenience, the main level includes a primary bedroom, four-piece bathroom, main-floor laundry and direct access to the attached garage. The walk-out lower level feels anything but like a basement. Offering lots of natural light and direct access to the backyard, this level is a bright and welcoming extension of the home. Featuring a spacious rec room, a second bedroom, and a 3-piece bathroom, making it ideal for guests or an in-law setup. A large utility room provides ample storage space, and in-floor heating throughout the lower level adds an extra layer of comfort. Step outside and enjoy daily walks along the Mount Forest Saugeen Trail, which winds alongside the Saugeen River, offering a scenic and serene backdrop for unwinding in nature. At the same time, you're just minutes from the Louise Marshall hospital, Mount Forest Sports Complex, nearby parks, and sports fields, making it easy to stay active and connected to everything the community has to offer. Whether you're an outdoor enthusiast, nature lover, or someone seeking peaceful living without sacrificing convenience, this home delivers a truly special lifestyle in an unbeatable location. (id:42776)
Coldwell Banker Win Realty
201 - 108 Garment Street
Kitchener, Ontario
Discover one of the most desirable buildings in the city at Garment Condos! This spacious and well-designed unit offers exceptional value with a bright, open-concept layout and modern finishes throughout. The contemporary kitchen features sleek cabinetry, a convenient breakfast bar, and premium flooring that flows seamlessly into the living space. A generously sized bedroom, stylish 4-piece bathroom, in-suite laundry, and private balcony complete this comfortable and inviting home. Residents enjoy outstanding building amenities including a rooftop pool, fitness centre, party room, lounge area, yoga space, pet run, urban park, and sport court. Perfectly situated in the heart of Downtown Kitchener, just steps from Google, KPMG, Deloitte, the LRT hub, GO Train, Communitech, the Schools of Pharmacy and Medicine, Victoria Park, and an endless selection of shops, restaurants, and entertainment. A bright, modern condo in an unbeatable location-don't miss this opportunity! (id:42776)
Exp Realty
23 Bluejay Court
Brockton, Ontario
Discover comfortable, affordable living in this spacious bungalow-style mobile home in Country Village Mobile Home Park, backing onto an open field with peaceful views and no rear neighbours. Enjoy a private, maturely landscaped yard, new exterior lighting, patio stone pads for outdoor living, and a welcoming enclosed front porch. Larger than it appears, the home features an inviting foyer, open-concept kitchen and living area, and a layout ideal for retirees or young families.The home offers 2 bedrooms plus addition space, 2 bathrooms including a 2-pc ensuite, walk-in closets, and blackout curtains in bedrooms. The fully renovated kitchen includes new countertops, Blanco sink, soft-close cabinetry, in-cabinet garbage/recycling, stainless steel appliances, and gas stove. Added heat in the front room ensures year-round comfort. Main bath features new backsplash and toilet, and the laundry room has updated sink and cabinetry with soft-close drawers.Mechanical includes two furnaces (one dedicated to the heated single-car garage), owned hot water heater, under-sink hot water heater in kitchen, water softener, attic and plumbing venting, and bathroom exhaust fan. Low monthly utilities average approx. $68 gas and $75 hydro.Exterior improvements include heated attached garage with bonus workshop/storage area, large rear storage structure, privacy fencing, landscaped cedars and spruce, new front door, ramp access, replaced windows and a double-wide concrete driveway with ample parking.Move-in ready with room to personalize, just minutes to Hanover and a short drive to Walkerton, offering affordability, comfort, and peaceful country-style living.Lease fees: $408/month (water included) + $25 water testing + $40 taxes = $473/month total payable to park. (id:42776)
Wilfred Mcintee & Co Limited

