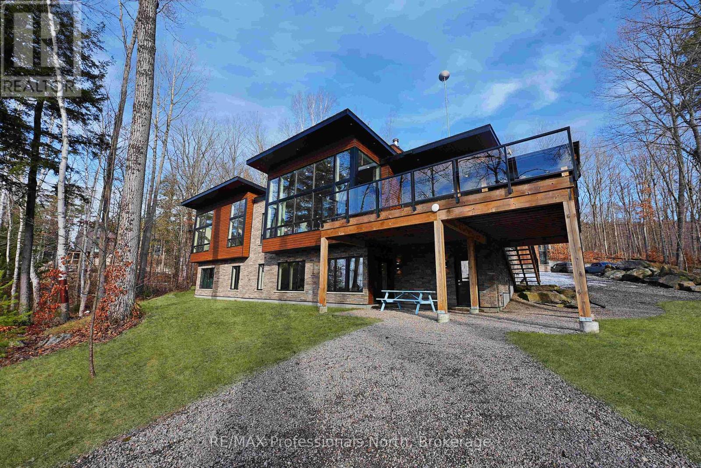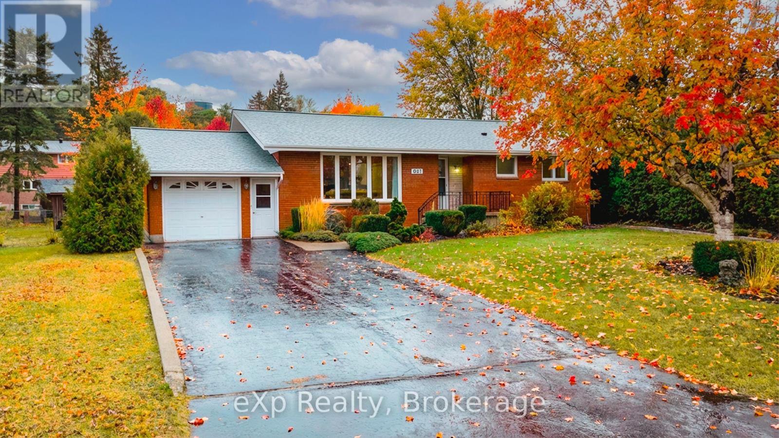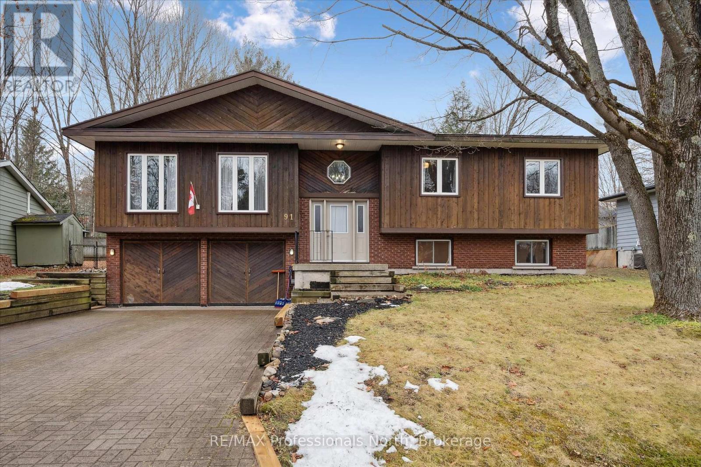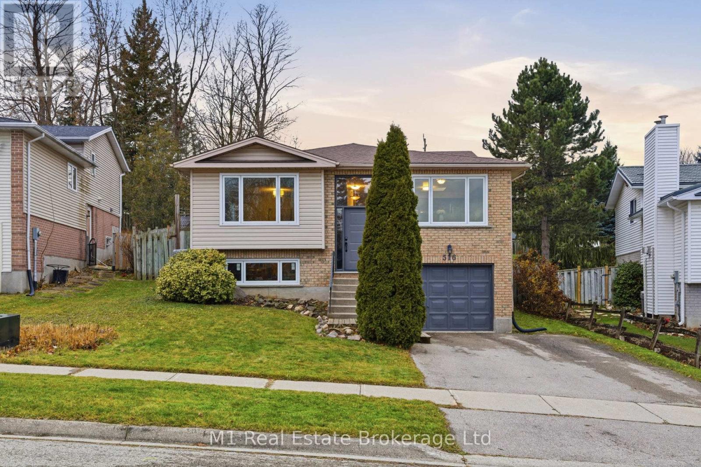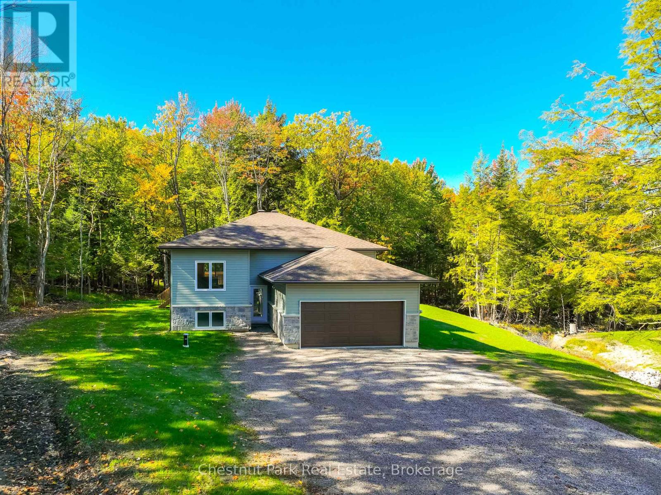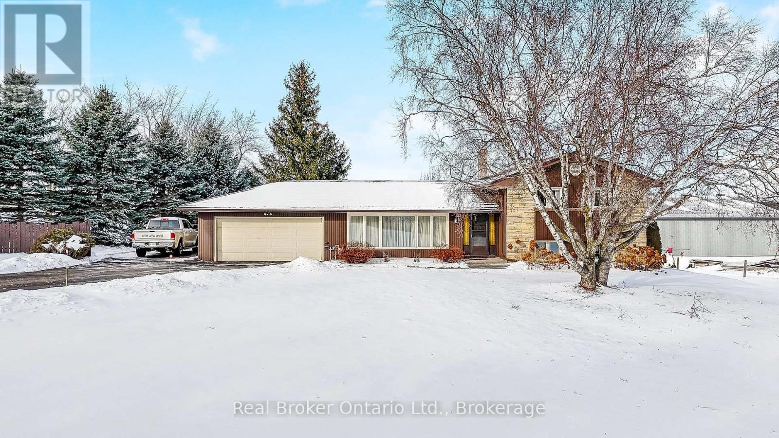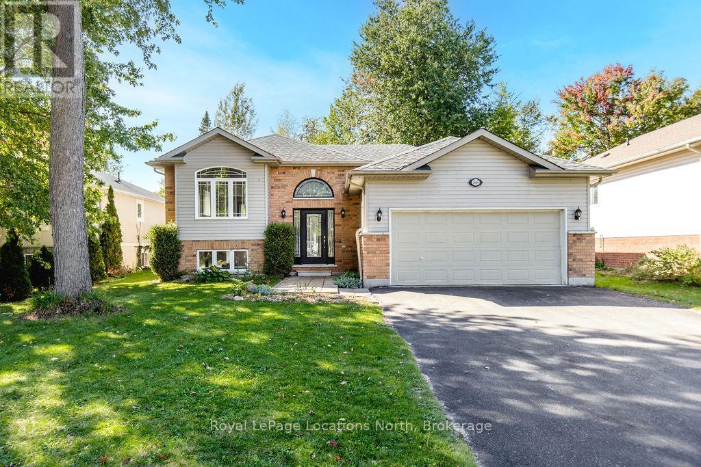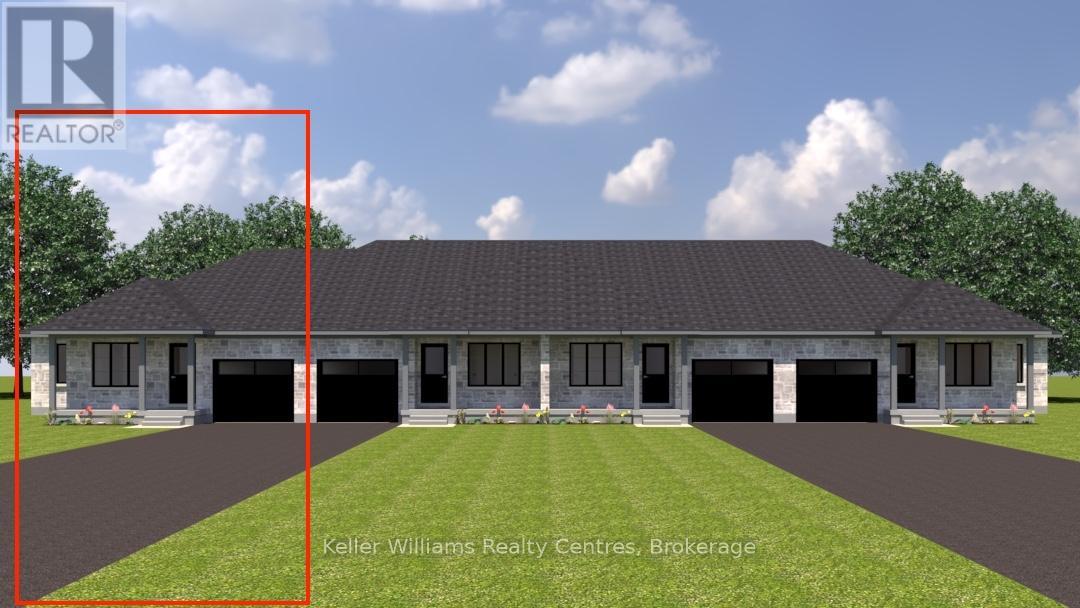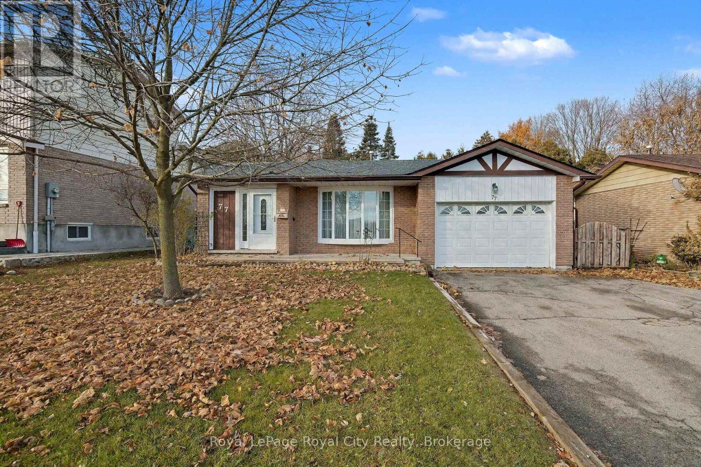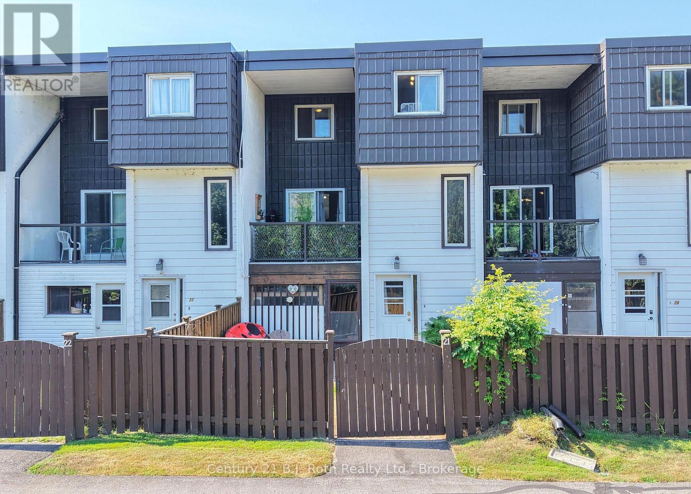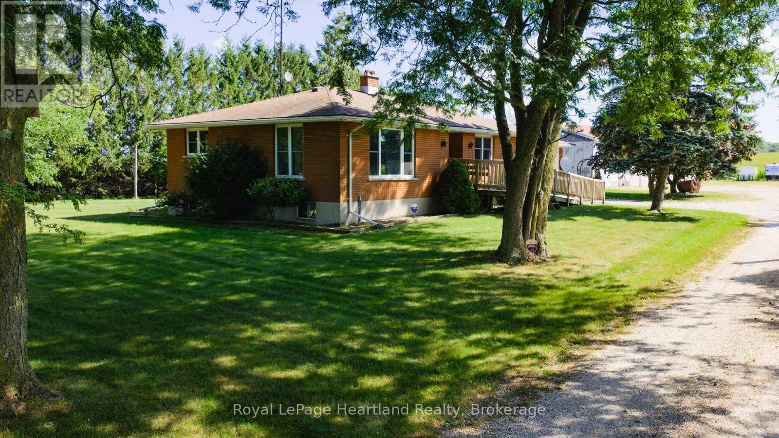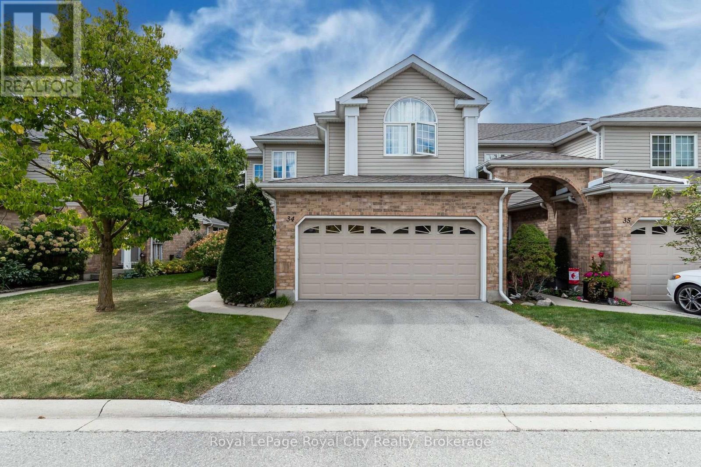1237 Burlywood Trail
Dysart Et Al, Ontario
Discover luxury and meticulous craftsmanship in this spacious turn-key 5 bedroom, 3 bathroom home located on nearly 10 acres of Haliburton Lake waterfront. The heart of the main living area features a stunning wood-burning fireplace that creates an inviting focal point, perfect for cozy evenings after a day on the lake. The expansive windows flood the space with natural light and frames those spectacular western sunset views, while the open concept layout flows seamlessly for both intimate family gatherings and larger entertaining. A generous screened-in room extends your living space outdoors, offering a bug-free retreat where you can enjoy morning coffee, al fresco dining, or simply relax with a book while listening to the gentle sounds of the lake. Premium vinyl plank flooring flows throughout the bedrooms and main living areas, while all 3 bathrooms feature heated floors that add a touch of everyday luxury. The exterior of this property is equally as impressive, featuring landscaped steps that gently guide you to the waterfront where an oversized dock sits on a pristine rocky shoreline. The clear, weed-free water provides ideals swimming with big lake views. A fire pit creates the perfect gathering spot for family evenings. Engineered for superior comfort and year-round efficiency, this residence showcases comprehensive spray foam insulation, an advanced membrane wrap system around the foundation for absolute waterproofing, and thoughtfully designed roof overhangs that maximize passive solar gains-welcoming winter warmth while providing summer shade. The fully insulated 1500 sq. ft garage features over R15 under-slab insulation with R30 above grade walls and radiant electric floor heating, creating a comfortable workspace or storage area in any season. Access 1200 acres of shared land, complete with trails for endless opportunites to explore untouched nature. Experience 1237 Burlywood Trail on one of Haliburton's most sought after lakes. (id:42776)
RE/MAX Professionals North
861 Gustavus Street
Saugeen Shores, Ontario
Welcome to 861 Gustavus Street! This beautiful brick bungalow offers an amazing opportunity to enter the market in a well-maintained 3+1-bedroom, 2-bathroom home in the heart of Port Elgin! The main floor features a well thought out layout, perfect for having friends and family gather in the open concept kitchen/dining area, with lots of room to prepare your favorite dishes this holiday season. The finished basement will not disappoint with a 3-piece bath, additional bedroom, large family room, and recreation room. This house has all of the upgrades including a gas furnace, gas hot water tank, and A/C in 2019, generator connection point, new fridge and dishwasher in 2024, sprinkler system, and the roof replaced in 2021. Currently this home is used to operate a small business in the basement but has the flexibility to create an in-law suite/support multi-generational living. This property is located a short drive to the gorgeous shoreline and sand beaches of Lake Huron, steps to the Bruce County Rail Trail, and a short walk to the Down-Town core, restaurants, and shopping. This House will make you fall in love with everything that Port Elgin has to offer. (id:42776)
Exp Realty
91 Hubbel Crescent
Huntsville, Ontario
Welcome home to this bright, sun-filled raised bungalow, perfectly situated in one of the area's most desirable family-friendly neighbourhoods. Offering 5 spacious bedrooms and 3 bathrooms, this home provides exceptional comfort and versatility for growing families, guests, or home-office needs. The inviting primary bedroom features its own private ensuite, while large windows throughout the home flood each room with natural light. The lower level offers excellent additional living space, ideal for recreation or multigenerational living. Outside, you'll enjoy a large, level lot-perfect for kids, pets, gardening, or future expansion. A two-car garage provides ample parking and storage. Move-in ready and meticulously maintained, this home combines modern convenience with a warm, welcoming atmosphere. Don't miss this opportunity to own a beautifully kept property in a sought-after community! (id:42776)
RE/MAX Professionals North
516 Harvey Street
Centre Wellington, Ontario
Spacious backsplit in a mature Fergus neighbourhood offering over 2,000 sq. ft. of finished living space and a great family-friendly layout across four levels. Three bedrooms upstairs plus a fourth on the lower level, along with three bathrooms including a 3-piece ensuite. Bright kitchen with 2020 appliances opens to the dining area with large windows and a skylight. The main living room walks out to the large backyard, while the lower-level family room features a gas fireplace and a separate entrance-ideal for extended family or in-law potential. Major updates include: furnace (2019), A/C (2020), carpet (2020), water softener (2020), roof (2022), ensuite (2021), main bath (2024), and water heater (2024 - rental). Convenient location close to downtown Fergus, the Grand River, trails, Sportsplex, schools, and an easy commute toward Guelph. (id:42776)
M1 Real Estate Brokerage Ltd
26 Aspen Lane
Nipissing, Ontario
This brand new home has just been completed! Immediate closing available. This split entry, insulated garage, 4 bedroom, 3 bathroom, raised bungalow with partially finished basement, on an oversized lot, and walkout to a back yard deck off the kitchen is a steal of a deal at $696,000. Full Tarion warranty at closing. Room to grow! Potential to build a separate garage on this property in the future. Aspen is a quiet, family friendly Lane at the end of a cul de sac backing on to forest. Deer come by daily! 25 mins to the city of North Bay and all the amenities you need or stay local and shop in the small town of Powassan just off HWY 11, 10 mins down the road. You won't find a brand newly built home, this big, with this nice of finishes, for less money! Grab it before it's gone! (id:42776)
Chestnut Park Real Estate
9412 Sideroad 17
Erin, Ontario
Enjoy peaceful country living in this well-cared-for side split, owned by the same family since it was built and set on a beautiful 1.38-acre property complete with an artesian-fed pond. A durable metal roof adds long-term value, while the main floor offers a bright, open living and dining area with a large picture window overlooking the lush front landscaping. The kitchen provides plenty of storage and opens into a sunny Florida room, where you can take in views of the sprawling backyard and heated in-ground pool. The upper level features three spacious bedrooms, including a primary with a walkout to a raised deck, plus a full bathroom. The lower level offers a comfortable family room with above-grade windows, an extra bedroom, and a combined laundry/2-piece bathroom, along with a separate rear entrance-perfect for guests or potential in-law use. The unfinished basement delivers extra storage or future space to customize. From swimming in the summer to skating on your very own pond in the winter, this property offers year-round enjoyment in a stunning country setting. (id:42776)
Real Broker Ontario Ltd.
88 61st Street S
Wasaga Beach, Ontario
Welcome to 88 61st Street South in beautiful Wasaga Beach. An upgraded raised bungalow located just a short stroll from the water on a deep 60 x 147 ft lot surrounded by mature trees. This upgraded home offers 3 bedrooms and 2 full bathrooms, with over 2,000 sq ft of total living space and room to expand. As you step inside, the spacious foyer with updated front door leads you into an open-concept main floor where the kitchen has been completely opened up to the family room. Featuring a large granite island, stainless steel appliances, soft-close cabinetry, custom moldings, and hand-scraped hardwood flooring, this space is perfect for entertaining or relaxing with family.The main floor also includes three well-sized bedrooms and a beautifully updated 4-piece bathroom with a walk-in glass shower, freestanding tub, and modern vanity. Wide hardwood stairs lead to the lower level, which offers a large finished rec room with bright window, a second full bathroom with walk-in shower, laundry, and a near-complete fourth bedroom, plus a separate storage room that can easily convert to a fifth bedroom or home office. With an interior entry from both the foyer landing and basement to the oversized 2-car garage, there's great in-law suite potential with separate entrances.Updates include: a newer roof (2016), windows (2016), furnace (2024), and hot water tank. Outdoors, enjoy a fully fenced yard with tiered deck and sleek glass railings, a gas BBQ hookup, and space for 4+ vehicles. This home is set on a quite mature street, ideal for retirees, families, or multi-generational living. Steps to the beach, close to amenities, and nestled in a peaceful part of town, this is your chance to live the Wasaga Beach lifestyle with room to grow while being less than 10 minutes to Collingwood and the lifestyle there at a more reasonable price. (id:42776)
Royal LePage Locations North
729 18th Street
Hanover, Ontario
This beautifully finished end unit townhome offers 1,306 sq. ft. on the main level, plus a fully finished walkout basement backing onto trees for added privacy. The main floor features 2 bedrooms, including a spacious primary suite with a walk-in closet and a stylish 3-piece ensuite with a tiled shower and soap niche. The living room offers an electric fireplace and a walkout to the covered deck with a privacy wall. You'll also find a 4-piece main bath, convenient laundry, and an attached 1-car garage. Downstairs, the walkout lower level includes a large rec room with a shiplap fireplace, a third bedroom with a walk-in closet, and another full 4-piece bathroom-perfect for guests or extended family. High-end finishes run throughout, including quartz countertops in the kitchen, laundry, and bathrooms. Enjoy the convenience of all appliances included, plus your hot water tank and softener. Outside, a sodded yard, upper and lower deck/patio, professionally landscaped garden, and paved driveway complete the package. Modern and surrounded by nature, with 7 year Tarion Warranty, this home checks all the boxes! (id:42776)
Keller Williams Realty Centres
77 Kortright Road W
Guelph, Ontario
Ideally located in a mature mid town neighbourhood, close to amenities like groceries, banks and professional services as well as trails and parks. Easily accessible to the University of Guelph and for commuters heading south. This backsplit has a spacious main level with an eat-in kitchen with newer stone counters, built-in china cabinet and lots of storage means family cooking is easy. Conveniently located adjacent to the kitchen is a nice sized dining room with a walkout to a 2 tier deck and fenced backyard. Next to the dining room is a living room and both have hardwood floors. Continuing to the upper level you will discover 3 good sized bedrooms and 2 bathrooms - a 2pc and 3pc. More living space awaits in the lower level a family room with gas fireplace, 4th bedroom or office and laundry plus ample storage in the lowest crawl space level with mechanicals.50 year roof shingles were installed in October 2025 - new eavestroughs with gutter guards and the vinyl windows were replaced in 1994. A 1.5 car garage with man door to the rear deck and double wide driveway that can accommodate 4 cars rounds out this offering! (id:42776)
Royal LePage Royal City Realty
21 - 40 Victoria Crescent
Orillia, Ontario
YOUR JOURNEY STARTS HERE.... Fabulous location directly across the road from Lake Simcoe is this well-respected complex that has so much to Offer! Incredibly well-kept Townhouse featuring 1,145 square feet of Tasteful Decor. Welcoming entry that leads to laundry room with extra storage and 2 piece powder room. Living room opens to Balcony for your morning coffee or barbeques. Dining room leads to Kitchen with all appliances included. Unique Library Ladder accesses loft storage. Three good sized Bedrooms with Primary having a Walk-in closet. There is Underground Parking where each unit has its own Garage plus 2 Visitor's Parking lots. Private fenced-in Yard with lovely Gardens and Patio area. The complex also offers a fabulous In-Ground Pool with relaxing lounge area. Super location close to numerous amenities. Now you have arrived.... WELCOME HOME! (id:42776)
Century 21 B.j. Roth Realty Ltd.
77850 Tipperary Line
Central Huron, Ontario
Country Opportunity Knocks Between Clinton and Bayfield! This 2.5-acre property offers an opportunity to embrace rural living with easy access to amenities and the Lake Huron Coast. The solid 3-bedroom brick bungalow features a living room, an eat-in kitchen, three bedrooms, and a 4 pc bath. The main floor also includes the convenience of laundry, a spacious foyer, a practical side porch with an accessibility ramp, patio doors to a rear deck, and a 2-car carport. The partially finished basement offers a large rec room, a flexible bonus room, storage space, and a utility area which houses the propane furnace (2023), A/C (2013), and hot water tank (2023). There is also a water softener. All that is required is for you to apply your personal preferences to make it your home. A Large 136' X 40' steel-clad shed is a major asset. It boasts a 40' x 40' heated and insulated shop with cement floor, two storage lofts, impressive 20' ceilings, a large electric powered roll-up door - perfect for accommodating vehicles and equipment, and a wood-burning furnace. The balance of the building is 96' X 40' of storage area with a loft, and 3 large doors. Don't miss this opportunity to acquire this first-time offered property. (id:42776)
Royal LePage Heartland Realty
34 - 1550 Gordon Street
Guelph, Ontario
Welcome to The Cottages, a friendly, private, highly desirable enclave that has become a favourite for many. Location is everything, and this home offers the perfect blend of convenience and comfort, just minutes from all the amenities Guelphs south end has to offer. Pride of ownership shines throughout this spacious three-bedroom plus den, 3.5-bathroom home. The bright and inviting living room welcomes you with soaring ceilings, while the updated kitchen features granite countertops, a stylish renovation, and overlooks a warm and cozy family room complete with fireplace. A bonus 3 season sunroom is a great place to start your morning coffee or wind down with a good book at the end of the day. The primary suite is a true retreat, boasting a completely updated ensuite with a fabulous walk-in glass shower. Solid oak hardwood flooring has been added to both the main and upper levels, giving the home a timeless, elegant feel. Freshly painted and move-in ready, every detail has been carefully maintained. Additional highlights include: Main floor laundry; Two-car garage; Fully finished basement with family room, bedroom, three-piece bath, and generous storage; New granite countertops in both kitchen and baths; Low condo fees that cover everything from the drywall out; Plenty of visitor parking. With its thoughtful updates, inviting layout, and unbeatable location, this home offers the low-maintenance lifestyle you've been waiting for without compromise. (id:42776)
Royal LePage Royal City Realty

