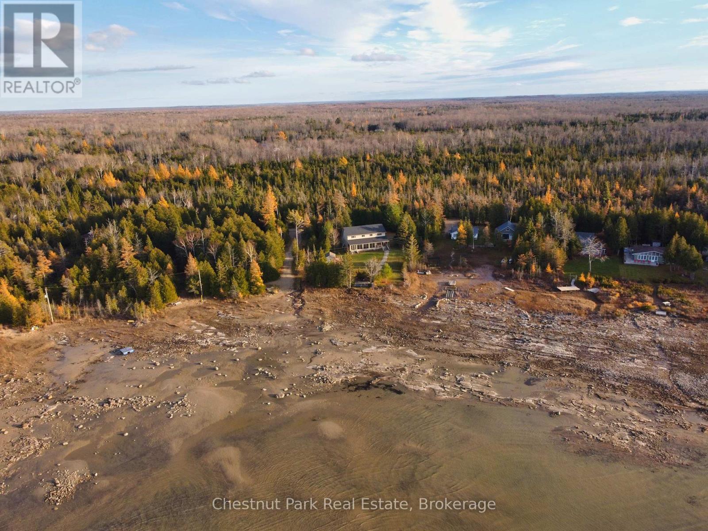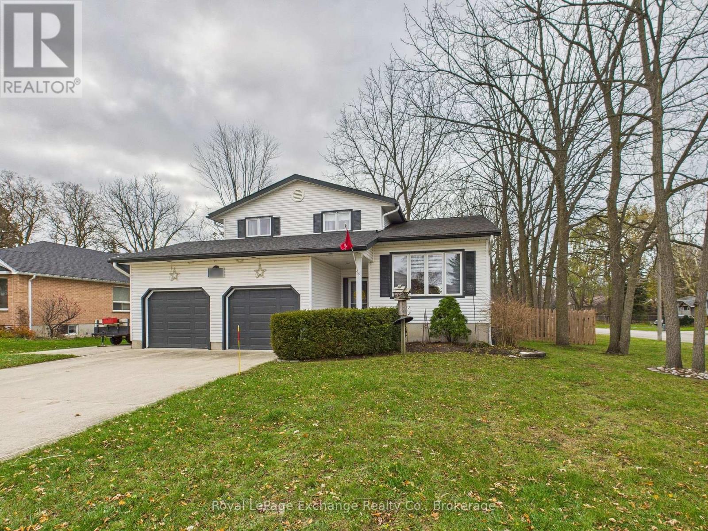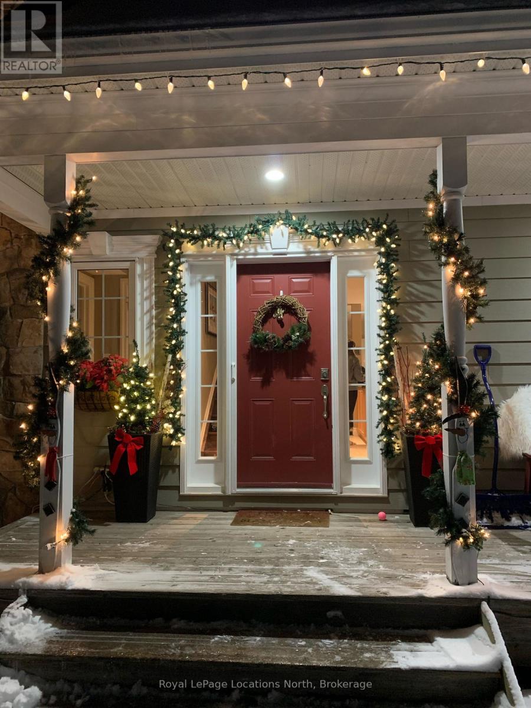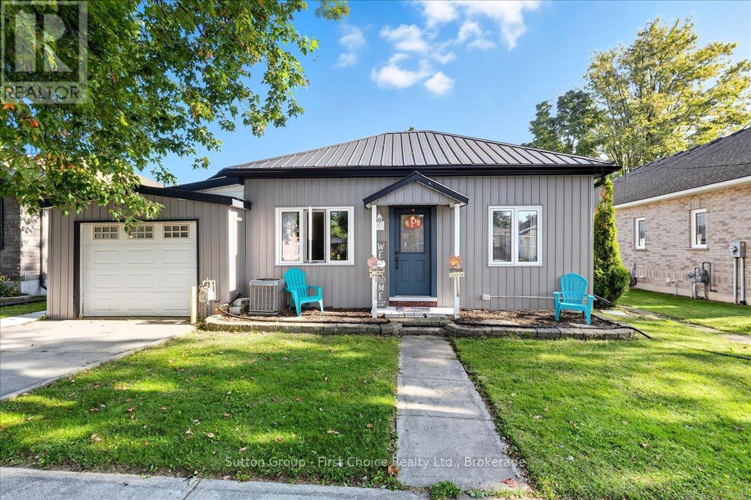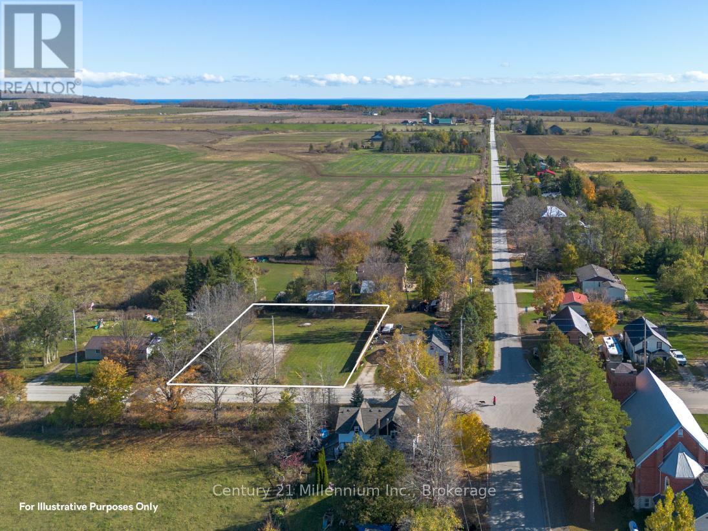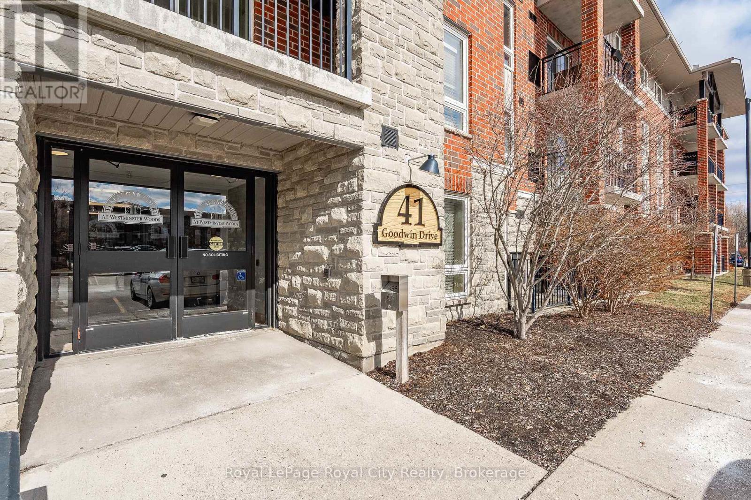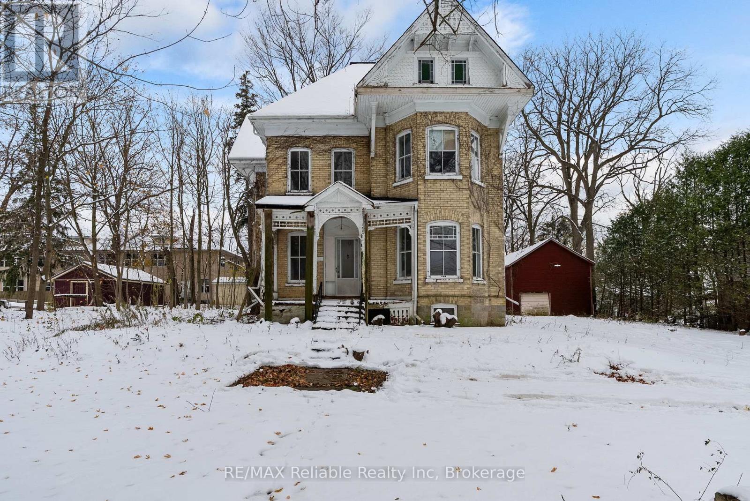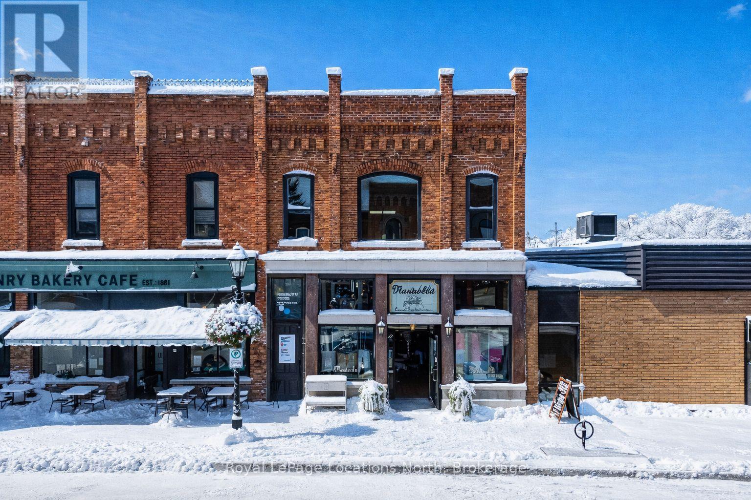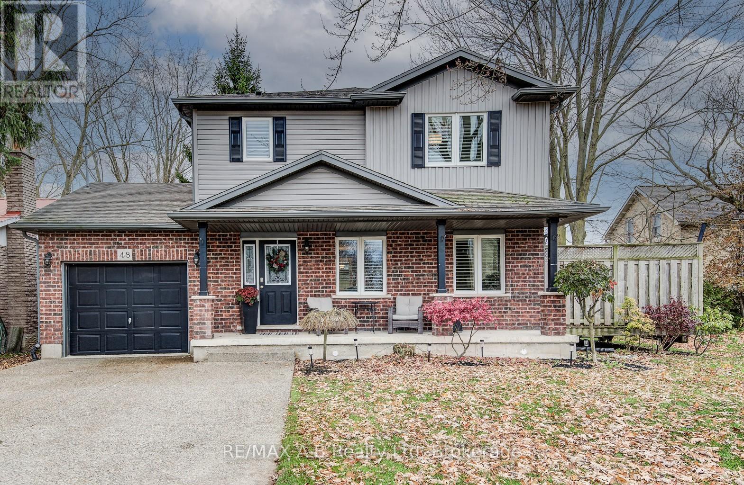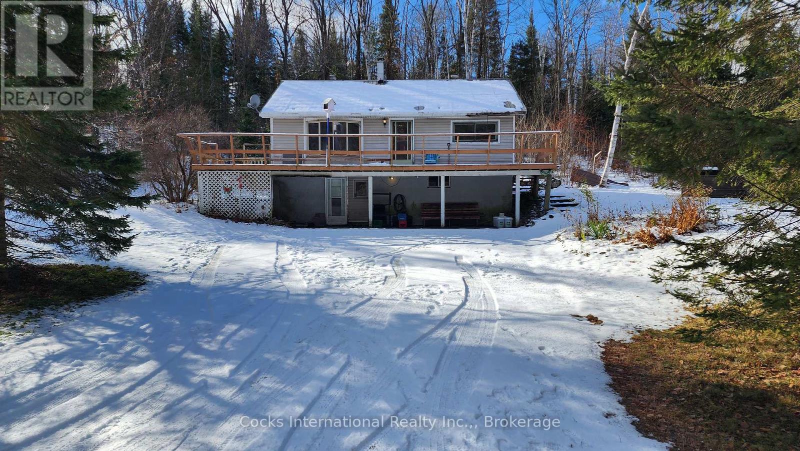117 Tekiah Road
Blue Mountains, Ontario
Offered fully furnished turnkey, with all artwork included, this executive home is a showcase of timeless sophistication. Sundrenched interiors span 3426 sqft of open flowing living space, creating a rare fusion of elevated design and effortless luxury. Overlooking a saltwater pool and backing onto protected woodland and the Georgian Trail. This property offers a private beautifully landscaped yard complete with a four-season perennial garden, stone walkways, gazebo, sitting area, & cascading waterfall, creating your own outdoor sanctuary. Inside, the gourmet kitchen is a chef's dream featuring a 6-burner gas stove, pot filler, undercounter microwave, built-in fridge and freezer, whisper-quiet dishwasher, floating shelves and a quartz island with gold accents that add just the right touch of glamour. The walk-in pantry is ideal for entertaining, with storage for everything from dried goods to oversized serving platters. The open-concept living room is anchored by a cozy gas fireplace and framed by oversized windows that offer stunning views of the pool and backyard oasis, creating the perfect setting for both relaxed nights in and lively gatherings. Exquisite craftsmanship is evident throughout, from the 9-foot doors and substantial baseboards to the upgraded hardwood flooring on both the main and upper levels. The show stopping floating staircase makes a striking first impression in the grand entryway. The freshly finished lower level offers flexibility with an entertainment area, wet bar, full bathroom, 2 additional bedrooms, and dedicated space for a second laundry or potential sauna, perfect for hosting guests, family, or live-in support. Located just minutes from Thornbury, world-class golfing at Georgian Bay Golf Club, the shores of Georgian Bay, and Ontario's top ski clubs including Georgian Peaks, Craigleith, Alpine, Osler, and Blue Mountain. Whether you're seeking a four-season adventure or refined relaxation, this home places you at the heart of it all!. (id:42776)
Century 21 Millennium Inc.
36 Cedar Drive
South Bruce Peninsula, Ontario
Waterfront Living on Lake Huron, 95 ft of Private Shoreline in Red Bay! Welcome to your dream lakeside retreat! This stunning 4-bedroom, 3-bathroom, 2-storey home offers 95 feet of pristine waterfront on the shores of Lake Huron, perfectly positioned to enjoy breathtaking sunsets over Red Bay. The exterior features timeless stonework and a covered carport, while inside you'll find a warm, inviting layout designed for comfort and relaxation. The main floor offers an impressive ceiling height just shy of 9 feet, enhancing the sense of space and natural light throughout. Both main floor bedrooms include ensuites, providing convenience and privacy for family and guests. The open concept living area centers around a cozy propane fireplace, perfect for curling up on cool evenings. A standout feature of this home is the expansive enclosed porch, measuring 34 feet by 10 feet, complete with a hot tub. This year round retreat is an ideal spot to unwind while taking in panoramic lake views. Whether you're entertaining or enjoying peaceful mornings by the water, this home captures the essence of serene waterfront living. Don't miss the opportunity to own a piece of paradise on Lake Huron, ideal as a full time residence or seasonal getaway! (id:42776)
Chestnut Park Real Estate
502 Lynden Crescent
Kincardine, Ontario
Welcome to 502 Lynden Crescent, Kincardine a well maintained home located in a desirable area just minutes from downtown amenities, local recreational activities and the renowned beaches of Lake Huron. This spacious 3 bedroom, 2.5 bathroom home offers a thoughtful layout and a variety of quality features throughout.The main level showcases a bright and functional kitchen (reno 2023) complete with an oversized island, Quartz countertops and ample cabinetry. The adjoining living room is highlighted by updated engineered hardwood flooring (2018) creating a warm and modern atmosphere. The lower level includes a comfortable den and dining area, enhanced by a natural gas fireplace and provides direct access to the large outdoor patio-perfect for entertaining. A conveniently located powder room and a dedicated laundry room complete this level.On the 2nd level, the spacious primary bedroom features a 3 pc.ensuite and walk-in closet. 2 additional generously sized bedrooms and a 4 pc. main bathroom offer plenty of room for family or guests.The finished basement adds valuable extra living space with a recreation room, office area and a rough-in for a future bathroom presenting excellent potential for customization. Significant mechanical updates include a new natural gas furnace (2021), air conditioning (2021), and an air exchange system (2024) ensuring comfort and efficiency all year-round. Outdoors, the property is fully equipped with a newly installed fence (2022), shed with hydro, a concrete double-wide driveway and extra room for your RV. Combining comfort, functionality, and an exceptional location, 502 Lynden Crescent presents an excellent opportunity to enjoy the best of Kincardine living! (id:42776)
Royal LePage Exchange Realty Co.
213 Camperdown Road
Blue Mountains, Ontario
This fantastic 4-bedroom, 3-bathroom home is naturally lit with floor-to-ceiling windows across the Kitchen and Great Room, which overlooks the private yard (80x182 Ft), creating a sanctuary and backyard spa with a hot tub. Tastefully decorated throughout with Hardwood floors, Pot Lights, Vaulted ceilings on the second-floor bedroom space & a Skylight that adds to the natural brightness. The home has a Gas fireplace in the Great Room, a large Kitchen with newly installed Quartz countertops, a Breakfast Bar, and an open-concept main floor plan. The unfinished basement is a blank canvas waiting for you to enhance its value and improve your living space. It has 9 ft ceilings, Heated floors, and large windows that brighten up the space. The East-facing Backyard is professionally landscaped, featuring a large composite deck and a lower-level patio that leads to a hot tub, perfect for soothing your tired bones after all of your outdoor activities. There is access to a beach at the end of the road for you to launch your SUP or Kayaks. The home is located across the road from the Georgian Trail, which runs from Collingwood to Meaford. Minutes to the Georgian Bay Golf Club, Georgian Peaks Ski Resort, Pease Marsh Conservation Area & about 10 minutes to Blue Mountain and its Village. For your dining & shopping convenience, you are approximately 5 minutes from downtown Thornbury & approximately 15 minutes from downtown Collingwood. We couldn't possibly list all the recreational opportunities that this property is conveniently located near, so come and explore them for yourself. (id:42776)
Royal LePage Locations North
33 Victoria Street
West Perth, Ontario
Welcome to this fully updated 3-bedroom bungalow with attached garage in the quiet town of Mitchell! Since 2020, this home has had many updates including electrical upgrades, a brand-new kitchen and bathroom taken back to the studs, all-new plumbing, furnace, central air, water heater, and garage heater, plus new siding, windows, and exterior doors. Thoughtful updates also include converting the sunroom into a legal bedroom, reinforcing the garage, and modernizing mechanical systems for peace of mind. This home also features a heated and insulated workshop/storage room off the garage. With stylish finishes, major upgrades already completed, and a small-town setting, this move-in ready home is a rare find! (id:42776)
Sutton Group - First Choice Realty Ltd.
310003 Kemble Rock Road
Georgian Bluffs, Ontario
Perfect building Lot in the friendly village of Kemble. Just minutes away from endless trails, inland lakes, Georgian Bay, and world class golf at Cobble Beach, this is a wonderful opportunity to build your dream home. Existing Driveway and drilled well already in place. (id:42776)
Century 21 Millennium Inc.
309 - 41 Goodwin Drive
Guelph, Ontario
Step into this bright and charming 1-bedroom condo where newer floors, an open layout, and warm natural light make every day feel effortless. It even comes with its own stand-alone balcony-the perfect little outdoor retreat for your morning coffee, an afternoon breather, or pretending you're on vacation for five quiet minutes.Set in one of Guelph's most convenient locations, you can commute with ease or ditch the car and walk to everything you need. Groceries, coffee shops, Pilates, movies, smoothies, protein bowls-your daily stops are literally right outside your door.With low condo fees and a dedicated parking spot, Unit 309 offers comfort, simplicity, and a lifestyle that just... works. (id:42776)
Royal LePage Royal City Realty
101 Centre Street
Huron East, Ontario
A True Classic - Rarely Offered for Sale. Step back in time with this stately two storey home show casing beautiful original wood flooring and timeless character throughout. The main level features a cozy kitchen with pine accents, a spacious family-style room perfect for gatherings with its charming bay area, a separate dining room, and a formal living room with double doors. The welcoming foyer highlights a stunning staircase leading to a large upper landing - an ideal space for reading or quiet reflection. Set on a generous .63 acre lot with 125.66 feet of frontage, this home offers a wonderful opportunity to own a piece of classic charm in a desirable area of town. (id:42776)
RE/MAX Reliable Realty Inc
97 Cambria Street
Stratford, Ontario
**OPEN HOUSE this Sat., 10:30-noon** Updated in the right places and still rich with original Stratford character, this move-in-ready home feels welcoming and full of personality from the moment you walk in. The renovated main floor features fresh flooring and paint, as well as a fully updated kitchen with butcher block countertops, subway tile backsplash, farmhouse sink, bar seating, and newer appliances. The dining area has a convenient coffee/drink station with a mini fridge. There is also a full washroom on the main level for added convenience. Throughout the home, original details like the stained-glass window, antique heat vents, and classic trim add warmth and personality. The second floor offers four bedrooms and the convenience of laundry upstairs, making daily routines much easier. Outside, there's a welcoming front porch and a rear deck for easy outdoor living. The partially finished basement provides practical extra space for a kids' playroom or home office, along with added storage, a second set of laundry machines, and a partial washroom ready for your finishing touches. Just a short walk from Stratford's cafes, parks, theaters, and schools, this home is perfect for first time buyers and offers plenty of room for growing families. Contact your Realtor today for more information or to arrange a private showing. (id:42776)
Streetcity Realty Inc.
8 Bruce Street S
Blue Mountains, Ontario
CALLING ALL INVESTORS! BUILT-IN RENTAL INCOME FROM 2 CURRENT TENANTS. AIR BNB OPPORTUNITY. 7121SQFT SPACE.Unlock limitless opportunities with this prime downtown Thornbury commercial space, ideally located on vibrant Bruce Street. Perfectly positioned among popular coffee shops, restaurants, and boutiques and just a short stroll from Georgian Bay and the Beaver River, this property offers exceptional visibility and foot traffic.Two of the units are currently tenanted with great clients, providing built-in income potential. The C1 zoning allows for a wide range of uses, including retail, service commercial, and office space, making it an adaptable investment suited to the heart of Thornburys charming downtown.The upper vacant unit is not currently operating as an Airbnb but offers excellent potential to be converted for this use. Additionally, the existing front stairway could be closed off to allow for the creation of a new entrance, providing direct street-front access to the restaurant.Enjoy the benefits of being close to scenic trails, private ski clubs, golf courses, and just 20 minutes from Collingwood. Ample street parking and a new public lot nearby add to the convenience for both customers and tenants.Tourism in Thornbury is on the rise, as more visitors discover this charming waterfront town nestled between Georgian Bay and the Blue Mountains. Known for its shops, award-winning restaurants, scenic harbour, and year-round outdoor adventures, Thornbury has become a must-visit destination for those seeking a perfect blend of small-town charm and upscale amenities. From summer days spent cycling the Georgian Trail and exploring local vineyards to winter weekends skiing and cozying up by the fire, Thornbury's appeal continues to grow-making it one of Ontario's fastest-emerging lifestyle and tourism hotspots.Do not approach existing businesses/customers. (id:42776)
Royal LePage Locations North
48 Wellington Street
East Zorra-Tavistock, Ontario
Welcome to 48 Wellington Street Tavistock located in a quiet neighbourhood and is with in a few minute walk to the local public school, park and arena and shopping. If you are looking for a 3 bedroom home on a low maintenance yard this might be just what you have been looking for. This lovely well kept 3 bedroom two storey home offers a nice size living room with sliders to a side yard deck, a spacious eat in kitchen, and a 2 piece bath on the main floor. The 2nd level offers 3 good size bedrooms, and a 4 pc bath, and for additional living space the basement offers a finished family room, 2 pc bath, laundry room and a large cold-room. Also a great feature to this home is the double Exposed Aggregate double driveway. Get out of the city and enjoy small town living, this home is within commuting distance to the Kitchener Waterloo area, Stratford, Woodstock and London. Whether you are a first time home buyer or a family looking for a 3 bedroom home, this is one home you do not want to miss viewing, call today. (id:42776)
RE/MAX A-B Realty Ltd
44 Expressway Road
Perry, Ontario
PROPERTY SOLD UNDER POWER OF SALE. Situated on 3.5 acres with frontage on two roads, this property offers a great opportunity for someone looking to put in some work and make it their own. The home features a 3-bedroom layout (1 on the main floor and 2 in the walkout lower level), a front deck, and a back porch. The house does require updating and finishing throughout, giving buyers the chance to renovate to their taste and add value. The land includes a two-storey barn with hydro, an older trailer, a second driveway leading to the barn area, and some on-site trails, making it ideal for hobbies, storage or recreational use. Located just minutes from Highway 11 and approximately 20 km from Huntsville, this property offers privacy, space, and potential in a convenient rural location. Nearby cross-country skiing and mountain bike trails add to the outdoor appeal. Property is being sold as-is, where-is, with no representations or warranties. (id:42776)
Cocks International Realty Inc.


