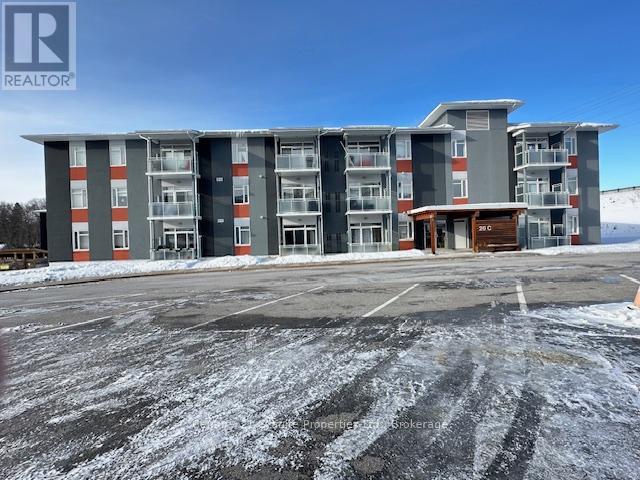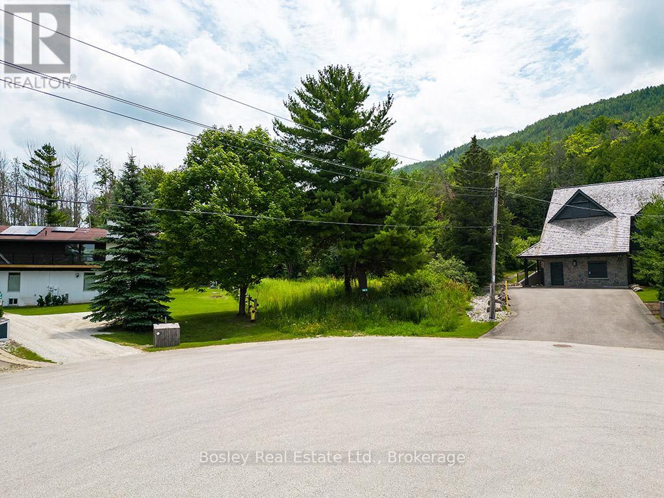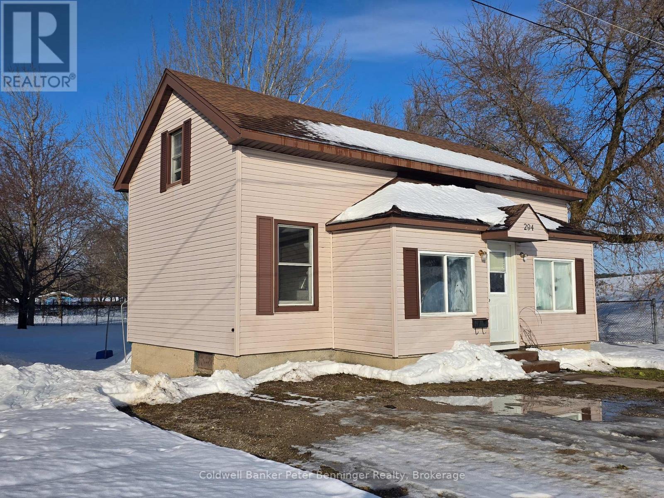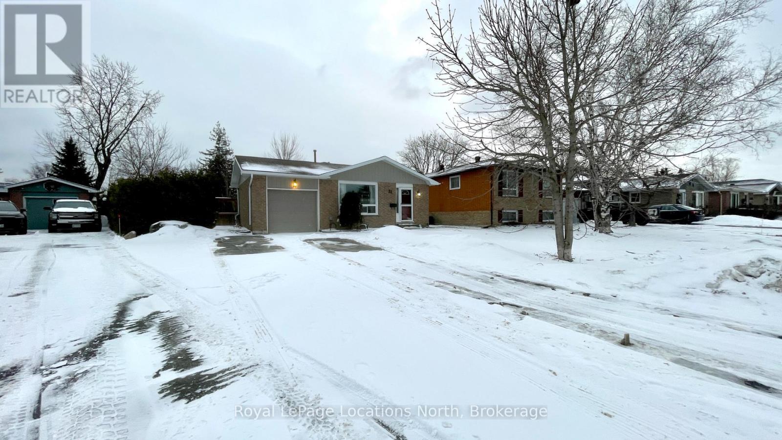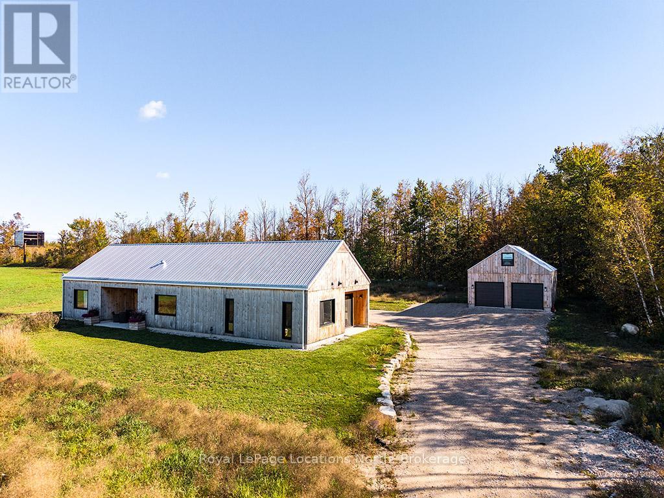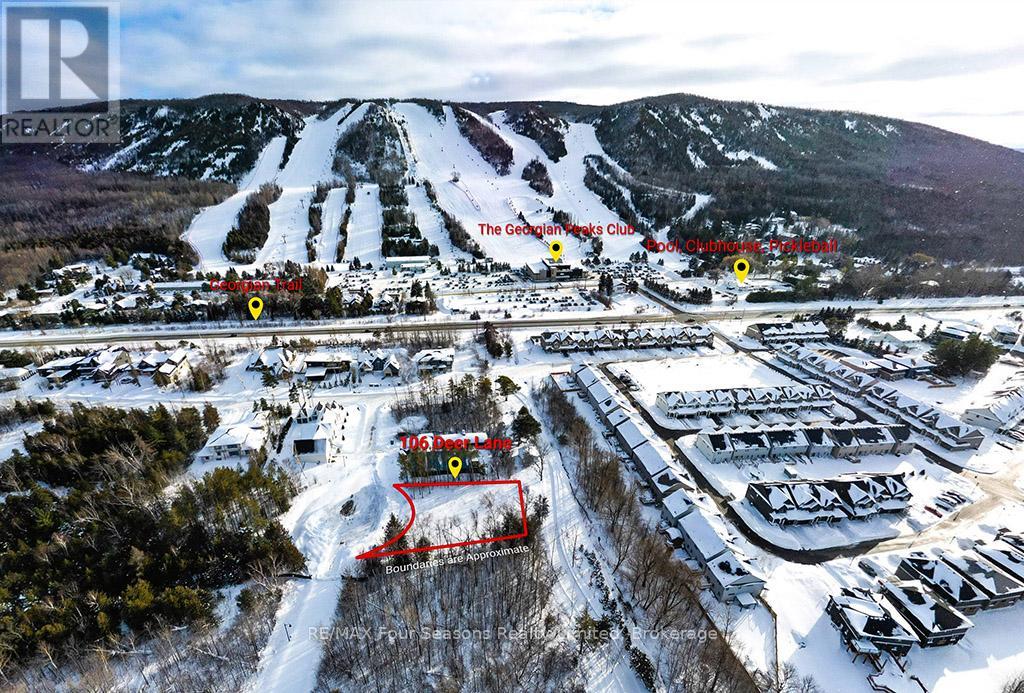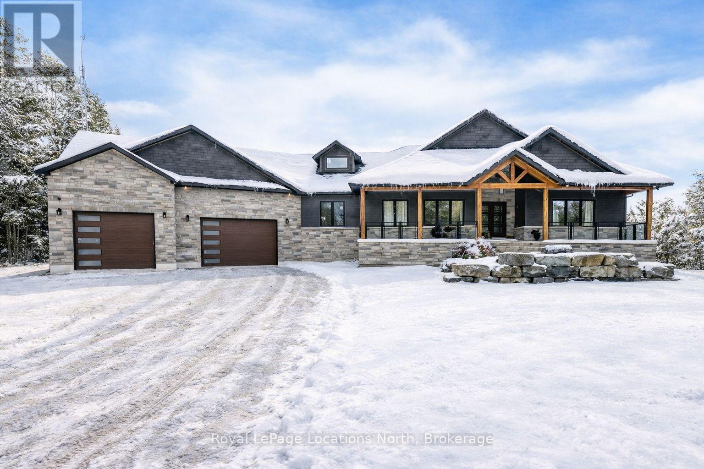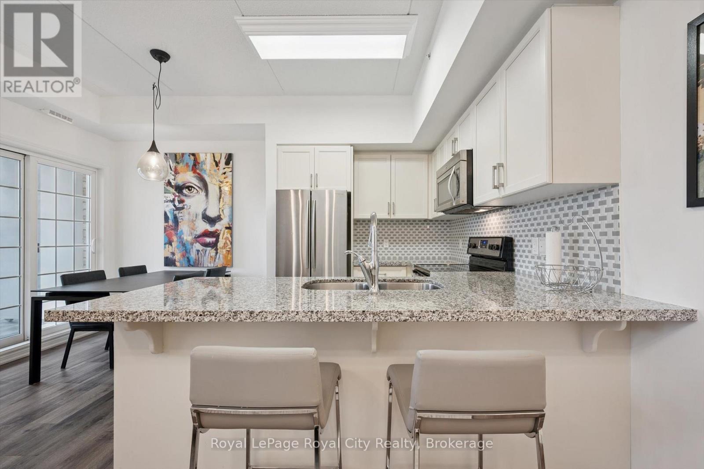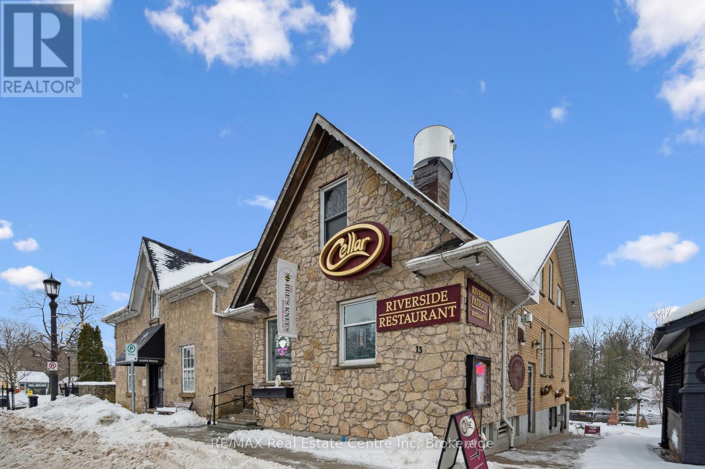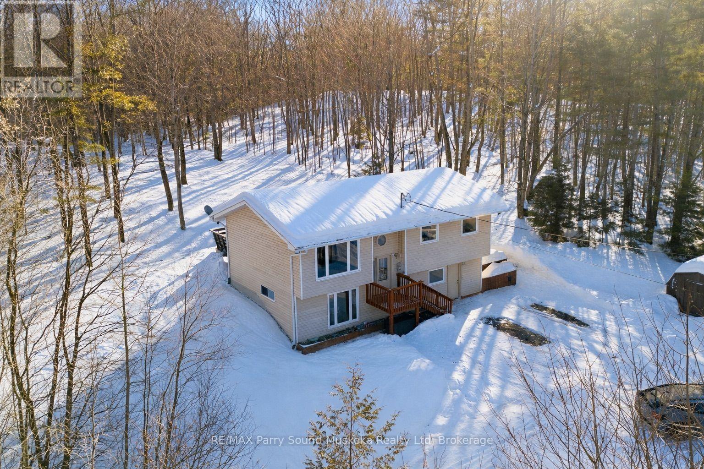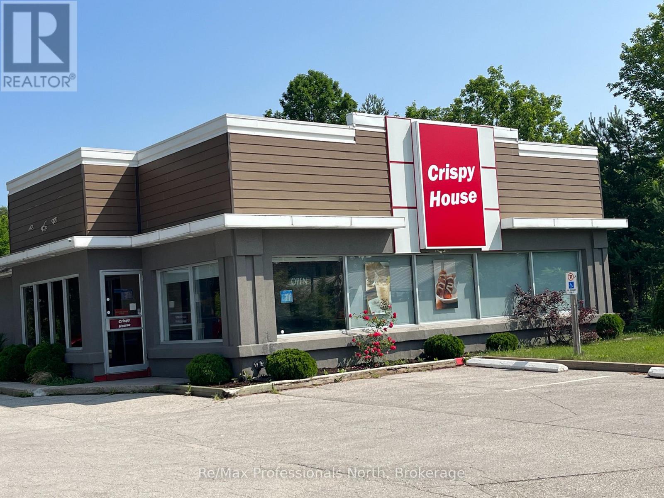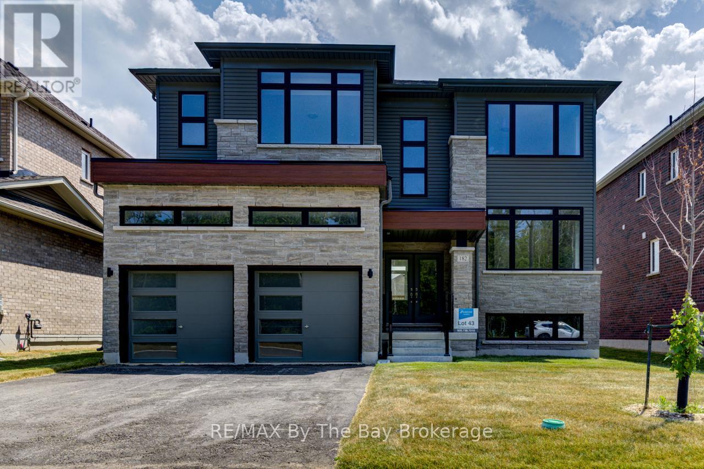106 - 20c Silver Birch Court
Parry Sound, Ontario
Move-in ready 1-bedroom plus den, 1-bath condominium located in the desirable Silver Birch Condominiums in Parry Sound. This well-maintained and coveted main-floor unit offers convenient, step-free living with a walk-out balcony, perfect for enjoying fresh air and easy outdoor access. The open-concept layout is bright and functional, featuring a comfortable living space, a versatile den ideal for a home office or guest area, and a spacious bedroom. Prime underground parking spot and storage locker. Ideal for first-time buyers, downsizers, or investors seeking low-maintenance living in a quiet, well-managed building close to local amenities. (id:42776)
Century 21 Granite Properties Ltd.
163 Wensley Drive
Blue Mountains, Ontario
Build your dream home on prestigious Wensley Drive! This exceptional 48' x 183' vacant lot offers a rare opportunity in one of the Blue Mountains' most sought-after locations. Ideally positioned just steps from the base of Georgian Peaks and within walking distance to the shores of Georgian Bay, this property is a true four-season retreat. Ski right to your future doorstep from the Orchard ski run, enjoy easy access to nearby trails, golf courses, and vibrant Thornbury. With full municipal services available, this lot presents incredible potential to create a custom mountain-chalet or year-round home in a premier neighbourhood. Don't miss this chance to live where you play! An annual sewer development fee of $1,226.15 is applicable until 2030. (id:42776)
Bosley Real Estate Ltd.
294 Church Street
Arran-Elderslie, Ontario
Perfect home for first time homebuyers or retiree's. Main floor den could easily be another bright bedroom. Centrally located in the growing Village of Paisley, this home backs on to the Mary Cummings Park, and fronts on the Trails along the Saugeen River. Very few steps brings you to the banks of the Saugeen River noted for fishing, canoeing, kayaking and just generally having a good time! In fact, this may come with a resident Blue Heron. Salmon Runs every Autumn and cool natural features. Best feature is the fantastic kitchen! Great space for entertaining, with a view out the back yard and park. Second floor has two bedrooms and a 2 pc bathroom. Dead down town you are a stone's throw from the arena, library, shops, stores and a restaurant. New shingles for front sun room can be negotiated. Plenty to love here in this sunny location! (id:42776)
Coldwell Banker Peter Benninger Realty
32 Courtice Crescent
Collingwood, Ontario
Nestled on a quiet crescent off High Street in Collingwood. 32 Courtice Crescent is an excellent turnkey investment opportunity or steady rental income for families wanting to live in one unit, while renting the other. This brick backsplit home offers two self-contained units, a bright 3-bedroom main unit and a cozy 1-bedroom lower apartment with a separate walkout entrance, making it ideal for investors or extended family living. The upper level features hardwood floors throughout, a spacious living and dining area, and a functional galley kitchen. The lower unit impresses with heated tile floors, a cozy gas fireplace, modern finishes, and plenty of natural light. Shared laundry is conveniently located on the lower level. The property is well set up for tenants, with a divided attached garage for storage, parking for up to 4 cars in the driveway, and a fenced yard. Both tenants are A+ and wish to stay, offering a seamless transition for a new owner. Located within walking distance to Cameron Street and St. Mary's schools, and just minutes from downtown Collingwood, Georgian Bay, and Blue Mountain. Easy access to High Street makes commuting simple for those working out of town. Whether you're expanding your portfolio or looking for a reliable income property in a high-demand rental area, this Collingwood gem is the one to see. Call today to schedule a viewing and explore this turnkey opportunity! (id:42776)
Royal LePage Locations North
58165 12th Line
Meaford, Ontario
Discover a sanctuary of modern design and tranquility nestled on 15.5 acres of complete privacy. Built to exact specifications by a renowned luxury craftsman, this impeccable 2,000+ sq. ft. residence blends cutting-edge architecture with the ultimate in comfort. From the moment you step inside, you are greeted by the sophisticated beauty of polished concrete floors running throughout the home. But the true magic lies beneath: a state-of-the-art in-floor radiant heating system that offers a level of luxury you have to feel to understand. It provides a gentle, consistent, and silent warmth that turns the home into a cozy haven, regardless of the season. The heart of the home is the open-concept living area, featuring soaring vaulted ceilings and European-style tilt-and-turn windows that frame the surrounding nature like artwork. The chef's kitchen is a masterpiece of texture and function, boasting a large island with stunning leathered stone countertops and backsplash, high-end appliances, and a massive walk-in pantry. Oversized sliding doors seamlessly blend indoor and outdoor living, opening onto two distinct patio areas complete with an outdoor heated shower-perfect for rinsing off after a day exploring your property. Retreat to the primary suite, a design triumph featuring a walk-through closet, with reading nook and a spa-inspired ensuite with a deep soaker tub. Two additional bedrooms and a second bath ensure ample space for family or guests. Tech meets comfort with an in-ceiling sound system for whole-home streaming. Outside, the fully detached 2-car garage offers high ceilings and a versatile upper loft ready to be transformed into your dream studio, office, or extra storage. This is more than a home; it is a masterclass in modern rural living. (id:42776)
Royal LePage Locations North
106 Deer Lane
Blue Mountains, Ontario
Build your dream home on this fully serviced lot in sought-after Peaks Bay Phase II. Ideally located between Georgian Peaks Ski Club, Georgian Bay, and Georgian Bay Golf, this prime setting offers exceptional four-season living. Enjoy easy access to skiing, golf, marinas, trails, and waterfront activities, with the Georgian Trail and Georgian Bay just a short walk away. Minutes to the shops and dining of Thornbury, Collingwood, and Blue Mountain, and surrounded by luxury homes, this lot is ideal for a chalet or weekend retreat. HST included. Previously approved plans by L. Patten & Sons Limited may allow for an expedited build timeline. Development charges have been paid where applicable, with any remaining fees payable at permit application. Buyer to complete their own due diligence. (id:42776)
RE/MAX Four Seasons Realty Limited
429540 8th B Concession
Grey Highlands, Ontario
Welcome to a truly rare private estate set on 92 acres of pristine countryside with kilometres of private trails, mature forest, and an operational sugar shack built from on-site harvested timber with 300 maple taps. This 8,000+ total sq ft custom-built luxury home offers potential for 7-8 bedrooms plus an in-law suite, ideal for a multi-generational family compound, luxury retreat, or estate property.Designed for comfort and efficiency, the home features in-floor radiant heating throughout, two furnaces, and an oversized 3-car garage with inside entry to a spacious mudroom, mezzanine storage, and workshop area. The grand open-concept living space showcases vaulted ceilings, wide-plank flooring, pot lights, and large custom windows overlooking the property.The custom kitchen features a commercial-grade 46" Kucht gas range with 8 burners, oversized island, quartz countertops, custom hood, designer pendant lighting, butler's pantry, large laundry/pantry room, and built-in desk workspace. The home offers 3+2 bedrooms and 5 full plus 2 half bathrooms, all finished with quartz counters, custom vanities, tile surrounds, and designer lighting. A formal office with French doors supports remote work with strong high-speed internet.The primary suite includes its own heating zone, walk-in closet, and spa-inspired ensuite with floating tub, glass shower, and double vanity. The lower level offers 9-ft ceilings, a bar with folding window for indoor-outdoor entertaining, double-sided stone fireplace, wired theatre room, games room, gym with walkout, and a separate garage entrance with future locker or mudroom potential. Integrated sound system throughout the home, deck, and gym.Outside, enjoy a covered front porch with glass railings, armour stone steps, gardens, vegetable beds, and a cleared area for campouts or future use. The 3,000 sq ft heated shop features radiant floors, 16-ft ceilings, its own propane tank, and oversized garage doors. (id:42776)
Royal LePage Locations North
228 - 1077 Gordon Street
Guelph, Ontario
This beautifully renovated 1-bedroom plus den condo presents 911 sq. ft. of thoughtfully designed living space with a sophisticated, modern feel. The kitchen, featuring timeless white cabinetry and elegant granite countertops, opens to a designated dining area and a bright living room with large windows that draw in natural light. From the dining area, step out to your private balcony, perfect for enjoying your morning coffee or unwinding at the end of the day. The spacious primary bedroom is complemented by a stylish 3-piece ensuite, while the well-proportioned den offers versatility as a home office or guest room, paired with a convenient powder room. Additional highlights include new flooring throughout, in-suite laundry, a surface parking spot, and a locker for extra storage. Perfectly situated close to the University of Guelph and within easy access to HWY 401, this residence combines upscale finishes with everyday convenience, making it an outstanding option for professionals, students, or commuters alike. (id:42776)
Royal LePage Royal City Realty
13 Mill Street E
Centre Wellington, Ontario
Iconic Mixed-Use Investment Opportunity in Downtown Elora. A rare chance to own a landmark stone building in the heart of highly sought-after downtown Elora. This exceptional property features two residential income units, a successful, established restaurant, and an additional storefront commercial unit, making it a truly diversified and tremendous portfolio opportunity.Meticulously updated and renovated to the highest standards, the building showcases timeless stone craftsmanship while offering modern systems, finishes, and functionality throughout. The restaurant includes a full-service patio overlooking the Grand River, delivering an unmatched dining experience and strong draw for locals and visitors alike. Positioned in a high-traffic location, surrounded by boutiques, tourism, and year-round foot traffic, this property benefits from Elora's vibrant downtown energy and enduring demand. Whether you're an investor seeking stable income, a business owner looking for a signature location, or a portfolio builder targeting premier assets, this is a once-in-a-generation opportunity in one of Ontario's most desirable small towns. Downtown Elora. Iconic setting. Proven income. Exceptional upside. (id:42776)
RE/MAX Real Estate Centre Inc
435 Rankin Lake Road
Seguin, Ontario
A beautiful family home on over 12 acres of property in Seguin Township, South of Parry Sound.Located on a year round municipal maintained road on the outskirts of town.Enjoy hiking on your own property. 3 bedrooms, 2 bathrooms. Den/office, entertainment or exercise room, both with windows and good lighting. Spacious kitchen with quartz countertops and plenty of cupboard space. Updated 4 piece bathroom with quartz countertop. Laundry room/2 piece bathroom. Plenty of natural light with large picturesque windows and walk out to deck.Hang up your coats, hockey equipment and cottage country attire in a large entry/mudroom.Good storage space. Propane forced air. Cable internet to work from home. Drilled well, UV filter/water treatment. ICF foundation. 200 Amp panel. Generator wired to the house.Simple access from the highway and short drive to work schools, shopping, theatre of the arts, hospital, parks, beaches, hockey arenas, area lakes with boat launches.Walking trail at the rear of the property leads to an old colonization road and access into Windfall Lake. All season activities snowmobiling, hiking,ATV, cross country skiing right from your door step.Click on the media arrow for video. (id:42776)
RE/MAX Parry Sound Muskoka Realty Ltd
350 Winewood Avenue E
Gravenhurst, Ontario
NEW PRICE!!! Prime Commercial Opportunity in Muskoka, Land & Building for Sale. The 2,083 sq. ft. building on a 0.4 acre C-2 zoned lot is ideally situated in a high-traffic, high-visibility location in the growing Town of Gravenhurst. The building is currently outfitted with a fully equipped quick serve restaurant with seating area for 30 patrons, a large take out counter, ready kitchen with a large preparation area, wash areas, a walk-in freezer, a walk-in refrigerator, a delivery door. and ample parking for customers. Additional amenities include an office, two washrooms, and a full height, clean basement with plenty of storage space. Located across from the bustling Gravenhurst Community Centre, YMCA, and Arena, and close to parks and lakes, this property is between the towns major commercial and residential areas. Unlock the potential of this commercial opportunity. (id:42776)
RE/MAX Professionals North
182 Mapleside Drive
Wasaga Beach, Ontario
Upgraded two-storey home with a separate walk-up basement entrance! This 'Drift' floor plan by Zancor Homes has 3063 sq ft, 4 bedrooms and 4 bathrooms. Semi open concept footprint with each area having its own designated area. The kitchen is fully upgraded and a stainless steel appliance package. Main floor bonus, a spacious den with french doors for privacy, with a 2pc bathroom directly across. Upstairs, there are 4 bedrooms and 3 bathrooms. Enter the primary bedroom through double doors into a large 17 x 13 area with a sizeable walk-in closet and 5pc ensuite. The second bedroom has its own private 3pc ensuite with glass shower. The third and fourth bedrooms share a 5pc bathroom, with the fourth bedroom also having a walk-in closet. Laundry is also located conveniently on the second floor. Basement is unfinished with a rough-in bathroom, a separate walk-up basement entrance and lots of potential for future use! Walking distance to the beach, St. Noel Catholic school, new park, medical centre and some great local amenities. (id:42776)
RE/MAX By The Bay Brokerage

