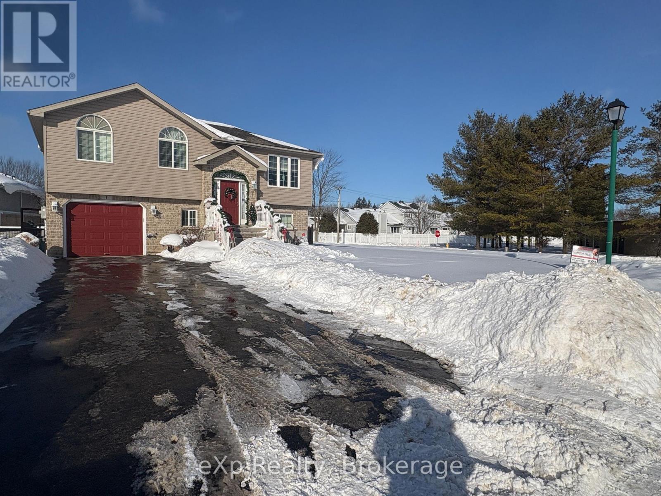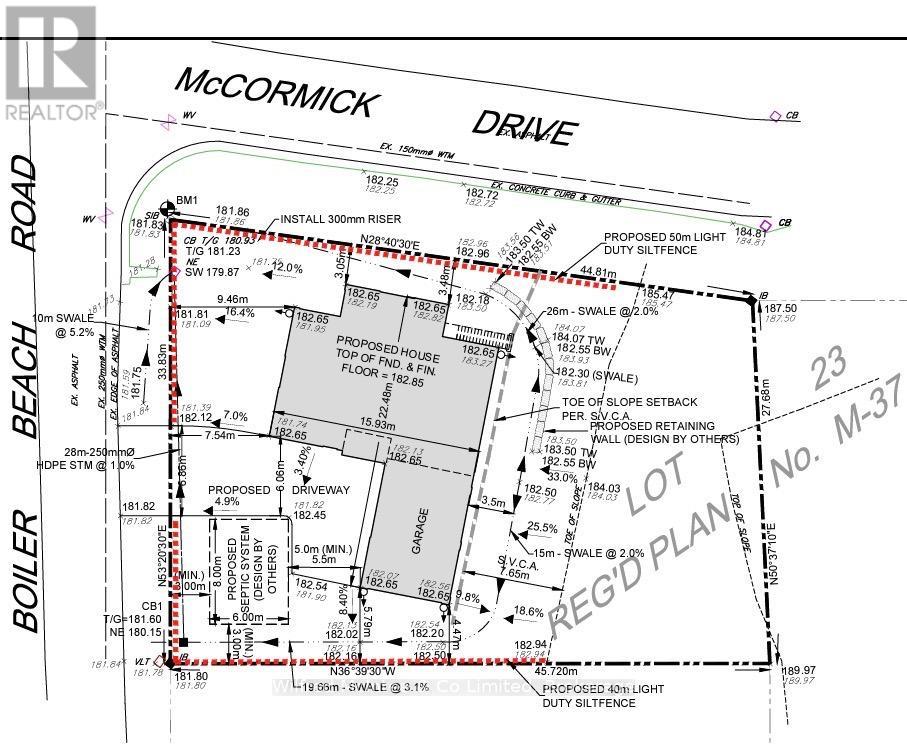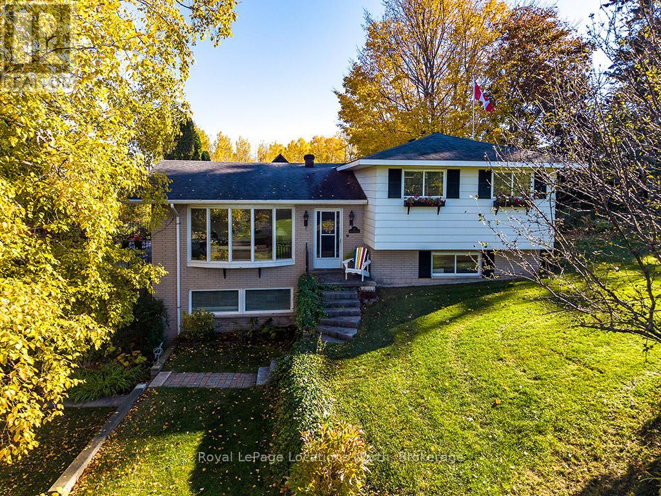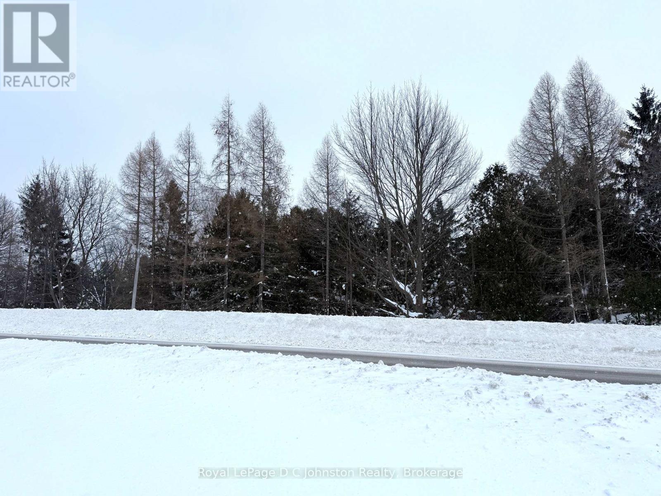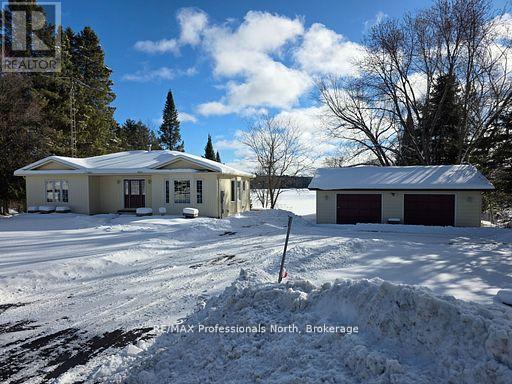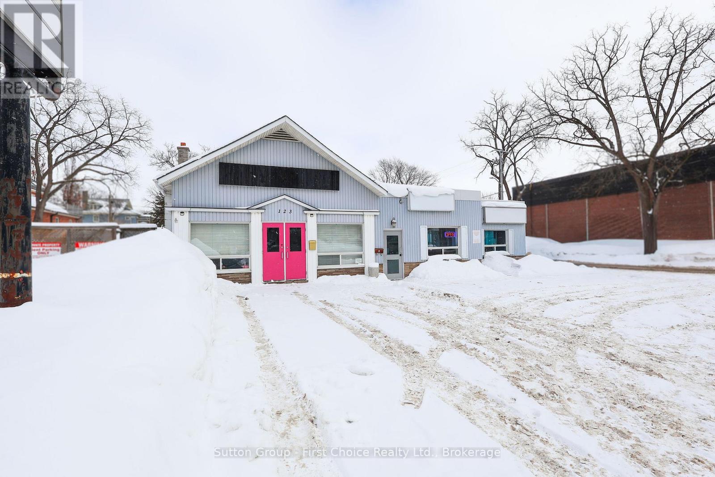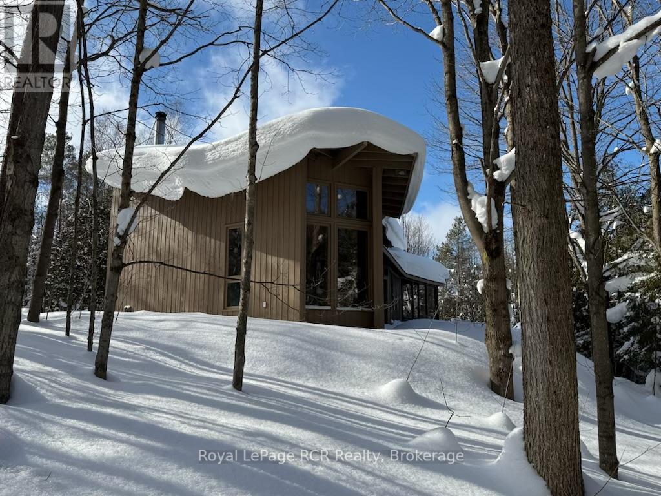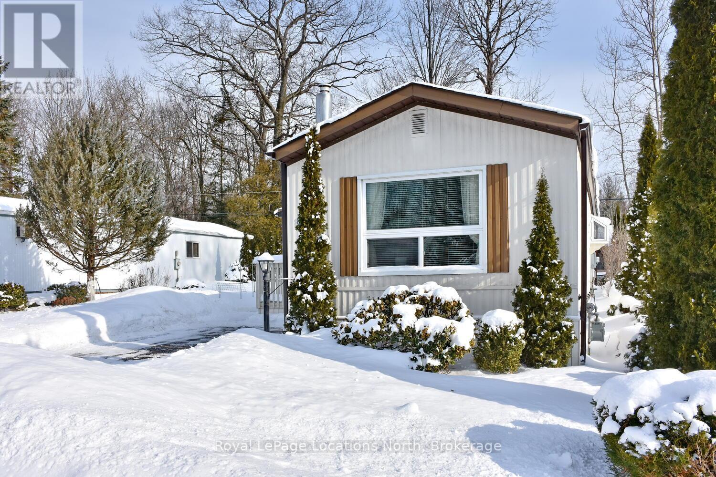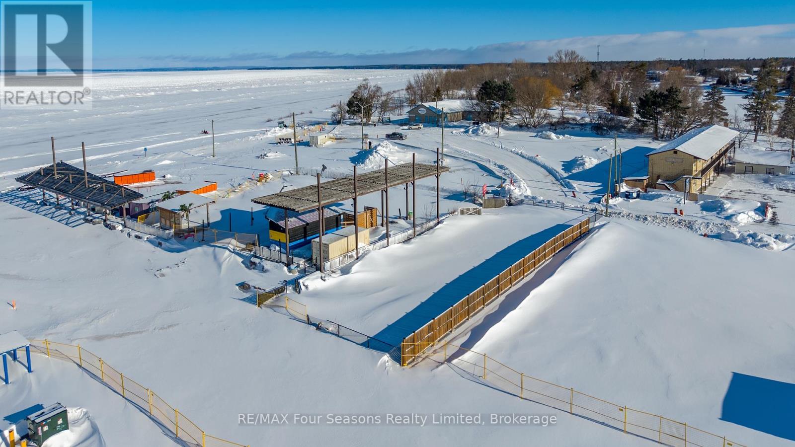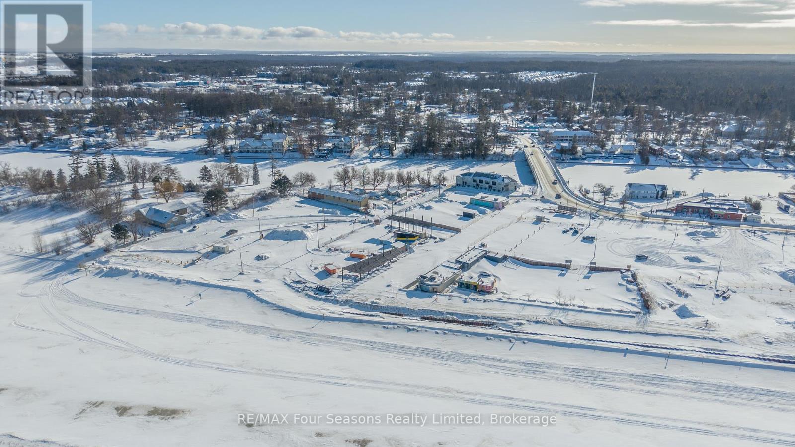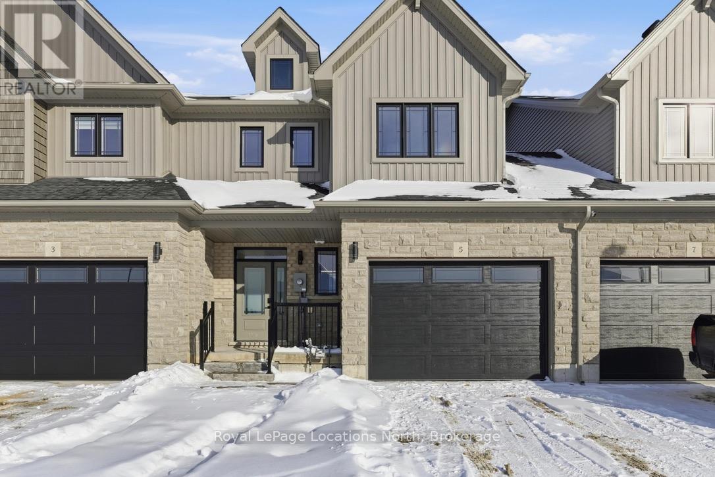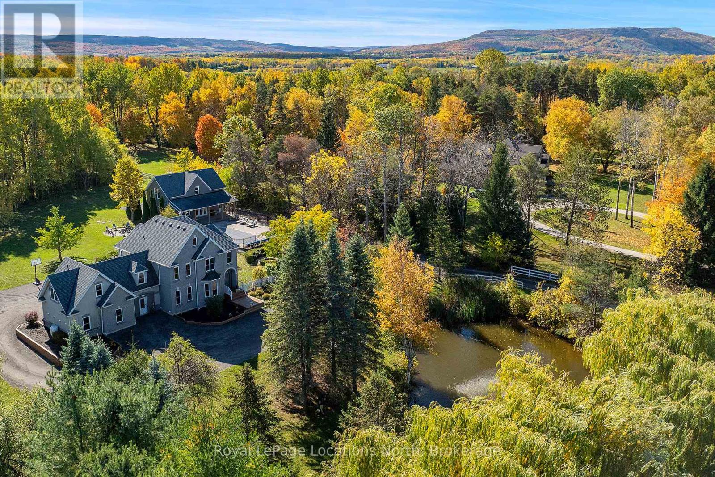1 St. Andrews Drive
Meaford, Ontario
Located in a quiet neighbourhood, just blocks from the shores of Georgian Bay, is where you will find this wonderfully maintained 3 bedroom/2 bathroom raised bungalow. Along with 3 bedrooms and a full bath on the main level, you will find a great, open main living space, which includes an updated kitchen and a walkout to the back deck overlooking the generous lot. The lower level, with its large rec room space, full bathroom, laundry and storage, also features a walk out to the rear yard - this also offers the opportunity to potentially turn the bright lower level into an in-law suite. With plenty of parking, attached garage, a fully fenced yard (which includes double gate access from the side street), and 2 large garden sheds, this property might just tick all the boxes, so no reason to hesitate in setting up your viewing today! (id:42776)
Exp Realty
75c Boiler Beach Road
Huron-Kinloss, Ontario
An exceptional waterfront building lot in Huron-Kinloss, just 2 minutes from Kincardine, offering sandy Lake Huron beaches directly across the road and unobstructed west-facing sunsets over the lake.. This large, well-proportioned lot measures approximately 111x150 ft, with natural gas available and municipal (city) water, making it ideal for a luxury custom home or high-end cottage build. Building permits and Saugeen Valley Conservation Authority approvals are already in place, eliminating months-often years-of upfront work. Highly sought after by out-of-town buyers from Ontario's major cities, this location offers the perfect balance of privacy, prestige, and accessibility, while remaining close to Bruce Power (20 minutes) for strong long-term value and year-round use. Permitted, serviced, sunset-facing Lake Huron lots, of this calibre are exceptionally rare. Bring your builder or use the Seller for a discount on the Build to create the ease of start to finish hands-off luxury built. (id:42776)
Wilfred Mcintee & Co Limited
15 Wellington Street S
Blue Mountains, Ontario
Lovingly built and cherished by the same family for over 50 years, this is the first time this wonderful Thornbury home has been offered for sale. Set on a generously sized corner lot in one of Thornbury's most desirable neighbourhoods, the property is surrounded by mature trees, lush gardens, and natural privacy - a true in-town oasis. Ideally located, enjoy a short walk to the waters of Georgian Bay at Bayview Park, featuring a brand new play structure, swings, and open green space for afternoons by the bay, as well as steps to the Beaver River Trail system. This four-bedroom family home is ready for its next chapter.The spacious driveway offers parking for the whole family, along with an attached garage for convenience during the winter months. Inside, the four-level back split layout provides functional and flexible living spaces for every stage of family life. The main level features inside access to the garage and a large, inviting family room with expansive windows - perfect for a rec room, kids' hangout, or cozy movie nights. Upstairs, the second level includes a generous bedroom, a modern 3-piece bath with glass shower, a laundry room, and ample storage.The third level opens to a bright and welcoming living room with a beautiful bay window overlooking the treetops, creating a warm, elevated atmosphere. Step out to the spacious outdoor terrace above the garage - ideal for morning coffee or evening entertaining. An updated kitchen with timeless white cabinetry, ample storage, and an eat-in dining area completes this level. On the top floor, you'll find three excellent-sized bedrooms and a generous 4-piece bath, each enjoying abundant natural light and views of the surrounding greenery.Outside, the property shines with mature landscaping, vibrant gardens, and a charming garden shed for tools and toys. Just minutes from downtown Thornbury shops and restaurants, parks, schools, and trails, this is a rare opportunity. (id:42776)
Royal LePage Locations North
0 North Rankin Street
Saugeen Shores, Ontario
Secure a highly visible position in the rapidly expanding community of Saugeen Shores with this 0.795 acre commercial parcel on Highway 21 in Southampton. Strategically located near the Saugeen river, golf course, and premium established businesses, this site offers immense potential. Saugeen Shores is more than just a scenic destination on Lake Huron, it is a thriving hub for commerce. Anchored by Bruce Power, this area is a magnet for investment. With a fast-growing population and a robust local economy, it creates the perfect environment for businesses ready to expand. (id:42776)
Royal LePage D C Johnston Realty
4696 County Road 21
Dysart Et Al, Ontario
This is your chance to discover the Haliburton Highlands and live on a fabulous 5-lake chain. Moments from Haliburton Village, this year-round home has been meticulously maintained. Two beds and two baths on the main level plus a recently finished basement that contains another bedroom, dining/kitchenette area, rec room, third washroom and great storage/utility. All with a walkout to the lake. The extensive lawn leading to the lake gives the feeling of being on an estate. Sit on the deck and enjoy the view or head to the water and hang out on the dock or boat into Haliburton. Perennial gardens and stone walkways, a paved driveway and a spacious 2-car detached garage complete the package. Take the time to picture yourself in this beautiful home and imagine your new life on the lake. (id:42776)
RE/MAX Professionals North
123 Waterloo Street S
Stratford, Ontario
Turnkey Income property with Two Commercial Tenants and Two Residential Tenants available for purchase. This property has served well under current ownership and was once owner occupied as an innovative dry cleaning establishment for some time and from then until currently has been fully occupied by good month-to-month tenants. On site parking at both front and rear is a bonus for this property on a corner lot on the edge of Downtown Stratford. Please do not go direct to tenants all inquiries through your trusted REALTOR. (id:42776)
Sutton Group - First Choice Realty Ltd.
603391 Lime Kiln Road
Chatsworth, Ontario
Contemporary home in a 24 acre treed setting on a quiet road in Chatsworth. A winding driveway leads to the private, custom-built home, designed to take in the natural landscape. Soaring ceilings, exposed beams and interesting angles provide spacious rooms. The living room features a grand stone fireplace (wood burning), dining area and kitchen, good sized foyer, 3 piece bath and a screened in porch overlooking the back yard with terraced gardens. The second level features 2 bedrooms, laundry and a 5 piece bathroom. There is interior access from the attached double garage. The property is a series of trails that lead through the hardwood and softwood bush, over the stream and back to the Sugar Shack where maple syrup has been a neighbourhood tradition. The property backs on to a natural pond. Great location approximately 15 minutes to Markdale, 15 minutes to Durham and 20 minutes to Owen Sound. (id:42776)
Royal LePage Rcr Realty
80 Georgian Glen Drive
Wasaga Beach, Ontario
This beautifully updated mobile home is loaded with upgrades. With 1200 sq. ft. of great living space this 3 bdrm. plus office/sunroom and 1 full bath open concept home has everything you need for retirement or use as your cottage until you are ready to retire!. Great location!!!! Walk to the beach , shopping and restaurants. The present owner has done many renovations . Including bringing in natural gas and adding a new gas furnace and air conditioning in 2023. The oversized lot has mature trees at the rear to add to the privacy. See the list of upgrades in documents ! For $169.50 per year, the owner can have the use of Parkbridge amenities including the clubhouse and 6 pools some indoor & outdoor, pickle ball court, mini putt, splash pad, basketball court , the list goes on. Come view this beautiful move in ready home! Easy to view! Monthly land lease price for new owner $775.00, structure tax for 2026 is $29.41, lot tax for 2026 is $29.21. (id:42776)
Royal LePage Locations North
9 Main Street
Wasaga Beach, Ontario
A rare chance to secure beachfront commercial land in one of Ontario's most talked-about shoreline destinations-Wasaga Beach. This vacant parcel is all about potential, with zoning that supports a range of commercial possibilities (buyers to confirm intended use with the municipality). Whether your vision leans toward boutique retail, hospitality-adjacent services, or a mixed-use concept, the setting does a lot of the marketing for you: sand, surf, and steady foot traffic-plus sunsets that never ask for a budget line. Lot size and location are the headline here. You are steps from the beach and moments from the energy of Beach Area One, where major reinvestment is reshaping the waterfront into a true four-season hub. A premium-brand Marriott hotel is planned nearby, featuring approximately one hundred twenty rooms, a high-quality restaurant, convention and event space, fitness and spa amenities, pool, retail shops, and wedding and banquet facilities. Translation: more visitors, longer stays, and more reasons for people to wander your way-even when it is not flip-flop weather. The broader redevelopment plan also points to mixed-use buildings, public gathering spaces, events, and a village-style streetscape spanning key blocks-designed to bring year-round life to the shoreline. If you have been waiting for a location that can grow with the community. Schedule a tour! (id:42776)
RE/MAX Four Seasons Realty Limited
10 Main Street
Wasaga Beach, Ontario
New listing: a rare corner-lot opportunity in the heart of Beach Area 1, where the next chapter of Wasaga Beach is being written (and you can help hold the pen). Spanning approximately 31,086 square feet, this vacant, commercially zoned parcel offers exceptional scale for a mixed-use vision: vibrant retail, dining, or service space at street level with residential suites or a boutique hotel concept above. With frontage on two main streets and waterfront views, the site is built for visibility, foot traffic, and the kind of curb appeal that does not need an introduction. The location is a headline on its own. Steps from the beach and directly next door to a planned premium-brand Marriott hotel-complete with rooms, restaurant, event space, wellness amenities, and shops-this property sits at the center of a major push to transform the area into a year-round destination. The broader Beach Area 1 redevelopment is bringing new public spaces, event areas, and village-style mixed-use streetscapes designed to keep visitors here longer than a single sunny afternoon. Whether your plans call for storefront energy, hospitality potential, or a long-term hold in a growing waterfront hub, this is land that can work as hard as you do. Book a private tour! (id:42776)
RE/MAX Four Seasons Realty Limited
5 Swain Crescent
Collingwood, Ontario
Introducing an exceptional new townhouse by award-winning Sunvale Homes, thoughtfully designed to highlight light, warmth, and natural textures. The main floor offers a flowing, open layout that feels both spacious and inviting. The kitchen is a chef's dream, featuring quartz countertops, stainless steel appliances, and a large island perfect for meal prep or casual gatherings. Just off the kitchen, the living room creates a cozy yet sophisticated space, anchored by an electric fireplace that make it ideal for relaxing or entertaining. The dining area, positioned adjacent to the living room, provides ample space for family meals or dinner parties. Upstairs, a custom staircase in warm white oak leads to a thoughtfully arranged second level. The primary suite is a serene retreat, with a sun-filled bedroom, walk-in closet, and a spa-inspired ensuite boasting a double white oak vanity, quartz countertops, and a glass-enclosed shower with striking green tiles. Two additional bedrooms, a chic 4-piece bath, and convenient upper-level laundry complete this level. With its nature-inspired design, abundant natural light, and elevated finishes, this home presents a fresh, modern take on luxury living. The backyard is fully sodded and fenced, (deck not included) with front landscaping and driveways scheduled for summer completion. Fully enrolled in the Tarion warranty, this is the Forest Model. Common element fee: $186.62. (id:42776)
Royal LePage Locations North
7833 Poplar Side Road
Clearview, Ontario
Welcome to an extraordinary 14.95-acre country estate that defines luxury living in the heart of Collingwood. Just minutes from downtown yet surrounded by the serenity of nature, this remarkable property offers a harmonious balance of elegance, privacy, and lifestyle - an idyllic retreat for those who value space and sophistication. A picturesque maple-lined driveway winds through the property, leading to a tranquil pond and fountain that set the tone for the residence beyond. The beautifully updated main home spans over 4,300 square feet, featuring 5 bedrooms and 6 bathrooms, thoughtfully reimagined with refined modern finishes. Three fireplaces, dual staircases, and ensuites in every bedroom speak to the home's quality and craftsmanship, while multiple walkouts open seamlessly to expansive terraces, patios, and decks - perfect for entertaining or quiet moments immersed in nature. Every element has been carefully curated, from new windows and floors to the roof, driveway, and professional landscaping, ensuring a timeless and inviting atmosphere. Enhancing the estate's appeal is the 2023-built guest residence, an approved Accessory Dwelling Unit (ADU) by Clearview Township. This 1,800-square-foot home features 2 bedrooms and 2 bathrooms, exuding the same level of luxury and style. Connected to a heated pool and generous deck, it offers endless possibilities - an elegant in-law suite, private guest quarters, or an income-generating retreat for seasonal visitors. The back 10 acres offer private trails that border scenic apple orchards and provide breathtaking views toward Osler Bluff. Mature maples and fruit trees frame the landscape, creating a true four-season sanctuary. Few properties offer such a rare combination of scale, privacy, and proximity to downtown Collingwood. This exceptional estate captures the essence of refined country living - where luxury, nature, and lifestyle meet in perfect harmony. (id:42776)
Royal LePage Locations North

