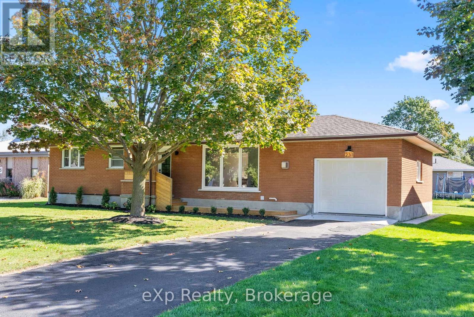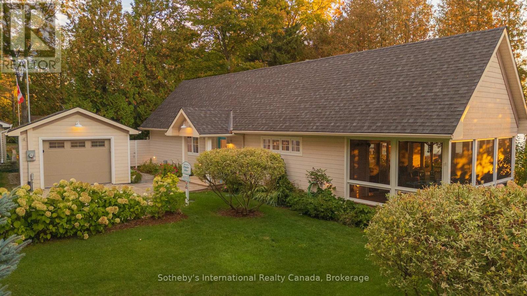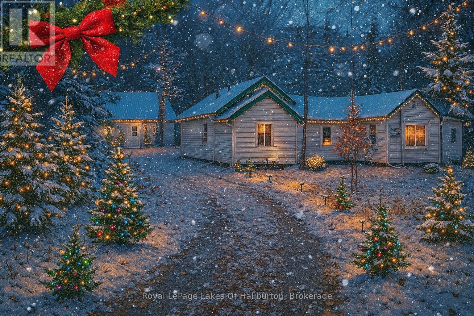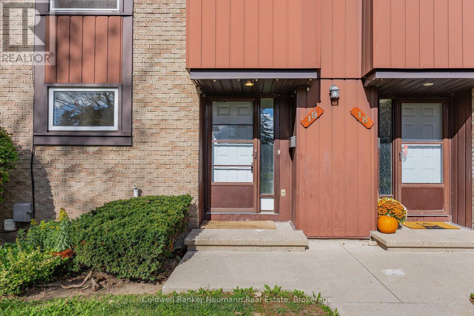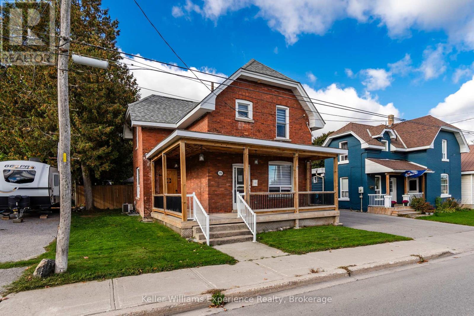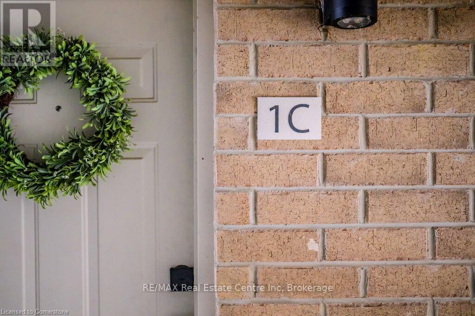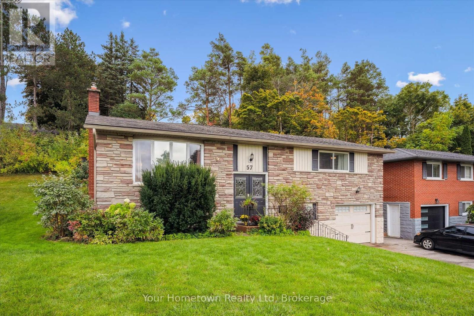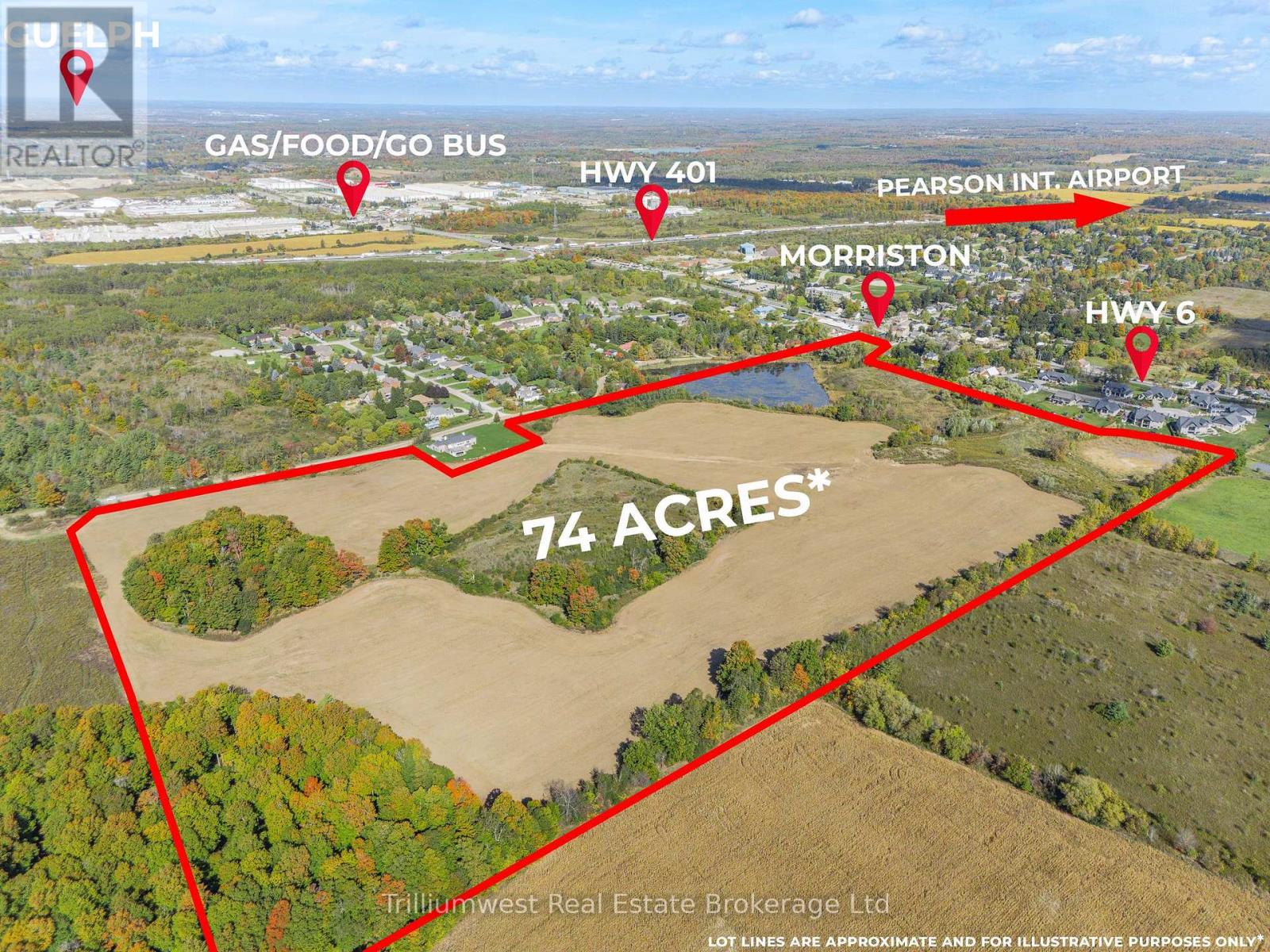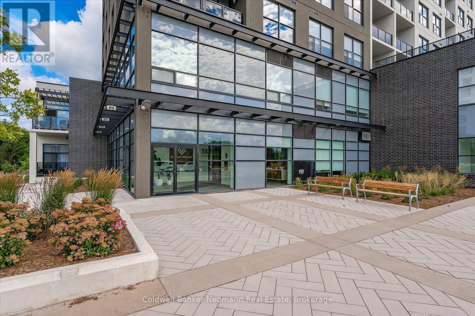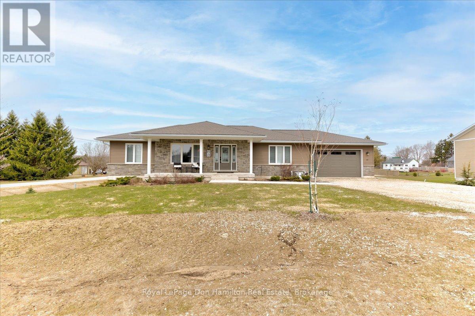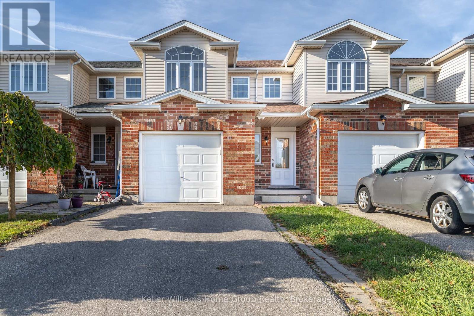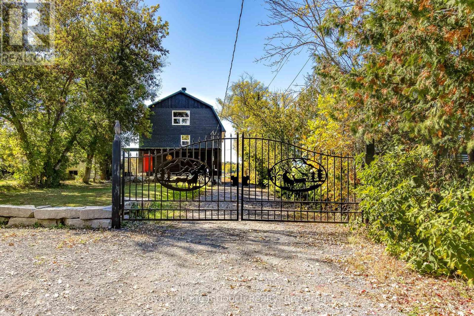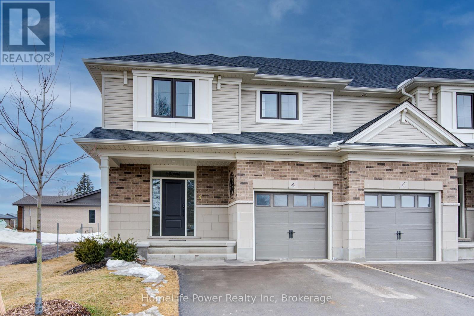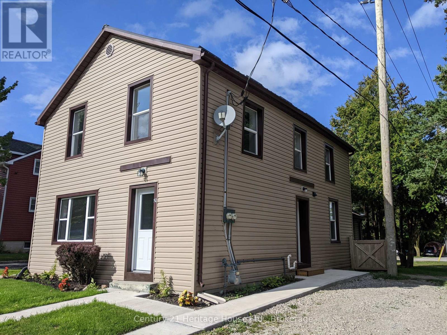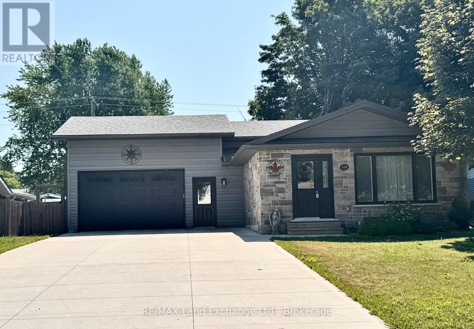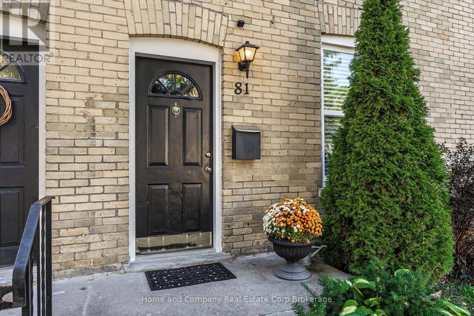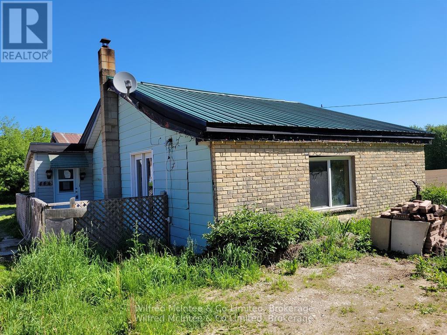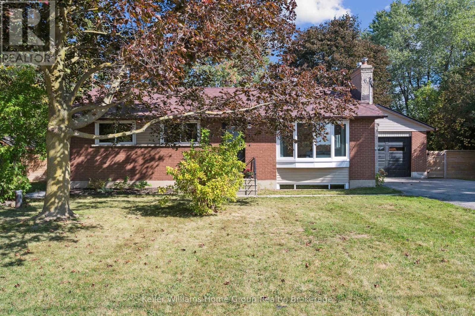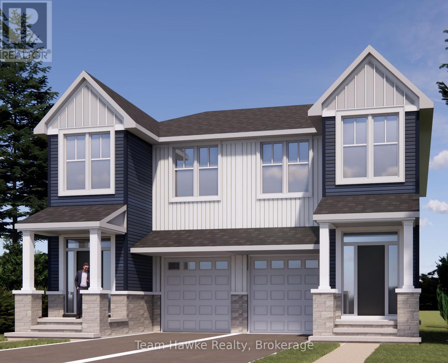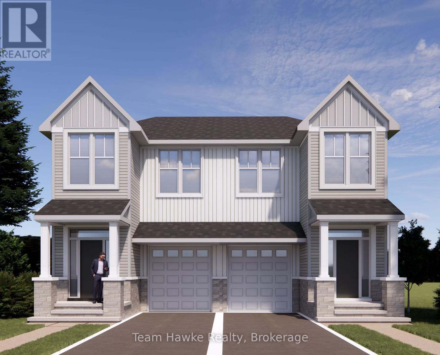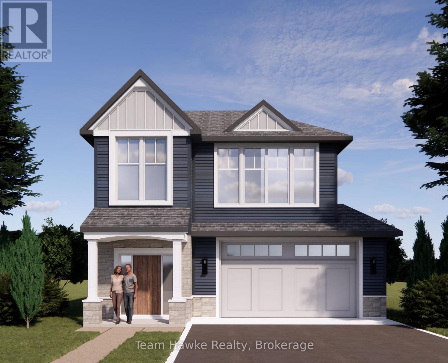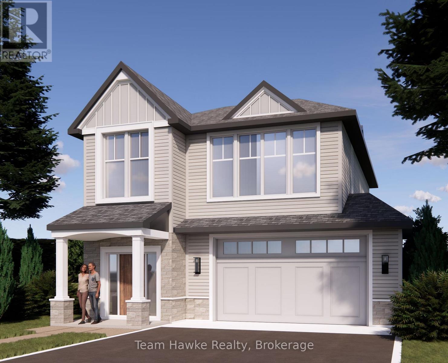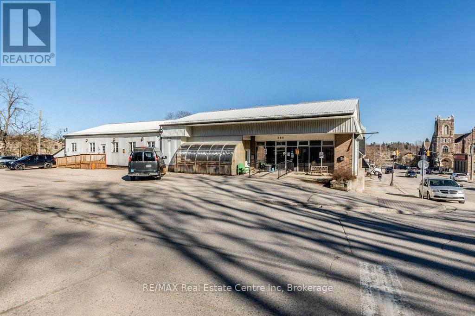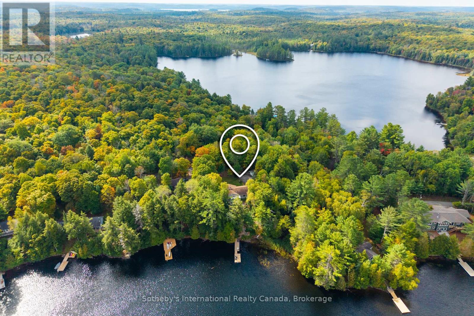231 St. George Street
West Perth, Ontario
This stunning, fully renovated, 3+1 Bedroom bungalow offers the perfect blend of modern design and functional living. This home is ideal for families, downsizers, or anyone seeking a turnkey property! From the moment you arrive, you'll appreciate the clean curb appeal and welcoming entry. Step inside to a bright and airy main floor, where large windows fill the space with natural light. The living area features a striking modern shiplap fireplace, creating a cozy yet contemporary focal point for the space. The brand new kitchen is sure to impress, boasting quartz countertops, sleek cabinetry, and plenty of counter space and storage for everyday living and entertaining. Gracefully enter and exit onto the massive, new, back deck through the sliding doors off the Dining area. Downstairs, the fully finished basement has been thoughtfully redesigned and opened up to create a large, versatile living area. Thanks to oversized windows, the lower level feels bright and inviting perfect for a family room, media space, home office, or guest suite. Enjoy the convenience of an attached garage with direct access into the home ideal for bringing in groceries or avoiding the weather. Every detail in this home has been updated with care, including electrical, plumbing, flooring, lighting, trim, paint, Bathrooms, Kitchen, 3 exterior doors, garage door, deck, landscaping and new Living Room window. Just move in and enjoy worry-free living in a beautifully refreshed home! (id:42776)
Exp Realty
125 Kiowana Beach Road
Meaford, Ontario
Imagine owning this rare oversized waterfront lot with 94.48 feet of private shallow shoreline on Georgian Bay. Built new in 2017, this modern custom cottage blends clean design, quality craftsmanship, and an unbeatable location, complete with some of the best sunrises the Bay has to offer. Inside, the 3-bedroom, 2-bath layout offers 1,215 sq. ft. of beautifully finished living space. The great room features shiplap cathedral ceilings, while the kitchen includes custom face frame kitchen cabinets, quartz and stainless counters, top-end appliances, and a large island with seating for 8. The open-concept living room showcases luxury vinyl flooring, a gas (propane) fireplace, and patio doors opening to a landscaped yard with expansive water views, multiple seating areas, and a waterside firepit perfect for soaking in your Georgian Bay lifestyle. Another set of patio doors leads to the screened-in porch, a spacious dining area with heaters, creating the ideal 3-season space for al fresco meals and evening relaxation. The detached garage features a new insulated garage door with proslate wall panels to maximize storage, with the back section being converted to heated storage with shiplap walls, a heated tile floor and an electric runtal wall panel. Additional features include a Generac generator and a heated 4' crawl space for added storage. Beyond the cottage, the property offers exciting development opportunities: build an additional bunkie or sports court on your back lot, or explore rental potential in one of the area's most desirable waterfront communities. Nothing has been missed here - new propane furnace (2025), Lifebreath HRV, Navien water heater, sump pump with alarm, full water treatment system (pressure tank, softener, UV & RO), 4 security cameras, alarm system, outdoor: hot & cold taps & BBQ gas line. Enjoy all this just 2.5 hr from GTA, short drive to Meaford, Thornbury & Owen Sound - enjoy golf, skiing, marina restaurants, boutiques, & vibrant community. (id:42776)
Sotheby's International Realty Canada
15588 Highway 35
Algonquin Highlands, Ontario
Don't miss out on this perfect Family Compound featuring two self-contained homes situated on a level lot and convenient location, steps away from the town of Carnarvon with many restaurants, golfing and close to many lakes and public beaches. The Main House features large eat-in kitchen, mudroom entrance with laundry, living room with pine cathedral ceilings and a propane stove perfect for those chilly nights, two bedrooms as well as two spacious bathrooms . Next is the Barn House which has been totally renovated and features a cozy interior with bright living spaces, large eat-in kitchen with walk-out, separate dining area and living room with 3 piece bathroom, two bedrooms upstairs, wood siding and metal roof. Great Rental property or perfect property for two families that each want their own privacy. (id:42776)
Royal LePage Lakes Of Haliburton
19 - 539 Willow Road
Guelph, Ontario
Welcome to 539 Willow Road #19! This bright and spacious 3-bedroom, 1.5-bathroom townhome offers the perfect blend of comfort and convenience. The main floor features a functional layout with a welcoming kitchen and living area that overlooks your private yard, ideal for relaxing or entertaining. Upstairs, you'll find three generously sized bedrooms and a full bathroom. The finished basement adds even more living space, perfect for a family room, home office, or gym. Located in a well-managed complex close to shopping, schools, parks, and public transit, this home is perfect for first-time buyers, young families, or investors looking for a move-in-ready opportunity in a great location. Contact today for more info! (id:42776)
Coldwell Banker Neumann Real Estate
196 Fourth Street
Midland, Ontario
Discover a rare in-town oasis where historic charm meets convenience. Step inside this beautiful 2-storey 3 bed 1.5 bath home, built over a century ago, and find a space rich with character. You'll love the timeless details, from the elegant pocket doors in the living room to the charming built-in shelves in the dining room and the crown moulding that adds a touch of class to the spacious eat-in kitchen. The main floor also features a practical mudroom with main floor laundry and a walk-out to the backyard. The property sits in a 50 ft x 200 ft lot, has a fully fenced yard and is designed as a private sanctuary perfect for summer gatherings, gardening, or letting kids and pets play freely. A 15'x27' detached heated and insulated garage (Built in 2017) and additional driveway parking provide space for vehicles and storage. Enjoy a lifestyle where you can walk to everything. This home is just steps from the beautiful shores of Georgian Bay, walking trails, local restaurants and shops. (id:42776)
Keller Williams Experience Realty
1c - 185 Windale Crescent
Kitchener, Ontario
Welcome to Windale Residences at 1C-185 Windale Crescent ! This freshly painted and beautifully updated main-floor one-bedroom unit features brand new flooring and modern finishes throughout. Perfect for first-time homebuyers or investors alike, this bright and inviting space offers over 500 sq. ft. of comfortable living. Enjoy the convenience of in-suite laundry, stainless steel appliances, and your own private walkout patio ideal for relaxing or hosting a BBQ. Located in a quiet West Kitchener neighbourhood, you'll be just steps from Sunrise Centre, close to all major amenities, and have easy access to I-Express bus lines to the LRT and University of Waterloo, as well as Highway 7/8. A dedicated rented parking space is available for $50/month, and water is included in the maintenance fees. Visitor parking is also available. This home offers a modern, low-maintenance lifestyle in a prime location move in and enjoy! (id:42776)
RE/MAX Real Estate Centre Inc
57 Water Street E
Centre Wellington, Ontario
Nestled in one of Elora's most charming neighbourhoods, this beautifully maintained home offers a perfect blend of comfort, function, and lifestyle with 2000sq ft of finished space. Step inside and discover the heart of the home a stunning, fully updated chefs kitchen overlooking a serene backyard oasis. Ideal for entertaining or relaxing, the 500 sq. ft. covered patio provides a private retreat surrounded by nature.The lower level is both versatile and inviting, featuring a guest bedroom, a full 3-piece bathroom, a cozy rec room with a gas fireplace for cooler evenings, and a spacious studio workshop with a separate entrance perfect for artists, hobbyists, or potential income/in-law suite options.This home has seen numerous upgrades in recent years, including a new furnace and ductwork, kitchen, 3 washrooms, air conditioner, water treatment system, updated flooring, and fresh paint throughout. It is truly move-in ready. Enjoy the Elora lifestyle with just a short stroll to downtowns vibrant mix of restaurants, cafes, shops, and studios. Bissell Park is just around the corner home to the weekly summer farmers' market and the famous Riverfest music festival, or simply a peaceful place to watch the swans and the Grand River flow by. Don't miss this opportunity to own a piece of Elora's hometown charm. Book your private showing today! (id:42776)
Your Hometown Realty Ltd
Lot 1 To 17 Plan 135 Calfass Road
Puslinch, Ontario
74 Acres of Prime Land - Morriston, Ont - An Investment in Land, Location, and Legacy Discover a rare opportunity to own 74 acres of prime land in the prestigious Morriston area - a property that effortlessly combines natural beauty, strategic positioning, and outstanding long-term potential.Fronting on Calfass Road and located adjacent to existing residential neighbourhoods, this remarkable parcel lies at the very edge of growth, where countryside serenity meets urban expansion.With its rolling topography, open fields, and mature mixed forest, the landscape offers both visual appeal and practical versatility. Surrounded by custom estate homes and high-quality infrastructure, the setting embodies the perfect balance of refinement and opportunity.Perfectly situated for commuters, this property offers easy access to Highway 401, and is just minutes from Guelph, Kitchener-Waterloo, and the Greater Toronto Area. Its proximity to these thriving urban centres makes it an ideal candidate for the future or long-term land banking - a smart investment in one of Southern Ontario's most sought-after growth corridors.Build your private estate oasis while you wait for this 74-acre gem to naturally transition into its next chapter. Enjoy the luxury of space, the tranquility of nature, and the foresight of owning land with real strategic value.Whether envisioned as a future residential, a secluded country retreat, or a long-term legacy investment, this exceptional property represents a rare blend of location, scale, and vision - the hallmarks of a truly timeless real estate opportunity. (id:42776)
Trilliumwest Real Estate Brokerage
204 - 1880 Gordon Street
Guelph, Ontario
Welcome to 204-1880 Gordon Street where elevated style meets everyday ease. This beautifully designed 2-bedroom, 2-bathroom corner suite is bright, sophisticated, and filled with thoughtful upgrades that make a lasting impression. Expansive windows flood the space with natural light, highlighting the airy, open-concept layout and sleek hardwood flooring throughout.The details shine here from designer lighting to heated floors in both bathrooms and custom built-ins in every closet (even the laundry room), ensuring every inch of space is both beautiful and functional. Located on the convenient second floor, this suite offers easy in-and-out access without long elevator waits perfect for those who value both comfort and practicality. Two owned parking spaces are included, one featuring an EV charging station for added convenience and future-ready living. Life at 1880 Gordon comes with resort-inspired amenities: a state-of-the-art gym, golf simulator, guest suite, and a spectacular 13th-floor lounge with panoramic city views, ideal for entertaining or unwinding. Set in Guelphs vibrant south end, you're steps from restaurants, grocery stores, salons, banks, and the library. Everything you need is right at your doorstep. With every detail already taken care of, all that's left to do is move in and start enjoying the lifestyle you deserve. (id:42776)
Coldwell Banker Neumann Real Estate
42 John Street
Morris Turnberry, Ontario
Discover the perfect blend of comfort and practicality in this beautiful family home located in the welcoming community of Belgrave. From the moment you step inside, you're greeted by a bright and spacious foyer that leads into an inviting open-concept layout - ideal for both everyday living and entertaining. The seamless flow between the living room, dining area, and kitchen makes this home feel warm and connected. Patio doors off the dining area open to a peaceful back porch, perfect for enjoying your morning coffee or relaxing in the evening.The main floor offers three bedrooms, including a comfortable primary suite complete with its own 3-piece ensuite. A full 4-piece bath serves the additional bedrooms, while the main-floor laundry room provides convenience and direct access to the attached 1.5-car garage. Downstairs, the fully finished walkout basement adds even more living space. A large rec room with a cozy natural gas fireplace creates the perfect spot to unwind, and patio doors lead directly to the backyard. You'll also find an additional bedroom, a home office, and another 3-piece bathroom - ideal for guests, older kids, or extended family. Enjoy the outdoors with both upper and lower patios overlooking the backyard, plus a handy garden shed for extra storage. The double driveway provides plenty of parking, making this home as functional as it is charming. Set in the friendly town of Belgrave, you'll love the small-town feel with easy access to nearby amenities. A wonderful opportunity to settle into a spacious, move-in ready home - come see what makes this property so special! (id:42776)
Royal LePage Don Hamilton Real Estate
42 Hasler Crescent
Guelph, Ontario
Bright & Airy South End Freehold Townhouse Perfectly situated between the University, top-rated schools, and South End shopping centres, this move-in-ready freehold townhouse offers the ideal blend of convenience and comfort. Freshly painted in neutral tones and featuring brand-new flooring in the main floors great room, this home exudes a bright, modern feel. The highlight is the fully finished walk-out basement, filled with natural light and opening onto a beautiful private backyard ideal for entertaining, relaxing, or study breaks in the sun. The lower level also includes a spacious 3-piece bathroom, adding versatility and function to the space. Whether your looking for a family home or a smart investment property for a student starting university, this home checks every box. (id:42776)
Keller Williams Home Group Realty
142 Duck Bay Road
Tay, Ontario
There is nothing better than Georgian Bay Waterfront living!!! From slab to roof this energy efficient custom built ICF waterfront home boasts a panoramic view of Georgian Bay with your own private boat launch to enjoy miles of boating, fishing, snowmobiling. This home is 6 years new and has over 50 feet of private waterfront. The laser-etched gates will welcome you home to this nature watchers paradise. The covered entrance leads to 2,400+ sq ft of living space with a bedroom and bathroom on each level. The main level features open concept living with a custom kitchen & an abundance of natural light with French doors leading to a large deck with west-s/w exposure so you can entertain with confidence and take in the beautiful sunsets. A spacious main floor bedroom, 4-pc bathroom and den(office/small bedroom) complement this level. The upper level boasts a large family room and bedroom with a new 3-pc ensuite with walk-in shower which offers ideal accommodation for guests or extended family. The basement has a studio style in-law with a bedroom and walkout or use as a family room as an excellent spot for entertaining with room for a pool table or games area then step outside to your expansive backyard which offers potential to be transformed into your dream oasis for BBQs with family and friends. A hallway with kitchenette, 3-pc washroom, laundry/utility room and a walkout to the garage to store all your water toys, tools and recreational gear. Ample parking for family, visitors plus all your recreational vehicles. Relax and enjoy all that nature has to offer in your own gateway to endless summer and winter fun. One minute to Hwy 400 making travel to and from the city effortless. Minutes from shopping, dining, schools, golf, skiing, Trans-Canada trail, Trent/Severn locks. One exit away from Tim Hortons & LCBO & a short drive to Midland, Port Severn, Coldwater, Orillia & Barrie - only 1.5 hours to Toronto. Call today to arrange your own private viewing! (id:42776)
Royal LePage In Touch Realty
4 Braun Avenue
Tillsonburg, Ontario
Presenting Stunning Bright Spacious 4 Braun Ave, Previously Being Used as MODEL HOME By BUILDER! Built by Quality Builder Hayhoe Homes. This 2 Storey End Unit Town has approx. 2,198finished sq. ft. with single car garage and is the perfect home designed for small to big families in mind. Offering an open concept main floor with 9' ceilings, spacious foyer, powder room, large open concept kitchen/dining/great room with electric fireplace and patio door to rear deck. The designer kitchen features gorgeous quartz counter tops, tiled backsplash, island and breakfast bar. The second level features 4 spacious carpeted bedrooms with the primary suite having a 3 piece ensuite bath and large walk-in closet, second floor laundry for stacked washer/dryer and 4 piece main bath. The finished basement features a large family room, bathroom and plenty of space remaining for storage. Just minutes to parks, trails, shopping, restaurants and grocery stores. (id:42776)
Homelife Power Realty Inc
50 Goderich Street E
Huron East, Ontario
Endless uses. Duplex, single family or commercial. Property goes from street to street. Large treed yard, fenced on 2 sides. Home has 2 units completely done over. Unit on main level has two bedrooms. The large bedroom has a walk-in lighted closet. Double living room with outside door to deck. Unit has had complete makeover, including new kitchen cupboards, drywall in most, new flooring throughout, painted throughout plus upgraded bathroom. Second floor unit done the same as well. Steel roof 2019. Exterior upgraded with insulation, wrapped and sided, windows, doors, soffit, facier, eaves troughs and down spouts, insulation blown in and basement sprayed. Excellent starter, retirement or just investment. Live in half, rent the other half out to help pay mortgage and utilities. Listing agent owns property. Property being sold "AS IS", gives no representation on warranties of any kind. (id:42776)
Century 21 Heritage House Ltd.
329 Bricker Street
Saugeen Shores, Ontario
Your dream home awaits! Move-in ready, 3 level backsplit built in 2020, offering modern comfort and convenience at 329 Bricker Street in Port Elgin! Perfect for families, first-time buyers, or anyone seeking a stylish and practical living space. Enjoy the peace of mind that comes with newer construction, including updated building codes and energy efficiency. The main floor features an open concept living room, dining room and kitchen perfect for entertaining; with a vaulted ceiling. Upstairs there are 3 bedrooms and a 5pc bath. The lower level includes a family room, 3pc bath and laundry / utility room. There's a large crawlspace for added storage. The attached garage measures 19.5 by 24 and has an overhead door front and back with 13 ft ceilings. The partially fenced yard is ideal for children, pets, and summer gatherings. Add your personal touch to create your perfect outdoor oasis. This home comes complete with 6 appliances. (id:42776)
RE/MAX Land Exchange Ltd.
81 Blake Street
Stratford, Ontario
Welcome to this beautifully updated yellow brick two-storey century condo townhome, located in a mature and quiet neighbourhood close to downtown Stratford! Step inside to discover a thoughtfully upgraded kitchen featuring granite countertops, ample cabinetry, and a stylish built-in seating nook, perfect for casual dining or morning coffee. The spacious main floor continues with an open concept living and dining area, followed by a generously sized mudroom complete with laundry and a convenient powder room. Upstairs, the oversized primary bedroom includes dual closets with plenty of space for a sitting area, two additional bedrooms that offer flexibility for guests or a home office, and a modernized bathroom complete with a walk-in shower. Step outside to your fully fenced private courtyard with a new deck, perfect for low-maintenance and relaxing living. With two parking spots, low monthly condo fees, this is an excellent option for those seeking character, comfort, and convenience all in one package. (id:42776)
Home And Company Real Estate Corp Brokerage
444 Chepstow Road
Brockton, Ontario
Fixer-Upper. 2 bedroom, 1 bathroom bungalow in the village of Chepstow on a 73'x66' lot. Power of Sale; Selling As-Is, Where-Is. Garage/shed not included with this parcel. (id:42776)
Wilfred Mcintee & Co Limited
5863 Wellington Road 7 Road
Guelph/eramosa, Ontario
5863 Wellington Rd 7 FAMILY-FRIENDLY COUNTRY LIVING NEAR PONSONBY SCHOOL Welcome to this lovingly maintained home on a 1/2 acre lot, just minutes from Ponsonby School, perfect for growing families. Built in 1966, with only three owners since, this home has been thoughtfully updated to balance modern convenience with small-town charm. Inside, you'll find: approx 2000 sf living space with 4 Bedrooms & 2 Bathrooms including a bright in-law suite with separate entrance, new kitchen, flooring, windows, and its own bathroom. Great for extended family, guests, or rental income. Family-Friendly Layout main level with three bedrooms (all with built-in closets), plus a lower-level playroom with a Murphy Bed ready for any guests. Updated Laundry Room (2021) quartz counters, cabinetry, sink, and window. Comfortable Living geothermal heating/cooling (2010), roof redone in 2017, new water softener & iron filter (2021). Insulated Garage with Gas Heat ideal for hobbies, projects, or winter comfort. Outdoor features families will love: Fully Fenced Backyard safe for kids and pets. Concrete Sports Pad with Lights & Fencing (30 x 40) perfect for basketball, hockey, or family games. Generlink Hookup easy generator connection for peace of mind. 1/2 Acre Lot: space to roam, garden, and enjoy the outdoors. Other highlights: Ehtel high-speed internet wired directly in 2021 reliable connection for work, school, and streaming. Private well & septic. Geothermal = excellent efficiency, keeping utility costs low. This home offers the space, upgrades, and thoughtful features todays families are looking for: all in a welcoming community with great school proximity. (id:42776)
Keller Williams Home Group Realty
2a - 319 Gervais Street
Midland, Ontario
Experience modern living at The Pines, a thoughtfully planned new development in Midland's beautiful west end. These semi-detached homes feature approximately 1,583 square feet of functional, open-concept design, highlighted by 10-foot main-floor ceilings, modern finishes, and the opportunity for buyers to personalize their space. Perfectly positioned near Georgian Bay and just minutes from the hospital, schools, and shopping, The Pines offers the convenience of in-town living within a peaceful, walkable neighbourhood. Whether you're starting out, settling down, or seeking a fresh start, this community provides a welcoming place to call home. Bring your ideas to life and experience the charm of Midland living! (id:42776)
Team Hawke Realty
1a - 319 Gervais Street
Midland, Ontario
Experience modern living at The Pines, a thoughtfully planned new development in Midland's beautiful west end. These semi-detached homes feature approximately 1,583 square feet of functional, open-concept design, highlighted by 10-foot main-floor ceilings, modern finishes, and the opportunity for buyers to personalize their space. Perfectly positioned near Georgian Bay and just minutes from the hospital, schools, and shopping, The Pines offers the convenience of in-town living within a peaceful, walkable neighbourhood. Whether you're starting out, settling down, or seeking a fresh start, this community provides a welcoming place to call home. Bring your ideas to life and experience the charm of Midland living! (id:42776)
Team Hawke Realty
Lot 5 - 319 Gervais Street
Midland, Ontario
Welcome to The Pines, Midland's newest west-end community, where modern design meets small-town charm along the shores of Georgian Bay. These detached homes offer approximately 2,000 square feet of stylish, open-concept living with 10-foot ceilings on the main floor, quality finishes, and an opportunity to bring your own vision to life. Set in a quiet, family-friendly neighbourhood, The Pines offers the perfect blend of comfort and convenience, just minutes from Georgian Bay General Hospital, schools, shopping, and everyday amenities. Enjoy life in a thriving town known for its waterfront trails, vibrant arts scene, and close-knit community. Discover contemporary living in one of Midland's most sought after new developments, The Pines is where lifestyle and location come together. (id:42776)
Team Hawke Realty
Lot 3 - 319 Gervais Street
Midland, Ontario
Welcome to The Pines, Midland's newest west-end community, where modern design meets small-town charm along the shores of Georgian Bay. These detached homes offer approximately 2,000 square feet of stylish, open-concept living with 10-foot ceilings on the main floor, quality finishes, and an opportunity to bring your own vision to life. Set in a quiet, family-friendly neighbourhood, The Pines offers the perfect blend of comfort and convenience, just minutes from Georgian Bay General Hospital, schools, shopping, and everyday amenities. Enjoy life in a thriving town known for its waterfront trails, vibrant arts scene, and close-knit community. Discover contemporary living in one of Midland's most sought after new developments, The Pines is where lifestyle and location come together. (id:42776)
Team Hawke Realty
280 St Patrick Street W
Centre Wellington, Ontario
Well maintained commercial property with C1 zoning. Multi uses are possible under this zoning from daycare to business or professional office to farmers market or veterinary clinic. Terrific location one block from downtown central. High ceiling, plenty of natural light and some exposed structural beams adds to the nuance of the building. Entire upstairs is occupied by owner, downstairs has two separate tenants. Main level is designed for special needs and wheelchair accessibility, with 7 offices, boardroom, 4 bathrooms and significant common area including kitchen. (id:42776)
RE/MAX Real Estate Centre Inc
20 Fish Rock Road
Huntsville, Ontario
Discover the perfect blend of adventure and tranquility at 20 Fish Rock Road, nestled in beautiful Huntsville, just 15 minutes to downtown. Here, you're just moments away from the thrilling slopes of Hidden Valley Ski Resort in winter and the serene waters of Lake Waseosa in summer. This charming 4 season cottage offers year-round fun, with a lit skating trail at nearby Arrowhead Park for those cozy winter nights. Lake Waseosa has a delightful secret: no public boat launch means you can enjoy the peaceful waters without the chaos of weekend warriors. Picture yourself gliding across the lake on a Sea-Doo or enjoying a leisurely afternoon of water skiing and wakeboarding, all while soaking in the tranquility of your surroundings. Convenience is at your fingertips with all of Huntsville's amenities close by. Need a hospital? It's just around the corner. Want to indulge in delicious cuisine? Beautiful restaurants await! Golf enthusiasts will love the spectacular courses, while culture buffs can enjoy live theater and music performances in the area. This location is a year-round wonderland. In winter, snowmobile trails start right at your doorstep, and in summer, they transform into ATV trails, making it easy to enjoy all your favorite toys right from home. For those who need to stay connected, fibre optics are available at the driveway, so you can work from your lakeside cottage while enjoying stunning views. The cottage itself is designed for fun, with multiple rec rooms that cater to both adults and kids. The sun porch overlooking the lake is perfect for morning coffee or evening cocktails, and granite steps lead you down to the dock, where the views are a perfect 10 out of 10. If you're ready to embrace adventure and serenity, 20 Fish Rock Road is calling your name. Make this delightful retreat your home away from home (id:42776)
Sotheby's International Realty Canada

