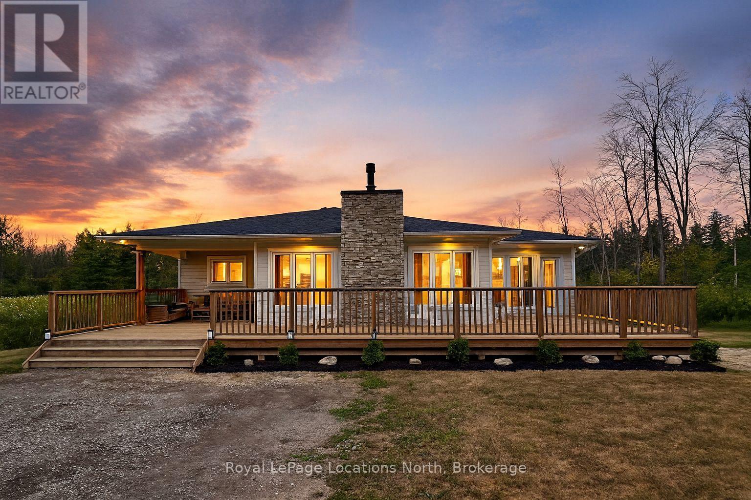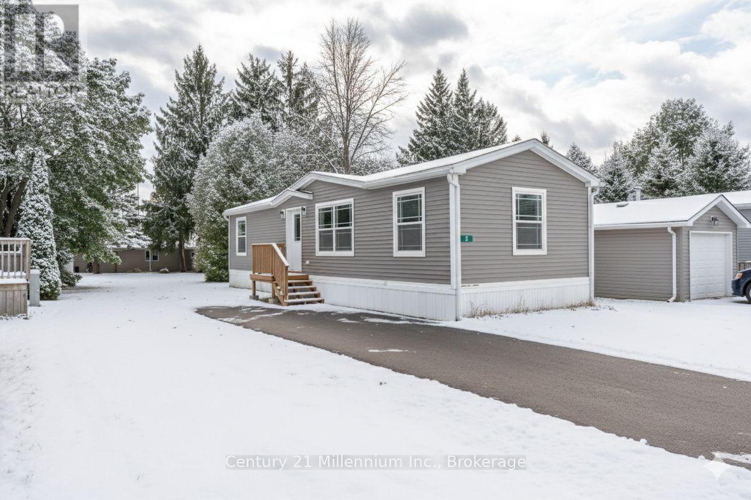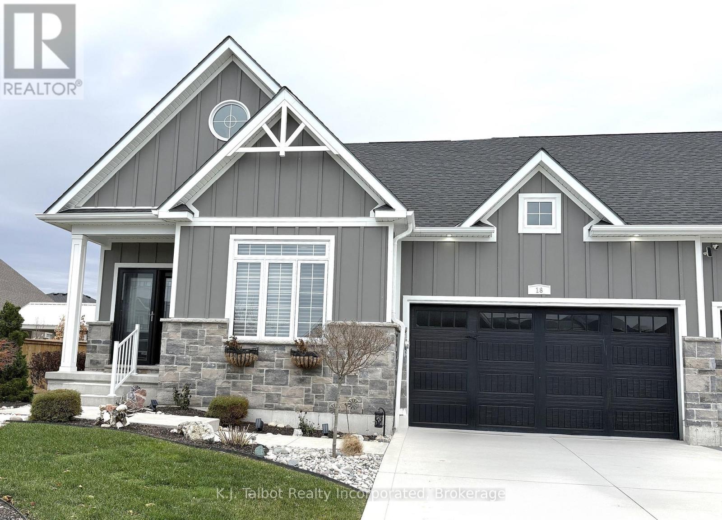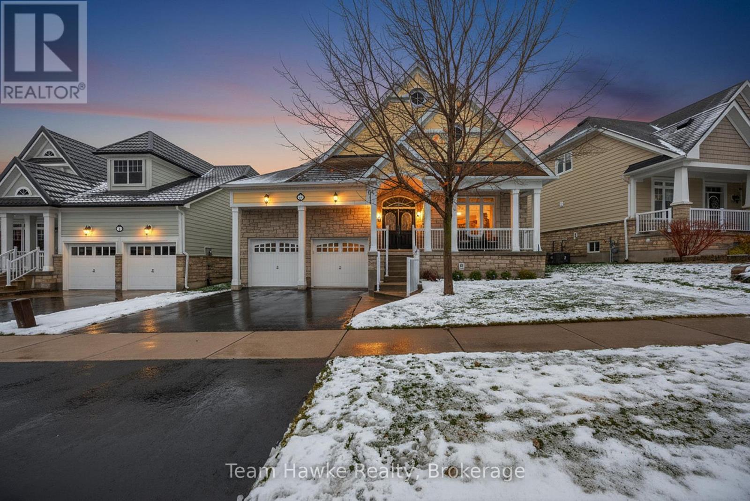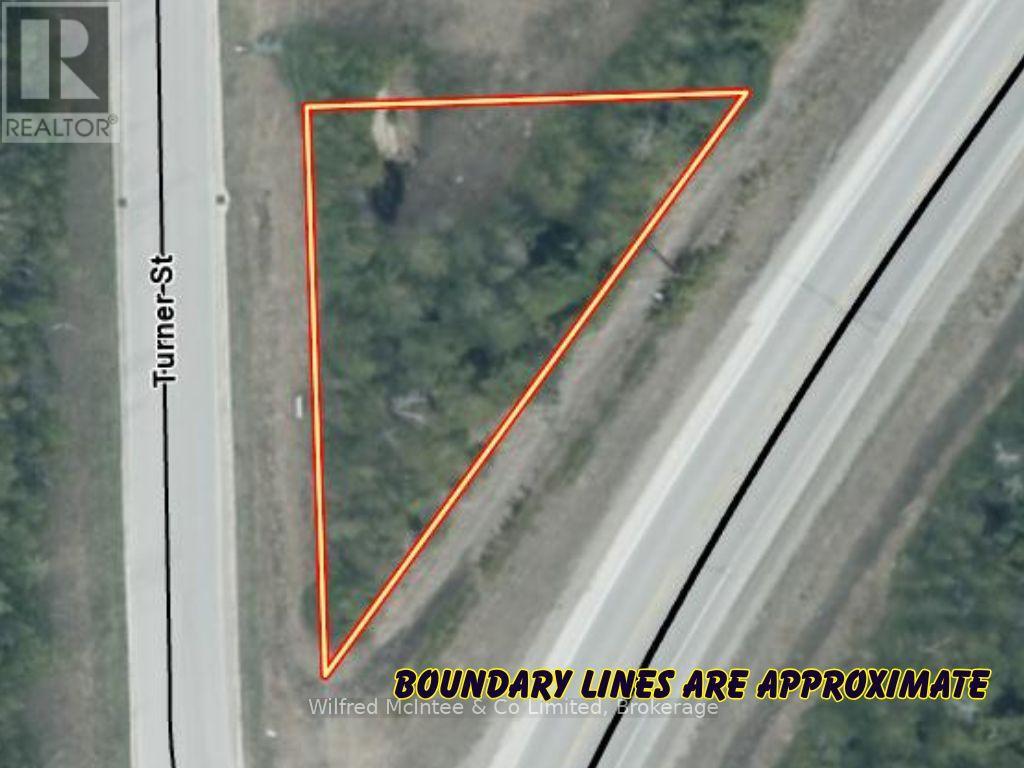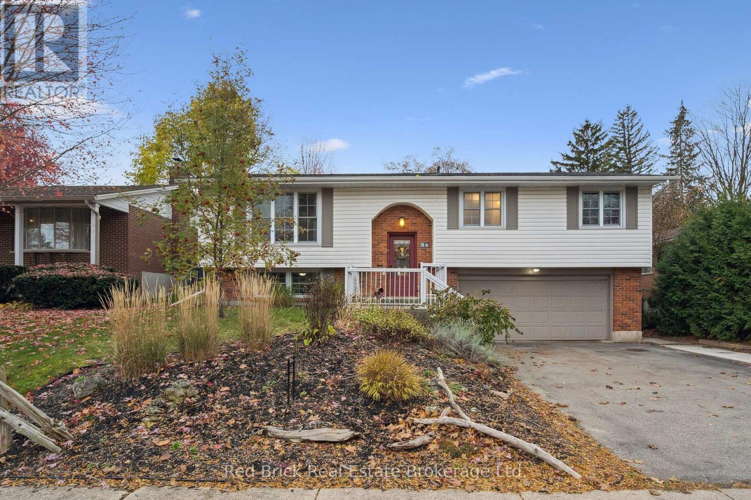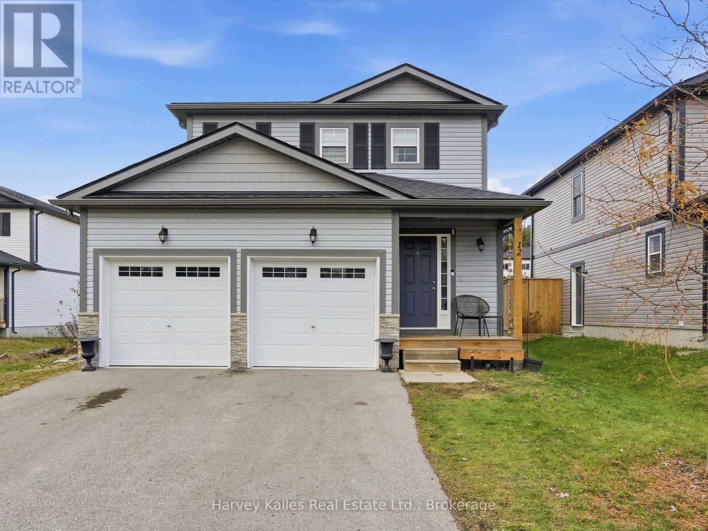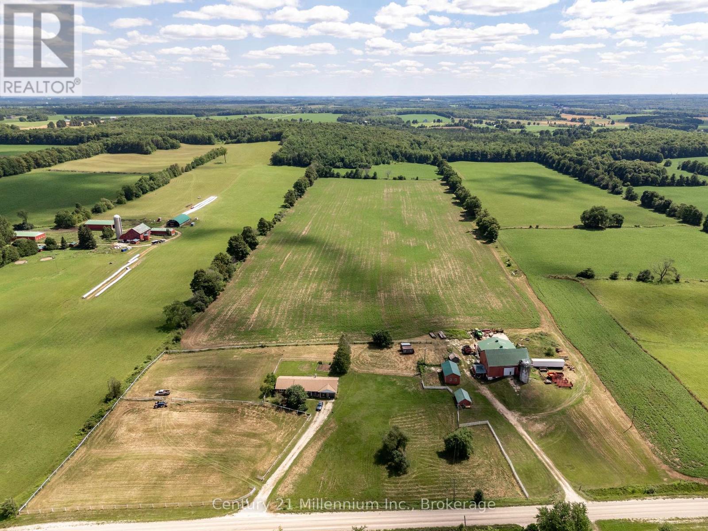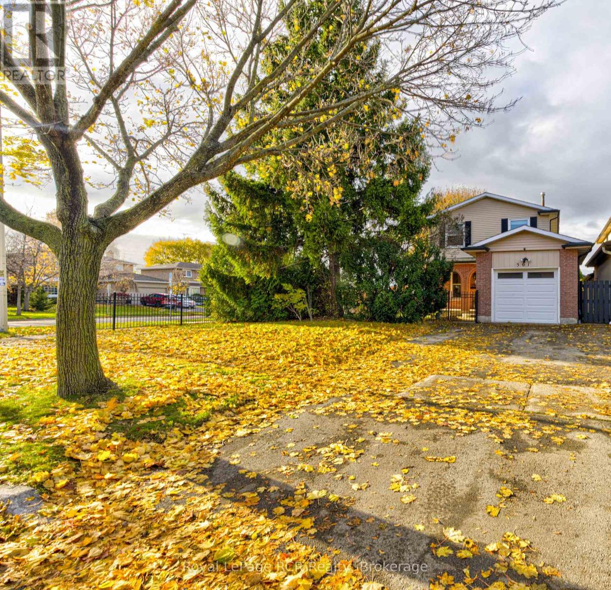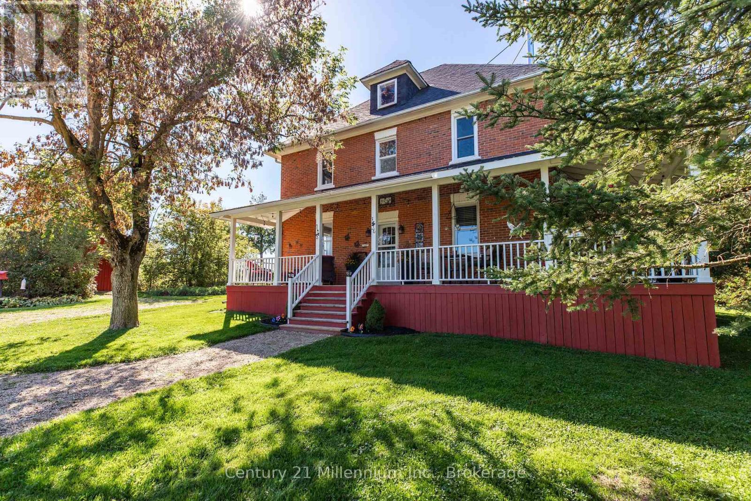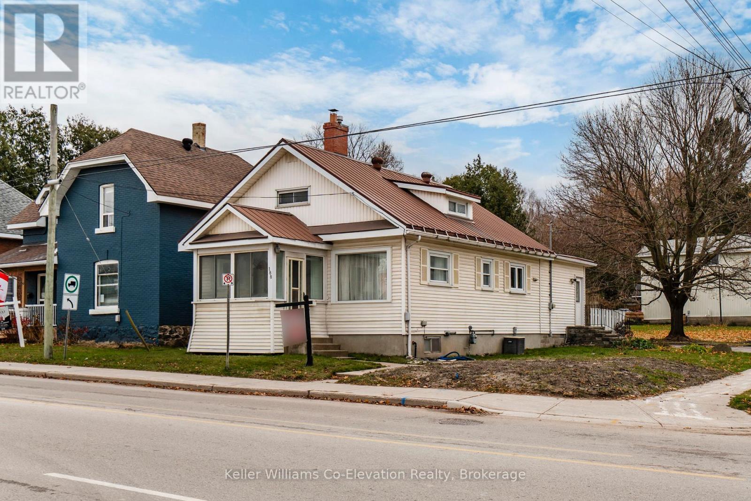141 Old Highway 26
Meaford, Ontario
Beautifully crafted BUNGALOW, located just a short drive from Lora Bay, Thornbury, and Meaford, offering the perfect blend of modern efficiency and comfortable main-floor living. Ideal for those who appreciate convenience and style, this home features an open-concept design with spacious living areas and plenty of room to personalize. The layout includes 3+1 generously sized bedrooms, some of the bedrooms can be easily be transformed into a home office, den or library. The primary bedroom is filled with natural light, offering direct access to the front deck, where you can relax and enjoy peaceful views of the hardwood forest across the street. This bedroom can also be converted into another livingroom. The kitchen stands out with a stylish backsplash, hardware, cabinetry and stainless steel appliances. The bathroom features high-end fixtures, including a tile shower/tub combination, offering both functionality and style. The open-concept living and dining area is perfect for entertaining, with a cozy propane fireplace that adds warmth and ambiance on cool evenings. A covered front porch with southern exposure provides a charming spot to enjoy the outdoors, no matter the season. Situated on nearly half an acre, this property is waiting for your personal landscaping design, the property provides ample space for outdoor living and there's plenty of parking with room to build a garage if desired. For those who enjoy outdoor recreation, this property is ideally located close to beach access, as well as world-class golf courses and skiing. Whether you're relaxing at home or exploring the surrounding area, this home is the perfect place to enjoy the best of both comfort and adventure. Book your showing today! (id:42776)
Royal LePage Locations North
8 Sussex Square
Georgian Bluffs, Ontario
Are you looking to downsize or for an affordable option to get into the market? This beautiful newly built Modular unit in Stonewyck Estates is in a perfect location just 10 minutes south of Owen Sound, set in a quiet county setting with a family community feel. The interior features a bright, spacious living area and a thoughtful kitchen layout with modern white cabinetry. Continue on to find the primary bedroom, 3 piece bathroom and second bedroom for guests. With an affordable annual land lease fee covering your water, road maintenance and a portion of taxes, this is a great option for low maintenance living! Fee's are regularly $700/mnth. Proudly built by Maple Leaf Homes. Units are available immediately. (id:42776)
Century 21 Millennium Inc.
97 Cambria Street
Stratford, Ontario
Updated in the right places and still rich with original Stratford character, this move-in-ready home feels welcoming and full of personality from the moment you walk in. The renovated main floor features fresh flooring and paint, as well as a fully updated kitchen with butcher block countertops, subway tile backsplash, farmhouse sink, bar seating, and newer appliances. The dining area has a convenient coffee/drink station with a mini fridge. There is also a full washroom on the main level for added convenience. Throughout the home, original details like the stained-glass window, antique heat vents, and classic trim add warmth and personality. The second floor offers four bedrooms and the convenience of laundry upstairs, making daily routines much easier. Outside, there's a welcoming front porch and a rear deck for easy outdoor living. The partially finished basement provides practical extra space for a kids' playroom or home office, along with added storage, a second set of laundry machines, and a partial washroom ready for your finishing touches. Just a short walk from Stratford's cafes, parks, theaters, and schools, this home is perfect for first time buyers and offers plenty of room for growing families. Contact your Realtor today for more information or to arrange a private showing. (id:42776)
Streetcity Realty Inc.
18 Tattersall Lane
Lambton Shores, Ontario
Welcome to Newport Landing Community in beautiful GrandBend. Home built in 2020 by esteemed builder Rice Homes. This stunning Rockport model offers a smart, functional layout and an array of tasteful upgrades throughout. An oversized concrete driveway and walkway lead to the inviting covered front porch, opening into a spacious foyer. The open-concept main floor is filled with natural light, creating a bright and airy atmosphere that's perfect for everyday living and entertaining. This home features two generous main floor bedrooms and two full bathrooms, including a primary suite complete with a walk-in closet and a stylish 3pc ensuite. The main floor laundry and mudroom provide access to the double-car garage with garage door opener. The upgraded kitchen is a true highlight, showcasing white shaker cabinetry, an expansive island with granite countertops and breakfast bar, custom contemporary backsplash, GE matte stainless steel appliances, and a pantry with sliding shelves. The adjoining living area offers 10' tray ceiling and sliding patio door leading to a large pressure treated deck and spacious fenced backyard with storage shed - ideal for relaxing or entertaining. The unfinished basement offers incredible potential, featuring high ceilings, egress windows, and a bathroom rough-in, ready for your personal touch. Ideally located just steps from downtown Grand Bend and the sandy beaches of Lake Huron. This home is close to grocery stores, pharmacies, medical and dental offices, restaurants, boutique shops, and a large park right across the street. Additional features include Hunter Douglas window coverings, contemporary lighting, engineered hardwood flooring, and professional landscaping. Discover the charm of Newport Landing - a quiet, tight-knit community where comfort meets convenience. (id:42776)
K.j. Talbot Realty Incorporated
9 Riverwalk Place
Midland, Ontario
Discover the charm of this sought-after enclave of Cape Cod-style homes nestled along the scenic shores of Georgian Bay in Midland. This stunning residence features an open-concept living space with a soaring 20' vaulted ceiling in the great room. The main floor showcases walnut flooring in main living area, and an elegant primary suite complete with private bathroom. The bright main living area is perfect for entertaining and opens to the kitchen, which boasts timeless white cabinetry, stainless steel appliances, and stone countertops. Upstairs, the loft level offers two spacious bedrooms and a 4-piece bath-ideal for family or guests. Step outside to beautifully landscaped grounds with updated fencing and vibrant gardens that enhance the home's curb appeal. The unspoiled basement provides endless potential for a recreation room, home gym, or additional living space. Located just steps from the Rotary Trans Canada waterfront trail system, offering over 17 km of paved walking and biking trails. Experience relaxed luxury at its finest-welcome home to Tiffin by the Bay! (id:42776)
Team Hawke Realty
Part 3 Plan 3r-10841 Turner Street
Saugeen Shores, Ontario
Affordable lot in Southampton's sought-after north end: a fully serviced vacant building lot ready for your single-family home or cozy cottage. Just a short walk to Lake Huron access, this location places you within a few minutes of the grocery store, golf course, boat launch, the scenic Saugeen River, and just a short distance away to Southampton's pristine sand beach, and the charming downtown with its boutique shops and dining. This unique triangular parcel offers 133ft of frontage along Turner Street and a north boundary depth of 100.65ft. The proposed building envelope is perfectly suited for a compact, energy-efficient home or 4 season cottage with an overall footprint of 870sq ft, with the potential to add square footage with a 2nd storey. A thoughtful tree retention plan along the back boundary ensures lasting privacy and natural ambiance. Water, sewer, natural gas, and hydro are available at the roadside, with development fees already paid - streamlining your build process. Priced for outstanding value, this lot invites you to create that lakeside retreat you've always wanted. (id:42776)
Wilfred Mcintee & Co Limited
54 Sherwood Drive W
Guelph, Ontario
Charming detached raised bungalow in an amazing quiet neighbourhood situated on a large (invisible) fenced yard. The bright and sunny main floor features an open concept layout with Living room, dining room on to a large 4 season sunroom with many windows and patio doors unto a composite deck. Kitchen with granite counters, stainless steel appliances, large island with breakfast bar. Hardwood floors in the main living area.3 spacious bedrooms, 3 pc main bath with walk-in shower, heated floors newly renovated. Newer furnace and air conditioning. Very large 2 car garage with garage door opener. Front Porch was recently renovated. The basement has a 2 pc. bath and entrance from the garage. Recreation room plus an area for a 4th bedroom or home office. Plenty of storage area under stairs.P.S. owner had additional insulation blown into R20 value.. Book your showing today. (id:42776)
Red Brick Real Estate Brokerage Ltd.
12 Quinn Forest Drive
Bracebridge, Ontario
Discover the perfect blend of modern design, comfort, and convenience with this exceptional newer build located in the heart of Bracebridge. Thoughtfully crafted for today's lifestyle, this home stands out with its bright, open layout, quality finishes and attached 2 bay garage.The main level features a stylish, contemporary kitchen with plenty of counter space and storage, flowing seamlessly into a warm and welcoming living area, ideal for family time or hosting friends. Upstairs, you'll find three generously sized bedrooms, including a large primary suite with walk in closet and private bathroom. In addition a beautifully appointed bathroom supports the two other bedrooms.The lower level offers incredible versatility. Currently used as the 4th bedroom this large space is the perfect canvas. If you need another bedroom, a secondary living space or wanted to explore converting the space into a self contained accessory suite the space is available. With its own dedicated side entrance, it's perfectly suited for extended family, guests, or future rental potential, an opportunity rarely found in newer in town residential homes. Step outside and discover one of the home's most impressive features: an extra-large backyard that gives you the space and privacy to create the outdoor retreat you've been dreaming of. Whether you envision gardens, a play area, a fire pit, or additional storage the possibilities are endless and within reach. Located within walking distance to restaurants, shops, schools, parks, and everyday amenities, this property delivers true walkability while still offering a peaceful residential feel. It's the perfect combination for families, down sizers, or investors looking for long-term value. Homes like this don't come along often-especially with motivated sellers ready to work with the right buyer. If you've been waiting for a sign, this is your moment. Don't let this opportunity pass you by. Your new beginning in Bracebridge is one phone call away. (id:42776)
Harvey Kalles Real Estate Ltd.
425158 Irish Lake Road
Grey Highlands, Ontario
This 92.5-acre former dairy farm near Irish Lake in Grey Highlands presents an exceptional opportunity for farming or rural living, particularly ideal for a beef cattle operation. With the capacity to support 80-100 head of livestock, the property features a 48'x60' barn with a 60'x60'addition, a spacious 60'x80' concrete yard, and rich Harriston loam soil producing high yields. Additional structures include an 18'x30' barn with a loft and a 14'x20' storage shed. The property also offers 3 fenced horse paddocks, each approximately 2 acres in size, along with approx. 65-70acres of workable farmland and 20 acres of mixed hardwood bush (maple, ash, and cherry).The large brick bungalow is both practical and spacious, offering a covered front porch that leads to a mudroom, a bright kitchen with an eating area, and a combined living and dining room. The home features 3 bedrooms, 3 bathrooms, and a main-floor laundry for added convenience. A cold cellar in the basement provides extra storage, while the 2-car garage enhances functionality. The homes layout offers potential for in-law suite capabilities with a separate walk-out to the rear. Recent upgrades include a new heat pump furnace with central air (2024), a Napoleon wood insert for supplemental heating, and a new hot water tank (2024).Located just 10 minutes from Markdale, this property is within easy reach of amenities, including shopping, restaurants, a hospital, parks, and a library. The surrounding area offers abundant recreational opportunities, from swimming and boating to hiking, skiing, fishing, and snowmobiling. With its productive farmland, spacious home, and prime location, this property is a fantastic investment for those seeking to farm, invest, or embrace the rural lifestyle in Grey Highlands. (id:42776)
Century 21 Millennium Inc.
501 Beaver Court
Milton, Ontario
Welcome to 501 Beaver Court; This immaculate home has been freshly painted, with many updates just ready to make it your own! Located in a desirable area close to schools and shopping you will love all it has to offer. The lower level, with a separate entrance, 3 piece bath and wet bar/kitchenette is perfect for guests or an in-law suite! Relax in the oversized yard with private deck, firepit and mature trees right off your bright and spacious living room. Book your private showing today and enjoy your new home! (id:42776)
Royal LePage Rcr Realty
155104 7th Line
Grey Highlands, Ontario
This charming two-storey century home combines its heritage character with modern updates, situated on a private 2 acre property in Grey Highlands with most furniture included! It is ideal for use as a year-round residence, rental property, or ski chalet, located just 6 km from Beaver Valley Ski Club and 1 km from access to the Bruce Trail. This offers an active four-season lifestyle with excellent hiking, biking, and outdoor recreation opportunities. A long gravel driveway leads to a welcoming wrap-around porch. Inside, you'll find a carpet-free interior that showcases original wood floors and a thoughtfully updated kitchen featuring newer appliances. The main level also includes a laundry room, four-piece bathroom, a side mudroom, and a screened-in back porch with a relaxing hot tub. Attached to the home is a back storage room that provides space for outdoor equipment. Upstairs, there are four well-sized bedrooms and an open sitting area. The attic has the potential to be converted into a future studio or additional living space. The partial basement features a cement floor, a sump pump, and wood storage with a convenient window chute for easy access. Key features of the home include an updated shingled roof, mostly replaced windows, a newer owned hot water tank, and a water treatment system equipped with UV light, a water softener, and filtration. Heating is provided by a forced-air oil furnace and a wood stove. The property is beautifully landscaped, featuring perennial gardens, trees for privacy, a crab apple tree, and a fire pit. There are also three sheds for ample storage: a small wood shed, a large wood shed, and a tin shed. Located about 10 minutes from Markdale for shopping, hospital services, and schools, and only 2 hours from Toronto, this property offers unbeatable access to world-class recreation activities, including skiing, lakes, waterfalls, hiking, golfing, and more, allowing you to fully embrace the Grey Highlands lifestyle. (id:42776)
Century 21 Millennium Inc.
188 Fourth Street
Midland, Ontario
Perfect for a growing family, this charming home was built in 1942 and has been cherished by the current owner since 1961. Enjoy watching passers by from the enclosed front porch or take a short walk to Midland's picturesque Waterfront Rotary Trail, offering miles of paved walking and biking trails around Midland Harbour, plus easy access to nearby Peterson Park and Beach. With a double drive access off of Montreal St you can avoid accessing the property from the busier Fourth St and for those wishing for a garage, this 150' deep lot has a double wide curb cut at the back of the property offering the potential to add a large garage or shop while still retaining much of the beautifully landscaped yard. Offering 2 comfortable main floor bedrooms, plus a spacious attic loft that is ideal for a 3rd bedroom or extra living space, there is plenty of room for the whole family. Practical features include a durable steel roof, forced air gas heat, central air, and an unfinished basement for additional storage. This home offers close proximity to downtown amenities and easy access to primary roads and highways in the area. (id:42776)
Keller Williams Co-Elevation Realty

