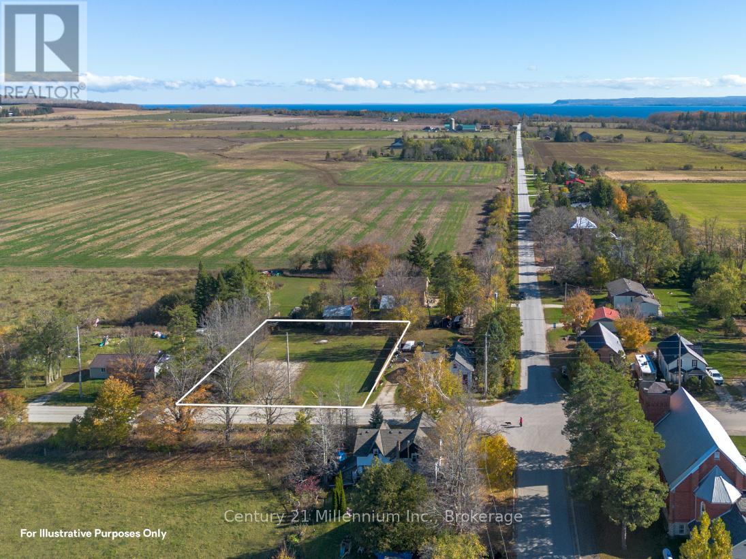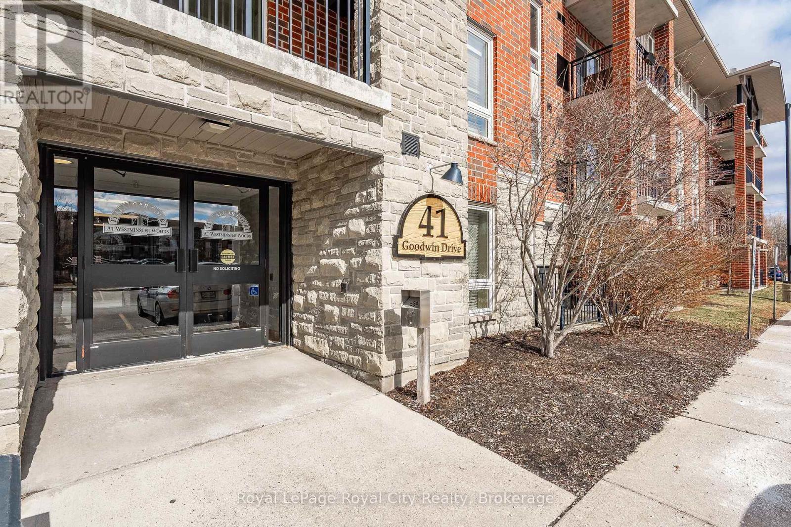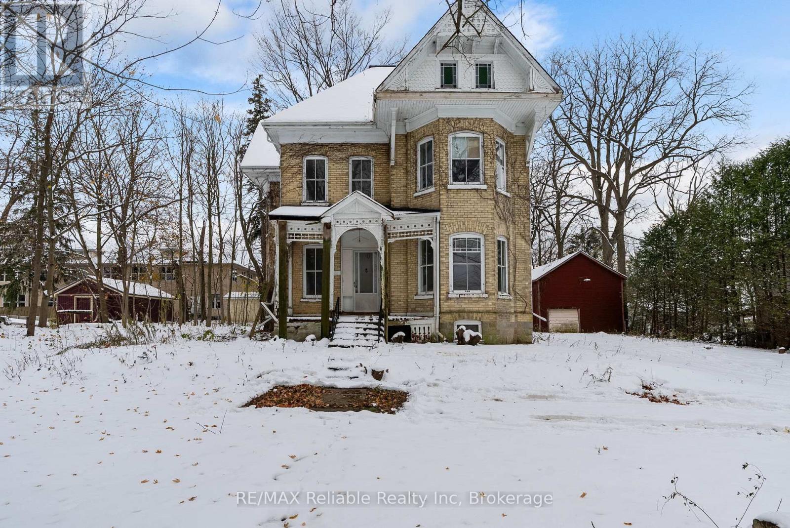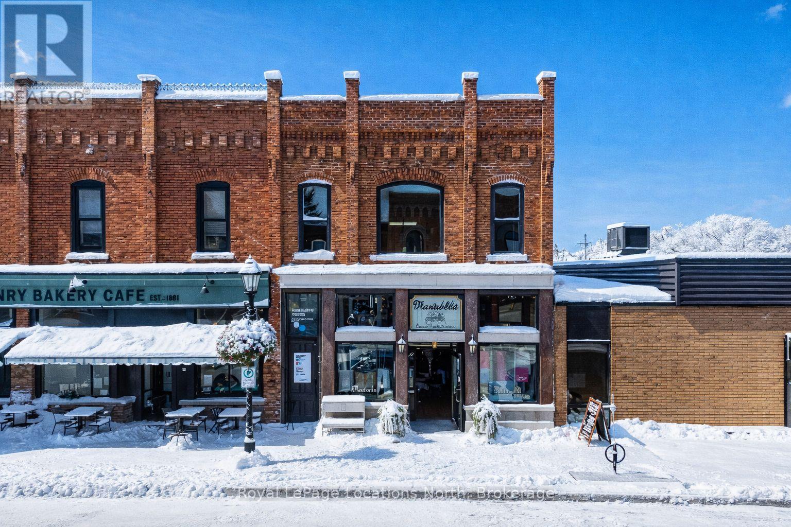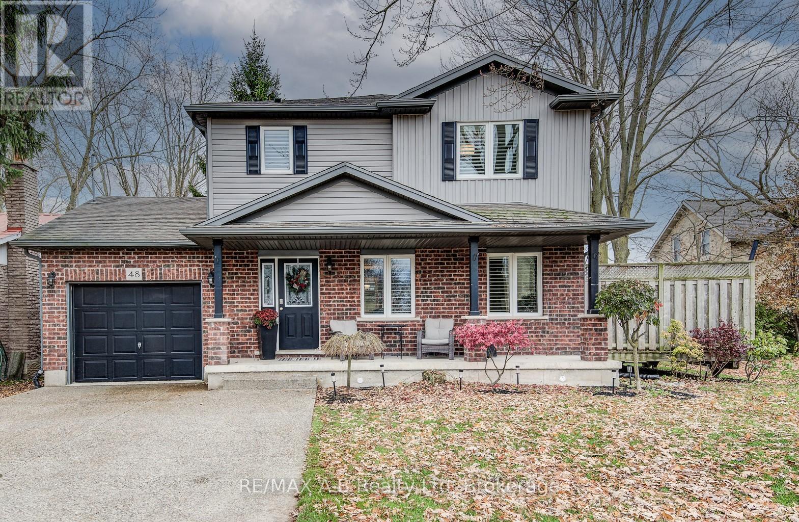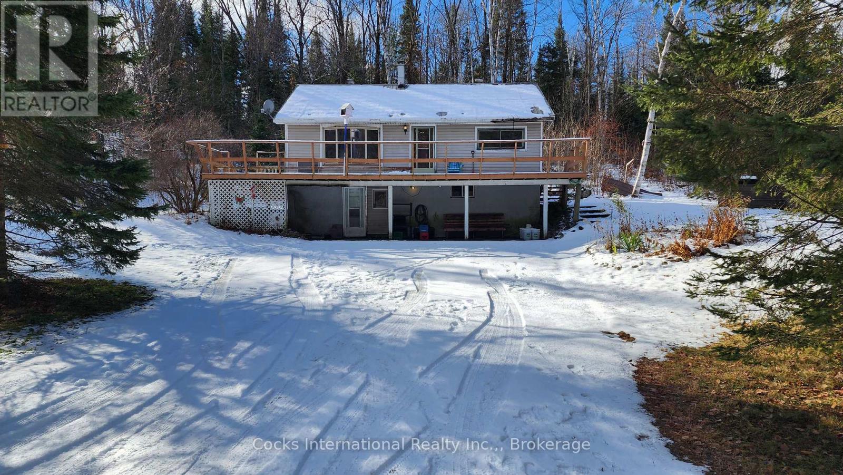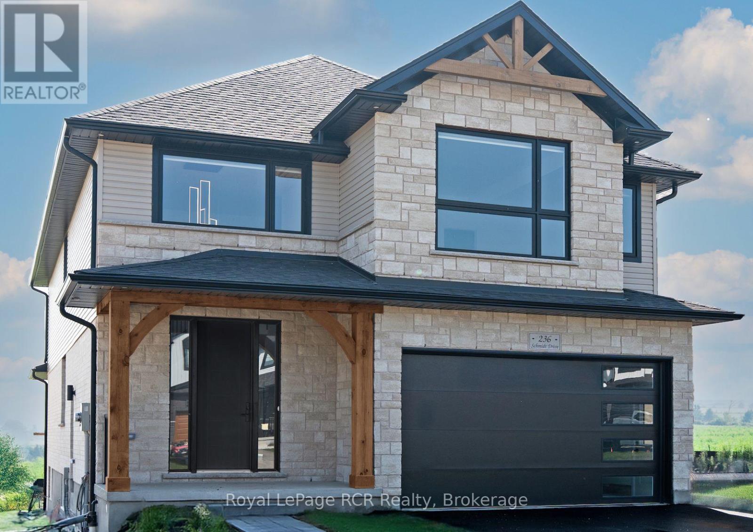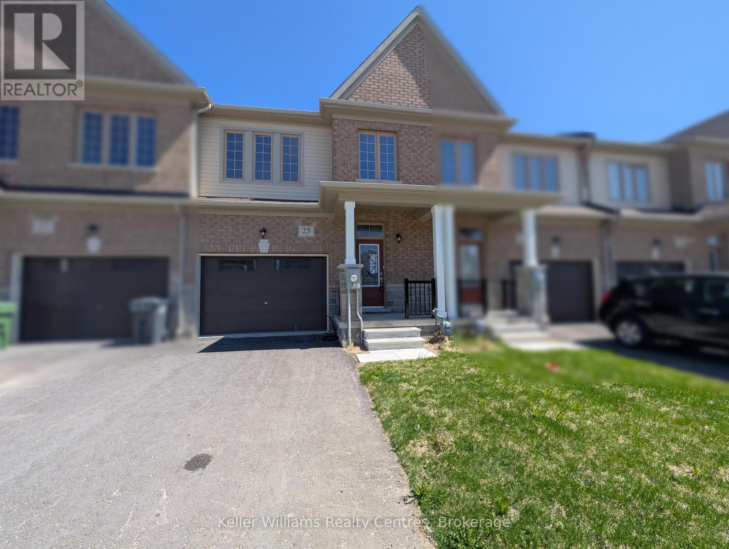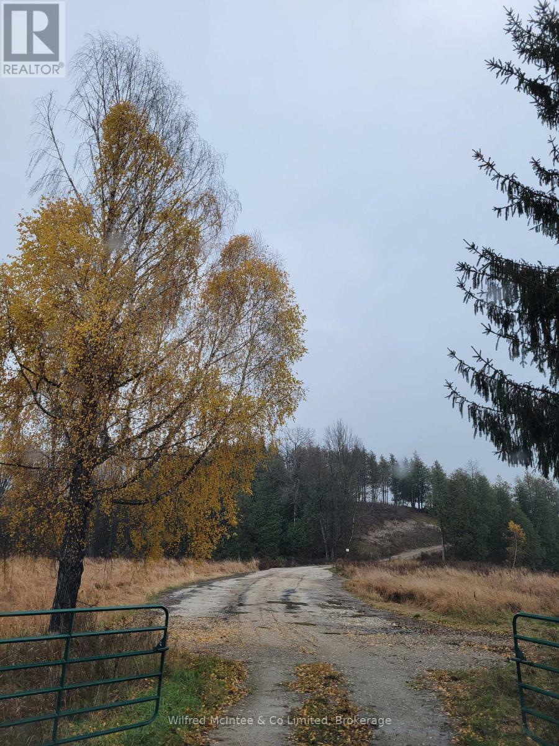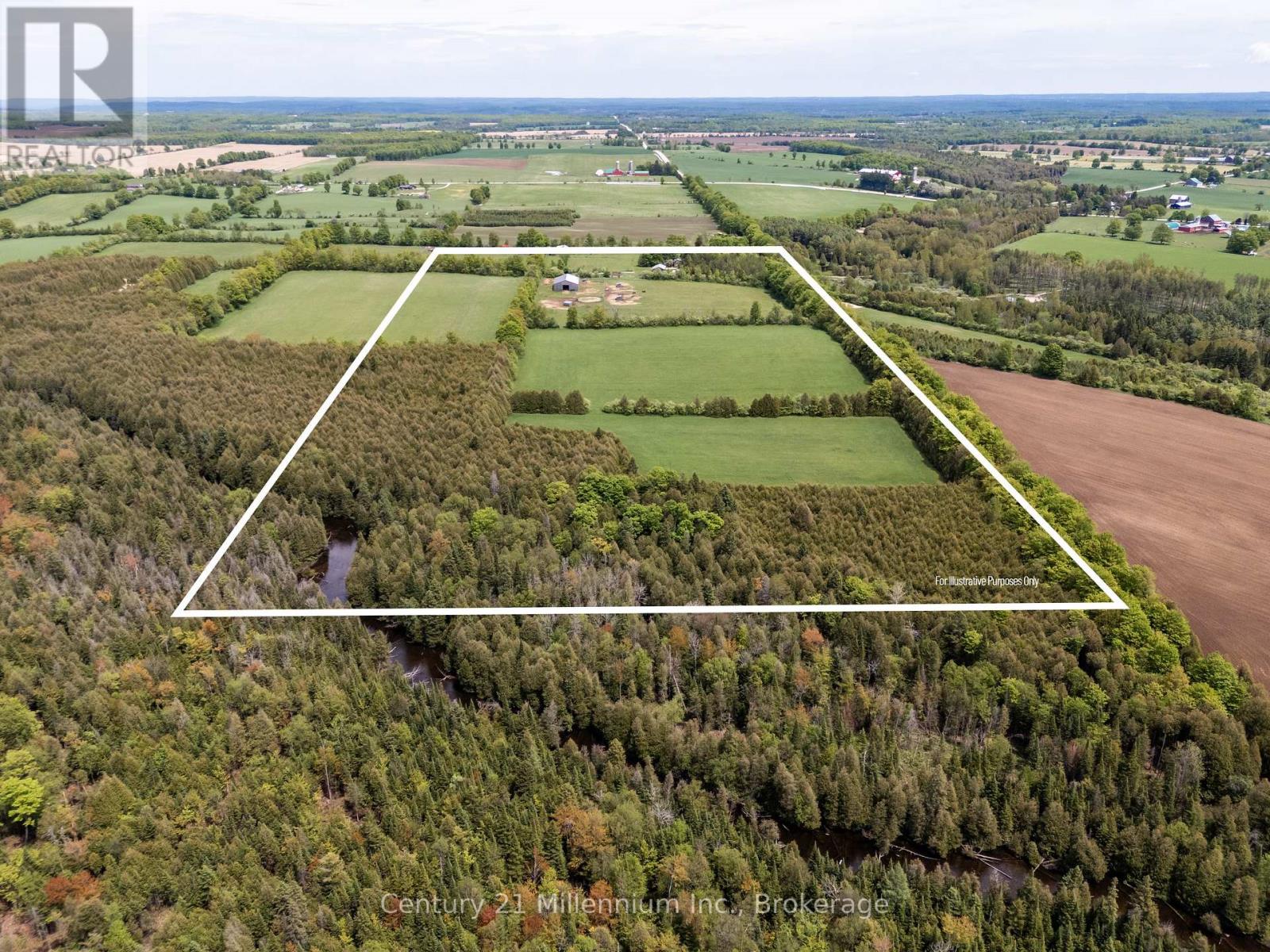310003 Kemble Rock Road
Georgian Bluffs, Ontario
Perfect building Lot in the friendly village of Kemble. Just minutes away from endless trails, inland lakes, Georgian Bay, and world class golf at Cobble Beach, this is a wonderful opportunity to build your dream home. Existing Driveway and drilled well already in place. (id:42776)
Century 21 Millennium Inc.
309 - 41 Goodwin Drive
Guelph, Ontario
Step into this bright and charming 1-bedroom condo where newer floors, an open layout, and warm natural light make every day feel effortless. It even comes with its own stand-alone balcony-the perfect little outdoor retreat for your morning coffee, an afternoon breather, or pretending you're on vacation for five quiet minutes.Set in one of Guelph's most convenient locations, you can commute with ease or ditch the car and walk to everything you need. Groceries, coffee shops, Pilates, movies, smoothies, protein bowls-your daily stops are literally right outside your door.With low condo fees and a dedicated parking spot, Unit 309 offers comfort, simplicity, and a lifestyle that just... works. (id:42776)
Royal LePage Royal City Realty
101 Centre Street
Huron East, Ontario
A True Classic - Rarely Offered for Sale. Step back in time with this stately two storey home show casing beautiful original wood flooring and timeless character throughout. The main level features a cozy kitchen with pine accents, a spacious family-style room perfect for gatherings with its charming bay area, a separate dining room, and a formal living room with double doors. The welcoming foyer highlights a stunning staircase leading to a large upper landing - an ideal space for reading or quiet reflection. Set on a generous .63 acre lot with 125.66 feet of frontage, this home offers a wonderful opportunity to own a piece of classic charm in a desirable area of town. (id:42776)
RE/MAX Reliable Realty Inc
97 Cambria Street
Stratford, Ontario
**Please note, open house this weekend has been cancelled** Updated in the right places and still rich with original Stratford character, this move-in-ready home feels welcoming and full of personality from the moment you walk in. The renovated main floor features fresh flooring and paint, as well as a fully updated kitchen with butcher block countertops, subway tile backsplash, farmhouse sink, bar seating, and newer appliances. The dining area has a convenient coffee/drink station with a mini fridge. There is also a full washroom on the main level for added convenience. Throughout the home, original details like the stained-glass window, antique heat vents, and classic trim add warmth and personality. The second floor offers four bedrooms and the convenience of laundry upstairs, making daily routines much easier. Outside, there's a welcoming front porch and a rear deck for easy outdoor living. The partially finished basement provides practical extra space for a kids' playroom or home office, along with added storage, a second set of laundry machines, and a partial washroom ready for your finishing touches. Just a short walk from Stratford's cafes, parks, theaters, and schools, this home is perfect for first time buyers and offers plenty of room for growing families. Contact your Realtor today for more information or to arrange a private showing. (id:42776)
Streetcity Realty Inc.
8 Bruce Street S
Blue Mountains, Ontario
CALLING ALL INVESTORS! BUILT-IN RENTAL INCOME FROM 2 CURRENT TENANTS. AIR BNB OPPORTUNITY. 7121SQFT SPACE.Unlock limitless opportunities with this prime downtown Thornbury commercial space, ideally located on vibrant Bruce Street. Perfectly positioned among popular coffee shops, restaurants, and boutiques and just a short stroll from Georgian Bay and the Beaver River, this property offers exceptional visibility and foot traffic.Two of the units are currently tenanted with great clients, providing built-in income potential. The C1 zoning allows for a wide range of uses, including retail, service commercial, and office space, making it an adaptable investment suited to the heart of Thornburys charming downtown.The upper vacant unit is not currently operating as an Airbnb but offers excellent potential to be converted for this use. Additionally, the existing front stairway could be closed off to allow for the creation of a new entrance, providing direct street-front access to the restaurant.Enjoy the benefits of being close to scenic trails, private ski clubs, golf courses, and just 20 minutes from Collingwood. Ample street parking and a new public lot nearby add to the convenience for both customers and tenants.Tourism in Thornbury is on the rise, as more visitors discover this charming waterfront town nestled between Georgian Bay and the Blue Mountains. Known for its shops, award-winning restaurants, scenic harbour, and year-round outdoor adventures, Thornbury has become a must-visit destination for those seeking a perfect blend of small-town charm and upscale amenities. From summer days spent cycling the Georgian Trail and exploring local vineyards to winter weekends skiing and cozying up by the fire, Thornbury's appeal continues to grow-making it one of Ontario's fastest-emerging lifestyle and tourism hotspots.Do not approach existing businesses/customers. (id:42776)
Royal LePage Locations North
48 Wellington Street
East Zorra-Tavistock, Ontario
Welcome to 48 Wellington Street Tavistock located in a quiet neighbourhood and is with in a few minute walk to the local public school, park and arena and shopping. If you are looking for a 3 bedroom home on a low maintenance yard this might be just what you have been looking for. This lovely well kept 3 bedroom two storey home offers a nice size living room with sliders to a side yard deck, a spacious eat in kitchen, and a 2 piece bath on the main floor. The 2nd level offers 3 good size bedrooms, and a 4 pc bath, and for additional living space the basement offers a finished family room, 2 pc bath, laundry room and a large cold-room. Also a great feature to this home is the double Exposed Aggregate double driveway. Get out of the city and enjoy small town living, this home is within commuting distance to the Kitchener Waterloo area, Stratford, Woodstock and London. Whether you are a first time home buyer or a family looking for a 3 bedroom home, this is one home you do not want to miss viewing, call today. (id:42776)
RE/MAX A-B Realty Ltd
44 Expressway Road
Perry, Ontario
PROPERTY SOLD UNDER POWER OF SALE. Situated on 3.5 acres with frontage on two roads, this property offers a great opportunity for someone looking to put in some work and make it their own. The home features a 3-bedroom layout (1 on the main floor and 2 in the walkout lower level), a front deck, and a back porch. The house does require updating and finishing throughout, giving buyers the chance to renovate to their taste and add value. The land includes a two-storey barn with hydro, an older trailer, a second driveway leading to the barn area, and some on-site trails, making it ideal for hobbies, storage or recreational use. Located just minutes from Highway 11 and approximately 20 km from Huntsville, this property offers privacy, space, and potential in a convenient rural location. Nearby cross-country skiing and mountain bike trails add to the outdoor appeal. Property is being sold as-is, where-is, with no representations or warranties. (id:42776)
Cocks International Realty Inc.
236 Schmidt Drive
Wellington North, Ontario
Welcome to Arthur's East Ridge Landing Subdivision. Absolutely stunning, brand new, 4 bedroom detached home with over 3000 sq.ft. of premium living space. This home is just recently finished construction and ready for immediate occupancy, featuring numerous upgrades throughout. The full unspoiled basement offers large windows, and is ready for all your future needs. Situated on a premium lot that backs onto a walking trail/greenspace. Full new home warranty that is backed by a well respected local builder. Make the move to Arthur and take advantage of all that small town living has to offer. Builder Open House is Saturday from 11 am to 2 pm, just down the street. (id:42776)
Royal LePage Rcr Realty
25 Mackenzie Street
Southgate, Ontario
Welcome to 25 MacKenzie Street a stylish and spacious 3-bedroom, 3-bath townhome located in the heart of Southgate. Just 2 years old, this home features beautiful hardwood flooring throughout the main living areas, an open-concept layout ideal for family life, and a bright kitchen with granite countertops and a large island perfect for entertaining. The upper level boasts a primary bedroom with two closets and a private ensuite, two additional bedrooms, and the convenience of second-floor laundry. The home also offers a clean, unfinished basement for storage or future living space. Whether you're looking to upsize, invest, or purchase your first home, this property is move-in ready and close to parks, schools, and amenities. Don't miss your chance to own a well-kept home in a welcoming neighbourhood. (id:42776)
Keller Williams Realty Centres
5 Prato Verde Lane
Hamilton, Ontario
Brand-new custom build by Charleston Homes offers 3700sqft of living on 1.3-acres backing onto untouched greenspace, never to be developed! Designed W/exceptional craftsmanship & functionality this 3+den home offers main-floor primary suite, architectural detail & upscale finishes. Crafted by Charleston Homes, a name synonymous W/quality, elegance & timeless design. Stone & brick exterior, 3-car garage & covered entry welcomes you. Inside 2-storey great room W/soaring ceilings, windows & fireplace flanked by B/I shelving. Main level continues W/9ft ceilings, wide-plank oak hardwood & lighting design W/over 65 pot lights throughout. Chef-inspired Barzotti kitchen W/2-tone cabinetry, quartz counters, centre island W/bar-seating & pendant lighting. Prep-kitchen W/sink & storage. Eat-in area with garden doors that open to covered patio for seamless indoor-outdoor living. Dining room W/crown moulding & large windows. Front office W/custom B/Is offer ideal space for work from home or enjoying quiet library-style retreat. Main-floor primary suite offers oak floors, crown moulding, dual windows & W/I closet. Ensuite W/soaker tub, W/I shower, dual vanity & luxury finishes. Laundry & 2pc bath complete main level. Ascend the oak staircase to upper level loft area, ideal as teen hang-out, office or lounge. 2nd-floor primary bdrm offers ensuite W/quartz counter & frameless glass shower. Another large bdrm W/vaulted ceiling shares 5pc Jack & Jill bath W/adjacent den/hobby room. Unfinished bsmt W/oversized windows & 3pc R/I is ready for your future design! Outside enjoy covered patio & private lot backing onto greenspace, perfect for relaxing, BBQs or future pool. This exclusive estate sits within a peaceful rural hamlet known for beautiful properties, family-friendly atmosphere & strong sense of community. Rockton Elementary school built in 2020 & Beverly Community Centre are nearby. Mins from Hamilton & Burlington offering access to amenities. Cambridge & Guelph are 30-mins away (id:42776)
RE/MAX Real Estate Centre Inc
Lot 37 Con 2 Ndr
West Grey, Ontario
Scenic 50 acre lot with Suageen River Frontage. River crosses front west corner and raer west corner, 1000+ft of water rfontage. Driveway installed, 25scres of high and dry cleared workable sand loam soil. Remainder mixed bush. Neighbour's land locked feild has an access easement. Minutes to Hanover. (id:42776)
Wilfred Mcintee & Co Limited
525197 Artemesia Euphrasia Townline
Grey Highlands, Ontario
Set on 46 acres along the clean, cool waters of the Rocky Saugeen River, this log farmhouse is one of the last remaining century farms in Grey Highlands . Originally built in the 1880s and expanded in the 1970s, it combines historic features with modern upgrades. The main level of the home features an updated kitchen with a new garden door that brings in natural light. Upstairs, the primary bedroom offers wide plank floors, a walk-in closet, a 2-piece bathroom and could be converted back into 2 bedrooms. The home also includes a den that could be used as an office or guest room, and a modern laundry area with a new washer and dryer. Updates include a steel roof (2021), a 200-amp electrical panel, a generator plug, and a 2022heat/cooling pump with a backup electric furnace. A wood insert stove adds extra heat during the winter. The land includes approximately 25 workable acres currently seeded in regenerative hay crops. Approximately 15 acres are securely fenced and ready for hobby farming or equestrian pursuits. There are five paddocks with two electric outlets and one no-freeze hydrant for easy winter care. Original fence rows and walking trails lead to the Rocky Saugeen river. Outbuildings include a 60' x 88' board and batten barn built in 2020 with hydro and water, and a 30' x 50' detached garage/shop, also serviced with hydro and water. Additional structures include a chicken coop, woodshed, and a small animal shelter cat condo. Located just minutes from Markdale and a 35-minute drive to Owen Sound, this home places you in the heart of four-season recreation with skiing, hiking, fishing, paddling, snowmobiling, and more surrounded by the natural beauty of waterfalls, trails, and rivers. (id:42776)
Century 21 Millennium Inc.

