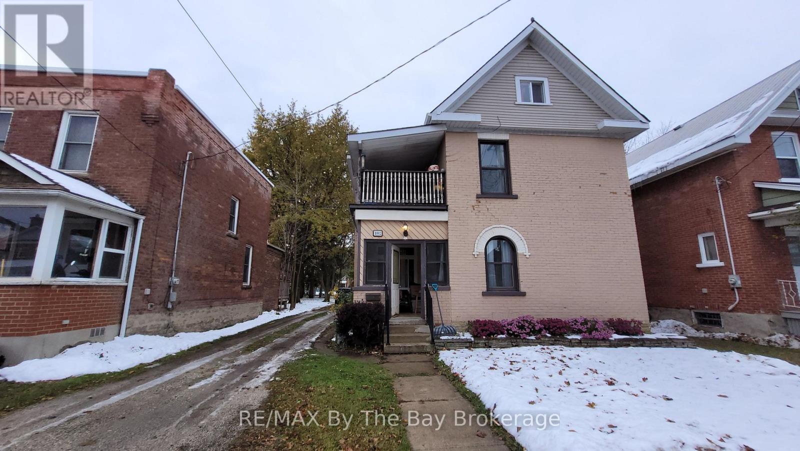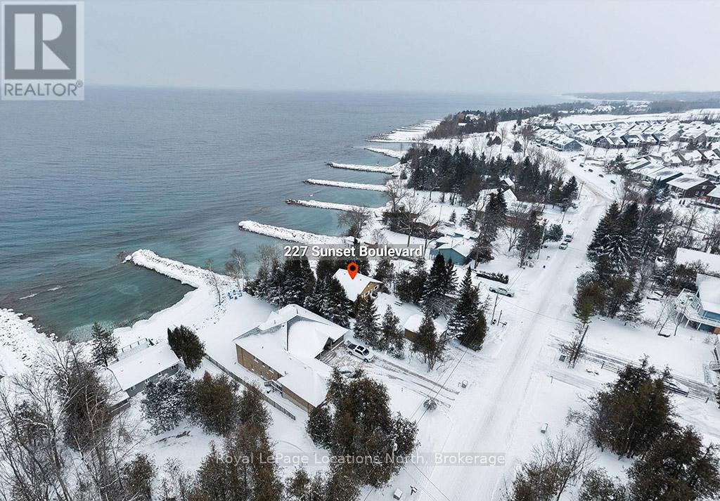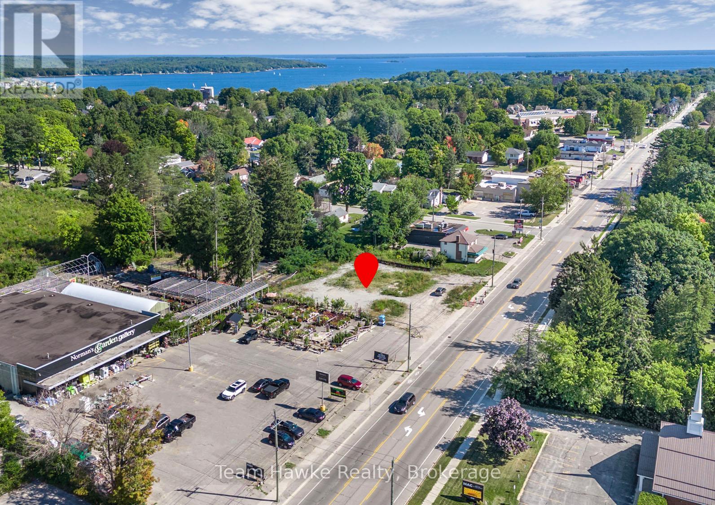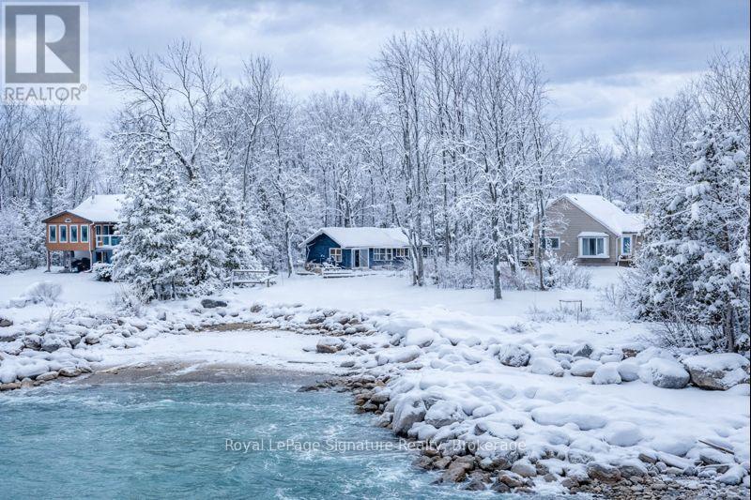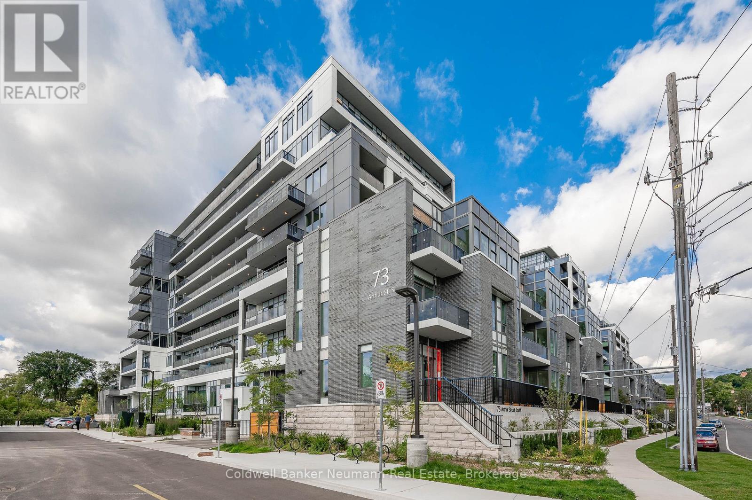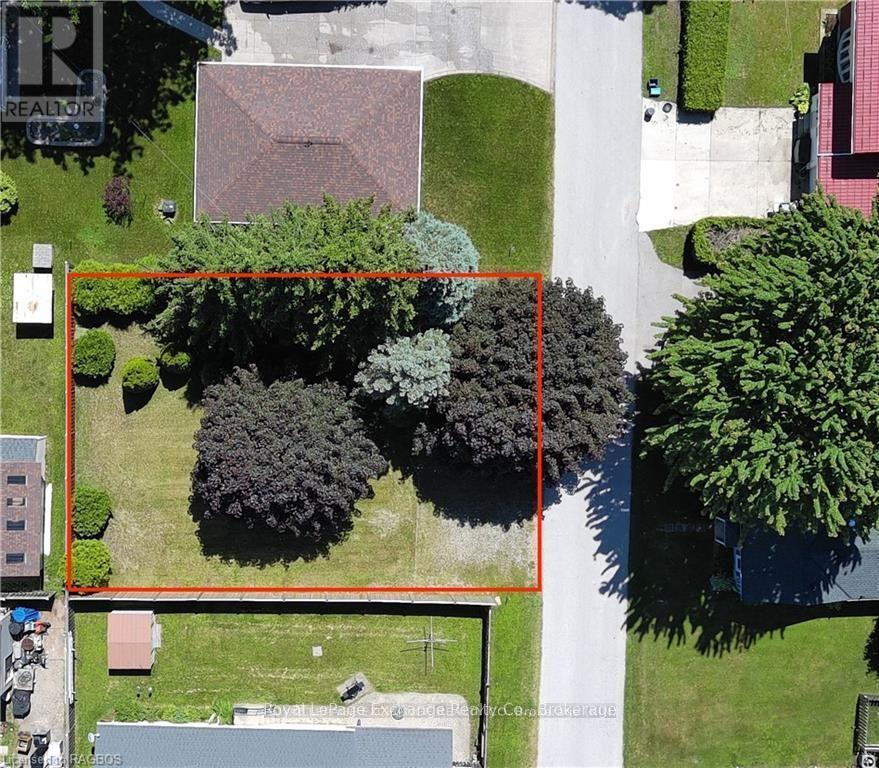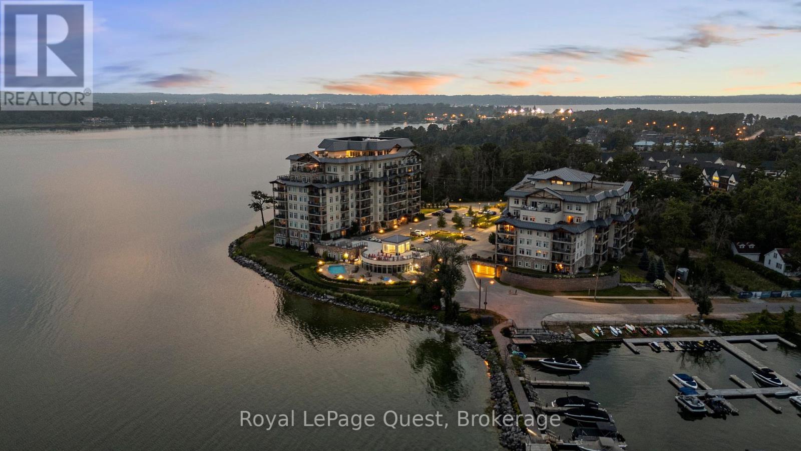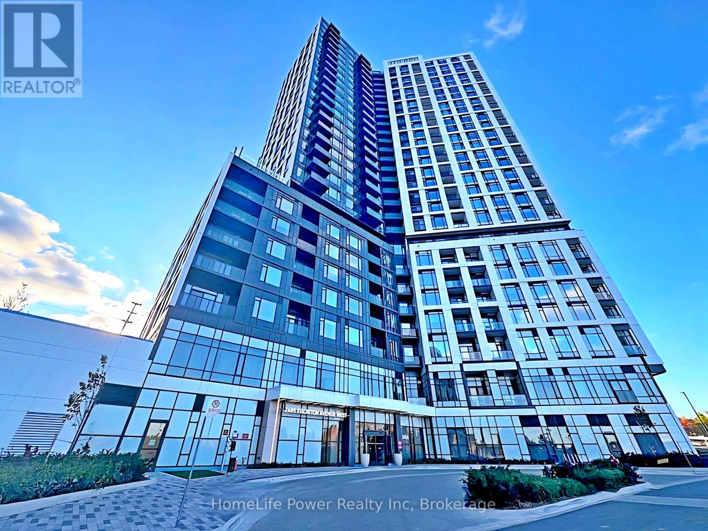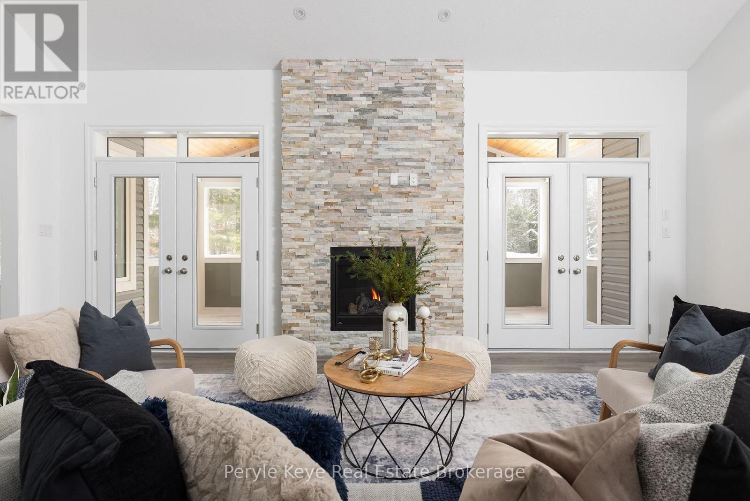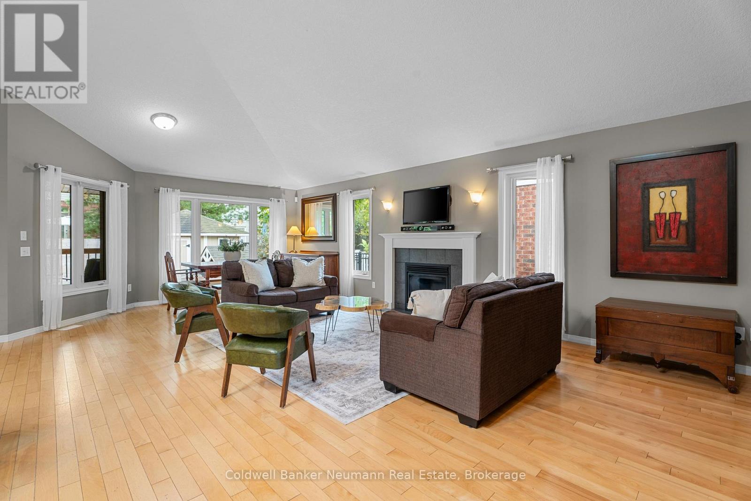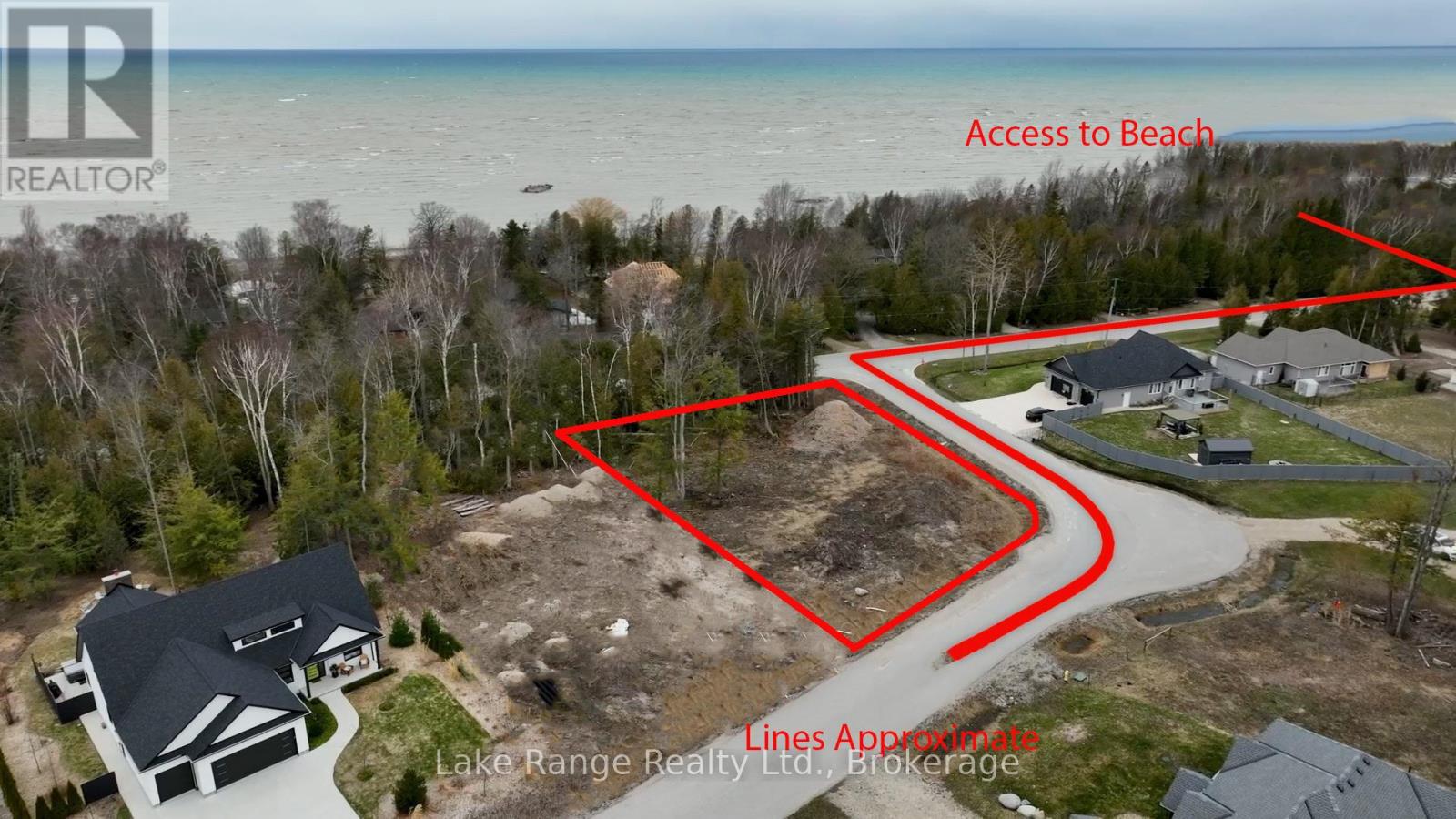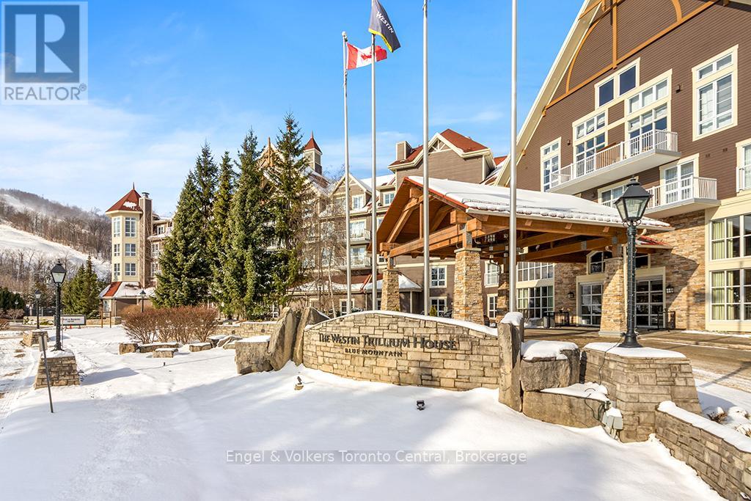1082 2nd Avenue W
Owen Sound, Ontario
Walking distance to downtown, this charming home offers a main floor in-law suite with a separate entrance - ideal for extended or multi-generational families. The main level features a kitchen, living room, bedroom, and a four-piece bath with laundry, highlighted by beautiful stained glass in the living room. The second floor includes a bright kitchen, living and dining areas (or bedroom), a bedroom, and access to a covered balcony - perfect for morning coffee or relaxing outdoors. The third floor offers two additional bedrooms and a cozy loft, providing plenty of space for family or guests. The lower unit also enjoys a large deck and private outdoor area. (id:42776)
RE/MAX By The Bay Brokerage
227 Sunset Boulevard
Blue Mountains, Ontario
Waterfront on Sunset Blvd! Welcome to 227 Sunset Blvd, a rare gem located right on the water in one of Thornbury's most sought-after locations. This isn't just a property; it's your front-row seat to Georgian Bay living!Whether you are seeking the ultimate weekend retreat or a permanent 4-season residence, this well-maintained bungalow is ready for you. Step inside to a bright and airy open concept layout designed to maximize natural light and capture stunning water views through floor-to-ceiling windows. Featuring 3 bedrooms and 1 bath, this home offers the perfect footprint for relaxation.The walk-out basement is a game changer, providing easy access to the outdoors and offering incredible potential to expand your living space or create the ultimate entertainment zone. A detached garage provides ample storage for the car, golf clubs, paddleboards, and ski gear.You are minutes from the area's best skiing, golf, and dining, yet you enjoy the tranquility of the water while being just a stone's throw from the charming shops and restaurants of downtown Thornbury. Waterfront properties on this street with this kind of potential are hard to find. Don't wait! (id:42776)
Royal LePage Locations North
814 Yonge Street
Midland, Ontario
Vacant Highway commercial lot on one of the main arteries in Midland. Rare opportunity to find a commercial lot this size in town. Great opportunity to build a large commercial building. The property has a 10 Meter easement running north to south along the easterly side of the property in favour of the Town of Midland for servicing. (id:42776)
Team Hawke Realty
129 Sunset Boulevard
Blue Mountains, Ontario
Imagine waking up to the sound of gentle waves, long west-facing sunsets, and endless days shaped by the rhythm of Georgian Bay. This rare, over half-acre waterfront property in the heart of Thornbury offers 110 feet of private shoreline and the freedom to design a home that reflects the way you truly want to live. Whether you envision a refined year-round residence or a legacy cottage for generations, this is a setting that invites connection-to nature, to family, and to a vibrant four-season lifestyle. Perfectly positioned in a peaceful, private enclave just minutes from town, the property blends seclusion with walkable and bikeable access to everything Thornbury is known for. Cruise the Georgian Trail into the village for morning coffee, farmers' markets, boutique shopping, and celebrated dining, then return home to the calm of the water's edge. Adventure is always close at hand, with private ski clubs, championship golf, hiking and cycling trails, sailing, and Blue Mountain Village all just minutes away, and Collingwood only a short drive.The existing cottage is ready to make way for a fresh vision, offering a true blank canvas. A shed/bunkie provides immediate utility, while a well, septic system, and completed building envelope engineering help streamline your plans. This is more than a waterfront lot-it's an invitation to create a life defined by natural beauty, recreation, and timeless Georgian Bay living. (id:42776)
Royal LePage Signature Realty
410 - 73 Arthur Street S
Guelph, Ontario
Welcome to Metalworks! Nestled in the heart of downtown Guelph, offering a blend of modern luxury and convenience. Metalworks presents an array of remarkable amenities. As a resident, you'll enjoy access to a pet spa, a fully-equipped gym, and a stunning party room complete with outdoor spaces featuring BBQs, bocce ball, and fire pits as well as underground parking. Step into this exquisitely crafted 1 bedroom unit where the front door does not open into the kitchen or living room. This unique rare unit provides a beautiful entrance with an L shaped hallway leading you into the chic kitchen equipped with stainless steel appliances and granite countertops. The spacious living room, bathed in natural light, provides ample room for both relaxation and dining, complemented by a private balcony offering a great place to sit and unwind. Located conveniently between the kitchen and living room is the large bedroom , bathed in natural light with a large closet with your washer and dryer located just outside your bedroom. Situated just moments away from downtown amenities and with easy access to the GO station for commuters, Metalworks offers the epitome of urban living combined with unparalleled comfort and style. (id:42776)
Coldwell Banker Neumann Real Estate
409 Wall Street
Kincardine, Ontario
An excellent opportunity to own a building lot in Kincardine's downtown core. Build your dream home within walking distance to downtown amenities, the beach, and the many festivals and events the community is known for. Buyer to complete their own due diligence regarding zoning, planning, and building regulations to their sole satisfaction. (id:42776)
Royal LePage Exchange Realty Co.
311 - 90 Orchard Point
Orillia, Ontario
Enjoy easy lakeside living in this beautiful 1+den, 2-bathroom condo with unobstructed views of Lake Simcoe. Enjoy barbecuing or a fire table on your own spacious balcony with gas hookup. The windows fill the space with natural light and showcase stunning sunsets over the water, something you'll never get tired of.The open-concept layout feels comfortable and welcoming, with a flexible den that works well as a home office, guest space, or quiet retreat. Two full bathrooms (1 ensuite) add everyday convenience, and in-suite laundry makes daily living effortless.The building offers a fantastic range of amenities, including a fitness centre, outdoor pool and hot tub, indoor sauna, movie room, library, games/pool room, and a party and event space complete with a communal kitchen that's perfect for hosting large gatherings. The rooftop terrace is a true highlight, offering beautiful views of the lake and the perfect spot to relax or enjoy an evening sunset. Located just minutes from downtown Orillia, you're close to local shops, restaurants, and cafes, with nearby parks, walking and cycling trails to enjoy year-round. The condo also includes an underground parking spot and a storage locker, and visitor parking adding extra convenience and peace of mind. Optional boat slip rental available. Whether you're downsizing, ready for low maintenance living or wanting a cottage getaway, this is truly a wonderful opportunity to enjoy waterfront views, great amenities, and a resort-style living close to everything Orillia has to offer. (id:42776)
Royal LePage Quest
1902 - 2495 Eglinton Avenue W
Mississauga, Ontario
Brand-new one-bedroom unit (#1902) at The Kindred Condo, located in the heart of Erin Mills, Mississauga. This bright and contemporary suite features an open-concept living, dining, and kitchen layout, a spacious bedroom with a walk-in closet, and a well-appointed full bathroom with a shower tub. Upgrades include premium laminate flooring throughout, quartz countertops in both the kitchen and bathroom, stainless steel kitchen appliances, a built-in dishwasher, and convenient in-suite laundry.The sun-filled interior offers 9-foot ceilings and floor-to-ceiling sliding doors leading to a private balcony with city views, allowing for an abundance of natural light. Includes one underground parking space (#323 on P3) and one locker (#85, Locker Room #17 on P1). Residents enjoy exceptional building amenities, including 24-hour concierge service, a fitness centre and yoga studio, co-working space and boardroom, party room, theatre room, lush community gardens, and visitor parking. Ideally situated within walking distance to Erin Mills Town Centre and Credit Valley Hospital, and close to the University of Toronto Mississauga, Sheridan College, parks, grocery stores, and top-rated schools. Convenient access to Highways 403, 407, and QEW, public transit, and Streetsville and Clarkson GO Stations ensures effortless commuting and access to all amenities. (id:42776)
Homelife Power Realty Inc
30 Dyer Crescent
Bracebridge, Ontario
Framed with a forest view, elevated with upgrades, & set on one of White Pines most loved streets this rare walkout Maple Model delivers on every level. With over 2,600 sq ft of finished living space & a bright, unfinished walkout lower level, this 2024 bungaloft offers both immediate comfort & future potential. Enjoy the ease of true one-floor living, with the bonus of a lofted guest suite and a lower level complete with rough-in bath and plenty of room to expand. Inside, more than $100,000 in carefully selected upgrades set this home apart. The top-tier kitchen features full-height cabinetry, interior cabinet lighting, quartz countertops, a spacious walk-in pantry, & an entertainers dream: a statement-making oversized island that anchors the entire space. The open-concept layout flows into the living room, warmed by a striking gas fireplace & connected to a screened-in Muskoka Room w/ dual walkouts where forest views become part of everyday life. The perfect place to enjoy morning coffee or evening sunsets, this space extends both your seasons & your square footage. The main floor offers a generous primary suite w/ walk-in closet and ensuite, a second bedroom, a stylish 3PC bath, front office, main floor laundry, & upgraded interior doors throughout all designed for seamless, comfortable living. Upstairs, the loft features a bright second living area, a full bath, & a third bedroom ideal for guests, game nights & movies! With a covered front porch, forested backdrop, & thoughtfully upgraded finishes throughout, this is a home that was made to live beautifully. Because its not just about finding the right floor plan its the calm forest views, the comfort of over $100K in thoughtful upgrades, the convenience of community, and the quiet confidence that this home supports the way you want to live. The right home doesn't ask you to settle. It meets your lifestyle where its going. (id:42776)
Peryle Keye Real Estate Brokerage
27 Miller Street
Guelph, Ontario
Designed with accessibility at the forefront, this beautifully maintained bungalow in Guelph's desirable South End offers over 2,000 sq ft of finished living space and has been thoughtfully adapted for long-term comfort and ease of living. The fully wheelchair-accessible layout includes 34-inch doorways, zero-clearance roll-in showers, grab bars in the primary bathroom, a working stair lift, an automated man door, and ramp access at both the front entrance and garage.The main floor features open-concept living with mobility-friendly details throughout, including pull-out drawers in all lower kitchen cabinets and under-sink access. Recent updates include full interior painting throughout, refreshed landscaping with new mulch and fall cleanup, a new natural gas BBQ, an updated kitchen faucet, and a replaced countertop in the primary ensuite.The fully finished basement adds exceptional versatility and offers a full wet bar with ample storage, built-in wine racks, and a full-size refrigerator. This space is ideal for entertaining or extended family living. Additional improvements include a new air conditioner (2025), new water softener (2025), and an upgraded 60-gallon hot water tank. The garage door opener has also been recently serviced and is in excellent working condition.Located in a quiet, well-established neighbourhood close to schools, parks, shopping, and transit, the property is part of a small homeowners association with a low annual fee of approximately $90 to $110. This fee covers seasonal boulevard maintenance, festive Christmas lighting, and a popular summer fireworks event.A rare opportunity to own a fully accessible, move-in-ready bungalow with modern updates in one of Guelph's most sought-after communities. (id:42776)
Coldwell Banker Neumann Real Estate
4 Sunset Place
Huron-Kinloss, Ontario
An excellent opportunity to secure a generously sized residential building lot in the highly regarded Sunset Place subdivision, just steps from the shoreline of Lake Huron. Measuring just under half an acre, this property offers an ideal blend of space, privacy, and lakeside lifestyle. The lot features a mix of cleared area and natural tree coverage, creating flexibility for home design while maintaining a peaceful, wooded atmosphere. Two nearby beach access points are within easy walking distance, allowing you to enjoy spectacular sunsets, refreshing swims, and relaxing evenings by the water. Located close to the Point Clark Marina, this setting is perfect for boating and fishing enthusiasts, while still offering the quiet charm of a well-established community. Municipal water, hydro, and natural gas are available at the road; a septic system will be required. Zoned R1 Residential, the property is subject to restrictive covenants that help preserve neighbourhood standards and long-term property value. Conveniently positioned approximately 20 km from Kincardine and 40 km from Bruce Power, this lot offers both tranquility and accessibility. An exceptional chance to build a custom home or seasonal retreat in one of the area's most desirable lakeside locations. (id:42776)
Lake Range Realty Ltd.
321 - 220 Gord Canning Drive
Blue Mountains, Ontario
MOUNTAIN VIEW TWO-BEDROOM TWO BATHROOM WESTIN TRILLIUM HOUSE - One of only six unique two bedroom suites in The Westin that sleeps 8. This highly desirable resort condominium has two queen beds in the second bedroom and king bed in the master bedroom. Bedrooms are situated on either side of the spacious living and dining area, providing privacy for each bedroom. Living room with floor to ceiling gas fireplace, pull out sofa and sliding doors with southern exposure leading out the to balcony overlooking the mountain. Large dining area with seating for eight and full kitchen with full sized appliances. Dine out or order room service from the popular Oliver and Bonacini restaurant with lobby bar. Enjoy the Westin work-out area and sauna, year round heated outdoor pool, hot tubs and lounging areas. Suite is currently in the Westin Trillium House Rental Pool Program significantly helping to offset the cost of ownership. 2% Blue Mountain Village Association entry fee on sale price applicable on closing. Blue Mountain Village Association Annual fees of $1.08 per square foot paid quarterly. HST applicable but can be deferred if the owner is an HST registrant. (id:42776)
Engel & Volkers Toronto Central

