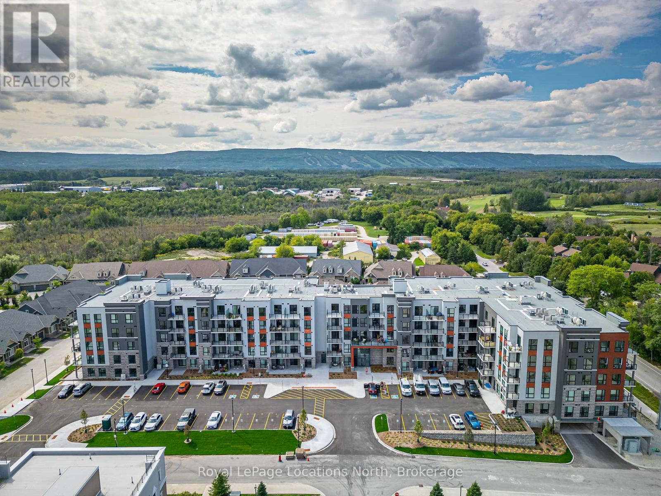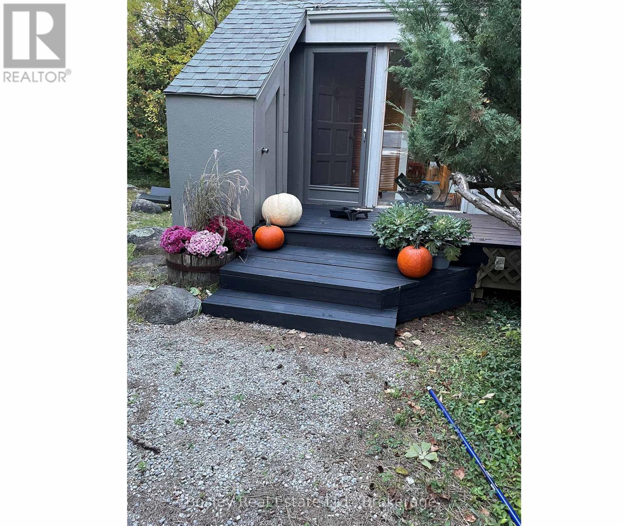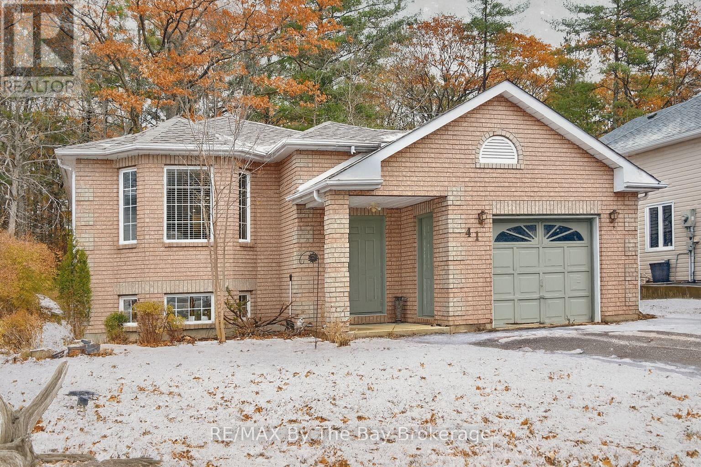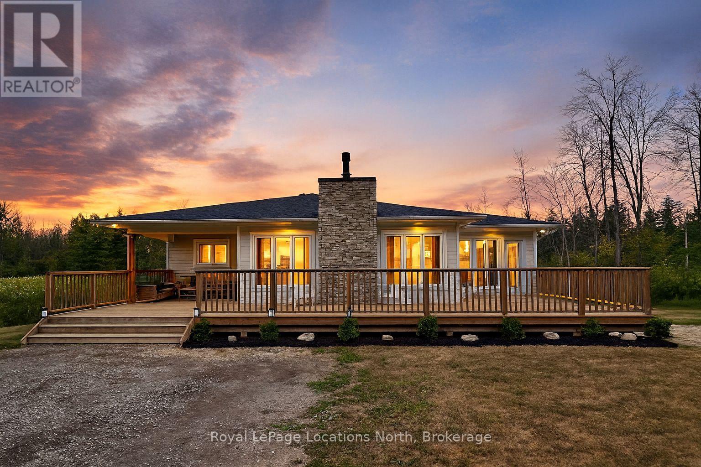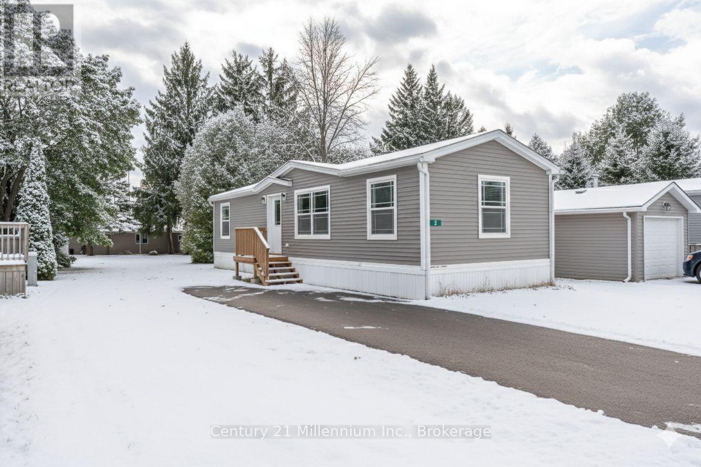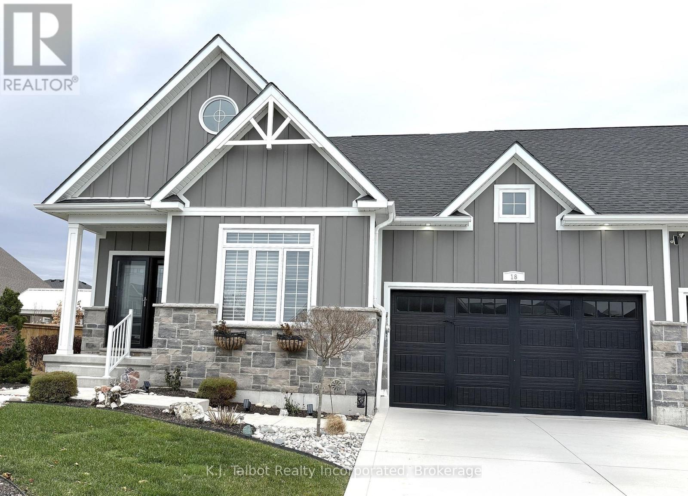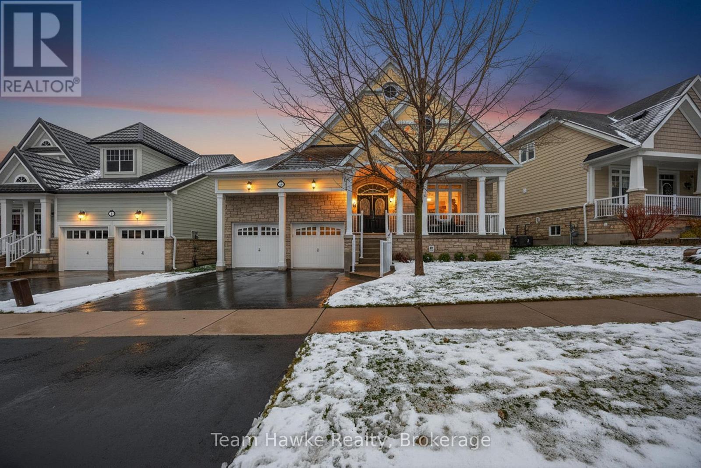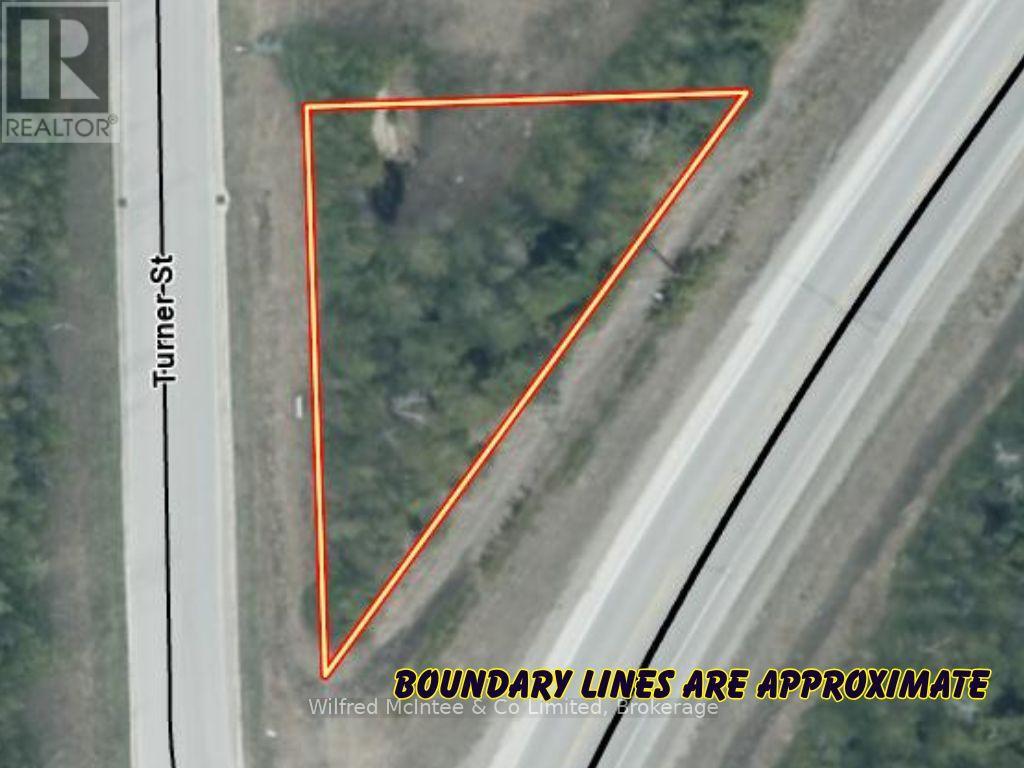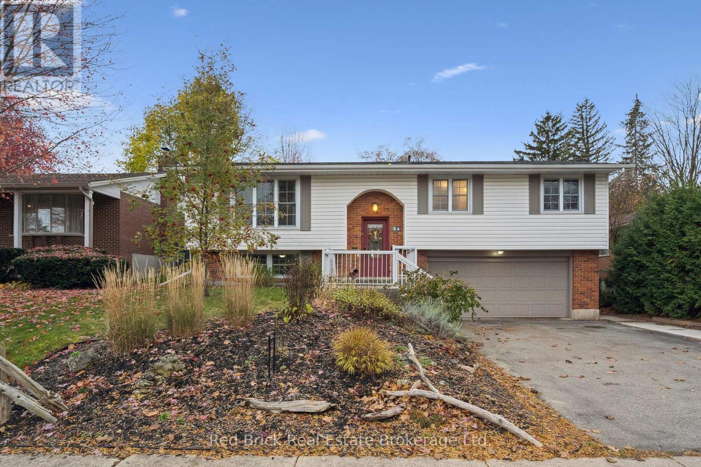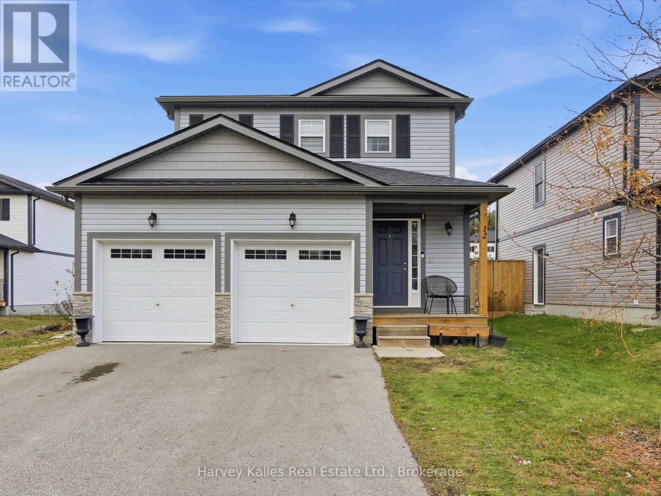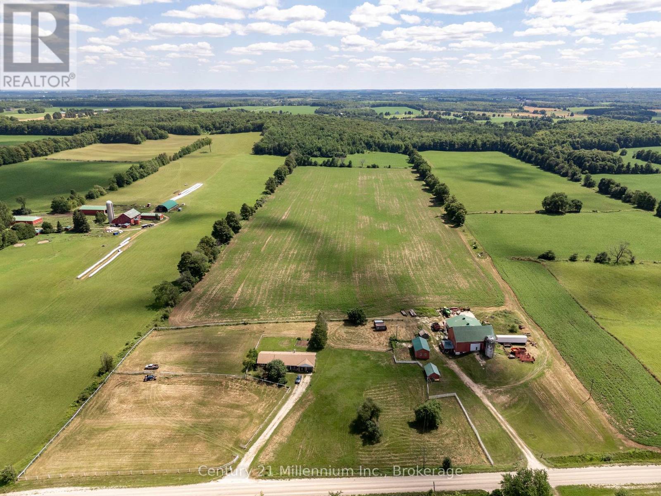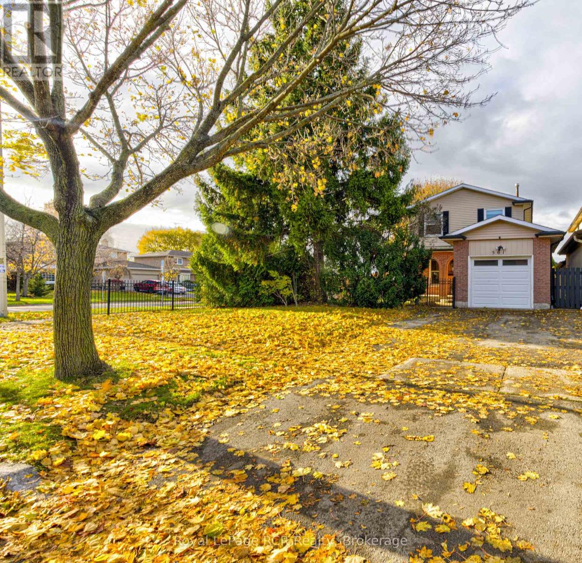509 - 4 Kimberly Lane
Collingwood, Ontario
Welcome to Royal Windsor, one of Collingwood's most sought-after condo communities - where modern luxury meets active, carefree living. This spacious 2-bedroom + den suite offers breathtaking west-facing views of Blue Mountain and a thoughtfully designed, open-concept layout perfect for both relaxing and entertaining. The bright, contemporary kitchen features stainless steel appliances, quartz countertops, soft-close cabinetry and elegant pot lighting. The inviting living room opens to a large private patio - ideal for taking in sunset mountain views. The primary suite is a true retreat, featuring two walk-in closets and a 5-piece wheelchair-accessible ensuite, offering both comfort and sophistication. Remote blinds, luxury vinyl plank flooring and a neutral palette add to the refined atmosphere. An assigned underground parking space is included with this state-of-the-art condo, designed with convenience and lifestyle in mind. At Royal Windsor, residents enjoy a community built on wellness and connection. Amenities include a rooftop terrace with panoramic views of Blue Mountain, a party room and access to Balmoral Village's clubhouse, complete with a pool, fitness studio, games room and more. Experience maintenance-free living in an exceptional location close to downtown Collingwood, golf, trails, Georgian Bay and Blue Mountain. This is more than a condo - it's a lifestyle. (id:42776)
Royal LePage Locations North
101 St Moritz Crescent
Blue Mountains, Ontario
This is chalet life, the way it should be. Tucked among the trees in Georgian Woodlands, this mid-century modern retreat offers everything you need for four-season living or weekend escapes. With 4 bedrooms, 1.5 baths, and an oversized garage complete with a heated wax room for your gear, this home is equal parts comfort and character. Step into the great room and you are instantly greeted by sunlight pouring through large windows, cathedral ceilings overhead, and a wood-burning fireplace that begs for après-ski stories. The open-concept kitchen and dining space is made for slow mornings and long evenings, and there are multiple walk-outs to the deck for when fresh air calls. You will love the extra living room on the main floor, perfect for games night, movie marathons, or warming up after a winter dip in the hot tub. Upstairs, the vaulted-ceiling primary bedroom is bright and welcoming, with three more bedrooms and a 4-piece bath completing the picture. If it looks like all you need to bring is your clothes, you might be right-the furniture is negotiable, making it even easier to skip the setup and start enjoying life here right away. In less than 15 minutes on foot, you can be at Northwinds Beach or the base of Craigleith Ski Club. Whether you are a member at Craigleith or Alpine, or a pass holder at Blue, this location keeps you close to the action while still feeling like your own private retreat. And with Thornbury and Blue Mountain Village just a short drive away, the best of the area is always within easy reach. (id:42776)
Bosley Real Estate Ltd.
41 Wesley Avenue
Wasaga Beach, Ontario
Nicely renovated raised bungalow with gorgeous inlaw suite. 2 bdrms up and 3 down, 3 baths total. Enjoy nice large treed lot with extensive decking, oversized garage and lots of parking. Hardwood and luxury plank vinyl flooring, updated lighting incl pot lights and more! All located in the exciting east end near the new arena, new schools, amenities and of course 5 minutes to the BEACH, 20 mins to Blue Mountain! A great layout for multi generational living or investors - so many options in this terrific property! (id:42776)
RE/MAX By The Bay Brokerage
141 Old Highway 26
Meaford, Ontario
Beautifully crafted BUNGALOW, located just a short drive from Lora Bay, Thornbury, and Meaford, offering the perfect blend of modern efficiency and comfortable main-floor living. Ideal for those who appreciate convenience and style, this home features an open-concept design with spacious living areas and plenty of room to personalize. The layout includes 3+1 generously sized bedrooms, some of the bedrooms can be easily be transformed into a home office, den or library. The primary bedroom is filled with natural light, offering direct access to the front deck, where you can relax and enjoy peaceful views of the hardwood forest across the street. This bedroom can also be converted into another livingroom. The kitchen stands out with a stylish backsplash, hardware, cabinetry and stainless steel appliances. The bathroom features high-end fixtures, including a tile shower/tub combination, offering both functionality and style. The open-concept living and dining area is perfect for entertaining, with a cozy propane fireplace that adds warmth and ambiance on cool evenings. A covered front porch with southern exposure provides a charming spot to enjoy the outdoors, no matter the season. Situated on nearly half an acre, this property is waiting for your personal landscaping design, the property provides ample space for outdoor living and there's plenty of parking with room to build a garage if desired. For those who enjoy outdoor recreation, this property is ideally located close to beach access, as well as world-class golf courses and skiing. Whether you're relaxing at home or exploring the surrounding area, this home is the perfect place to enjoy the best of both comfort and adventure. Book your showing today! (id:42776)
Royal LePage Locations North
8 Sussex Square
Georgian Bluffs, Ontario
Are you looking to downsize or for an affordable option to get into the market? This beautiful newly built Modular unit in Stonewyck Estates is in a perfect location just 10 minutes south of Owen Sound, set in a quiet county setting with a family community feel. The interior features a bright, spacious living area and a thoughtful kitchen layout with modern white cabinetry. Continue on to find the primary bedroom, 3 piece bathroom and second bedroom for guests. With an affordable annual land lease fee covering your water, road maintenance and a portion of taxes, this is a great option for low maintenance living! Fee's are regularly $700/mnth. Proudly built by Maple Leaf Homes. Units are available immediately. (id:42776)
Century 21 Millennium Inc.
18 Tattersall Lane
Lambton Shores, Ontario
Welcome to Newport Landing Community in beautiful GrandBend. Home built in 2020 by esteemed builder Rice Homes. This stunning Rockport model offers a smart, functional layout and an array of tasteful upgrades throughout. An oversized concrete driveway and walkway lead to the inviting covered front porch, opening into a spacious foyer. The open-concept main floor is filled with natural light, creating a bright and airy atmosphere that's perfect for everyday living and entertaining. This home features two generous main floor bedrooms and two full bathrooms, including a primary suite complete with a walk-in closet and a stylish 3pc ensuite. The main floor laundry and mudroom provide access to the double-car garage with garage door opener. The upgraded kitchen is a true highlight, showcasing white shaker cabinetry, an expansive island with granite countertops and breakfast bar, custom contemporary backsplash, GE matte stainless steel appliances, and a pantry with sliding shelves. The adjoining living area offers 10' tray ceiling and sliding patio door leading to a large pressure treated deck and spacious fenced backyard with storage shed - ideal for relaxing or entertaining. The unfinished basement offers incredible potential, featuring high ceilings, egress windows, and a bathroom rough-in, ready for your personal touch. Ideally located just steps from downtown Grand Bend and the sandy beaches of Lake Huron. This home is close to grocery stores, pharmacies, medical and dental offices, restaurants, boutique shops, and a large park right across the street. Additional features include Hunter Douglas window coverings, contemporary lighting, engineered hardwood flooring, and professional landscaping. Discover the charm of Newport Landing - a quiet, tight-knit community where comfort meets convenience. (id:42776)
K.j. Talbot Realty Incorporated
9 Riverwalk Place
Midland, Ontario
Discover the charm of this sought-after enclave of Cape Cod-style homes nestled along the scenic shores of Georgian Bay in Midland. This stunning residence features an open-concept living space with a soaring 20' vaulted ceiling in the great room. The main floor showcases walnut flooring in main living area, and an elegant primary suite complete with private bathroom. The bright main living area is perfect for entertaining and opens to the kitchen, which boasts timeless white cabinetry, stainless steel appliances, and stone countertops. Upstairs, the loft level offers two spacious bedrooms and a 4-piece bath-ideal for family or guests. Step outside to beautifully landscaped grounds with updated fencing and vibrant gardens that enhance the home's curb appeal. The unspoiled basement provides endless potential for a recreation room, home gym, or additional living space. Located just steps from the Rotary Trans Canada waterfront trail system, offering over 17 km of paved walking and biking trails. Experience relaxed luxury at its finest-welcome home to Tiffin by the Bay! (id:42776)
Team Hawke Realty
Part 3 Plan 3r-10841 Turner Street
Saugeen Shores, Ontario
Affordable lot in Southampton's sought-after north end: a fully serviced vacant building lot ready for your single-family home or cozy cottage. Just a short walk to Lake Huron access, this location places you within a few minutes of the grocery store, golf course, boat launch, the scenic Saugeen River, and just a short distance away to Southampton's pristine sand beach, and the charming downtown with its boutique shops and dining. This unique triangular parcel offers 133ft of frontage along Turner Street and a north boundary depth of 100.65ft. The proposed building envelope is perfectly suited for a compact, energy-efficient home or 4 season cottage with an overall footprint of 870sq ft, with the potential to add square footage with a 2nd storey. A thoughtful tree retention plan along the back boundary ensures lasting privacy and natural ambiance. Water, sewer, natural gas, and hydro are available at the roadside, with development fees already paid - streamlining your build process. Priced for outstanding value, this lot invites you to create that lakeside retreat you've always wanted. (id:42776)
Wilfred Mcintee & Co Limited
54 Sherwood Drive W
Guelph, Ontario
Charming detached raised bungalow in an amazing quiet neighbourhood situated on a large (invisible) fenced yard. The bright and sunny main floor features an open concept layout with Living room, dining room on to a large 4 season sunroom with many windows and patio doors unto a composite deck. Kitchen with granite counters, stainless steel appliances, large island with breakfast bar. Hardwood floors in the main living area.3 spacious bedrooms, 3 pc main bath with walk-in shower, heated floors newly renovated. Newer furnace and air conditioning. Very large 2 car garage with garage door opener. Front Porch was recently renovated. The basement has a 2 pc. bath and entrance from the garage. Recreation room plus an area for a 4th bedroom or home office. Plenty of storage area under stairs.P.S. owner had additional insulation blown into R20 value.. Book your showing today. (id:42776)
Red Brick Real Estate Brokerage Ltd.
12 Quinn Forest Drive
Bracebridge, Ontario
Discover the perfect blend of modern design, comfort, and convenience with this exceptional newer build located in the heart of Bracebridge. Thoughtfully crafted for today's lifestyle, this home stands out with its bright, open layout, quality finishes and attached 2 bay garage.The main level features a stylish, contemporary kitchen with plenty of counter space and storage, flowing seamlessly into a warm and welcoming living area, ideal for family time or hosting friends. Upstairs, you'll find three generously sized bedrooms, including a large primary suite with walk in closet and private bathroom. In addition a beautifully appointed bathroom supports the two other bedrooms.The lower level offers incredible versatility. Currently used as the 4th bedroom this large space is the perfect canvas. If you need another bedroom, a secondary living space or wanted to explore converting the space into a self contained accessory suite the space is available. With its own dedicated side entrance, it's perfectly suited for extended family, guests, or future rental potential, an opportunity rarely found in newer in town residential homes. Step outside and discover one of the home's most impressive features: an extra-large backyard that gives you the space and privacy to create the outdoor retreat you've been dreaming of. Whether you envision gardens, a play area, a fire pit, or additional storage the possibilities are endless and within reach. Located within walking distance to restaurants, shops, schools, parks, and everyday amenities, this property delivers true walkability while still offering a peaceful residential feel. It's the perfect combination for families, down sizers, or investors looking for long-term value. Homes like this don't come along often-especially with motivated sellers ready to work with the right buyer. If you've been waiting for a sign, this is your moment. Don't let this opportunity pass you by. Your new beginning in Bracebridge is one phone call away. (id:42776)
Harvey Kalles Real Estate Ltd.
425158 Irish Lake Road
Grey Highlands, Ontario
This 92.5-acre former dairy farm near Irish Lake in Grey Highlands presents an exceptional opportunity for farming or rural living, particularly ideal for a beef cattle operation. With the capacity to support 80-100 head of livestock, the property features a 48'x60' barn with a 60'x60'addition, a spacious 60'x80' concrete yard, and rich Harriston loam soil producing high yields. Additional structures include an 18'x30' barn with a loft and a 14'x20' storage shed. The property also offers 3 fenced horse paddocks, each approximately 2 acres in size, along with approx. 65-70acres of workable farmland and 20 acres of mixed hardwood bush (maple, ash, and cherry).The large brick bungalow is both practical and spacious, offering a covered front porch that leads to a mudroom, a bright kitchen with an eating area, and a combined living and dining room. The home features 3 bedrooms, 3 bathrooms, and a main-floor laundry for added convenience. A cold cellar in the basement provides extra storage, while the 2-car garage enhances functionality. The homes layout offers potential for in-law suite capabilities with a separate walk-out to the rear. Recent upgrades include a new heat pump furnace with central air (2024), a Napoleon wood insert for supplemental heating, and a new hot water tank (2024).Located just 10 minutes from Markdale, this property is within easy reach of amenities, including shopping, restaurants, a hospital, parks, and a library. The surrounding area offers abundant recreational opportunities, from swimming and boating to hiking, skiing, fishing, and snowmobiling. With its productive farmland, spacious home, and prime location, this property is a fantastic investment for those seeking to farm, invest, or embrace the rural lifestyle in Grey Highlands. (id:42776)
Century 21 Millennium Inc.
501 Beaver Court
Milton, Ontario
Welcome to 501 Beaver Court; This immaculate home has been freshly painted, with many updates just ready to make it your own! Located in a desirable area close to schools and shopping you will love all it has to offer. The lower level, with a separate entrance, 3 piece bath and wet bar/kitchenette is perfect for guests or an in-law suite! Relax in the oversized yard with private deck, firepit and mature trees right off your bright and spacious living room. Book your private showing today and enjoy your new home! (id:42776)
Royal LePage Rcr Realty

