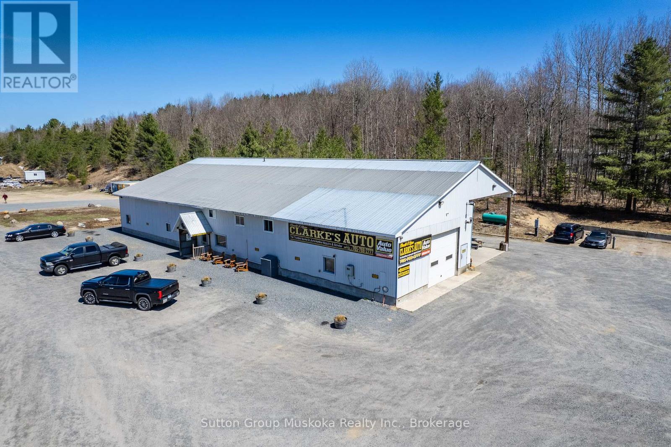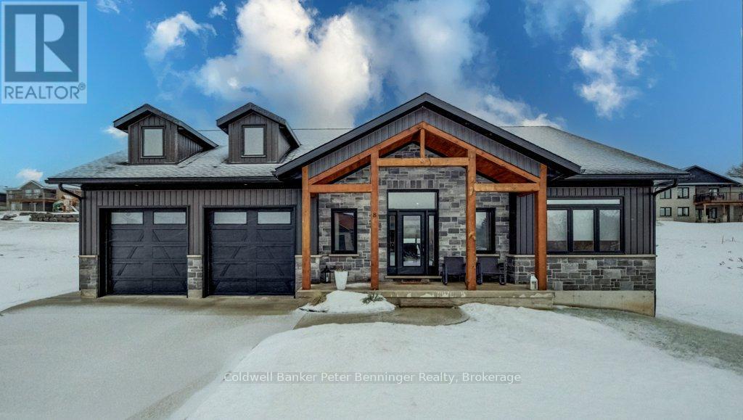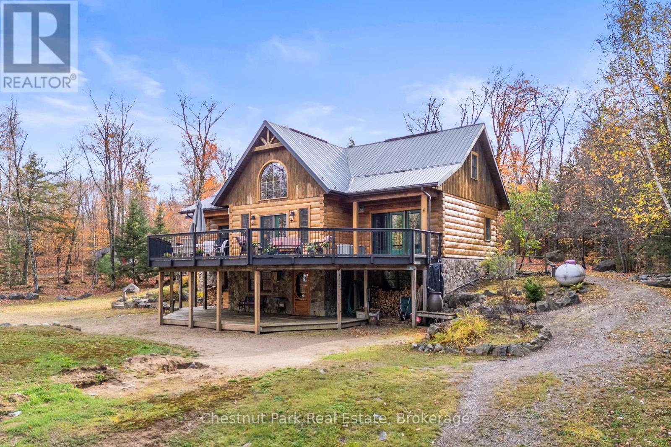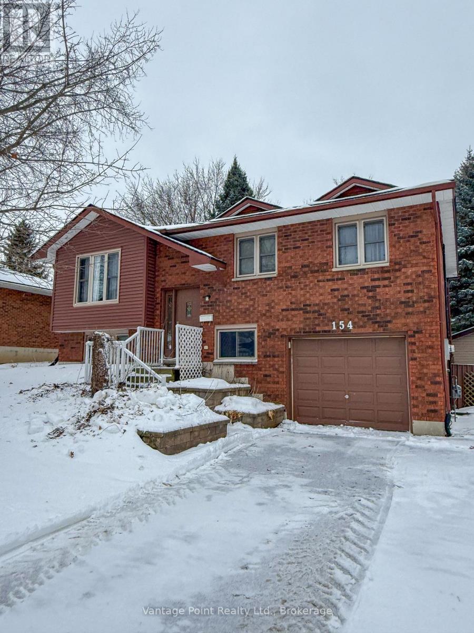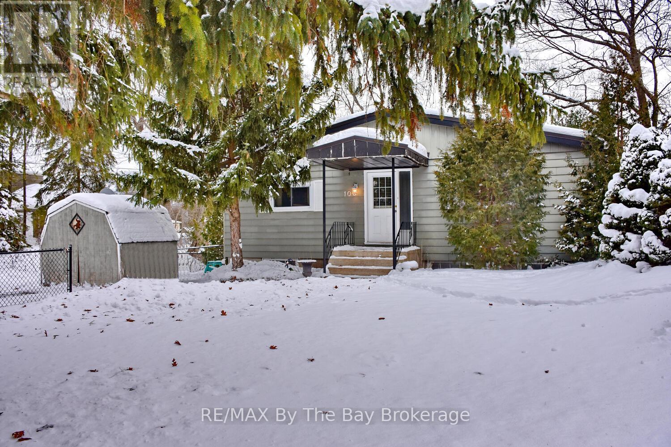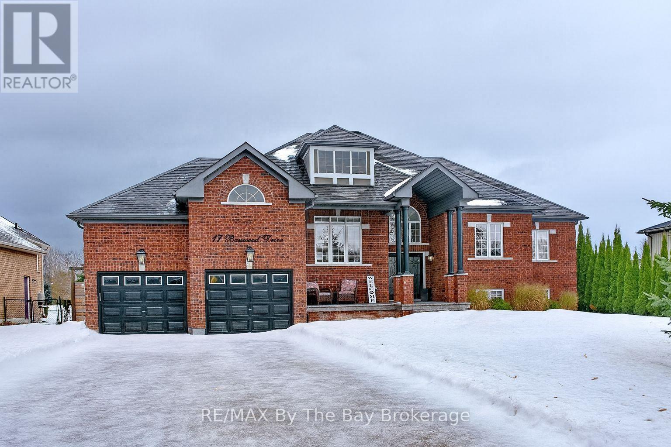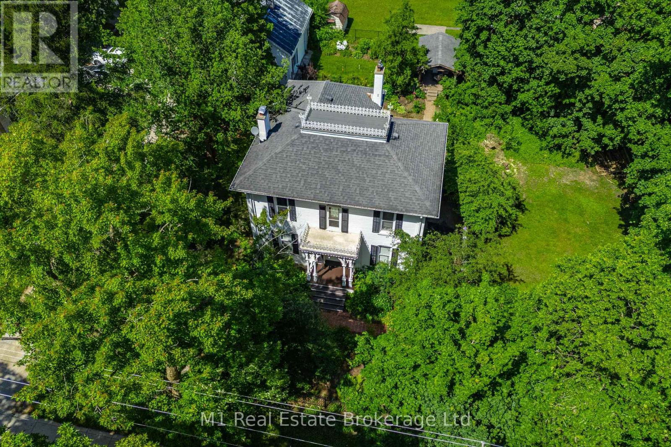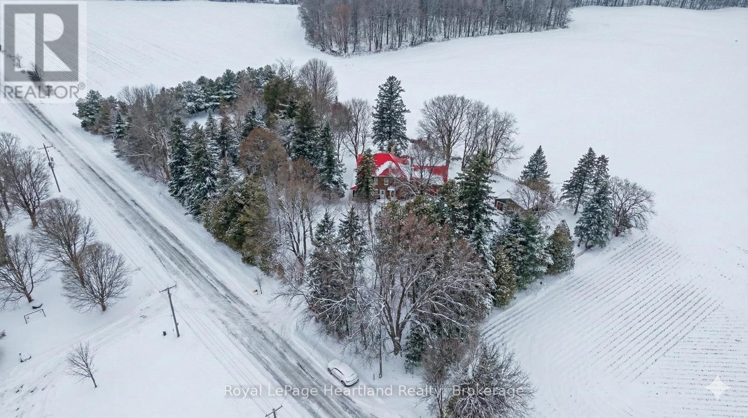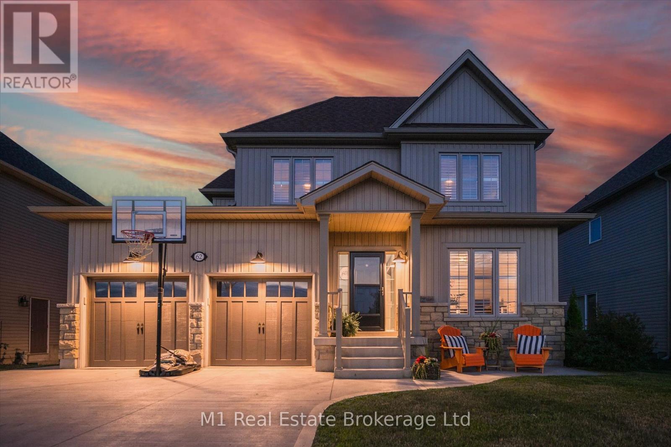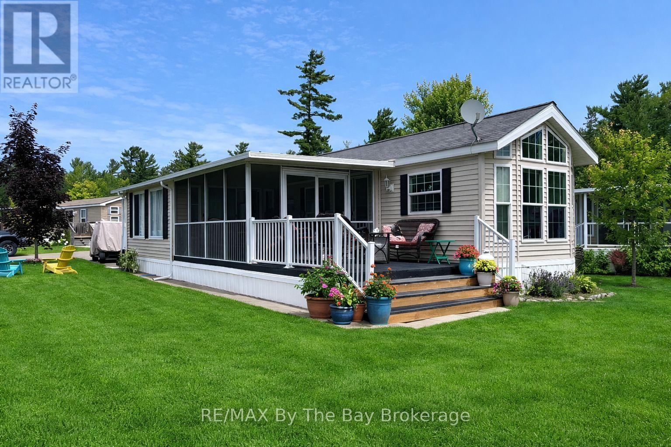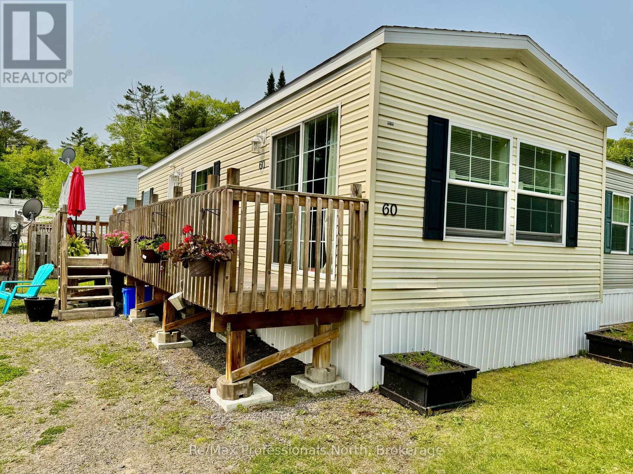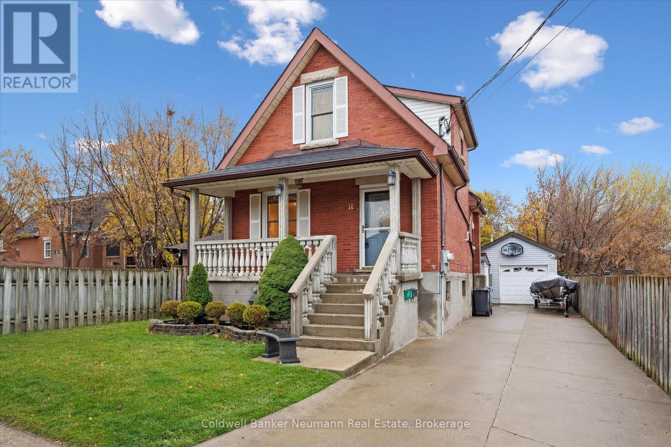492 Old Ferguson Road E
Huntsville, Ontario
Currently used an Automotive repair business, this site was formerly used by a trucking company for many years. This would be an ideal fit for large Contracting companies/tow truck companies/landscaping yard etc. The building is 10,000 square feet, which would also offer the potential to divide the space for numerous uses. Features include 3 phase hydro service, office, reception, supply room, mezzanine storage and 2 washrooms. The addition added in 2000 offers 16-foot garage doors on the North and South sides of the building. Rear area has 18-foot ceilings. The front part of the building offers a 12-foot garage door. The building received numerous upgrades in 2019. What makes this building even more appealing is the 4+ acre lot it sits on which offers even more potential. This property is also located perfectly for companies needing quick highway access. Property is zoned UBE. Urban Business Employment. The building has been very well looked after. Adjacent 4+ acre lot is also available and is zoned UBE. (id:42776)
Sutton Group Muskoka Realty Inc.
8 Mel Street
South Bruce, Ontario
This is a stunning home that was built in 2022 and offers over 3000 sq. ft. of finished living space the open concept design has been constructed and finished with high end quality. Your firstly greeted with a beautiful timber frame front porch, that's complimented by beautiful stone work. As you enter the home, the open concept is very inviting, along with the vaulted ceilings, luxury flooring , 2 massive sliding doors that lead to the timber frame covered rear deck are on each side of the fireplace in the living room. Sit and enjoy the fireplace on those stormy winter days and also enjoy all the natural light that floods in. Main level has primary bedroom with a beautiful en suite bath and large walk in closet. Two additional bedroom and 4pc bath are situated on the opposite of the home. Lower level has a spacious rec room with roughed in for a wet bar, 2 additional bedrooms, 4 pc bath, exercise room, cold cellar and stellar mechanical room. Appliance package included (3 years old) double concrete drive, custom blinds on all windows. This is a beautiful home that you would be proud to call home! (id:42776)
Coldwell Banker Peter Benninger Realty
121 Poor Mans Road
Parry Sound Remote Area, Ontario
Welcome to this one-of-a-kind True North log home, built in 2005 and nestled on just over 9 acres in the unorganized Township of Lount. With 350+ feet of frontage on Maeck Lake, this property blends seclusion, craftsmanship, and natural beauty. Arrive to exceptional curb appeal and the timeless charm of log construction. Beautiful landscaping surrounds the home, featuring man-made waterfalls, a spacious yard for kids or pets, and a treehouse for endless outdoor fun. A detached two-car garage with a second story above, offering ample storage. Inside, pride of ownership shines. The main floor features hardwood floors and a custom crafted, built in cabinetry by Cutters Edge in the Kitchen, Primary Bathroom, and Basement Bathroom, Built in JennAir oven, microwave, and Kitchen Aid fridge with JennAir gas cooktop, with a Silestone Island countertop. The open-concept living and dining area is warmed by a propane fireplace insert and opens to an expansive deck across the back lakeside, perfect for enjoying peaceful views. A loft overlooks the living room, ideal as an office, creative nook, or extra sleeping area. The main floor also includes laundry and a 3-piece bath with in-floor heat. The primary suite is a true retreat with built-in cabinetry, deck access, and a spa-inspired ensuite featuring an oversized shower and massaging jets. The lower level offers two additional bedrooms, a large rec room with a wood stove, 3-piece bathroom with heated floors and a walkout to a lower deck. Modern comforts include a drilled well, septic, propane heating, and a wired generator. Near the shoreline, a charming bunkie equipped with hydro and propane options. Providing guest space with a bedroom, wash area, loft, wood stove, and propane stove. With a sandy waterfront, private dock, and the freedom of unorganized living, this property is the perfect year-round home or Northern retreat. Over 9 acres of privacy, with trails to explore, 350 feet of waterfront, and endless possibilities! (id:42776)
Chestnut Park Real Estate
154 15th Ave Close
Hanover, Ontario
This charming 4-bedroom, 2-bathroom raised bungalow combines timeless appeal with practical features, starting with its classic brick exterior, attached garage, and durable asphalt laneway for convenient parking. A spacious deck extends the living area outdoors, offering an ideal spot for relaxation, grilling, or entertaining guests. Inside, the main level boasts generously sized rooms with excellent flow, while the finished basement provides extra living space complete with a cozy gas fireplace and central air conditioning for year-round comfort. The luxurious main bathroom includes a relaxing whirlpool tub paired with a separate shower stall. Perfect for families or anyone wanting ample room without compromising on style, this well-maintained home blends classic charm with modern conveniences-ready for you to move in and make it your own! (id:42776)
Vantage Point Realty Ltd.
103 Sunnidale Road S
Wasaga Beach, Ontario
Riverside Living Just Steps to the Beach. Discover this charming riverfront home offering a perfect blend of water access, natural beauty, and convenience. Featuring a bright layout with large windows overlooking the yard and serene river, this property makes the most of its tranquil setting. The main level offers two bedrooms, while the fully finished walk-out basement adds two more bedrooms and additional living space, ideal for family or guests. Enjoy boating right from your backyard (best suited for smaller craft) or take a short walk to the sandy beach. You are also within walking distance to local restaurants, shopping, and other amenities, making it easy to embrace a relaxed, coastal lifestyle. Whether as a year-round residence or a weekend retreat, this property delivers the best of waterfront living with the bonus of being close to everything. (id:42776)
RE/MAX By The Bay Brokerage
17 Basswood Drive
Wasaga Beach, Ontario
Welcome to this impressive all-brick home offering over 1,900 sq. ft. of main floor living space plus a fully finished basement. Situated on a large, fenced-in lot, this property is perfect for family living and entertaining alike. The backyard oasis features a heated in-ground saltwater pool, two gazebos, and a spacious deck for summer gatherings. A concrete walkway leads to the inviting double front doors, creating great curb appeal. Step inside to a large, welcoming foyer that opens to an airy, open-concept layout. The upgraded kitchen includes quartz countertops, stainless steel appliances, and a convenient island for casual dining. The adjoining family room offers a cozy gas fireplace and plenty of natural light. The main level features three generous bedrooms, including a large primary suite with a full ensuite bath complete with a separate shower and stand-alone soaker tub. The main floor laundry provides easy access to the double car garage with inside entry. Downstairs, the fully finished basement expands your living space with a huge rec room, a built-in bar area, two additional bedrooms, a newly renovated 3-piece bath with an oversized glass shower, and a second laundry room-ideal for guests or extended family. This home truly combines style, comfort, and functionality both inside and out. A must-see property for anyone seeking move-in-ready living with an incredible backyard retreat. (id:42776)
RE/MAX By The Bay Brokerage
119 John Street W
North Huron, Ontario
One of Wingham's original estate homes, this impressive 5-bedroom, 3-bathroom century home sits on a private double lot surrounded by established gardens and mature trees a true in-town oasis. Built in 1890 on the site of a former quarry, the property offers a rare combination of character, space, and seclusion, all within walking distance of everything the community has to offer. The home has been carefully maintained and thoughtfully updated over the years, blending original charm with modern comfort. Inside, you'll find a custom kitchen, a bright sunroom, and spacious living areas with timeless details throughout. Upstairs offers plenty of room for family or guests, including a large primary suite. The detached carriage house adds even more versatility, with a workshop above the garage and a utility space that opens directly into the gardens ideal for storage, hobbies, or future creative use. A mature oak at the edge of the driveway is said to have royal roots, a small but meaningful nod to the homes deep connection to the areas history. Located just two blocks from downtown Wingham and minutes from the river, parks, and walking trails with the hospital and school less than five minutes away this is a rare opportunity to own a piece of history in a truly special setting. (id:42776)
M1 Real Estate Brokerage Ltd
9540 Ayton Road
Minto, Ontario
Escape to the country and embrace yourself in the character, charm & craftsmanship of this stunning 4 bedroom, 2 bathroom, 2 storey brick home nestled in a private, storey book setting. Find yourself enveloped in nature in this peaceful and private 1.77 acre property that provides endless space to unwind, for the kids and pets to play while being secluded from the rest of the world. The detached shop provides the perfect space for tinkering on toys, completing projects and storing the old car. Inside you are greeted with stunning brick feature walls, gorgeous hardwood flooring & grand rooms all flooded with natural light, coupled with tall ceilings and stunning original wood trim, baseboards, doors and fireplace features. Two living rooms and a formal dining room allow for ample space to host family and friends; all complimented by the bright and airy kitchen (& butler's pantry) for expansive meal prepping. A den/bedroom, enclosed porch, laundry and mud room complete the remainder of the main floor. Your expansive primary bedroom featuring walk-in closet, 3 pc bath with soaker tub, 3 additional bedrooms, a third living room space and third spa-like 3 pc bath are all accessible on the second level of the home from two grand staircases. Whether you enjoy relaxing on the front porch, playing a game of horse shoes, tinkering in the workshop or hosting grand family dinners and gatherings you will find the perfect space to enjoy and envelope yourself in this peaceful, story-book setting. Call Today To View What Could Be Your New Home at 9540 Ayton Road, Harriston. (id:42776)
Royal LePage Heartland Realty
62 Ryan Street
Centre Wellington, Ontario
Stunning Family Home with Luxury Upgrades. Welcome to this beautifully appointed home designed for both everyday comfort and elevated entertaining. Greeted by tall ceilings and a carpet-free layout that flows effortlessly throughout the main living spaces. The chefs kitchen has upgraded appliances & is the heart of the home for preparing and sharing meals. The second floor boasts the primary bedroom, with walk-in closet & cabinetry, and 5-piece ensuite. The additional 3 large bedrooms and full bath finish off the second floor nicely. The fully finished basement offers versatile living space with oversized doorways for a bright, open feel ideal for a home theatre, gym, or recreation room. The large heated fifth bedroom, is great for the large families or sleepovers. Enjoy endless summers in your heated saltwater pool, surrounded by a maintenance-free aluminum deck, ornamental iron fence, and professionally landscaped grounds perfect for relaxing or hosting friends and family. The extra-large maintenance-free shed adds additional storage without the upkeep. With the deck, shed, and fence all designed to be maintenance-free, so you can enjoy years of use with no future expense. The oversized double car garage is both insulated and drywalled, providing convenience, comfort, and plenty of room for vehicles and storage. This home seamlessly combines function, style, and low-maintenance living, truly move-in ready. Come see for yourself, the true value of this home. (id:42776)
M1 Real Estate Brokerage Ltd
15 Kenora Trail
Wasaga Beach, Ontario
Golf cart included! Embrace the charm of a seasonal retreat in the coveted Countrylife Resort, where tranquility meets recreation from end of April to mid November. Nestled on a premium waterfront lot, this 2011 Woodland Park Muskoka Model exudes a cozy allure. Boasting 2 bedrooms and 1 bathroom, along with two sunrooms, there's ample space to host family and friends. Step outside to a spacious deck, complete with a separate 15x11 screen room, all offering picturesque water views. With paved parking for two cars, convenience is at your fingertips, and a brief stroll leads you to the sandy shores. Enjoy modern comforts with central A/C, natural gas heat, and municipal water and sewer, ensuring minimal upkeep. This cottage is poised for your family's enjoyment. The resort itself offers an array of amenities including pools, a splash pad, clubhouse, tennis court, pickle ball, playgrounds, and mini golf, ensuring endless entertainment. Rest easy in this gated community with seasonal security. Meticulously maintained, this unit is a must-see. Secure your spot in this idyllic retreat with seasonal site fees for 2026 priced at $7,990. Don't miss the chance to create cherished memories in this welcoming lakeside haven. (id:42776)
RE/MAX By The Bay Brokerage
60 - 1007 Racoon Road
Gravenhurst, Ontario
Welcome to this charming 1 bedroom, 1 bath mobile home in the peaceful Sunpark Beaver Ridge Community. Just 8 years old (2016), this 655 sqft Titan model features a bright open-concept layout, a well-equipped kitchen with propane stove, dishwasher, and a spacious deck perfect for outdoor living. The bathroom includes a walk-in shower with a seat, large vanity and laundry closet with hookups. The primary bedroom provides room for a king bed and has a generous sized closet as well as a full size water heater hidden behind a wall panel within the closet. Rare 100 AMP breaker panel provides tons of space to allow for heat pumps with efficient central heating/cooling, hot tubs, or additions. Enjoy an oversized lot with ample parking (3+ cars), a storage shed and room to expand. Community amenities include an outdoor inground pool, pond, clubhouse with activities, horseshoe pits, fire pits and access to a private lake out the back of the park. Land lease for the new owner will be $895/month, water testing will be $69.99/month and taxes are $115.30/month. Just minutes to Gravenhurst for shopping, dining, and more this is Muskoka living at its best! (id:42776)
RE/MAX Professionals North
8 Drew Street
Guelph, Ontario
Legal duplex with heated shop! This well-cared-for, carpet-free home in Guelph's desirable West End checks all the right boxes - and then some. Tucked on a quiet, family-friendly street just minutes from Costco, parks, and schools, this property offers flexibility, functionality, and real value.The main home features a bright, open-concept layout with durable flooring throughout and plenty of natural light. The kitchen overlooks the backyard and flows effortlessly into the living and dining areas, making everyday living and entertaining easy. Downstairs, a legal two-bedroom apartment with its own private entrance offers excellent income potential or a comfortable solution for extended family or in-laws. The space includes a cozy living area, a sweet kitchen, a mudroom entry, and full privacy - plus the bonus of separate metering for each unit. For hobbyists, makers, or car enthusiasts, the 18' x 13' garage/workshop is a standout feature, complete with its own electrical panel, heater, and welding plug - a rare and valuable setup. Whether you're a first-time buyer looking for help with the mortgage, an investor seeking solid returns, or a multi-generational family needing flexible space, this move-in-ready home delivers comfort, versatility, and opportunity in one smart package. (id:42776)
Coldwell Banker Neumann Real Estate

