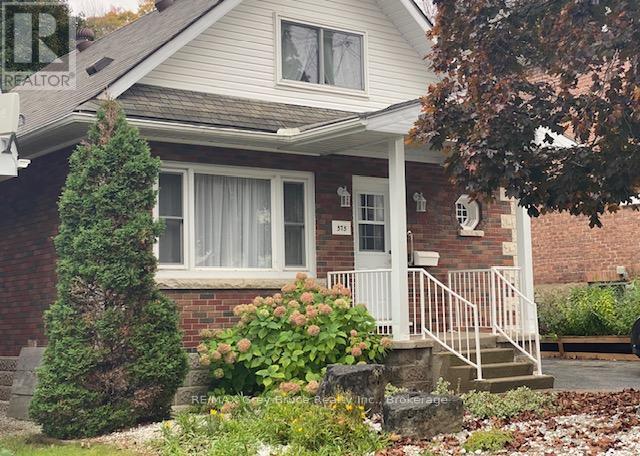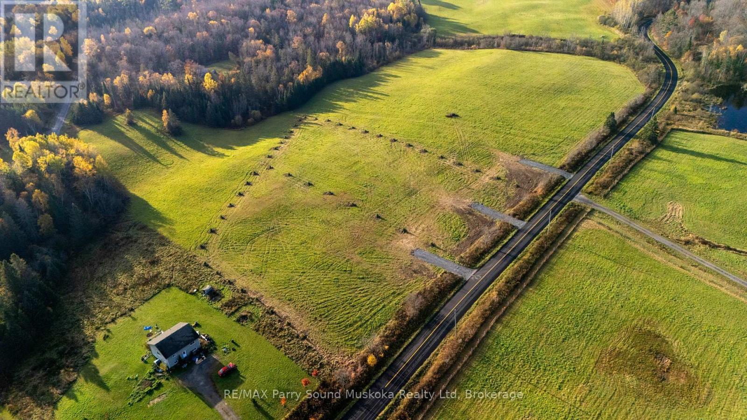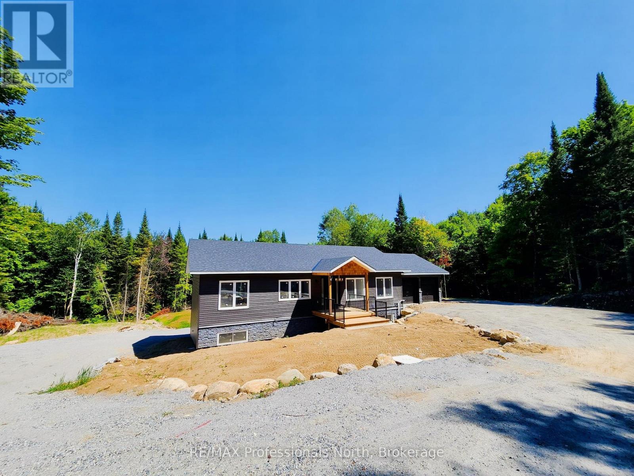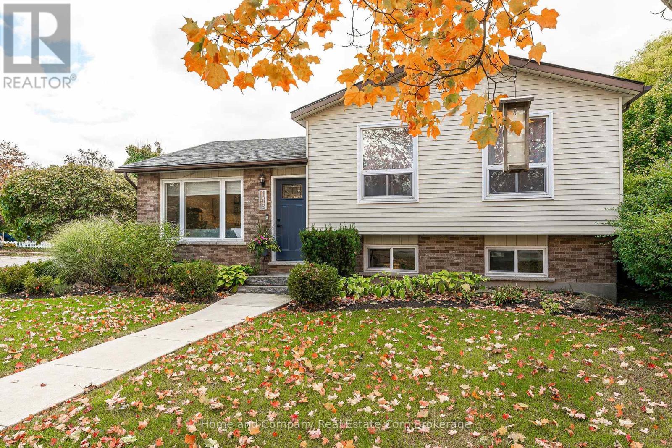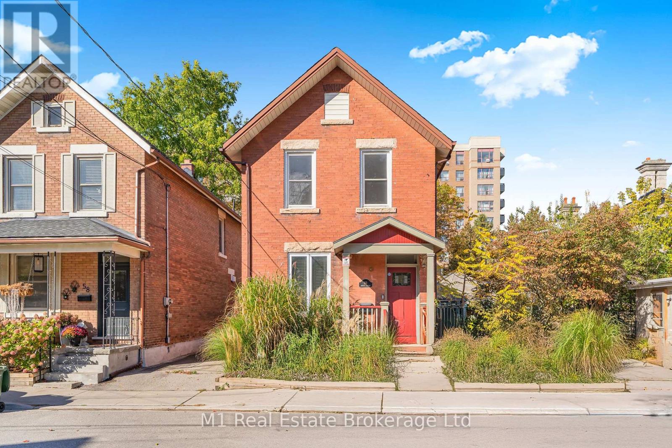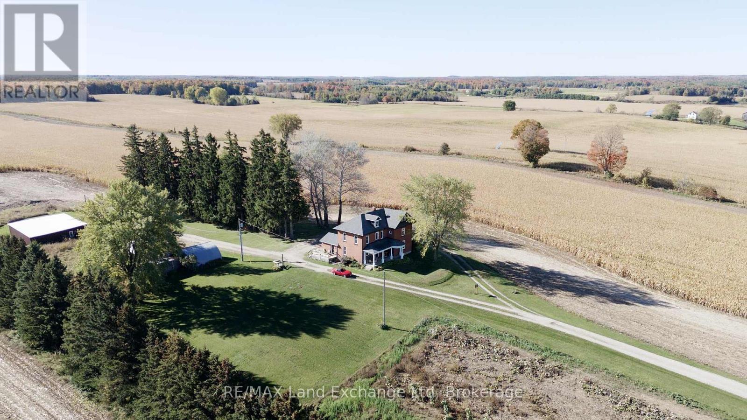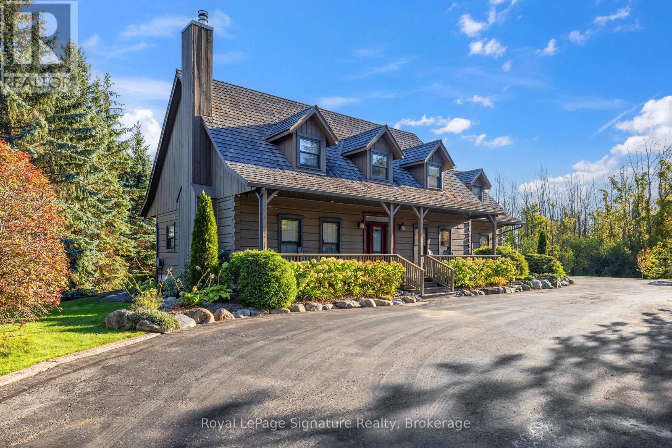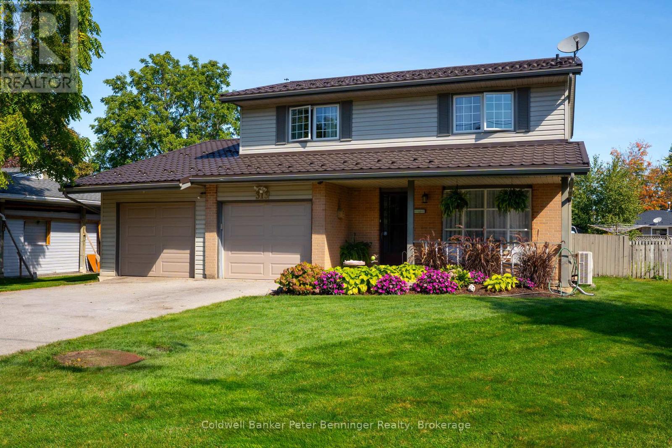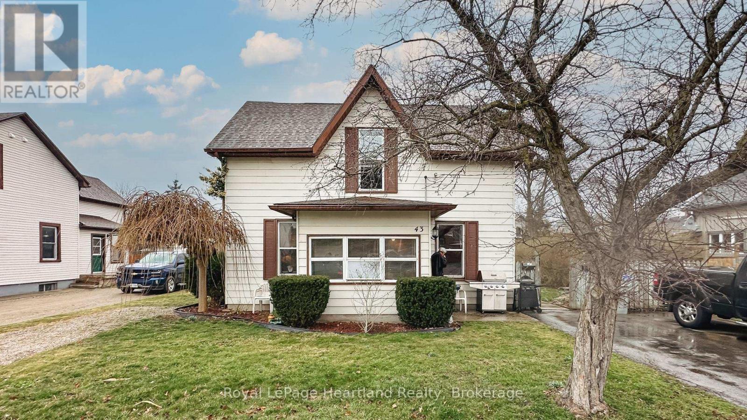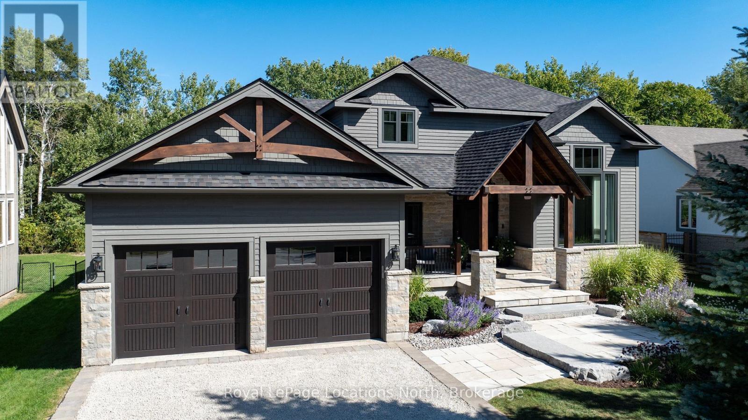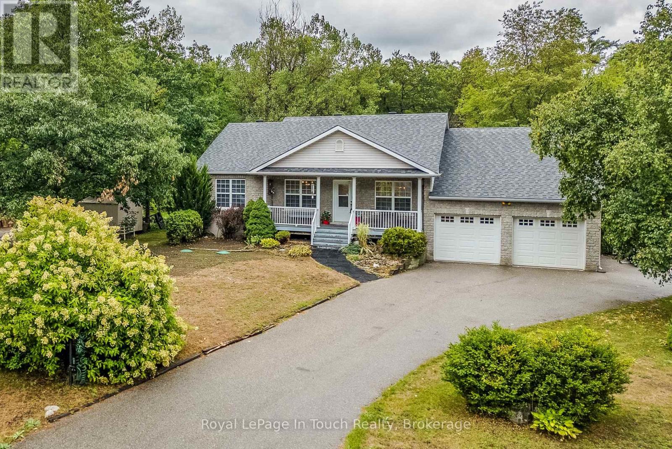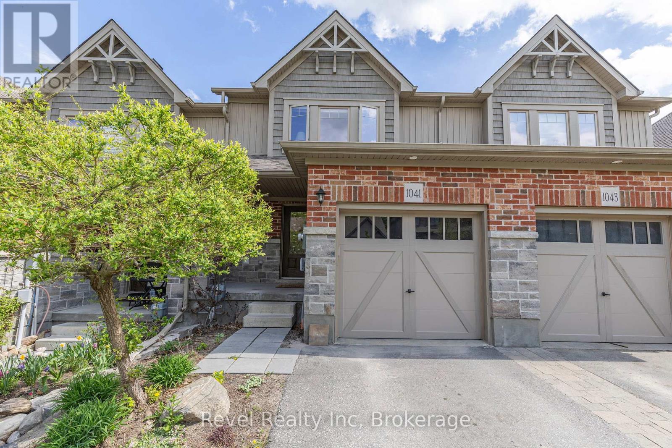575 13th 'a' Street W
Owen Sound, Ontario
Tucked away on a quiet west-side street, this charming brick storey-and-a-half home is truly move-in ready. Immaculately maintained and full of warmth, it's clear this home has been well loved. Featuring 2+ bedrooms and 3 baths (one full and two half). The lower level includes a cozy family room currently used as a bedroom, while the second floor offers two comfortable bedrooms and a 2-piece bath. A main floor den can also serve as an additional bedroom or home office. Enjoy the outdoors in the fenced backyard with a large deck overlooking the lawn and a unique two-storey shed/playhouse - perfect for storage, hobbies, or playtime. Paved drive. A solid, sweet home with great energy and an undeniably welcoming feel. (id:42776)
RE/MAX Grey Bruce Realty Inc.
271 Balsam Road
Mckellar, Ontario
Located just 20 minutes from Parry Sound, this flat and open building lot is an ideal setting for your future country home. The lot is framed by pine trees, providing both beauty and privacy. With hydro available at the road, development is straightforward and convenient. Enjoy peaceful rural living with easy access to nearby lakes, trails, and McKellar is just a few minutes away-a great opportunity to build in a quiet rural area. The driveway is already stubbed into the property. HST is in addition to the sale price. (id:42776)
RE/MAX Parry Sound Muskoka Realty Ltd
282 Echo Ridge Road
Kearney, Ontario
Welcome to 282 Echo Ridge Road - A Stunning, Energy-Efficient Custom Build on 5 Acres in Beautiful Kearney. This exceptional new build offers the perfect combination of modern design, quality craftsmanship, and peaceful country living. Set on a private, well-treed 5-acre lot, this thoughtfully designed two-storey home offers approximately 3,000 sq. ft. of finished living space and over $80,000 in upgrades.Constructed with an ICF (Insulated Concrete Form) foundation and walls, this home is not only incredibly durable, but also economical to heat and cost-effective to maintain year-round - an ideal choice for those seeking energy efficiency and long-term savings.The bright and spacious main level features an open-concept layout with a large, eat-in kitchen, formal dining area, and inviting living room - perfect for both everyday living and entertaining. Upstairs, you'll find three generously sized bedrooms and two full bathrooms, including a beautiful primary suite.The fully finished walkout lower level offers a self-contained apartment with its own entrance - complete with 3 bedrooms, 1.5 bathrooms, an open-concept kitchen and living area, and dedicated laundry/storage space. Ideal for multi-generational living, rental income, or a private home office setup.Additional highlights include:Attached double garage with room for vehicles, tools, or recreational gearNo rear neighbours - enjoy visits from local wildlife like deer and mooseAll finishes are modern, high-quality, and brand new - move in and start living. Located in one of Kearney's most desirable areas, known for its natural beauty and community charmIf you've been dreaming of a spacious, energy-efficient home with income potential or space for extended family, this is the opportunity you've been waiting for. Discover why more and more people are choosing to call Kearney home. (id:42776)
RE/MAX Professionals North
143 Greenwood Drive
Stratford, Ontario
Friends and family will admire your great taste! Welcome to this beautifully maintained four-level sidesplit in picturesque Stratford - a home that perfectly blends comfort, style, and function. Step inside to discover a bright and airy layout that feels inviting on every level. The stunning kitchen is a true cook's haven, featuring a spacious island with built-in bar fridge, Bosch dishwasher, and an impressive five-burner gas stove with regular, convection, slow cook, and air fry settings - all surrounded by abundant cabinetry for effortless organization. Upstairs, you'll find two queen-size bedrooms and one king, and a totally new main bath (Jan 2024). The spacious family room level offers a cozy retreat with its gas fireplace, a 3 pc bath, and home office nook. Just a few steps down, is laundry and more storage than you'd ever expect. Multiple upgrades include a new furnace and A/C (Nov 2023), among others. Outside, you'll appreciate the huge concrete double-wide driveway, carport, and fenced yard complete with two garden sheds and a dedicated patio area - ideal for relaxing or entertaining. Immaculately cared for and thoughtfully designed, this home shines inside and out. With an oversized corner lot and wide open 34' x 74' fenced area, it may be ideal for an accessory dwelling (ADU) for a family member or as an income supplement. Call your REALTOR today to arrange a private viewing. (id:42776)
Home And Company Real Estate Corp Brokerage
60 Howitt Street
Guelph, Ontario
Picture this: You're just steps from the buzz of downtown Guelph, sipping coffee at a corner spot or wandering through St. Patrick's Ward's coolest streets, 60 Howitt Street puts it all right at your doorstep. Restaurants that hit the spot, parks for lazy afternoons, schools down the block, and endless little surprises around every turn. But wait till you step inside. This four-bedroom gem? It's like a warm hug from the past, mixed with today's easy vibe. Century-old charm whispers through the walls. Think those cozy details that make a house feel alive, while fresh updates keep everything sleek and simple. And the light? Oh man, it pours in like sunshine on a perfect day, bouncing off huge windows that make every room feel wide open and welcoming. That open layout flows just right, pulling you from kitchen chats to family movie nights without missing a beat. Two bathrooms mean no morning dashes or guest awkwardness, just smooth sailing for you and whoever calls this place home. But here's the real showstopper: Step out back, and bam-your own secret escape. Lush, tucked away, and all yours. Fire pit stories under the stars? Morning yoga with birds chirping? It's that kind of spot where worries melt and weekends stretch forever.Come see it. You won't want to leave. (id:42776)
M1 Real Estate Brokerage Ltd
1991 Concession 2
South Bruce, Ontario
Discover your dream home in this large red brick house, perfectly situated to overlook picturesque farmland. With stunning views that change with the seasons, this property offers a serene escape into peaceful country living. Featuring four spacious bedrooms and two well-appointed bathrooms, this home is ideal for families or those seeking extra room for guests. The heart of the home is a large eat-in kitchen, perfect for gatherings and culinary adventures. Set on just over 3 acres, the property includes two outbuildings for additional storage, catering to all your organizational needs. Enjoy your morning coffee or unwind in the evening on the beautiful front porch, where you can soak in the tranquility of your surroundings. Don't miss the opportunity to make this slice of countryside paradise your own! (id:42776)
RE/MAX Land Exchange Ltd
133 Old Lakeshore Road
Blue Mountains, Ontario
Tucked between the Georgian Peaks and the Georgian Bay Club, this beautifully appointed 5-bedroom, 4-bath home offers the perfect blend of warmth, character, and recreation-ready living. Set on a large, landscaped lot that backs directly onto the Georgian Trail, this property invites a lifestyle filled with outdoor adventure and memorable gatherings with family and friends.Inside, wide-plank wood floors and a wood-burning fireplace create an inviting atmosphere, while the open-concept layout flows effortlessly for entertaining. The fully finished lower level provides plenty of space for overflow guests, a games room, or cozy movie nights after a day on the slopes or at the beach. Step outside to an expansive back deck where you can soak in the hot tub beneath the stars, or follow the trail from your backyard for a morning walk or bike ride. The oversized 36'x24' detached garage with 10'x9' door offers endless possibilities-storage for your gear, a workshop, or even future expansion. With the potential for future lot severance, this property is not only a place to live-it's a place to grow, gather, and create lasting memories. Ideally situated close to skiing, golf, trails, and the waterfront, and just a short drive to Thornbury, Blue Mountain Village, and Collingwood. (id:42776)
Royal LePage Signature Realty
313 Market Street
Saugeen Shores, Ontario
Welcome to this stunning 5 bedroom, 2.5 bath home nestled on a beautifully landscaped lot just three blocks from the sandy beaches. Located in a quiet, family friendly neighbourhood, this property is just steps away from a playground and scenic walking park + trails, offering the perfect blend of relaxation and convenience. The upper level features 4 spacious bedrooms, including a bright and airy primary suite, along with a full bathroom. Ideal for a growing family or hosting guests. On the main level, enjoy an open concept layout that seamlessly connect the modern kitchen, dining area and living room. A stylish 3-way natural gas fireplace adds warmth and ambience, perfect for cozy evenings or entertaining. Sliding doors off the eating area lead directly to the private backyard oasis, complete with an in ground pool that has a 10' deep end and a 3.5 foot shallow end. Additional features include an attached double car garage, offering plenty of storage space along with 2 tool sheds. Generator is connected to everything but dryer and oven. The two way fireplace on main level + the gas fireplace in lower level heat the home. Present Seller rarely uses the electric heat. (id:42776)
Coldwell Banker Peter Benninger Realty
43 Trafalgar Street
Goderich, Ontario
This turn-key duplex offers endless possibilities. Live comfortably in, or rent out the the spacious front unit featuring updated kitchen, and 3 or 4 bedrooms - the finished upper loft provides a perfect solution for a 4th bedroom or an additional living space with a separate rear exterior stairway. Looking for an income property? The bright rear unit boasts 1 bedroom, a large updated kitchen, and its own private patio access. Enjoy quiet living on a friendly street, just steps from vibrant downtown Goderich. This well-maintained property with a private yard, double driveway, and additional parking presents a fantastic opportunity to live and/or invest in the strong Goderich housing market. (id:42776)
Royal LePage Heartland Realty
113 Aspen Way
Blue Mountains, Ontario
Craigleith - Extensively renovated, approx. 4,444 sq.ft of living space, this 4-bedroom and 3.5-bathroom home is just steps away from Craigleith and Alpine ski clubs. This home features an open concept kitchen/living area, and a dining room with an impressive 18-foot cathedral ceiling, hardwood flooring throughout, Italian porcelain tiles in the laundry and bathrooms, main floor primary suite with a large walk-in closet and custom cabinetry. The second floor includes 2-bedrooms, a bathroom, and a loft overlooking the dining room. The lower level offers an additional bedroom, bathroom, rec-room, and a bonus flex room with a gas fireplace. The property is beautifully landscaped with river rocks and low-maintenance gardens, and features a large two-level cedar deck with a saltwater hot tub. Close to skiing, golf, cycling, Georgian Bay,Georgian Trail and all the areas amenities. (id:42776)
Royal LePage Locations North
59 Stocco Circle
Tiny, Ontario
If you are looking to live, or cottage, in a quiet neighbourhood within a 10-minute walk to the beautiful Bluewater Dunes & beach, then this hidden gem might be a perfect fit. This property includes 3+1 bedrooms, 2 bathrooms, open LR/eat-in kitchen area with a walkout to a relaxing and serene deck and treed yard. This 4-season raised bungalow has a finished basement with a built-in bar, large rec room and includes a workshop for the handyman, double garage and lots of parking. Municipal roads, water & services, school bus pickups and only 15 minutes to Wasaga Beach and 20 to Midland for all of your shopping needs. Surrounded by Simcoe County trails, local tennis courts, and only 40 minutes to the Blue Mountain Ski hills & 30 minutes to Horseshoe & Mt St. Louis hills for the outdoor enthusiasts. This is rural living at its best, but with all the conveniences you may want. (id:42776)
Royal LePage In Touch Realty
1041 Cook Drive
Midland, Ontario
Stylish Townhouse Living in Midland's Prime Location! Welcome to this beautifully maintained 3-bedroom, 2-bathroom townhouse, perfectly positioned in one of Midland's most desirable neighborhoods. Move-in ready and thoughtfully designed, it's ideal for families, first-time buyers, or anyone looking to downsize without compromising on space or style. The main floor features a bright, open-concept layout where the living, dining, and kitchen areas flow seamlessly-perfect for everyday living or entertaining guests. A convenient powder room and walkout to the fully fenced backyard add practicality and ease. The attached garage with inside entry provides extra storage and convenience. Upstairs, the spacious primary bedroom boasts a double closet, accompanied by two additional sun-filled bedrooms and a well-appointed 4-piece main bath. The full basement offers endless possibilities-expand your living space, create a rec room, or design a custom retreat to fit your lifestyle. Enjoy year-round comfort with natural gas heating and central air conditioning. This unbeatable location puts you within walking distance of Little Lake Park, Georgian Bay General Hospital, shops, restaurants, and Midland's vibrant downtown. Scenic trails, playgrounds, waterfront activities, schools, and public transit are all just minutes away. (id:42776)
Revel Realty Inc

