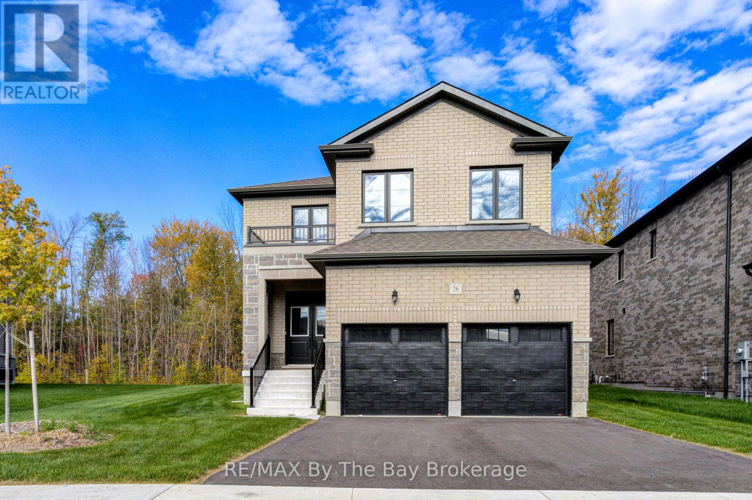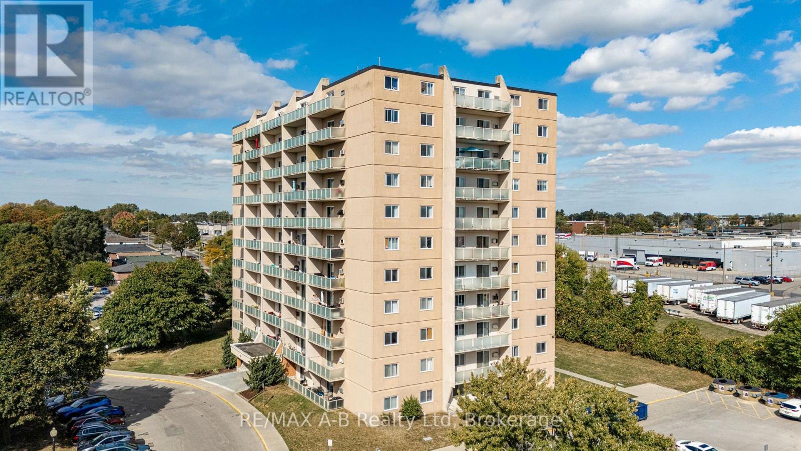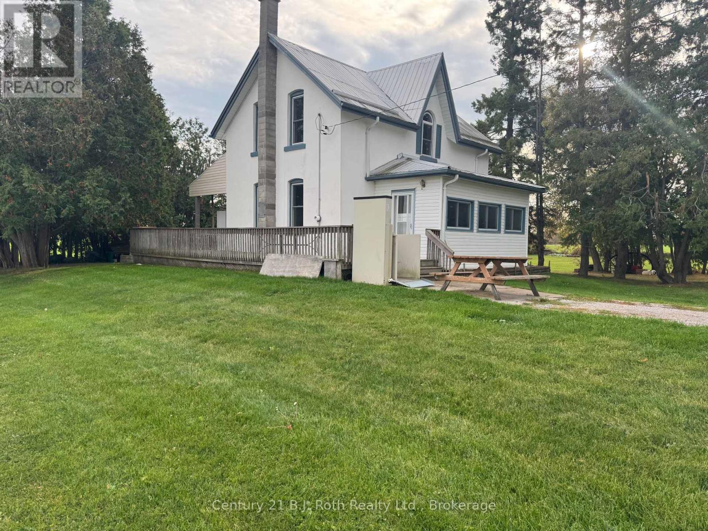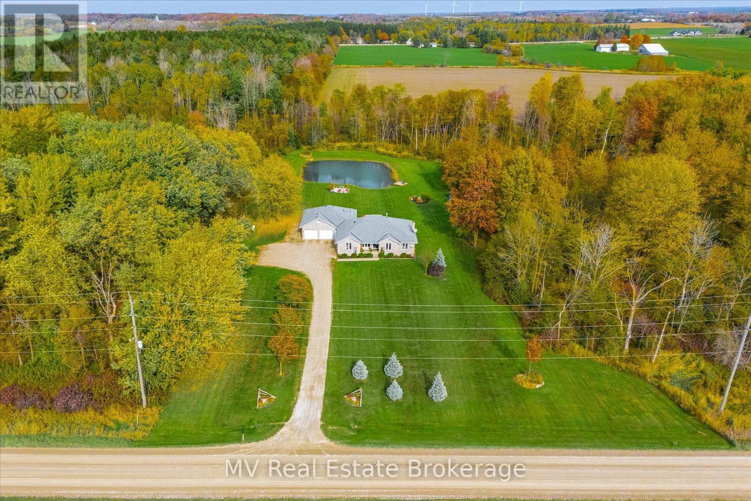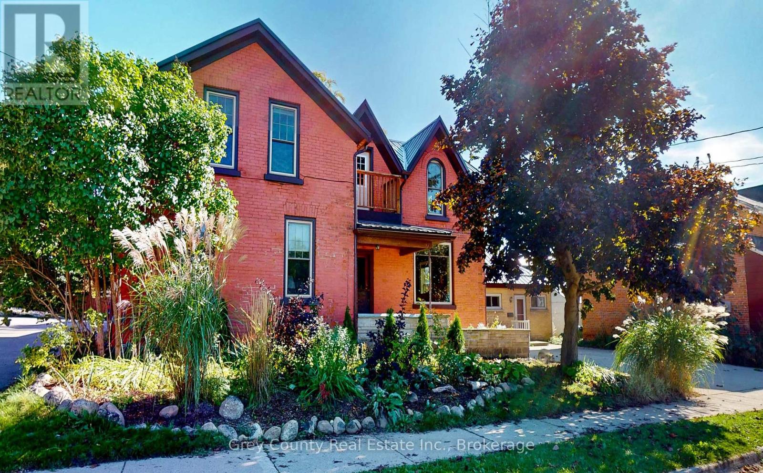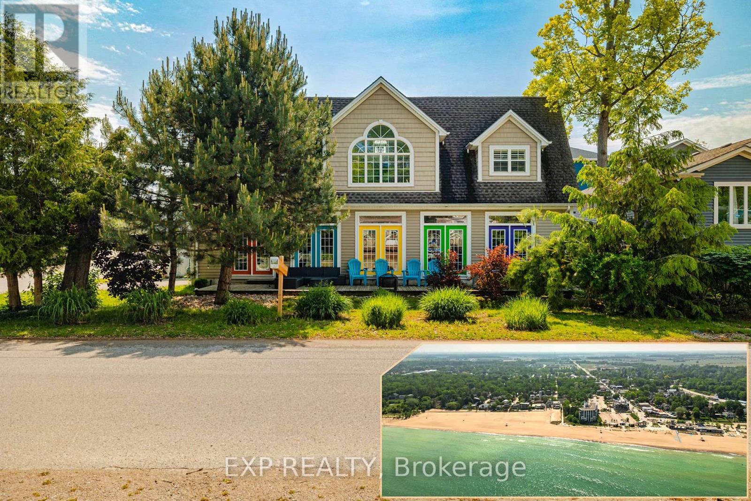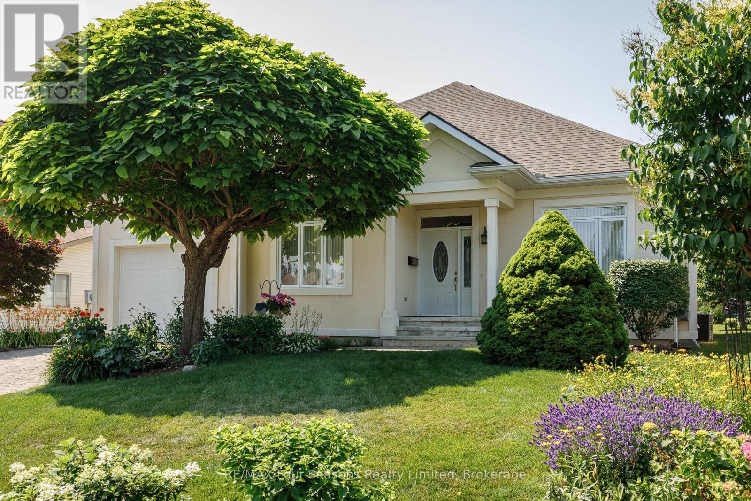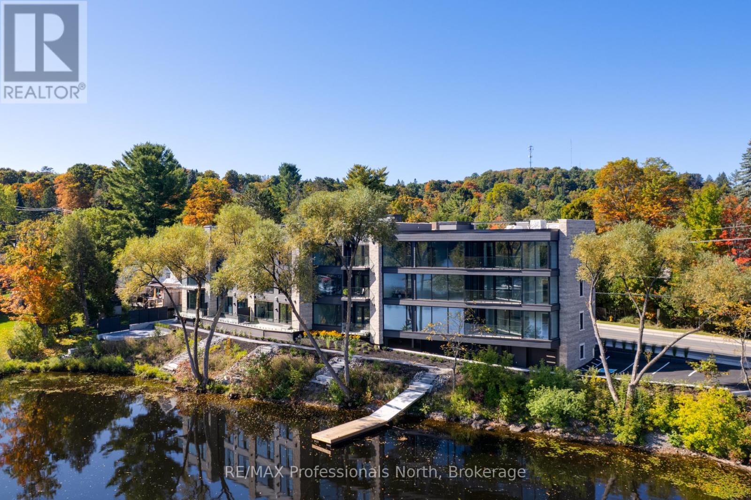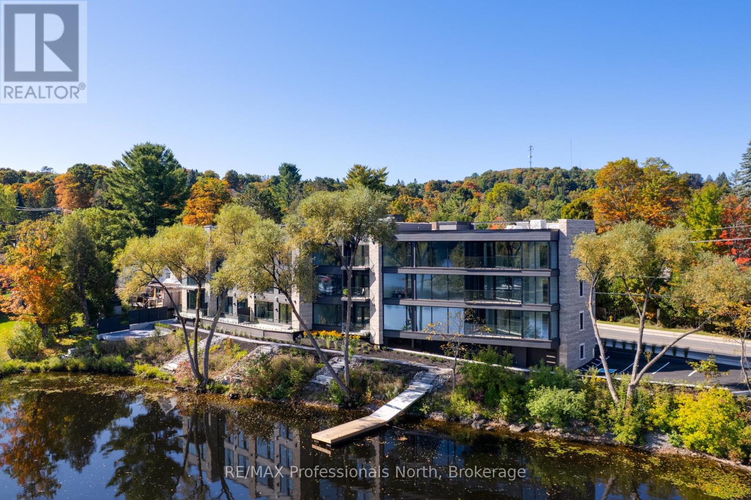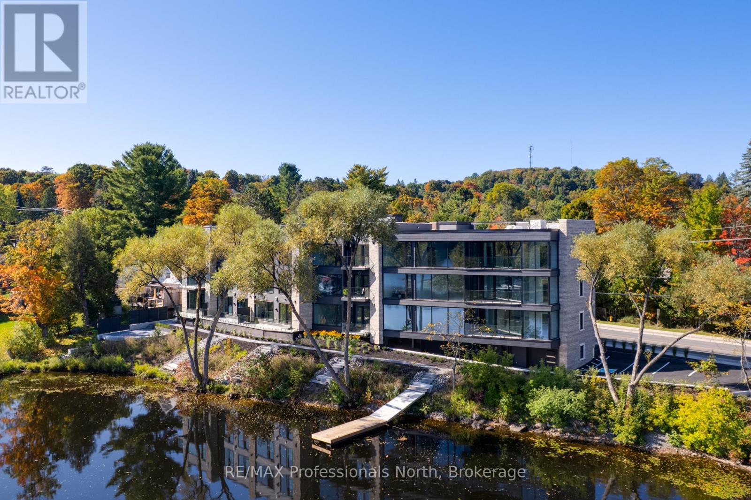169 Burbank Crescent
Orangeville, Ontario
Step into this spacious, beautifully cared-for 4-bedroom, 3-bathroom townhome that's ready to impress! With a smart, family-friendly layout and incredible flexibility for investors, this home offers comfort, style, and income potential all in one. Enjoy a bright, open-concept main floor featuring a large eat-in kitchen with walk-out access to your private patio - perfect for summer barbecues, morning coffee, or dinner under the gazebo. The sun-filled living room boasts a stunning picture window that floods the space with natural light, creating the ideal setting for relaxing or entertaining guests. Downstairs, discover a fully finished basement complete with an extra bedroom and a separate side entrance - perfect for an in-law suite, guest space, or rental opportunity. Outside, the fully fenced backyard offers a safe, private haven for kids and pets, plus ample parking for your family and visitors. Move-in ready and full of potential, this home truly has it all - space, style, and versatility. Don't miss your chance to make it yours - homes like this don't last long in Orangeville! (id:42776)
RE/MAX Four Seasons Realty Limited
Pt Lt 1 Trafalgar Road
Erin, Ontario
Do you have a dream of building your own custom home? This 1-acre vacant lot is in a great location and ithas beautiful mature trees already in place. Very private on all sides. No environmental protection to workaround. Get ready to make those dreams come true - design your own home and be in it before you know it!Please do not walk the property without an appointment. (id:42776)
M1 Real Estate Brokerage Ltd
26 Amber Drive
Wasaga Beach, Ontario
Welcome to 26 Amber Drive, a stunning Redwood Model featuring an all-brick and stone exterior with an upgraded black window package. Set within the peaceful, final master-planned phase by Baycliffe Communities - The Villas of Upper Wasaga (Phase 4) - this enclave offers a private pocket of quiet streets and natural surroundings, with this home backing directly onto parkland for unmatched privacy and tranquility. Offering over 2,900 sq. ft. of upgraded living space, this home blends timeless design with thoughtful functionality. The main floor features 9-ft ceilings, upgraded hardwood flooring in the foyer and kitchen, an enhanced trim package, and a crisp white kitchen that opens seamlessly to the living room. Soaring two-storey windows frame serene forest views, while a main-floor laundry with garage access and a 2-piece powder room add everyday convenience. Upstairs, discover four spacious bedrooms, each with its own ensuite, including a Jack & Jill bath ideal for families, plus an open loft area. The primary suite impresses with two walk-in closets and a spa-inspired ensuite with a glass shower. The walk-out basement opens directly onto peaceful greenspace - perfect for nature lovers or future finishing potential. A perfect blend of privacy, space, and upgraded finishes, this home also includes Tarion Warranty coverage and is ready for immediate occupancy. Located just minutes from schools, shopping, trails, and the world's longest freshwater beach, and only 15 minutes to Collingwood and 20 minutes to Blue Mountain Resort - Ontario's largest ski destination.. (id:42776)
RE/MAX By The Bay Brokerage
101 - 583 Mornington Avenue
London East, Ontario
Discover this rare ground-floor condo - the perfect blend of convenience and comfort with no elevator required! This exclusive one-bedroom unit offers direct access to the patio and lush lawn area, making it ideal for downsizers, pet owners, or anyone seeking easy entry and a peaceful outdoor space. Fob access and ease of entry are ensured with front door and patio access to unit. Inside, enjoy modern living with a smart 11,000 BTU AC unit for efficient cooling, durable Canadian-made flooring, and a recently updated bathroom featuring a new tub and stylish tile. The unit's design and location promotes easy movement and accessibility. It also offers potential for gardening enthusiasts who want to personalize their outdoor space or host summer BBQs on the patio. Located right across from the laundry room and close to a variety of amenities, this well-maintained building offers unmatched convenience, with condo fees that include heat, hydro, and water. Don't miss this exceptional opportunity for easy, accessible, and comfortable living. (id:42776)
RE/MAX A-B Realty Ltd
1767 10 Concession
Ramara, Ontario
She's a grand old lady from 1903- weathered but wise, with a family sized kitchen that has always been the heart of the home and a frame thats stood firm through the generations offering a safe haven for all who called her home. With a little love and vision, she'll shine again. 3 Bedrooms, 1 bath, cozy living room, bright Sunroom/family room, large deck with a covered back area, metal roof and sitting on the one of the most beautiful country lots with a garden area, trees and plenty of space for kids and family pets to run and play. Just past the Udney Community Centre (id:42776)
Century 21 B.j. Roth Realty Ltd.
7003 Beatty Line N
Centre Wellington, Ontario
Nestled among trees, trails, and a spring-fed pond, this stunning bungalow offers a peaceful escape just minutes from Fergus and Elora -and less than half an hour to the heart of both Guelph and Waterloo. Set on 3.35 acres, 7003 Beatty Line delivers the space, style, and serenity you've been searching for. Whether you're upsizing your lifestyle or downsizing your maintenance, this home rises to meet you. Inside, natural light pours through generous windows, highlighting a 2200 sq ft layout with rich finishes and effortless flow. The custom Mennonite kitchen (2021) anchors the heart of the home, while updated bathrooms (2024), wide-plank flooring (2021), and newer windows and doors (2022) elevate every corner. Four bedrooms and 3.5 baths provide room to grow, host, or simply breathe. Step outside to a multi-level deck, flagstone firepit (2023), and private dock - perfect for morning coffee or sunset gatherings. The oversized 3+ car garage with workshop is a dream for hobbyists, and the basement walk-up to the garage adds flexibility and function. Downstairs, enjoy a cozy woodstove, games area, and custom bar for weekend entertaining, plus a separate living space with it's own entrance - ideal for guests or multi-generational living. Though surrounded by nature and privacy, this home is fully connected with fibre optic high-speed internet - perfect for today's work-from-home and family needs. With major updates already done (roof, furnace, water system), this home is move-in ready and thoughtfully equipped. Surrounded by nature, trails, and open skies, this is more than a home - it's a lifestyle. Come experience the beauty, privacy, and possibility of Beatty Line. (id:42776)
Mv Real Estate Brokerage
27-29 Main Street E
Grey Highlands, Ontario
Built in 1875, this home is filled with the timeless charm of its historic roots. Step inside and you're welcomed by an inviting foyer that hints at the character waiting within. To your right, the sunlit dining room feels instantly comforting-ideal for family meals or hosting friends. Original hardwood floors, soaring ceilings, and detailed moldings carry the warmth of the past into every room. The spacious living room is full of potential, whether you're curling up with a book or entertaining a crowd. Built-in bookshelves create a cozy nook for reading or showcasing cherished keepsakes. The kitchen blends old-world charm with modern convenience, offering space for casual dining around an eat-in table, and a traditional woodstove that brings rustic comfort and winter warmth. This updated kitchen is a dream for anyone who loves to cook. A four-piece bath and laundry on the main level add everyday ease. Just off the kitchen, a flexible room-once an office-could become a sun-drenched studio, den, or quiet retreat, thanks to its south-facing windows and views of the backyard. Step outside to a peaceful patio overlooking a lovingly maintained garden with flowering trees, perennials, and your own veggie patch. The charm continues upstairs with a second full bath, and four large bedrooms. The property also includes 27 Main St E., a separate detached building with its own entrance. Formerly a doctor's office, bakery, and bookkeeping service, it's ideal for a home-based business, in-law suite, or income-generating rental. Perfectly located just steps from Markdale's main intersection, you're within walking distance to the new hospital, school, and all downtown conveniences. (id:42776)
Grey County Real Estate Inc.
28 Centre Street
Lambton Shores, Ontario
Stunning Cape Cod-Style Cottage in Grand Bend Prime AirBnB Opportunity! Discover the perfect blend of charm, comfort, and income potential with this beautifully maintained 3-bedroom, 2.5-bath Cape Cod-style home, ideally situated in the heart of Grand Bend. Just over 10 years old and professionally finished on all three levels, this turnkey property is ideal as a full-time residence, family cottage, or AirBnB investment. The main floor boasts a spacious great room with a dramatic gas fireplace and soaring 2-storey windows, overlooked by an upper-level catwalk. Entertain effortlessly in the custom kitchen (updated in 2019) and adjacent dining area, while the lower level (finished in 2017) features a bright bedroom, cheater ensuite, and a cozy rec room/games space. Upstairs, you'll find two generously sized bedrooms and a luxurious 4-piece bath with a soaker tub and walk-in shower. Smart home upgrades include a smart thermostat, while outdoor living is enhanced by a 16' x 10' cedar deck (2016) with corrugated metal privacy fencing and a spacious 400 sq. ft. front deck -- perfect for relaxing summer evenings. The single-car garage with inside access adds convenience, and the 40 x 80 lot sits in a newer subdivision just minutes from Tim Hortons, restaurants, and Grand Bends renowned beach. Stylish, spacious, and move-in ready -- this is a rare Grand Bend gem you don't want to miss! (id:42776)
150 Brooker Boulevard
Blue Mountains, Ontario
EXECUTIVE PORTER SKELTON CUSTOM HOME | 5 BEDS | 3 BATHS | 3200+ SQ FT (LIVING SPACE) | BLUE MOUNTAIN VIEWS | STEPS TO THE VILLAGE~ Four- season retreat in the heart of Ontario's premier recreational destination! This custom-built Residence offers over 3,200 sq ft of exquisitely finished living space, 5 bedrooms, 3 full bathrooms, and breathtaking views of Blue Mountain ~just a 5-minute walk to the iconic Village at Blue. Situated on an extensively landscaped 122' x 61' lot in a prestigious, quiet neighborhood, this home boasts gorgeous perennial gardens and a backyard oasis perfect for relaxing or entertaining. MAIN LEVEL HIGHLIGHTS: Open-concept gourmet kitchen with a large island, stone countertops, and abundant cabinetry, Separate formal dining room, Four-season sunroom with walkout to composite deck (14.7 x 11.3 ft)Spacious family room with soaring cathedral ceilings and cozy gas fireplace Private main floor primary suite with elegant 3-piece ensuite, Two additional main floor bedrooms and a 4-piece bath, Convenient main floor laundry with inside entry to the oversized insulated garage (21.11 x 12.6 ft) LOWER LEVEL PROFESSIONALLY FINISHED IN 2017 (PORTER SKELTON):Expansive family/recreation room with gas fireplace, Two sizeable guest bedrooms, 3-piece bathroom, Large hobby/workshop room~ ideal for ski or bike tuning, Cold room + ample storage, 200 Amp electrical service. Additional Features: Covered front porch | Interlocking driveway | Concrete front steps | New roof (2021) THE LOCATION~ Steps from Blue Mountains world-class skiing and year-round activities. Just minutes from the shores of Georgian Bay, championship golf, private/public ski clubs, the Georgian Trail, marinas, and so much more. Whether you're interested in boutique shopping, fine dining, arts & culture, or outdoor adventure, this is your opportunity to elevate your lifestyle in one of Southern Georgian Bay's most coveted communities. Experience the best of Blue Mountain Living. (id:42776)
RE/MAX Four Seasons Realty Limited
201 - 32 Brunel Road
Huntsville, Ontario
Welcome to The Riverbend Muskoka Luxury on the Shores of the Muskoka River! Now selling 1-, 2-, and 3-bedroom suites with the opportunity to customize your finishes and move in this fall. This exclusive condominium community features just 15 suites, offering a rare blend of modern convenience and timeless Muskoka charm. From every suite, in every season, enjoy peace, serenity, and breathtaking views of the Muskoka landscape. The Riverbend combines low-maintenance living with prime access to Huntsville's vibrant downtown, local amenities, and 40 miles of boating right from your doorstep. Boat slips are also available for purchase. Spacious open-concept living area is designed to maximize natural light and highlight the spectacular riverfront views through large triple-paned windows crafted with energy efficiency in mind. Community amenities include a large dock for enjoying the waterfront, as well as a patio and BBQ area perfect for entertaining. Each suite comes with one underground parking space, with additional spaces available for purchase, along with guest parking for visitors. Schedule your private tour at the model suite today to explore design options and secure your place at The Riverbend Huntsville's premier condominium address. (id:42776)
RE/MAX Professionals North
204 - 32 Brunel Road
Huntsville, Ontario
Welcome to The Riverbend Muskoka Luxury on the Shores of the Muskoka River! Now selling 1-, 2-, and 3-bedroom suites with the opportunity to customize your finishes and move in this fall. This exclusive condominium community features just 15 suites, offering a rare blend of modern convenience and timeless Muskoka charm. From every suite, in every season, enjoy peace, serenity, and breathtaking views of the Muskoka landscape. The Riverbend combines low-maintenance living with prime access to Huntsville's vibrant downtown, local amenities, and 40 miles of boating right from your doorstep. Boat slips are also available for purchase. Spacious open-concept living area is designed to maximize natural light and highlight the spectacular riverfront views through large triple-paned windows crafted with energy efficiency in mind. Community amenities include a large dock for enjoying the waterfront, as well as a patio and BBQ area perfect for entertaining. Each suite comes with one underground parking space, with additional spaces available for purchase, along with guest parking for visitors. Schedule your private tour at the model suite today to explore design options and secure your place at The Riverbend Huntsville's premier condominium address. (id:42776)
RE/MAX Professionals North
105 - 32 Brunel Road
Huntsville, Ontario
Welcome to The Riverbend Muskoka Luxury on the Shores of the Muskoka River! Now selling 1, 2, and 3 bedroom suites with the opportunity to customize your finishes and move in this fall. This exclusive condominium community features just 15 suites, offering a rare blend of modern convenience and timeless Muskoka charm. From every suite, in every season, enjoy peace, serenity, and breathtaking views of the Muskoka landscape. The Riverbend combines low-maintenance living with prime access to Huntsville's vibrant downtown, local amenities, and 40 miles of boating right from your doorstep. Boat slips are also available for purchase. Spacious open-concept living area is designed to maximize natural light and highlight the spectacular riverfront views through large triple-paned windows crafted with energy efficiency in mind. Community amenities include a large dock for enjoying the waterfront, as well as a patio and BBQ area perfect for entertaining. Each suite comes with one underground parking space, with additional spaces available for purchase, along with guest parking for visitors. Schedule your private tour at the model suite today to explore design options and secure your place at The Riverbend Huntsville's premier condominium address. (id:42776)
RE/MAX Professionals North



