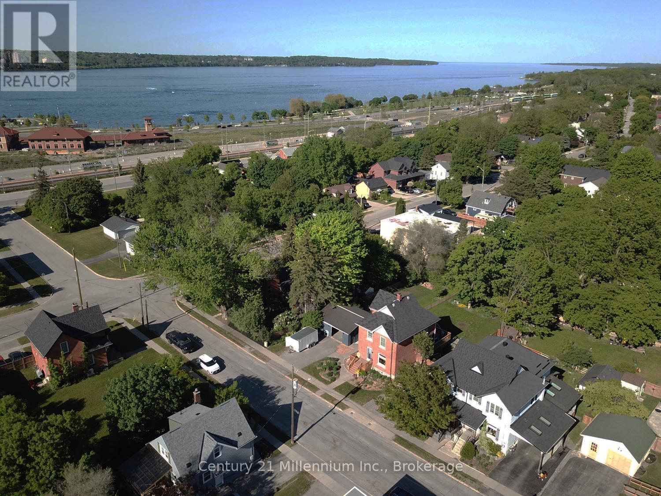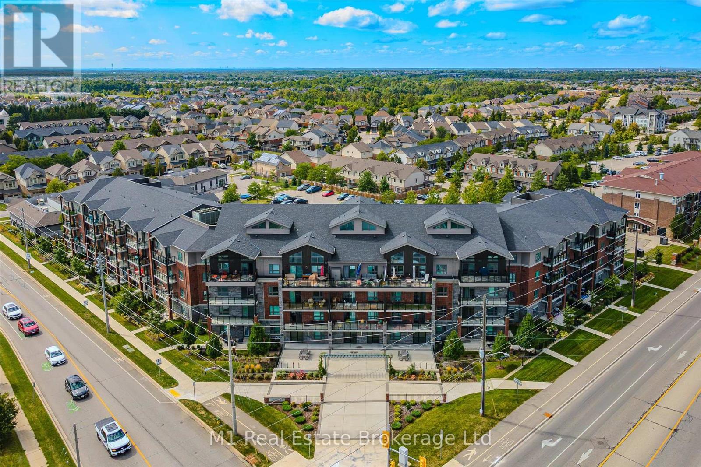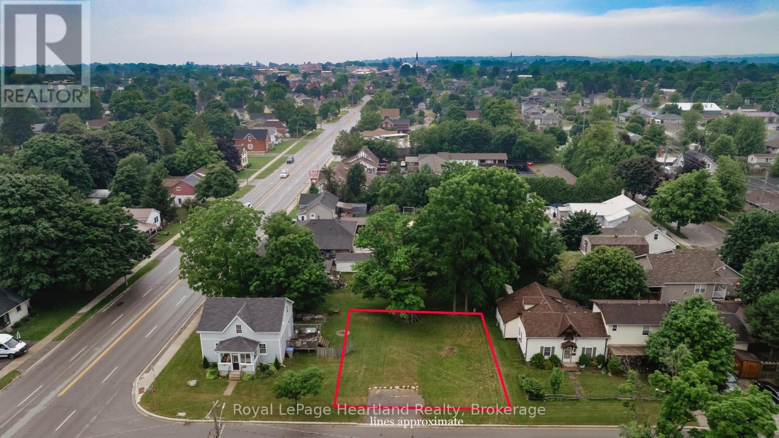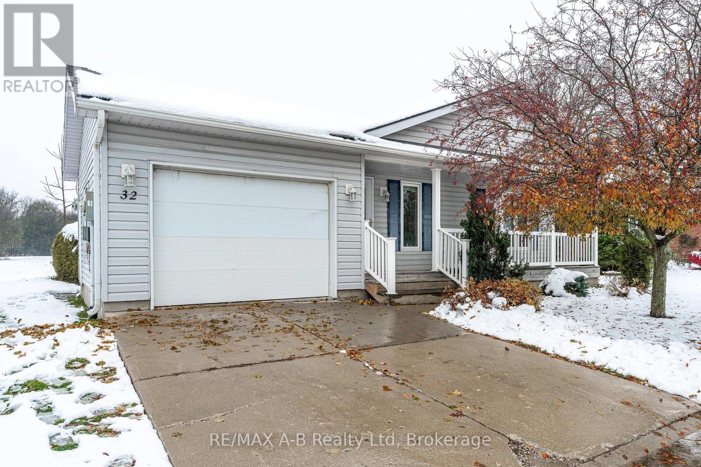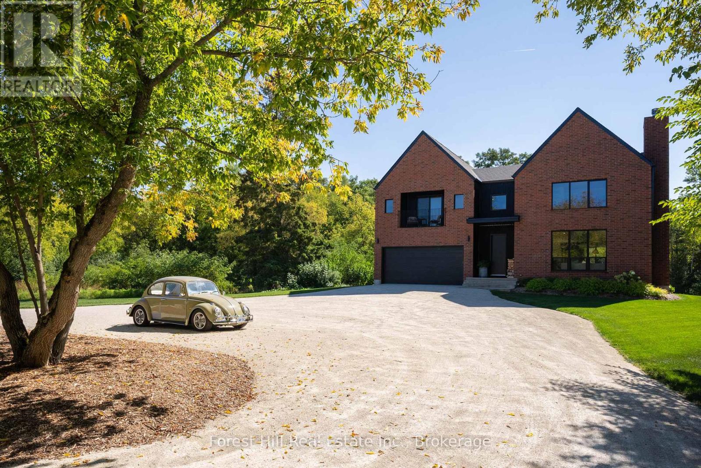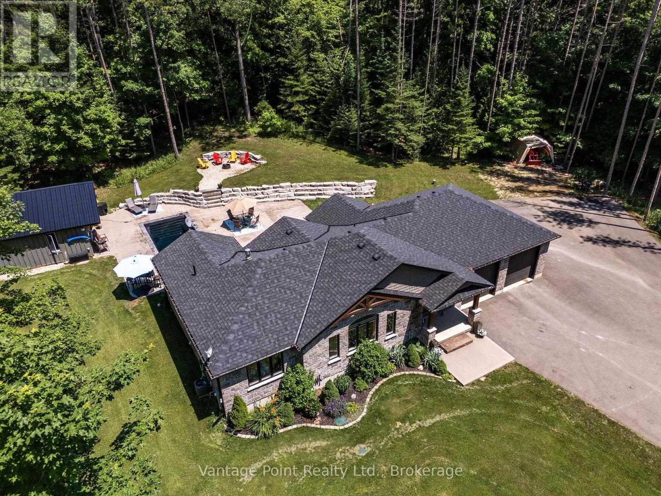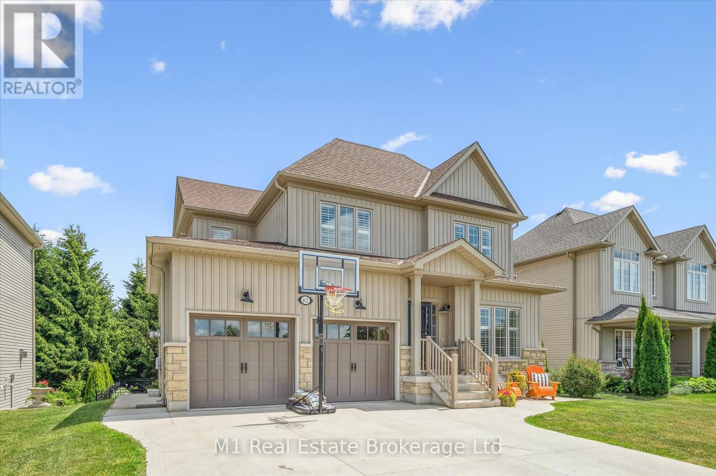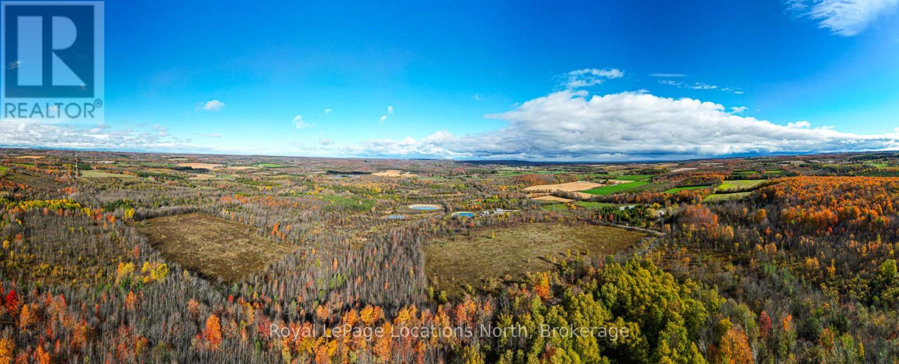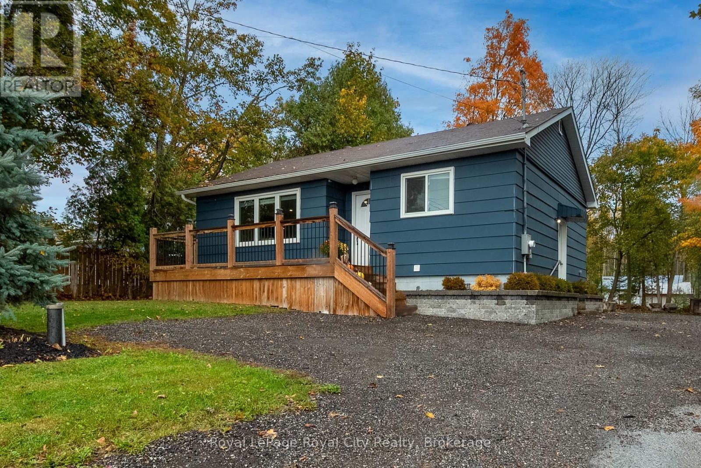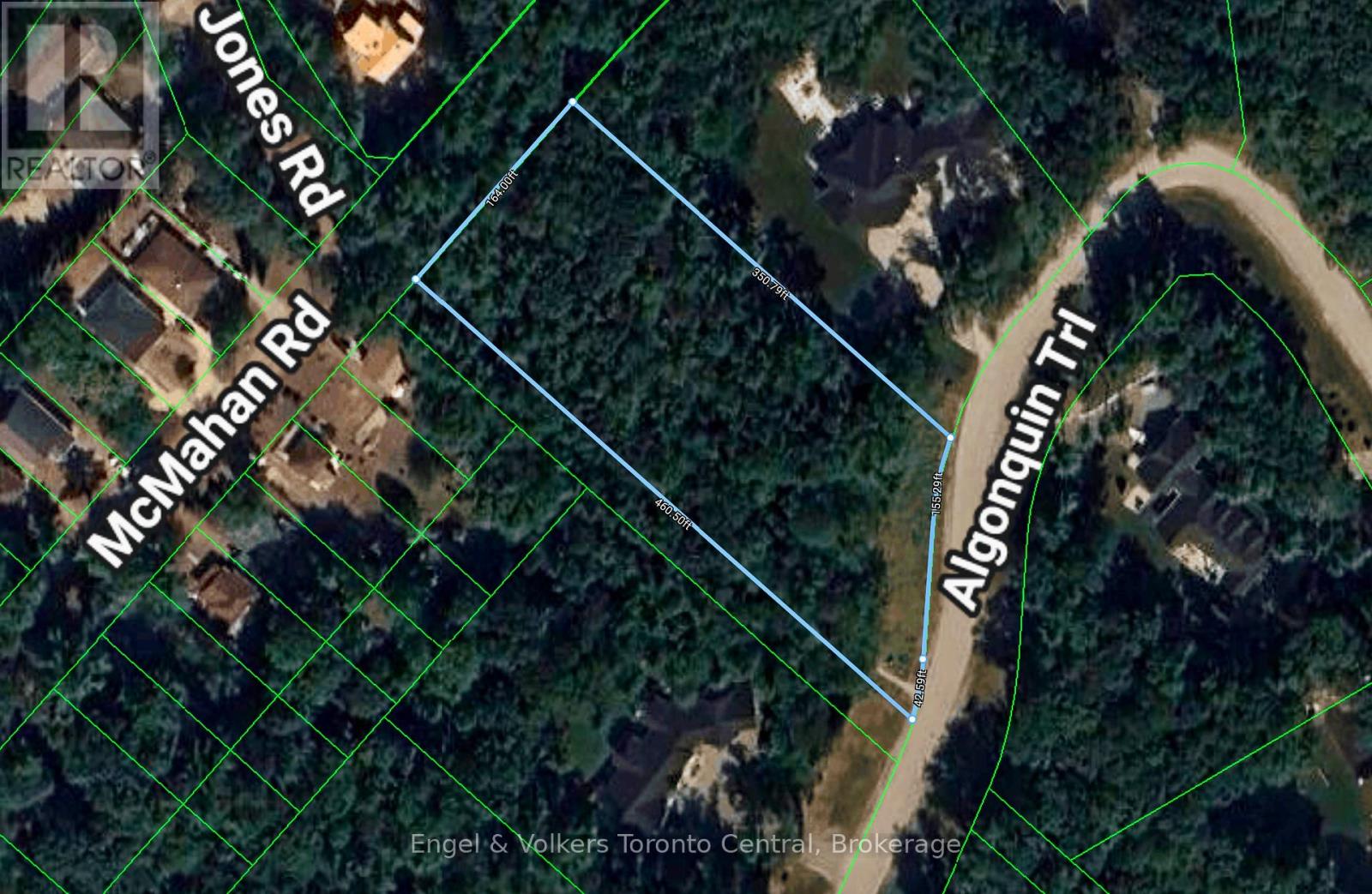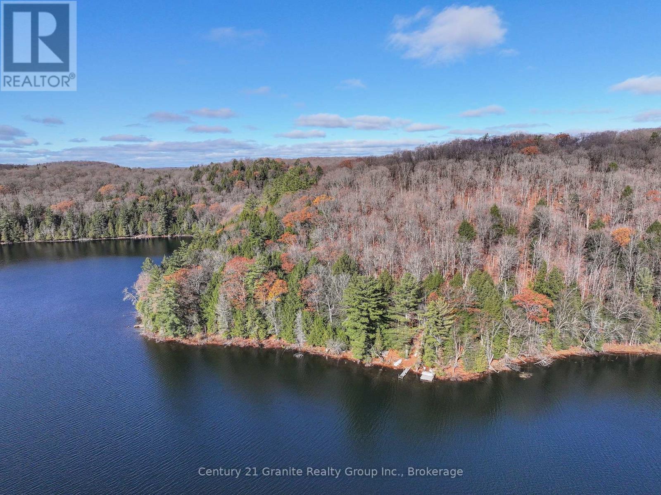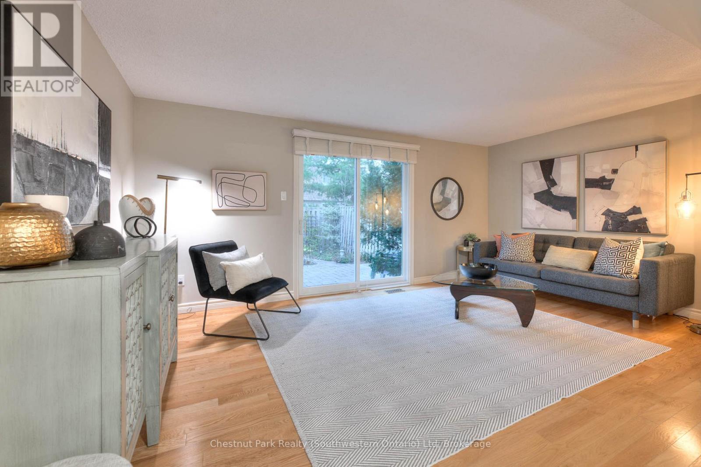23 William Street
Barrie, Ontario
Prime in-town vacant lot, 34 x 155, located steps from Kempefelt Bay & Allandale Go Station and zoned RM1. This lot is central to Hwys 400, 11 & 27. Super quiet street in a mature area of Barrie. Close to restaurants, parks, schools, Rec Centre & the lake. Water, Sewer Services, Gas and Hydro Services are to the lot line. Minutes to commuter routes north to cottage country or south to the GTA and beyond! (id:42776)
Century 21 Millennium Inc.
215 - 35 Kingsbury Square
Guelph, Ontario
Welcome to 35-215 Kingsbury Square, a spacious second-floor condo offering over 1,060 sq ft of thoughtfully designed living space. The open-concept layout features a bright living room and a modern kitchen with plenty of room for cooking and entertaining. The primary bedroom includes a walk-in closet and private 3-piece ensuite, while a second large bedroom and 4-piece bath provide comfort and flexibility. A dedicated office creates the perfect space for working from home, and the generous foyer and in-suite laundry add everyday convenience. The oversized laundry room also doubles as a pantry, providing excellent storage and functionality rarely found in a condo. Situated in Guelphs sought-after south end, this condo is surrounded by excellent schools, parks, shopping, restaurants, and public transit, while offering quick access to the University of Guelph and Highway 401making it an ideal choice for commuters. The building is well-maintained and offers great amenities including movie room and secure entry, adding both convenience and lifestyle appeal. With its functional layout, desirable location, and building features, this condo is a great option for first-time buyers, downsizers, or investors looking for a move-in ready home in a vibrant community. (id:42776)
M1 Real Estate Brokerage Ltd
181 Lot Oxford Street
Goderich, Ontario
This recently severed residential building lot is ideally situated within walking distance to downtown Goderich, providing easy access to a vibrant community filled with shops, restaurants, and local amenities. Just minutes away, you'll find major retailers such as Walmart, Zehrs, and Canadian Tire, ensuring all your shopping needs are met conveniently. The lot measures 60.99 ft x 62.66 ft, offering a total area that is both manageable and versatile for a variety of building designs. The property is zoned R2, allowing for a range of residential development options. This zoning classification supports single-family homes, duplexes, and other residential uses, making it a prime opportunity for those looking to build their dream home or an investment property. This lot presents a fantastic opportunity to build according to your specific needs or capitalize on the growing demand for rental properties in the area. With the favourable location and zoning, you can create a space that enhances your lifestyle or serves as a profitable investment. Don't miss out on this exceptional opportunity to secure a residential lot in a desirable area. Whether you're a first-time home buyer, an experienced builder, or an investor, this property is perfect for crafting a home or investment that aligns with your vision. (id:42776)
Royal LePage Heartland Realty
32 - 30 Ann Street
St. Marys, Ontario
Welcome to this two-bedroom home in the Thames Valley Retirement 55+ Community! Designed for comfortable, single-level living, it offers an open-concept main floor featuring a spacious living room, kitchen, and dining area. The primary bedroom includes a walk-in closet and private ensuite, while the second bedroom is ideal for guests or a home office. A full 4-piece bathroom and main floor laundry add to the convenience. Outside, enjoy a concrete driveway and an attached single-car garage providing both easy access and extra storage. This comfortable and functional home is ready for you to enjoy all that this welcoming community has to offer! New Owner Fees Total $1096.07/month. Click on the virtual tour link, view the floor plans, photos, layout and YouTube link and then call your REALTOR to schedule your private viewing of this great property! (id:42776)
RE/MAX A-B Realty Ltd
854 Sixth Street
Clearview, Ontario
* Ask about potential severance of 2 Acre parcel* Nestled on 19 breathtaking acres just minutes from the vibrant heart of Collingwood and the world-class Blue Mountain ski hills, this exceptional 5-bedroom, 4-bathroom estate offers an unparalleled blend of luxury, nature, and adventure. Ensuite bathroom has heated floors. Designed with a thoughtful layout, this home exudes warmth and sophistication, perfect for both serene retreats and lively gatherings. Step inside to discover a welcoming interior anchored by a cozy wood-burning fireplace, ideal for chilly evenings after a day on the slopes. The chefs kitchen boasts sleek stainless steel appliances, flowing seamlessly into bright living spaces that invite relaxation. The fully finished basement has heated floors and is a haven of its own, featuring a spacious rec room, an additional bedroom, a full bathroom, and ample storage perfect for guests or extended family. Outside, the magic of this property truly unfolds. Black Ash Creek meanders gracefully through the backyard, bordered by private trails that beckon exploration through your own wooded paradise. Unwind in the wood-fired sauna or invigorate your senses in the cold plunge area, as well as a luxurious hot tub for ultimate relaxation. The covered patio offers a front-row seat to a stunning yard, complete with a charming chicken coop and a beach volleyball court, creating a playground for all ages. Well, septic system, and propane tank ensuring effortless living. (id:42776)
Forest Hill Real Estate Inc.
574271 40 Side Road
West Grey, Ontario
Welcome to your private oasis! Nestled on a private 6-acre property, this stunning estate offers the perfect blend of luxury, comfort, and tranquility. As you drive up the newly asphalted winding driveway, you'll immediately notice the exquisite landscape and privacy being surrounded by beautiful tall trees creating a picturesque and inviting entrance. The centerpiece of the beautiful backyard is the in-ground heated swimming pool, complete with a spacious concrete patio complimented by impressive armor stone retaining walls, making it perfect for lounging and entertaining. Adjacent to the pool, the 500 square foot pool lounge has the comfort of heating, cooling, a stylish bar, and a cozy gas fireplace, providing the ideal setting for year-round enjoyment. This exceptional property also includes a 2-car garage equipped with an electric car charging station. Inside, the home offers a seamless blend of elegance and practicality with an open concept kitchen and living area. The master bedroom is a true retreat, featuring access to the back deck by the hot tub, a walk-in closet and a luxurious ensuite bathroom, and for added convenience there's a laundry chute in the closet. The secluded deck and a soothing hot tub provide additional outdoor relaxation options, all surrounded by tall trees that enhance the sense of privacy and seclusion. The finished basement adds valuable living space, perfect for a family room, home office, or recreational area. Experience the ultimate in luxury living with this remarkable property. Close to multiple lakes such as Farden lake, Bells Lake, Townsend Lake, Irish lake, Robson Lake, and Eugenia lake. The Glenelg Klondike is also around the corner which features 400 acres of trails and groomed cross country skiing trails. (id:42776)
Vantage Point Realty Ltd.
62 Ryan Street
Centre Wellington, Ontario
Stunning Family Home with Luxury Upgrades. Welcome to this beautifully appointed home designed for both everyday comfort and elevated entertaining. Greeted by tall ceilings and a carpet-free layout that flows effortlessly throughout the main living spaces. The chefs kitchen has upgraded appliances & is the heart of the home for preparing and sharing meals. The second floor boasts the primary bedroom, with walk-in closet & cabinetry, and 5-piece ensuite. The additional 3 large bedrooms and full bath finish off the second floor nicely. The fully finished basement offers versatile living space with oversized doorways for a bright, open feel ideal for a home theatre, gym, or recreation room. The large heated fifth bedroom, is great for the large families or sleepovers. Enjoy endless summers in your heated saltwater pool, surrounded by a maintenance-free aluminum deck, ornamental iron fence, and professionally landscaped grounds perfect for relaxing or hosting friends and family. The extra-large maintenance-free shed adds additional storage without the upkeep. With the deck, shed, and fence all designed to be maintenance-free, so you can enjoy years of use with no future expense. The oversized double car garage is both insulated and drywalled, providing convenience, comfort, and plenty of room for vehicles and storage. This home seamlessly combines function, style, and low-maintenance living, truly move-in ready. Come see for yourself, the true value of this home. (id:42776)
M1 Real Estate Brokerage Ltd
Lt 7-8 12th Line
Meaford, Ontario
Beautiful 154-Acre Property with River Frontage - Meaford! Welcome to your own private escape in the heart of rural Meaford, where 154 acres of natural beauty await. This exceptional parcel offers a rare opportunity to own a large tract of land surrounded by mature trees, rolling landscapes, and the peaceful sounds of a river meandering through the property, fields of fiddleheads! A true haven for nature lovers, outdoor enthusiasts, and those seeking a tranquil retreat within minutes of town conveniences. This expansive property provides endless possibilities- whether you envision building your dream country estate, creating a recreational retreat, or holding as a long-term investment in one of Grey County's most desirable regions. The land features a mix of forested areas and natural clearings, providing an ideal setting for trails, hiking, snowshoeing, and exploring. The river adds a picturesque touch and enhances the serene setting, offering opportunities for fishing, relaxation, or simply enjoying the sounds of nature. Located just a short drive from the charming town of Meaford, you'll find shops, dining, and local amenities nearby. The area is well known for its four-season lifestyle- skiing at Blue Mountain, boating and swimming in Georgian Bay, scenic cycling routes, and endless outdoor recreation options. Experience the best of both worlds: total privacy and proximity to all that the Southern Georgian Bay region has to offer. Access to the property is convenient, and services are available nearby, but buyers are encouraged to perform their own due diligence regarding building potential, zoning, and permitted uses. Whether you're looking for a private sanctuary, a place to build your dream home, or an investment in untouched natural beauty, this 154-acre parcel represents a truly special opportunity. Don't miss your chance to own a piece of the stunning Meaford countryside- where peaceful living, natural beauty, and endless possibilities come together! (id:42776)
Royal LePage Locations North
3697 George Johnston Road
Springwater, Ontario
Welcome to 3697 George Johnston Road in beautiful Springwater! Set on an impressive, 1/3 of an acre lot, this property offers endless space to enjoy. With ample parking for all of your vehicles and plenty of room for boats, trailers, or equipment. Perfect for anyone who values space, privacy, and functionality. Step inside to discover a bright and welcoming main floor filled with natural light. The beautifully updated kitchen features stainless steel appliances, modern finishes, and an open layout for easy entertaining. The finished basement provides versatility with endless options for a third bedroom, recreation room, home gym, workshop, or additional living space. Outside, you'll love the stunning deck and fire pit area, and all of the space the backyard has to offer. Conveniently located just a short drive to Highway 400, this property combines country charm with commuter convenience - offering the best of both worlds. (id:42776)
Royal LePage Royal City Realty
Lot 5 Algonquin Trail
Tiny, Ontario
GREAT LOCATION! Close to Bluewater Beach. Small enclave of luxury homes makes this a very desirable neighbourhood. Come see! (id:42776)
Engel & Volkers Toronto Central
0 Tedious Lake Wao
Dysart Et Al, Ontario
Water Access Only Lot on Peaceful Tedious Lake! Escape to your own private retreat on this beautiful water-access-only lot, offering over half an acre of natural beauty with 171 feet of pristine shoreline. Enjoy southwest exposure for all-day sun and stunning views over the lake. Set on quiet and scenic Tedious Lake, this property is ideal for those seeking tranquility and a true connection to nature, surrounded by abundant wildlife and unspoiled forest. Paddle across from the public boat launch just minutes away, and start envisioning your dream getaway. Conveniently located just 10 minutes from West Guilford for essential amenities, 20 minutes from Haliburton Village, and a short drive to Sir Sam's Ski Hill and the Haliburton Forest and Wildlife Reserve. Whether you're dreaming of a rustic cabin or a summer retreat, this property offers the perfect canvas for your ultimate Haliburton escape - just 2.5 hours from the GTA. Please note: This property is accessible by water only and does not have road access. (id:42776)
Century 21 Granite Realty Group Inc.
30 - 383 Edinburgh Road S
Guelph, Ontario
Open House: Saturday, November 15th (1:00pm-3:00pm) Sunday, November 16th (1:00pm-3:00pm) Convenient & updated 3-bedroom townhome in the center of Guelph with easy access to the University of Guelph and Stone Road Mall. Welcome to 30-383 Edinburgh Road South (Edinburgh Place Condos), a beautifully updated townhome that blends modern finishes with unbeatable convenience. Perfectly suited for first-time buyers, downsizers, or investors, this move-in-ready home checks every box for comfort, value, and location. Step inside to find a bright, open-concept main floor featuring a gorgeous kitchen with high-end appliance package, granite countertops, sleek cabinetry, quality stainless steel appliances, and a functional layout that connects seamlessly to the dining and living areas. A convenient powder room and walkout access to your private, fully fenced landscaped backyard make the main level ideal for everyday living and entertaining. The summertime photos help paint a picture of the wonderful backyard atmosphere. Upstairs, you'll find three generous bedrooms and a stylishly updated three-piece bath, offering plenty of space for a growing family or shared living. The basement adds versatility with a cozy recreation room, laundry area, and ample storage. This well-managed complex includes water, cable, high-speed internet, and exterior maintenance in the monthly condo fee-giving you a worry-free, low-maintenance lifestyle. The professionally managed condo has also just had a new roof, insulation and newer windows and doors for your piece of mind. Located just minutes from the University of Guelph, Stone Road Mall, parks, schools, and transit, this address puts you right in the heart of one of Guelph's most convenient and connected neighbourhoods. Whether you're looking for your first home, a solid investment, or a place to simplify life without compromise, this one is worth a closer look. (id:42776)
Chestnut Park Realty (Southwestern Ontario) Ltd

