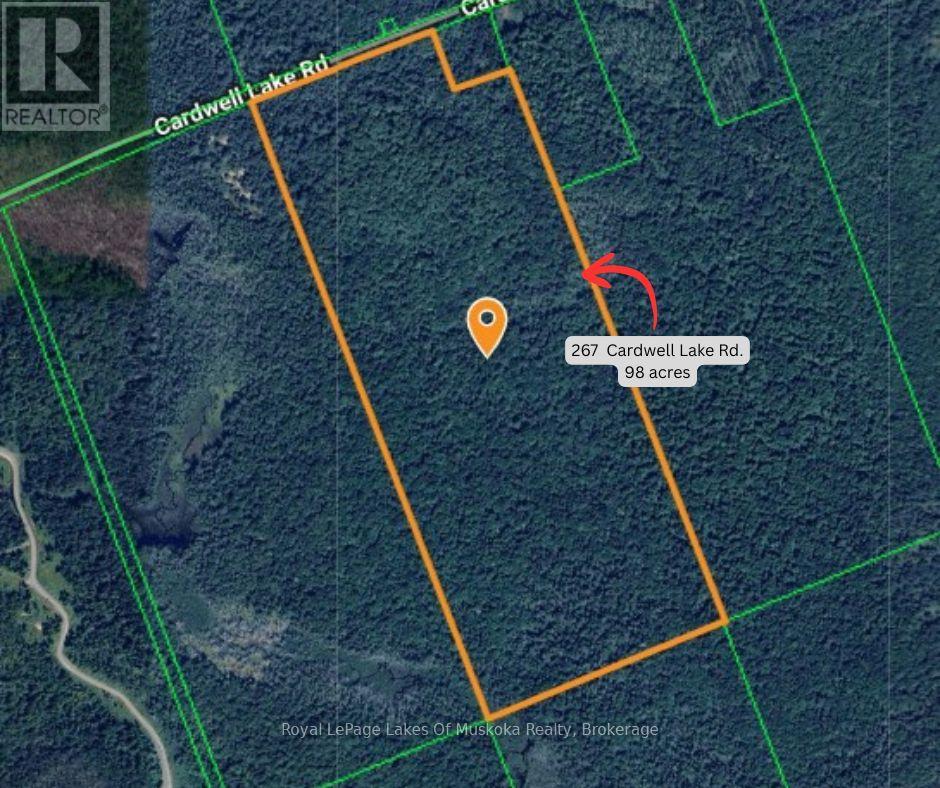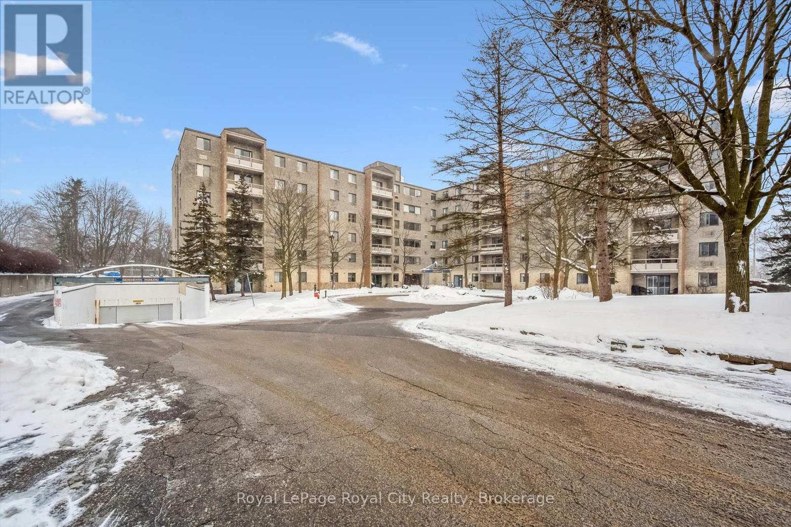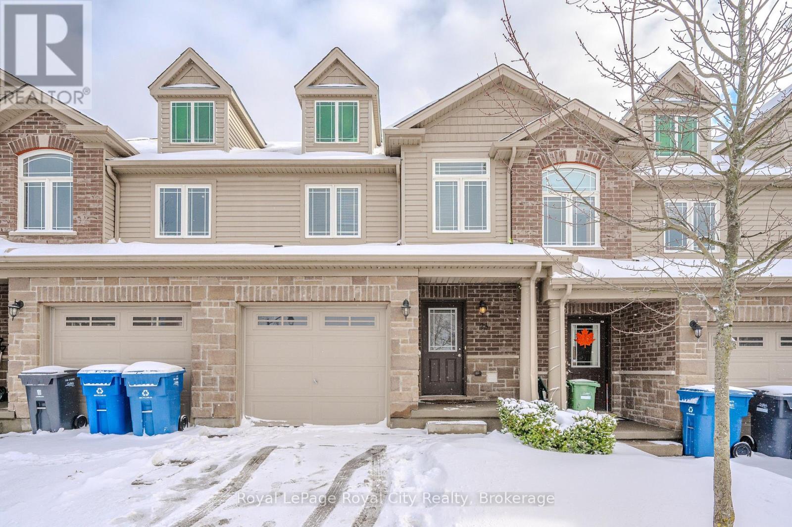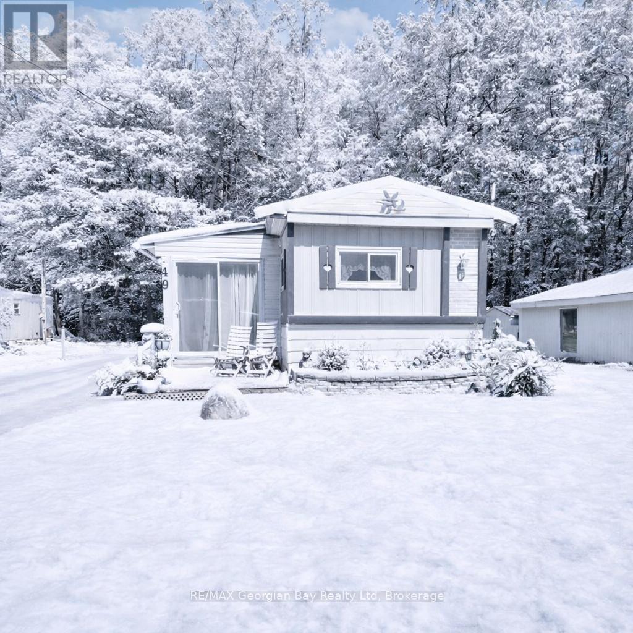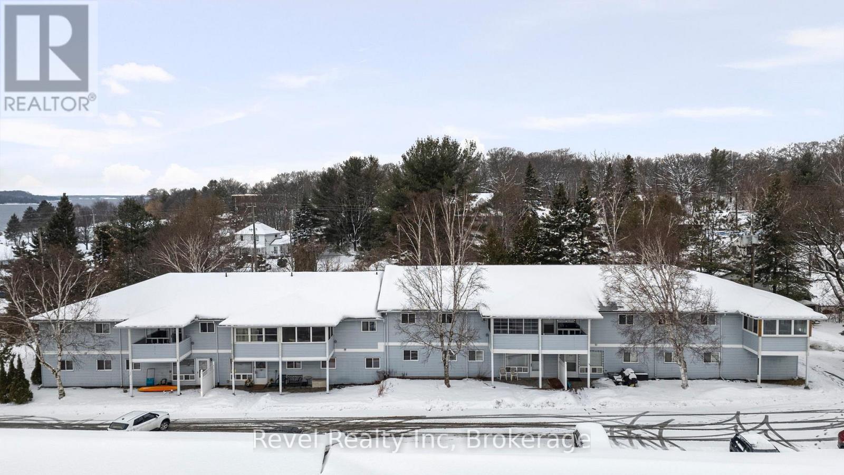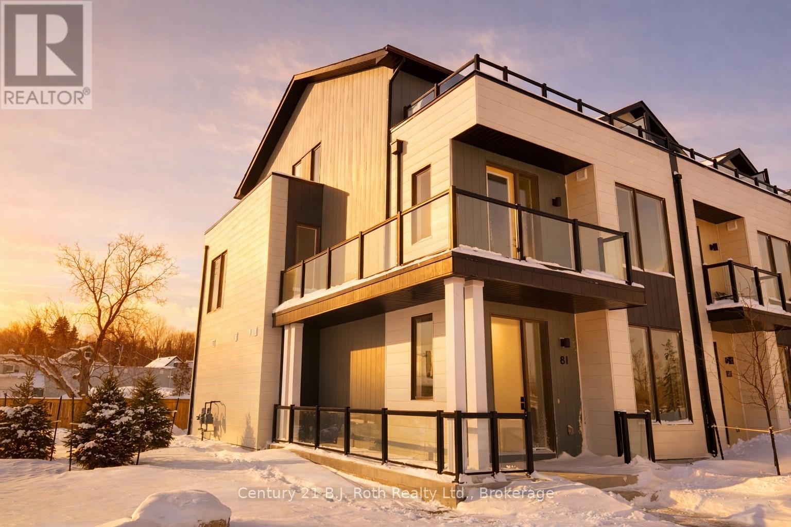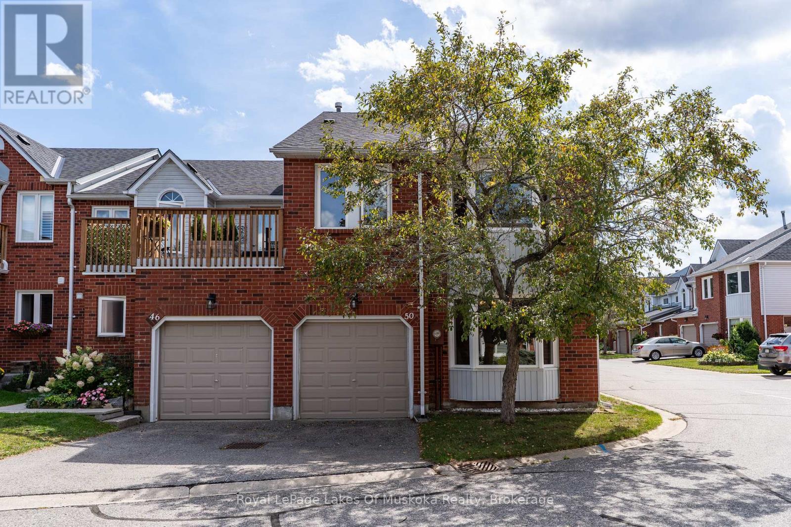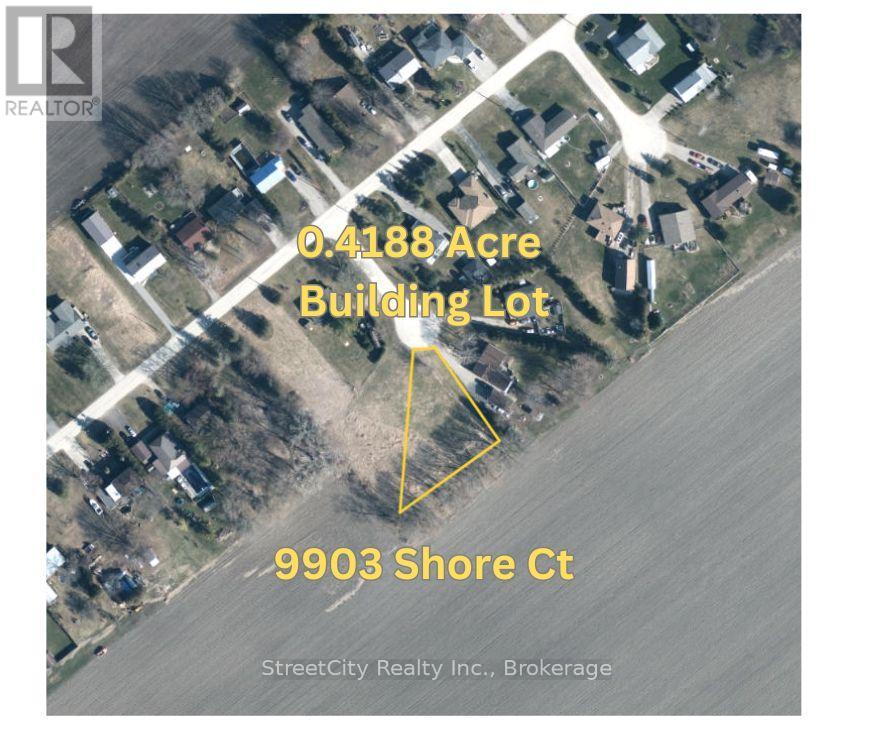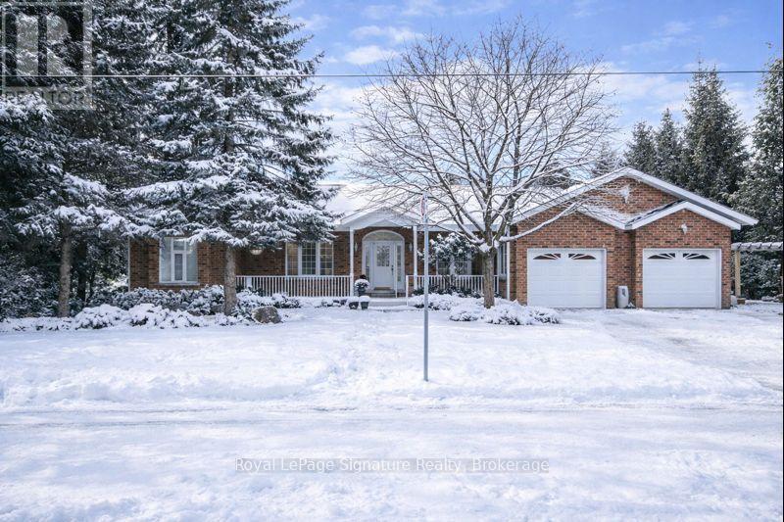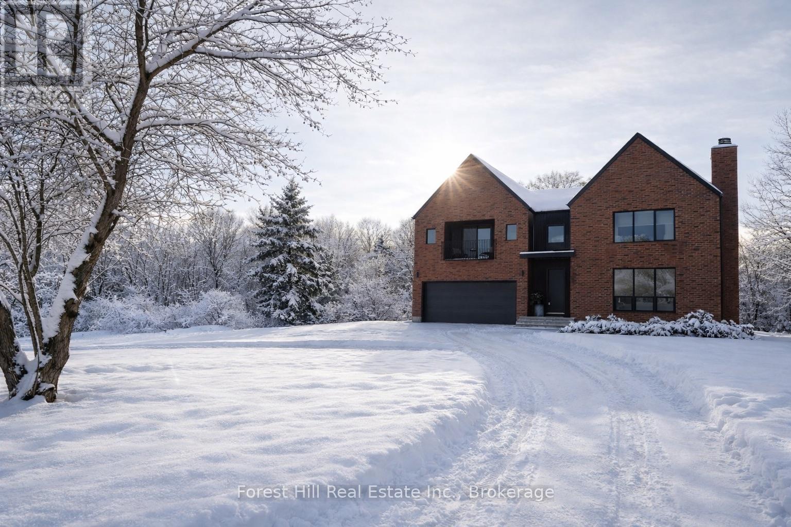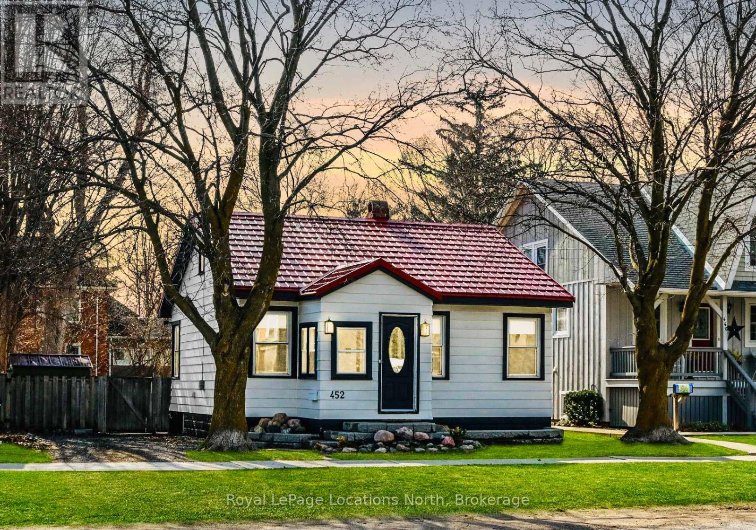267 & 321 Cardwell Lake Road
Huntsville, Ontario
Over 200 acres located about 20 mins from the Town of Huntsville. Great opportunity for a Hunt Camp, private residential estate, wilderness cottage or land banking. Serviced by a municipal road with newer homes in the area, the land is fairly level, has some trails and a driveway to an old hunt camp that is no longer serviceable. Some wetland and Natural Resource zoning on one parcel but plenty of room to build. Trails through the forest, tons of wildlife and diverse vegetation. Large deposit of sandy soil great for septic and backfilling, mixed terrain with very navigable forest and dense wetlands. Call for your personal tour. (id:42776)
Royal LePage Lakes Of Muskoka Realty
607 - 93 Westwood Road
Guelph, Ontario
Welcome to 93 Westwood, a rare opportunity to enjoy an exceptionally spacious, turnkey condo apartment in the heart of Guelph. This generously sized unit has been thoughtfully updated with modern flooring, an updated kitchen, and refreshed bathrooms, offering both comfort and style. The amount of living space here is truly impressive and increasingly hard to find.The well-maintained building offers excellent amenities, including a pool, exercise room, sauna, and a convenient car-wash station in the underground parking garage. The unit includes one dedicated underground parking space.Enjoy simplified living with all utilities included in the condo fees, making monthly expenses easy and predictable. Ideally located close to grocery stores, schools, and everyday conveniences, the building is also situated directly across from a city park with tennis courts and scenic walking trails.Spacious, move-in ready, and ideally located, 93 Westwood is a wonderful place to call home. (id:42776)
Royal LePage Royal City Realty
23 - 23 Kingsbury Square
Guelph, Ontario
Welcome to this stylish and turn-key townhouse/condo in the highly sought-after south end of Guelph. This townhouse is a fantastic place to start for young working professionals, large/multi family living situations, or to use as a high-end student rental property (with its approximate location to the 401 and University of Guelph). Featuring four sizeable bedrooms, the space this home has to offer is generous! 23 Kingsbury is a blend of comfort, convenience, and versatility. Step inside to an inviting open-concept layout, perfect for both entertaining and everyday living. The main living area is filled with natural light, featuring large windows and a sliding glass door that opens onto a spacious backyard with a patio, an ideal retreat for the warmer months. Upstairs, you'll find three generously sized bedrooms, a shared 4-pc bathroom and a primary bedroom suite with its own private 3-piece ensuite. The fully finished basement adds even more flexibility, offering a large bedroom that can easily serve as a recreation room or multi-purpose space which is accompanied by a 3pc-bath. Situated in a prime location, this home provides easy access to the 401, downtown Guelph, and the University of Guelph; being just a short 15-minute drive away. (id:42776)
Royal LePage Royal City Realty
49 - 525 Midland Point Road
Midland, Ontario
Welcome to Leeshore Estates! This 3-bedroom, 1-bathroom home offers a peaceful retreat surrounded by a private wooded setting, yet is just minutes to town for added convenience. Inside, you'll find an open-concept living and dining area filled with natural light, a functional kitchen, and a cozy sunroom overlooking the trees. Features include a durable metal roof, gas heat, and plenty of space for everyday living. Located within walking distance to beach area and beautiful Georgian Bay, this property combines comfort, privacy, and lifestyle in a sought-after community setting. What are you waiting for? (id:42776)
RE/MAX Georgian Bay Realty Ltd
206 - 1 Georgian Bay Avenue
Parry Sound, Ontario
Welcome to this well-maintained 1-bedroom, 1-bath end-unit condo offering comfort, privacy, and an unbeatable location. Situated on the second level with no unit below, this home provides added peace and quiet rarely found in condo living. The space offers a clean, modern feel, with a newly finished enclosed balcony that extends the living area and is currently used as a cozy sitting space-perfect for year-round enjoyment. This unit includes one parking space, with additional parking available through the condo board, as well as a storage locker conveniently located directly below the unit. With no maintenance living, this condo is an ideal option for first-time buyers, downsizers, or investors. Located just steps from Waubuno Beach and the fitness trail, enjoy the best of Parry Sound living with outdoor recreation and everyday convenience right outside your door. (id:42776)
Revel Realty Inc
81 Lightfoot Drive
Orillia, Ontario
Prime location end unit with wrap around balcony. Direct views of the lake and parkland as well as city views from the wrap around. This brand new townhouse features an extra wide double garage leaving plenty of space for a workshop as well as enough room to park on the driveway out back. The ground floor bedroom and bathroom offers a much appreciated versatility. The second floor features an open concept kitchen/dining room with access to the wrap around balcony. There's plenty of natural light in the large living room with windows on the south and west side. The third floor is home to two bedrooms with ensuites and closets, one of which is a walk in. You'll also find a spacious terrace with lake views on the third floor. (id:42776)
Century 21 B.j. Roth Realty Ltd.
50 Shoreline Drive
Bracebridge, Ontario
Spacious & wonderful 3 bedroom, 2-1/2 bath condo townhouse located in popular "Shores of Muskoka Estates"! Positioned on the edge of the Muskoka River with a heated salt water pool, lovely walking trail along the river w/optional boat docking, swimming & only steps from downtown & Kelvin Grove Park overlooking the iconic Bracebridge Falls. This well maintained Condo Townhouse features a spacious & cheerly design with 1,800 sq ft of living space & loads of natural lighting throughout. The main floors features; a level entrance foyer into a large, bright living room w/gas fireplace, south facing window & walkout to a large, private deck; main floor laundry room; 2pc bathroom; spacious kitchen with wrap around counter top & ample cupboard space, eat-in dining area & convenient inside access to the attached single car garage. 2nd floor offers; a 4pc bath & 3 bedrooms including a sprawling primary bedroom suite with large south facing windows, room for extra sitting/exercise area + walk-in closet & 3pc En-suite bath. Forced air gas heating & central air conditioning. (id:42776)
Royal LePage Lakes Of Muskoka Realty
9903 Shore Court
Lambton Shores, Ontario
Tucked away on a cul-de-sac in a quiet, established neighbourhood and backing onto farmland, this 0.42 acre lot offers an excellent opportunity for anyone looking to build their dream home or cottage. Minutes away from Port Franks and Grand Bend, as well as the Pinery Provincial Park, there's no shortage of beaches, trails, golf courses, wineries, breweries, and markets to explore. The surrounding area is well known for its natural beauty and relaxed lifestyle, while still offering convenient access to nearby communities. Natural gas, hydro, municipal water, and high-speed internet are available, all you need is a septic system and you're ready to build. Whether you're planning a year-round residence or a recreational retreat, this lot provides a solid foundation in a sought-after location. Nearby Pinery Park on Lake Huron offers about 6,260 acres of dunes, oak-savannah forest, wetlands, beaches, and wildlife habitat. For a $100 annual pass you can enjoy can enjoy over 10 kilometres of sandy freshwater beaches, a 14km bike trail, and 38 km of cross country skiing trails. Port Franks and Grand Bend have plenty of amenities, including marinas, restaurants, and shopping. Don't miss your chance to develop--contact your REALTOR today for more information. (id:42776)
Streetcity Realty Inc.
180 Russell Street E
Blue Mountains, Ontario
Welcome to 180 Russell, an exceptional brick residence that blends privacy, elegance, and outstanding outdoor living. Set on a rolling, professionally landscaped lot, the property is framed by stone walkways, soldier stone detailing along the driveway, and a stamped concrete entry, creating striking curb appeal from the moment you arrive. Designed for year-round enjoyment, the backyard is a true retreat, featuring a tranquil waterfall, outdoor fireplace, expansive deck, covered patios, and a walk-out lower level-perfect for effortless entertaining and relaxed outdoor living. Inside, the main level offers a bright, open-concept layout where the kitchen, dining, and living areas flow seamlessly together. Large sliding doors extend the living space to a generous deck overlooking the private, serene yard. The primary suite is a private haven with his-and-hers closets and a spa-inspired ensuite with heated floors. A flexible office or den, a full bathroom, convenient laundry, and direct garage access complete the main floor. The fully finished lower level is ideal for hosting and extended family, featuring a spacious family room with gas fireplace, three additional bedrooms, a full bath, and a two-piece bath. Radiant in-floor heating ensures year-round comfort, while the thoughtfully designed second kitchen-equipped with a cooktop, sink, dishwasher, bar fridge, and beverage fridge-enhances both indoor and outdoor entertaining. With its own walk-outs, bedrooms, bathrooms, and kitchen, this level also offers excellent potential for a private in-law suite.Additional highlights include a covered front porch, a two-car garage with inside entry, beautifully curated landscaping, and a Wi-Fi-enabled smart irrigation system for easy lawn and garden maintenance. With its exceptional outdoor spaces, generous interior layout, and peaceful setting, 180 Russell delivers the perfect balance of comfort, functionality, and refined living. (id:42776)
Royal LePage Signature Realty
854 Sixth Street
Clearview, Ontario
Nestled on 19 breathtaking acres just minutes from the vibrant heart of Collingwood and the world-class Blue Mountain ski hills, this exceptional 5-bedroom, 4-bathroom estate offers an unparalleled blend of luxury, nature, and adventure. Designed with a thoughtful layout, this home exudes warmth and sophistication, perfect for both serene retreats and lively gatherings. The second floor offers 4 spacious bedrooms including a Primary bedroom with walk in closet and ensuite bathroom has heated floors. Step inside to discover a welcoming interior anchored by a cozy wood-burning fireplace, ideal for chilly evenings after a day on the slopes. The chefs kitchen boasts sleek stainless steel appliances, flowing seamlessly into bright living spaces that invite relaxation. The fully finished basement has heated floors and is a haven of its own, featuring a spacious rec room, an additional bedroom, a full bathroom, and ample storage perfect for guests or extended family. Outside, the magic of this property truly unfolds. Black Ash Creek meanders gracefully through the backyard, bordered by private trails that beckon exploration through your own wooded paradise. Unwind in the wood-fired sauna or invigorate your senses in the cold plunge area, as well as a luxurious hot tub for ultimate relaxation. The covered patio offers a front-row seat to a stunning yard, complete with a charming chicken coop and a beach volleyball court, creating a playground for all ages. Well, septic system, and propane tank ensuring effortless living. (id:42776)
Forest Hill Real Estate Inc.
452 Hurontario Street
Collingwood, Ontario
Ideally located in the heart of downtown Collingwood, this charming bungalow offers 2 bedrooms and 1 bathroom on an exceptionally large town lot. Set in a highly walkable and accessible neighbourhood, the home features numerous upgrades including a newly renovated kitchen with quartz countertops, modern appliances, updated electrical and HVAC systems, and laminate flooring throughout. A separate side entrance provides convenient access to the lower basement, with washer & dryer, ideal for additional storage. The expansive, mature, tree-lined backyard is fully fenced, offering excellent privacy and a perfect space for pets.Just steps from Collingwood's vibrant downtown shops, restaurants, and waterfront amenities.Lease requirements include a completed application, credit report, and letters of reference. (id:42776)
Royal LePage Locations North
4326 County Road 121 Road
Minden Hills, Ontario
This beautiful 1.82 acre vacant lot offers the perfect setting for your future home or getaway. With the footings already in place for a house over looking the picturesque pond, much of the prep work has been done. The driveway is in, the hydro is at the lot line and the property backs onto the Haliburton Rail Trail. Wildlife is abundant and in the winter the pond becomes your very own private skating rink. Located minutes from Kinmount and Minden, and close to the historic Kinmount Movie Theatre (id:42776)
RE/MAX Professionals North

