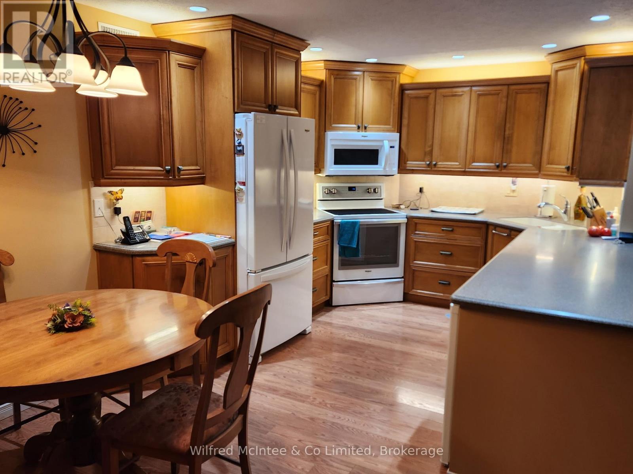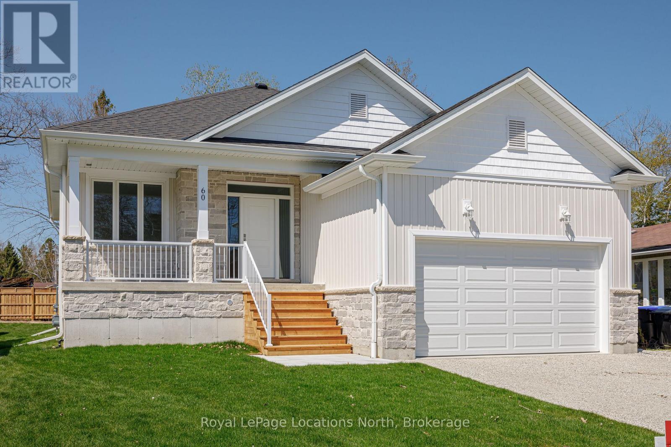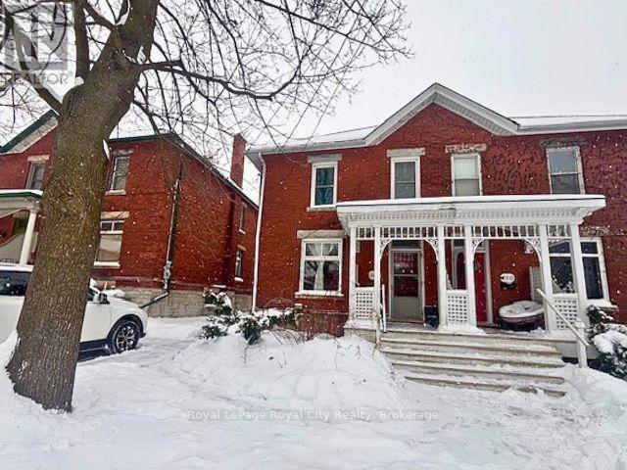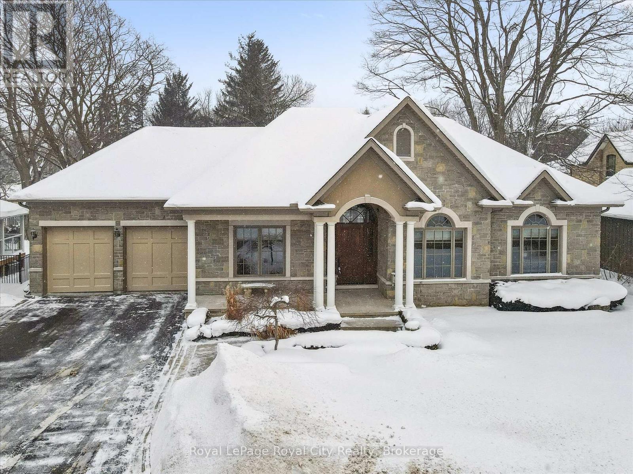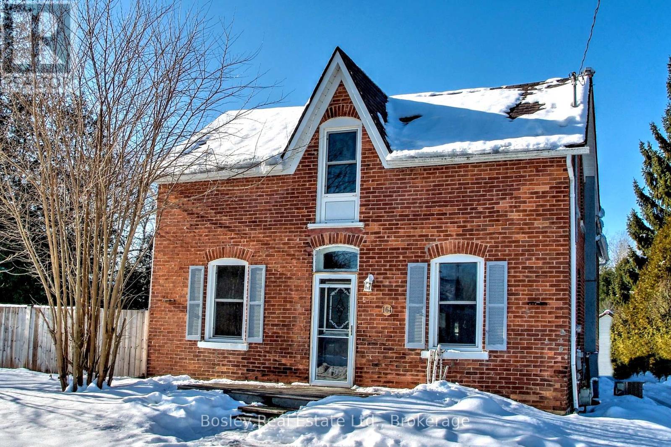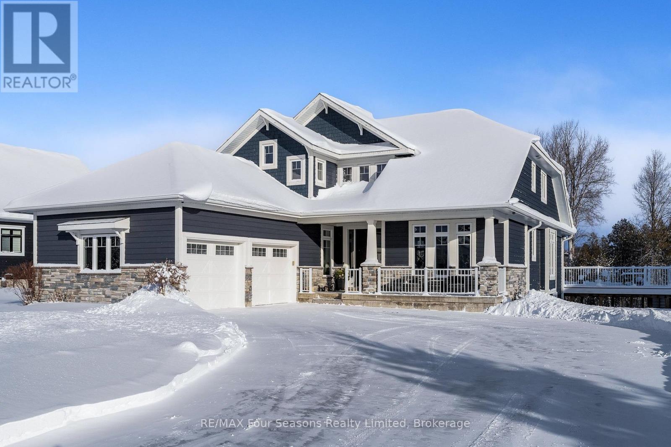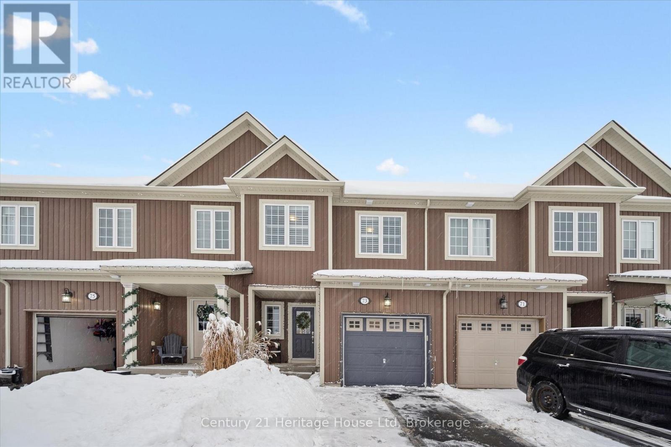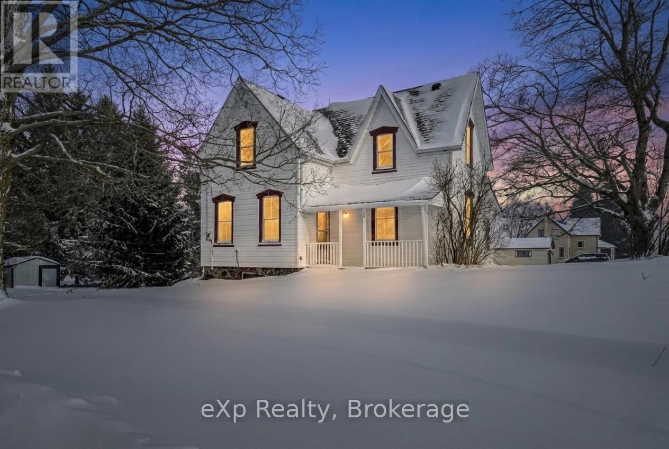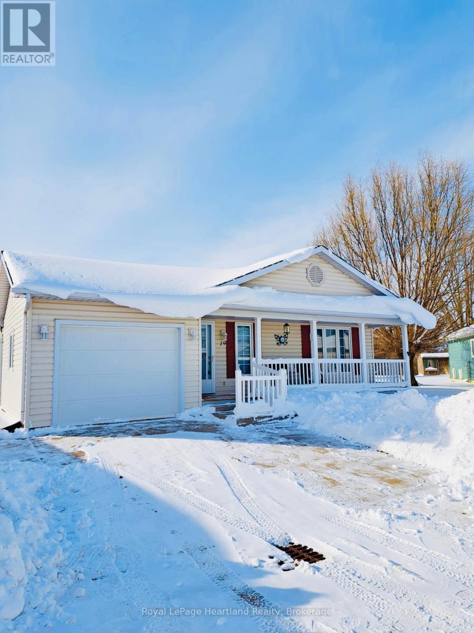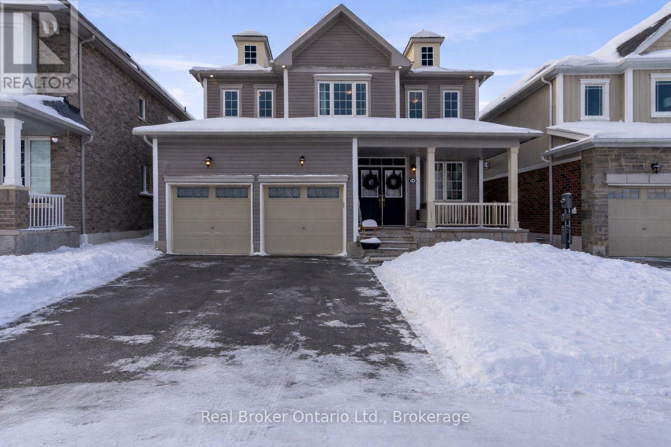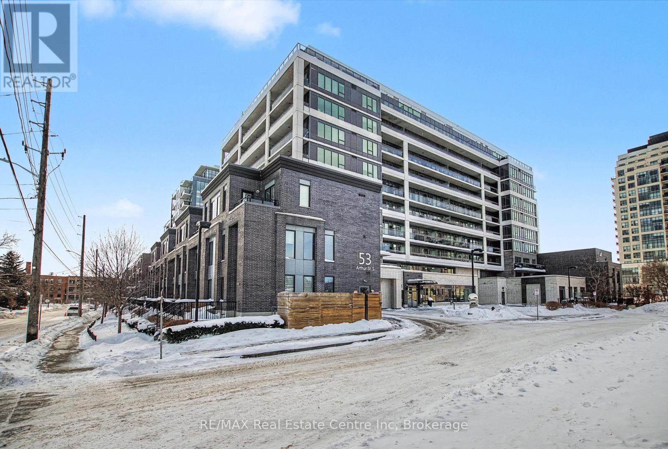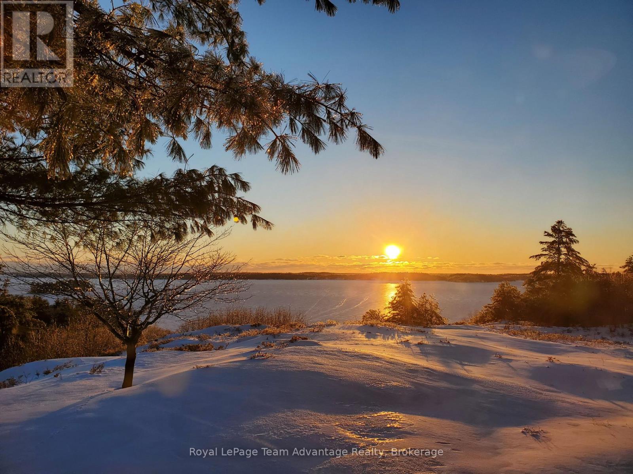201 - 85 William Street N
Brockton, Ontario
EXCELLENT 2 BED, 2 BATH RIVERVIEW CONDO FOR SALE. Breathtaking balcony view of the Saugeen River comes with this excellent William Street condo. Very well built with extra large bathroom and oversize garage parking spot. Very short walk to Tim Horton's & walking trail, and Walkerton's vibrant downtown core. Large storage locker with water & hydro. Open concept living space and much more! (id:42776)
Wilfred Mcintee & Co Limited
60 52nd Street S
Wasaga Beach, Ontario
Charming Custom Built VanderMeer Bungalow Just Blocks from the Beach! Prime Location with Rental Suite Potential! Welcome to this beautifully finished 1,345 sq.ft. bungalow, built by local renowned builders VanderMeer Homes! Ideally located just a few blocks from the beach, a major superstore, and with a full athletic track right across the street, perfect for those who love a healthy, active lifestyle. This home offers the ideal blend of comfort, convenience, and future potential. Step inside to a bright and open main floor featuring 9 ft ceilings and a thoughtfully designed layout. The heart of the home includes three spacious bedrooms, including a primary suite with its own ensuite bath and a generous walk-in closet. A convenient mudroom and main-floor laundry add to the practical functionality of this home, making day-to-day living a breeze. The lower level remains unfinished, providing a blank canvas to truly make it your own. With plenty of space for a large rec room, additional bedroom, and ample storage, the basement also includes a separate entrance and is already roughed-in for a separate suite. Whether you're looking to create an income-generating one-bedroom suite or an extended living space for family and guests, the possibilities are there. Enjoy outdoor living with a covered front porch and a spacious 22' x 10' rear deck, ideal for morning coffee or entertaining on warm evenings. Built with quality in mind, the home includes stone accents, central A/C for year-round comfort, and modern finishes throughout. With its incredible location, walkable amenities, and bonus suite potential, this property is perfect for families, downsizers, or investors. Property taxes have not yet been assessed and are currently based on vacant land status. Don't miss your chance to own in this vibrant, fast-growing community. Don't miss out! Come live the 4-season lifestyle to it's fullest at 60 52nd St S in Wasaga Beach!! Finished basement option 50k more, Tarion warranty. (id:42776)
Royal LePage Locations North
148 Suffolk Street W
Guelph, Ontario
This fantastic, semi-detached DUPLEX offers a prime and versatile investment opportunity that is perfectly situated mere steps from downtown Guelph's vibrant core. Extending excellent flexibility, the property features two self-contained units: a bright and spacious 2-bedroom unit on the upper level and a well-appointed 1-bedroom unit on the main floor- perfect for multi-generational living, rental income, or live-in ownership with a mortgage helper. The main floor unit includes exclusive access to the basement, complete with a laundry/utility room, ample storage space, and potential for future development. Recent upgrades including new shingles (2018), all new electrical wiring and panel throughout the home (2025), and updated windows (2020) provide further value and long-term peace of mind. Outside, the property offers a fenced backyard with mature trees and a private rear parking area that accommodates two vehicles- an added convenience for tenants or homeowners alike and a rare advantage in such a central location. Situated within walking distance to downtown Guelph's finest amenities, residents can enjoy easy access to boutique shops, fabulous restaurants, entertainment, parks, the GO Station, and more! (id:42776)
Royal LePage Royal City Realty
63 Metcalfe Street
Guelph, Ontario
Rarely does a home offer both striking curb appeal and an exceptional location, and this one delivers on every front. Situated in one of Guelph's most desirable family neighbourhoods, steps to St. George's Park, this custom-built residence stands apart for its craftsmanship, thoughtful design, and timeless finishes. From the moment you arrive, the quality is unmistakable. The exterior is finished in Arriscraft Citadel stone, with limestone sills, arches, lintels, and door surrounds. Inside, 10' ceilings throughout the main floor, oversized crown moulding and baseboards, solid 8' interior doors, and a dramatic barrel-vaulted front entry set the tone. The open-concept kitchen is the heart of the home, featuring a large centre island, integrated office nook, and custom Barzotti cabinetry carried through to the bathrooms. The adjoining family room features built-in custom cabinetry, a gas fireplace, and floor-to-ceiling windows overlooking the rear patio, creating a seamless indoor-outdoor connection. The primary bedroom offers a luxurious retreat with a walk-in closet and a stunning 5-piece ensuite featuring a glass shower and a soaker tub. Two additional bedrooms, a 4-piece bathroom, main-floor laundry, and a convenient powder room complete this level. In-floor heating provides exceptional comfort throughout both the main floor and basement, as well as the concrete flooring in the garage. The lower level, alternatively accessed by a separate staircase from the garage, is extraordinarily spacious due to 9' foundation walls, no bulkheads, and clear spans with no support columns. This level includes an additional bedroom, an office, a full bathroom, an incredible bar area, and a home theatre with surround sound, ideal for entertaining or enjoying your favourite sporting events. Don't miss this rare opportunity to own a meticulously constructed home in one of Guelph's most coveted locations, where exceptional craftsmanship and refined living come together seamlessly. (id:42776)
Royal LePage Royal City Realty
164 Union Street
Meaford, Ontario
Welcome to 164 Union Street ,potential development opportunity and lifestyle opportunity in the growing town of Meaford. Set on an impressive lot, this five-bedroom, two-bathroom property offers exceptional versatility for investors, end users, or future redevelopment. The home has been a proven income generator, consistently rented to A+ tenants for many years, making it an ideal holding property while exploring future potential. Inside, the layout features a large, functional kitchen open to the living area, with a formal dining room set just off to the side - perfect for gatherings or flexible use. Outside, the expansive yard provides endless possibilities for entertaining, gardening, or future expansion, with plenty of space to enjoy bonfires on cool summer nights. Ideally located near some of Meaford's best fishing spots and scenic trail systems, this property blends outdoor lifestyle appeal with long-term value. Whether you're looking to invest, develop, or secure a large lot in a highly desirable and growing community, 164 Union Street offers opportunity you don't want to miss. (id:42776)
Bosley Real Estate Ltd.
128 Timber Lane
Blue Mountains, Ontario
Move in now and still enjoy the best of ski season in this stunning, custom-built home on one of the area's most coveted streets - just a 3-minute drive to Thornbury and moments from ski hills and Georgian Bay. Built by Reid's Homes in 2019, this 5-bedroom, 4-bathroom residence sits on an impressive 98 x 240 ft lot, offering privacy, space, and a true four-season lifestyle. The bright, thoughtfully designed main floor features 9' ceilings vaulted to over 20', oversized windows, and a striking custom stone fireplace with wood mantel. The chef's kitchen includes granite countertops, under-cabinet lighting, peninsula seating, and flows seamlessly into a separate formal dining room - ideal for entertaining. A main-floor primary suite offers a luxurious 5-piece ensuite, while a second bedroom doubles perfectly as a home office. Additional conveniences include a powder room and a spacious laundry/mudroom with direct access to the two-car garage. Upstairs, you'll find two generous bedrooms, a 4-piece bath, and an open loft living space overlooking the main level. The fully above-ground lower level is equally impressive, with a bright bedroom, ensuite, walkout access, and abundant natural light, enabling the property to ultimately offer almost 4000 sf of bright, above-ground living. Enjoy indoor and outdoor living with a full speaker system throughout the home, garage, and deck, plus a massive composite deck with glass railings, LED lighting, and outdoor speakers-perfect for summer evenings. With just one street between you and Georgian Bay and a backyard backing onto mature trees, this exceptional property delivers comfort, style, and location in equal measure. (id:42776)
RE/MAX Four Seasons Realty Limited
73 Courtney Street
Centre Wellington, Ontario
This well maintained 2 story property is ready to be called home. It has a spacious and functional layout on the main floor with living room, dining room and kitchen. Upstairs you will find 3 bedrooms, the master bedroom with a W/I closet and 4pc ensuite and second floor laundry. The finished basement offers additional living with a large rec room and office. With no houses behind you, You can enjoy the peace and privacy of the back yard. This home is perfect for the first time home buyer or the growing family. Book your showing today!!! (id:42776)
Century 21 Heritage House Ltd
25 Ann Street S
Minto, Ontario
Here's your opportunity to own a spacious home on a corner lot right in Clifford. The property sits among mature trees that add shade, privacy, and character to the yard. The main floor offers plenty of functional living space including a kitchen with dining area, a comfortable living room, a separate family room, and a sunroom that looks out the property. There's also an additional room on the main floor that can be used as an office or a bedroom depending on your setup. Upstairs you'll find three bedrooms and a 3-piece bathroom. Outside, the backyard is a good size and provides lots of room for gardening, kids, pets, or just enjoying the outdoors. With its corner lot location and established trees, the home has a peaceful setting while still being close to the conveniences of town. A solid option for families or anyone looking for flexible living space in a small community environment. Book your private showing today! (id:42776)
Exp Realty
19 - 30 Ann Street
St. Marys, Ontario
Wish you were here! Thames Valley is an Adult Lifestyle Community nestled in the small town of St. Marys. This pristine community offers an active Clubhouse featuring exercise programs, potlucks, cards, a library and a pool table. You can participate as much or as little as you like. This home is move in ready, featuring a covered front porch and a side that allow you to relax outdoors in privacy and shade. The main floor offers Open Concept living spaces, including a living room, with a gas fireplace, and a kitchen with ample cupboards, a garburator and counter island. The Primary Bedroom features a walk in closet and an Ensuite with a walk in tub. The Lower Level is partially finished with an additional bedroom and a two piece bath. There is also a large unfinished storage area that could be converted into additional living space. Central Vacuum is installed throughout the home. Fees for New Owners are as follows: Land Lease - $825/month, Taxes - $277.39/month. (id:42776)
Royal LePage Heartland Realty
298 Dolman Street
Woolwich, Ontario
Rare opportunity to own a stunning detached home on a premium deep lot backing onto lush, protected green space in the highly desirable community of Breslau. This move-in ready residence offers the perfect blend of modern luxury and natural serenity with no rear neighbors for ultimate privacy. The main level welcomes you with a bright, open-concept layout featuring gleaming hardwood floors, contemporary pot lighting, and a designer kitchen that is truly the heart of the home. Boasting crisp white cabinetry, a large contrast island with breakfast seating, premium quartz countertops, and high-end stainless steel appliances, this space is as functional as it is beautiful. The transition from the dining area to the living room is seamless, with oversized windows framing scenic views of the woods behind. Follow the hardwood staircase to the second floor where you will find a highly convenient laundry room and a primary retreat that feels like a private sanctuary, complete with a walk-in closet and a spa-inspired 4-piece ensuite featuring a deep soaker tub and glass-enclosed shower. The upper level features plush carpeting in the bedrooms for added warmth and comfort, creating the perfect cozy retreat for the whole family. Step outside to your private outdoor oasis, where the extra-deep lot features a custom stone patio and a wood-burning fire pit-the ultimate spot for cozy evenings under the stars overlooking the quiet forest. Centrally located for an easy commute to Kitchener, Waterloo, and Guelph, while being steps away from local trails and top-tier schools. Experience the peace of nature without sacrificing city convenience. Your private retreat awaits! (id:42776)
Real Broker Ontario Ltd.
505 - 53 Arthur Street S
Guelph, Ontario
This is the view people wait for. Welcome to 505 - 53 Arthur Street South. Perfectly positioned facing the Speed River, this impeccably maintained 1 bedroom + large den condo offers one of the most sought-after views in the Metalworks. With 720 sq ft of interior living space plus a 155 sq ft covered balcony, the outdoors becomes a true extension of the home - a front-row seat to the river, seasons, and sunsets.Proudly one-owner, this home has been exceptionally cared for and thoughtfully upgraded. Updated flooring flows throughout, while the kitchen is elevated with white subway tile backsplash and under-cabinet lighting. Custom built-in closets in both the entry and bedroom maximize storage and California shutters add a polished finish to the bedroom. Major updates provide peace of mind, including a new furnace and air conditioning system (February 2025) and washer and dryer (May 2024). Set within Guelph's highly regarded Metalworks community, residents enjoy premium amenities and immediate access to river trails, downtown restaurants, cafés, Spring Mill Distillery, River Run Centre, Sleeman Centre and the GO Station. Includes underground parking and a storage locker. A rare blend of view, condition and lifestyle. This is the one people wait for. Book your private showing today. (id:42776)
RE/MAX Real Estate Centre Inc
2e - 20 Ryder Drive
Mcdougall, Ontario
Updated condo living with sunsets included. This beautifully updated condo at Bayhill is all about the space, the flow and the view. The open-concept kitchen is the main event - fully renovated with an island, pantry and extra cabinetry, opening seamlessly to the living area with a wood burning fireplace. The living room flows directly to the balcony, fully taking advantage of the stunning west-facing views across Georgian Bay, delivering unforgettable sunsets and a constant connection to the outdoors. With 2 bedrooms and 2 bathrooms for comfort and convenience, the layout works just as well for everyday living as it does for hosting. Enjoy the ease of a single-car garage plus one outdoor parking space. Located in a quiet 21-unit complex, surrounded by well-kept gardens and steps to the fitness trail with Nobel Beach and the Town of Parry Sound nearby for shopping, dining and amenities. Low-maintenance living. Big views. A rare and peaceful setting.(taxes, condo fees and hydro month avg $1313) affordable (id:42776)
Royal LePage Team Advantage Realty

