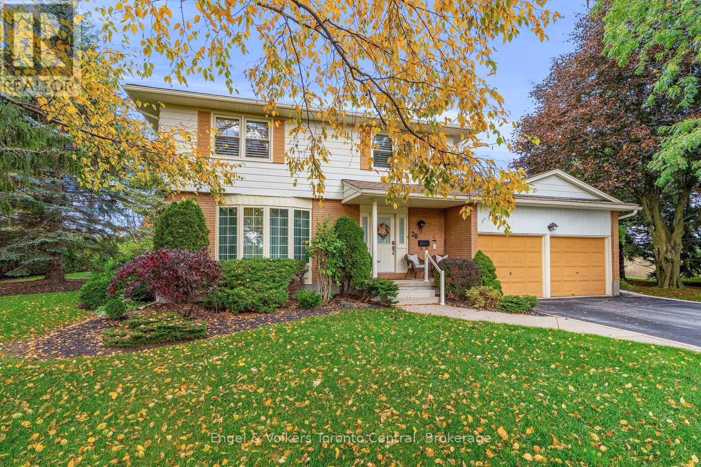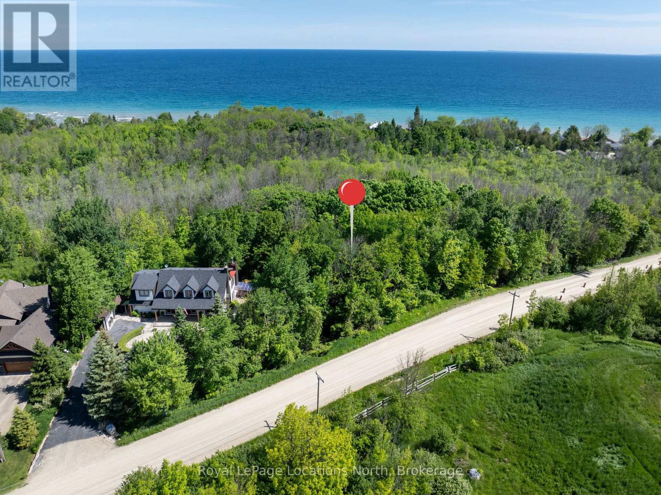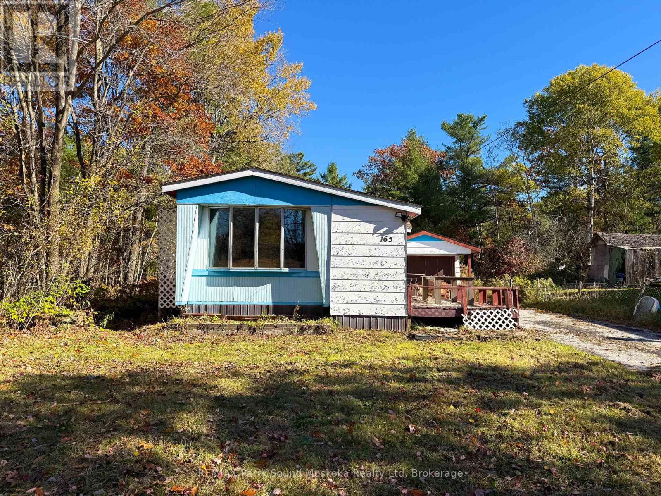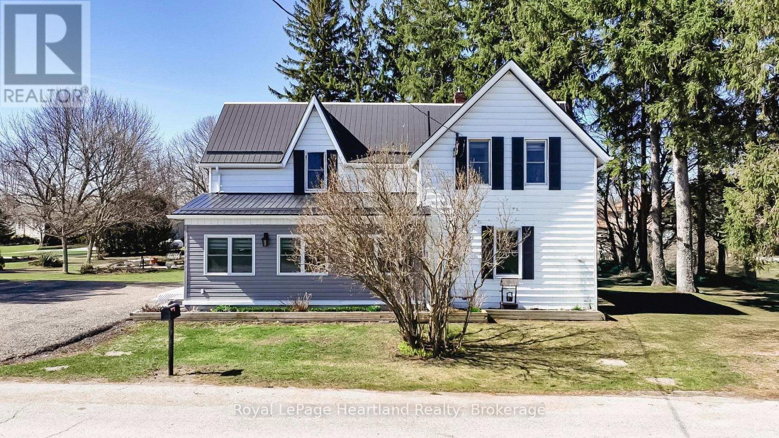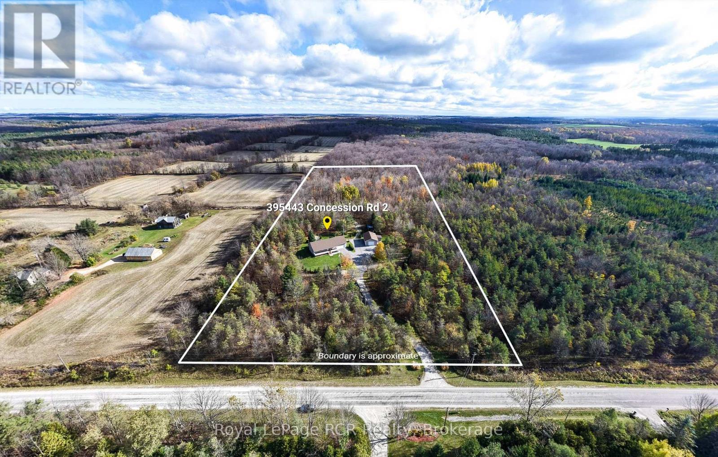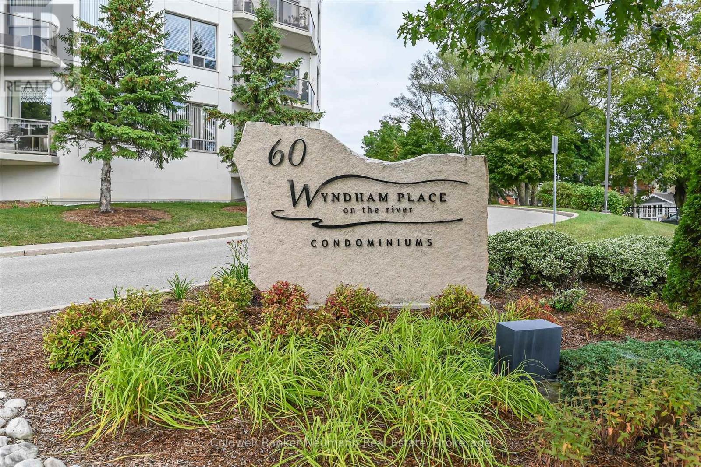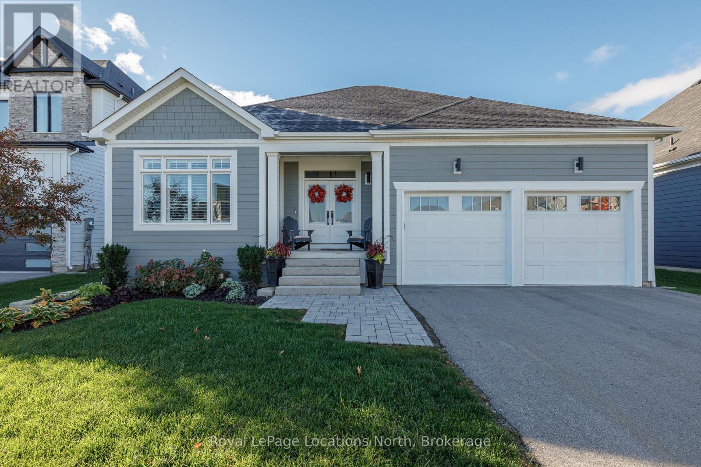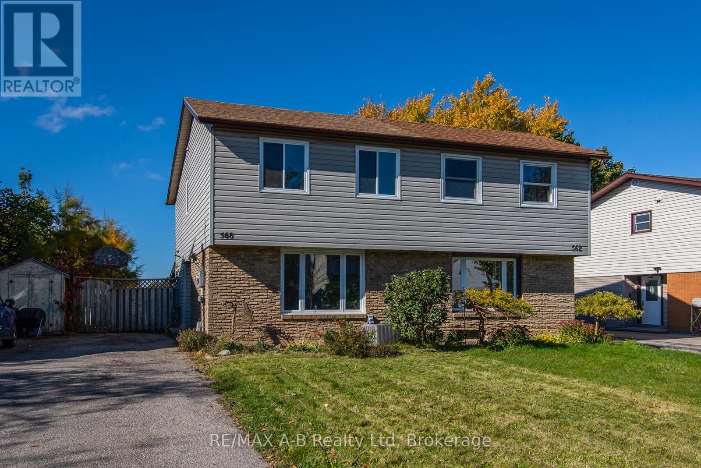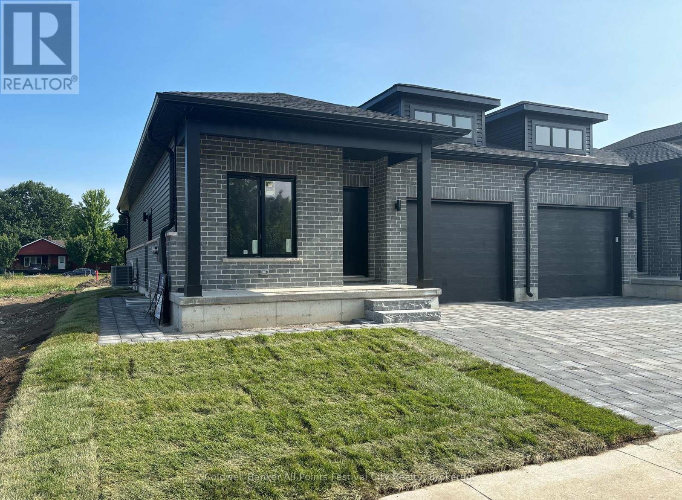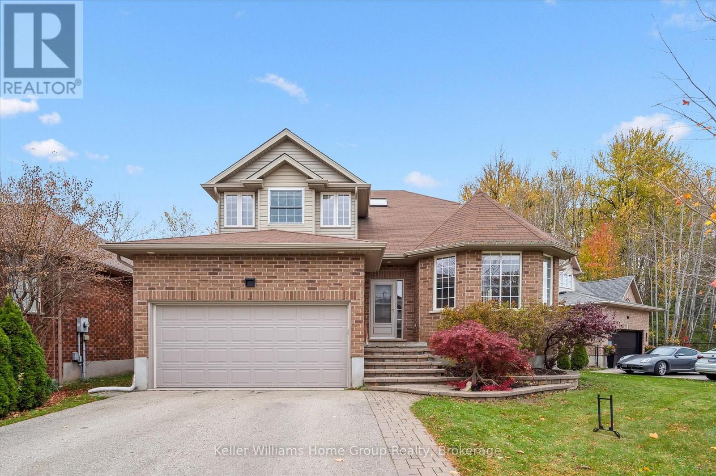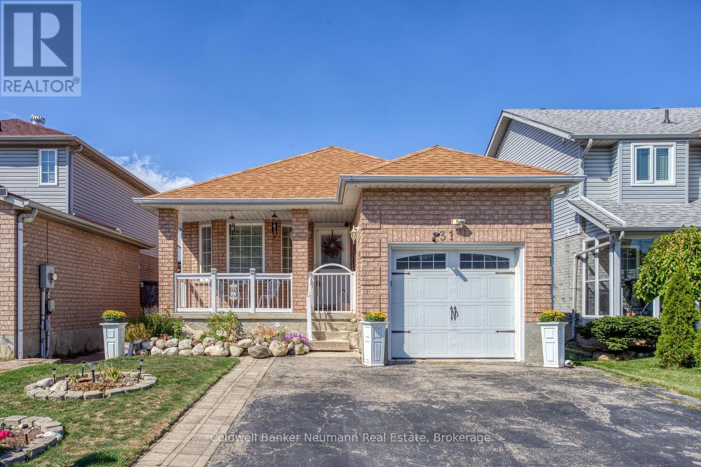28 Batteaux Road
Clearview, Ontario
Country living at its finest--yet close to amenities! Large mature trees and manicured hedges create a private setting for this four bedroom family home in Nottawa. This 3000 square foot residence, offers a large eat-in kitchen, separate dining room, living room and family room, all on the main floor. Two walkouts lead to a large backyard deck, inground pool and lawn and gardens. A gas fireplace in the family room provides a cozy atmosphere for family gatherings. The second floor has 4 bedrooms, one of which is currently being used as an office. The fully finished basement has a 400 square foot recreation room, full laundry facilities and an abundance of storage areas. The attached garage has additional storage plus lots of room for one vehicle. The property is located close to an elementary school and walking distance to the businesses in Nottawa. Collingwood services are just a 5 minute drive away. This one owner home as been well maintained and upgraded over the years. The large property and residence offers a new family the opportunity to own a lifelong home. (id:42776)
Engel & Volkers Toronto Central
Ptlt 40 12 Concession
Blue Mountains, Ontario
Vacant land near Christie Beach - Across from the 15th Tee at Lora Bay and just steps from Georgian Bay. This is a highly desirable location, close to the Beach, Golf, Georgian Trail, Skiing, Thornbury and all the area's amenities. (id:42776)
Royal LePage Locations North
165 Nobel Road
Mcdougall, Ontario
Serviced Lot in Nobel - Tear down the old. Build something bold! Welcome to Nobel, Ontario - where opportunity meets convenience... and where the real value isn't the building that's there now, but the one you get to create. Yes - there's a house and a garage currently on-site. And yes - they're basically auditioning for the role of "Before" photo on a home reno show. But here's the beauty: you don't have to battle with the forest just to break ground. Paved driveway already in place Septic system installed Municipal water connected Buildable lot - no guesswork Peaceful, well-established neighborhood, Skip the endless tree clearing. Skip the expensive, months-long mission to get driveway approvals and septic permits. Skip the surprise boulders (literal and financial ones). Someone already checked all that off the list - so you can focus your energy (and budget!) on the fun part: Designing your ideal home. Cottage. Hobby shop. Car-collecting dream garage. Your rules. Location? Perfect. Just 10 minutes to Parry Sound, close to highways, shopping, schools, and Georgian Bay adventures - with the quiet charm of a friendly residential community. This isn't just a serviced lot - it's a head start and in real estate, a head start is worth its weight in blueprints. (id:42776)
RE/MAX Parry Sound Muskoka Realty Ltd
36973 Londesboro Road
Ashfield-Colborne-Wawanosh, Ontario
This is your chance to own a rare piece of property in the beautiful village of Benmiller, down the street from the Falls Reserve Conservation Area. With just over an acre of land and severance potential, this property offers space, opportunity, and a lifestyle connected to nature.The 1.5-storey updated farmhouse features three bedrooms, two full bathrooms, and a large, functional kitchen ideal for family life or weekend entertaining. The layout is practical, the rooms are bright, and the atmosphere feels like home. Newer replacement windows, metal roof, insulated walls, furnace (2018), AC (2021), owned water tank (2022), and septic (2015), 200 amp panel -- everything's turnkey ready. Outside, you'll find a heated oversized garage and workshop perfect for storing your gear, working on projects, or accommodating all your outdoor hobbies. For those who value space and self-sufficiency, this setup is hard to beat.The location is what truly sets this property apart. The Maitland River, Falls Reserve trails, and a local baseball diamond are all just steps away. And with Goderich only 10 minutes down the road, you'll enjoy quiet village living without sacrificing access to shops, restaurants, and the lake. Whether you're looking for room to grow, a country retreat, or a smart investment this property delivers. Call to book your private showing today! **Click on the Multimedia button below for a closer look. (id:42776)
Royal LePage Heartland Realty
395443 2 Concession
Chatsworth, Ontario
Set on 12.6 private acres, this beautifully maintained 3-bedroom, 4-bath bungalow offers a perfect blend of country charm and modern convenience. With 1,470 sq. ft. of main floor living space, plus a full finished basement and multiple outbuildings including a insulated and heated 24' X 36' shop, this property is ideal for those seeking privacy, space, and quality craftsmanship. The open-concept main floor features hardwood throughout and a vaulted ceiling in the living room with a large window that fills the space with natural light. The dining area includes patio doors leading to the backyard deck, while the kitchen offers granite countertops, a peninsula, and built-in appliances. The primary bedroom includes a 3-pc ensuite, walk-out to the deck, and a generous closet. Two additional bedrooms, a 4-pc bath with double sinks and skylight, a 2-pc bath, and convenient main-floor laundry complete the level. The finished basement provides inside access to the garage, a spacious family room with an airtight woodstove (plus propane line option), storage and utility rooms, and an additional 2-piece bathroom. The home is wired for speakers throughout. An attached insulated and heated 2-car garage (26' x 21') complements shop that features a woodstove-perfect for hobbies, storage, or a home-based business. The yard includes multiple storage sheds, all with concrete floors. Enjoy outdoor living on the front porch or rear deck surrounded by natural beauty. Additional features include a generator powering all three buildings, a new roof, a partially paved asphalt driveway, and forced-air propane heating with central air. The managed forest acreage provides both tranquility and a property tax rebate, keeping annual taxes around $2,800. Located on a paved road and close to ski hills and snowmobile trails-this property offers the best of rural living with easy access to recreation and amenities. (id:42776)
Royal LePage Rcr Realty
206 - 60 Wyndham Street S
Guelph, Ontario
Nestled just beyond the lively downtown core and surrounded by mature trees, this well-maintained residence offers a peaceful lifestyle with a genuine sense of belonging. Steps away from cafés, restaurants, the farmers' market, and scenic river trails, it strikes the perfect balance between city convenience and natural tranquillity-an ideal setting for those who value both connection and calm. Recent updates to the lobby and hallways create a bright, welcoming first impression, setting the tone for the spacious second-floor suite within. Inside, a thoughtful open-concept layout pairs function with style. The kitchen features timeless white cabinetry, quartz countertops, and a modern backsplash-flowing seamlessly into the dining and living areas, ideal for both everyday living and entertaining. The primary bedroom serves as a private retreat with a 3-piece ensuite and walk-in shower, while the second bedroom and full 4-piece bath provide flexibility for guests, a home office, or hobbies. Practical touches like in-suite laundry and generous storage ensure convenience at every turn. Step outside to your private balcony and enjoy tranquil views of the landscaped grounds, complete with a gazebo and patio-perfect for morning coffee or relaxing at the end of the day. Residents enjoy a variety of amenities, including a fitness room, guest suite, party room, and secure underground parking. Condo fees conveniently include heat, water, building insurance, and common elements, offering peace of mind and simplified living. (id:42776)
Coldwell Banker Neumann Real Estate
107 Stillwater Crescent
Blue Mountains, Ontario
Built in 2020 by Crestview, this stunning bungalow combines quality craftsmanship with refined modern style. Over 2900 square feet of finished space, this four-bedroom, three-bathroom home has an open floor plan that's bright, inviting and beautifully designed for everyday comfort or weekend escapes. The main level features vaulted ceilings, large windows that fill the space with natural light, and a cozy gas fireplace that anchors the space. The custom kitchen is a chef's dream with quartz counters, stylish cabinetry, a gas stove and high end appliances. Outside, the spacious deck and hot tub take in the incredible views of the ski hill. Currently the second main floor bedroom is used as an office, while the fully finished lower level offers two additional bedrooms, a full bath, and a large rec room with space for hobbies or the current music setup. This home comes with a mandatory Blue Mountain Village Association Membership - giving you access to a private beach, shuttle service to the ski hills, and discounts at village shops and restaurants. Move in ready and impeccably maintained, this home truly has it all! Location, lifestyle and luxury in one exceptional package. (id:42776)
Royal LePage Locations North
568 Devon Street
Stratford, Ontario
1065 sq feet above ground !!!! Great Opportunity - 3-Bedroom, 2-Bath Home in Prime Stratford Location! Spacious 3-bedroom, 2-bath home with partially finished basement and walkout from the kitchen to a covered patio and fenced backyard. The bright living room features a large window that fills the space with natural sunlight. The kitchen offers plenty of cabinets, and appliances are included .Located in a fantastic area, within walking distance to shopping malls, banks, schools, parks, a private golf course, and the Stratford Festival Theatre. Roof was installed in 2021. This home needs some updating, but it has tons of potential and is perfect for those who want to add their own finishing touches and make it their own. Priced to sell-don't miss this opportunity! Some of the photos are AI staged. NEW ROOF - in NOV 2021 (id:42776)
RE/MAX A-B Realty Ltd
171 Elgin Avenue
Goderich, Ontario
MODEL HOME. Stunning, Brand New Bungalow in Goderich! Beautifully designed 4 bedroom, semi-detached bungalow offering over 1,700 sq.ft. of modern living space in a quiet Goderich location. The exterior features elegant brickwork, covered porch, attached garage, double driveway, and private rear patio. Inside, enjoy an open-concept layout with quartz countertops, porcelain tile, and premium finishes throughout. The main level includes a luxurious primary suite with glass shower ensuite, second bedroom, large laundry room, and direct garage access. The fully finished lower level adds exceptional space with a second kitchen, two bedrooms, full bath and bright living area - ideal for family or guests. Separate entrances offer income potential! Choose your own colours, flooring, and cabinets to make it truly your own. (id:42776)
Coldwell Banker All Points-Festival City Realty
253 Lescaut Road
Midland, Ontario
This raised bungalow is located in a quiet and desirable neighborhood on the east side of Midland, situated on a corner lot with a spacious yard, beautifully landscaped grounds, and a one-and-a-half car detached garage with high doors. The main level features a bright living room with a large picturesque window overlooking the front gardens, a generously sized kitchen with plenty of counter space, built-in appliances, and an island open to the dining area with a walkout to the rear deck - perfect for entertaining. The finished basement offers additional storage and versatile space, including a family room and two extra rooms that can easily serve as bedrooms, an office, games room, or home gym. Meticulously maintained and move-in ready, this home is conveniently located close to lakes, parks, the recreation center, and a variety of amenities, offering comfort, functionality, and lifestyle opportunities. (id:42776)
Real Broker Ontario Ltd
616 Black Street
Centre Wellington, Ontario
Exceptional 4-Bedroom Family Home Backing Onto Green Space in Fergus. Welcome to this beautifully maintained 2,480 sq ft two-storey home, ideally situated on a premium lot backing onto green space for added privacy and serene views. The fully fenced backyard features a deck prepped for a hot tub, along with a garden shed for convenient outdoor storage. Inside, you'll find a well-designed layout offering formal living and dining areas, along with a spacious open-concept kitchen, breakfast area, and family room. The family room includes a cozy gas fireplace and walkout to the backyard deck, perfect for entertaining or relaxing year-round. Upstairs, the home boasts four generous bedrooms and hardwood and tile flooring throughout - with carpet only on the staircase for added comfort and safety. The lower level is a true entertainer's space, featuring a custom bar, built-ins, bookshelves, and projector setup - ideal for movie nights or game day gatherings. (Basement photos to be added soon - you won't want to miss this space!)Additional features include a double car attached garage with heat and extra storage, main floor laundry and a great location close to parks, trails, schools, and amenities. (id:42776)
Keller Williams Home Group Realty
31 Ryde Road
Guelph, Ontario
Welcome to this back-split home, nestled in the highly sought-after and mature West End of Guelph. With over 2000 square feet of thoughtfully designed living space, this home creates a truly inviting atmosphere. Perfect for families, multigenerational living, or those seeking a property with tremendous versatility, this home offers an abundance of features that are sure to impress. As you step into the bright and airy main floor, you'll be immediately captivated by the hardwood and ceramic floors. A formal living room invites you to relax and unwind, while the large oak kitchen, offering extensive amount of cupboard space, provides the ideal setting for culinary creations. The adjoining dining area makes entertaining easy, and the spacious family room offers plenty of room for gatherings, boasting sliding glass patio doors to the maintained and fully fenced backyard. A full 3-piece bath and a sizable bedroom complete the main level, providing comfort and convenience for family or guests The upper floor features 3 additional bedrooms, including a master suite, offering ample closet space and a serene retreat. The large 4-pc bath is highlighted by a skylight that fills the space with natural light. The fully finished basement which is also accessible via a separate entrance through the garage offers high ceilings. Featuring a fifth bedroom and an expansive recreation room, it can easily be transformed into a home office, an entertainment hub, or even a private suite for extended family or guests. The basement's layout also offers significant potential for those looking to create an income-generating space, with a completely separate entrance providing privacy and convenience. This home offers a newer roof and skylights (2015), garage door (2015), Samsung washer & dryer (2024), hot water tank rental(2024), and a garage door opener (2022). Conveniently located by schools, the Hanlon Expressway, Zehrs, Costco. Book your viewing today and you will not be disappointed! (id:42776)
Coldwell Banker Neumann Real Estate

