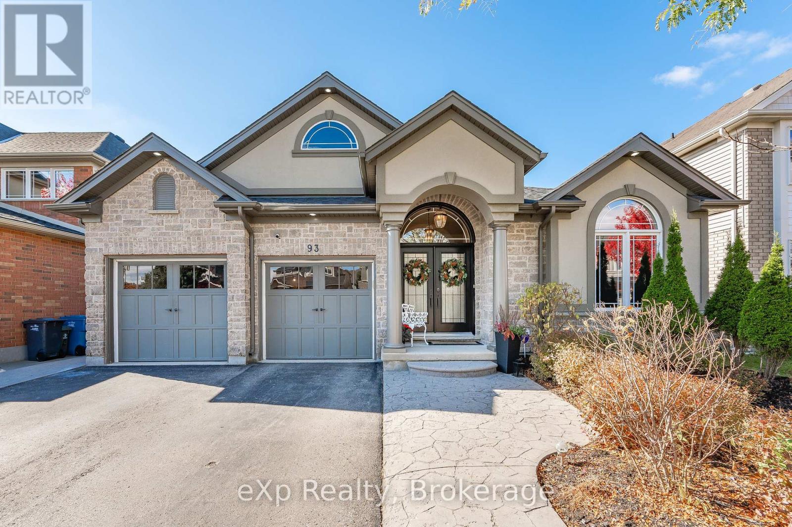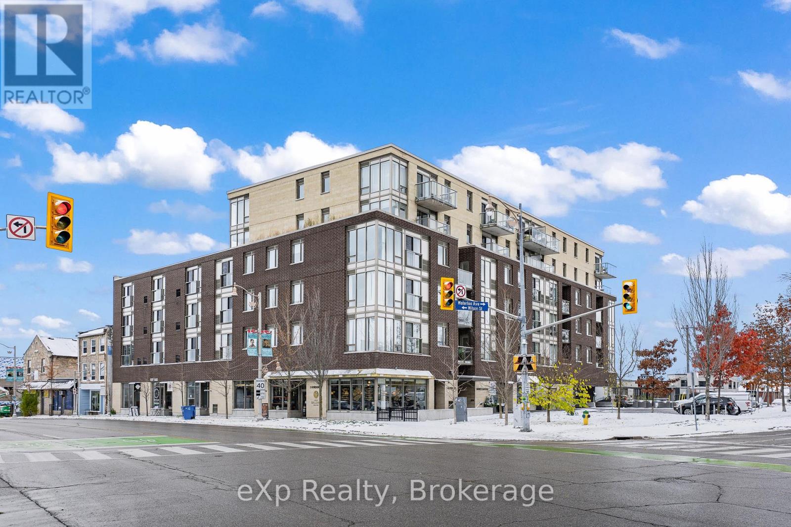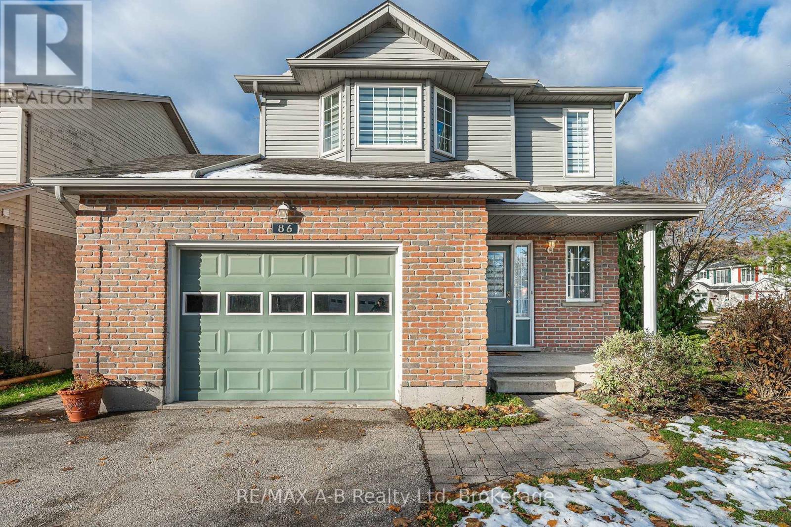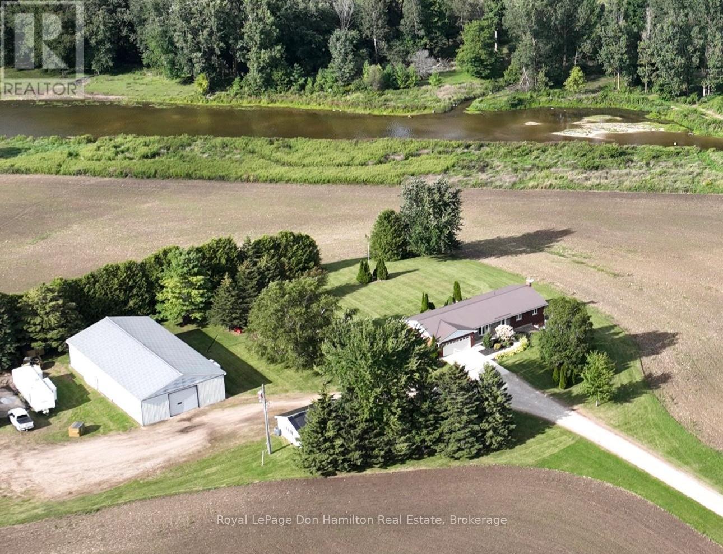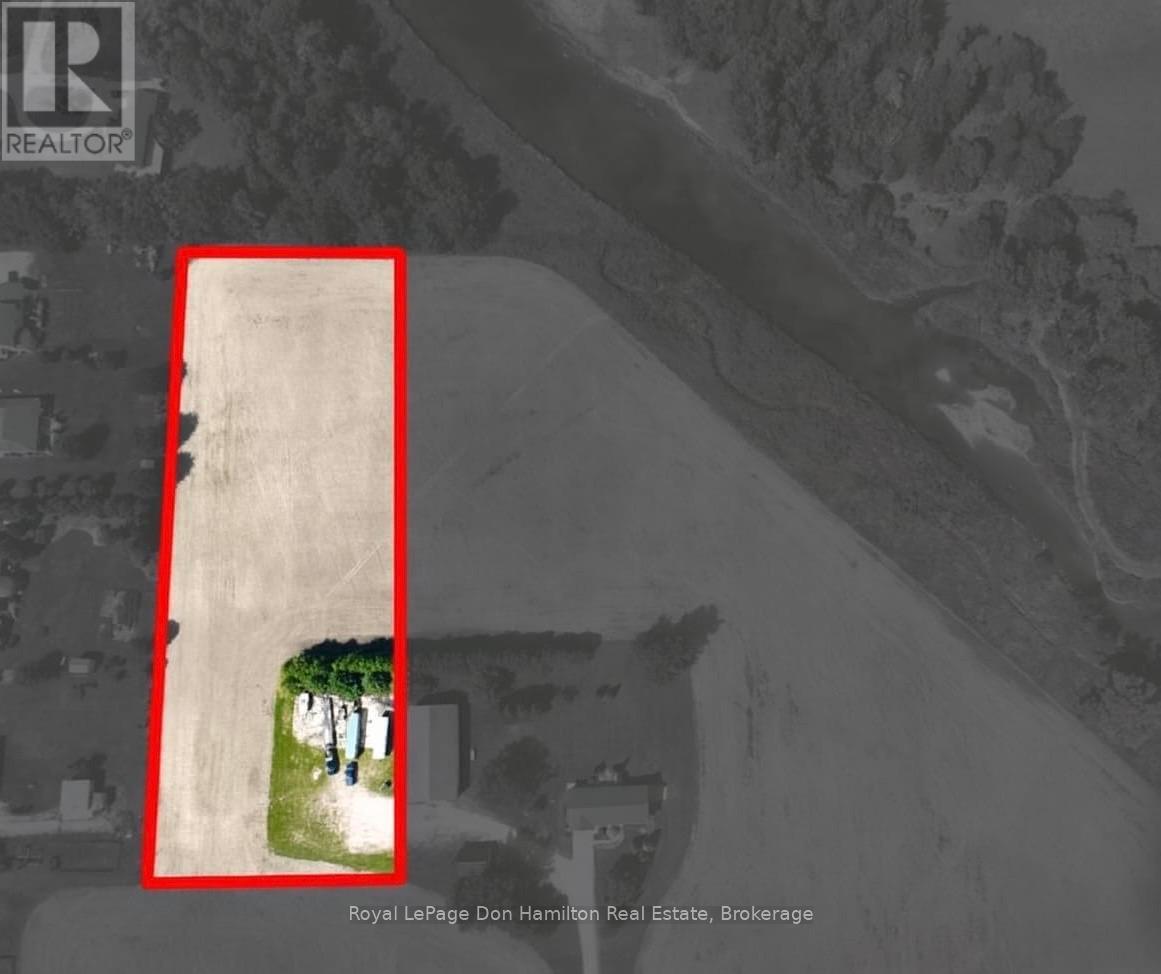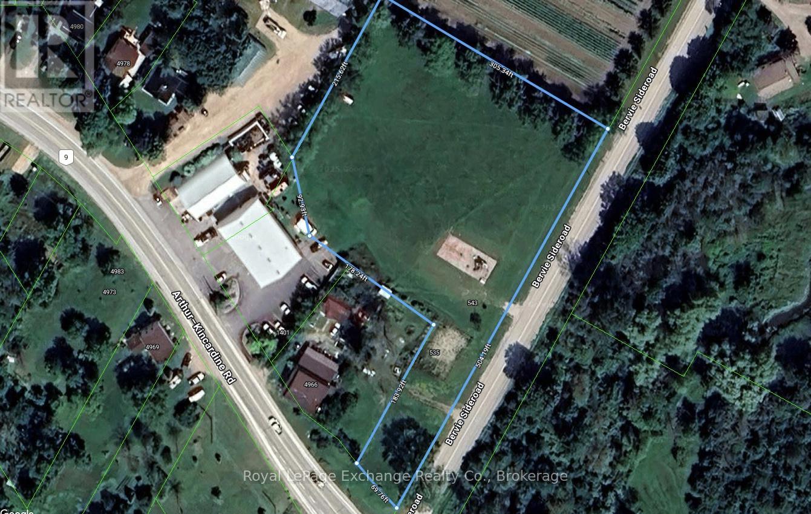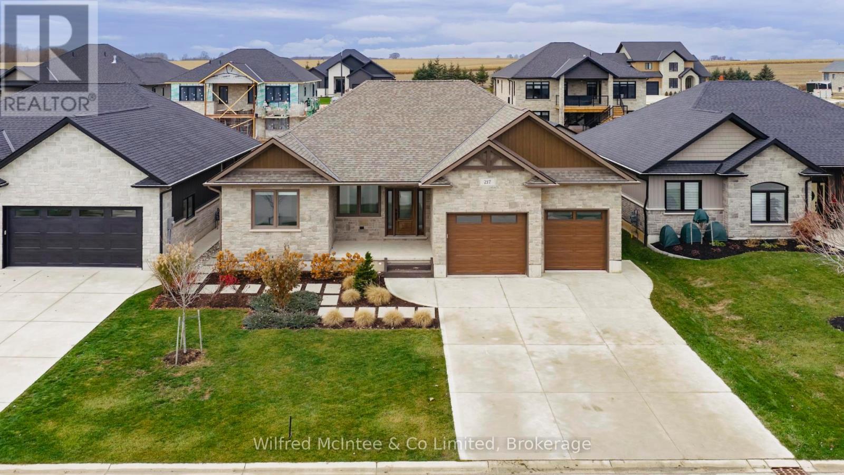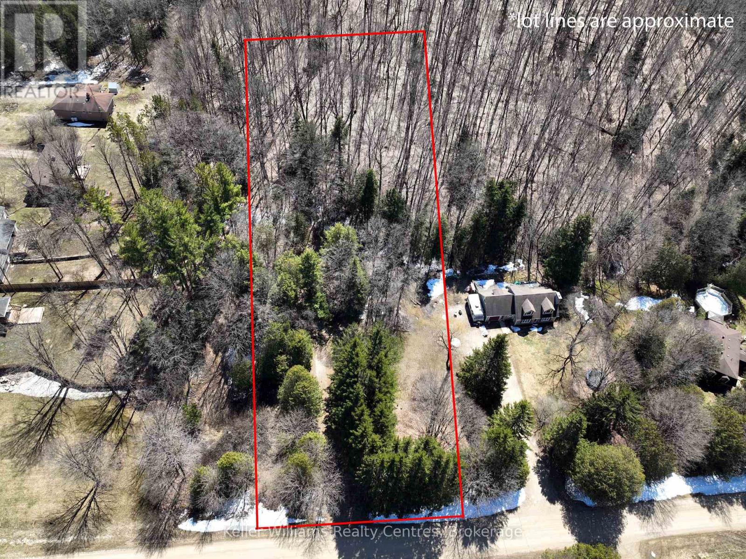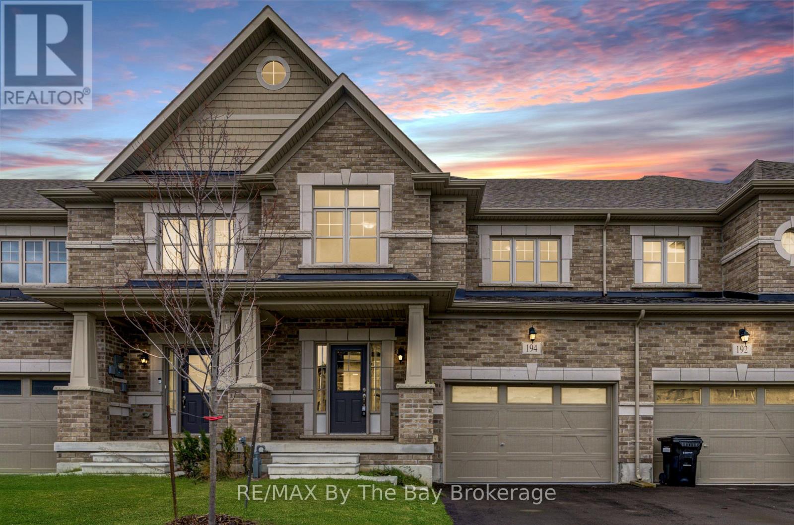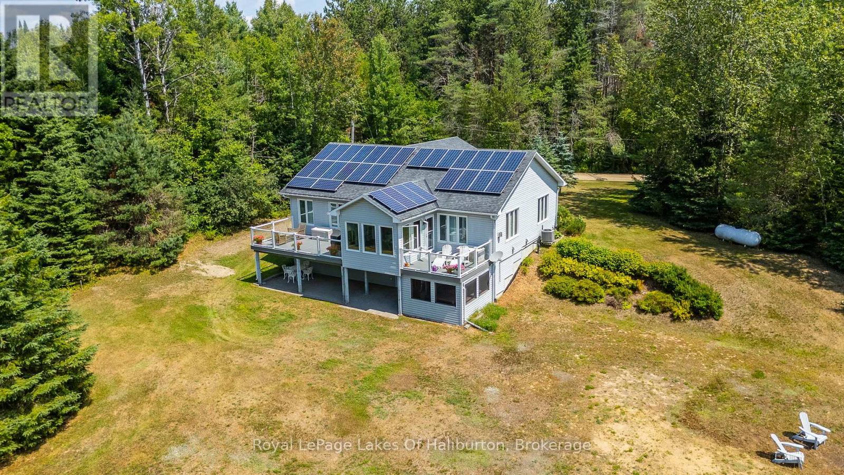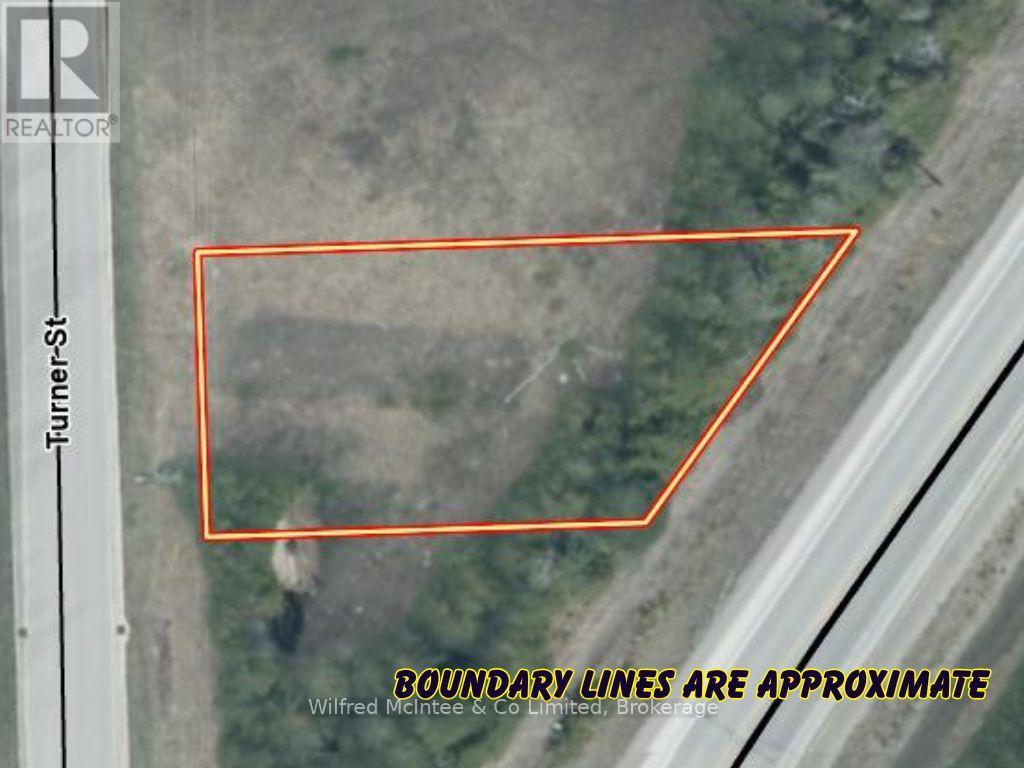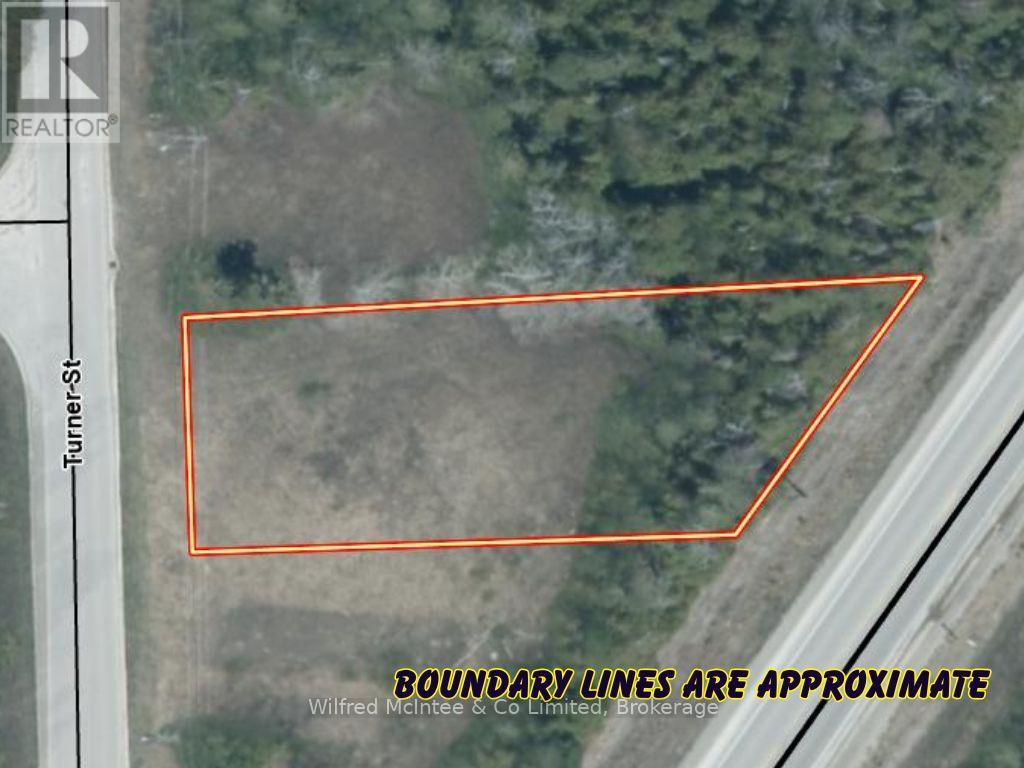93 Vaughan Street
Guelph, Ontario
If you've been holding out for a premium bungalow that backs onto a real forest, and a true multigenerational home that will allow you to share future family memories with comfort and class, welcome to 93 Vaughan Street. Sitting proudly in Guelphs south end, backing right onto Preservation Park: 27 hectares of protected urban forest, loaded with trails, wildlife, and the kind of backyard privacy you just cant fake. Perfect for morning dog walks, late-night stargazing, and pretending you're deep in the woods when you're actually five minutes from groceries, coffee, and the University of Guelph and 10 minutes from the 401. Inside, this custom "Woodmeyer" bungalow delivers nearly 3,900 square feet of upgraded living space. The 11-foot foyer and vaulted living room ceilings make a grand first impression, while the kitchen is loaded with top-end Thermador and Miele appliances. Plus a Butlers pantry for those required "Midnight Snacks" after a long day's hard work. The main level includes a spa-inspired primary suite, two additional bedrooms, and sunset views from your engineered deck, with remote controlled retractable awning. Downstairs, the fully finished walkout basement offers three more bedrooms, two full baths, a built-in sauna, a full kitchenette, and a walkout patio that feels like an extension of the forest itself. Heres the kicker: the home was originally built and registered with an accessory suite by Reids Heritage Homes. With recent zoning changes, you can now add an extra lower bedroom too, meaning minimal effort if you want a legal income suite or multigenerational setup. Preservation Park out back. Modern luxury inside. A location that nails everything you need today and tomorrow. Ask your Realtor for the Features & Finishes Sheet, Mudroom Laundry Renderings, and the original Accessory Unit Design Plans. (id:42776)
312 - 5 Gordon Street
Guelph, Ontario
Location! Location! Location! First time offered for sale. This is your opportunity to own a fabulous studio apartment in a well maintained condo situated in the heart of Guelph. This move-in ready unit is bright, freshly painted and ready for its second owners. Boasting a well designed kitchen, appliances, in-suite laundry and owned underground parking spot. The low condo fees includes heat and water. Located above Balzac's coffee and just steps to Guelph Farmer's Market, Market Square, Sleeman Centre, River Run Centre, Guelph Central GO Station, Royal City Park and more! Enjoy all of downtown Guelph's cafes, restaurants, entertainment, library, trails and parks. Just a 5 minute drive to the University of Guelph. This studio apartment is ideal for the first-time home buyer, professional, down-sizer, right-sizer or investor. It's the perfect location for walkability and ideal for commuting with its proximity to the GO Station. This is a rare opportunity you don't want to miss! (id:42776)
Exp Realty
86 Parkhaven Crescent
St. Marys, Ontario
This well-maintained home is ideal for a variety of buyers and is perfectly situated near schools, the Pyramid Recreation Centre, and scenic walking trails. Inside, 86 Parkhaven offers an inviting open-concept kitchen, living, and dining area that flows seamlessly to a fully fenced backyard with a beautifully landscaped patio, perfect for entertaining or unwinding after a long day. Upstairs, you'll find three well-sized bedrooms, including a spacious primary suite complete with a walk-through closet and a 4-piece ensuite. A convenient second-floor laundry area located within the 3-piece bathroom adds everyday practicality and ease. The finished basement extends the living space even further with a cozy rec. room featuring a gas fireplace, ideal for movie nights or relaxing weekends. This move-in ready home delivers generous square footage, convenience, and a friendly location. Click on the virtual tour link, view the floor plans, photos and YouTube link and then call your REALTOR to schedule your private viewing of this great property! (id:42776)
RE/MAX A-B Realty Ltd
1009 Queen Street
Howick, Ontario
Welcome to this stunning 5-acre property in Wroxeter, offering picturesque views of the river valley and ponds. Step into the bright and welcoming foyer and flow seamlessly into the open-concept living area, featuring a spacious living room with a large window that fills the home with natural light. The modern kitchen is a true centerpiece, complete with a large island, sleek cabinetry, and patio doors that lead to the back deck - perfect for entertaining or relaxing while enjoying the scenic surroundings. A separate dining area complements the space, making family meals and gatherings effortless.The main floor also includes a 3-piece bathroom and a bedroom, plus a private primary suite with an attached ensuite and walk-in closet, offering comfort and privacy. Downstairs, discover a large recreation room, an additional bedroom, a laundry room, and a utility room with extra storage space, providing plenty of room for hobbies, guests, or home projects. Outside, includes a 40' x 80' detached driveshed and small shop. This property is ideal as a forever home and hobby farm, offering the perfect balance of comfort, functionality, and natural beauty. Schedule your private showing today! (id:42776)
Royal LePage Don Hamilton Real Estate
Lt 22 Queen Street
Howick, Ontario
Opportunity awaits on this beautiful 3-acre property in Wroxeter. Enjoy a peaceful setting with a stunning backyard - conveniently located near a scenic river, this lot offers a wonderful balance of privacy and accessibility. Create the home you've always envisioned in this charming location! (id:42776)
Royal LePage Don Hamilton Real Estate
543 Bervie Side Road
Kincardine, Ontario
Unique development opportunity in Bervie - severance required. A rare opportunity awaits with this parcel in the hamlet of Bervie, currently home to the community's Bervie Park. This property is being offered with the requirement that the purchaser sever a portion of the land so the existing Bervie park equipment and play area remain in place and continue to be owned and maintained by the Municipality of Kincardine. The "proposed purchase lot" shown in the listing photo represents one possible example of how a severance could be completed. Purchasers are not limited to this layout and may submit their own preferred severed-lot configuration. The current example provides potential road access from Bervie Sideroad, subject to the necessary municipal permissions and completion of the severance process. This is a unique chance to acquire land in a quiet, established area with flexibility for the buyer to explore developmental potential within municipal guidelines. Lot lines are approximate. (id:42776)
Royal LePage Exchange Realty Co.
217 Irishwood Lane
Brockton, Ontario
This stunning custom-built bungalow combines luxury, comfort, and thoughtful design in one of Walkerton's premier neighbourhoods. The main floor features an open-concept kitchen and living area centered around a cozy natural gas fireplace - perfect for entertaining or relaxing at home. With two spacious bedrooms plus a dedicated office, this home offers flexibility for families or professionals. The primary suite impresses with a large walk-in closet complete with custom built-ins, and a spa-like ensuite featuring an expansive walk-in shower/tub room that exudes modern elegance. High-end finishes are showcased throughout, from the gourmet kitchen to the meticulously detailed trim and flooring. The finished basement adds even more living space, including a generous bedroom, a 3-piece bath with a walk-in shower, and a full wet bar/kitchenette - ideal for guests or entertaining. Heated floors extend through both the basement and garage, ensuring year-round comfort. Step outside to enjoy the large covered deck and beautifully landscaped yard. Call your Realtor today to book a showing. (id:42776)
Wilfred Mcintee & Co Limited
120 Anderson Drive S
West Grey, Ontario
Discover a lovely spot for your future home on this 1.07-acre country lot! Located in a quiet, scenic area, this lot offers the privacy and space you've been looking for. (id:42776)
Keller Williams Realty Centres
194 Rosanne Circle
Wasaga Beach, Ontario
Welcome to "The Rush," a modern, all-brick townhouse crafted by Centurion Homes in the sought-after Rivers Edge community of Wasaga Beach. Built in 2023 and offering 1,816 sq. ft. above grade plus a full unfinished basement, this home blends quality construction with thoughtful design in a growing family-friendly neighbourhood. Step inside to a generous foyer finished with 12x24 tile, leading to a convenient 2-piece bathroom and an open-concept main floor ideal for everyday living and entertaining. The kitchen features stainless steel appliances, a double stainless steel sink set into the centre island, and direct access to the private rear patio. The adjoining dining area flows into a spacious living room with hardwood flooring and serene views over the backyard. The upper level is designed for comfort, starting with a large primary bedroom complete with hardwood floors, a walk-in closet, and a luxurious 5-piece ensuite. Two additional well-sized bedrooms-also with hardwood flooring, a 4-piece main bathroom, and a separate laundry room provide excellent convenience for families. The full-size basement offers future potential with an unfinished layout and rough-in for an additional bathroom. Additional features include inside entry to the garage, municipal water and sewer, natural gas, a Lennox furnace, air conditioning, HRV system, and a 200-amp electrical panel. The paved driveway adds to the home's move-in readiness. Rivers Edge is a vibrant new development offering a scenic trail system, access to the Nottawasaga River, and close proximity to a brand-new public school, with a high school coming soon. Enjoy being just a short drive to the world's longest freshwater beach and the four-season recreation of Blue Mountain. A perfect blend of comfort, style, and location-this is Wasaga Beach living at its finest. (id:42776)
RE/MAX By The Bay Brokerage
1030 Sawdust Road N
Minden Hills, Ontario
Large 3-Bedroom Home with Modern Comforts and Incredible Value! Welcome to this beautifully maintained home offering the perfect blend of space, functionality, and modern amenities. Featuring 3 spacious bedrooms and 3 bathrooms, this property is ideal for families, retirees, or anyone seeking comfort and convenience in a peaceful setting. At the heart of the home is a stunning GREAT ROOM with a bright, open-concept kitchen complete with a breakfast bar, perfect for casual dining and entertaining. The space flows seamlessly into the living and dining areas and offers a walkout to a screened-in porch, leading to EXPANSIVE SUN DECKS ideal for outdoor living, lounging, and hosting. A large family room adds flexibility for movie nights or relaxing with loved ones, while SOLAR PANELS virtually eliminate hydro bills and a WHOLE HOME GENERATOR ensures you're always covered no matter the season or weather.Step outside to enjoy a private hot tub room, multiple patios and decks, a generously sized backyard, and a two-car garage with plenty of storage. Located just off Gelert Road on a municipal year-round road, this home provides reliable access in all seasons. Outdoor enthusiasts will love the nearby Haliburton County Rail Trail for four seasons of recreation, including hiking, cycling, ATV riding, snowmobiling.. You're also within walking distance to the beautiful Drag River, perfect for quiet strolls or paddling. All this, just 10 minutes from the town of Minden, where you'll find shops, restaurants, schools, and all essential amenities.This is your chance to own a well-appointed home that combines energy efficiency, indoor-outdoor living, and unbeatable access to nature and town conveniences. (id:42776)
Royal LePage Lakes Of Haliburton
Part 2 Plan 3r-10841 Turner Street
Saugeen Shores, Ontario
One of two unique building opportunities in Southampton's desirable north end. This fully serviced vacant lot is primed for a pair of semi-detached homes, just a short stroll from Lake Huron access. Only minutes from the grocery store, golf course, boat launch, the scenic Saugeen River, and Southampton's main beach, and charming downtown core not far away. The 67 ft frontage along Turner Street offers depths of 150 ft (north boundary) and 100 ft (south boundary). The proposed building envelope supports two efficient semi-detached residences with an overall footprint of 1456sqft each, while a thoughtful tree retention plan along the rear preserves mature greenery for privacy and natural appeal. Water, sewer, natural gas, and hydro are at the roadside with development fees already paid-streamlining the process for your build. Ideal for builders, investors, or families: build then live in one and rent/sell the other, build and sell both, or create a multi-generational retreat. The adjacent lot to the North is also for sale and ready for another pair of semi's. HST in addition to the price. (id:42776)
Wilfred Mcintee & Co Limited
Part 1 Plan 3r-10841 Turner Street
Saugeen Shores, Ontario
One of two unique building opportunities in Southampton's desirable north end. This fully serviced vacant lot is primed for a pair of semi-detached homes, just a short stroll from Lake Huron access. Only minutes from the grocery store, golf course, boat launch, the scenic Saugeen River, and Southampton's main beach, and charming downtown core not far away. The 67 ft frontage along Turner Street offers depths of 210 ft (north boundary) and 150 ft (south boundary). The proposed building envelope supports two efficient semi-detached residences with an overall footprint of 1456sqft each, while a thoughtful tree retention plan along the rear preserves mature greenery for privacy and natural appeal. Water, sewer, natural gas, and hydro are at the roadside with development fees already paid-streamlining the process for your build. Ideal for builders, investors, or families: build then live in one and rent/sell the other, build and sell both, or create a multi-generational retreat. The adjacent lot to the South is also for sale and ready for another pair of semi's. HST is in addition to the price. (id:42776)
Wilfred Mcintee & Co Limited

