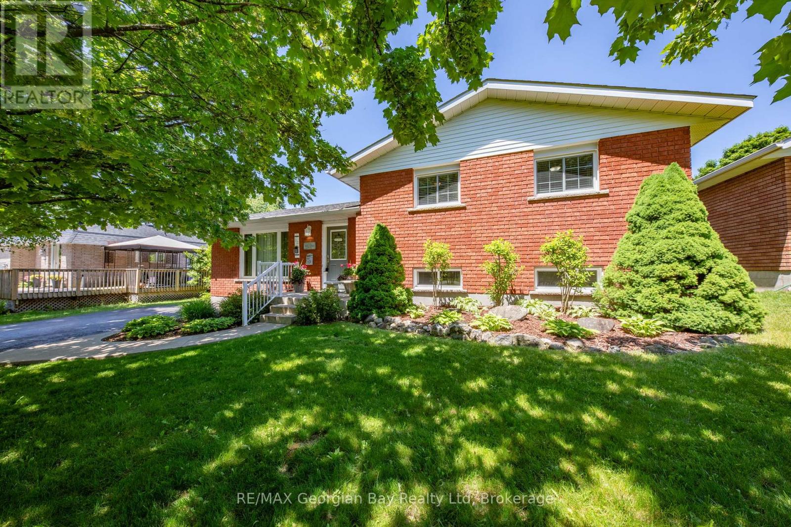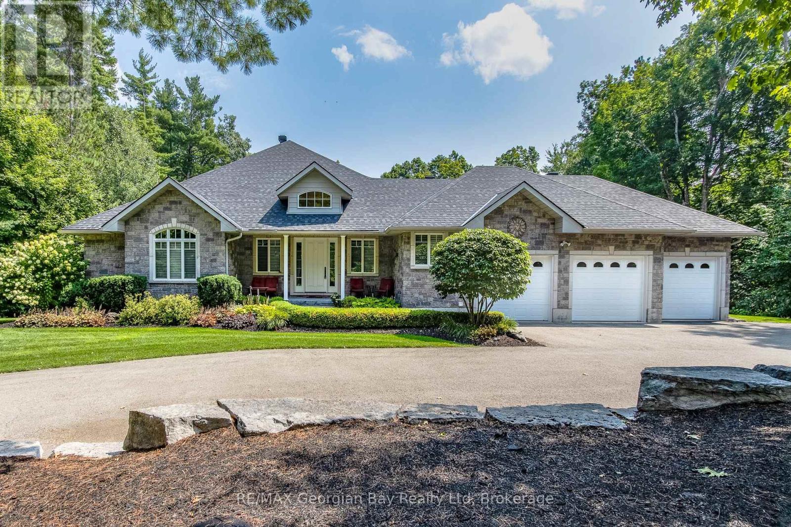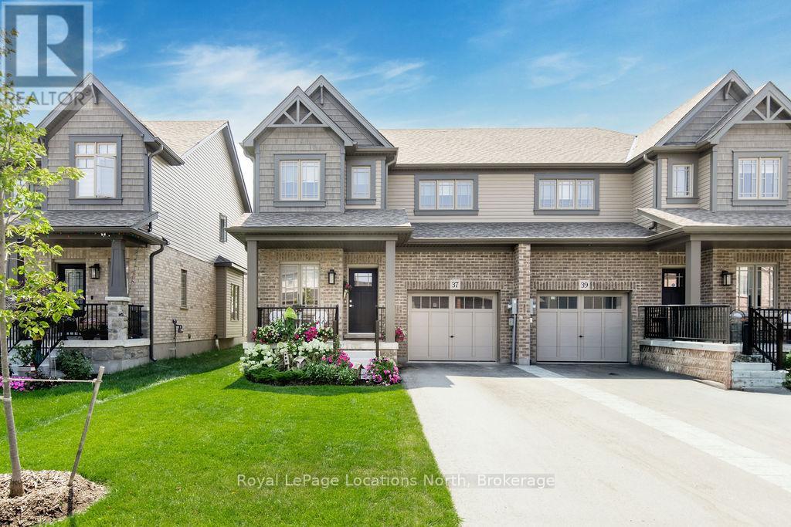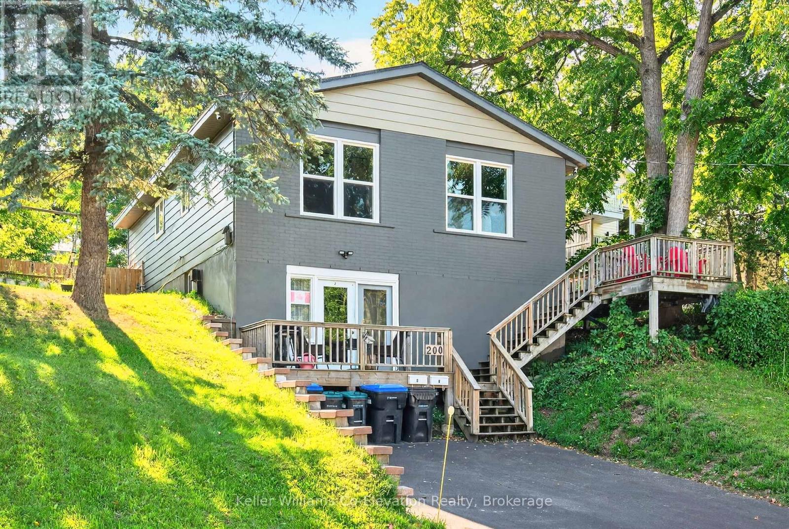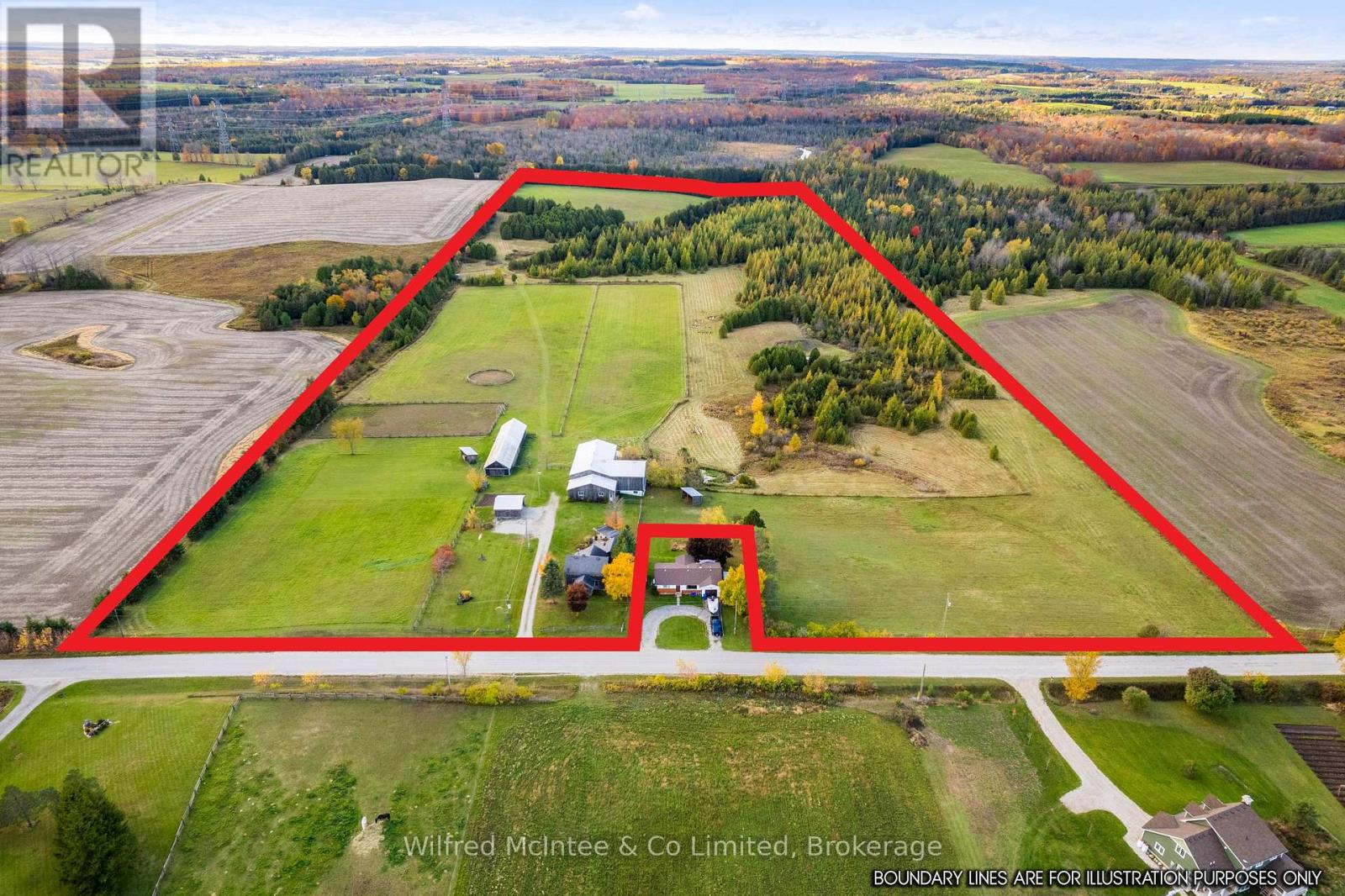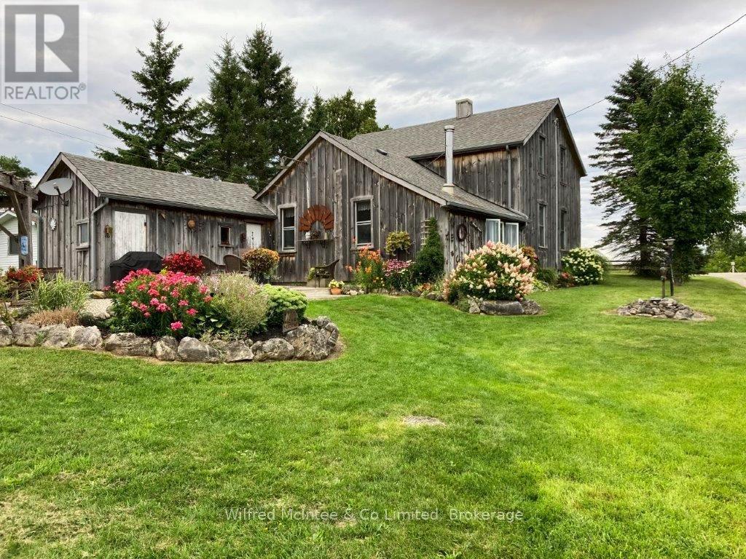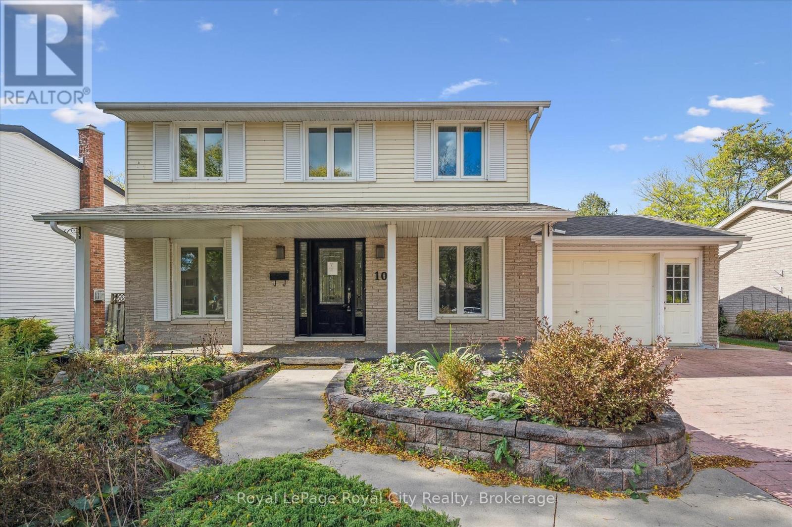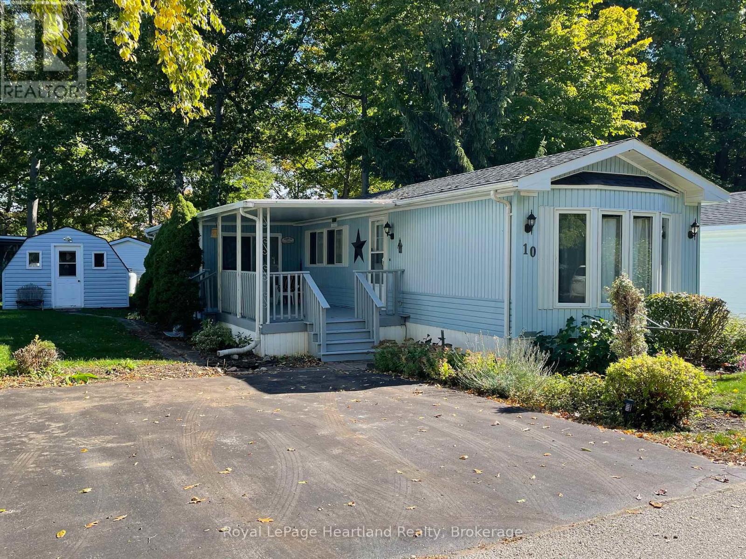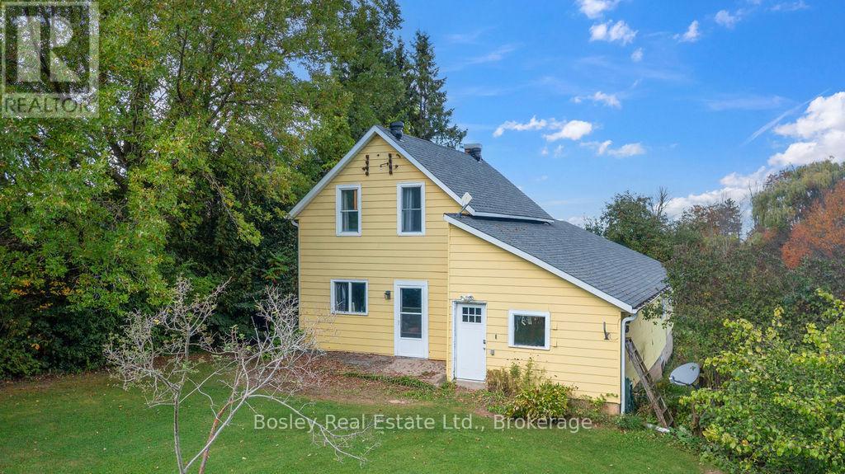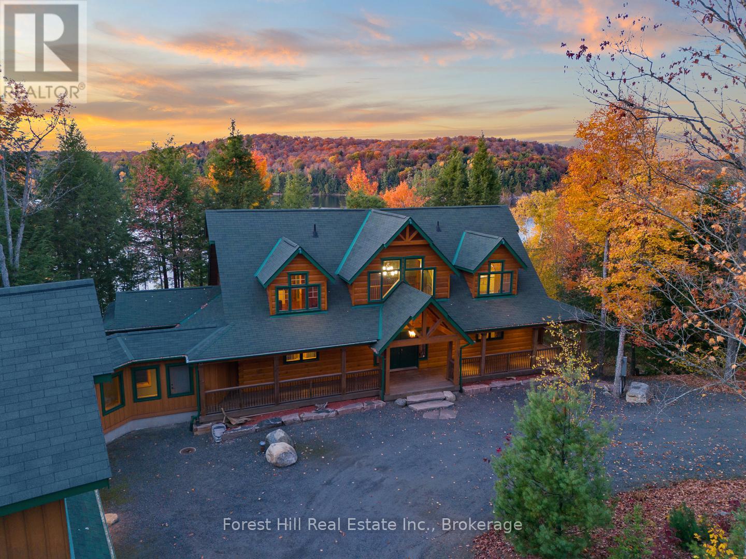417 Pheasant Lane
Midland, Ontario
Stunning views from this prime Midland Point waterfront home with 93.87 feet of frontage on Georgian Bay. This Pan-Abode log bungalow offers 2 bedrooms, 3 baths, and a finished basement family room-perfect for year-round living or a weekend escape. Enjoy panoramic views from the boathouse deck, relax in the hot tub, or spend the day on your sandy beach with deep water for swimming and boating. A detached double garage, Bunkie, and updated windows add convenience, while the steel roof, furnace, A/C, and water heater (all new in 2021) plus a Generac generator provide peace of mind. With its open-concept design, natural light, and warm log interior, this home blends rustic charm with modern comfort-an exceptional opportunity to own a true piece of Georgian Bay waterfront. (id:42776)
Keller Williams Co-Elevation Realty
32 Bonaventure Place
Penetanguishene, Ontario
A perfect 3-bedroom family home in a highly desirable neighbourhood! This beautiful all-brick property offers a bright kitchen, open living and dining spaces, and 2 bathrooms. The fully finished basement features a spacious rec room, plus an additional lower level with an abundance of storage. Outside, enjoy a meticulously maintained backyard complete with a deck, manicured trees, and charming garden spaces-an ideal setting for relaxing or entertaining family & friends. Additional highlights include a paved driveway, gas heat, forced air with central A/C, and true pride of ownership throughout. Conveniently located close to amenities, walking trails, and bilingual schools, this home checks all the boxes! (id:42776)
RE/MAX Georgian Bay Realty Ltd
25 Copeland Creek Drive
Tiny, Ontario
Experience luxury living at its finest on this secluded 1.6-acre estate, complete with a dream backyard oasis and breathtaking views of protected forest. This 5,200+ sq. ft., 5-bedroom, 5-bathroom home offers exceptional privacy, unmatched craftsmanship, and a layout designed for entertaining. A long armour stone-lined driveway leads you to the grand entrance. Inside, you'll find open concept living with hardwood and travertine floors, soaring cathedral ceilings, and a stunning stone-faced gas fireplace. The custom chefs kitchen boasts granite counters and backsplash, built-in paneled double Sub-Zero fridges, professional-grade appliances, a massive island with prep sink and beverage fridge, a walk-in pantry, and direct access to an oversized covered composite deck with skylights. The primary suite overlooks the serene backyard and features a spa-like 5-piece ensuite and walk-in closet. The fully finished walkout basement offers 8.5 ft high ceilings, in-floor radiant heat, bright above-grade windows, and three additional bedrooms including a second primary suite for extended stays. Step outside to your private resort: an in-ground pool, manicured gardens, stone accents, and a pool house with a 3-piece bathroom, outdoor shower, and drive-through garage door. The oversized triple-car heated garage with epoxy floors is perfect for car enthusiasts, while a Quonset hut provides extra storage. Additional features include a Generac backup generator, irrigation system, high-speed internet, and quick-closing availability. Minutes to marinas, golf, shopping, schools, GBG hospital, and beautiful Georgian Bay. What are you waiting for? (id:42776)
RE/MAX Georgian Bay Realty Ltd
37 Shipley Avenue
Collingwood, Ontario
This newly built semi-detached home offers approximately 1,600 sq. ft. of thoughtfully designed living space on a generous 30 x 104 ft lot. The curb appeal is immediate, beautifully landscaped gardens frame the walkway, leading you to a covered front porch that provides a welcoming spot to enjoy a morning coffee. The stylish, upgraded front door sets the tone for the homes modern finishes and attention to detail.Inside, a bright front office or sitting room overlooks the street. This space is ideal for working from home, setting up a reading nook, or simply relaxing while enjoying the view of the neighbourhood. The main floors 9 ft ceilings create an open, airy feel, enhanced by upgraded interior doors and pot lights throughout.The family room is warm and inviting, featuring wood flooring, large windows that fill the space with natural light, and a stunning shiplap feature wall with an electric fireplace, perfect for cozy evenings after skiing at the mountain. The dining area accommodates a large table for hosting friends and family,and flows into the upgraded kitchen.The kitchen is upgraded offering extended upper cabinets finished with crown molding, a full-depth cabinet above the fridge and a dedicated pantry. A stylish powder room with an upgraded vanity completes the main floor.Upstairs, you'll find three spacious bedrooms and two full bathrooms. The primary suite offers space for a king-size bed with a walk-in closet, and ensuite featuring a walk-in glass shower. The second 4 PC bathroom is great for guests and showcases a new stylish vanity. Great closet space throughout.The lower level offers a blank canvas for future expansion, with a rough-in for a bathroom already in place.Mechanically, this home is just one year old, offering peace of mind with low-maintenance living for years to come. It features a full brick front, 200 amp electrical panel, and a single-car garage with inside entry and a garage door opener. (id:42776)
Royal LePage Locations North
200 Sixth Street
Midland, Ontario
Welcome home to one of the most versatile properties in Midland, perfect for multi-generational families or first-time buyers looking for flexibility and comfort. The upper level offers amazing views over Midland Harbour, a bright open layout, and a primary bedroom with walkout to a private hot tub area, the perfect place to relax and unwind after a long day. The lower level features a separate suite that's ideal for extended family or as an income helper to make monthly expenses more manageable and keep more money in your pocket for enjoying all the amazing things this area has to offer. Outside, you'll love the fully fenced backyard, a private retreat with space to entertain, play, or simply enjoy the outdoors. Recent updates include a new furnace (2022) with updated AC, a full upper-level renovation (2021) featuring granite counters and engineered acacia flooring, new soffits, fascia, and eavestroughs (2021), a new back door (2024), and a new hot tub cover and pump (2025). Previous updates (2017) include separate 100 AMP hydro panels for each unit, new windows and doors, and a paved driveway. Conveniently located near the hospital, schools, Victoria Park, and the waterfront trail, this home combines comfort, lifestyle, and smart living all in one. (id:42776)
Keller Williams Co-Elevation Realty
305 - 24 Ramblings Way
Collingwood, Ontario
Welcome to Unit 305 in Bayview Tower at Ruperts Landing one of Collingwood's most desirable waterfront communities! This 2-bedroom, 2-bathroom condo offers a blend of comfort and low-maintenance resort-inspired living. Step into a bright, open-concept layout featuring expansive windows that bring natural light inside. The kitchen is thoughtfully designed with appliances included- Fridge, stove, dishwasher, washer, dryer, ample cabinetry, and a convenient breakfast bar perfect for everyday living or entertaining guests. Relax in the spacious living room, complete with walk-out to a private covered balcony, where you can enjoy the fresh Georgian Bay air. The primary suite is spacious with a walkout to the balcony, ensuite bathroom and large closet. The second bedroom is ideal for guests, a home office, or family use. Residents of Ruperts Landing enjoy exclusive access to a wealth of amenities, including a private marina with kayak and paddleboard storage, an indoor pool, hot tub, sauna, fitness centre, tennis and pickleball courts, and a fully equipped renovated clubhouse offering social and recreational activities. Rupert's Landing is located along the Georgian Trail, just minutes from downtown Collingwood, Blue Mountain, premier golf courses, and easy access to Blue Mountain, this vibrant community is the perfect four-season lifestyle destination. Unit 305 includes one outdoor surface parking space and access to common parking. (id:42776)
Revel Realty Inc.
233116 Con 2 Wgr
West Grey, Ontario
Your perfect 40 acre horse farm nestled in the peaceful countryside of Varney, West Grey, ON - central to Hwy 6. This turn-key property offers a beautifully renovated 3-bedroom, 1.5-bathroom farmhouse set amidst a lovely, maturely landscaped yard. Enjoy the best of country living with modern comfort and fantastic features for both rider and horse. A well-maintained 10-stall barn provides ample space and is efficiently designed with feed room, tack room, and an additional standing stall. Fenced turnout with shelters with four separate, safely fenced paddocks and 2 paddock shelters. Superb riding fascilities have been established allowing you to hone your skills in the 100ft x 200ft outdoor sand ring and the dedicated 60ft round pen for training and groundwork. Driveshed is 100ft x 24ft. The property features sprawling, scenic pasture and feilds- offering a picturesque backdrop for your riding and farm life. This is an excellent opportunity to own an established, ready-to-use property. (id:42776)
Wilfred Mcintee & Co Limited
233116 Con 2 Wgr
West Grey, Ontario
Your perfect 40 acre horse farm nestled in the peaceful countryside of Varney, West Grey, ON - central to Hwy 6. This turn-key property offers a beautifully renovated 3-bedroom, 1.5-bathroom farmhouse set amidst a lovely, maturely landscaped yard. Enjoy the best of country living with modern comfort and fantastic features for both rider and horse. A well-maintained 10-stall barn provides ample space and is efficiently designed with feed room, tack room, and an additional standing stall. Fenced turnout with shelters with four separate, safely fenced paddocks. Superb riding fascilities have been established allowing you to hone your skills in the 100ft x 200ft outdoor sand ring and the dedicated 60ft round pen for training and groundwork. The property features sprawling, scenic pasture, offering a picturesque backdrop for your riding and farm life. This is an excellent opportunity to own an established, ready-to-use property. (id:42776)
Wilfred Mcintee & Co Limited
10 Woodborough Road
Guelph, Ontario
Welcome to this charming detached family home on highly desirable Woodborough Road, offering excellent curb appeal and a welcoming atmosphere. Featuring an attached garage and a stamped concrete driveway with parking for up to four vehicles, the home also boasts a covered front porch that is perfect for enjoying your morning coffee. Step inside to a bright and open main floor layout, where natural light flows throughout. From here, patio doors lead you to a spacious backyard. The fully fenced backyard is a private retreat, complete with an on-ground pool, additional deck space, and a covered area that is ideal for enjoying summer days and evenings, rain or shine. Upstairs, you'll find three generously sized bedrooms and a full bathroom, perfect for growing families or guests. The finished basement adds even more living space, offering a large rec. room and an additional room that can serve as a den, bedroom, or flex space to suit your needs. A three-piece bathroom and a convenient walk-up entrance to the garage complete the lower level. This home has everything you need for comfortable, versatile living. Note: Seller will not respond to offers before 10/24. Sellers Schedules to accompany all offers, allow 72 hrs. irrevocable. Buyers to verify taxes, rentals, parking and all fees. (id:42776)
Royal LePage Royal City Realty
10 Cree Lane
Ashfield-Colborne-Wawanosh, Ontario
This well loved and maintained home offers over 1,100 square feet of comfortable living space in the highly sought-after 55+ "lakefront" land lease community, Meneset on the Lake. Featuring 2 bedrooms and 1 bathroom with a relaxing soaker tub, the layout includes a combined kitchen and dining area with an abundance of cabinetry and ample counter space, ideal for those who love to cook and entertain guests. The bright and welcoming family room is lined with windows to capture natural light and includes a cozy gas fireplace. A patio door leads to the spacious 20.6' x 10.6' covered deck, perfect for enjoying morning coffee or social gatherings on those warm summer days. The laundry is conveniently located in the hallway just outside the bedrooms and bathroom. Mature gardens line the home with a privacy hedge to the north of the lot and the shed to store off season items is towards the back of the lot. Residents of this vibrant and active community enjoy access to a clubhouse, bocce ball courts, community gardens, a private sandy beach and stunning views of Lake Huron. Capture breathtaking sunsets, bask in the sun on those hot summer days, watch the boats pass by or read a book at one of the lakefront lookout areas for all to enjoy. Just minutes from the Town of Goderich, this affordable home offers a relaxed lifestyle in a vibrant and scenic lakefront community. Assignment lease option is available. (id:42776)
Royal LePage Heartland Realty
355695 The Blue Mountain Euphrasia Townline
Blue Mountains, Ontario
Welcome to a rare 104-acre country retreat just outside Duncan in The Blue Mountains, offering breathtaking views of Georgian Bay and endless potential in one of the area's most sought-after rural settings. This charming 1,400 sq. ft. farmhouse features 3 bedrooms plus den and 2 bathrooms, blending rustic character with comfortable everyday living. The principal rooms capture views of the rolling countryside, while the den offers versatility for a home office, playroom or guest accommodation. The property offers 52 arable acres along with scenic meadows, wooded areas, and Mill Creek flowing through the land. With numerous vantage points and open clearings, the property offers excellent potential for a future secondary residence, guest house, or estate build site while maintaining privacy and natural surroundings. Located in the heart of four-season recreation, the property is directly across the road from the Bruce Trail and just minutes to Kimberley, Thornbury, Beaver Valley Ski Club, Georgian Peaks, and Blue Mountain, as well as renowned restaurants, local markets, and boutique shops. Scenic hiking, cycling, and golf are all close by, along with the beaches and marinas of Georgian Bay. A rare opportunity to own expansive acreage with views in a highly sought-after location, combining natural beauty with long-term potential. (id:42776)
Bosley Real Estate Ltd.
5017 Kawagama Lake Road
Dysart Et Al, Ontario
Impressively magnificent custom-built log home (True North - 4,560 sf ft) and over-sized, triple-car garage with a 2-bedroom guest loft on 8+ acres with 500+ feet of shoreline PRIVACY + 90' dock system! Pride of ownership, care and maintenance of the buildings and property are quite evident, as one explores this special listing on the south shore of Kawagama Lake, the largest lake in Haliburton with 240' of depth which supports lake trout & bass. This winterized log home is quite visually-striking with features that include its King Post designed entrance, lofted great room with a floor-to-ceiling granite stone fireplace, hardwood + pine flooring and pine accents throughout. The living area is an open concept and shared with a custom-designed kitchen and dining area with walkout to a screened-in gazebo area. The cottage has once slept 16 people and has 6-bedrooms and 4 bathrooms. The basement is finished with in-floor radiant heating and has a lakeside walkout on the ground level. Heated/covered breezeway from main dwelling to the garage/guest quarters. Drilled well, 2 septic systems (i.e. main cottage/home and for the guest area above the garage), geo-thermal heating & cooling system via lake water, backup generator, security system, high-speed internet, etc. The spacious primary bedroom is on the main floor and boasts a sunrise, soaking/jet~streamed Azzura tub, 5-piece bathroom, extra insulation in ceiling and wall for sound reduction and walk-in closet. Beautifully landscaped with granite rock stairs to the lake and a separate trail for an ATV or golf cart. Granite rock designed, outdoor fire pit, located under dark skies, bright stars and planets above. There is a vast network of trails on crown land nearby for hiking, ATVing, snowshoeing, snowmobiling and so much more! Convenient 4-season road access. This fantastic property is located just under 3 hours from Toronto. The SUNSETS and calls of loons, wolves and owls are FREE! (id:42776)
Forest Hill Real Estate Inc.


