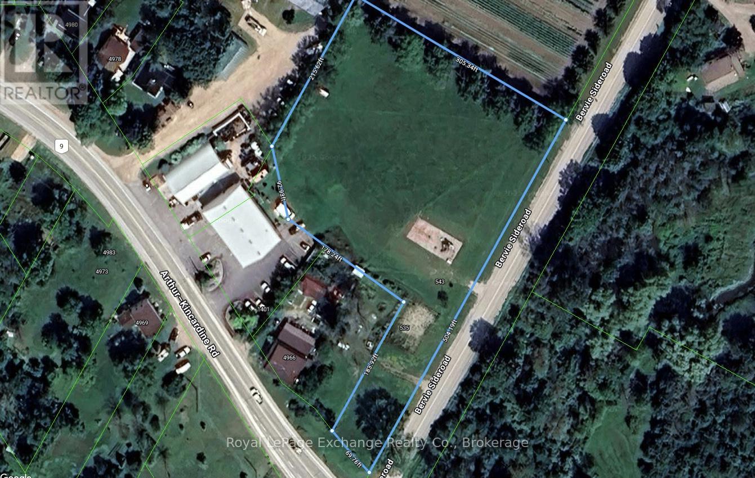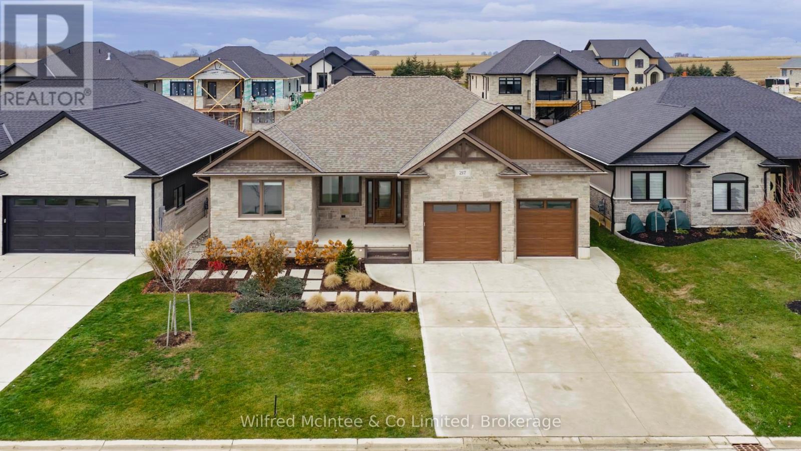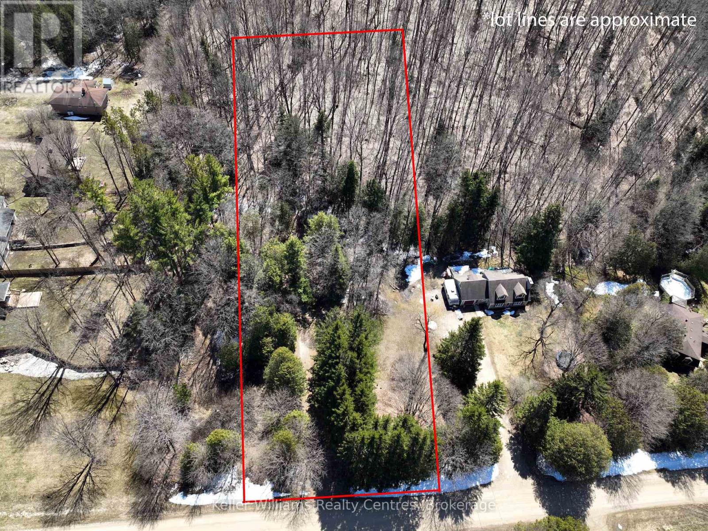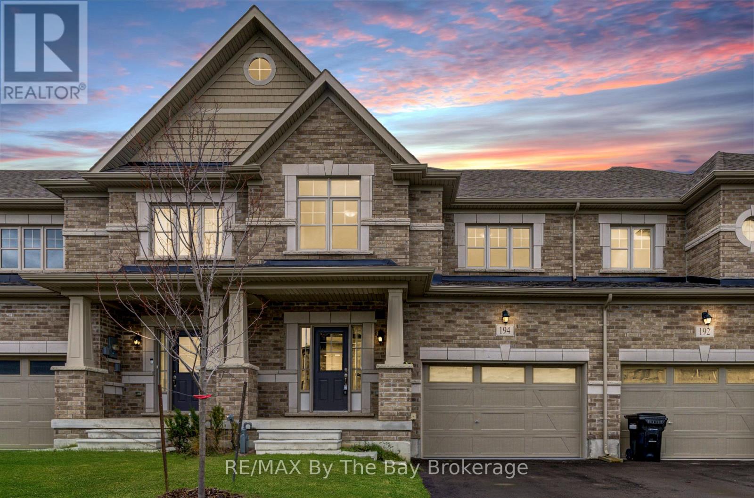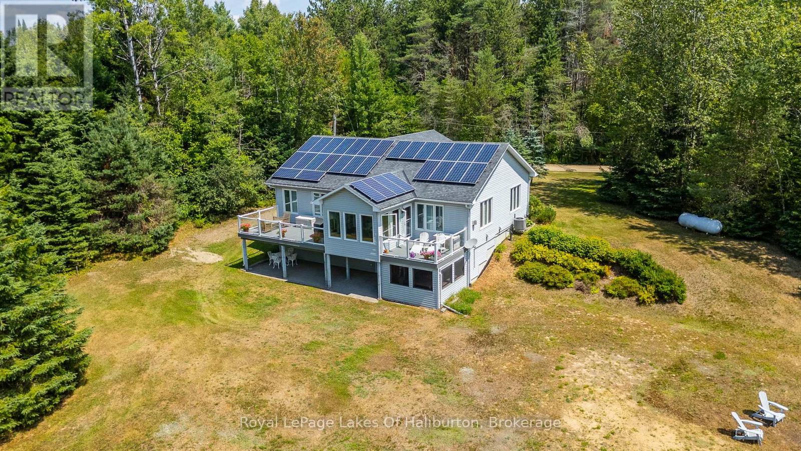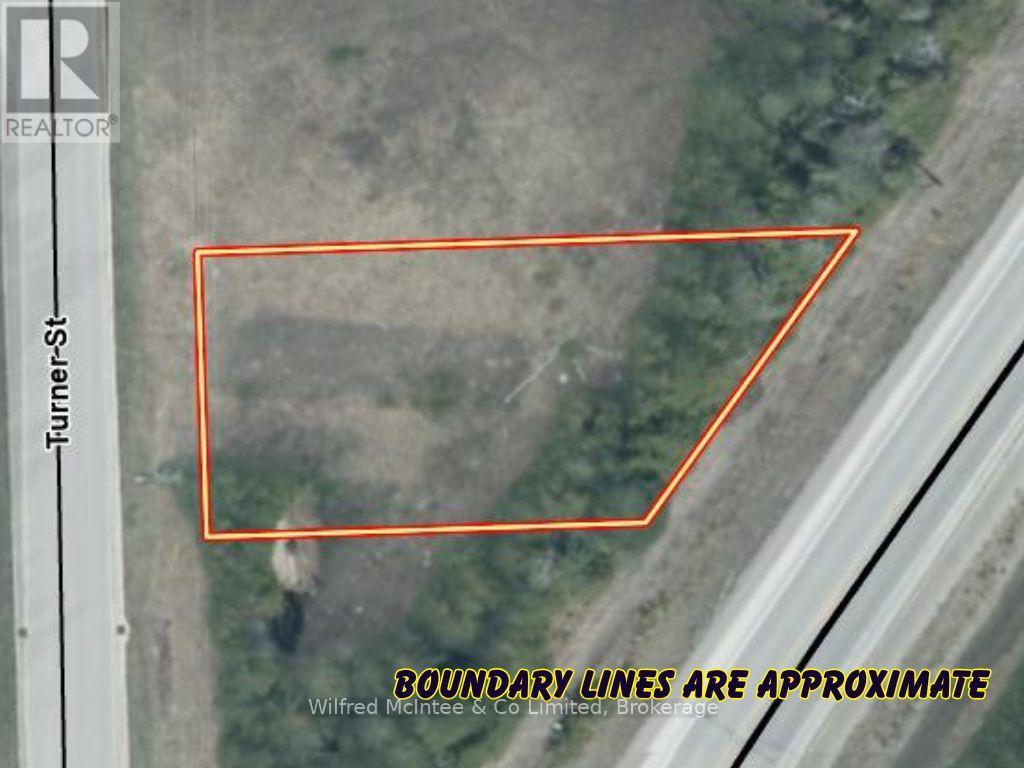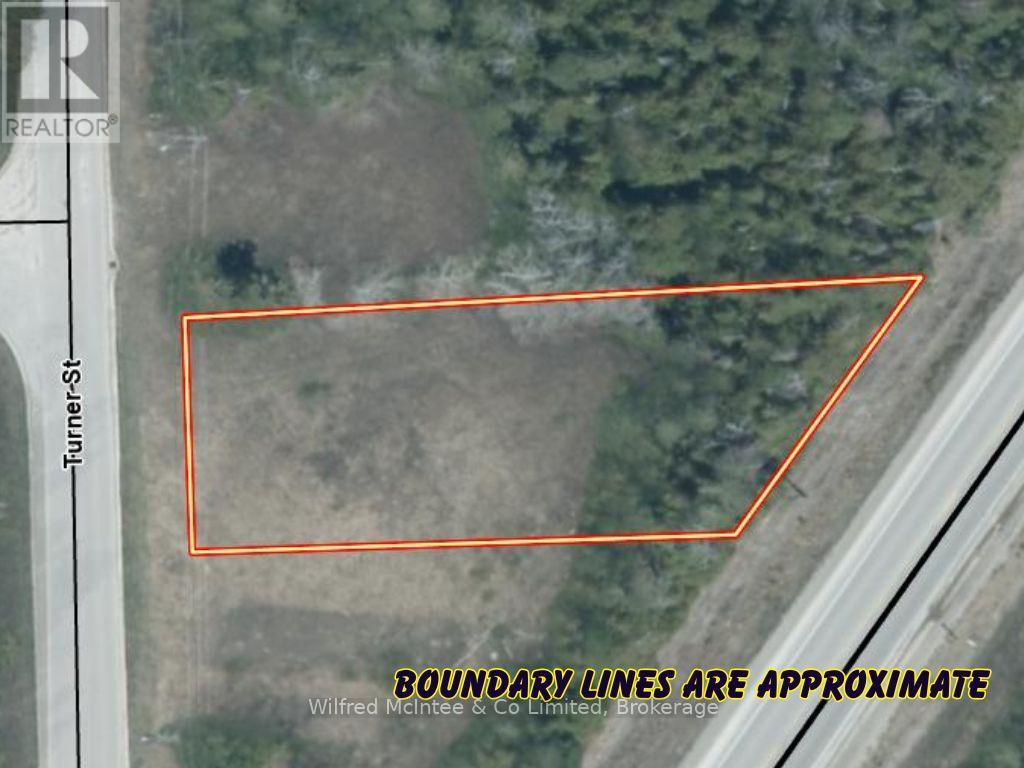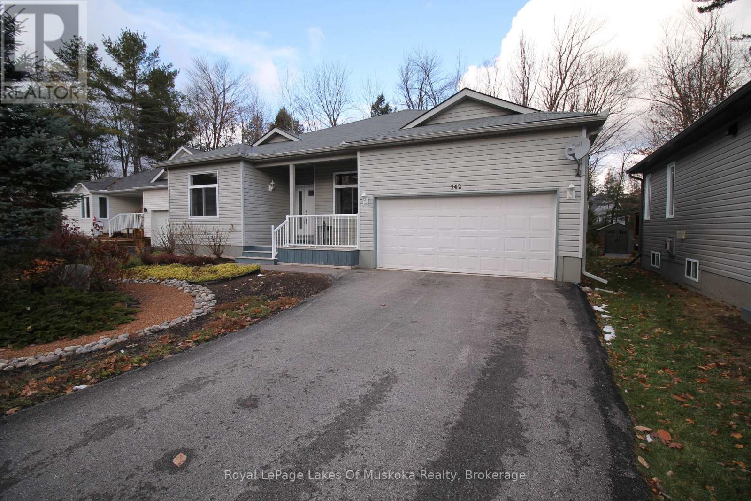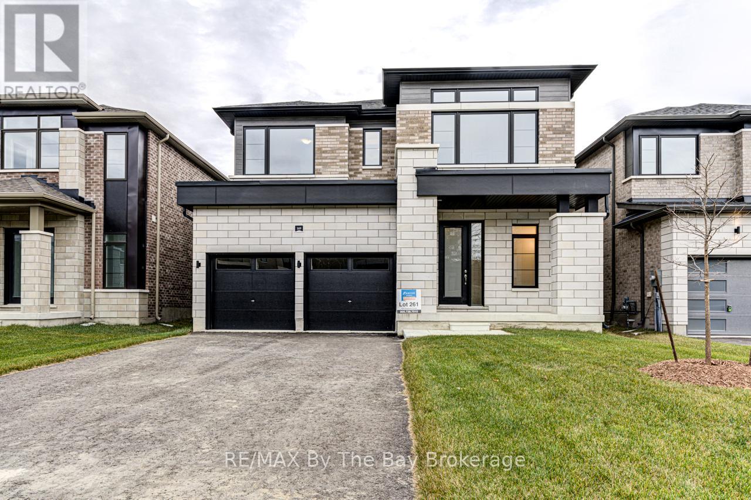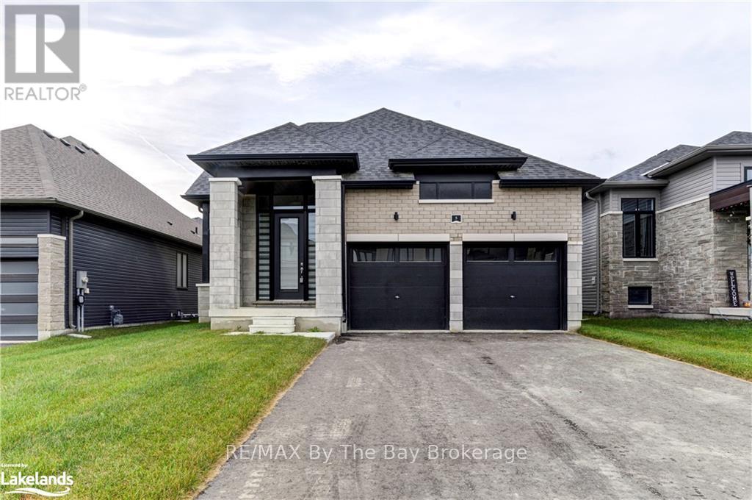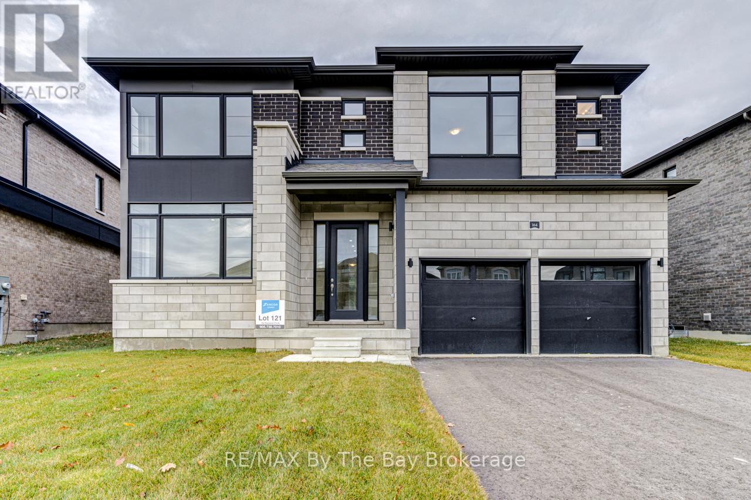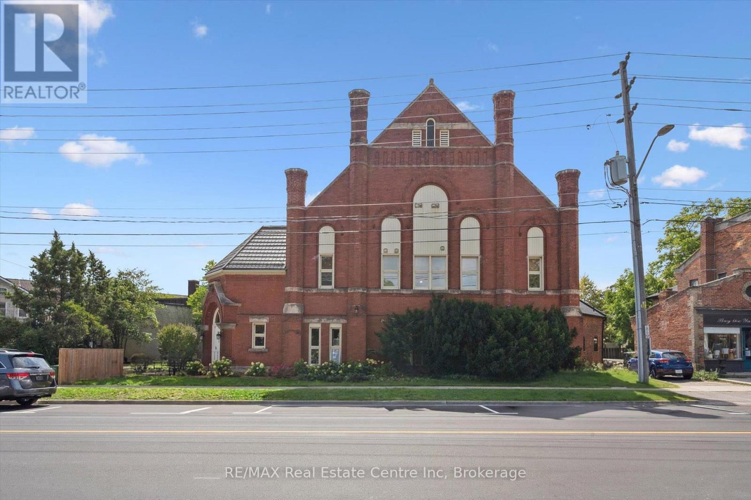543 Bervie Side Road
Kincardine, Ontario
Unique development opportunity in Bervie - severance required. A rare opportunity awaits with this parcel in the hamlet of Bervie, currently home to the community's Bervie Park. This property is being offered with the requirement that the purchaser sever a portion of the land so the existing Bervie park equipment and play area remain in place and continue to be owned and maintained by the Municipality of Kincardine. The "proposed purchase lot" shown in the listing photo represents one possible example of how a severance could be completed. Purchasers are not limited to this layout and may submit their own preferred severed-lot configuration. The current example provides potential road access from Bervie Sideroad, subject to the necessary municipal permissions and completion of the severance process. This is a unique chance to acquire land in a quiet, established area with flexibility for the buyer to explore developmental potential within municipal guidelines. Lot lines are approximate. (id:42776)
Royal LePage Exchange Realty Co.
217 Irishwood Lane
Brockton, Ontario
This stunning custom-built bungalow combines luxury, comfort, and thoughtful design in one of Walkerton's premier neighbourhoods. The main floor features an open-concept kitchen and living area centered around a cozy natural gas fireplace - perfect for entertaining or relaxing at home. With two spacious bedrooms plus a dedicated office, this home offers flexibility for families or professionals. The primary suite impresses with a large walk-in closet complete with custom built-ins, and a spa-like ensuite featuring an expansive walk-in shower/tub room that exudes modern elegance. High-end finishes are showcased throughout, from the gourmet kitchen to the meticulously detailed trim and flooring. The finished basement adds even more living space, including a generous bedroom, a 3-piece bath with a walk-in shower, and a full wet bar/kitchenette - ideal for guests or entertaining. Heated floors extend through both the basement and garage, ensuring year-round comfort. Step outside to enjoy the large covered deck and beautifully landscaped yard. Call your Realtor today to book a showing. (id:42776)
Wilfred Mcintee & Co Limited
120 Anderson Drive S
West Grey, Ontario
Discover a lovely spot for your future home on this 1.07-acre country lot! Located in a quiet, scenic area, this lot offers the privacy and space you've been looking for. (id:42776)
Keller Williams Realty Centres
194 Rosanne Circle
Wasaga Beach, Ontario
Welcome to "The Rush," a modern, all-brick townhouse crafted by Centurion Homes in the sought-after Rivers Edge community of Wasaga Beach. Built in 2023 and offering 1,816 sq. ft. above grade plus a full unfinished basement, this home blends quality construction with thoughtful design in a growing family-friendly neighbourhood. Step inside to a generous foyer finished with 12x24 tile, leading to a convenient 2-piece bathroom and an open-concept main floor ideal for everyday living and entertaining. The kitchen features stainless steel appliances, a double stainless steel sink set into the centre island, and direct access to the private rear patio. The adjoining dining area flows into a spacious living room with hardwood flooring and serene views over the backyard. The upper level is designed for comfort, starting with a large primary bedroom complete with hardwood floors, a walk-in closet, and a luxurious 5-piece ensuite. Two additional well-sized bedrooms-also with hardwood flooring, a 4-piece main bathroom, and a separate laundry room provide excellent convenience for families. The full-size basement offers future potential with an unfinished layout and rough-in for an additional bathroom. Additional features include inside entry to the garage, municipal water and sewer, natural gas, a Lennox furnace, air conditioning, HRV system, and a 200-amp electrical panel. The paved driveway adds to the home's move-in readiness. Rivers Edge is a vibrant new development offering a scenic trail system, access to the Nottawasaga River, and close proximity to a brand-new public school, with a high school coming soon. Enjoy being just a short drive to the world's longest freshwater beach and the four-season recreation of Blue Mountain. A perfect blend of comfort, style, and location-this is Wasaga Beach living at its finest. (id:42776)
RE/MAX By The Bay Brokerage
1030 Sawdust Road N
Minden Hills, Ontario
Large 3-Bedroom Home with Modern Comforts and Incredible Value! Welcome to this beautifully maintained home offering the perfect blend of space, functionality, and modern amenities. Featuring 3 spacious bedrooms and 3 bathrooms, this property is ideal for families, retirees, or anyone seeking comfort and convenience in a peaceful setting. At the heart of the home is a stunning GREAT ROOM with a bright, open-concept kitchen complete with a breakfast bar, perfect for casual dining and entertaining. The space flows seamlessly into the living and dining areas and offers a walkout to a screened-in porch, leading to EXPANSIVE SUN DECKS ideal for outdoor living, lounging, and hosting. A large family room adds flexibility for movie nights or relaxing with loved ones, while SOLAR PANELS virtually eliminate hydro bills and a WHOLE HOME GENERATOR ensures you're always covered no matter the season or weather.Step outside to enjoy a private hot tub room, multiple patios and decks, a generously sized backyard, and a two-car garage with plenty of storage. Located just off Gelert Road on a municipal year-round road, this home provides reliable access in all seasons. Outdoor enthusiasts will love the nearby Haliburton County Rail Trail for four seasons of recreation, including hiking, cycling, ATV riding, snowmobiling.. You're also within walking distance to the beautiful Drag River, perfect for quiet strolls or paddling. All this, just 10 minutes from the town of Minden, where you'll find shops, restaurants, schools, and all essential amenities.This is your chance to own a well-appointed home that combines energy efficiency, indoor-outdoor living, and unbeatable access to nature and town conveniences. (id:42776)
Royal LePage Lakes Of Haliburton
Part 2 Plan 3r-10841 Turner Street
Saugeen Shores, Ontario
One of two unique building opportunities in Southampton's desirable north end. This fully serviced vacant lot is primed for a pair of semi-detached homes, just a short stroll from Lake Huron access. Only minutes from the grocery store, golf course, boat launch, the scenic Saugeen River, and Southampton's main beach, and charming downtown core not far away. The 67 ft frontage along Turner Street offers depths of 150 ft (north boundary) and 100 ft (south boundary). The proposed building envelope supports two efficient semi-detached residences with an overall footprint of 1456sqft each, while a thoughtful tree retention plan along the rear preserves mature greenery for privacy and natural appeal. Water, sewer, natural gas, and hydro are at the roadside with development fees already paid-streamlining the process for your build. Ideal for builders, investors, or families: build then live in one and rent/sell the other, build and sell both, or create a multi-generational retreat. The adjacent lot to the North is also for sale and ready for another pair of semi's. HST in addition to the price. (id:42776)
Wilfred Mcintee & Co Limited
Part 1 Plan 3r-10841 Turner Street
Saugeen Shores, Ontario
One of two unique building opportunities in Southampton's desirable north end. This fully serviced vacant lot is primed for a pair of semi-detached homes, just a short stroll from Lake Huron access. Only minutes from the grocery store, golf course, boat launch, the scenic Saugeen River, and Southampton's main beach, and charming downtown core not far away. The 67 ft frontage along Turner Street offers depths of 210 ft (north boundary) and 150 ft (south boundary). The proposed building envelope supports two efficient semi-detached residences with an overall footprint of 1456sqft each, while a thoughtful tree retention plan along the rear preserves mature greenery for privacy and natural appeal. Water, sewer, natural gas, and hydro are at the roadside with development fees already paid-streamlining the process for your build. Ideal for builders, investors, or families: build then live in one and rent/sell the other, build and sell both, or create a multi-generational retreat. The adjacent lot to the South is also for sale and ready for another pair of semi's. HST is in addition to the price. (id:42776)
Wilfred Mcintee & Co Limited
142 Pineridge Gate
Gravenhurst, Ontario
Discover the perfect blend of comfort, style, and convenience in this beautifully crafted **2+1 bedroom, 3-bathroom custom-built bungalow** located in the sought-after **Pineridge Estates** community. Designed with quality and ease of living in mind, this home features **9-foot ceilings**, an inviting open-concept layout, and thoughtful upgrades throughout. The main level offers two spacious bedrooms, including a well-appointed primary suite with an ensuite bath. A bright kitchen and living area make hosting effortless, while large windows fill the space with natural light. The ** full height finished basement** adds exceptional living space, complete with a third bedroom, full bathroom, and generous recreation area-ideal for extended family, guests, and hobbies. This home is **wheelchair accessible**, providing wide hallways, easy transitions, 36 inch doorways, chairlift to the lower level, entrance ramp through the garage and practical design for comfortable mobility. Peace of mind is built right in with an **automatic backup generator**, ensuring uninterrupted comfort during unexpected outages. Nestled in a quiet, well-established neighbourhood, this property offers serene living with quick access to local amenities, parks, and community conveniences. This exceptional bungalow in Pineridge Estates is move-in ready and designed for effortless living-don't miss your chance to call it home. (id:42776)
Royal LePage Lakes Of Muskoka Realty
169 Rosanne Circle
Wasaga Beach, Ontario
Beautiful new build by Zancor Homes. Step inside the Cobourg floor plan with 3,127 sq ft. This well thought-out layout has 4 bedrooms and 4.5 bathrooms, with each bedroom having its own ensuite! As you step inside the home, you are welcomed by a spacious foyer with a walk-in closet and access to the main floor 2pc bathroom. The main living area has an open concept feeling, with each room having its own desinated space. Dining, family room and kitchen all connect for making this space excellent for hosting gatherings. Through the glass french doors, you'll find a private den/office space. Bonus, the entry from garage has a mud room with a walk-in closet for additional storage. Upstairs, you will find 4 bedrooms with each having private ensuite bathrooms, double door linen closet and a laundry room. The primary bedroom is equipped with a large walk-in closet and a beautiful ensuite, which includes, soaker tub, double vanity and glass shower. This home also has several upgrades: A/C, smooth ceilings, pot lights, kitchen cabinetry, stone counters, bathroom vanities, appliance package, etc. If you need extra storage space, the unfinished basement has optimal room and includes a bathroom rough-in. (id:42776)
RE/MAX By The Bay Brokerage
5 Rosanne Circle
Wasaga Beach, Ontario
Welcome to 5 Rosanne Circle, located in the Rivers Edge development by Zancor Homes. The Talbot floor plan is a bungaloft style with 2,392 sq ft. This home features 4 spacious bedrooms, 2 on the main floor, 2 on the second floor, and 3 full bathrooms. As you step inside, you will immediately feel the exquisite design and upgraded elegant features of this home. The entrance, through to the kitchen, features 11ft ceilings, and thereafter, the remainder of the main floor includes 9ft ceilings and 8ft doorways. The pot lights situated strategically within the hallways, dining room, kitchen and living room areas create a warm and inviting atmosphere for you and your guests, while the engineered hardwood flooring throughout much of the main floor adds richness and texture to the spaces. The kitchen has two-toned cabinetry with gold hardware, upgraded light pendant light fixtures, upgraded stainless steel appliances, an island with under-mount sink, white quartz countertops and a large subway tile backsplash to round it all out. The living rooms ceiling is open to the above loft and includes a floor-to-ceiling window, allowing an abundance of natural light to fill the space. The living room also comes equipped with an electric fireplace and proper outlets above for tv hookup. The main floor primary bedroom has carpet flooring, large walk-in closet and has large 5-pc ensuite with upgraded double sink vanity , quartz countertops, upgraded tile flooring, soaker tub and stand-up shower. The laundry room is conveniently situated on the main floor with upgraded whirlpool front loader washer and dryer. The home comes with central vacuum, 200-amp electrical service, tankless on-demand hot water heater, HRV system, sump pump and air conditioning. Walking distance to Wasaga Beach Public Elementary School and future Public High School. (id:42776)
RE/MAX By The Bay Brokerage
164 Rosanne Circle
Wasaga Beach, Ontario
This stunning new build by Zancor Homes is on a premium lot backing towards Mcintyre creek, mature trees and walking trail. The Bondi in elevation C offers 4 bedrooms with each having its own ensuite bathroom and walk-in closets. As you enter the home, you're welcomed by double doors that lead into a 12'6 x 11'0 private den. As you continue into the home, there is a large dining room with a servery connecting you to the kitchen. The servery area is equiped with upgraded cabinetry, sink and large walk-in pantry. Kitchen is well lit with upgraded pot lights and under-mount lighting to showcase the fully upgraded kitchen features. Appliances are included. Open concept layout flows towards the living room with an electric fireplace. Through the sliding doors, privacy awaits in the backyard. Upstairs, the whole family will have comfort in each bedroom having its own ensuite and walk-in closets. The 20' x 16' primary bedroom has two large walk-in closets and a 5-pc ensuite. Second floor also offers a spacious laundry room. Added inclusions and upgrades: flooring, pot lights, kitchen cabinetry, hood range, appliance package, A/C and more. Don't miss the opportunity to own a wonderfully laid out home on a premium lot. (id:42776)
RE/MAX By The Bay Brokerage
204 - 200 Woolwich Street
Guelph, Ontario
Discover 204-200 Woolwich St, one of Guelph's most exclusive residential offerings! Bi-level 2-bdrm loft is part of St. Paul's Cathedral, majestic 1908 church restored into boutique collection of just 7 architecturally significant condos. Inside the home effortlessly blends historic charm W/modern finishes all set in the city's most walkable & vibrant downtown. With so few residences sharing the space the building offers a uniquely peaceful atmosphere rarely found in urban living. 10ft ceilings, solid hardwood & east-facing windows allow natural light to illuminate every architectural detail. Living area feels impressive-rare for a condo & ideal for entertaining or quiet reflection. Thick original brick walls insulate against city sounds creating peaceful retreat above the buzz of downtown. Kitchen W/white cabinetry, quartz counters, tile backsplash & new S/S appliances. Dining area offers space for morning coffee & hosting friends. 2pc bath completes this level. Upstairs are 2 bdrms W/dbl closets & skylights. 4pc bath W/large vanity & shower/tub. In-suite laundry W/newer washer & dryer. Unlike typical condo layouts this 2-storey design offers clear separation between living & sleeping areas-ideal for professionals working from home, couples W/different schedules or anyone who values privacy & function. Freshly painted & equipped W/3yr old HWT the unit is turn-key W/nothing left to do but move in & enjoy. Outside courtyard provides enchanting space for BBQs, beer or just a quiet evening under stars. There's a dedicated parking space plus 2 shared spots for guests. Public transit is steps away. Steps to the city's best cafés, bakeries, pubs, restaurants, library, GO & VIA Rail station & Farmers Market. For culture & community the River Run Centre, Bookshelf & Sleeman Centre are a few blocks away. Trails along the river are practically across the street. This isn't just a home-its a conversation piece, sanctuary & rare chance to live inside a Guelph landmark! (id:42776)
RE/MAX Real Estate Centre Inc

