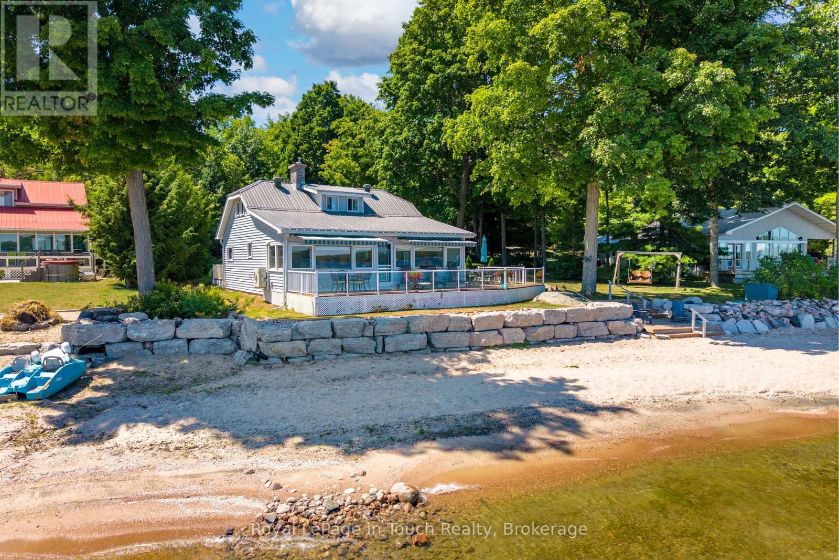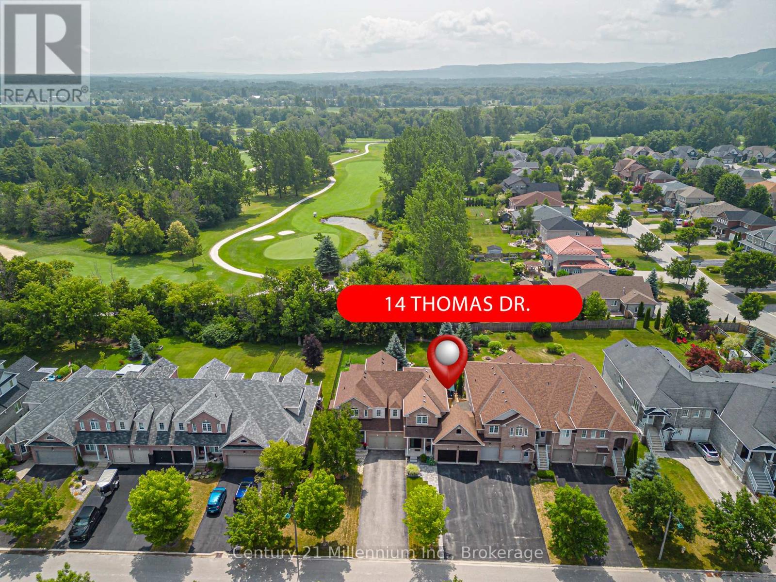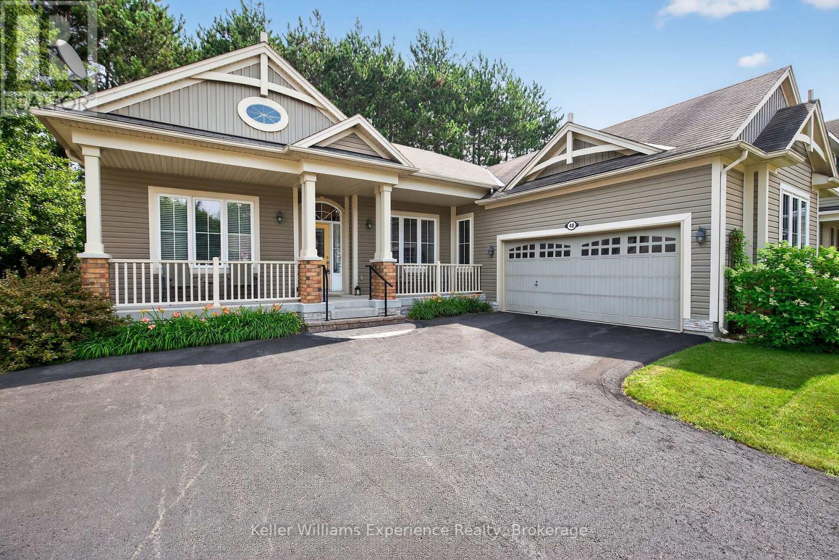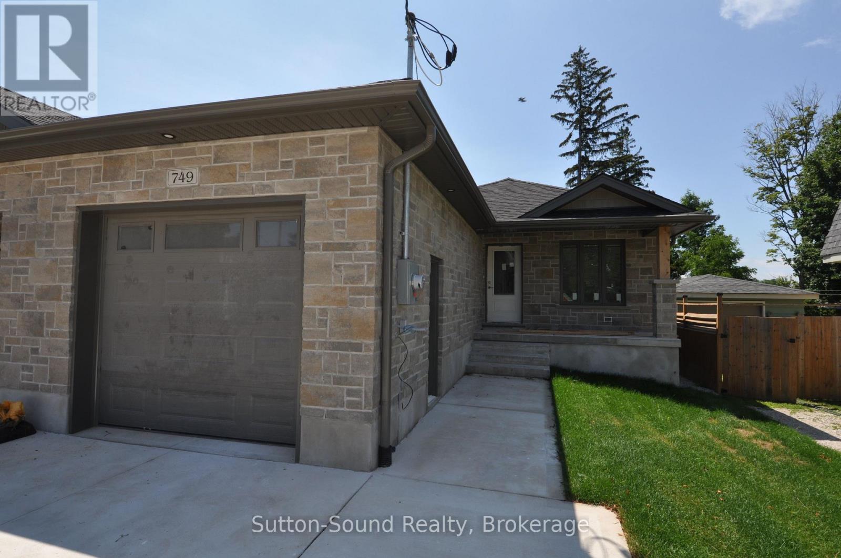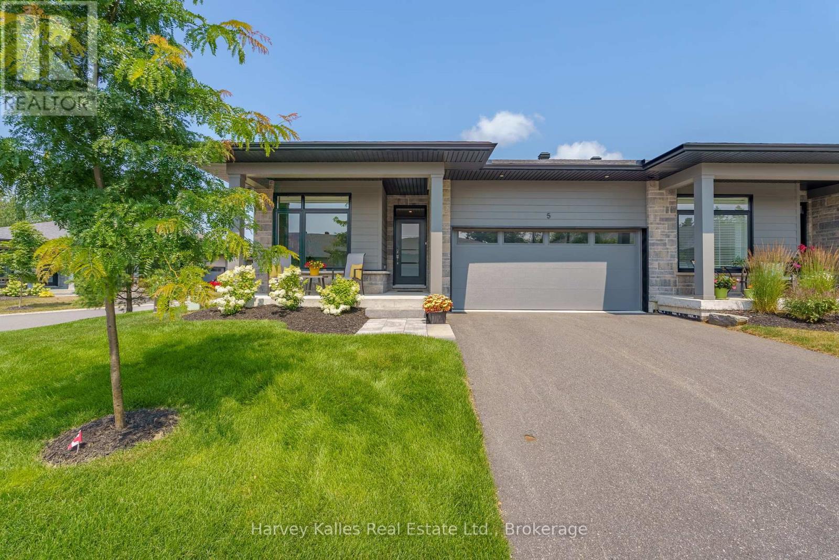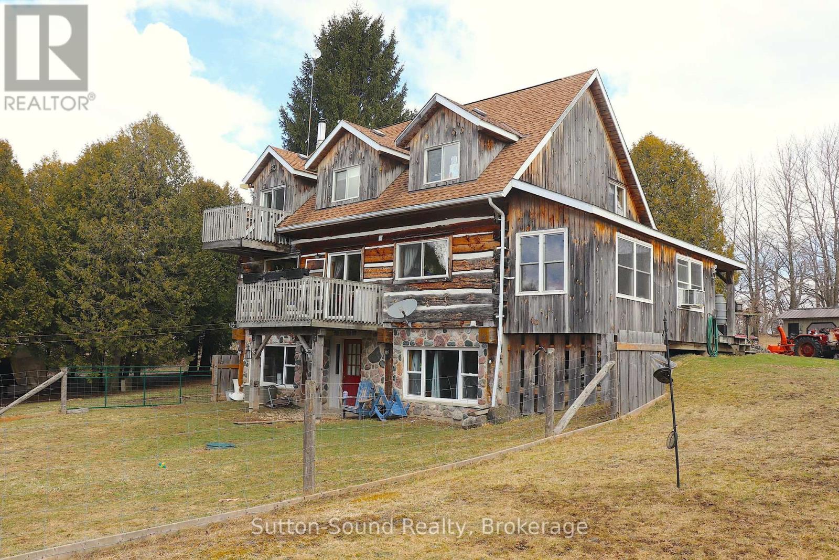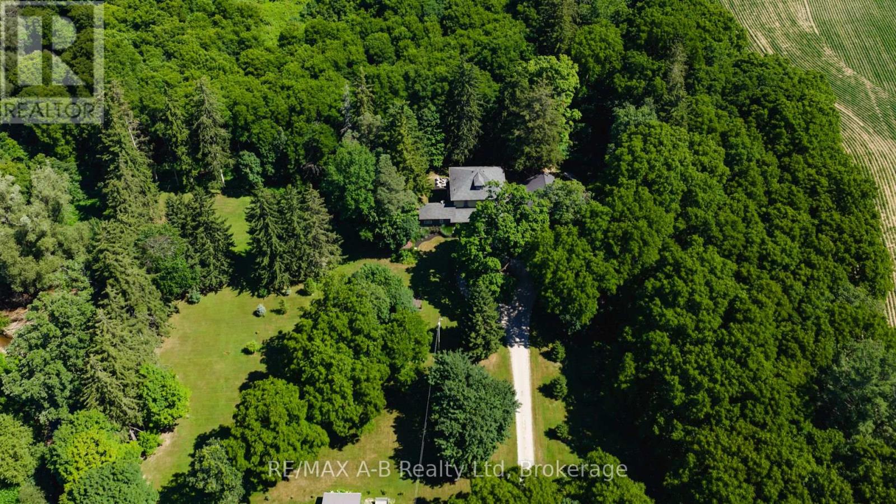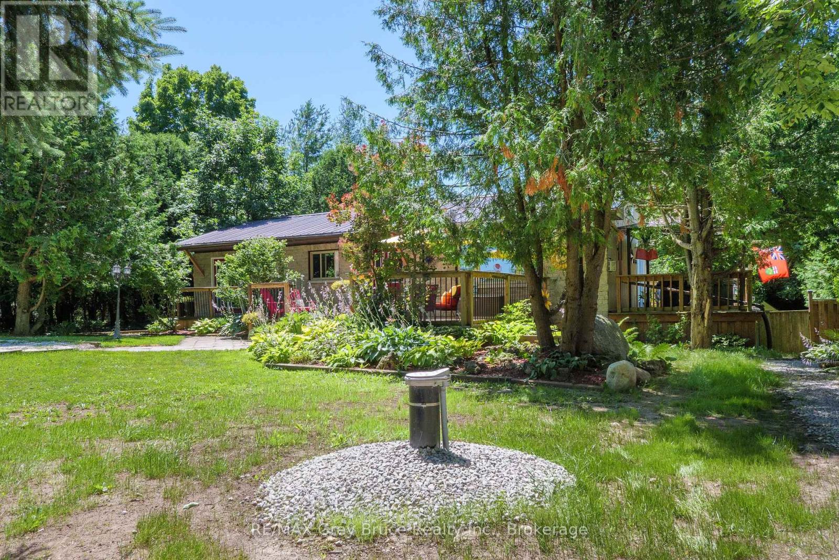1443 Champlain Road
Tiny, Ontario
What an opportunity of a lifetime to own this gorgeous well maintained, 1579 s.f. 3 bedroom waterfront year round home located at Clearwater Beach on the shores of Georgian Bay. This property offers 96 feet of frontage with eastern exposure on a mature lot with sand beach, child friendly shoreline, an interlock walkway, back up generator, & 2 awnings over the waterside deck. The interior offers cherrywood flooring, pine tongue and groove walls and ceilings in the family room, quartz counters in the kitchen & Included is also a self contained seasonal bunkie allowing for extra guests and company, featuring a kitchen, 2 bedrooms, a family room, 3 pc washroom, a loft & pine accents throughout. There is also a detached garage with a storage area. View this property, and you will fall in love with the location, the views and the value added features. This one is a Georgian Bay jewel! (id:42776)
Royal LePage In Touch Realty
14 Thomas Drive
Collingwood, Ontario
Discover an exceptional opportunity in Collingwood's highly sought-after Mair Mills community: a beautifully renovated freehold townhome with no condo fees! This property blends modern comfort with a prime location, boasting sunny southern exposure and directly backing onto the serene 6th hole of the Blue Mountain Golf Course. Step inside to a thoughtfully updated interior featuring an open-concept kitchen and living room, a cozy fireplace. Patio doors effortlessly lead to a beautifully landscaped yard, creating a seamless indoor-outdoor flow perfect for entertaining or relaxing. Significant upgrades, including a new hot water heater (2021), A/C unit (2022), and new front and back doors (2022). Upstairs, the large primary bedroom provides a private retreat, complete with a walk-in closet and en-suite bathroom. It also features a guest suite with a den, thoughtfully created by combining two original bedrooms. This space now offers a comfortable sleeping area seamlessly integrated with a dedicated den, ideal for a home office, quiet reading nook, or creative pursuit with a recently renovated main bath (2024). The fully finished basement features a cozy rec room with an electric fireplace, storage space, a rough-in bathroom, and a laundry room complete with a convenient dog wash station. Outside, your private backyard oasis awaits. Enjoy the sheltered 20 x 14 patio area, easily accessible from the dining area or garage, perfect for outdoor gatherings and relaxation. Beautiful landscaping (completed in 2021) surrounds a spacious deck. Unwind in the hot tub or utilize the two storage sheds for all your gardening and outdoor equipment. The oversized, attached double-car garage is a true highlight, boasting 10-foot ceilings and is both insulated and heated. Mair Mills is a vibrant, family-friendly community offering a children's park and fenced tennis courts-minutes to Blue Mountain Village. (id:42776)
Century 21 Millennium Inc.
40 Windsong Crescent
Bracebridge, Ontario
This immaculate bungalow in one of Bracebridge's most in-demand neighbourhoods offers 2017 SF of single-floor living and has SO MUCH TO OFFER! Ravine lot, mature trees, extensively landscaped grounds with interlocking pathways and perennial gardens, irrigation system in front and back yards, private back deck, BBQ gas line, central A/C, covered front porch, attached 2-car garage with garage door opener and access into house, 9' main floor ceilings with California knockdown texture, large windows for fabulous natural light, mix of hardwood flooring, quality berber and porcelain tile, granite counters with island undermount sink, pantry, under counter lighting, main floor laundry with custom counter and utility sink, formal dining room, private primary wing with large bedroom, walk-in closet with custom organizer, and 5 piece bath including glass shower and dual vanity, 2 additional bedrooms, 4 pc main bathroom, custom blinds and window coverings and more! But it doesn't stop there...The lower level offers a family room with gas fireplace and full egress window, bedroom with hardwood flooring and walk-in closet with custom shelving, workshop, utility room with plenty of storage and additional unfinished space for a future gym, craft room (maybe both!) or whatever your heart desires. All just steps to the Sportsplex recreation centre, Rene Caisse community theatre and extensive walking/hiking trails for you and your four-legged friend. Extras include plenum humidifier, HRV, owned hot water tank, central vacuum, alarm system. Many furnishings/items are negotiable with sale. Check out the video: https://listings.wylieford.com/videos/01985256-2d96-71f3-b393-3d9dd018aa8b (id:42776)
Keller Williams Experience Realty
749 15th Street E
Owen Sound, Ontario
Welcome to this spacious and beautifully finished bungalow, offering 1,296 square feet per floor and located in a desirable, family-friendly neighborhood close to Walmart, the YMCA, restaurants, and local amenities. The main level features two generous bedrooms, a versatile den/office, and an open-concept layout with 8' ceilings throughout. The kitchen boasts a large island with electrical outlets, quartz countertops, and is open to the dining area with a 12' x 12' pressure-treated back deck. The main floor also includes convenient laundry access, vinyl plank flooring throughout, and ceramic tile in all bathrooms and the mud/laundry room. The primary suite offers a 3-piece ensuite with an acrylic shower, while a 4-piece main bath serves guests and the second bedroom.The fully finished basement adds incredible living space, with three additional bedrooms, a 3-piece bathroom with an acrylic shower, a utility room, and a spacious family room complete with carpet, a direct vent gas fireplace, and a stylish painted mantel. Hard wood stairs lead down to this cozy lower level, which also features 8' ceilings (except under bulkheads) and a rough-in for central vacuum.The home showcases exceptional curb appeal with Shouldice stone exterior wrapping the entire unit, vinyl shakes above the main window, a fully covered concrete front porch with a cold room underneath, and a finished garage with a door opener. A concrete driveway connects the garage to the street, with an additional walkway leading to the front entrance. The exterior is completed with a fully fenced, fully sodded yard perfect for outdoor living. Additional highlights include central air conditioning, a high-efficiency gas forced-air furnace, and a Heat Recovery Ventilation system. This move-in-ready home combines comfort, style, and convenience in a prime location. Don't miss your chance to make it yours! Taxes have not been calculated yet.NOTE. The adjoining wall is only in the garage, not in the house area. (id:42776)
Sutton-Sound Realty
457 Danby Street E
North Perth, Ontario
START your home ownership journey with this charming 3 bedroom semi-detached. The main floor open concept kitchen dining and living area leads to your own private deck and fenced yard. Upstairs you can relax and stretch out in the spacious family room with cozy gas fireplace. The unfinished basement offers plenty of space for storage or finish it off to suit your needs! Located just steps from schools on a quiet street in a lovely neighbourhood, you really need to see 457 Danby St in Listowel. Book your private showing today. (id:42776)
Kempston & Werth Realty Ltd.
5 Blue Birch Lane
Huntsville, Ontario
Located in the heart of Huntsville, this stunning end-unit bungalow townhouse is situated in a vibrant and emerging community, just minutes from the downtown area. This stylish residence was thoughtfully designed for those seeking a low-maintenance lifestyle, featuring over 2,400 sqft of living space, beautiful perennial gardens, and one of the only double garages in the development. Inside you will love the open concept main floor complete with engineered hardwood flooring and 9-foot ceilings throughout. The spacious living room, equipped with motorized blinds and walkout to a covered deck, creates an inviting atmosphere thats perfect for families or retirees alike. The heart of the home, the kitchen, boasts an upgraded package featuring quartz countertops, a large island, oversized drawers, a pantry cupboard, stainless steel appliances, and a connection is available for a natural gas range. The sun-filled primary bedroom, conveniently located on the main floor, features a walk-in closet and a 3-pc ensuite bathroom outfitted with a walk-in shower and a large vanity with elegant quartz countertops. Also on the main floor, you will find a bright and versatile den with a large closet that could efficiently serve as a bedroom. For added convenience, the main floor laundry room provides interior access to the oversized attached garage, making it easy to come and go. Descend to the finished lower level, where two additional well-sized bedrooms, another full bathroom, office space, and a spacious family room offers plenty of room for work or play. The lower level also benefits from 9-foot ceilings. Outside, you will appreciate the easily walkable neighbourhood, with a common lounging area and beautifully landscaped grounds. Additionally, snow removal of your driveway and front stairs plus landscaping is included. If you are seeking a modern residence, effortless living, and nothing to do but move in, this exceptional property deserves your attention. (id:42776)
Harvey Kalles Real Estate Ltd.
160 Daffodil Court
Gravenhurst, Ontario
Nestled in a quiet, family-friendly neighbourhood, this end-unit townhome instantly feels like home, with a charming front porch perfect for morning coffee or evening chats. Step inside to a bright, well-planned interior where every space flows with ease, designed for both everyday living and entertaining. The front foyer sets a warm and welcoming tone, offering a 2-piece powder room and inside entry from the garage before opening into the heart of the home. A bright, open-concept kitchen with a central island and newer stainless steel appliances creates the perfect space to gather and connect, flowing effortlessly into the spacious great room - a combined living and dining area with engineered hardwood flooring that adds warmth and style. Patio doors extend the living space outdoors to the backyard, complemented by an extended side yard that adds even more room for outdoor enjoyment. The staircase, featuring upgraded rich wood railings, leads you to the upper level, where the thoughtful layout continues with a primary bedroom complete with a private 3-piece ensuite, along with two additional bedrooms and a full 4-piece bathroom - ideal for family, guests, or a home office. The full-height, unfinished basement offers excellent potential for future living space, plenty of room for storage, and includes a dedicated laundry area. Built in 2022 and meticulously maintained, this home offers peace of mind with remaining Tarion warranty. Additional features include central air conditioning, an HRV system, a single-car garage, and a paved driveway with parking for two more vehicles. Ideally located just minutes from downtown Gravenhurst, parks, schools, shopping, and the waterfront, this property offers modern comfort, extra outdoor space, and the quiet charm of cul-de-sac living - a wonderful place to call home. (id:42776)
RE/MAX Professionals North
234491 Concession 2 Wgr Concession
West Grey, Ontario
Welcome to your peaceful country retreat! This charming 3-bedroom, 3-bathroom log home sits on just under 2 acres of tranquility, offering the perfect balance of rustic charm and modern amenities. Whether you're enjoying the warmth of the woodstove on cozy evenings or relaxing on the covered porch, this home provides a serene escape from the hustle and bustle of everyday life. Step inside to find an inviting, open-concept living space exposed beam wood finishes, large windows that flood the rooms with light, and a spacious kitchen perfect for entertaining. With three generous bedrooms, including a master suite with a semi-private bath and its own balcony, perfect for that morning coffee or an evening sunset over the trees. Outside, the property continues to impress with a detached garage, providing plenty of space for vehicles, tools, and storage. The expansive grounds are ideal for outdoor activities, gardening, or simply soaking in the beauty of your surroundings. One of the standout features of this property is the income-producing solar system, making it not only eco-friendly but also more than offsets energy costs. If you're looking for a peaceful country setting with modern comforts and the added benefit of energy efficiency, this log home is a must-see! (id:42776)
Sutton-Sound Realty
4734 32 Line
Perth South, Ontario
Welcome to your dream retreat! Nestled on 2.798 acres of peaceful countryside, minutes from Stratford, this impeccably maintained property offers over 4,500 square feet of beautifully finished living space. From the moment you step into this home you will appreciate the timeless charm, upscale amenities, pride of ownership and thorough attention to detail. This country retreat features three generously sized bedrooms, three luxurious bathrooms with in-floor heating, and convenient main-floor laundry. Designed for both comfort and entertaining, this home includes a bright open-concept living area with propane fireplace, large spacious island, plenty of built in storage and so much more. A walk-up third floor attic, or loft above the attached two-car garage offer endless possibilities for studio space, a home office, or guest quarters. An elegant covered front porch, and a serene back deck surrounded by mature trees are perfect for unwinding after a long day. There is also a pine finished workshop ideal for hobbyists, a drive shed and a separate shed for additional storage. Whether you're seeking a private country retreat or a refined forever home, this exceptional property delivers space, function, and tranquility in equal measure. (id:42776)
RE/MAX A-B Realty Ltd
1246 Grace River Road
Dysart Et Al, Ontario
Pride of Ownership on prestigious Grace Lake! This wonderfully maintained executive 3 bed/3+1/2 bath property is waiting to welcome you home! There's not much to do but move in & enjoy everything this beautiful home has to offer! The KT/DR combo is tastefully finished & walks out to the large front deck perfect for entertaining & the LR is warm & inviting! The primary bedroom is a private oasis with its own 3-pc ensuite & large walk-in closet! Add to this 2 more bedrooms, 1+1/2 baths, main fir laundry & a mud rm! Want more? The unfinished basement is a blank slate & has a rec rm space, a 3-pc bath & a walk-out tool When you're ready to play outside you'll find a gently sloped lot that's beautifully maintained, stone steps that lead from the back yard to the front & loads of space for the kids to play! Then head to shore where you'll find a sandy shallow shoreline for swimming, a lovely lakeside gazebo to relax in & a large dock for anchoring your boats & taking in the view! But that's not all! How about hopping in a boat to explore the fantastic 2-lake chain! Includes a 3-car attached garage, 2 sheds for storage all on a Year-round municipal road! It really doesn't get any better than this! If you're planning for the future why not play now & retire later! Must be seen; act now! (id:42776)
RE/MAX Professionals North
106 Elder Lane
Chatsworth, Ontario
Welcome to 106 Elder Lane, a home built for families and nature lovers alike. The property features a fenced-in area, ideal for children and dogs to play safely. Through the garden gate you'll find the property extends down to the rail trail, giving convenient access for hiking, snowmobile and 4-wheelers right from their backyard. The layout is centered around family gatherings, with a welcoming kitchen at the heart of the main floor. The kitchen offers multiple eating areas, including a large dining space that can comfortably accommodate a family-sized table, as well as a breakfast nook with sliding doors that opens to the private deck with hot tub. A winding staircase leads down from the main level to a versatile family room, flanked by two spacious bedrooms. This setup provides privacy and space for family members to relax and unwind. The basement also features a walk-out to the beautifully landscaped backyard, where you can enjoy outdoor living day and night. Outside, there's a gravel firepit, raised gardens, and a 20' x 10' outbuilding, and separate garden shed. The property boasts both front and back decks creating the ideal setting for relaxing and entertaining. Both inside and out, this house is the perfect space for your life to expand, relax and take advantage of one of the best sections of the rail trail. New Plumbing Stack to septic-2025. New Well and Pump-2024. Shouldice designer stone- 2009 (front of house). Insulation and remaining 3 sides of the house- 2015. (id:42776)
RE/MAX Grey Bruce Realty Inc.
320 8th 'a' Avenue E
Owen Sound, Ontario
Tucked on a quiet street in Owen Sounds desirable upper east side, this lovingly updated home is ideal for first-time buyers or those looking to simplify without compromise. The open-concept main floor features a spacious kitchen and dining area, seamlessly flowing into a warm and inviting living space. Downstairs, a fully renovated rec room, 3-piece bath, and additional bedroom offer flexibility for guests, family, or that cozy home office you've been dreaming of. Step outside to your private backyard oasis, complete with a stone fire pit nestled against a retaining wall, and a large deck made for hosting friends and summer nights. The location seals the deal: just minutes from 16th St Es bustling amenities, with quick access to local parks and trails that wind into iconic Harrison Park. Private viewings now available by appointment! (id:42776)
Real Broker Ontario Ltd

