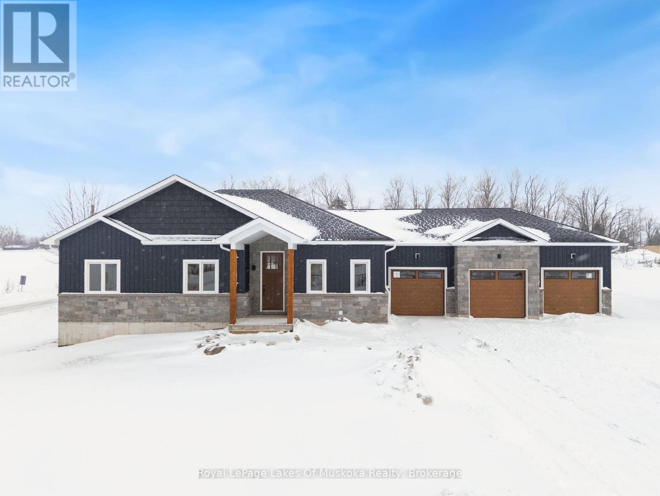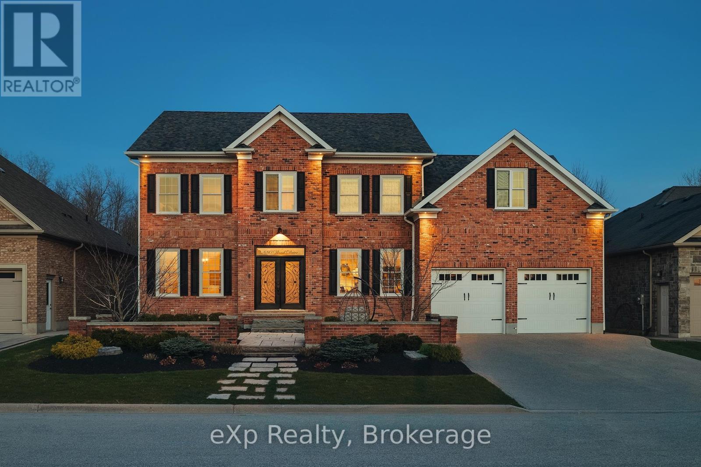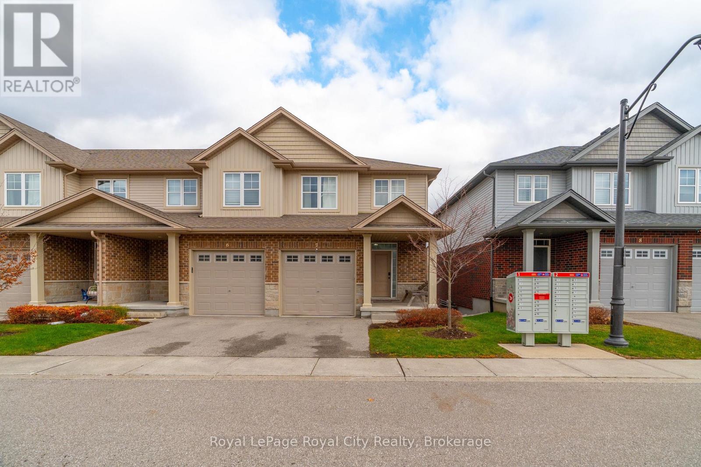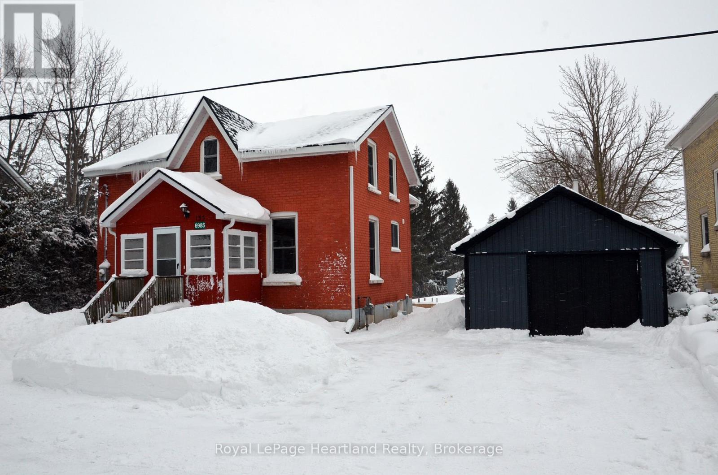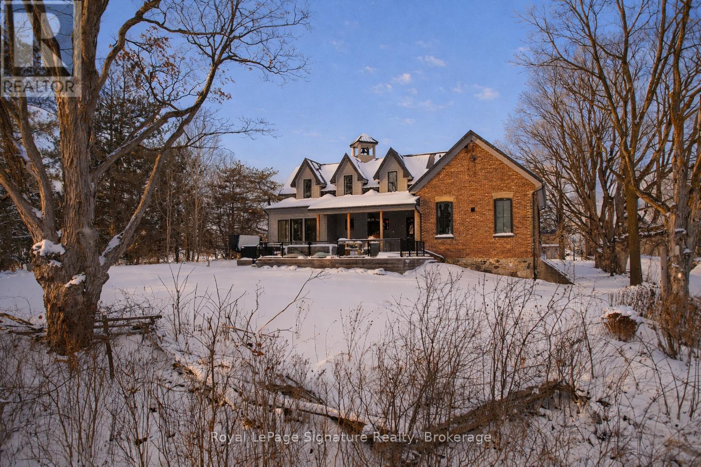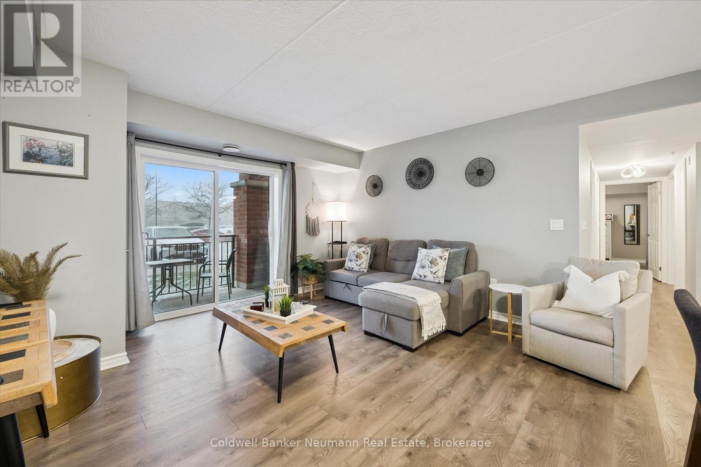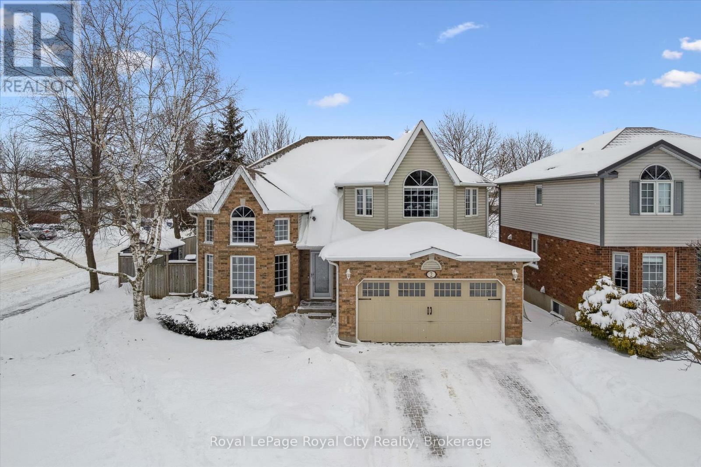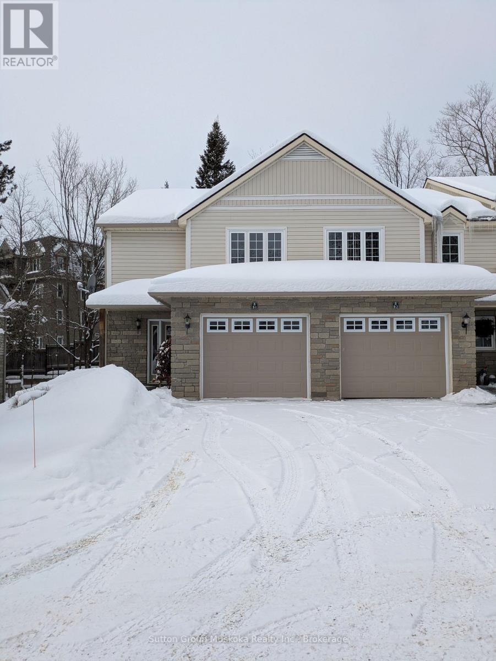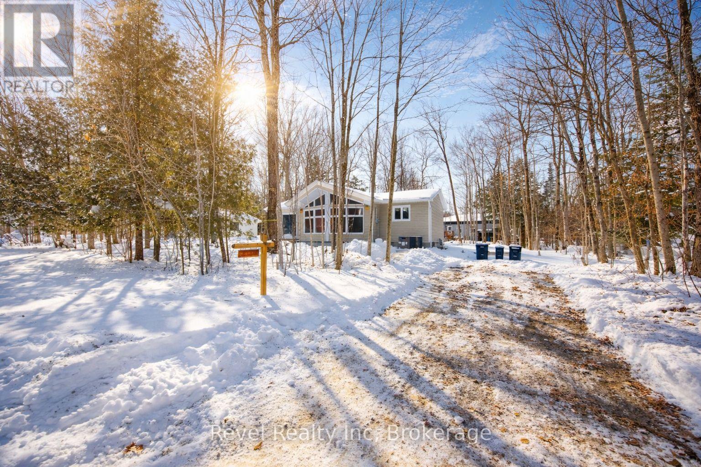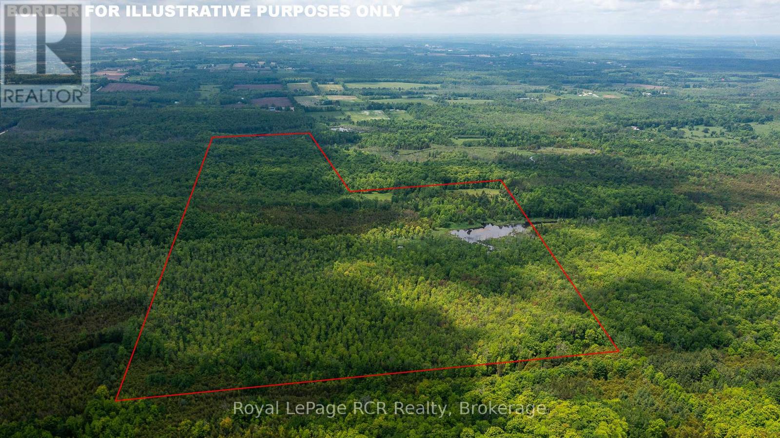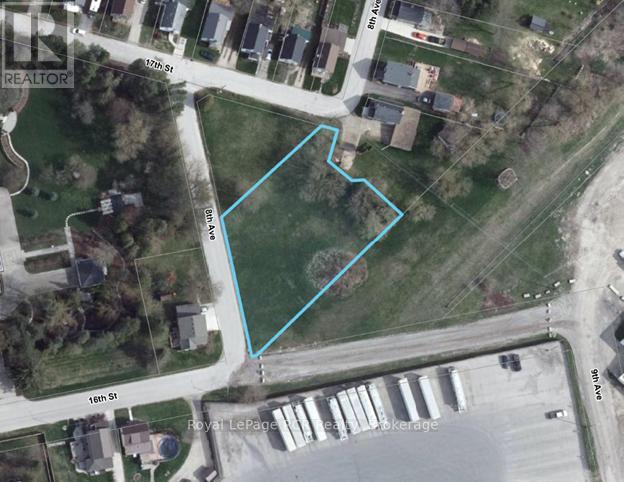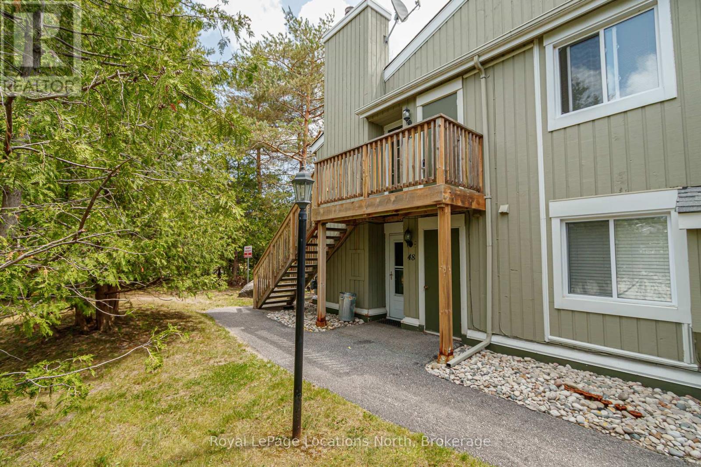1 Meadow Acres Road
Oro-Medonte, Ontario
A brand new gorgeous Bungalow by Tarion Builder on an almost 1 acre lot in sought after Meadow Acres. Move in tomorrow to this 3 bedroom, 2 bathroom Bungalow with 3 car garage. Tons of space for a Shop or Pool. Mud/laundry room off the garage to store all of your coats and boots. Custom Kitchen with quartz countertops and backsplash, a coffee bar, large 7 foot island and walk in pantry. Lots of light and oversized windows overlooking the tree lined executive lot. Footings in place for a new deck and perfect for lots of outdoor activities and entertaining. Basement is partially finished with spray insulation, framing, electrical, drywall and rough in in place. With some paint and floors, you have double the living space. Walking distance to one of the best country schools and only minutes from all this wonderful area has for amenities. Restaurants, shopping, ski, golf and lakes within minutes. This is tranquil country living. (id:42776)
Royal LePage Lakes Of Muskoka Realty
880 Wood Drive
North Perth, Ontario
Discover 880 Wood Drive, which blends timeless elegance with modern comfort. A thoughtfully designed Georgian-style home set on a private 68' x 184' landscaped Premium lot with no rear neighbours. Ideally positioned near parks, schools, shopping, healthcare, and trails. The striking red brick exterior, crafted from reclaimed Detroit brick, pairs beautifully with durable 50-year shingles for timeless curb appeal. Step inside to an inviting open-concept layout where premium Engineered Hickory flooring flows seamlessly across the main level. Culinary enthusiasts will appreciate the chef's kitchen, featuring custom Heirloom cabinetry, a spacious 8-foot island topped with leathered granite, and a suite of luxury appliances: a Viking cooktop and double oven, two Bosch dishwashers, a Liebherr 48-inch fridge, a Krauss stainless steel sink, and garburators installed in both kitchens. The main level also includes upgraded lighting and a modernized bathroom, finished in warm, neutral tones. Custom-built shelving adds both beauty and functionality. The home offers in-floor radiant heating throughout, powered by an energy-efficient ICF foundation. The upper level hosts four large bedrooms, a versatile loft/den, and three full bathrooms, including a private primary suite designed as a personal retreat. The professionally finished lower level, completed in 2019, offers an in-law suite with its own entrance. This flexible space includes a second kitchen, living area, bathroom, two bedrooms, private laundry, and separate access from the mudroom. The basement also features new flooring, trim, an additional sump pump, and a second electrical panel. Outdoor amenities include new exterior lighting, New Air Conditoner (2025), and professional landscaping. The backyard's eastern exposure means you can enjoy beautiful sunrises right from your porch. With thoughtful upgrades, superior craftsmanship, and a private setting, 880 Wood Drive delivers a lifestyle of comfort and distinction. (id:42776)
Exp Realty
7 - 269 Watson Parkway N
Guelph, Ontario
Welcome to 269 Watson Parkway North #7, a beautifully maintained end-unit townhome offering rare privacy and picturesque views in Guelph's highly desirable East End. Backing onto greenspace with a fully finished walkout basement, this home blends comfort, convenience, and style in one exceptional package. Step inside to find 9-foot ceilings, an open-concept layout, and generous natural light flowing throughout the kitchen into the living and dining area as you make your way onto the back deck. With 3 spacious bedrooms and 4 bathrooms, this home provides ample room for families, professionals, or anyone seeking a thoughtfully designed space with modern functionality.The walkout basement expands your living options, perfect for a recreation room, home office, or potential suite-leading directly to peaceful outdoor surroundings. Enjoy being just minutes from parks, walking trails, schools, shopping, and everyday amenities, all while living in a quiet, friendly community.A rare offering in a prime location-move-in ready and designed for effortless living. (id:42776)
Royal LePage Royal City Realty
6985 Raglan Street
West Perth, Ontario
Charming Brick Home on a Quiet Dead-End Street in the Village of Dublin. Welcome to this beautifully maintained 4-bedroom, 2-bath brick home full of character and timeless charm. Original hardwood floors add warmth throughout, while numerous updates provide modern comfort and peace of mind. The spacious kitchen offers endless potential, with plenty of room to add a large island or family-sized dining table-perfect for gatherings and everyday living. A practical mudroom adds convenience for busy households. The main bathroom has been completely renovated from top to bottom, featuring a striking walk-in tiled shower that feels both stylish and luxurious. Step outside to enjoy the large backyard, complete with an invisible fence, ideal for kids or pets. A detached heated garage adds incredible value, offering year-round comfort for parking, storage, or a workshop. Situated on a quiet dead-end street lined with friendly neighbours, this home offers the best of small-town values in the heart of the cute and welcoming Village of Dublin. A wonderful opportunity to own a character-filled home in a peaceful setting. (id:42776)
Royal LePage Heartland Realty
356598 The Blue Mountains- Euphrasia
Grey Highlands, Ontario
Steeped in history and thoughtfully reimagined, this over-100-year-old former schoolhouse has been lovingly transformed into a one-of-a-kind home. Taken back to the studs, a full renovation and seamless addition were completed in 2022, blending heritage charm with modern comfort and efficiency. Surrounded by large farm properties, the home offers a true country feel perched on 3/4 of an acre. Enjoy peaceful rural living while being just 7 minutes from downtown Thornbury, with schools, shopping, restaurants, coffee, the marina, beach, pier, and Georgian Bay all close at hand.The bright, open-concept main floor is ideal for entertaining and everyday living, featuring a stunning kitchen with a massive island, built-in appliances, and generous storage, flowing into the dining and living areas. A cozy wood stove anchors the living room, adding warmth and character. The main level also includes a primary bedroom with ensuite & walk-in closet, main-floor laundry, and a custom mudroom with built-ins. Upstairs are two generously sized bedrooms and a beautifully finished 5-piece bathroom. The lower level offers exceptional functionality with a crawl space basement-half with approximately 5-foot clearance for storage, and the original section with 6'5" ceilings and a walk-out, perfect for bikes, lawn equipment, or recreational gear. Outdoors, enjoy fenced vegetable and produce garden beds, a storage shed, and easy access to trails, the Beaver River, and some of the area's most sought-after road and gravel biking routes. Walk to the beloved Blackbird Bakery, a rare and charming country neighbour. Rich in local history yet completely renewed, this home even features the restored original school bell-still working and loved by neighbours. A rare opportunity to own a piece of the past, beautifully updated for modern living. (id:42776)
Royal LePage Signature Realty
109 - 19 Waterford Drive
Guelph, Ontario
A 3-bedroom condo in this area of Guelph is always worth a closer look, and this thoughtfully updated unit delivers strong appeal for families, first-time buyers, and investors alike. Located in the highly desirable South End-walking distance to schools, parks, bus routes, and just a 5-minute drive to the 401-it also offers exceptional day-to-day convenience. Its ground-level position allows you to easily bring groceries and everyday items directly inside through the sliding doors. Inside, you'll find 1,162 sq ft of bright, open-concept living space. The kitchen has been tastefully refreshed with white quartz countertops (2021), an undermount sink, updated hardware, stainless steel appliances, and a stylish backsplash. It flows seamlessly into the dining area and spacious living room, which opens to a private balcony through large slider doors. The generous primary bedroom features an oversized closet and a 4-piece ensuite. Two additional well-sized bedrooms provide flexibility for children, guests, or a home office. Both bathrooms have been tastefully updated with new vanities and fixtures (2020), and the second 4-piece bath is conveniently located near the additional bedrooms with a linen closet nearby for extra storage. Updated laminate flooring and modern light fixtures create a cohesive, contemporary feel throughout. An in-suite laundry/utility room with extra shelving adds everyday practicality, and the brand new HVAC system installed this year offers peace of mind and year-round comfort. With a dedicated parking space, ample visitor parking, thoughtful updates, and an unbeatable location, this move-in-ready condo is an excellent opportunity to own a spacious home in South Guelph. (id:42776)
Coldwell Banker Neumann Real Estate
2 Oakridge Crescent
Guelph, Ontario
Welcome to 2 Oakridge Crescent, a standout Thomasfield home in Guelph's highly sought-after South End, offering exceptional space and the added value of a legal two-bedroom basement apartment-perfect for move-up buyers looking for a built-in mortgage helper. With over 3,600 sq ft of total living space, this is a home designed to grow with you. The attractive brick exterior sets the tone, while inside you'll find bright, open-concept principal rooms ideal for everyday living and effortless entertaining. The living and dining area is anchored by cherry hardwood floors and soaring two-storey windows. At the heart of the home is the eat-in kitchen, featuring stainless steel appliances, ample cabinetry, and a breakfast area that flows seamlessly into the main-floor family room, complete with a cozy fireplace and walkout to the rear deck. Backing directly onto Pine Ridge Park, the backyard opens to green space and one of the neighbourhood's favourite tobogganing hills-a fun perk for families! Upstairs, the primary suite is a true retreat with a vaulted ceiling, walk-in closet, and ensuite featuring a relaxing jacuzzi tub. Three additional bedrooms are serviced by a well-appointed 4-piece family bath, while an open-concept den overlooking the living room below provides a bright and flexible space for working from home. The lower level offers even more versatility, with a bonus flex room ideal for a recreation room, teen hangout, home gym, or guest space. The remainder of the basement is dedicated to the legal two-bedroom apartment with its own separate side entrance, a consistently desirable rental thanks to its proximity to public transit, shopping, and everyday amenities. Complete with a double garage, inside entry, and a practical mudroom/laundry area, this home checks every box for buyers seeking space, flexibility, and long-term value. A rare opportunity to secure a family home with income potential in an exceptional location! (id:42776)
Royal LePage Royal City Realty
B1 - 20 Dairy Lane
Huntsville, Ontario
This is your opportunity to purchase a condominium townhome within walking distance of downtown Huntsville. This premium end unit is nestled in a 12-unit complex (3 buildings of 4 units each). This cul-de-sac is tucked off Dairy Lane. This home features 3 generous bedrooms, an ensuite for the primary bedroom with a walk-in closet, another 4-piece bathroom, plus a 2-piece powder room on the main level. The main floor features hardwood flooring in the open concept living/dining room, oak kitchen cabinets with pass-through, a natural gas fireplace for added ambiance, carpet staircases, and a glass sliding door to a spacious private deck. A large front foyer, welcomes guests, or provides convenient direct access to the garage. The lower level is unfinished with a laundry utility area and a large storage room and a workroom. This lovely unit is air-conditioned, landscaped and offers a carefree & maintenance-free lifestyle. Priced for you to add your style and décor. Quick closing available so you can start living conveniently now. The grass is cut for you and no snow to shovel! Perfect for retirement living or those with a busy lifestyle. (id:42776)
Sutton Group Muskoka Realty Inc.
8 Manitou Crescent
Tiny, Ontario
From snowy mornings to sun-soaked beach days, this is four-season living in Tiny. Thoughtfully built by a father and son, this 3-bedroom, 1-bath home offers warmth, comfort, and a true sense of care. Cozy up by the gas fireplace in winter, explore nearby trails and Awenda Provincial Park, and spend your summers along the shores of Georgian Bay. Stay connected year-round with Bell Fibe high-speed internet, making work-from-home living easy and seamless. Set on a spacious lot with room for a future garage, this peaceful retreat is perfectly located near Midland and Penetanguishene. More than a home, it's a lifestyle shaped by nature, simplicity, and every season in between. (id:42776)
Revel Realty Inc
N/a Sunny Valley Road
Meaford, Ontario
150 acres with a nice 50 acre stand of hard maple, which will provide future revenue. Some softwood bush and a substantial beaver pond that is about 3 acres with constantly flowing water. This would be an excellent hunting and recreational property. It is accessed either by deeded right-of-way or through Grey County Forest property. Access through Grey County Forest 063382 Sunny Valley Road for good walking trails that continue in to the property. Property boundaries are marked with red on trees. (id:42776)
Royal LePage Rcr Realty
730 8th Avenue
Hanover, Ontario
1/2 acre lot in Hanover just steps from the Hanover Community Trail, Karl Wilken Park and the Saugeen River. The neighbourhood is a mixture of established residential properties and commercial enterprises. Consultation with the Saugeen Valley Conservation Authority will be required for potential building permits. (id:42776)
Royal LePage Rcr Realty
47 - 19 Dawson Drive
Collingwood, Ontario
Best value in Collingwood! Affordable, turn-Key Livingstone Resort Condo! Well-maintained and move-in ready one-bedroom, one-bathroom condo in the sought-after Livingstone Resort community (formerly Cranberry). With cozy charm and a wood-burning fireplace, this unit is ideal as a full-time home for first-time buyers or retirees or a four-seasons getaway. Enjoy newer vinyl flooring and fresh paint throughout, plus a walk-out to a private balcony from the spacious primary bedroom. Bonus features include a large walk-in closet and exterior storage locker for all your gear. Low-maintenance and economical living, just minutes to downtown Collingwood and the Blue Mountains! Fully furnished & equipped! (id:42776)
Royal LePage Locations North

