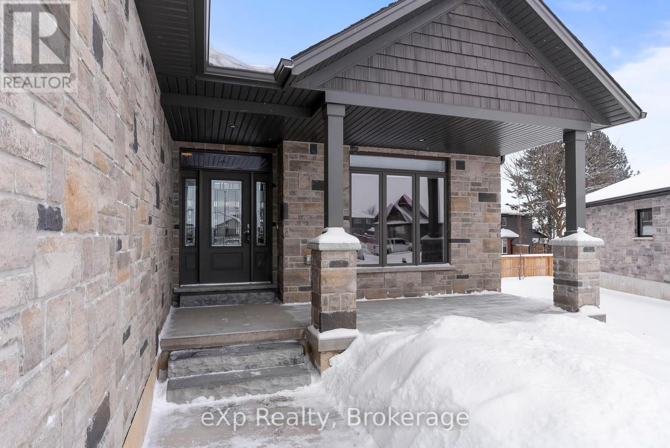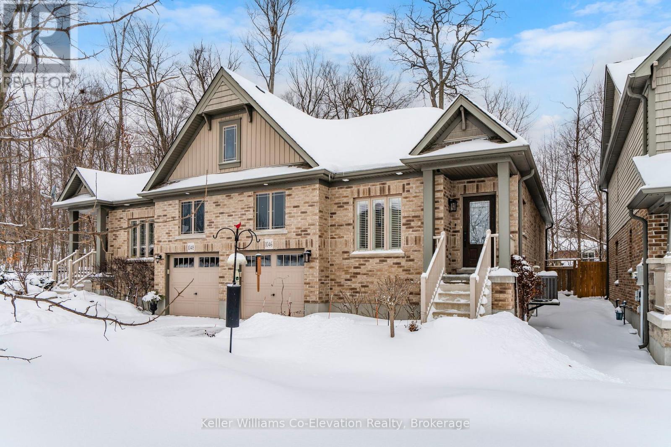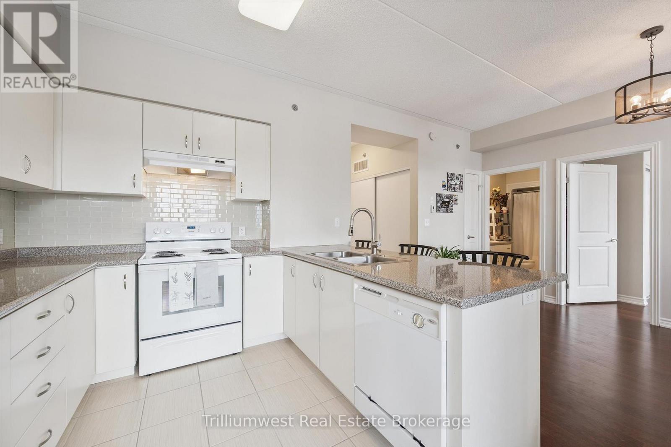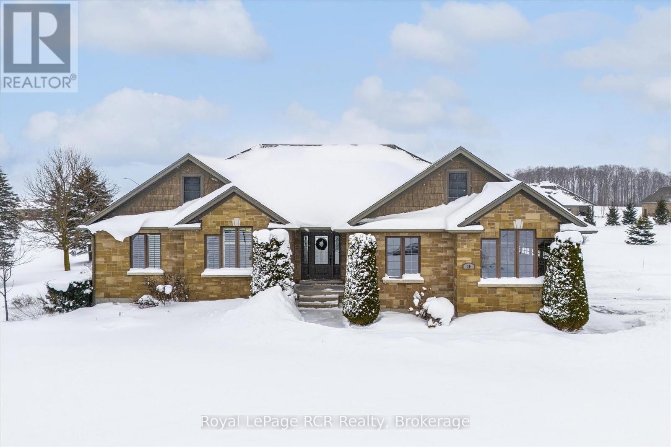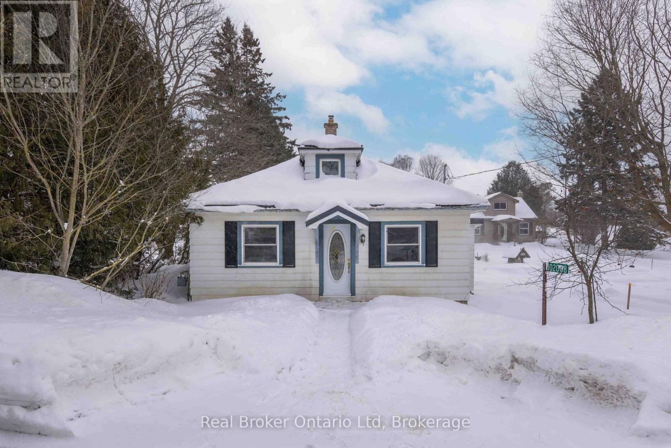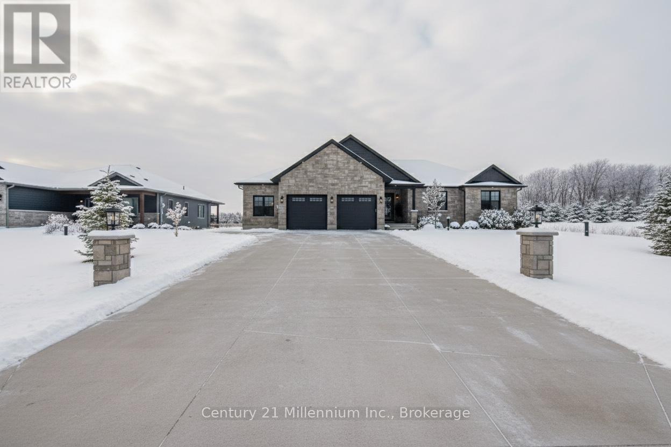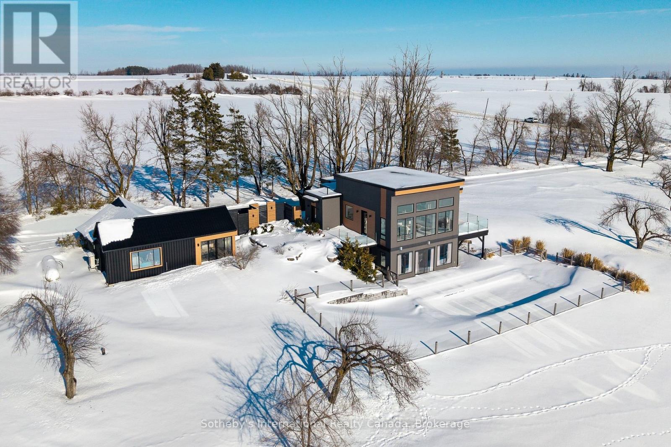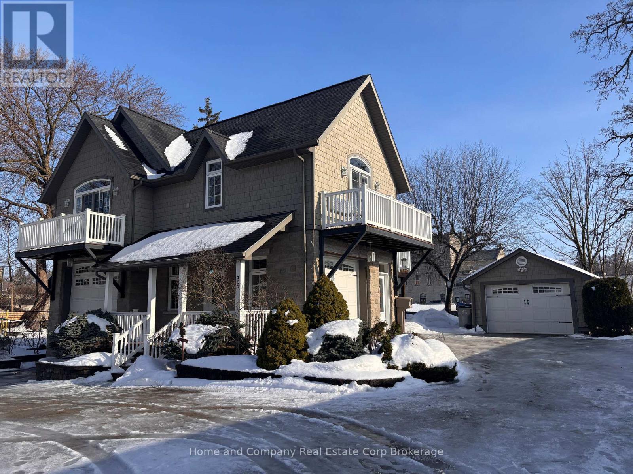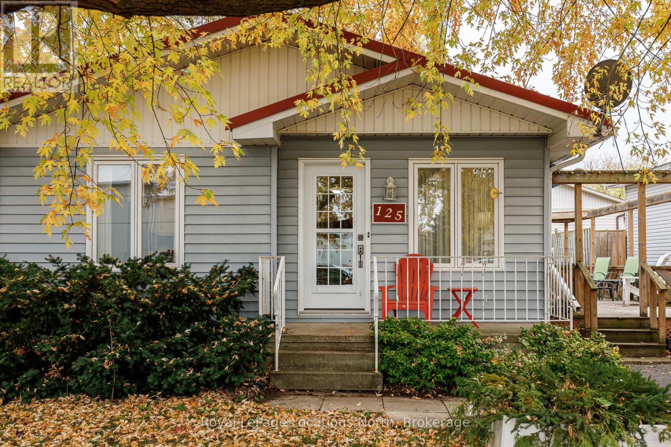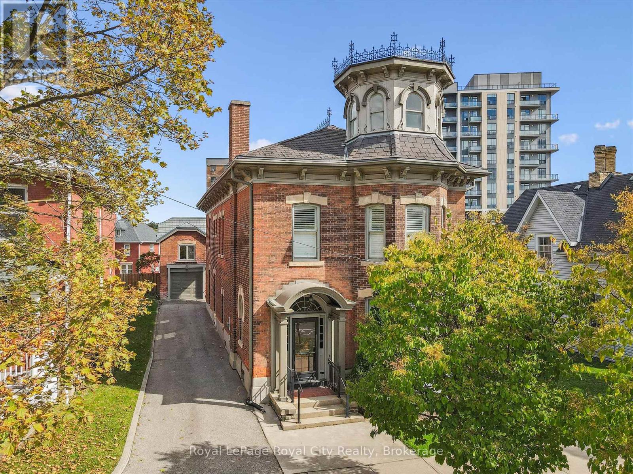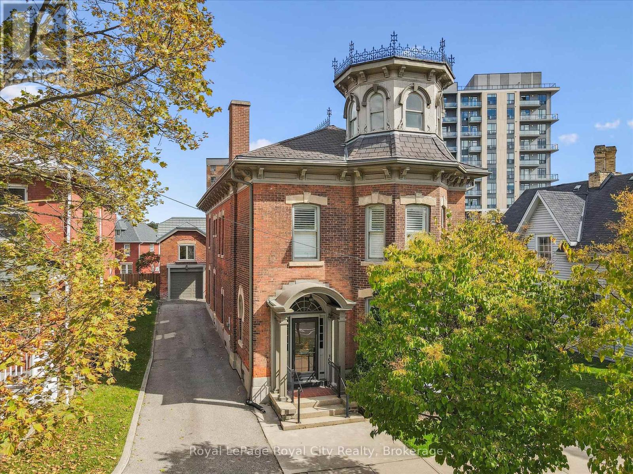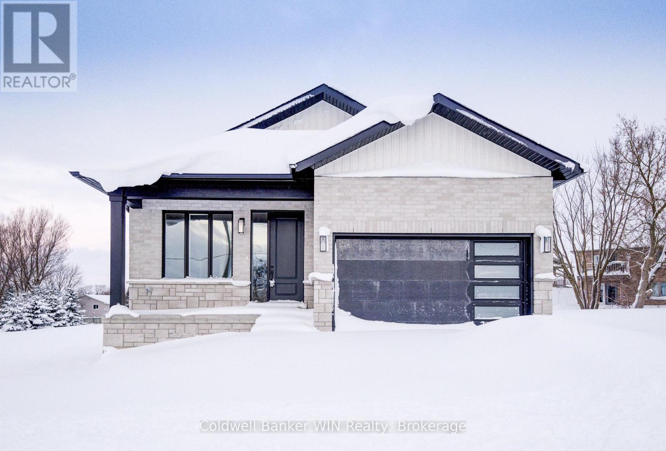127 Doug's Crescent
Wellington North, Ontario
Tucked away in a quiet cul-de-sac, this 4-year-young bungalow offers modern design and thoughtful living. The open-concept interior immediately impresses with soaring light and engineered hardwood, anchored by a sleek gas fireplace. The chef-inspired kitchen serves as the heart of the home, featuring granite surfaces, a walk-in pantry, and premium smudge-free appliances. Retreat to the primary suite, where dual wall-to-wall closets and a private ensuite provide a true sanctuary. Below, the fully finished basement offers ultimate comfort with radiant in-floor heating-perfect for movie nights in the massive rec room. Steps from local parks, splash pads, and outdoor walking track, this home offers the perfect balance of convenience and community connection. (id:42776)
Exp Realty
1046 Cook Drive
Midland, Ontario
Over $75,000 in documented upgrades set this home apart. Welcome to 1046 Cook Drive in The Grove, a sought-after Craftsman-style neighbourhood in Midland's desirable west end. Built in 2016 by award-winning Devonleigh Homes, this one-owner, meticulously maintained home sits on a premium lot backing onto a forested buffer zone for added privacy. This home includes over $50,000 in builder upgrades plus $26,000+ in additional improvements, making it truly move-in ready and well above typical comparables. Interior features include 9-foot ceilings, upgraded engineered hardwood flooring, Craftsman trim and oak staircase details, upgraded door hardware, and pot lighting in the living room and kitchen. The kitchen offers tall cabinetry with crown moulding, Cambria quartz countertops and island, extended breakfast bar, new zellige tile backsplash, stainless steel hood fan, and upgraded garden doors leading to a beautiful stamped concrete patio. The primary bedroom includes a walk-in closet and upgraded ensuite with air-jet tub and porcelain tile. Main-floor laundry features new cabinetry (2025) and Maytag front-load washer and dryer. The landscaped yard includes perennial gardens, privacy fencing, leaf-guard gutters, updated outdoor lighting, and a large stamped concrete patio overlooking the treed backdrop. Additional highlights include Frigidaire Professional stainless steel appliances with gas range, Lennox central air, insulated and drywalled garage with inside entry, water softener (2023), Kinetico K5 reverse osmosis system (2024), custom soundproofing on adjoining walls, and a high, dry unfinished basement with oversized windows, gas fireplace rough-in, and roughed-in 3-piece bath. This 2-bedroom, 2-bath home offers easy main-floor living with no condo fees, walking distance to shopping, hospital, restaurants, and theatre, and close to trails, parks, beaches, and Georgian Bay. Pride of ownership is evident throughout. (id:42776)
Keller Williams Co-Elevation Realty
321 - 1440 Gordon Street
Guelph, Ontario
Located in the popular Grandview building in Guelph's South End, this well-appointed 1-bedroom condo offers 9' ceilings, a breakfast bar, and plenty of cupboard space for easy everyday living. Enjoy the convenience of in-suite laundry and a storage locker right on the same floor, plus a covered west-facing patio for relaxing at the end of the day. Perfect for a student, bachelor, or couple, this home is on a direct bus route to the University and Downtown, and close to trails, parks, and all the shopping and dining options near Clair Rd and Gordon St. (id:42776)
Trilliumwest Real Estate Brokerage
10 Sparberry Street W
Southgate, Ontario
Rural Residential Home .Welcome to 10 Sparberry St. This 1800 sq ft bungalow is finished on both levels and boasts 3 + 2 bedrooms, 3 bath including ensuite. If you have any mobility challenges, this may be the home for you. Some of the upgrades are Zero entry shower, chairlift to the basement, wheelchair lift in the garage, modified cabinets, grab bars, lots of LED lighting, as well as a Automatic standby generator. Come have a look for yourself. (id:42776)
Royal LePage Rcr Realty
102008 Grey Road 5 Road
Georgian Bluffs, Ontario
Opportunity Awaits in the Village of Kilsyth! This 3-bedroom home is set on a generous lot in the charming village of Kilsyth and offers a solid foundation for those ready to roll up their sleeves. The home features practical main-floor living, an abundance of natural light, and a layout that offers flexibility and potential. With it's spacious lot and quiet village setting, this property provides a wonderful canvas to create something truly special while enjoying a strong sense of community just minutes from Owen Sound. An excellent option for first-time buyers, renovators, or anyone seeking a value-driven purchase with room to grow. Showings now available by appointment. (id:42776)
Real Broker Ontario Ltd
33 Nickason Drive
Arran-Elderslie, Ontario
Some homes check a few boxes, this one checks them all. With over 4,000 sq ft of finished living space across the main floor and lower level, this custom-built bungalow offers a level of space and flexibility rarely found. Ideal for families who want room to live, work, entertain, and grow. Set in Allenford's sought-after Nickason Drive subdivision, it blends a peaceful country feel with unbeatable central convenience. Just 15 mins to Southampton, 20 to Owen Sound & Port Elgin, 40 to Bruce Power. Curb appeal stands out with full Shouldice stone exterior, stamped concrete porch, triple-wide driveway, modern entry and oversized 2.5-car garage. Inside, the open-concept layout is refined and functional. The kitchen is a showpiece with quartz counters, contrasting white and white oak cabinetry, brick-style backsplash, black stainless appliances and farmhouse sink overlooking the yard. A walk-in butler's pantry adds bonus storage and prep space, with a stylish 2-pc bath tucked nearby. The living room features a propane fireplace with stone surround, custom built-ins and glass doors to the backyard. The primary suite offers a spa style ensuite and walk-in closet with laundry nearby. Two additional bedrooms share a beautifully finished 4-pc bath. The fully finished lower level impresses with 9-ft ceilings, in-floor heat, custom media wall and space for a golf simulator, gym or play zone, plus a 4th bedroom, office/guest room and designer 3-pc bath. Outside, relax on the covered 16' x 8' patio or soak in the hot tub under the gazebo. The fenced yard backs on to open space for privacy and peaceful views. A rare, best-of-the-best offering - homes like this don't come along often. (id:42776)
Century 21 Millennium Inc.
2566 5 Concession S
Clearview, Ontario
"Viewfield" an exceptional three-bedroom home, where you can experience the most stunning sunrise and sunset views. Set on 1.3 professionally landscaped acres outside the vibrant village of Creemore. Tucked at the end of a maple-lined driveway, the home exudes the peaceful elegance of a European retreat. Inside, the bright and airy layout is designed to impress. Oversized windows frame panoramic views of rolling hills and farmland, while the open-concept main floor blends everyday comfort with sophisticated style. The custom walnut kitchen features granite counters, wall oven and cooktop, and a large island with floating shelves perfect for cooking or gathering.In the great room, soaring 16-ft ceilings and a sleek Napoleon fireplace create a dramatic focal point, while the dining areas minimalist chandelier keeps the views front and center. Radiant in floor heating throughout the house is perfect for the cooler fall and winter days. The main-floor primary suite is a tranquil retreat, with a private dressing room, spa-like ensuite, and floor-to-ceiling windows offering abundant natural light. Downstairs, the walkout lower level is perfect for guests or extended stays, with a large family room, wet bar, 3 piece washroom, pantry, and additional storage. Working from home you can find your own space in the lovely office with built in shelving and desk. The 2 guest bedrooms are spacious with one of them having private access to a walk out with views as far as the eye can see. Step outside to a private backyard oasis with a new heated in-ground saltwater pool (2023), surrounded by limestone and concrete patios, mature trees, and a privacy fence. A bonus studio/yoga room with sliding glass doors overlooking the hills of Creemore.With cedar, Eramosa stone, and stucco finishes, the home blends seamlessly into its natural setting. Offering over 3,000 sq ft of finished space plus a large garage. Hundreds of thousands spent since owners have purchased. 5 minutes to Creemore. (id:42776)
Sotheby's International Realty Canada
35 Thomas Street
St. Marys, Ontario
Welcome to 35 Thomas St, St. Marys! Nestled along the Thames River, this unique home showcases the incredible location and offers the perfect blend of easy living and space for all of your hobbies. The main floor is home to an extraordinary shop with 2-piece bath, which could also make a perfect game or recreation room. The second attached garage is oversized and perfect for your toys, hobbies or even your RV. Make your way up to the second floor, where you have extensive river views and light shining in from all angles. The primary bedroom is spacious with double closets, a private balcony and semi en-suite access to the main bath. The second bedroom is just down the hall and features a walk-in closet and a charming private balcony as well. The living spaces are open and bright, with a cozy gas fireplace, 2 additional balconies and more incredible views. This home boasts beautifully landscaped gardens, second level laundry and parking for you and all of your friends, including an additional detached single garage, and all conveniently located just steps to the charming downtown. For more information or to schedule a private viewing, contact your favourite REALTOR today! (id:42776)
Home And Company Real Estate Corp Brokerage
10 - 125 Albert Street
Meaford, Ontario
Discover easy living in this lovely 2-bedroom, 1-bath bungalow, ideally located just minutes from downtown Meaford and the beautiful shores of Georgian Bay. Perfect for retirees or anyone seeking a low-maintenance lifestyle, this cozy home offers comfort and convenience. The open concept, single-level layout offers a spacious living area that flows into the recently renovated kitchen, making it easy to entertain or simply relax at home. Two comfortable bedrooms and a full bathroom provide everything you need, without the upkeep of a larger home. Outside, enjoy the peaceful surroundings from your large side deck, ideal for morning coffee or summer barbecues. The small, easy-care yard means more time enjoying life and less time on maintenance. A powered shed in the backyard offers great storage or workshop space for hobbies and gardening. The crawl space provides room for extra storage, and the ideal location puts you in the heart of Meaford, with easy access to shops, cafes, the library, beaches, and the harbour. If you're looking to downsize without compromise, this charming Meaford home is the perfect fit. (id:42776)
Royal LePage Locations North
143 Norfolk Street
Guelph, Ontario
143 Norfolk Street is a truly iconic downtown Guelph property, offering a rare blend of historic charm and exceptional versatility. Zoned D2 (Specialized Downtown), this unique space opens the door to a variety of living, working, or mixed-use opportunities, perfect for those thinking of having a residential/work space under one roof or creating something truly special. Imagine a stunning second-floor apartment, with offices, retail, or a beauty business on the main floor. With approximately 4,010 sq. ft. of finished space, plus a finished third-floor storage area and additional lower-level storage, the layout offers both scale and flexibility. Just steps from the soon-to-be-completed Guelph Central Library and Baker District redevelopment, and surrounded by the vibrancy of downtown, the location simply can't be beat. Adding even more value is a finished 600 sq. ft. coach house, complete with electrical, ideal for an additional office, studio, or potential "accessory dwelling". The interior of the main building is rich with original character, featuring a charming stained glass keyhole window, soaring ceilings, pocket doors, high baseboards, a grand sweeping staircase, and the most whimsical turret, details that make this property truly unforgettable. Outside, a pretty courtyard framed by wrought iron fencing provides a private and inviting outdoor space, a rare find in the downtown core. Distinctive, flexible, and full of history, 143 Norfolk Street is a standout opportunity in the heart of Guelph. Commercial mls# X12716492 (id:42776)
Royal LePage Royal City Realty
143 Norfolk Street
Guelph, Ontario
143 Norfolk Street is a truly iconic downtown Guelph property, offering a rare blend of historic charm and exceptional versatility. Zoned D2 (Specialized Downtown), this unique space opens the door to a variety of living, working, or mixed-use opportunities, perfect for those thinking of expanding their business or creating something truly special. Imagine a stunning second-floor apartment, with offices, retail, or a beauty business on the main floor. With approximately 4,010 sq. ft. of finished space, plus a finished third-floor storage area and additional lower-level storage, the layout offers both scale and flexibility. Just steps from the soon-to-be-completed Guelph Central Library and Baker District redevelopment, and surrounded by the vibrancy of downtown, the location simply can't be beat. Adding even more value is a finished 600 sq. ft. coach house, complete with electrical, ideal for an additional office, studio, or potential "accessory apartment'. Inside, the building is rich with original character, featuring a charming stained glass keyhole window, soaring ceilings, pocket doors, high baseboards, a grand sweeping staircase, and the most whimsical turret, details that make this property truly unforgettable. Outside, a pretty courtyard framed by wrought iron fencing provides a private and inviting outdoor space, a rare find in the downtown core.Distinctive, flexible, and full of history, 143 Norfolk Street is a standout opportunity in the heart of Guelph. (id:42776)
Royal LePage Royal City Realty
647 Martin Street
Wellington North, Ontario
Enjoy the benefits of a new home with a country like setting instead of a new subdivision while still enjoying the benefits of "in town" living. This home is located close to parks & playgrounds, sports fields, the medical center and the hospital. This Tarion warrantied new 3 bedroom 2 bath home sits on a larger than "subdivision" sized lot with a southerly exposure overlooking the Saugeen River Valley. The floor plan provides a large family and dining/entertainment area and flows nicely to the bedroom area to the rear of the home. The family bath is located centrally for easy access from the secondary bedrooms while the principal bedroom enjoys a private 3 pc en suite with a tiled walk-in shower as well as a walk-in closet. The entrance from the garage leads you into a combination mudroom/laundry room. The 2 pc washroom and clothes closet are conveniently located close to the living area. Enjoy the view and bask in the sun from the covered front porch or relax in the shade on an optional deck at the rear. This home is ready for immediate occupancy. (id:42776)
Coldwell Banker Win Realty

