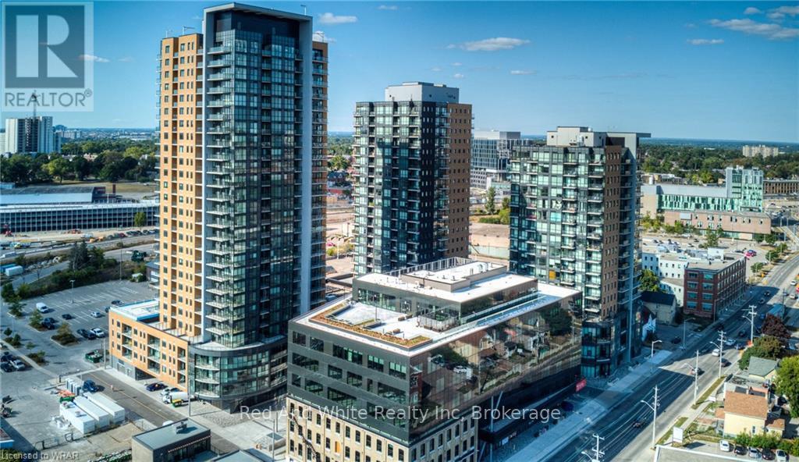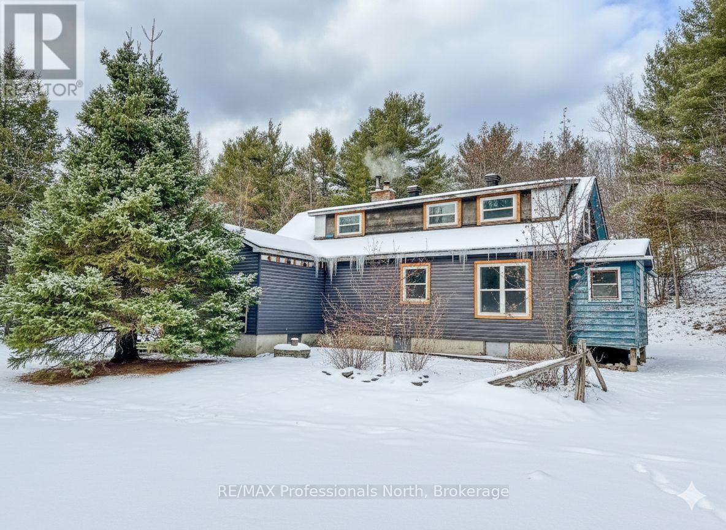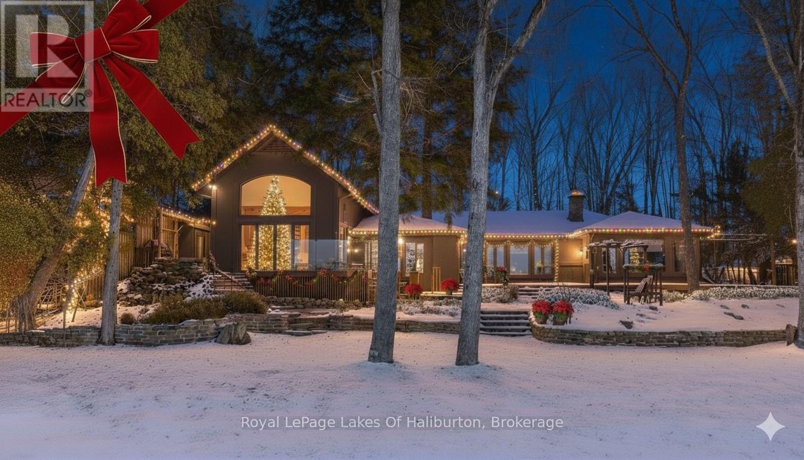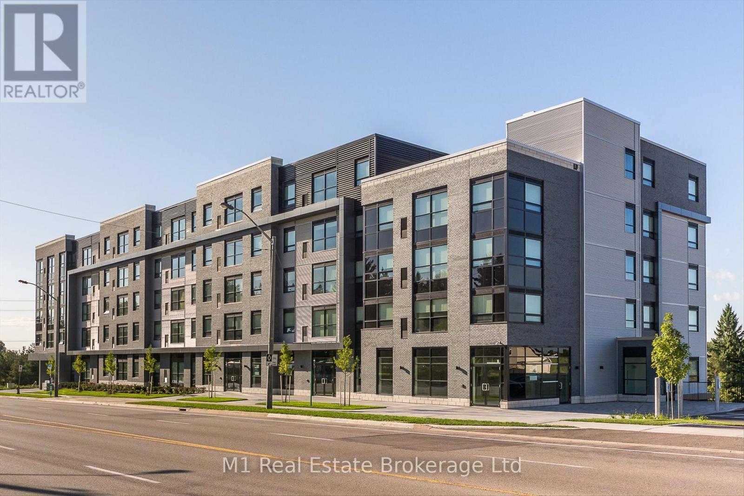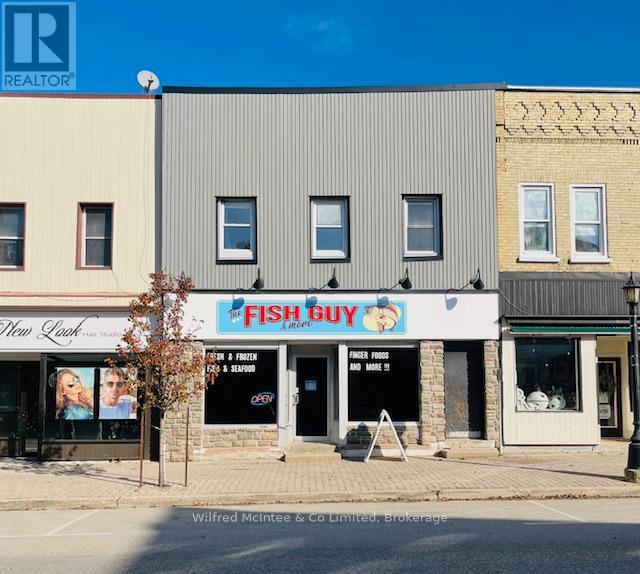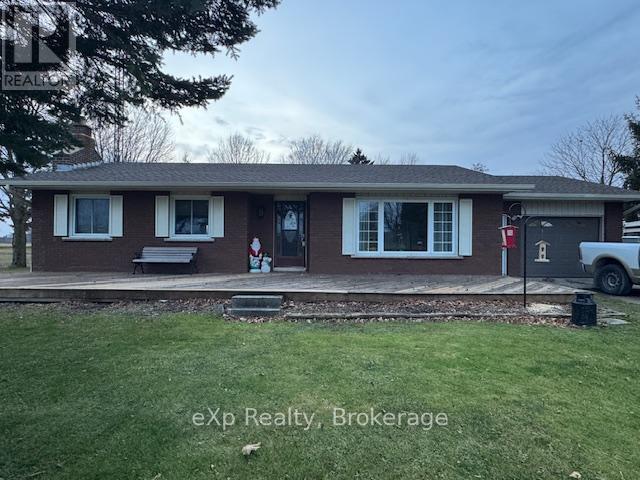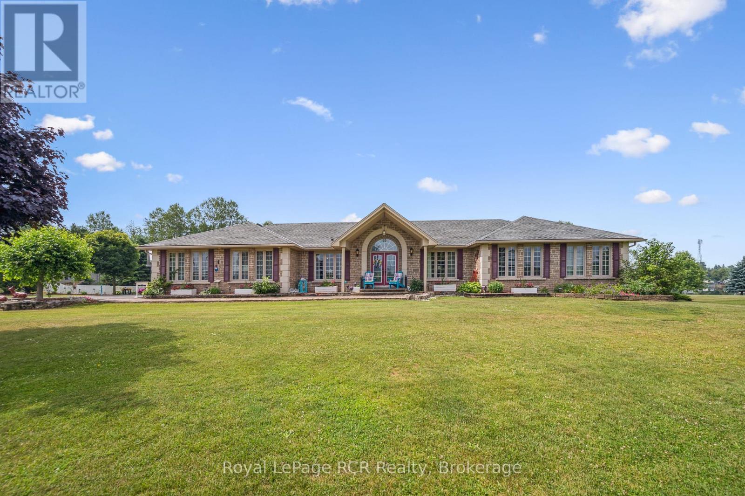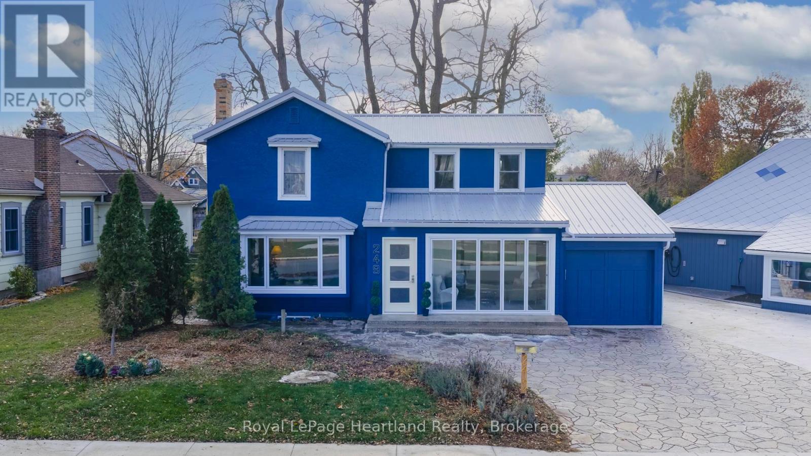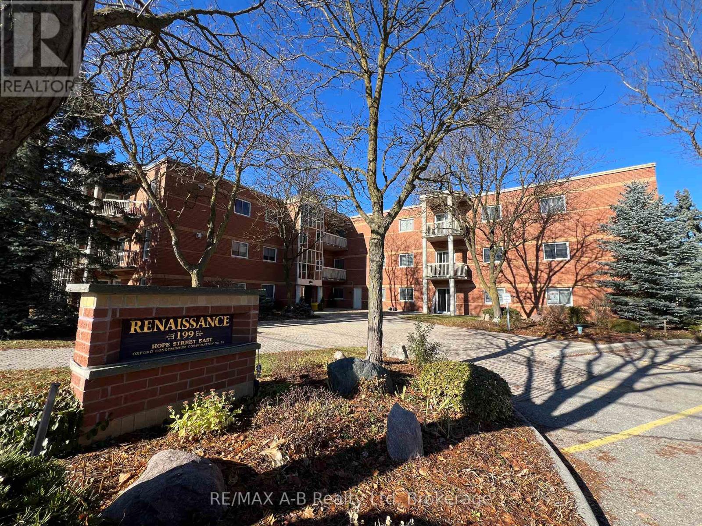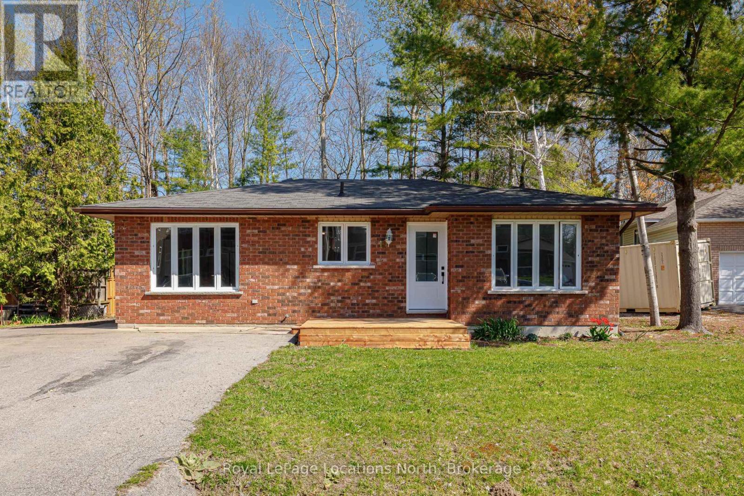448 Nelson Street W
Meaford, Ontario
Prime Meaford Living - Location, location! This charming brick bungalow with 3+1 bedrooms is the perfect blend of comfort, convenience, and lifestyle. Situated just minutes from Meaford's historic downtown, Meaford Hall, Georgian Bay, the waterfront, marina, restaurants, shopping, library, hospital, and a variety of local attractions including apple orchards, wineries, and scenic trails, this home places you in the heart of everything the area has to offer. You're also only a short drive to Thornbury, Blue Mountain Village, and nearby ski hills, making it an excellent year-round retreat. Nestled on a peaceful street and backing onto the Meaford Golf Course, the property provides a tranquil setting with beautiful views and privacy. Inside, you'll find gleaming hardwood floors, a bright and spacious kitchen and dining area with a walkout to the deck-perfect for entertaining or enjoying your morning coffee. With 2 bathrooms and a fully finished lower level ideal for in-laws, extended family, or additional living space, this home offers flexibility for a variety of lifestyles. A large driveway, bonus carport, and mature lot add to the overall convenience and appeal. Whether you're a first-time buyer, downsizing, or simply looking for a well-located home in a vibrant community, this property delivers outstanding value. The price is right-don't miss this opportunity! Quick Closing Possible. (id:42776)
RE/MAX Hallmark York Group Realty Ltd.
605 - 108 Garment Street
Kitchener, Ontario
WELCOME TO GARMENT LOFTS! Tower 3 at Garment Condos is the crown jewel of this development. Come see the podium top terrace complete with a basketball/pickleball court, swimming pool, Community BBQ's, pet run and plenty of options to sit or lounge around. Other amenities include a party room, fitness room, yoga room and shared work spaces. You are a 2 to 3 minute walk to the LRT central station and the future transit hub. Go trains, Via trains and GRT buses are right there too. Even Victoria park is just a block away! The unit offers a spacious two bedroom, two bathroom layout with in-suite laundry. The galley kitchen features granite counters, breakfast bar and tile backsplash. Notice the wide doorways and the spacious layout of this accessible unit. All full sized appliances included. The 99 sq ft balcony offers fantastic views of the city, Victoria Park and Gorgeous Sunsets. Heat, AC, Water and Internet included in condo fees. Take advantage of this opportunity and come see it today! **GARAGE PARKING SPACES AVAILABLE to rent from garage operator at $155 per month. (id:42776)
Red And White Realty Inc
89 Jack Lake Road
North Kawartha, Ontario
A charming family home located in the Heart of Apsley. Situated on over 6 acres this 3 bedroom home features a bright, spacious eat in kitchen with plenty of counter space and storage perfect for family meals. Natural light floods the living area, offering a bright space for family gatherings or cozy nights. On the main floor you will also find the primary bedroom and a 4 piece family bath. On the upper level are two more bedrooms. New windows with stylish wood trim installed in 2022 can be found throughout the home As you move outdoors you will find an enclosed porch to enjoy those fall evenings and a large deck. A new roof was installed in 2023 as an added value to this incredible property. The detached garage is an excellent space for storage or as a workshop. The property offers over 6 acres of naturally mixed tree and vegetation perfect for outdoor enthusiasts. The village of Apsley offers its residents all the amenities of a larger centre with a community centre, library, grocery store, hardware store, local shopping, eateries and more. Just 30 minutes to Peterborough or Bancroft off Highway 28N. A wonderful opportunity for a young family, couple or those looking to escape the hectic city life. (id:42776)
RE/MAX Professionals North
1073 Grass Lake Road
Dysart Et Al, Ontario
The Ultimate Lakefront Lifestyle in the Haliburton Highlands - Experience year-round luxury in this elegant 4-bedroom, 4-bathroom executive lake house, perfectly situated in the Haliburton Highlands. This home is located on a rare, level lot with sandy lake frontage on the scenic Kashagawigamog five-lake chain, which allows you to boat directly into Haliburton and other various points of interest. Enjoy sought-after western exposure for spectacular, all-season sunsets. The home is an unbeatable blend of modern executive living and timeless charm, upon entry through a custom antique wood door, you're greeted by a breathtaking wall of windows that frame the unobstructed waterfront view. The open-concept living space features a cozy stone wood-burning fireplace, sitting area and breakfast nook with walkout to lakeside decking. The gourmet kitchen is a chef's dream, featuring $100K in high-end Thermador stainless steel appliances, including a wine fridge, an oversized sit-up center island, and dual deep sinks the open concept dining room has a cathedral ceiling and a walkout to the glass-paneled lakeside deck. The luxurious main-floor master bedroom is a private haven, offering a walkout to a lakeside deck, a massive walk-in closet, and a stunning 5-piece ensuite with a soaker tub, & glass shower with seat. A second main-floor bedroom with a 3-piece ensuite providing convenience, while two spacious upper-level bedrooms and 5 piece bathroom ensure comfort for family and guests. The flexibility to purchase the adjacent separately deeded waterfront vacant ($449,900) lot to build a completely separate dwelling would make for an ideal family compound . Seize the opportunity to own this extraordinary property, offering luxury, charm, privacy, and nature's beauty in a prime Highlands location all with having the unique advantage of being within walking distance to town, the hospital, medical center, and all local amenities. (id:42776)
Royal LePage Lakes Of Haliburton
304 - 1219 Gordon Street
Guelph, Ontario
Turnkey Student Rental -Attention parents/all students & investors of University of Guelph a stunning 4-bedroom, 4-bathroom condo in one of Guelph's most desirable rental buildings, offering guaranteed vacant possession end April 2026. Each bedroom features its own private 3 pc ensuite and generous closet space, while the bright open-concept living area and modern kitchen boast stainless steel appliances (Bosch dishwasher incl.), quartz countertops, subway tile backsplash, and trendy laminate flooring. In-suite laundry, titled parking, and oversized windows add everyday convenience and natural light. Residents enjoy premium amenities including a secured entrance, fitness center, rooftop terrace with conservation views, 24-hour WiFi study hall, media lounge, and gaming lounge with ping pong and foosball. Ideally located on a direct bus route to U of G and minutes from Stone Road Mall, grocery stores, restaurants, banks, and entertainment, this prime south-end property ensures strong rental demand and steady occupancy. Condo includes 1 surface parking spot, and there is also guest parking available. (id:42776)
M1 Real Estate Brokerage Ltd
82/84 Elora Street
South Bruce, Ontario
Excellent investment opportunity in the heart of downtown Mildmay! This well-maintained commercial/residential property features three income-generating units, including two street-level spaces and a spacious residential two bedroom, one bathroom apartment upstairs. All units are fully tenanted, providing immediate and consistent rental income. Located in a high-visibility area with great foot traffic, this versatile building is perfect for investors looking to grow their portfolio with a stable, turnkey property. Don't miss out on this rare chance to own a solid income-producing asset in a vibrant small-town setting! (id:42776)
Wilfred Mcintee & Co Limited
392158 Grey Road 109 Road
Southgate, Ontario
Welcome to this lovely brick 3 bedroom bungalow located in the peaceful village of Holstein-just steps from the local public school and a short drive to Mount Forest and Durham. This well maintained home offers comfortable main floor living, attached garage and a fantastic yard perfect for families, hobbyists, or anyone looking for room to enjoy the outdoors. Inside you'll find a warm and inviting layout featuring a bright living area and a kitchen designed for both everyday use and entertaining. The spacious kitchen includes an island and comes complete with all appliances, making move in day effortless. Hardwood is throughout the main floor except for the bathroom and kitchen. The bathroom has been beautifully updated and conveniently includes a washer and dryer. The partially finished basement provides even more potential-whether you envision a cozy rec room, home office, or additional storage. A standout feature is the stunning brick accent wall with a built in wood fireplace, creating the perfect spot to relax on cooler evenings. Outdoors, this property truly shines. The large yard offers plenty of space for kids, pets, gardens and gatherings. Three handy sheds provide room for tools, toys, hot tub and seasonal storage. If your're looking for a solid, welcoming home in a friendly community with schools, amenities, and small town charm all close by, this Holstein bungalow is one to see. Furnace is 2019-roof approximately 2020-rental hot water heater monthly $74.00-fridge-dishwasher 2021-microwave and stove 2022. Propane approximately $2300 year. Hydro approximately $84.00 a month. Sheds are 12x18-10x12 & 8x8. Height in basement is 7ft. Garage is 16x22. (id:42776)
Exp Realty
2 Murray Way
Minto, Ontario
Don't Miss This One. Welcome to 2 Murray Way. This 3 + 2 bedroom, 4 bath, all stone bungalow has a lot to offer. Located in a rural estate subdivision, 2 minutes from Pike Lake 27 Hole golf course. This home features over 5000 sq feet of living space, backing onto Pike Lake. Beautiful gardens, composite deck, 2 Gazebo's as well as a 24' X 32' shop for all your toys. Priced to Sell (id:42776)
Royal LePage Rcr Realty
249 Lighthouse Street
Goderich, Ontario
Discover the charm of 249 Lighthouse Street in Goderich, Ontario, perfectly located just steps from the renowned lighthouse and the stunning beaches of Lake Huron, with the vibrant downtown core only minutes away. This delightful home features three spacious bedrooms and two modern bathrooms, providing ample space for comfortable living. A standout feature is the breathtaking four-season porch, equipped with in-floor heating and floor-to-ceiling windows on a track that can be fully opened, creating an inviting indoor-outdoor atmosphere and offering stunning views of Lake Huron's picturesque sunsets. Enjoy lake views from your own front porch, along with the tranquility of a quiet dead-end street and a lovely view of the nearby park. The property has seen numerous upgrades, including a new fridge, dishwasher and gas stove installed in 2023, and a durable steel roof added in 2024. In 2025, an efficient on-demand hot water system was installed, which is also connected to the in-floor heating in the front porch. The first-floor walls have been newly insulated and structurally repaired as needed, while new windows in the living room and bedroom enhance energy efficiency and aesthetics. The main floor bedroom boasts a convenient walk-in closet, and the updated kitchen features a new microwave for modern convenience. Additionally, a gas BBQ outlet on the back deck makes for perfect outdoor entertaining. This exceptional property combines comfort, style, and a prime location, making it an ideal retreat in one of Ontario's most beautiful settings. (id:42776)
Royal LePage Heartland Realty
310 - 199 Hope Street E
East Zorra-Tavistock, Ontario
Welcome to 199 Hope Street East unit #310, in the lovely town of Tavistock. If you are tired of grass cutting, snow removal and exterior home maintenance, then this is one property you do not want to miss viewing. Enjoy a carefree lifestyle with this 2-bedroom condo unit located on the 3rd floor, in a very well-maintained building. Built in 1993 this apartment condo unit offers approx. 1043 Sq.ft of living space, open concept kitchen and living room with a gas fireplace and sliders to an open balcony, 4 appliances, in suite laundry, and an added bonus for this unit is an indoor and a out door storage locker. The main condo building offers controlled entry, elevator, exercise room, community room with a kitchen for your large family get togethers. Plan to enjoy a more relaxing lifestyle, be sure to call to view this great condo today. (id:42776)
RE/MAX A-B Realty Ltd
11 Lisbon Court
Wasaga Beach, Ontario
Get it before it snows!!!! Step into this beautifully renovated three-bedroom bungalow where modern elegance meets coastal charm, all nestled on an expansive 75 x 100-foot lot just a short bike ride from the beach. From the moment you enter, natural light floods the space through oversized windows, highlighting a thoughtfully designed main floor that perfectly balances comfort, style, and function. The home boasts a versatile layout, featuring both a spacious living room and a separate family room ideal for cozy evenings, entertaining guests, or creating distinct spaces for work and play. Warm-toned flooring, contemporary lighting, and upscale finishes flow seamlessly throughout the home, creating a cohesive and inviting atmosphere. The custom kitchen is a showstopper, with sleek solid wood cabinetry, quartz countertops, and a picturesque window above the sink that overlooks your private, sun-drenched backyard. The 1.5 bathrooms are modern and impeccably finished with premium tile and fixtures, offering a spa-like feel. Each of the three bedrooms is bright, airy, and generously sized, with large closets. Step outside to a large, level backyard perfect for gardening, summer barbecues, or potential future expansion. Tucked away in a quiet, established neighborhood yet close to all local amenities, this home also features a new on-demand hot water system and central air. Quick closing available move in and start living the beach lifestyle you've been dreaming of. Appliances are negotiable. Bathroom mirrors have been installed. (id:42776)
Royal LePage Locations North
122 James Street
Arran-Elderslie, Ontario
Spacious Living by the Saugeen River. Welcome to this beautiful, oversized raised bungalow offering over 4,000 sq. ft. of finished living space in the charming village of Paisley. Just down the road from the Saugeen River and close to schools, the grocery store, parks, and all local amenities, this home delivers comfort and convenience in one perfect package. Sitting on a large double lot with the potential for future severance, the property provides exceptional space, privacy, and opportunity. Inside, you'll find 4 bedrooms and 2.5 bathrooms, along with an inviting open-concept main floor-ideal for hosting family gatherings or entertaining friends. The finished basement adds even more versatile living area, perfect for a family room, games area, gym, or home office. Enjoy year-round comfort with natural gas heating and central A/C.A large attached double garage offers plenty of parking and storage options. With its generous layout, excellent location, modern comforts, and rare lot size, 122 James Street is a standout opportunity in Paisley. Move-in ready and designed for easy living-this is a home you won't want to miss. (id:42776)
RE/MAX Land Exchange Ltd
RE/MAX Land Exchange Ltd.


