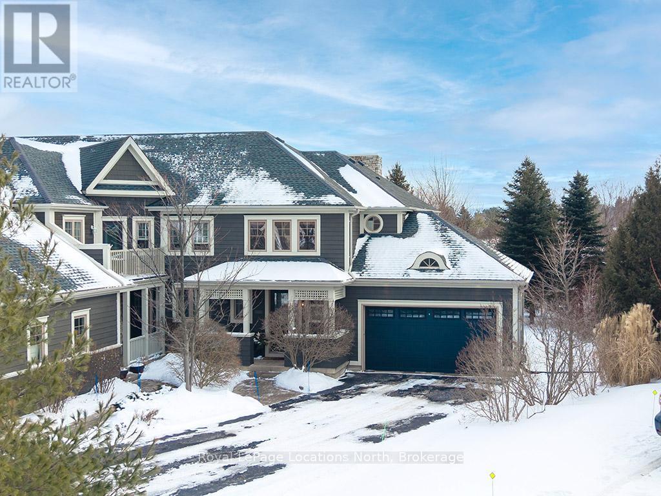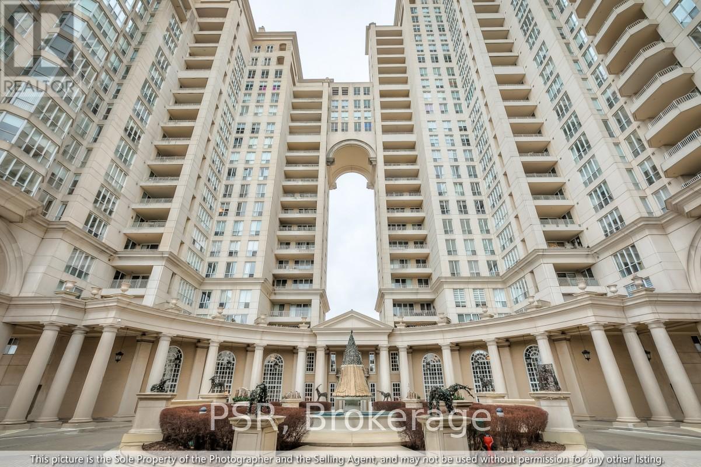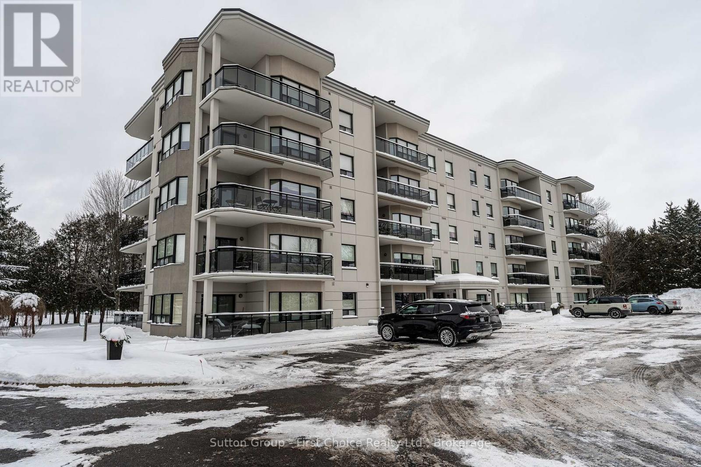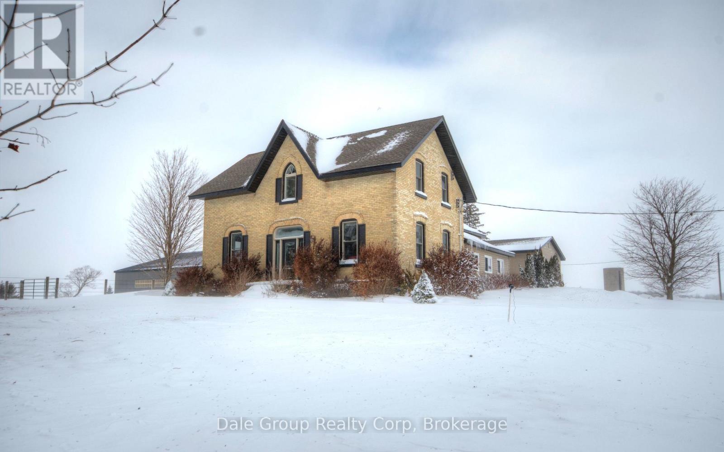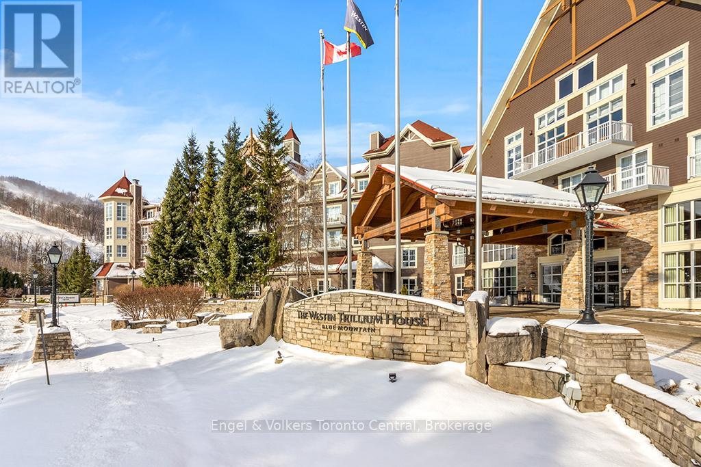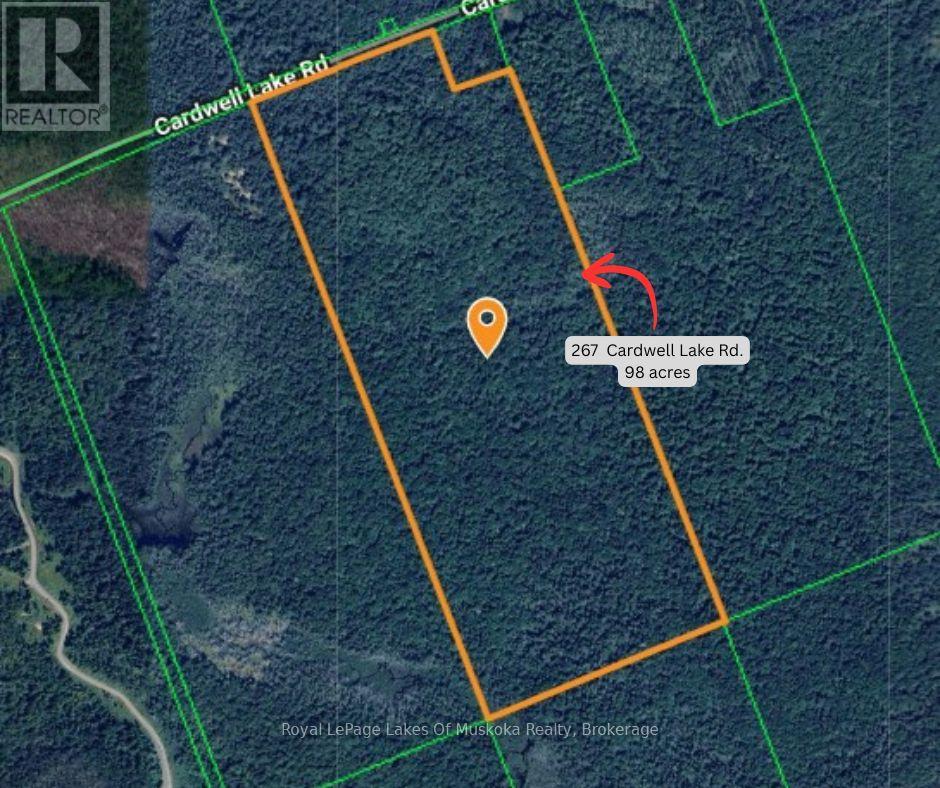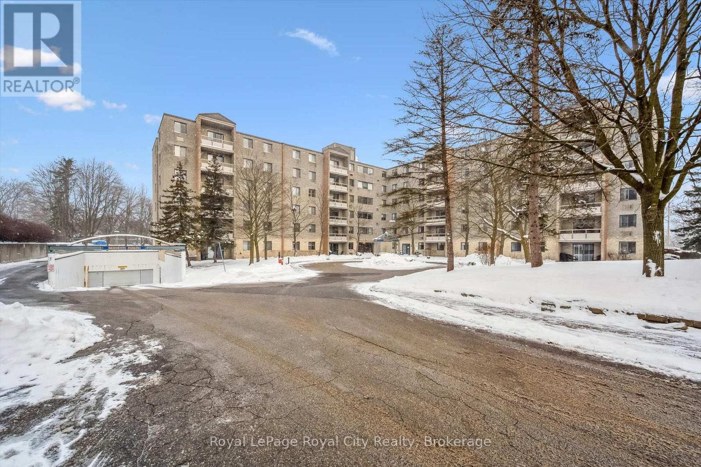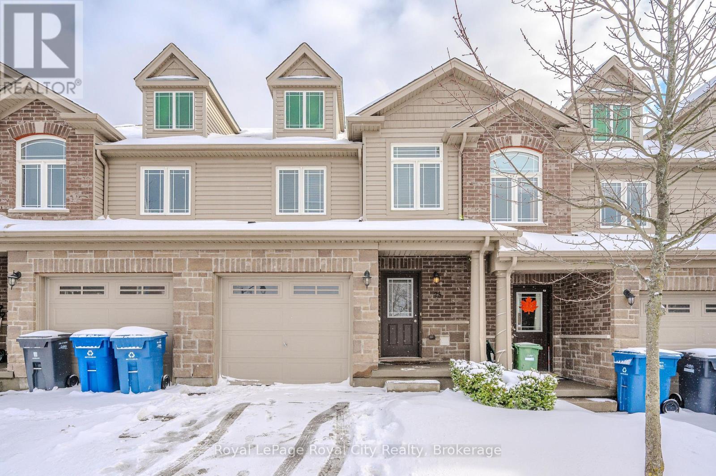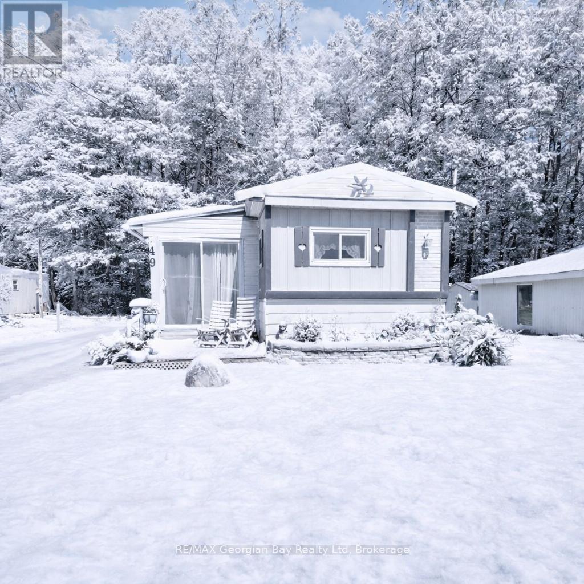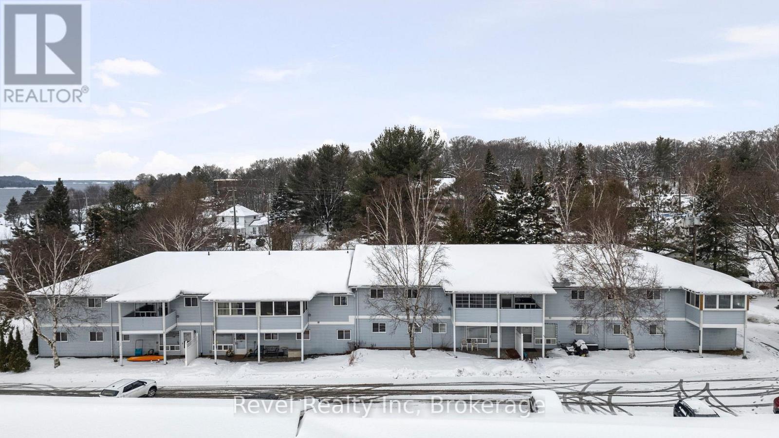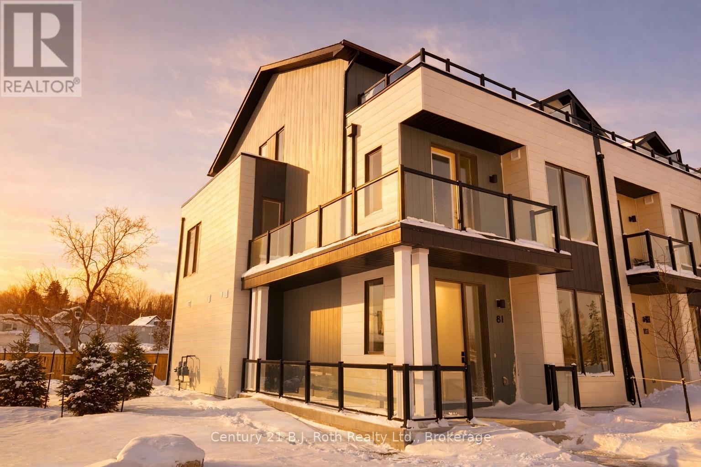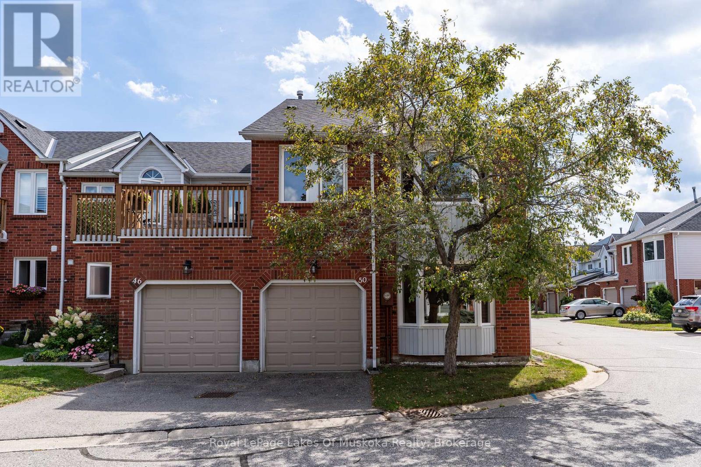1 - 108 Landry Lane
Blue Mountains, Ontario
This sun-filled end-unit villa in sought-after Lora Bay offers a refined yet comfortable living experience, thoughtfully updated for today's lifestyle. The main floor is designed for easy living and entertaining, featuring an open layout with hardwood flooring throughout. The updated kitchen showcases sleek new stainless appliances, stunning countertops, and a contemporary backsplash, flowing effortlessly into the dining area and inviting living space. A gas fireplace with stone surround anchors the living room, with direct access to a private stone patio framed by mature trees and greenery-ideal for relaxing or hosting outdoors. A powder room completes this level. Upstairs, two generously sized bedrooms each enjoy their own private ensuite, creating excellent separation and comfort for owners and guests alike. Convenient upper-level laundry and additional storage add to the home's practicality. The finished lower level expands the living space with a spacious recreation room suitable for movie nights, hobbies, or guest overflow, complemented by a full 3-piece bathroom. An attached double garage provides plenty of space for vehicles, storage, and outdoor equipment. Residents enjoy the exceptional Lora Bay lifestyle, with access to waterfront amenities, golf, walking trails, and the Clubhouse which includes a gym, lounge areas, and a restaurant. Just minutes to the ski hills and the vibrant communities of Thornbury and Meaford. (id:42776)
Royal LePage Locations North
1409 - 2285 Lake Shore Boulevard W
Toronto, Ontario
Wake up & go to sleep with panoramic views of West Toronto from your quiet and bright 14th floor suite at Grand Harbour. The floor-to-ceiling windows offer stunning vistas of tree-lined streets & breathtaking sunsets. This thoughtfully laid out space makes the most of natural light, giving you a peaceful escape just 15 minutes from downtown Toronto & 2 minutes to the highway. Fully renovated in December of 2024 with all new kitchen, bath, flooring & pot lighting throughout, the open-plan living & dining areas are perfect for relaxing or entertaining.The kitchen is elevated with quartz countertops, modern appliances, porcelain flooring & well-designed warm cabinetry to maximize space. The bedroom is filled with natural light & room enough to accommodate a king size bed. It features a full-length mirrored closet that gives ample storage. The bathroom features beautiful porcelain tiles and an extra deep bathtub, which is a rare treat in condo living-perfect for winding down after a long day. Step outside and you'll find acres of waterfront park space right at your doorstep. The Waterfront Boardwalk & Humber Bay Park direct access offers kms of walking & bike paths as well as beaches, dog parks & a choice of sailing clubs. Mimico Village's shops, cafes, & restaurants are just a short stroll away as are major grocers & retailers. The streetcar stops right outside your front door & Mimico GO station is a short walk. With it's tall ceilings, low noise carry & impressive design Grand Harbour condos were designed & built as real livable homes that you can feel at every turn. The complex has responsive management & offers resort-style amenities such as a saltwater pool, hot tub, sauna, full gym, squash courts, billiards room, BBQ terrace, car wash, guest suite, parking, a library, wine storage, party rooms & 24-hour concierge service. It is a safe & welcoming refuge for those who want to enjoy all Toronto has to offer while having easy access to the beautiful waterfront. (id:42776)
Psr
501 - 160 Romeo Street
Stratford, Ontario
Proudly presenting 501 - 160 Romeo Street, Stratford. This top floor 1 bedroom unit is prized for its Southern facing orientation, open concept floor plan, tall ceilings, and is overflowing with natural light. Queen's Court is one of Stratfords premier condominium buildings with an attractive location on the edge of Stratfords park system and Festival Theatre. Covered and secured underground parking, elevator equipped, friendly and welcoming, Queen's Court is a fabulous condominium option within Stratford. Flexible possession options and offers are welcome anytime. (id:42776)
Sutton Group - First Choice Realty Ltd.
41488 Londesboro Road
Central Huron, Ontario
Charming Country Retreat with Equestrian Facilities on 12 Private Acre. This beautifully maintained 3+1 bedroom, 2-bathroom brick farmhouse is full of character and charm, offering the perfect blend of rustic appeal and modern updates. A cozy wood stove and new propane forced air furnace (2024) keep the home comfortable year-round. The vaulted ceiling and open kitchen / sitting / dining adds an airy touch. In addition to a home office and living room there is potential for a main floor primary bedroom. Recent upgrades include blown-in attic insulation, ensuring energy efficiency. Surrounded by mature trees and professionally landscaped grounds, this serene property is ideal for nature lovers and hobby farmers alike. Equestrians take note: this property is fully outfitted for horses with a professionally constructed 80 x 120 riding arena (2022) featuring 5 stalls, sand floor and 20x80 concrete pad. Separately featured is a 50 x 30 barn with 6 additional stalls, and an insulated tack/feed room. Eight outdoor fenced paddocks (also new in 2022) provide ample space for turnout and grazing. Ideally located with easy access to Goderich, Exeter, and Stratford, and just 10 minutes from Clinton and the REACH Huron Agricultural Centre. A rare opportunity to own a turn-key hobby farm or equestrian haven in a peaceful country setting don't miss out! (id:42776)
Dale Group Realty Corp
367 - 220 Gord Canning Drive
Blue Mountains, Ontario
BEAUTIFUL VIEW OF THE MOUNTAIN! - Luxurious one bedroom one bathroom (ensuite) in Blue Mountain's only 4 star condominium-hotel located at the base of Blue Mountain Resort's ski hills. Enjoy the Westin's ''heavenly'' bed. Ensuite bathroom with soaker tub and separate glassed-in shower. The Westin Trillium House is a full service condominium-hotel with room service from the Oliver & Bonacini lobby restaurant and bar. Amenities include; the outdoor four season pool & hot tub overlooking the Village Millpond, the fitness center, sauna, two levels of heated underground parking, owners private ski lockers, valet parking for owners, four high-speed elevators and 10,000 sq.ft. of conference space. 99% of the Westin Trillium House condominium owners participate in the fully managed rental pool program to help offset the cost of ownership. HST is applicable but can be deferred by obtaining an HST number and participating in the rental pool management program. 2% plus HST one-time Blue Mountain Village Association entry fee to be paid by purchaser. Annual fees of $1 + HST per sq. ft. payable quarterly. CONDO FEES INCLUDE ALL UTILITIES. (id:42776)
Engel & Volkers Toronto Central
267 & 321 Cardwell Lake Road
Huntsville, Ontario
Over 200 acres located about 20 mins from the Town of Huntsville. Great opportunity for a Hunt Camp, private residential estate, wilderness cottage or land banking. Serviced by a municipal road with newer homes in the area, the land is fairly level, has some trails and a driveway to an old hunt camp that is no longer serviceable. Some wetland and Natural Resource zoning on one parcel but plenty of room to build. Trails through the forest, tons of wildlife and diverse vegetation. Large deposit of sandy soil great for septic and backfilling, mixed terrain with very navigable forest and dense wetlands. Call for your personal tour. (id:42776)
Royal LePage Lakes Of Muskoka Realty
607 - 93 Westwood Road
Guelph, Ontario
Welcome to 93 Westwood, a rare opportunity to enjoy an exceptionally spacious, turnkey condo apartment in the heart of Guelph. This generously sized unit has been thoughtfully updated with modern flooring, an updated kitchen, and refreshed bathrooms, offering both comfort and style. The amount of living space here is truly impressive and increasingly hard to find.The well-maintained building offers excellent amenities, including a pool, exercise room, sauna, and a convenient car-wash station in the underground parking garage. The unit includes one dedicated underground parking space.Enjoy simplified living with all utilities included in the condo fees, making monthly expenses easy and predictable. Ideally located close to grocery stores, schools, and everyday conveniences, the building is also situated directly across from a city park with tennis courts and scenic walking trails.Spacious, move-in ready, and ideally located, 93 Westwood is a wonderful place to call home. (id:42776)
Royal LePage Royal City Realty
23 - 23 Kingsbury Square
Guelph, Ontario
Welcome to this stylish and turn-key townhouse/condo in the highly sought-after south end of Guelph. This townhouse is a fantastic place to start for young working professionals, large/multi family living situations, or to use as a high-end student rental property (with its approximate location to the 401 and University of Guelph). Featuring four sizeable bedrooms, the space this home has to offer is generous! 23 Kingsbury is a blend of comfort, convenience, and versatility. Step inside to an inviting open-concept layout, perfect for both entertaining and everyday living. The main living area is filled with natural light, featuring large windows and a sliding glass door that opens onto a spacious backyard with a patio, an ideal retreat for the warmer months. Upstairs, you'll find three generously sized bedrooms, a shared 4-pc bathroom and a primary bedroom suite with its own private 3-piece ensuite. The fully finished basement adds even more flexibility, offering a large bedroom that can easily serve as a recreation room or multi-purpose space which is accompanied by a 3pc-bath. Situated in a prime location, this home provides easy access to the 401, downtown Guelph, and the University of Guelph; being just a short 15-minute drive away. (id:42776)
Royal LePage Royal City Realty
49 - 525 Midland Point Road
Midland, Ontario
Welcome to Leeshore Estates! This 3-bedroom, 1-bathroom home offers a peaceful retreat surrounded by a private wooded setting, yet is just minutes to town for added convenience. Inside, you'll find an open-concept living and dining area filled with natural light, a functional kitchen, and a cozy sunroom overlooking the trees. Features include a durable metal roof, gas heat, and plenty of space for everyday living. Located within walking distance to beach area and beautiful Georgian Bay, this property combines comfort, privacy, and lifestyle in a sought-after community setting. What are you waiting for? (id:42776)
RE/MAX Georgian Bay Realty Ltd
206 - 1 Georgian Bay Avenue
Parry Sound, Ontario
Welcome to this well-maintained 1-bedroom, 1-bath end-unit condo offering comfort, privacy, and an unbeatable location. Situated on the second level with no unit below, this home provides added peace and quiet rarely found in condo living. The space offers a clean, modern feel, with a newly finished enclosed balcony that extends the living area and is currently used as a cozy sitting space-perfect for year-round enjoyment. This unit includes one parking space, with additional parking available through the condo board, as well as a storage locker conveniently located directly below the unit. With no maintenance living, this condo is an ideal option for first-time buyers, downsizers, or investors. Located just steps from Waubuno Beach and the fitness trail, enjoy the best of Parry Sound living with outdoor recreation and everyday convenience right outside your door. (id:42776)
Revel Realty Inc
81 Lightfoot Drive
Orillia, Ontario
Prime location end unit with wrap around balcony. Direct views of the lake and parkland as well as city views from the wrap around. This brand new townhouse features an extra wide double garage leaving plenty of space for a workshop as well as enough room to park on the driveway out back. The ground floor bedroom and bathroom offers a much appreciated versatility. The second floor features an open concept kitchen/dining room with access to the wrap around balcony. There's plenty of natural light in the large living room with windows on the south and west side. The third floor is home to two bedrooms with ensuites and closets, one of which is a walk in. You'll also find a spacious terrace with lake views on the third floor. (id:42776)
Century 21 B.j. Roth Realty Ltd.
50 Shoreline Drive
Bracebridge, Ontario
Spacious & wonderful 3 bedroom, 2-1/2 bath condo townhouse located in popular "Shores of Muskoka Estates"! Positioned on the edge of the Muskoka River with a heated salt water pool, lovely walking trail along the river w/optional boat docking, swimming & only steps from downtown & Kelvin Grove Park overlooking the iconic Bracebridge Falls. This well maintained Condo Townhouse features a spacious & cheerly design with 1,800 sq ft of living space & loads of natural lighting throughout. The main floors features; a level entrance foyer into a large, bright living room w/gas fireplace, south facing window & walkout to a large, private deck; main floor laundry room; 2pc bathroom; spacious kitchen with wrap around counter top & ample cupboard space, eat-in dining area & convenient inside access to the attached single car garage. 2nd floor offers; a 4pc bath & 3 bedrooms including a sprawling primary bedroom suite with large south facing windows, room for extra sitting/exercise area + walk-in closet & 3pc En-suite bath. Forced air gas heating & central air conditioning. (id:42776)
Royal LePage Lakes Of Muskoka Realty

