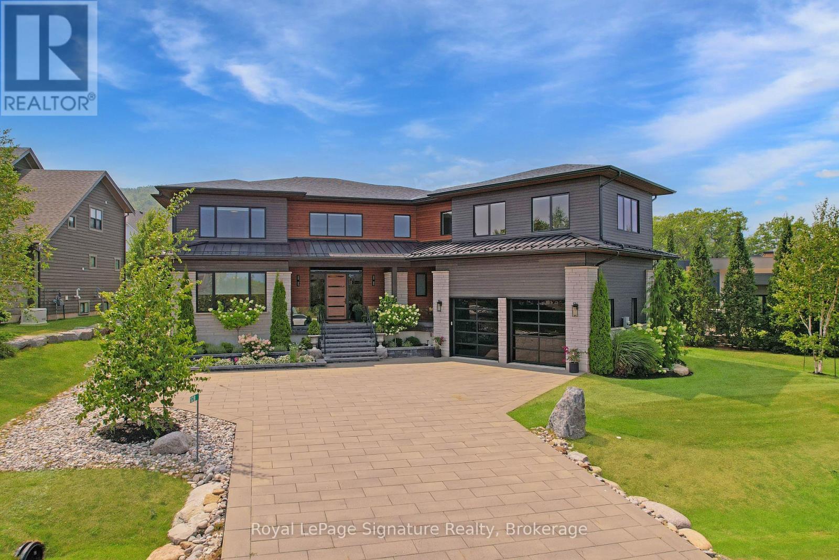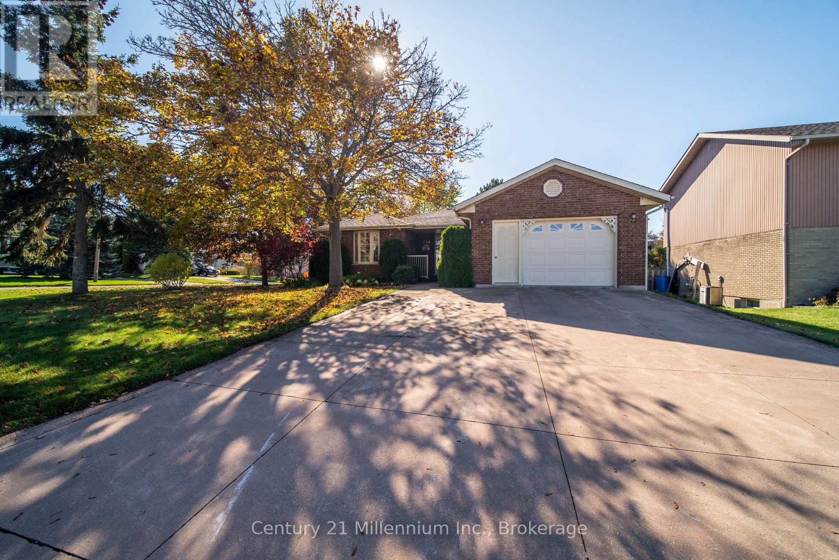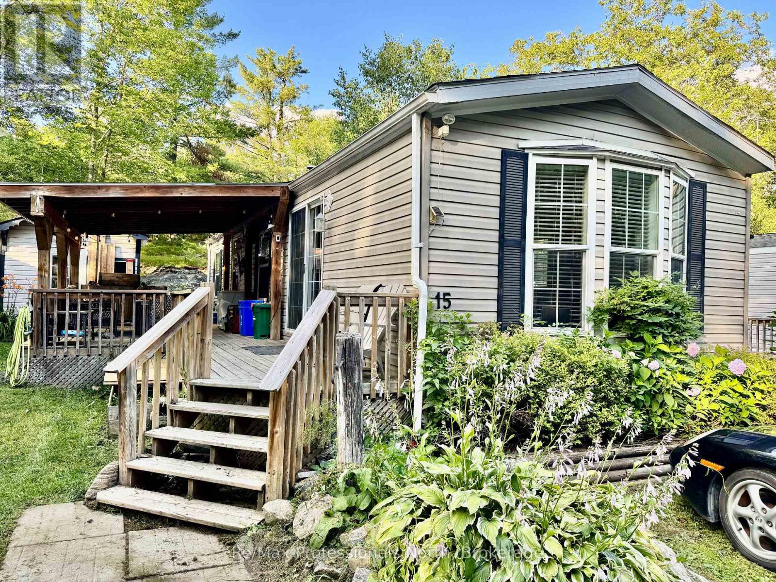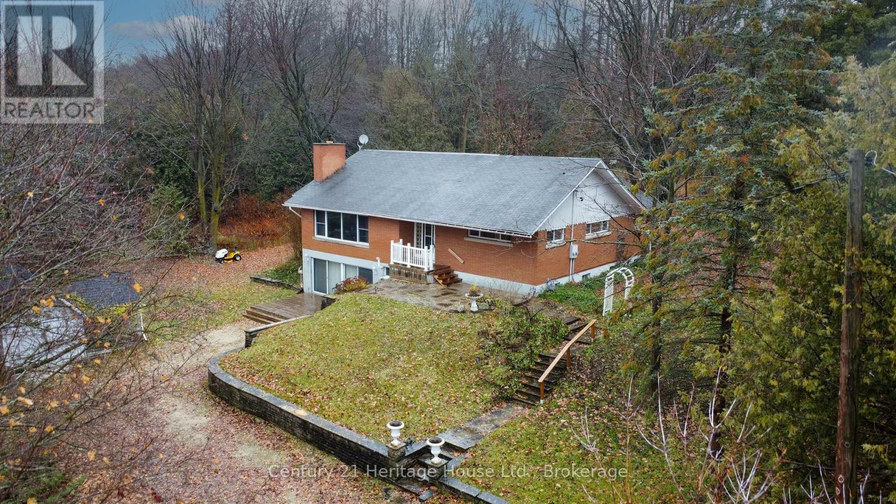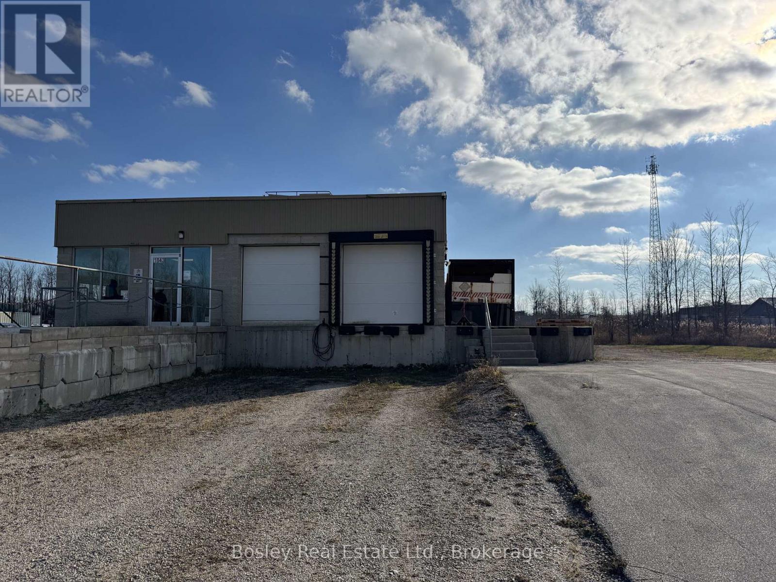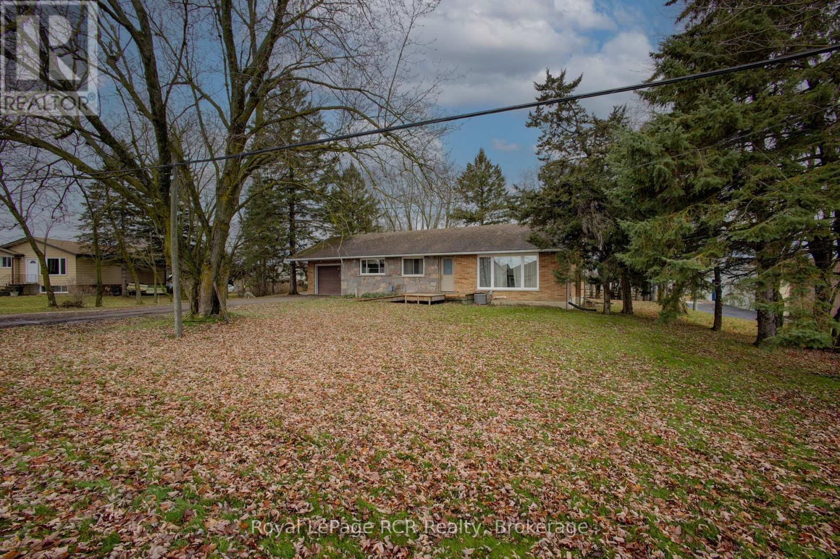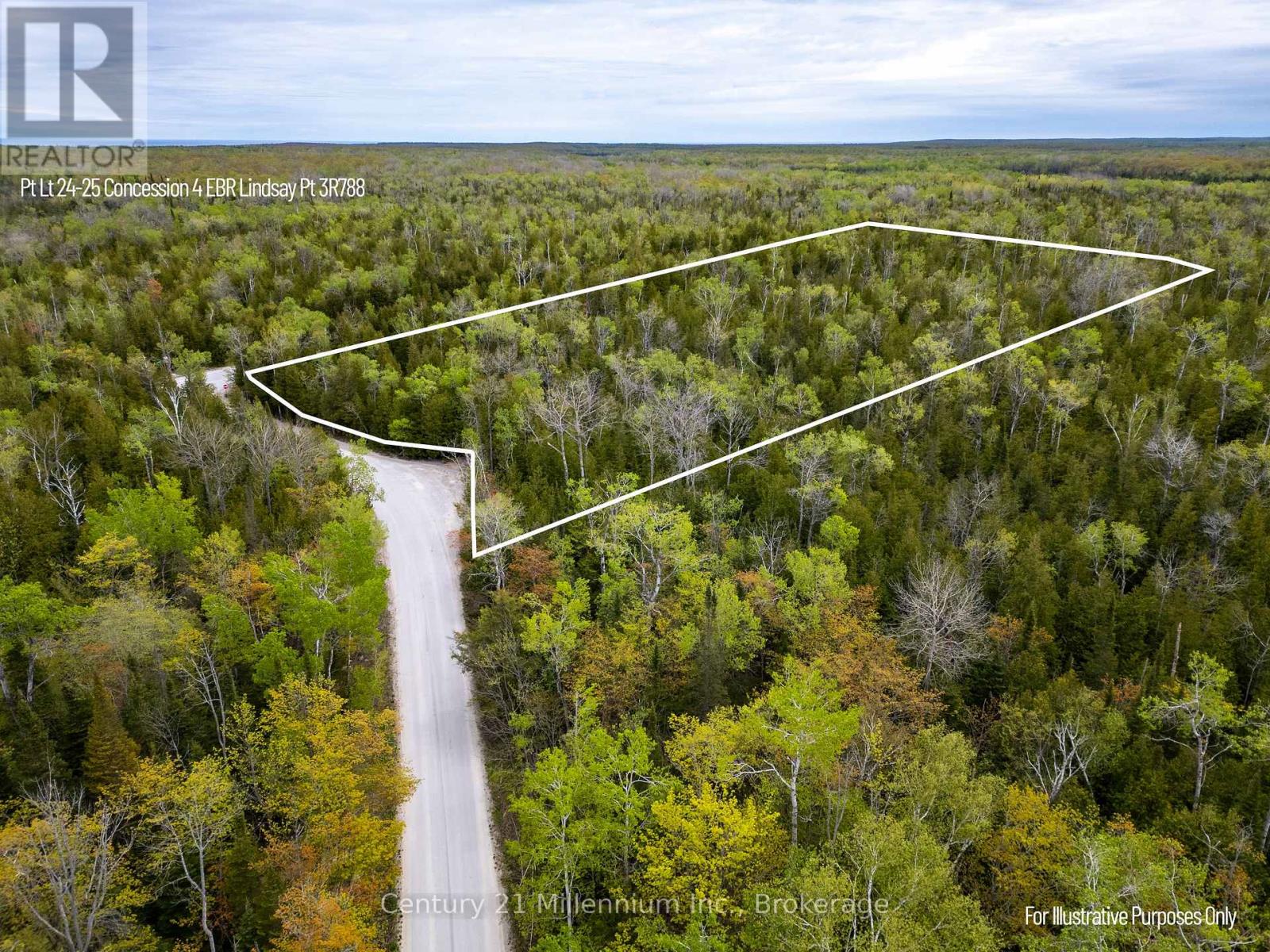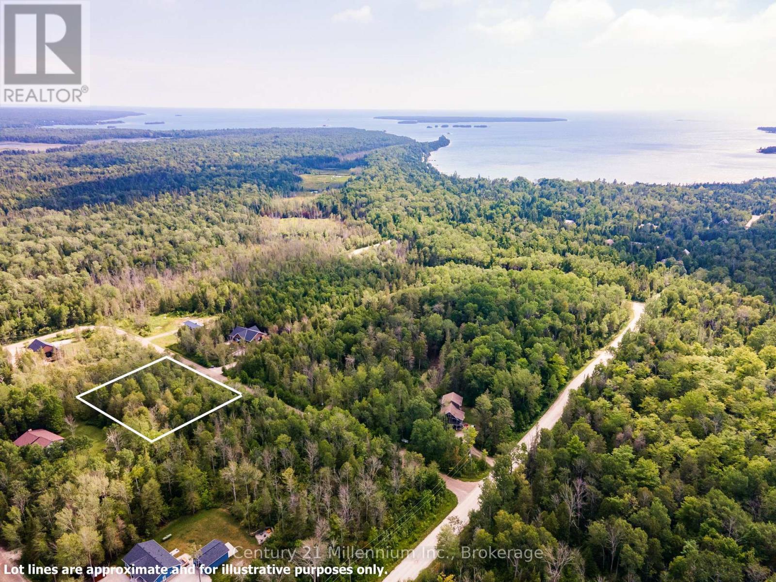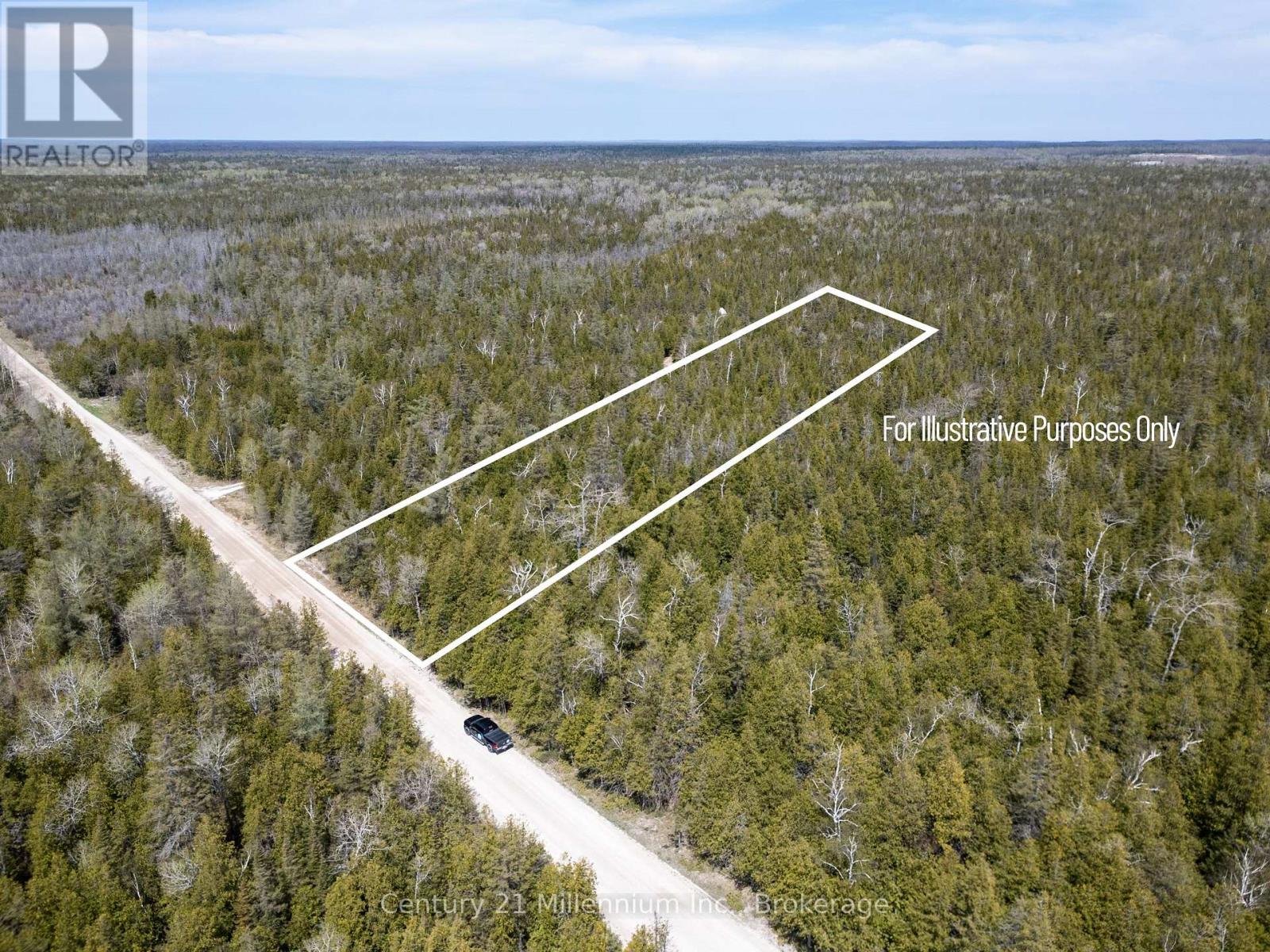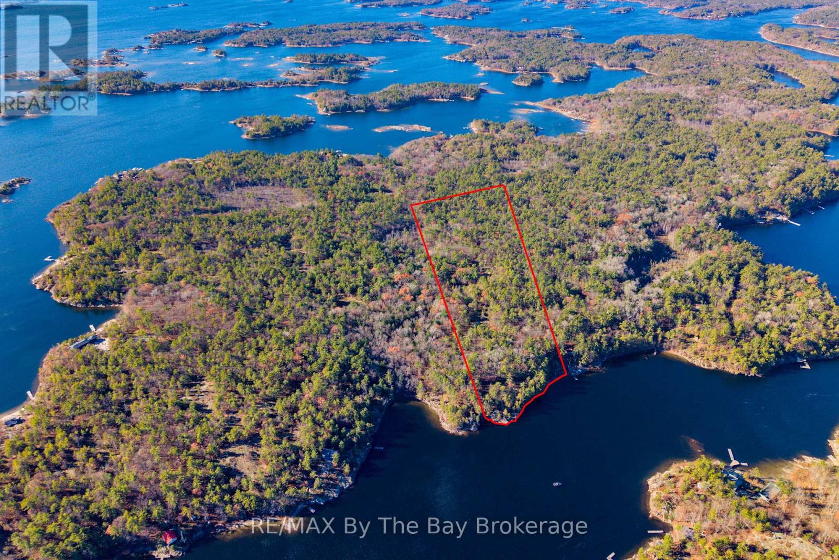128 Arnot Crescent
Blue Mountains, Ontario
Featuring over 7,000 sq. ft. of pristine living space this custom-built home in the Nipissing Ridge community offers luxury mountain living at the base of Alpine Ski Club and Craigleith. Steps from skiing, hiking, and the shores of Georgian Bay, and minutes to the boutiques, restaurants, and golf courses of The Blue Mountains, it blends year-round recreation with upscale comfort. The 20-foot ceiling great room features expansive windows framing mountain views and a 48-inch linear gas fireplace. The chef's kitchen is equipped with a quartz waterfall island, prep area, beverage station, and premium appliances including a 48-inch Monogram gas range and fridge, Miele dishwasher, wine cooler, and beverage fridge. The main floor primary suite provides a private retreat with a floating vanity, double sinks, glass-enclosed double shower, freestanding tub, heated floors, and a custom dressing room. Engineered hardwood floors, a pre-wired sound system, and a dedicated office enhance everyday living. Upstairs offers a family/games room and three bedrooms, each with an ensuite. The finished lower level includes a family room, games area, two bedrooms, additional bathrooms, in-floor heating, and durable vinyl flooring. Exterior features include stone and wood finishes, an 8-foot glass-paneled entry door, and 9x9 garage doors with a lift system. Move-in ready, this is a rare opportunity to enjoy an active, four-season lifestyle in one of the areas most sought-after communities. (id:42776)
Royal LePage Signature Realty
750 Baird Street
Kincardine, Ontario
750 Baird Street is a corner lot located within walking distance to a grocery store, 3 schools, parks, and the Davidson recreation complex. This charming 4 (2+2) bedroom, 2 bath, all brick bungalow offers versatility and comfort for families or investors alike. The main level features two bright bedrooms, a full bathroom, open concept kitchen and dining area, along with a cozy living room complete with a natural gas fireplace. The lower level offers 2 bedrooms, a large recreation room, utility room, cold room and a 3 piece washroom. Enjoy the rear yard for relaxing with its mature trees and 2 level deck with awning for additional summer shade. Single car attached garage with storage. (id:42776)
Century 21 Millennium Inc.
388 11th Street
Hanover, Ontario
Welcome to 388 11th street, Hanover. This timeless yellow brick two storey home is walking distance to the downtown core amenities. The home sits on a generous lot with a detached garage and a 'man cave' or 'she shed' out back. Traditional main level layout with a full bathroom, as well as three good sized bedrooms and a full bathroom upstairs. Great opportunity for getting into the market and making this home your own. (id:42776)
Exp Realty
15 - 1007 Racoon Road
Gravenhurst, Ontario
This well-maintained 734 sq ft 2006 Titan model offers affordable, comfortable living just minutes from downtown Gravenhurst. With 1 bedroom, 1 bathroom, and upgraded construction and insulation, this home provides better efficiency and comfort than most units in the park. You'll also love the covered outdoor deck, which nearly doubles your living space during the warmer months. Inside, enjoy the convenience of in-unit laundry, a bright open layout, and large kitchen for easy meal prep and entertaining. The unit also comes with a spacious shed/workshop for hobbies or extra storage. Just steps from the in-ground community pool and recreation centre, this home is ideally located for those who value community, walkability, and a relaxed lifestyle. The pet-friendly park is only 2 minutes from shops, restaurants, and other town amenities. Don't miss your chance to own this charming, efficient home in a quiet, friendly community book your showing today! (id:42776)
RE/MAX Professionals North
252 Durham Road W
West Grey, Ontario
Experience the best of both worlds with this unique and amazing property offering the feeling of country living right in town. Set on a beautifully treed 1.5 + acre lot, this home provides exceptional privacy with mature foliage, open lawn space, and two picturesque ponds that attract wildlife and create a peaceful, natural setting throughout the year. The home offers outstanding flexibility for families of all sizes, featuring a total of 4 bedrooms and 3 full bathrooms, including a well-designed 1-bedroom lower-level "granny flat" or in-law suite complete with its own kitchen and independent living area. This space is ideal for multigenerational living, aging parents, extended family, or anyone needing private accommodations while still being under the same roof. The main living areas are warm and welcoming, with plenty of natural light and views that capture the beauty of the surrounding property. Comfort and efficiency are supported by a natural gas furnace installed in December 2019, providing reliable heating for the seasons ahead. Outdoor enthusiasts will appreciate the expansive lot, the peaceful water features, and the sense of space rarely found within town limits. Whether you envision gardens, outdoor entertaining, or simply enjoying the tranquility of your own private retreat, this property delivers. (id:42776)
Century 21 Heritage House Ltd.
1843 23rd Street E
Owen Sound, Ontario
Prime industrial opportunity in the heart of East Owen Sound's established Industrial Park. This 1-acre M2-1 zoned property offers exceptional potential for both investors and owner-operators. Ideally situated just minutes from downtown Owen Sound, the site benefits from strong regional growth, a skilled workforce, and convenient access to Highway 26.The property is equipped with a three-phase power transformer, a truck-level loading dock, and a large on-site parking area accommodating 10+ vehicles-ideal for a wide range of commercial and industrial uses. A rare chance to secure a well-located, fully serviced industrial asset in a growing market. Suitable for businesses seeking expansion or investors looking for a high-demand commercial holding. Owen Sound continues to experience strong economic and development momentum, supported by record-setting construction activity, major infrastructure investment, and an expanding skilled workforce. As the commercial hub of Grey-Bruce, the city benefits from steady population growth, a vibrant regional trade area, and increasing demand for industrial and commercial space. Ongoing investment in innovation, education, and clean-energy initiatives further strengthens the local economy, positioning Owen Sound as a strategic and future-focused location for business expansion and long-term growth. (id:42776)
Bosley Real Estate Ltd.
441 Smith Street
Wellington North, Ontario
Development Opportunity! Unique 4.7 acre property in Arthur with 2 zoning classifications. Out front we have a solid 3 bedroom brick bungalow with attached garage that is move-in ready condition. Outback there is a large area with M1 Industrial zoning that would allow for a broad range of future uses. Currently this property is being used as a small hobby/horse farm with barn and paddocks. Full municipal services are available for the property. Bring your future ideas to Arthur and explore the possibilities of a home/work opportunity for your entrepreneurial ideas. Small portion of the lands are within the local conservation authority regulated area. Make the Move to Arthur! (id:42776)
Royal LePage Rcr Realty
101 - 99a Farley Road
Centre Wellington, Ontario
Step into comfort and convenience with this newly constructed 2-bedroom, 2-bathroom condooffering1,285 square feet of modern living space. Built in 2023 by Keating Construction, this ground-floor unit combines contemporary design with everyday practicality perfect for homeowners seeking style, ease, and accessibility. From the moment you walk in, you're greeted by an open-concept layout that maximizes natural light and livability. The spacious living area flows seamlessly to a private balcony, ideal for morning coffee or evening relaxation. The kitchen is outfitted with modern cabinetry, premium fixtures, and ample counter space perfect for both cooking and entertaining. The primary suite features a full ensuite bath and generous closet space, while the second bedroom offers flexibility for guests, a home office, or additional storage. Whether you're downsizing, investing, or purchasing your first home, this move-in-ready gem offers comfort, quality, and value in a well-planned community. With easy ground-floor access, its also ideal for buyers looking to avoid stairs or simply enjoy more convenient entry. (id:42776)
Keller Williams Home Group Realty
Pt Lt 24-25 Con 4 Ebr
Northern Bruce Peninsula, Ontario
Discover your own slice of paradise on the Bruce Peninsula! This 25-acre property is tucked away in the highly desirable Miller Lake area, known for its warm and protected waters, perfect for swimming, boating, kayaking, and all your favorite outdoor activities. Set along the scenic Tammy's Cove Road, this parcel offers the ultimate setting for your dream home or cottage. Mature trees create a peaceful, forested backdrop, while the generous acreage ensures privacy and space to roam. With hydro available at the lot line, your vision of building becomes that much easier. Whether you're planning a year-round residence or a seasonal getaway, this property provides unmatched flexibility, natural beauty, and investment value. Ideally located, you're just a short drive to Tobermory, The Grotto, Smokey Head White Bluffs Provincial Park, Devils Monument, and Dyers Bay. Adventure, serenity, and breathtaking landscapes surround you in every direction. Don't miss the chance to secure a rare 25-acre parcel in one of Ontario's most treasured destinations. Your dream escape begins here! (id:42776)
Century 21 Millennium Inc.
Pt 52 Henwood Street
Northern Bruce Peninsula, Ontario
Welcome to Hardwick Cove, your serene escape on the Northern Bruce Peninsula! This fully treed vacant lot is approximately 100x150, offering ample space and privacy for your dream home or cottage. Hydro is conveniently available on Henwood Street, adding ease to your building plans. This property is nestled in a welcoming, family-friendly neighbourhood featuring many new homes and young families who frequently gather to enjoy the nearby beach, just a short stroll or quick bike ride away. Minutes from the warm shores of Lake Huron and picturesque Little Sandy Beach, this community provides the ideal setting for family life and relaxation. Centrally positioned, you're ideally located only 30 minutes south of Tobermory and 30 minutes north of Wiarton, perfect for exploring all the adventure and natural beauty the Bruce Peninsula has to offer.This year-round maintained property ensures accessibility throughout all seasons. Its proximity to renowned destinations such as Black Creek Provincial Park, Lions Head, Bruce Peninsula National Park, and the warm waters of Lake Huron makes this location ideal for nature lovers and adventurers alike. Experience tranquillity, privacy, community spirit, and convenient access all perfectly balanced in Hardwick Cove! (id:42776)
Century 21 Millennium Inc.
Lt 12 Con 2 Wbr Lindsay
Northern Bruce Peninsula, Ontario
Set on a year-round municipal road, this 25-acre property is a nature lovers dream. Towering cedar and spruce trees blanket the land, creating a tranquil forest setting with privacy and room to explore. Zoned RU1, and with no services at the road or existing driveway, this parcel is well-suited for recreational use, an off-grid retreat, or the future vision of your own woodland getaway. Adventure awaits right outside your doorstep, enjoy nearby access to snowmobile trails, the scenic Lindsay Tract Trails, and the untouched beauty of the Ira Lake Provincial Nature Reserve. Perfectly located, you're just north of Stokes Bay, within 10 minutes of Lake Huron, 15 minutes to Georgian Bay, and only 15 minutes to Lions Head where you'll find restaurants, shops, a marina, beach, and even a hospital. For further exploration, Tobermory and the Grotto are only a 30-minute drive away. This peaceful escape offers the best of the Bruce Peninsula - serenity, natural beauty, and endless outdoor adventure. (id:42776)
Century 21 Millennium Inc.
3220 Is 1810 / Bone Is
Georgian Bay, Ontario
Just a 15-minute boat ride north of Honey Harbour, you will find a beautiful vacant lot with 393 feet of unspoiled shoreline and 12.6 acres of forest and rocky outcrops. There is excellent swimming and boating at your doorstep. Don't miss this opportunity to design and build your own family cottage. Note: Lot is unserviced. Lot development fees apply and are due and payable by the Buyer upon application for building permits. (id:42776)
RE/MAX By The Bay Brokerage

