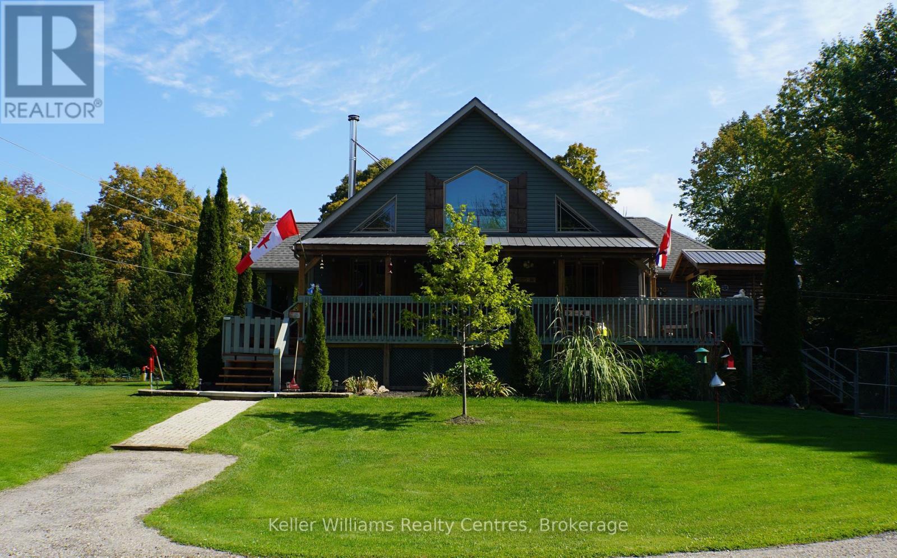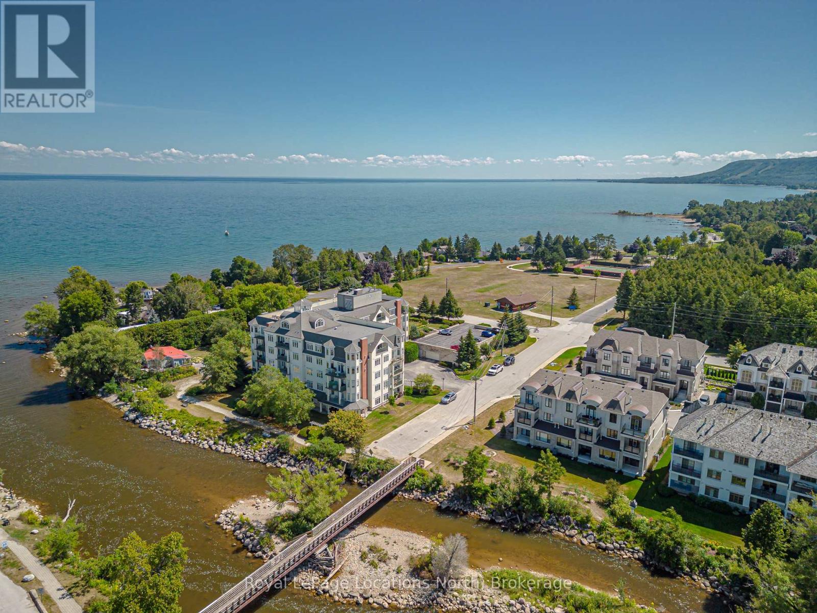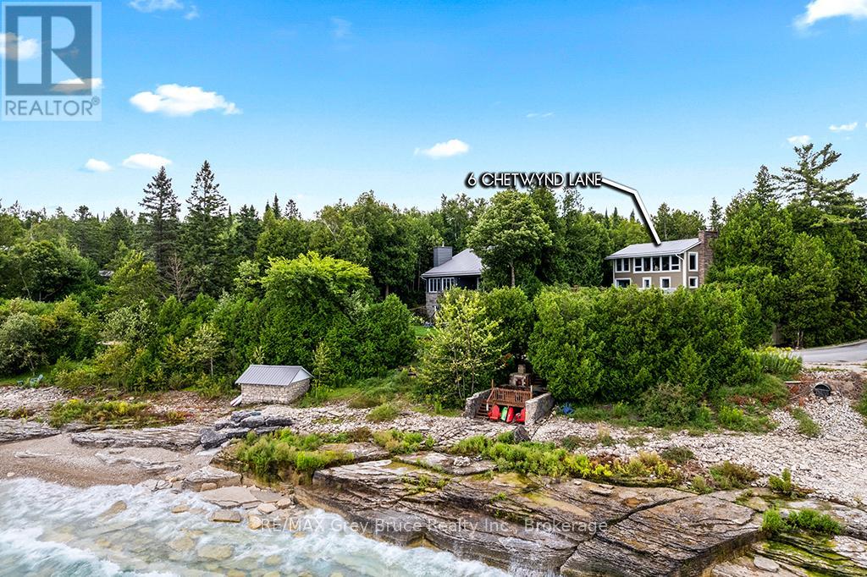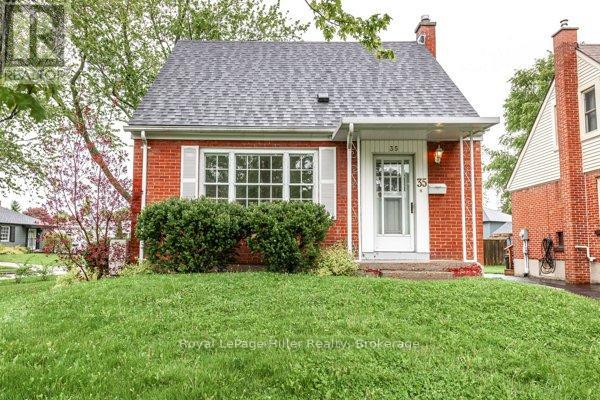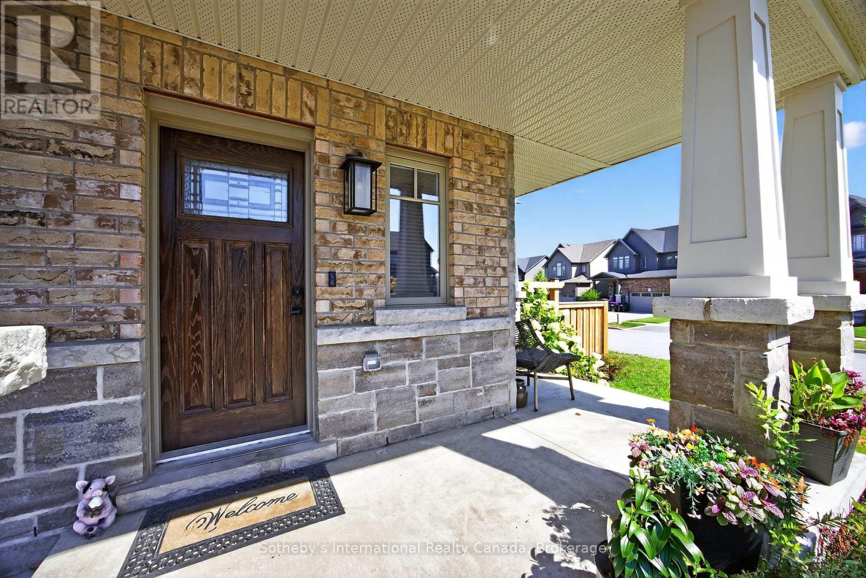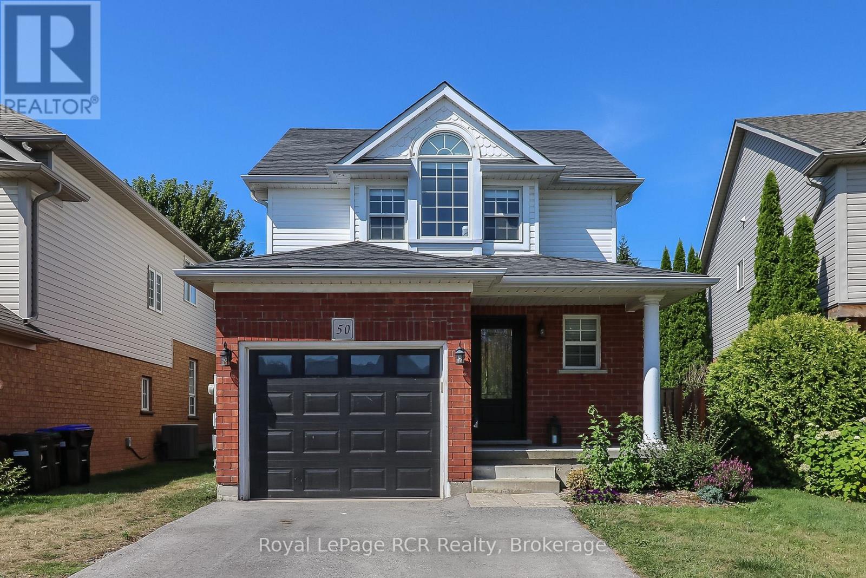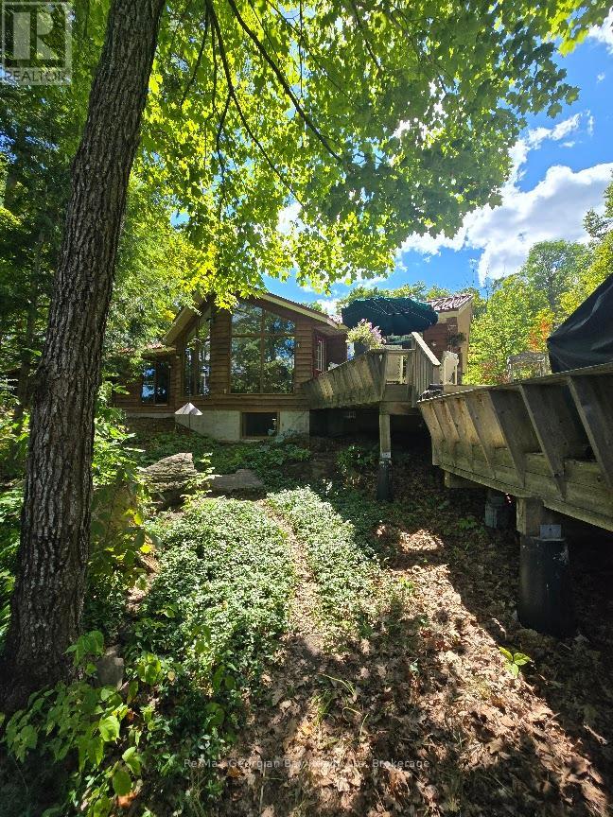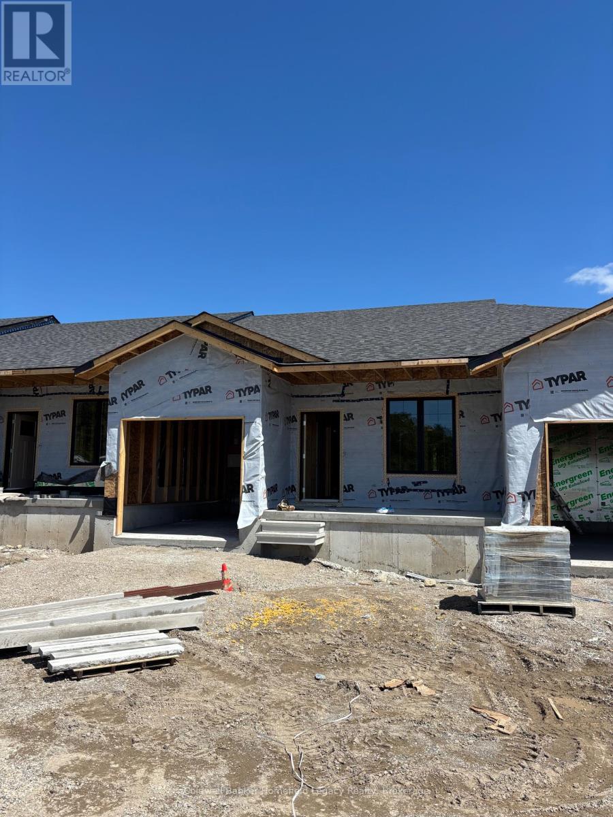182 Emerald Drive
Saugeen Shores, Ontario
Welcome to 182 Emerald Drive in Southampton! Located in one of the area's most sought after beach towns, this beautifully maintained bungalow offers the perfect blend of coastal living and everyday comfort. Featuring 3 spacious bedrooms and 2 full bathrooms, the home welcomes you with a wide front porch and landscaped gardens. Enjoy the ease of a bright and open floor plan with a cozy living area, dining space and a well-appointed kitchen with breakfast bar. The primary bedroom and ensuite provide privacy, while two additional bedrooms offer flexibility for family, guests, or a home office. Step outside to a private backyard, perfect for entertaining after a day at the beach, gardening, or simply relaxing in the fresh air. A full, unfinished basement offers potential for additional living space. Ideally located, this home is a short walk to the downtown shops and restaurants, sandy beaches, hiking trails and recreational facilities. This move-in ready home is full of charm and ideally situated to enjoy everything beach town living has to offer. (id:42776)
Royal LePage D C Johnston Realty
462028 Concession 24
Georgian Bluffs, Ontario
"Stunning Post & Beam" Custom Built Country Property on "2 ACRES." Walls and Ceilings are done with Thermal Insulated Panels making this Home very Energy Efficient to Heat or Cool. Many updates including all floors [except lower level], Appliances, Counters, 2- Bathrooms, All interior painting, and Wood Stove. Garage is Heated & Insulated with Running Water for all your Toys or Workshop Projects. Lake Access to Georgian Bay very close by with a Public Boat Launch to enjoy all your summers Toys. Amenities, Hospital, Dentist, Dining, School and Park's & Recreation are all just a very short drive to The Town of Wiarton. (id:42776)
Keller Williams Realty Centres
207 - 10 Bay Street E
Blue Mountains, Ontario
RIVERWALK! Just the name invites you to a rare lifestyle in downtown Thornbury. This highly desired building sits right alongside the Beaver River and offers a lovely walking trail by the river to downtowns shops and restaurants. This unit has arguably the best location in the building with your own 117 SF patio opening onto the quiet, private garden. You can park in a visitor spot to unload groceries right into the condo's great room, then take the car down to the underground garage at your convenience. Its second level corner location also affords the unit a plethora of light on almost three sides. A rare find! You'll love the primary suite set at one end of the condo with its walk-in closet and large ensuite bathroom. Two other bedrooms and a full bath serve additional family or guests in 1350 SF, and it shows beautifully! Over 2020-21, this condo had a stunning, extensive renovation - a new kitchen & appliances, two bathrooms, new flooring throughout, new furnace and hotwater tank, updated electrical, new fireplace insert, & updated lighting. One dedicated parking space (#15) is in the underground garage and there is plenty of visitor parking. The condo fee includes heat, water-sewer, cable & internet, only hydro is your expense. The building provides a roof top deck with stunning views over Georgian Bay and an attached exercise facility, a social room with kitchen, secured entry, a garbage chute and bicycle storage room. The building is adjacent to the waterfront park with tennis courts, playground and swing sets and is set in Thornbury - Georgian Bay's four season community just minutes to ski hills, golf courses, wineries, the Bay, hiking and cycling trails. Floorplans are attached to the Listing or ask LB. (id:42776)
Royal LePage Locations North
6 Chetwynd Lane
Northern Bruce Peninsula, Ontario
Nestled along the edge of Isthmus Bay in Lions Head, this beautifully designed 3 bedroom 3 bathroom home offers breathtaking water views with direct access to the water frontage and a private waterfront deck just steps away. Solid Oak floors, custom hardwood cabinetry, large windows, panoramic views you have to see to believe. Move right in and enjoy the many upgrades this home has to offer including, Brand new forced air propane furnace (2025) new A/C unit (2025) Steel roof (2021) Water Heater & Pressure tank (2024) Patio door (2024) Newer Appliances, Both ensuite bathrooms have been renovated and are equipped with Heated tile floors. Entertain in the summer or cozy up in the winter beside the Quarry stone surrounded Wood stove or soak in the jetted bathtub. This home is surrounded by trails, local shopping and all the amenities you need.Don't wait to view this impressive home. (id:42776)
RE/MAX Grey Bruce Realty Inc.
113 Falstaff Street
Stratford, Ontario
Charming Updated Brick Bungalow in Prime Location! This beautifully updated semi-detached brick bungalow offers the perfect blend of style, space, and convenience. Step onto the welcoming covered front porch and into a bright, open-concept living and dining area ideal for entertaining or relaxing at home. You'll fall in love with the stunning modern kitchen, complete with a large quartz island, quartz countertops throughout, and a full suite of stainless steel appliances including fridge, stove, microwave range hood, and dishwasher all included. The main floor features three bedrooms, including a spacious primary suite with double closets, and an updated 4-piece bathroom (2024). A separate side entrance opens up in-law suite potential to the fully finished basement, which includes a large rec room, office, two additional rooms currently used as bedrooms, a utility room, and a workshop. Step outside into your own private backyard oasis complete with a concrete patio, fully fenced yard, above-ground heated pool with raised deck, storage shed, and direct private access to the park and playground just behind the home. Additional features include: New shingles (2024)Updated tub and shower (2024)Modern kitchen (2020)Electrical panel (2020)Main floor windows and side door (2014)Driveway parking for 3 vehicles. All of this located within walking distance to the vibrant downtown core, known for its thriving arts scene, world-class restaurants, and lively pubs. This one wont last long, call your REALTOR today to book a private showing! (id:42776)
Royal LePage Hiller Realty
35 Rankin Street
Stratford, Ontario
A delightful, storey-and-a-half home located on a quiet corner lot in Stratford's lovely Avon Ward. Features of this lovely home include hardwood flooring, custom bathroom with slate flooring and glass-tiled shower, 2023 new furnace and heat pump, updated 200 amp electrical, updated plumbing. Stratford's vibrant downtown and Avon River scenic walking trails are all within walking distance with the west end amenities a short drive away. The perfect blend of character and convenience in one of Stratford's sought after neighbourhoods. (id:42776)
Royal LePage Hiller Realty
100 Archer Avenue
Collingwood, Ontario
Welcome to this stunning semi-detached home, perfectly situated on a fully fenced, landscaped corner lot in the highly desirable Summit View subdivision. Just 10 minutes from Blue Mountain and a scenic bike ride along the trails into downtown Collingwood, this location offers the best of outdoor living with the convenience of nearby amenities.This family-friendly neighbourhood features a brand-new childrens playground and is close to excellent local schools.The home itself is attached only by the garage, offering the feel of a detached property. The bright, open-concept main floor includes a spacious living and dining area, a modern kitchen with island, and direct walk-out to the deck and private yard. A convenient powder room and inside entry to the 1.5-car garage with a bonus man door to the backyard complete this level. Upstairs, you'll find 3 generous bedrooms, including a primary retreat with walk-in closet and 3-piece ensuite. Two additional bedrooms share a 4-piece bathroom, and a large laundry closet adds everyday convenience.The fully finished basement offers incredible extra living space with a family room, den/office area, 3-piece bathroom, and a laundry sink station.This home combines style, function, and location perfect for families, weekenders, or those seeking a four-season lifestyle in Collingwood. (id:42776)
Sotheby's International Realty Canada
50 Highlands Crescent
Collingwood, Ontario
This lovely 3-bedroom, 2.5-bathroom detached home offers comfort, style, and thoughtful updates in one of Collingwood's most desirable communities, Georgian Meadows. The bright, airy kitchen flows seamlessly into the dining and living areas. Enjoy Western exposure from the fully fenced backyard, with a deck, sunsail for shade and privacy wall. Upstairs, the spacious primary bedroom includes two double closets, while the second bedroom is currently set up as a nursery. The third bedroom features a convenient built-in Murphy bed, making it a flexible space for guests or a home office. A refreshed 4-piece bath completes the upper level. The finished basement expands your living space with a generous family room, a 3-piece bath, and a laundry/utility area. Thoughtful updates throughout make this home move-in ready. Located just minutes from scenic trails, community parks, downtown Collingwood, and Blue Mountain, this home is a must-see! (id:42776)
Royal LePage Rcr Realty
135 John Buchler Road
Georgian Bay, Ontario
Wow! First time offered! This one has it all! Peacefulness, beautiful scenery and beautiful water views, deep water swimming at 14 feet off the dock, 3 bedrooms, 2 bathrooms Viceroy style cedar cottage with detached double car garage featuring loft family room/4th bedroom and a 2PC bathroom and to top if all off an oversized double boathouse with 2 boat lifts and a separate workshop and storage area along with a roof top deck to enjoy the stunning views of Six Mile Channel on Gloucestor Pool. The first great feature is the paved private year round road all the way to the cottage or make this your year round home! The garage in insulated and heated with a propane heater, 2 garage door openers and the main cottage features upgraded insulation, open concept with cathedral ceiling in the living room overlooking the water, a wood stove for the chilly evenings, separate dining area that overlooks the water, good amount of cupboards, 2 bathrooms, main floor laundry and wow the master bedroom view to wake up to is to die for! There is also a lovely natural fed fish pond! Come check this beauty out as you will not be disappointed with this stunning property and all it has to offer. Call today to book your personal viewing! (id:42776)
RE/MAX Georgian Bay Realty Ltd
1049 Wellington Street
Saugeen Shores, Ontario
Welcome to 1049 Wellington Street! This well-maintained 3+1 bedroom bungalow offers the perfect blend of comfort, functionality, and family-friendly features. Set on a mature, landscaped lot with a spacious backyard, the property backs directly onto the paved Rail Trail, providing easy access for walking, biking, and outdoor enjoyment. Inside, the main level is carpet-free and designed with practicality in mind, featuring an updated kitchen with an island, ample cabinetry, a double sink, and newer stainless steel appliances, including a gas range with matching range hood. The open layout flows into a bright living and dining area, making it ideal for both daily living and entertaining. The finished lower level adds incredible versatility with a large recreation room, an additional bedroom, a 2-piece bath, laundry with plenty of storage, living room, office space and a convenient walk-up to the backyard. Step outside to discover all the extras this property has to offer: a detached heated workshop with hydro (18 x 18), a bunkie with hydro on a concrete pad, and a raised playhouse with slide that kids will love. The backyard also includes a gazebo and natural gas BBQ hookup and is wired for a hot tub, making it perfect for family gatherings and summer nights. Only a 5-minute drive to the main beach, this property combines small-town living with all the extras youve been looking for. (id:42776)
Sutton-Huron Shores Realty Inc.
10-165 Egan Avenue N
St. Marys, Ontario
Construction is underway on this Move-In Ready 2+1 Bed, 3 Bath Condo with Finished Basement & Deck! Completion Imminent! Get the keys to your brand-new life in just a matter of months. This stunning 2-bedroom, 2-bathroom vacant land condo is currently in the final stages of construction and is poised to become your perfect modern retreat.Step inside to discover a bright and spacious open-concept layout, featuring elegant vinyl plank flooring throughout the main level for a seamless and durable flow. The kitchen is well equipped with modern cabinetry, and ample quartz counter space.Retreat to two generously sized bedrooms, including a primary suite with its own ensuite bathroom, featuring beautifully tiled shower surrounds.But the space doesn't end there! The fully finished basement is a major bonus, adding incredible value and versatility. It features a large rec room, a comfortable third bedroom, and a convenient third bathroomideal for a guest suite, home gym, or a private space for teens and visitors.Stay comfortable year-round with central air conditioning. Step outside from the main living area onto your brand-new 10x12 pressure-treated deckthe perfect private oasis for your morning coffee, summer barbecues, and relaxing evenings.Close to downtown and parks. (id:42776)
Coldwell Banker Homefield Legacy Realty
1300 Dickie Lake Road W
Lake Of Bays, Ontario
Tucked away on just over 5 acres of privacy, this True North Log Home blends Muskoka character with modern comfort. Offering 2 spacious bedrooms, 2 full bathrooms, and a bright walk-out basement, this property is perfect for year-round living or a peaceful retreat. Inside, you'll find a thoughtfully designed layout with a beautiful kitchen and plenty of storage throughout. The gorgeous enclosed sunroom is a true three-season haven perfect for enjoying morning coffee, evening sunsets, or simply taking in the surrounding nature. A sauna adds a touch of luxury, while the fenced backyard provides a safe space for pets or children to play. The lower level offers excellent flexibility with a walk-out design and the potential to create a granny suite, ideal for extended family or guests. Outside, a substantial 30 x 40 Quonset-style garage/workshop provides endless options for hobbyists, storage, or business use. The gently treed landscape ensures complete privacy, while the size of the lot allows plenty of room to explore, garden, or expand. Located just minutes from the vibrant village of Baysville, you'll have easy access to shops, dining, parks, and community events all while enjoying the tranquility of country living. A rare opportunity to own a private Muskoka retreat with space, character, and convenience. (id:42776)
Chestnut Park Real Estate


