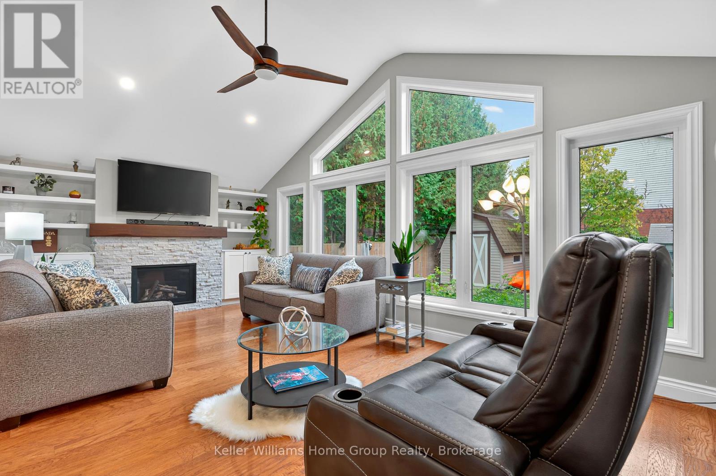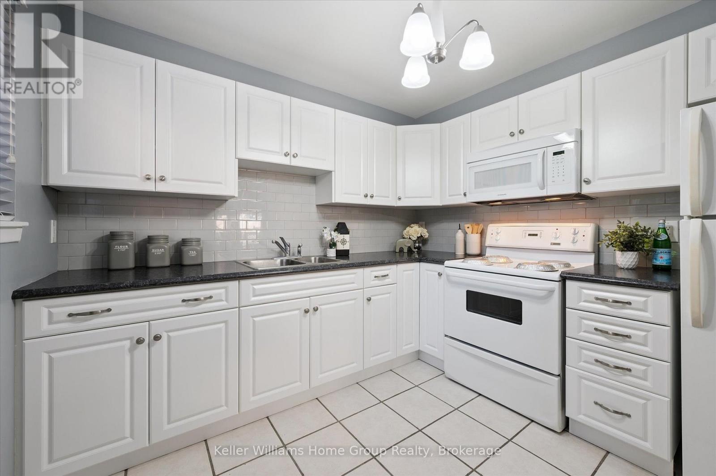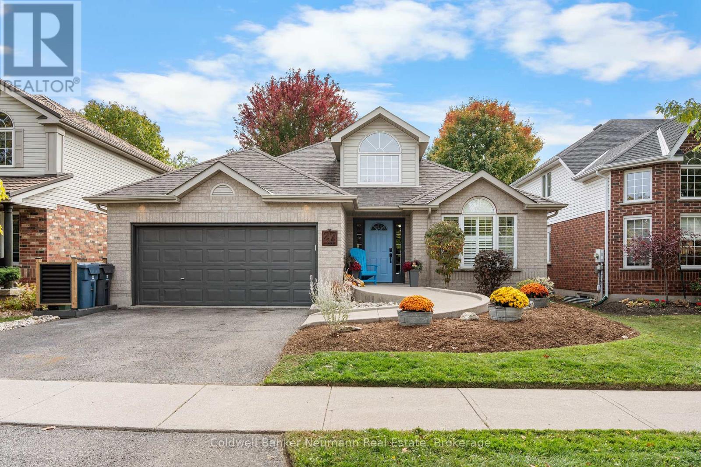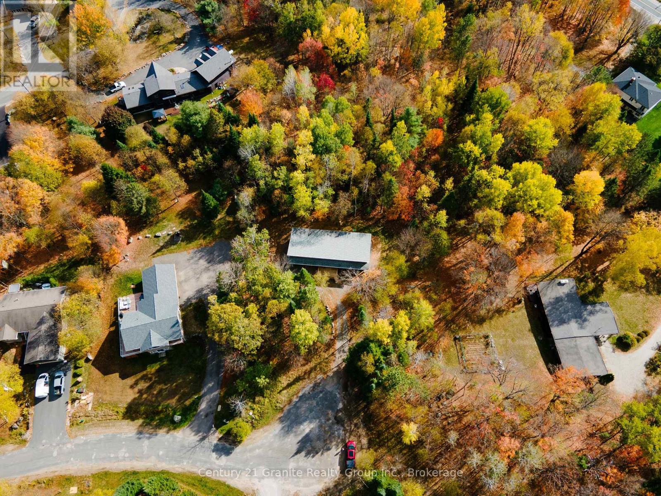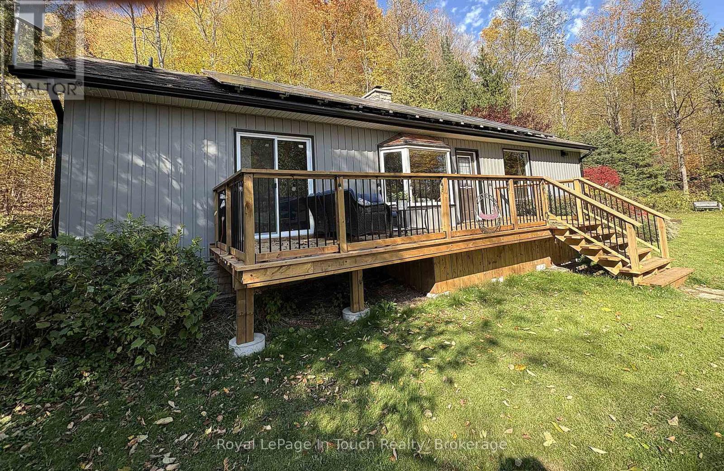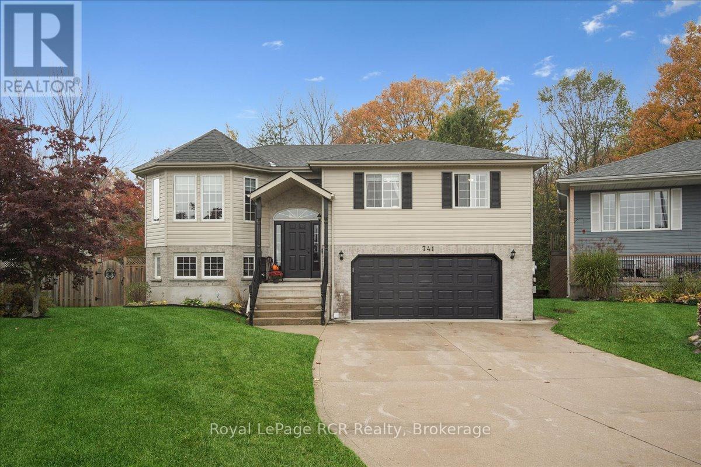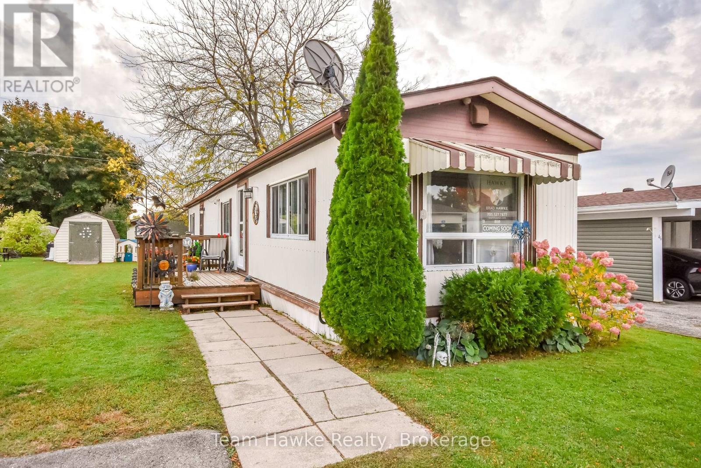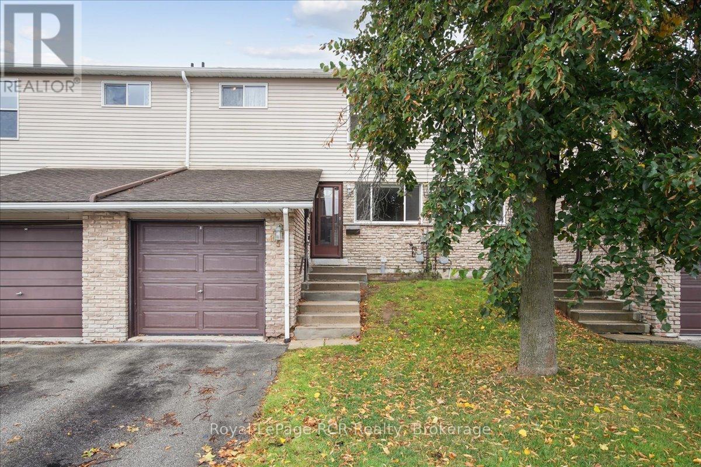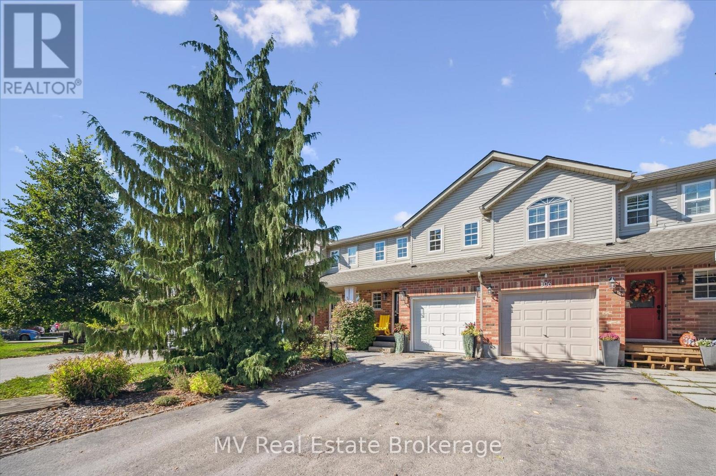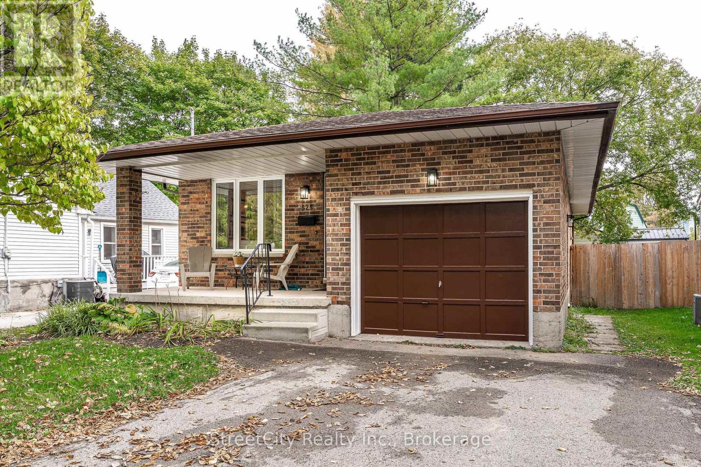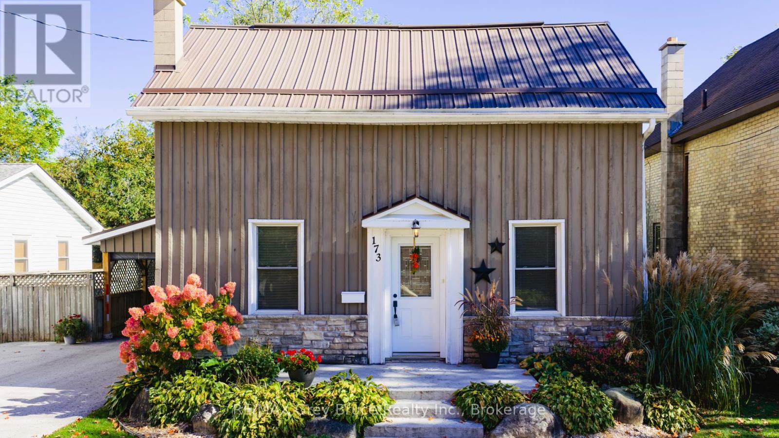328 Burnett Avenue
Cambridge, Ontario
Welcome to a home where comfort meets connection. This beautifully updated bungalow is located in the heart of the Fiddlesticks community in Cambridge. From the moment you step inside, the warmth of this home invites you to slow down, breathe, and enjoy life at your own pace. The bright, open kitchen becomes the heart of the home, where laughter fills the air around the oversized island and family gathers for Sunday dinners. Sunlight pours into the vaulted family room, creating a peaceful space to enjoy your morning coffee or a quiet afternoon with a good book. With three main floor bedrooms, a finished lower level for guests and hobbies, and two spa-inspired bathrooms with heated floors, this home offers room for you and the people you love. Outside, a cozy pergola-covered patio sets the stage for summer evenings and cherished memories. This isn't just a house, it's a welcoming retreat for your next chapter. Thoughtfully updated and move-in ready, it's the kind of home that feels good the moment you walk through the door. Some recent updates include the sunroom addition (2020), concrete patio (2022), roof (2016), eaves, skylight, and furnace (2015), A/C unit (2023), windows & doors (2018) and a 220V hot tub connection Just imagine your own hot tub or swim spa to complete this backyard oasis. (id:42776)
Keller Williams Home Group Realty
39 - 201 Silvercreek Parkway N
Guelph, Ontario
Welcome to 39-201 Silvercreek Pkwy, a well maintained 3 bedroom and 2 bathroom condo townhouse located in a highly sought after neighbourhood,in the heart of Guelph,Ideal for first time home buyers,young professionals or small families who want to raise their family in a family friendly and safe neighbourhood, close to shopping, groceries, schools and evey amenities you can wish for, with easy access to Highway 6 & 7 and highway 124,ideal for commuters to Kitchener,Waterloo and cambridge.The beautiful kitchen boasts ample cabinet space and countertop with soft close doors and drawers, subway tile back splash and lazy susan.Spacious Living/Dinning area with hardwood flooring a great place to entertain frinds & family,leading to a cozy fully fenced backyard and a private patio to relax or have your morning Coffe.Upper floor is finished with hardwood,consists of a principal bedroom,2 fair sized bedrooms and a full 4 piece washroom with ceramic floor and tubsurround. Attic insulation was upgraded to R40, Furnace (2014) and water heater ( 2011), Fridge, stove, washer , Dryer and Microwave are all owned and in good working conditions . Basement if fully finished, a good place for kids to play or watch TV. Exclusive parking spot # 39 and vistor parkings are available on site.This house is move in ready and waiting for the next owners to enjoy a quiet and family friendly neighbourhood. Quick possession can be arranged. (id:42776)
Keller Williams Home Group Realty
27 Miller Street
Guelph, Ontario
Welcome to 27 Miller Street, a beautifully maintained bungalow in Guelph's desirable South End. This 2+2 bedroom, 3-bathroom home offers over 2,000 sq ft of finished living space and is fully wheelchair accessible. It has been thoughtfully updated throughout to provide comfort, functionality, and long-term ease of living. The main floor features open-concept living with 34-inch doorways, pull-out drawers in all lower kitchen cabinets, and under-sink access to accommodate mobility needs. Recent upgrades include full interior painting (all rooms, front and back doors, and garage door), a new natural gas BBQ, updated kitchen faucet, replaced countertop in the primary ensuite, and refreshed landscaping with new mulch and a full fall cleanup.Additional features include a fully finished basement complete with a full wet bar offering ample storage, built-in wine racks, and a full-size fridge, making it ideal for entertaining or extended family living. Other updates include a new air conditioner (2025), new water softener (2025), and an upgraded 60-gallon hot water tank. Accessibility is built into every detail with zero-clearance roll-in showers, grab bars in the primary bathroom, a working stair lift, automated man door, and ramps at both the front entrance and garage. The garage door opener has also been serviced and is in excellent condition.Situated in a quiet and well-established neighbourhood close to schools, parks, shopping, and transit. The property is part of a small homeowners association with a low annual fee (approximately $90 to $110), which covers seasonal boulevard maintenance, festive Christmas lighting, and a popular summer fireworks event. This is a rare opportunity to own a fully accessible bungalow with modern updates in one of Guelph's most sought-after communities. (id:42776)
Coldwell Banker Neumann Real Estate
51 Farmcrest Avenue
Dysart Et Al, Ontario
Smart Dual-Living Investment in Haliburton-By-The-Lake Includes Boat Slip Access to Haliburton's Only 5-Lake Chain Built in 2017, this custom, energy-efficient bungalow offers a rare combination of income potential, modern comfort, and flexible living design. Perfect for investors, multi-generational families, or anyone seeking a live-and-earn opportunity, this thoughtfully designed property adapts to your lifestyle and long-term goals. Set on a private, low-maintenance lot at the end of a quiet cul-de-sac, the home features two self-contained living spaces connected by a shared kitchen and laundry area - ideal for rental income, hosting extended family, or providing private guest accommodations. Each suite offers 2 bedrooms, a full bath, and bright open-concept living/dining areas with cathedral ceilings and walkouts to individual outdoor spaces. Suite 2 also allows for an easy conversion to a full kitchen, creating a completely independent unit if desired. Located in the sought-after Haliburton-By-The-Lake community, residents enjoy exclusive access to a private 2-acre park on Head Lake, complete with a boat launch, dock, picnic area, and firepit. Explore the five-lake Kashagawigamog chain, walk or bike to downtown Haliburton, or enjoy nearby trails connecting to Glebe Park and the Haliburton Sculpture Forest. With a drilled well, septic system, and high-efficiency propane furnace, this property is cost-effective, easy to maintain, and designed for versatility. Whether you're looking to generate steady rental income, accommodate extended family, or secure a long-term investment in Haliburton's thriving market, this is a smart and stylish opportunity to own in one of the area's most desirable lake-access communities. (id:42776)
Century 21 Granite Realty Group Inc.
18 Shady Glen Lane
Mono, Ontario
Country charm meets modern comfort at this serene 3-bedroom, 3-bath bungalow on 3.4 private acres, nestled in the heart of beautiful Hockley Valley, just 15 minutes to Orangeville or Alliston. Step inside to a bright, open living space designed to bring the outdoors in. The living room offers a walkout to one of several decks and sitting areas, perfect for relaxing or entertaining. Each of the two main-floor bedrooms also features its own walkout, creating a seamless connection between indoor comfort and the surrounding natural landscape. The main floor offers welcoming living and dining areas and a well-planned kitchen overlooking the property. Downstairs, the finished lower level provides flexible space for a family room, guest suite, or home office - complete with a convenient 2-piece bathroom. Decks (2025), A/C (2024). Outside, enjoy multiple decks and peaceful sitting areas for outdoor dining, morning coffee, or quiet reflection. Mature trees, open lawns, and a gentle stream make this property a private retreat in every season. Moments from Windrush Winery, Adamo Estate Winery, the Hockley General Store, the famous "Schitt's Creek" motel, and Hockley Valley Resort for skiing, golf, and spa escapes. 18 Shady Glen Lane, Mono - Relax. Entertain. Breathe. (id:42776)
Royal LePage In Touch Realty
741 25th A Street E
Owen Sound, Ontario
Welcome to this fabulous 5-bedroom, 2-bathroom raised bungalow located in one of Owen Sound's most popular east side neighbourhoods! You'll love the inviting feel from the moment you step inside, bright, stylish, and ready to impress. The spacious living room features a large picture window that overlooks the beautiful backyard, filling the space with natural light. A cozy gas fireplace adds warmth and charm, making it the perfect spot to relax with family or friends. The bright kitchen with its white cabinets is both functional and fresh, complete with stainless steel appliances and a built-in desk that's perfect for meal planning, recipe browsing, or keeping the family organized. The dining area opens to the backyard deck through sliding doors, making indoor-outdoor living a breeze, ideal for summer barbecues or quiet mornings in the sunshine. The large primary bedroom offers a peaceful retreat with a walk-in closet and a semi-ensuite bath. Two additional bedrooms on the main level provide flexibility for family, guests, or a home office. Downstairs, you'll find two more bedrooms, a second gas fireplace in the family room, and a walkout to the backyard, great for teens, extended family, or a cozy movie night. Outside, enjoy a private, tree-lined backyard perfect for play or relaxation. This home is just minutes from Notre Dame Catholic School, east side shopping, restaurants, and the Kiwanis Soccer Complex. With its lovely décor, thoughtful layout, and prime location, this one checks all the boxes for comfortable family living! (id:42776)
Royal LePage Rcr Realty
15 - 209707 Hwy 26
Blue Mountains, Ontario
Welcome to a meticulously updated four-season home on the shores of Georgian Bay, offering unobstructed panoramic views and direct access to both water and trails. Thoughtfully designed to showcase its natural surroundings, this property features expansive windows on all levels, filling the home with natural light and framing views of Georgian Bay, The Blue Mountains, and the gorgeous Georgian Trail. Just steps from your backyard are private stairs to the lake that is ideal for paddle boarding, kayaking, or launching a small boat. The open-concept main living area includes a gas fireplace and French doors that open to a private waterfront patio, seamlessly blending indoor comfort with outdoor living. The home spans three levels, each offering distinct living spaces, separate bathrooms and elevated viewpoints. Radiant heated floors on the main level add comfort during winter months, making this property as inviting in ski season as it is in summer. Located minutes from top ski clubs such as Georgian Peaks, Craigleith, Alpine, Osler, and Blue Mountain Village, this home is a rare find for outdoor enthusiasts. Whether you're hitting the slopes, hiking with your dog, or unwinding by the water, this home offers year-round access to the best of Southern Georgian Bay living. This spectacular home is your getaway to four season living! Furniture is also negotiable for this property. (id:42776)
Century 21 Millennium Inc.
48 Northland Drive
Midland, Ontario
A great opportunity to downsize your home and move into this clean and comfortable mobile home in Midland. Located in Smith's Camp, a community on the shores of Little Lake, this two bedroom home has an open concept layout with updated flooring throughout. Everything is on one level. Easy access to walk the trails of Little Lake Park, access to public transportation at the entrance, and a walking trail to Walmart. This location features plenty of outdoor living space as well, plus two storage sheds. Gas heat. Don't miss out. (id:42776)
Team Hawke Realty
85 - 85 Laurie Crescent
Owen Sound, Ontario
Welcome to easy living on Owen Sound's east side! This 3-bedroom, 2-bathroom townhouse condo offers the perfect blend of comfort, convenience, and peace of mind. Ideally located close to Georgian College, East Ridge School, and the hospital, you'll love how effortless life feels here, whether you're a busy professional, a student, or simply looking to simplify your lifestyle. Step inside to find a welcoming layout with thoughtful updates throughout. New carpet adds comfort to the stairs and upper level, while the living room has been freshly repainted for a bright, refreshed feel. Other recent improvements include new insulation and some new drywall, adding to the home's overall comfort and efficiency. The space is warm and functional, offering plenty of room to relax, study, or spend time with family and friends. Out back, you'll discover a private deck that offers a peaceful spot to enjoy the view of the trees, and with no neighbours behind, it's your own quiet little escape. It's the perfect spot for a morning coffee, an evening unwind, or simply enjoying a little extra privacy. Low-maintenance living means more time for what matters most. Your affordable condo fees take care of the windows, doors, roof, lawn maintenance, and more, so you can enjoy homeownership without the hassle. Located just minutes from east side shopping, restaurants, and everyday essentials, this townhouse condo offers unbeatable convenience in a friendly, well-kept community. If you've been searching for a move-in ready home that combines value, comfort, and a great location, this is it! (id:42776)
Royal LePage Rcr Realty
104 Gibbons Drive
Centre Wellington, Ontario
Welcome to one of Fergus's most loved neighbourhoods in the north end where pride of ownership and community spirit shine. This stunning, meticulously maintained townhouse doesn't feel like one inside or out. Thoughtfully designed, it offers the perfect balance of comfort, privacy, and modern living, set on a deep, beautifully landscaped lot backing onto open farmland for peaceful views. Step inside to discover a bright, open-concept main floor with a large window and patio door that fill the home with natural light. The living room features a cozy gas fireplace, while the spacious kitchen offers ample storage and a view to the backyard oasis. Upstairs, you'll find three inviting bedrooms including a generous primary suite, office space, and a beautifully updated bathroom with a brand new custom glass shower. Downstairs, the fully finished basement extends your living space with a large family room featuring an electric fireplace perfect for movie nights or a playroom along with plenty of storage. Outside, unwind on the private front porch surrounded by mature landscaping or enjoy evenings in your backyard paradise, complete with a custom firepit area, pond, more stunning landscaping, and newer fencing. Every upgrade has been professionally done, from newer flooring and lighting to roof, furnace, A/C, water softener, eavestroughs and more. PLUS, a door from the the interior of the home to the garage, a truly rare find! Located steps from parks, the dog park, trails, and shopping, this move-in ready home offers exceptional value in one of Fergus's most desirable areas. With wonderful neighbours and a layout designed for families, first-time buyers, or downsizers alike, its easy to see why homes like this rarely come to market. Interboard listing (Cornerstone): 40780842 (id:42776)
Mv Real Estate Brokerage
525 Albert Street
Stratford, Ontario
Owners would love to have an early December closing on this very nice 3 + 1 bedroom, 1 + 1 bathroom bungalow located close to East End malls. This home has been beautifully maintained and is immaculate. It has an attached single-car garage and all shelving in the garage is included in the purchase price. The large eat-in kitchen has good cupboard space. Newer flooring throughout much of main floor and lower level. Three bedrooms on main floor and one in the lower level make this the ideal family home. One of the main floor bedrooms is currently used as a pantry. Back bedroom on main floor offers a door to the deck and spacious backyard. The lower level has a large family room with electric fireplace. Also in lower level are the laundry area and a three-piece bathroom. All appliances except the microwave are included. The washer was new in 2023. The remaining appliances were included when the current owners purchased the home in 2016 so they are unaware of the ages. However, they are all in good working order at this time. If there is furniture of interest, please feel free to inquire about it. Listing Agent has a list of available items for sale. Water heater is rental $45.24/mo. Water softener/reverse osmosis system/chlorine filter are on a rental plan at $95.97/mo. for all three items. Most recent gas bill was $28. These folks are doing a long-distance move from this area and would love to not have to move their furniture if it can be avoided. Certain items are being included in purchase price and those items are all in lovely, clean condition. While an early December closing would be desirable, dates can be negotiated. Home is priced well to sell quickly. (id:42776)
Streetcity Realty Inc.
173 5th Avenue Sw
Arran-Elderslie, Ontario
You'll love this amazing family home in a great neighbourhood in Chesley! With wonderful curb appeal on a quiet, this 3 bedroom, 1.5 Bathroom, 1,945 sqft, 1 3/4 storey home is perfect for first time home buyers, families, retirees, or anyone seeking comfort and convenience.Enter a spacious living and family room with plenty of room to entertain. Step through to your eat-in kitchen with barnboard ceiling that gives you access to your patio, backyard, main floor laundry, workshop, and carport. Upstairs you'll see three bedrooms, including a 19'x15', 250 sqft master bedroom that overlooks the backyard, as well as 4-piece bathroom with separate soaker tub and shower. This well-maintained home features countless improvements: eavestroughs and downspouts, natural gas furnace, carport, washer/dryer, oven, dishwasher, resurfaced concrete deck and steps, new paved driveway and carport parking area, and many more! With walkability to parks, trails, shops, and restaurants, come see your new home today! (id:42776)
RE/MAX Grey Bruce Realty Inc.

