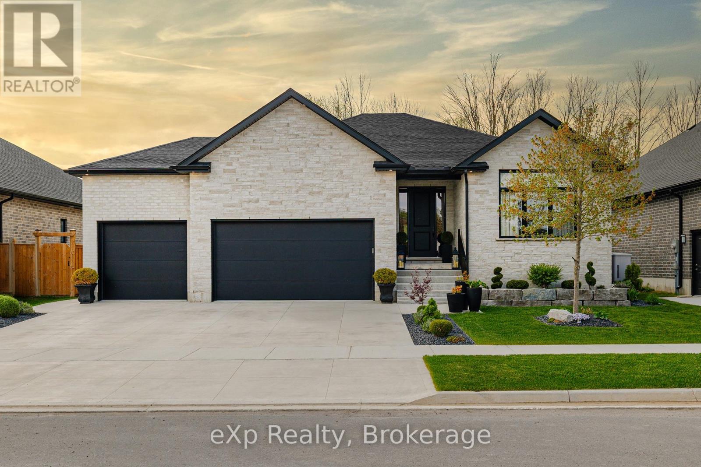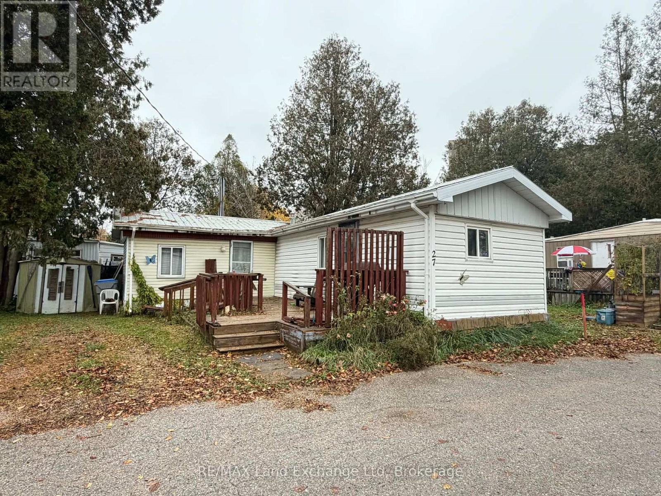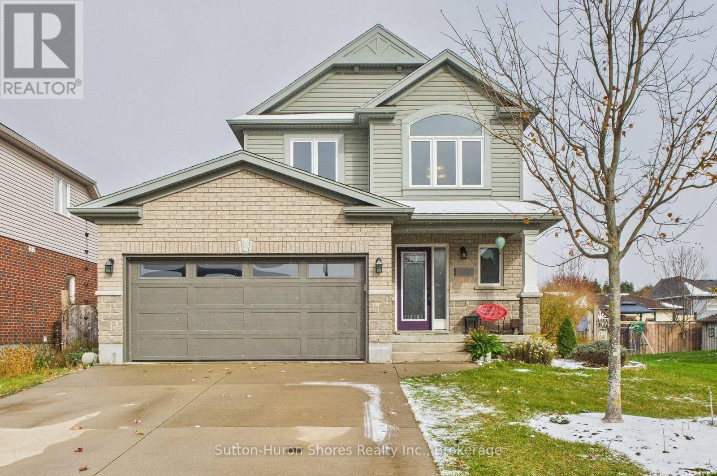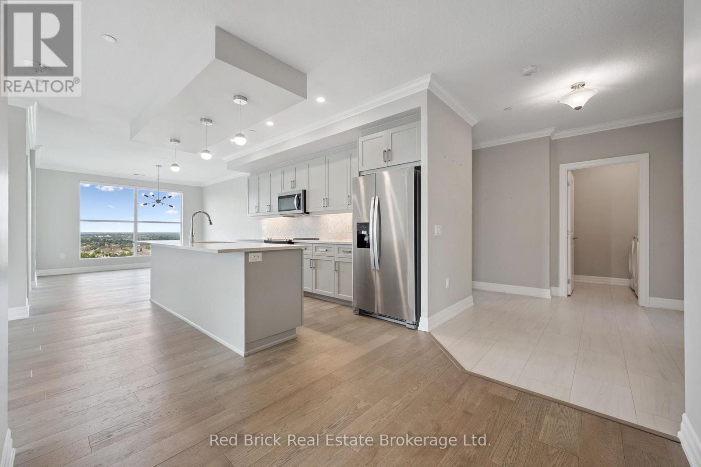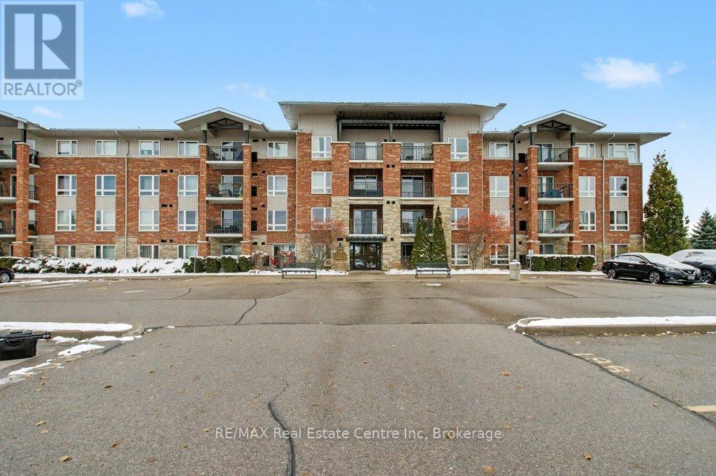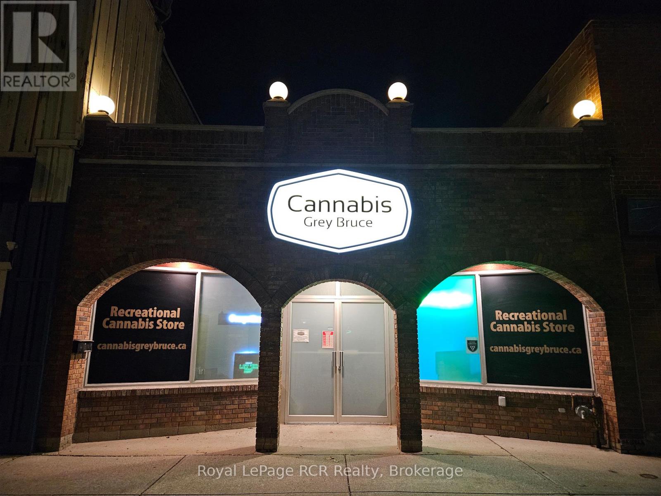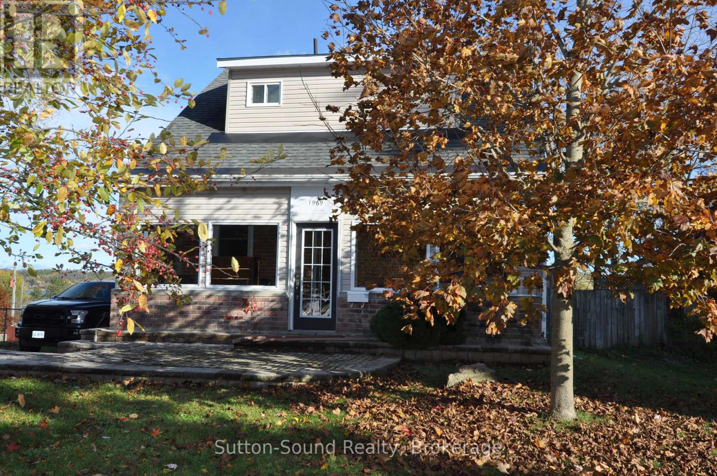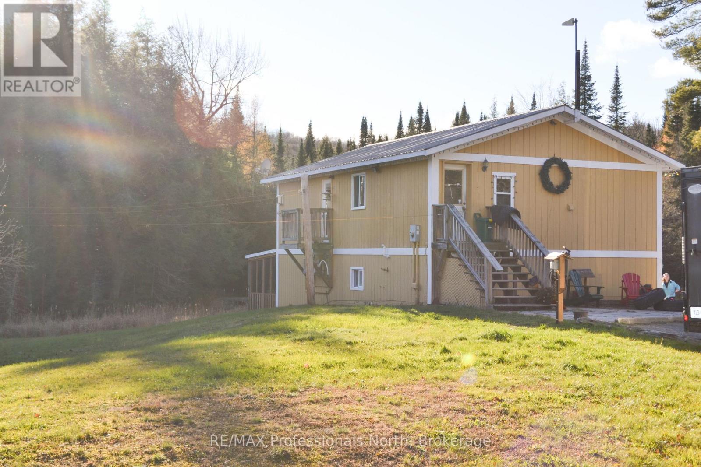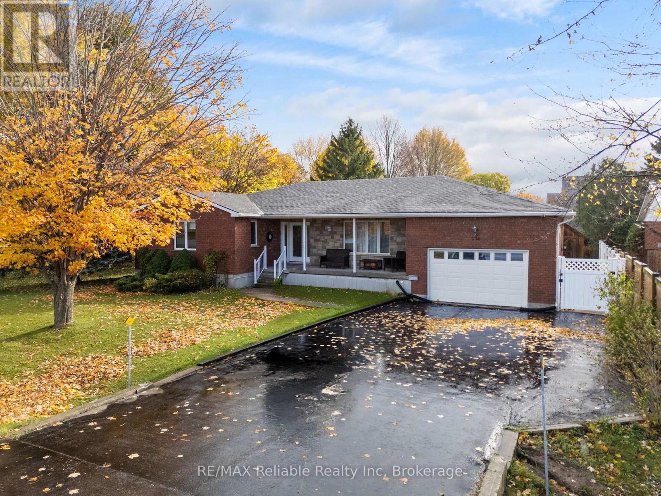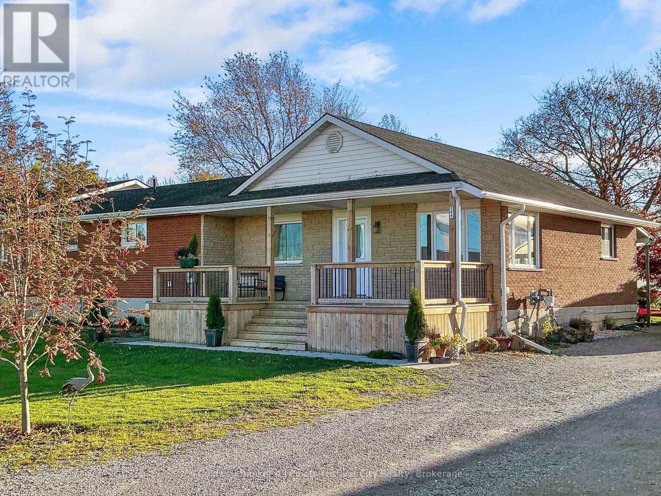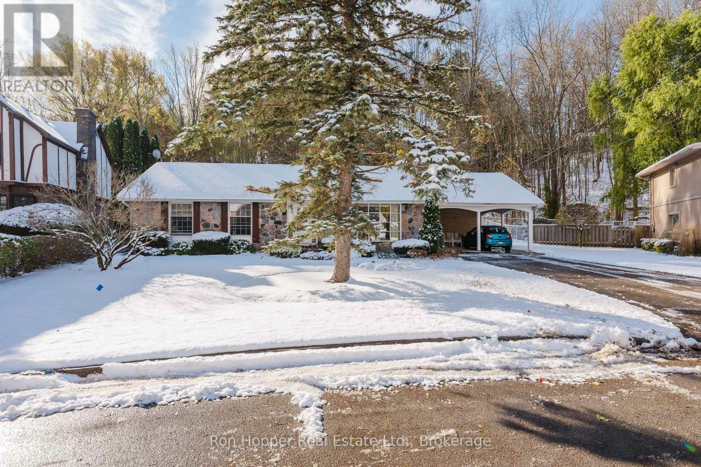41 Gilmer Crescent
North Perth, Ontario
41 Gilmer Crescent is a beautifully crafted 5-bedroom, 3.5-bathroom home offering nearly 4,000 sq. ft. of thoughtfully designed living space. With two full kitchens and two ensuites, it's perfect for multigenerational living or added flexibility. The main floor features an expansive living room with 10' coffered ceilings, a beautifully appointed kitchen with quartz countertops and backsplash, a large island, a built-in coffee/appliance nook, and an adjacent dining area. Three spacious bedrooms include a luxurious primary suite with a 4-piece ensuite, walk-in closet, and access to a back porch overlooking the golf course. The oversized triple-car garage includes an in floor drain, man door and separate set of stairs leading to the basement. The fully finished walk-out basement offers incredible potential with a second full kitchen with 10' island, dining area, large rec room, two bedrooms - one with a private ensuite, and plenty of storage in the utility area. This home's additional features include 9' ceilings on both the main level and basement, complemented by 8' doors and 7.5" baseboards. There is Sonopan soundproofing panels between levels, in-floor heating in the basement (two zones), a Briggs and Stratton generator, upgraded appliances, and a fully fenced and landscaped yard. Backing onto the green of Listowel Golf Club's Vintage Hole 8, this home offers serene sunset views and a tranquil setting. Situated on a quiet, family-friendly crescent, this residence combines luxury, comfort, and functionality. (id:42776)
Exp Realty
27 - 343 Victoria Street
Central Huron, Ontario
Discover affordable living in this charming two-bedroom, one-bath mobile home located in Clinton. This inviting residence features a spacious layout, highlighted by a large recreation room, perfect for entertaining or relaxing with family and friends. Step outside to enjoy the expansive deck, ideal for outdoor gatherings or soaking up the sun. This property offers a fantastic opportunity to enter the world of homeownership without breaking the bank. Don't miss your chance to make this cozy mobile home your own. (id:42776)
RE/MAX Land Exchange Ltd
893 Sumpton Street
Saugeen Shores, Ontario
Welcome to 893 Sumpton Street, a beautifully maintained Reid's 2 storey Family home, offering over 2000 sq. ft. of finished, carpet free, living space, on a quiet, mature, sought after, family friendly neighbourhood. Also just a short walk to nearby schools and a 10 minute walk to the beach & marina. The welcoming majestic open foyer with its vaulted ceiling, gives one a feeling of grandeur. The main floor features an open concept living space that flows through to the rear yard walk-out. This space is perfect for entertaining or family functions, or you can curl up beside the Natural Gas Fireplace, with a good book. The second level, features a primary bedroom w/ensuite & walk-in closet, a 4pc bath & two additional bedrooms and laundry facility for your convenience. Seller's improvements over the years, include new wood stairs & flooring throughout, new 4pc ensuite bath, Natural Gas Stone Fireplace, new vinyl flooring in Basement, replacement of the front entry door, garage door and windows, stone patio in rear yard, w/5-6 year old hot tub & added trees. The spacious side and back yard, does have two gates into back yard (one larger for possible trailer). Utility Costs from Oct/2024-Oct/2025: Natural Gas $899.97, Hydro $1641.77, Water/Sewer $$1,351.38. (id:42776)
Sutton-Huron Shores Realty Inc.
805 - 1880 Gordon Street
Guelph, Ontario
Act Fast! A Rare Gem at a Remarkably Low Price! This expansive 1,650 square foot corner suite boasts one of the top layouts, featuring 2 bedrooms, 2 bathrooms, a spacious den, plus a 133 square foot wrap-around balcony. Built in 2022, this upscale suite blends functionality with high-end design, offering an open-concept floor plan, tall ceilings, abundant natural light, and BREATHTAKING NORTHWEST PANORAMIC VIEWS. The grand Primary easily accommodates a king-size bed and includes a large walk-in closet. The upgraded ensuite offers quartz counters, marble backsplash, heated floors and a glass walk-in shower. The open concept kitchen showcases a grand quartz island breakfast bar with stylish pendants, marble backsplash, stainless steel appliances, and ample storage space. Flowing seamlessly into the bright living and dining areas, you'll feel at home with an upgraded tiled fireplace, elegant cove detailing, and massive windows that create a warm, welcoming environment. The open den/sunroom is framed by upgraded glass French doors and window surround, providing an inspiring workspace or breakfast nook with stunning views. The second bedroom is generously sized, and the main 4-pc bathroom features quartz countertops and a tub. Additional highlights include a spacious in-suite laundry room, underground parking, and a large storage locker. Residents of this exclusive building enjoy premium amenities, including a modern gym, a luxurious Sky Lounge with a kitchen, a billiards room, an outdoor terrace, a golf simulation room with a bar, a fully equipped guest suite, and ample visitor parking. Enjoy a lifestyle of luxury, convenience, and sophistication, with easy access to the 401 and a wealth of dining, shopping, and entertainment options just steps away! With Tower 3 starting in the mid-900K price range, don't miss this rare opportunity. Need more than one parking spot? There are *ADDITIONAL UNDERGROUND PARKING SPOTS FOR SALE* through the builder! (id:42776)
Red Brick Real Estate Brokerage Ltd.
112 - 60 Lynnmore Street
Guelph, Ontario
2 PARKING SPACES! Welcome to the best unit on the market at this price. The benefit of being on the ground floor corner unit is no elevator hassle for groceries, dog walking, whatever it is... this makes life more convenient. With 2 Bedrooms plus a Den/Dinette there is lots of space. Some interior features include Laminate plank and Ceramic flooring, Granite Counters in the kitchen and bath, Stainless Steel LG Appliances, Bright Bedrooms with large windows plus each room features built-in closet shelving. In-suite Laundry with a top of the line LG Stacked Washer and Dryer. The well maintained building, grounds and park are close to a few fantastic golf courses, lots of restaurants, pubs, shopping, library, and more! This location is also favoured by people that commute with easy access to the 401 and University of Guelph. Parks and well maintained trails that go for miles surround this desirable area. (id:42776)
RE/MAX Real Estate Centre Inc
274 Echo Ridge Road
Kearney, Ontario
Experience the perfect blend of nature, comfort, and value at 274 Echo Ridge in beautiful Kearney. Tucked at the edge of Algonquin Park, this brand-new ICF-built bungalow sits proudly on 3 private acres, surrounded by mature forest and the gentle presence of local wildlife - from grazing deer to the occasional visiting moose. The ICF foundation ensures long-term durability, exceptional energy efficiency, and year-round comfort. Featuring 3 spacious bedrooms and 2 bathrooms, this modern home offers room for the whole family - or the flexibility to create guest accommodations, home offices, or hobby spaces. The bright walkout basement with soaring ceilings is a blank canvas, perfect for a future in-law suite or income-generating apartment. Move-in ready - all that's left is to make it your own. Located just minutes from Kearney's charming downtown, you'll enjoy easy access to local amenities like the LCBO, beach, boat launches, grocery store, and restaurants. Kearney is known as a four-season playground - from boating and hiking to its reputation as a winter snowmobiling hub - offering adventure and tranquility in equal measure. And the best part? You can have it all - a quality new build on acreage - without the sky-high price tag of city living. Come see why Kearney is one of Ontario's best-kept secrets. 274 Echo Ridge might just be the lifestyle upgrade you've been searching for. (id:42776)
RE/MAX Professionals North
236 8th Street E
Owen Sound, Ontario
Solid brick commercial building in the heart of Owen Sound. Currently occupied with open floor plan retail space in front with four spacious offices in back. Two bathrooms, a kitchen and parking. There's a full, unfinished basement with natural gas forced air furnace, water heater, HRV and 200 amp panel. There have been many updates including custom cabinets, tile flooring, modern signage and high end security system by Georgian Bay Fire & Safety. The building has access at both front and back. What is the dream business? Make it happen in this character filled building. (id:42776)
Royal LePage Rcr Realty
1969 4th Avenue W
Owen Sound, Ontario
This charming triple-brick home is filled with character and boasts a wonderful view overlooking Kelso Beach and Georgian Bay. The main floor features soaring 10-foot ceilings, large windows that fill the space with natural light, and updated bathrooms. The kitchen offers plenty of cupboards, a built-in eating bench, pantry, and convenient dog door leading to a fenced pen. Two of the bedrooms include walk-in closets, and the large three-season room is the perfect spot to relax and watch the world go by. Enjoy stunning views from the oversized back deck and upper-level windows.The home has been well maintained with numerous updates, including a 2021 furnace, owned hot water tank, 2010 asphalt shingle roof with a durable metal roof on the back portion, updated electrical (2008) and plumbing (2007), and R50 attic insulation. Windows are 2010 or newer, and the fireplace adds charm though it is decorative only. The basement has never had water issues, and there's plenty of parking and a convenient walkout. This property combines historic charm with modern comfort and a spectacular setting-truly a must-see! (id:42776)
Sutton-Sound Realty
2315 Aspdin Road
Huntsville, Ontario
Discover the perfect blend of privacy and convenience with this beautiful country home set on 5 serene acres, only 10 minutes from downtown Huntsville. This property offers space, character, and endless potential - ideal for families, nature lovers, or anyone seeking a peaceful retreat close to town. The home features 4 bedrooms and 2 bathrooms, a welcoming living room with a cozy gas fireplace and rustic wood accents that bring warmth and charm to every season. The separate dining room with built-ins, and large pantry room provide ample storage and functionality for everyday living. Step downstairs to a walkout basement leading to a covered porch, the perfect spot to relax or enjoy a hot tub overlooking the picturesque creek that winds through the property. An adorable cabin in the woods adds even more versatility - complete with hydro, kitchenette, bedroom, and composting toilet - ideal for overflow guests, a studio space, or "glamping" adventures. Outside, you'll find a detached garage, an additional shed, and plenty of parking for guests, RVs, or recreational toys. Efficient in-floor heating. The property is a beautiful mix of landscaped areas and natural forest, offering both charm and privacy in equal measure. Whether you're looking for a family home, hobby farm potential, or a peaceful weekend escape - this Huntsville gem delivers it all. (id:42776)
RE/MAX Professionals North
226 Main Street N
Huron East, Ontario
Welcome to this beautifully maintained all-brick ranch-style home offering sought-after main-floor living space. The large, inviting front entrance opens into a bright and spacious living room, perfect for entertaining, featuring French doors that add a touch of elegance. The open-concept kitchen seamlessly connects to the cozy eating area and a separate dining space, creating a perfect flow for family gatherings and entertaining. The primary bedroom includes a private ensuite, and there are two additional bedrooms on the main level, along with a four-piece bath. Convenience abounds with main-floor laundry and a large back entrance complete with a two piece bath. The lower level offers an abundance of additional living space, featuring a huge family room with a gas fireplace, two more bedrooms, a full bathroom, and a custom walk-in sauna - perfect for relaxation. Outside, enjoy a fully fenced yard, attached garage, and a storage shed for extra space. This home combines comfort, functionality, and charm - ideal for families or anyone seeking spacious one-level living with fantastic lower-level space. (id:42776)
RE/MAX Reliable Realty Inc
160 Huron Road
West Perth, Ontario
Welcome to an exceptional opportunity to own and operate your very own established greenhouse operation spanning nearly 5.5 acres - complete with a fully bricked 3-bedroom residence and attached in-law suite, all ideally situated on Highway 8 with C3-1 zoning, offering incredible flexibility for retail or future business development. The main home showcases over 3,000 sq. ft. of total living space, blending comfort and functionality. The bright, open-concept layout includes three spacious bedrooms, a primary suite with private ensuite, and the convenience of main floor laundry. An attached in-law suite provides exceptional versatility - featuring a modern open-concept kitchen, dining, and living area, a large main-floor bedroom and full bathroom, plus a finished lower level with an additional bathroom and ground-level walkout, perfect for extended family, rental income, or staff accommodation. Beyond the home, the operational greenhouse is a gardener's paradise - offering expansive production space and a retail showroom ideal for direct-to-consumer sales. Onsite worker's quarters add convenience for seasonal staff or business operations. Whether you continue the thriving greenhouse business or take advantage of the C3-1 zoning to develop your own commercial or retail enterprise, this property offers endless potential. Live, work, and grow all in one place - where opportunity meets lifestyle! (id:42776)
Coldwell Banker All Points-Festival City Realty
340 2nd Avenue W
Owen Sound, Ontario
Welcome to this charming three bedroom, 2.5 bath bungalow with attached double carport. This home is perfectly positioned on a stunning ravine lot on a quiet west side avenue. The interior space will surprise with its spacious living room that features hardwood floors and a cozy wood-burning fireplace, ideal for relaxing in the evenings. The eat-in kitchen / dining room and pantry offers plenty of natural light and opens through patio doors to the private rear yard - perfect for entertaining or enjoying quiet mornings. There is a den that provides a great work-from-home space and then the most impressive artist studio at the rear that is sure to inspire. Any artist will enjoy the studio addition that provides space to create with serene ravine views, three skylights, heated concrete floors and a private bathroom. This family home combines natural beauty with comfort and functionality, which is a rare find in one of the west side's most desirable neighbourhoods. (id:42776)
Ron Hopper Real Estate Ltd.

