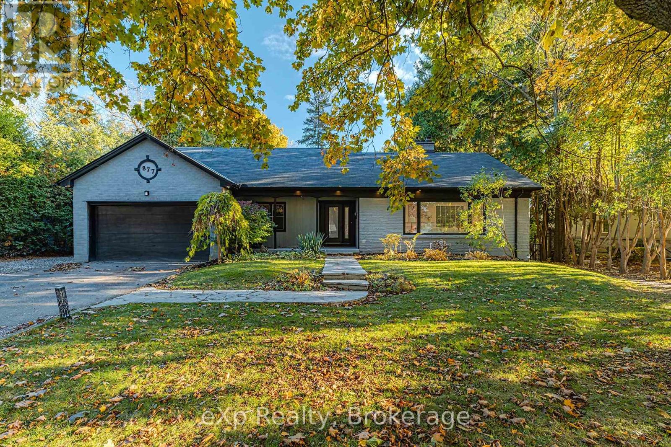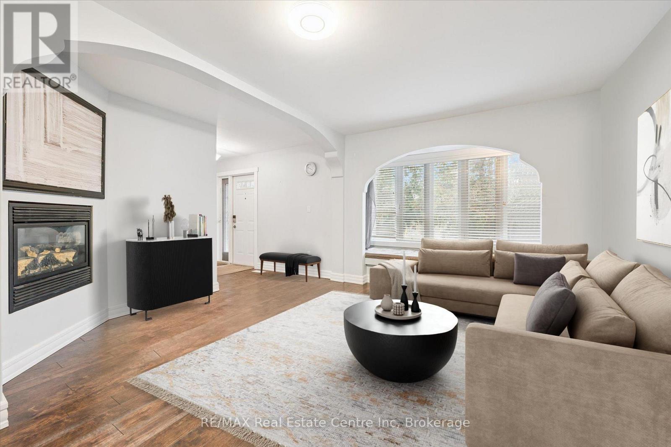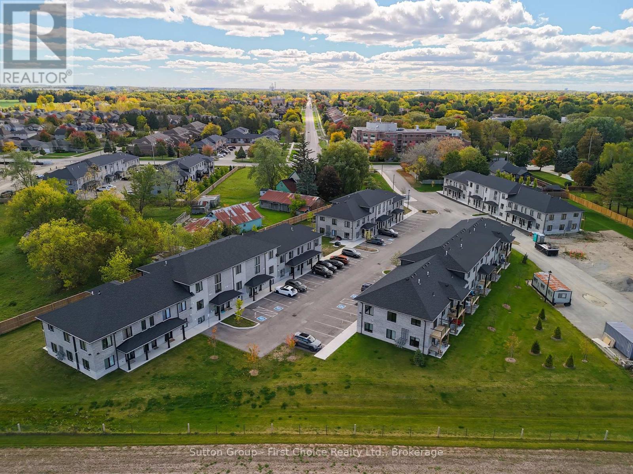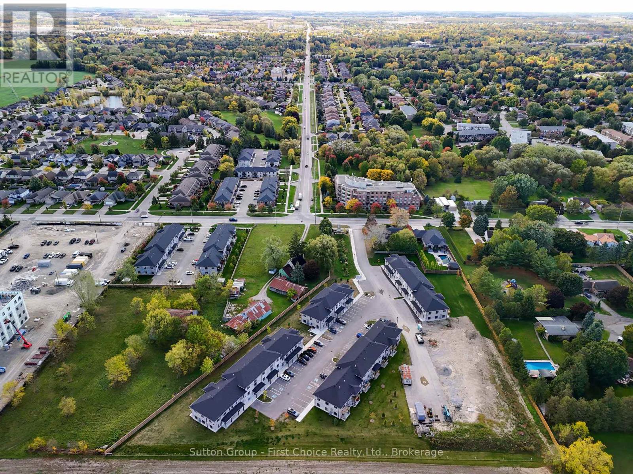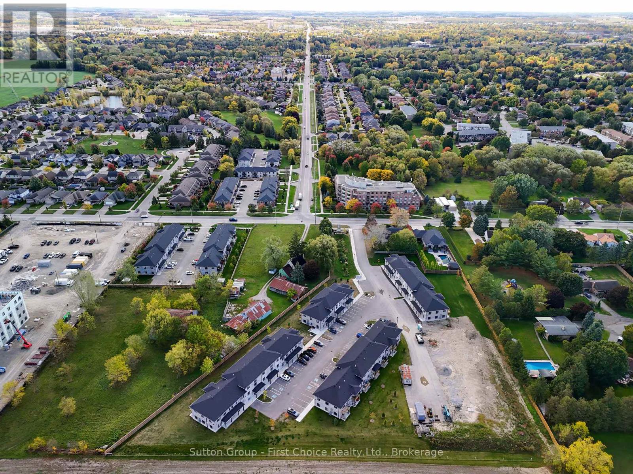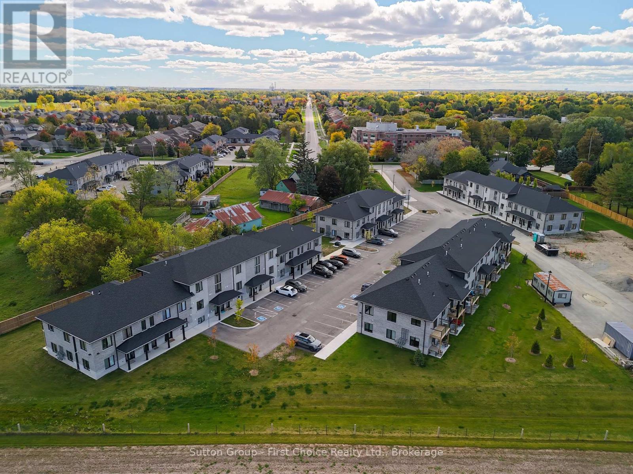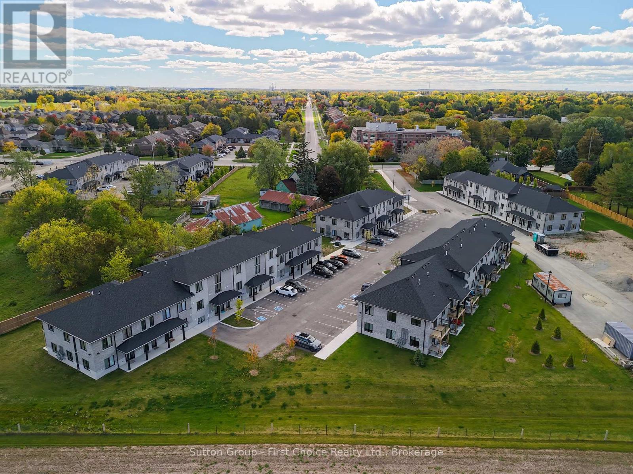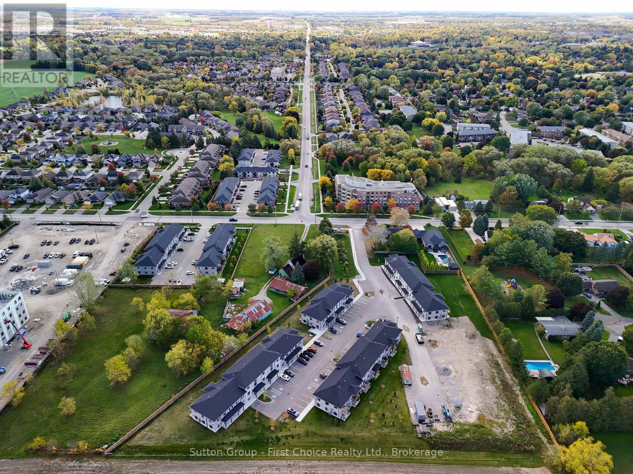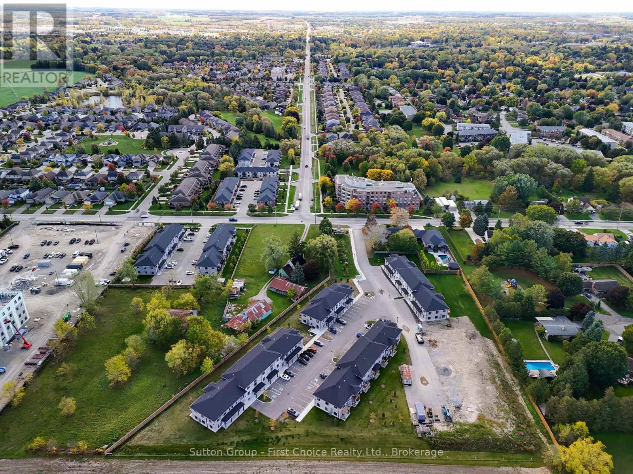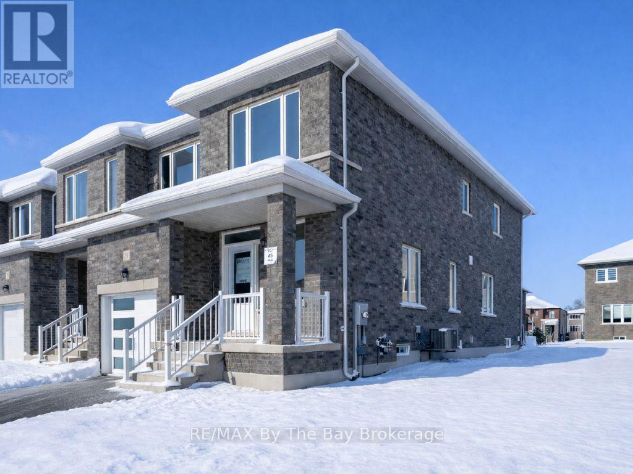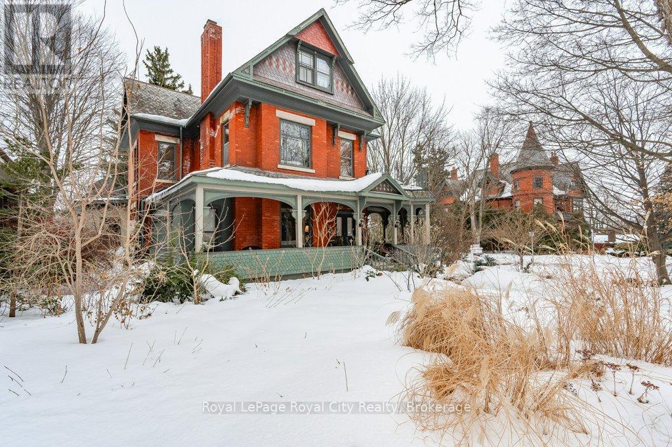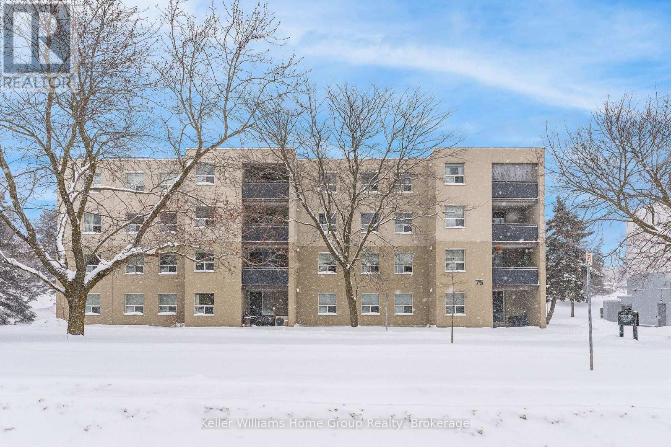877 Kingsway Drive
Burlington, Ontario
Nestled on one of South Aldershot's most serene, tree-lined streets-directly across from the Burlington Golf & Country Club-this fully reimagined luxury residence offers over 4,500 sq.ft. of refined living on an expansive 11,500+ sq.ft. lot. Every detail has been thoughtfully curated, showcasing exquisite craftsmanship, rich hardwood floors, and an abundance of natural light that fills the home with warmth and sophistication. The gourmet chef's dream kitchen serves as the heart of the home, featuring professional-grade appliances, quartz countertops, custom cabinetry, and a grand island overlooking the elegant family room with its 8-ft electric fireplace, large windows, and patio doors opening to the sun-soaked deck. The primary suite is a haven of serenity, complete with a custom walk-in closet and spa-inspired ensuite boasting heated floors, a freestanding soaking tub, glass shower, and dual vanities. Upstairs offers a private living area with a kitchenette, lounge, and ensuite bedroom-perfect for extended family or guests. The finished basement provides yet another private living space with two additional bedrooms, ideal for multi-generational living. Step outside to your private backyard oasis, featuring a new pool liner, sprawling 1,100 sq.ft. deck, lush professional landscaping, and mature trees offering total privacy. Enhanced with CCTV surveillance, new plumbing and electrical, heated floors in all bathrooms, and parking for 11 vehicles. Ideally located minutes from the lake, LaSalle Park, top-rated schools, shops, and major highways. (id:42776)
Exp Realty
500 Watson Parkway S
Guelph, Ontario
500 Watson Pkwy S is a versatile 3+1 bdrm home W/over 3100sqft of living space W/perfect layout for main floor in-law or income suite W/its own private entrance! This home offers best of both worlds: peaceful country-style living with scenic views while being mins to UofG, Stone Rd Mall, groceries, schools & trails! Ideal fit for multigenerational families, blended households or savvy buyers looking for flexible living arrangements & rental potential. Step inside to living room W/rich hardwood, picture windows & 2 skylights. Adjacent dining area W/cork flooring opens to kitchen W/panoramic windows, custom wood cabinetry, butcher block counters, farmhouse sink & sleek panel-ready fridge that blends seamlessly into the design. For entertainers & chefs the add'l prep kitchen provides storage, beverage fridge & 2nd sink-perfect for hosting holidays or everyday life. Sitting nook leads to back patio-perfect spot to enjoy morning coffee while listening to the birds. On opposite wing, 2nd living room W/fireplace & B/I bench seating sets the stage for family evenings. This wing also offers kitchenette, renovated 4pc bath W/soaker tub, W/I shower & bdrm with W/I closet-ideal for in-law suite or private guest quarters. Upstairs the primary bdrm offers large windows, private balcony & W/I closet W/custom organizers. Off the primary is flexible office space or dressing area & massive bonus room-currently set up as theatre & games room with 3-way fireplace, B/I speakers & projector system. There is another bdrm & 5pc bath W/dual sinks & tub/shower. Finished bsmt W/4th bdrm, 3pc bath, sauna & storage. Outside the large yard has multiple entertaining areas: back patio, private side deck, greenhouse & shed. With triple-wide driveway + add'l driveway there's more than enough room for guests, work vehicles, trailers & toys. Can easily park 10+ cars! Mins to Starkey Hill & Smith Property Loop for weekend hikes & bike rides. A Warm inviting space with room to grow & space for everyone! (id:42776)
RE/MAX Real Estate Centre Inc
Unit 42 - 3202 Vivian Line
Stratford, Ontario
Looking for brand new, easy living with a great location? This condo is for you! This 2 story, 2 bedroom, 2 bath condo is built to impress. Lots of natural light throughout the unit, great patio space, one parking spot and all appliances, hot water heater and softener included. Let the condo corporation take care of all the outdoor maintenance, while you enjoy the easy life! Located on the outskirts of town, close to Stratford Country Club, and easy walk to parks and Theatre and quick access for commuters. *photos are of model unit 35 (id:42776)
Sutton Group - First Choice Realty Ltd.
Unit 40 - 3202 Vivian Line
Stratford, Ontario
Looking for brand new, easy living with a great location? This condo is for you! This 2 bedroom, 1 bath condo is built to impress. Lots of natural Light throughout the unit, great patio space, one parking spot and all appliances, hot water heater and softener included. Let the condo corporation take care of all the outdoor maintenance, while you enjoy the easy life! Located on the outskirts of town, close to Stratford Country Club, and easy walk to parks and Theatre and quick access for commuters. *photos are of model unit 35 (id:42776)
Sutton Group - First Choice Realty Ltd.
Unit 39 - 3202 Vivian Line
Stratford, Ontario
Looking for brand new, easy living with a great location? This condo is for you! This 2 bedroom, 1 bath condo is built to impress. Lots of natural Light throughout the unit, great patio space, one parking spot and all appliances, hot water heater and softener included. Let the condo corporation take care of all the outdoor maintenance, while you enjoy the easy life! Located on the outskirts of town, close to Stratford Country Club, and easy walk to parks and Theatre and quick access for commuters. *photos are of model unit 35 (id:42776)
Sutton Group - First Choice Realty Ltd.
Unit 37 - 3202 Vivian Line
Stratford, Ontario
Looking for brand new, easy living with a great location? This condo is for you! This 2 bedroom, 1 bath condo is built to impress. Lots of natural Light throughout the unit, great patio space, one parking spot and all appliances, hot water heater and softener included. Let the condo corporation take care of all the outdoor maintenance, while you enjoy the easy life! Located on the outskirts of town, close to Stratford Country Club, and easy walk to parks and Theatre and quick access for commuters. *photos are of model unit 35 (id:42776)
Sutton Group - First Choice Realty Ltd.
Unit 35 - 3202 Vivian Line
Stratford, Ontario
Looking for brand new, easy living with a great location? This condo is for you! This end unit, 2 bedroom, 1 bathroom condo unit is built to impress. Lots of natural light throughout the unit, great patio space, one parking spot and all appliances, hot water heater and softener included. Let the condo corporation take care of all the outdoor maintenance, while you enjoy the easy life! Located on the outskirts of town, close to Stratford Country Club, an easy walk to parks and Theatre and quick access for commuters. This is the Model Home Unit. (id:42776)
Sutton Group - First Choice Realty Ltd.
Engel & Volkers Waterloo Region
Unit 13 - 3202 Vivian Line
Stratford, Ontario
Looking for brand new, easy living with a great location? This condo is for you! This 2 bedroom, 1 bath condo is built to impress. Lots of natural Light throughout the unit, great patio space, one parking spot and all appliances, hot water heater and softener included. Let the condo corporation take care of all the outdoor maintenance, while you enjoy the easy life! Located on the outskirts of town, close to Stratford Country Club, and easy walk to parks and Theatre and quick access for commuters. (id:42776)
Sutton Group - First Choice Realty Ltd.
Unit 30 - 3202 Vivian Line
Stratford, Ontario
Looking for brand new, easy living with a great location? This condo is for you! This 2 story, 2 bedroom, 2 bath condo is built to impress. Lots of natural light throughout the unit, great patio space, one parking spot and all appliances, hot water heater and softener included. Let the condo corporation take care of all the outdoor maintenance, while you enjoy the easy life! Located on the outskirts of town, close to Stratford Country Club, and easy walk to parks and Theatre and quick access for commuters. *photos are of model unit 35 (id:42776)
Sutton Group - First Choice Realty Ltd.
21 Lisa Street
Wasaga Beach, Ontario
Live, work, and play in this move-in-ready, never-lived-in 4-bedroom, 3-bath freehold end-unit townhome by Baycliffe Communities, offering excellent value with the space and feel of a detached home with over 2,189 sq ft of thoughtfully designed living space. Situated on a spacious end unit lot, this home features a timeless ALL BRICK & STONE exterior, covered front porch, and additional windows for an abundance of natural light and added side yard space. Inside, you'll find a bright open-concept layout with upgraded tile and hardwood flooring, elegant wrought iron spindles, a modern white kitchen, and a cozy gas fireplace. A well-designed mudroom with direct interior access from the garage adds everyday convenience and functionality. The spacious primary suite is complete with a 5-piece ensuite featuring a double vanity, soaker tub, and separate stand-up shower, along with a large walk-in closet. Convenient main floor laundry and an unfinished basement provide flexibility for future use. Located just minutes to The World's Longest freshwater beach, with a short drive to Collingwood and Blue Mountain. Tarion Warranty! Ideal for families and/or investors, surrounded by schools, walking trails, and everyday amenities. Be the first to live in this move-in ready home! Comfort, convenience, and long-term value await! (id:42776)
RE/MAX By The Bay Brokerage
80 London Road W
Guelph, Ontario
Historical Elegance Meets Modern Versatility. Imagine the possibilities: ARCHITECTURAL HISTORIC CHARM: >Century Home with charming character and modern conveniences >Heritage Victorian with Slate Roof >Stained Glass Windows >Original Burled Oak woodwork (12" oak baseboards) >Covered Wrap-Around Porch PRIME LOCATION: >Downtown Guelph just a 10 minute walk to shops, dining, library >Across from Exhibition Park with playground, tennis and sports fields >Established Quiet Prestigious Neighbourhood LIFESTYLE FUNCTIONALITY: >Magnificent Family Home >Spacious Multi-Generational Home >Rental Opportunity for Air BnB or Bed and Breakfast >Mortgage Helper >Professional Work/Live Property; suitable for small office space such as legal, accounting, counselling, work at home or home based business >Magnificent living space in family with fireplace or living room LIVING SPACES >Chef Designer Kitchen with High End Appliances >Expansive Entertainment Space >7 Bedrooms and 7 Baths >Heat Pumps (9) and Radiant Heating for Supreme Comfort >Private Oasis backyard with Fish Pond and Covered Pergola IMPORTANT FEATURES: >Professional designed upgrades >Well Maintained >Parking for 7 vehicles >Entire property with lush gardens serviced by irrigation system >All underground wiring >Solid construction with thick walls for climate and noise control (id:42776)
Royal LePage Royal City Realty
Sage Real Estate Limited
307 - 75 Silvercreek Parkway N
Guelph, Ontario
Welcome to 307-75 Silvercreek Pkwy N. This condo provides great natural light along with being a very spacious 2 bedroom condo in Guelph's desirable west end. This well designed unit features a generous living room with walkout to a private covered balcony overlooking mature trees, a functional kitchen with ample storage and a dining area filled with natural light. Both bedrooms are roomy with large windows and the primary includes a walk-in closet. A 4 piece bath and in-suite storage add convenience. Located steps from parks, trails, shopping, restaurants and transit, with quick access to the Hanlon and minutes to downtown. A fantastic opportunity for first time buyers, downsizers or investors. (id:42776)
Keller Williams Home Group Realty

