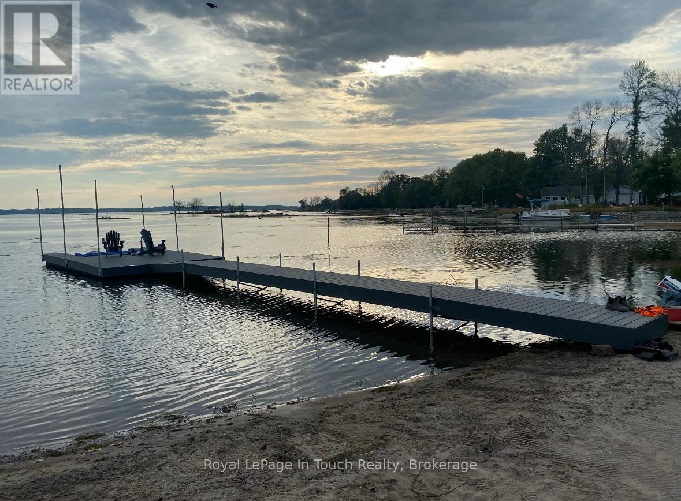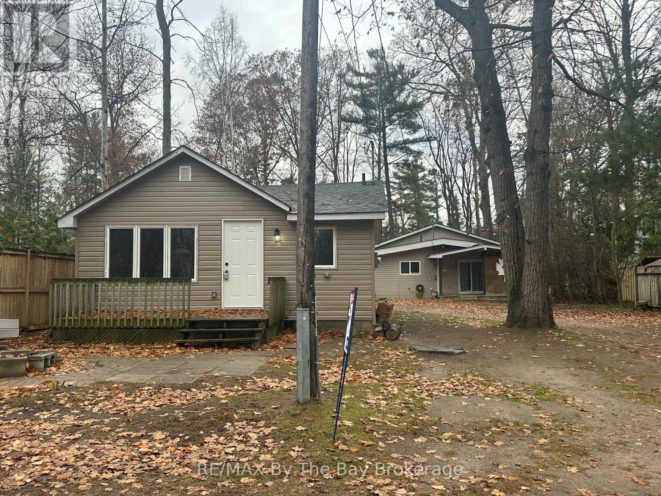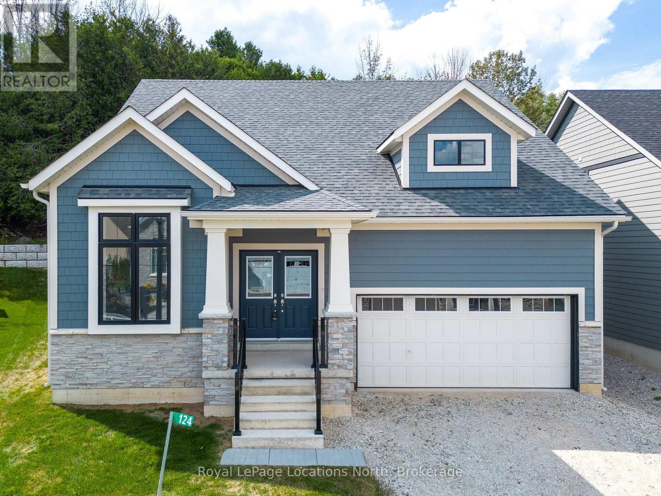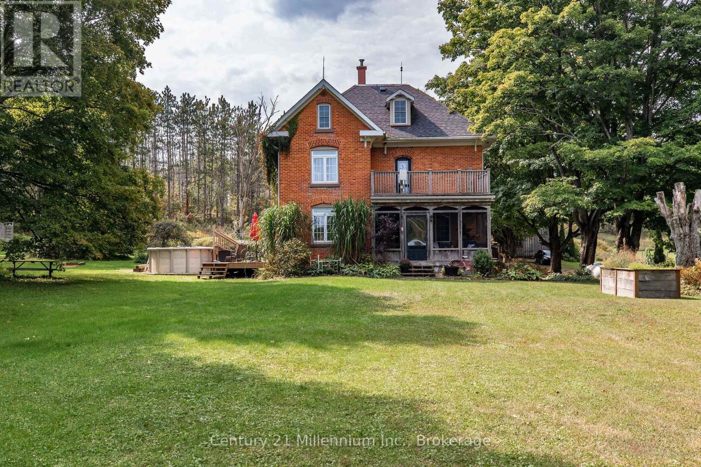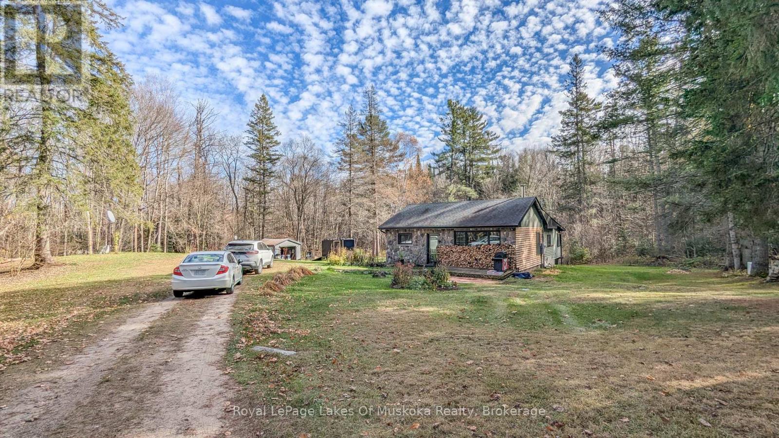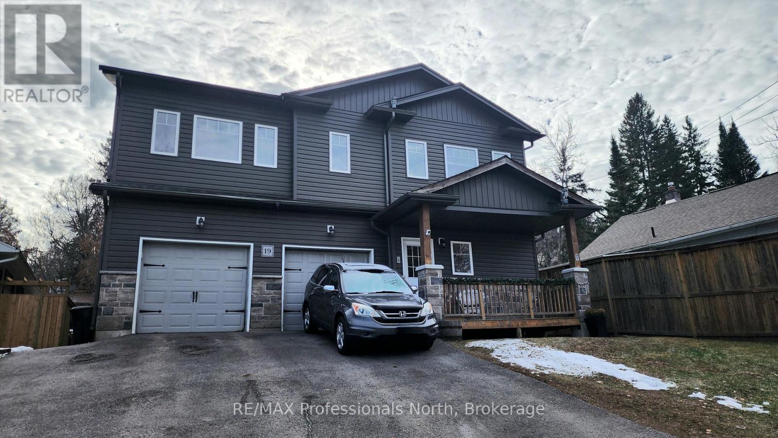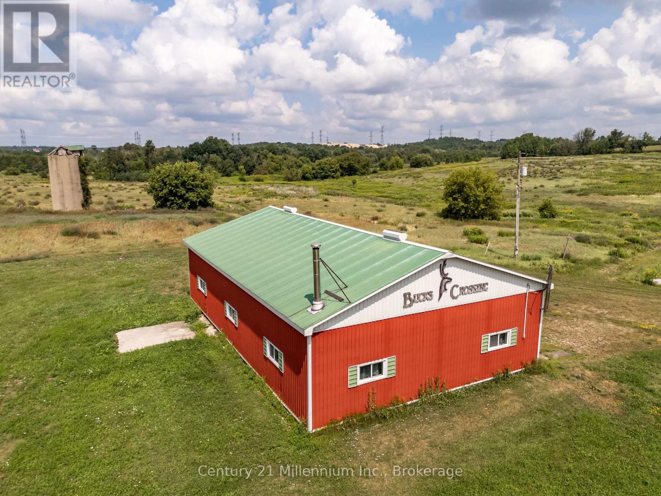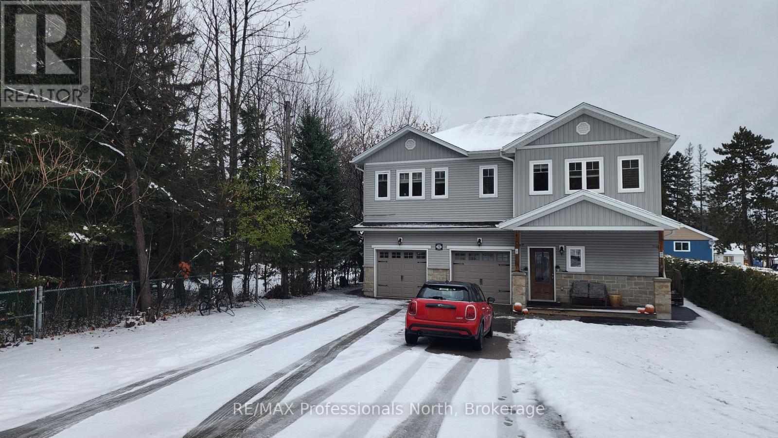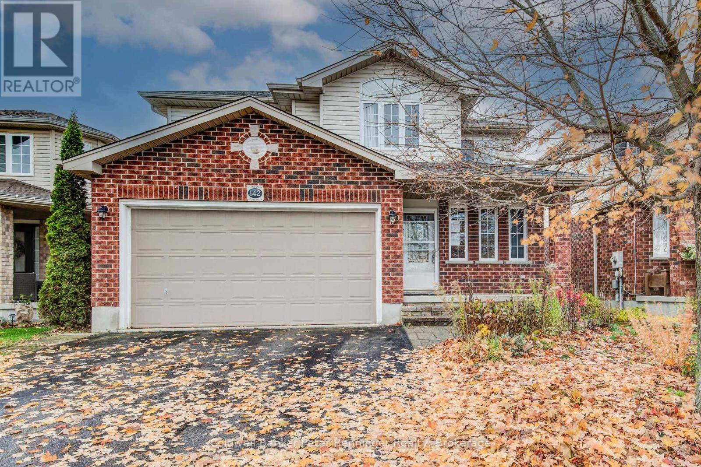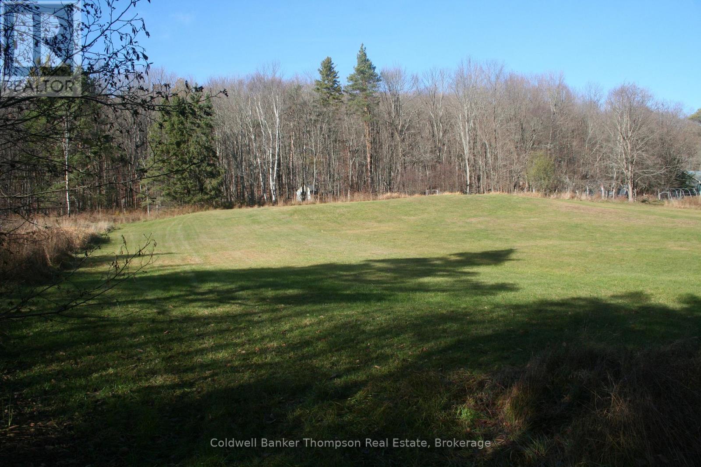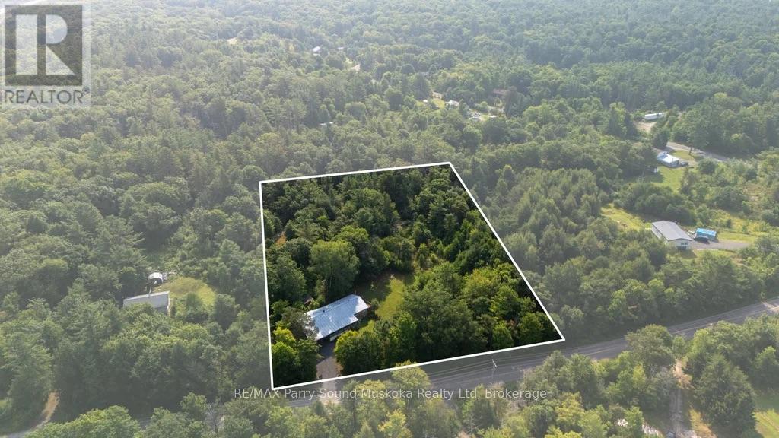164 Duck Bay Road
Tay, Ontario
Affordable Waterfront Living at It's Finest...Welcome to your year-round retreat on stunning Georgian Bay! This charming two-bedroom, one-bath bungalow sits on over half an acre of beautifully landscaped property, offering the perfect blend of serenity, modern upgrades, and convenience. Enjoy breathtaking waterfront views from the heart of the Home the kitchen & living room. Step outside and experience true waterfront living with swimming, boating, fishing, canoeing, and kayaking in the summer, and snowmobiling, skiing, or even your own private skating rink in the winter-this property offers it all! Upgrades & Highlights: New Irrigation System- for lush green lawns and vibrant gardens with minimal effort. New Composite Dock- Ideal for relaxing, entertaining, or launching your boat from your own backyard. Extensive basement improvements including damp proofing, upgraded insulation, & over 7.5 ft of headroom-perfect for future expansion into an additional bedroom or bathroom or recreation room. Ungraded 200 AMP Electrical Service and New AC unit installed. Ample Parking for family, guests, and gatherings. Unwind in the hot tub while soaking in the panoramic sunset views over Georgian Bay, or explore scenic trails for hiking and biking right from your doorstep. This beautiful expansive backyard provides a tranquil, private setting where you can relax and reconnect with nature. Perfectly located with easy access to HWY 400 and only 30 minutes from Costco in Orillia. This property combines peaceful waterfront living with the convenience of nearby amenities. Whether you're looking for a year-round home, a four-season getaway, or an entertainers paradise, this property delivers exceptional value and endless possibilities! (id:42776)
Royal LePage In Touch Realty
86 30th Street N
Wasaga Beach, Ontario
Great property on the northside just steps from Georgian Bay and prime sandy beachfront. (Front) Home has 2 bedrooms, open concept living room / kitchen and 4 pc. bath with a gas furnace and includes fridge/stove and microwave. (Back) 2nd home has 3 bedrooms and hall with laundry room and 4 pc. bath plus open concept kitchen / dining nook + living room with a 12' x 20' deck. Property also has a 10' x 10'6 shed. Great property where you can live in 1 house and get income from the 2nd home. Call today to view. (id:42776)
RE/MAX By The Bay Brokerage
124 Beacon Drive
Blue Mountains, Ontario
QUICK CLOSING AVAILABLE. Embrace the lifestyle you've always dreamed of in this stunning new home (2024) on a premium lot in The Cottages at Lora Bay, just steps to Georgian Bay. Residents enjoy access to an array of sought-after amenities, including the renowned Lora Bay Golf Course, a restaurant, a private members-only lodge, a gym, and two picturesque beaches. Plus, you're just a short drive or bike ride from downtown Thornbury, where award-winning restaurants, coffee shops, and boutiques await.Inside, the open-plan main floor is designed for modern living, featuring 9-ft ceilings throughout and soaring vaulted ceilings in the great room. The stylish kitchen boasts quartz countertops, island and pantry. The inviting living space has a stunning stone-surround gas fireplace and sliding doors lead out to a private outdoor space, where you can unwind and enjoy views of the green space-offering year-round natural beauty.The main floor primary suite is a peaceful retreat, complete with a walk-in closet and 3-pc ensuite featuring a large shower with a built-in bench and niche. A mudroom with laundry and garage access, plus a dedicated office/den, add to the home's functional appeal.Upstairs, a bonus loft space overlooks the living room-perfect as a reading nook or extra lounge area. A spacious guest bedroom with ample closet space and a 4pc bathroom completes this level.The unfinished 1371sqft lower level provides incredible potential for additional guest accommodations or expanded living space to suit your needs.Backing onto lush green space, this home offers privacy and tranquility while remaining close to everything the area has to offer. A good sized private side yard offers plenty of opportunity to create a space to relax and entertain.Enjoy a short drive to private ski and golf clubs, making this the perfect four-season retreat.Lora Bay condo fees 178.33 per month. (id:42776)
Royal LePage Locations North
553308 Grey Road 23
West Grey, Ontario
This expansive 46+ acre farmstead, nestled between Markdale and Durham, is the epitome of rural tranquility and century charm. Whether you envision a hobby farm, a horse haven, or your own space to roam, this property is the ideal choice. With approximately 5 acres of workable land,6-8 acres of pasture, and 6 acres of lush hardwood bush, mainly sugar maples, this property offers a perfect blend of functionality and natural beauty. Additionally, it features scenic trails, a spacious 40' x 60' barn suitable for chickens, along with a storage shed and garden shed to meet all your needs. Step inside the updated century farmhouse, where you are welcomed by a screened-in front porch. The main level offers a spacious mudroom, a well-appointed kitchen with an island, a dining room perfect for hosting family gatherings, and a cozy living room warmed with a wood stove. Relax in the luxurious 4-piece bathroom with a soaker tub. Upstairs, find three bedrooms with closets, a newly updated 5-piece bathroom with double sinks, and a private balcony for serene morning coffees. The spray-foamed attic opens possibilities for a bonus room, office, or additional bedroom. Outside, enjoy the covered back porch, relax in the hot tub, or bask in the sun by the above-ground pool and fire pit. Just a short 10-minute drive from the amenities of Durham, this West Grey gem offers an unparalleled rural escape for outdoor enthusiasts and farming enthusiasts alike. Surrounded by conservation areas, golf courses, snowmobile routes, and hiking trails, it presents an exciting opportunity to embrace the countryside lifestyle. Ready to make this farm your own? (id:42776)
Century 21 Millennium Inc.
2551 Yearley Road
Huntsville, Ontario
1100+ sqft, 2-bdrm, 1 bath bungalow on 1 acre, with direct access to 1500+ ACRES of CROWN LAND! This incredibly private setting is surrounded by trees and nature, and offers a gentle slope to the pond's edge. Over $180,000 in upgrades have been completed since 2022 including roof, soffits, facia, eavestroughs, windows, interior and exterior doors, lighting, woodstove, and 14kw Generac. PLUS new fridge, stove, dishwasher, washer and dryer in 2023. New wiring, breaker box (200 amp), plumbing and baseboard heaters in 2016. Add some finishing touches such as trim, some drywall taping, paint, and flooring. It feels 90% complete already! The detached garage, with concrete floor and hydro, is ideal for storage. Affordable lifestyle with 2024 taxes at $1837.48; hydro approximately $109/month; propane $210/2024, and roughly 10 face cord of wood annually. Propane tank and water heater are owned. 7kms to Golden City Lake... paddlers and pets LOVE this opportunity! 25-minutes from Huntsville for access to shopping, dining, entertainment and healthcare. (id:42776)
Royal LePage Lakes Of Muskoka Realty
19 Duncan Street E
Huntsville, Ontario
Nestled close to the heart of Huntsville, this duplex offers the perfect blend of convenience, versatility, and investment potential. Ideal for investors or multi-generational families, the property delivers strong rental appeal and flexible living options. This duplex features two self-contained units with a total of 5 bedrooms and 3 bathrooms. The upper level offers 3 bedrooms and 2 bathrooms, while the main level includes 2 bedrooms and 1 bathroom, providing privacy and functionality for residents. Each unit has its own private entrance, separate mechanical systems, and individual meters. An attached 2-car garage provides one bay for each unit, fully separated for privacy. With its convenient location just steps away from downtown shops, dinning and amenities, this property is a smart choice for those seeking a dependable income-producing investment or owner-occupied opportunity. Arrange your private showing today and unlock the full potential of this duplex! (id:42776)
RE/MAX Professionals North
401345 Grey Road 4
West Grey, Ontario
An exceptional opportunity awaits with this expansive ~230+-acre parcel, ideally located on the edge of Hanover and in the Municipality of West Grey with Saugeen River frontage. Once known as Bucks Crossing and home to a local golf course, this remarkable property is now ready for its next chapter. Offering a diverse mix of open fields, natural landscapes, and mature tree coverage, the land presents limitless possibilities whether for agricultural use, recreational ventures, commercial purposes, or long-term investment with potential future development. Adding to its appeal, the property includes a former 1,750 sq. ft. clubhouse as well as a versatile 56' x 26' steel building, suitable for a wide range of commercial or storage needs. Buyers are encouraged to conduct their own due diligence regarding zoning, permitted uses, and development potential. The property is being sold as is, where is. Opportunities of this scale, character, and location are increasingly rare. Don't miss the chance to secure a truly extraordinary piece of West Grey with unmatched potential. (id:42776)
Century 21 Millennium Inc.
1410 - 35 Green Valley Drive
Kitchener, Ontario
Welcome to 35 Green Valley Dr., Unit 1410 in Kitchener's sought-after Pioneer Park neighbourhood - where convenience and natural beauty come together. This bright corner unit offers over 1,000 sq. ft. of freshly painted living space with new windows framing stunning panoramic views. Inside, you'll find two spacious bedrooms, including a primary suite with a private 2-piece ensuite plus a convenient ensuite laundry and storage area. The open, functional layout provides room to relax or entertain with ease. 35 Green Valley is a well-managed building with outstanding amenities - including a fitness centre, sauna, party room, and more. Enjoy walking trails just steps away, easy access to shopping, and quick connectivity to Highway 401. Experience sweeping views, comfort, and convenience - all in one address. (id:42776)
Royal LePage Royal City Realty
5 Greaves Avenue
Huntsville, Ontario
Unlock the potential of this duplex, ideally located in a quiet, family-friendly Huntsville neighborhood just minutes to downtown. Perfect for investors or multi-generational families, this property combines comfort, flexibility, and excellent rental income potential. This duplex offers a total of 5 bedrooms and 3 bathrooms divided between two spacious, self-contained units, each with its own private entrance, separate mechanicals, and individual meters. The upper unit features 3 bedrooms and 2 bathrooms, while the main level unit includes 2 bedrooms and 1 bathroom, offering ideal separation and privacy for residents. An attached 2-car garage provides one bay for each unit, fully divided for convenience. This property is a smart investment opportunity-live in one unit and rent the other, or add a dependable income-producing asset to your portfolio. With its excellent location and investment potential, this duplex stands out as a great opportunity in the Huntsville market. Schedule your private viewing today and see the potential this property has to offer! (id:42776)
RE/MAX Professionals North
142 Severn Drive
Guelph, Ontario
Welcome to 142 Severn Drive! This beautiful family home is situated in a desirable & quiet neighbourhood overlooking greenspace & pond! This detached 3 bedroom home has lots to offer and is complete with finished walkout basement! The main floor features maple hardwood floors, ceramic in entrance, kitchen & baths. Walkout from kitchen dining area to entertainment deck with scenic views. Functional kitchen features ample cabinet & counter space; double pantry; & breakfast bar. Upper level showcases a sizeable primary bedroom with private ensuite. The two additional bedrooms are also of great dimension and one highlighting a vaulted ceiling and picturesque window. Laundry is conveniently located on second level close by a 4 piece bath. The lower level boasts a bright finished rec with rough- in bath. Interlock patio under the deck and separate storage shed in backyard. Situated in desirable east Guelph; nearby schools, parks, trails, sports fields, shopping & all amenities. Make this home yours! (id:42776)
Coldwell Banker Peter Benninger Realty
200 Mica Mine Road
Huntsville, Ontario
Beautiful 14 acres of land just minutes from the vibrant downtown of Huntsville with a section already cleared perfect for your dream home. Situated on a quiet, private year round road, the property offers the privacy of being out of town with the convenience of being in town. Hardwood forests cover the slopes where many trees are ready to be tapped for maple syrup. A unique and very "Muskokan" landscape with lots of exposed rock faces and your very own peak looking out over the forest. A definite nature lovers playground. Natural gas is available at the road adding to the convenience. (id:42776)
Coldwell Banker Thompson Real Estate
Coldwell Banker The Real Estate Centre
28 Black Road
Seguin, Ontario
Vacant and ready for you to move in! Live the cottage country dream with this 3 bedroom raised bungalow home in the desired Township of Seguin, approximate 2 hours from the GTA. Over 3200 square feet combined main floor and unfinished basement. Suitable for a growing family with good living space, an unfinished basement for storage with walkout for great future potential use with your finishing touches whether for rental income, in law suite, additional living space. Enclosed porch to enjoy the peace and quiet, surrounded by mother nature yet close to town and a short distance off the highway. Main floor laundry. Propane forced air. Drilled well. Attached garage for your vehicle, cottage country toys or workshop,. Plenty of yard space and property for kids and pets to play. All season activities in the area and from your doorstep. ATV, cross country skiing, snowmobiling, hiking. Nearby lakes to launch your boat for water activities, fishing and swimming. Short drive to the town of Parry Sound for schools, hospital, theatre of the arts and shopping. Looking to make a lifestyle change? This beautiful home in a tranquil setting will be sure to put you on that positive path. Click on the media arrow for the video. The Seller is licensed Realtor. (id:42776)
RE/MAX Parry Sound Muskoka Realty Ltd

