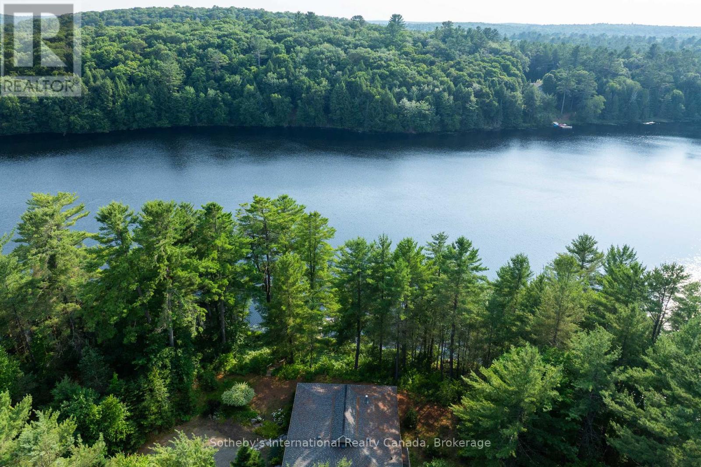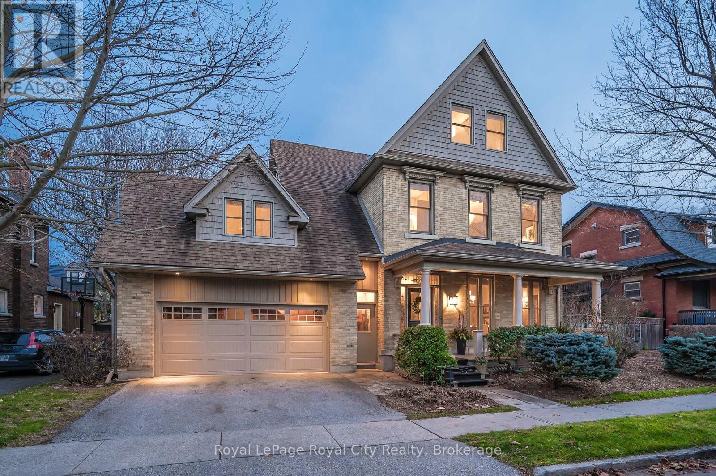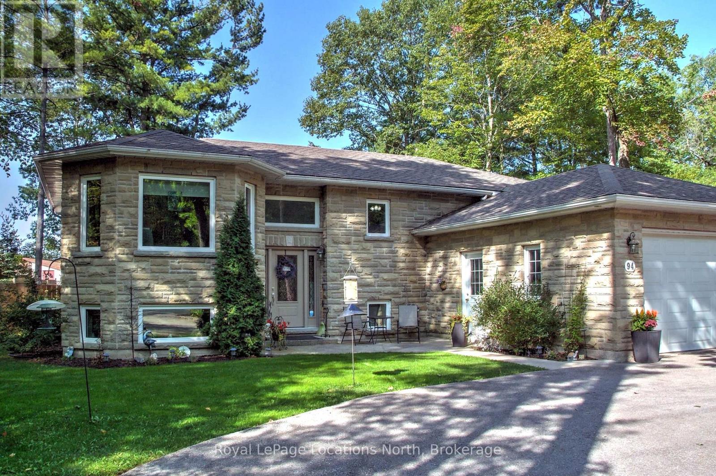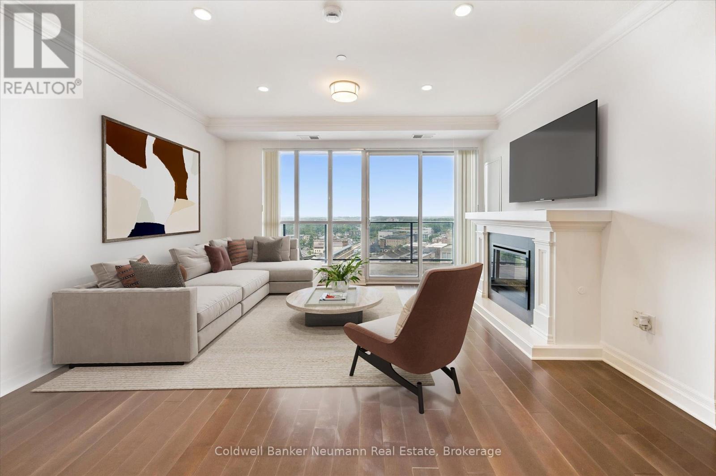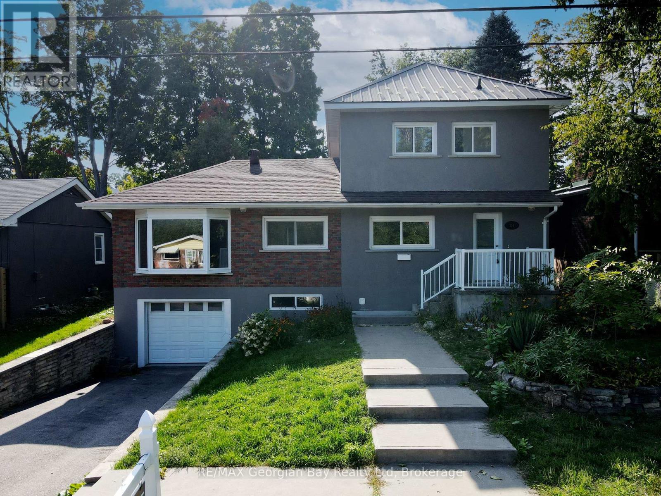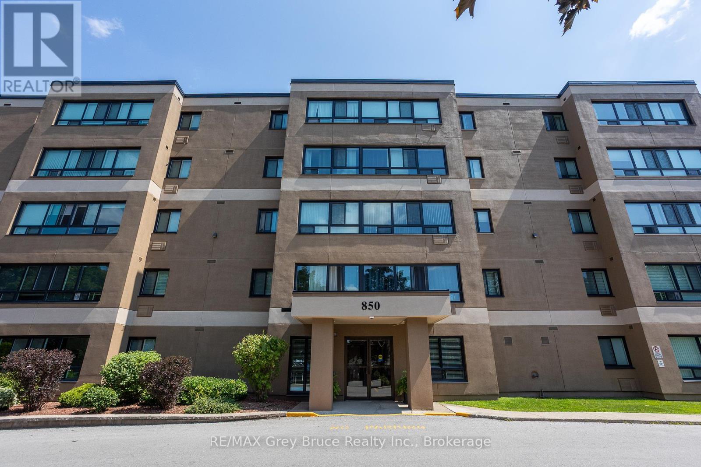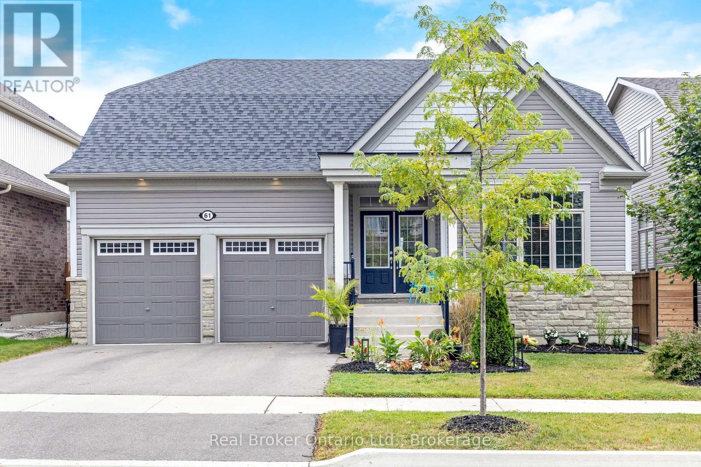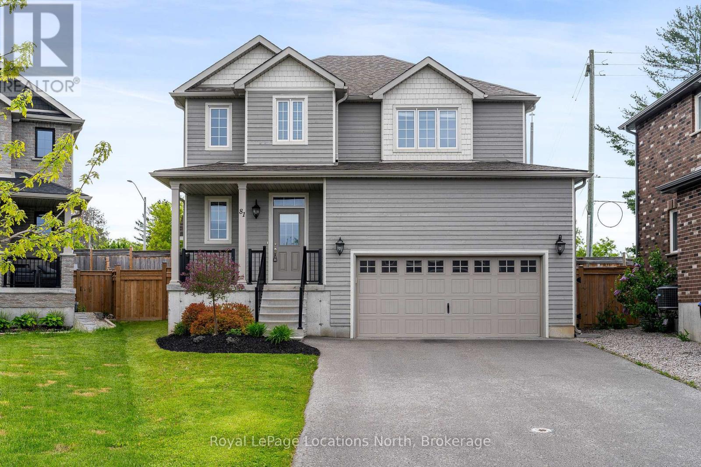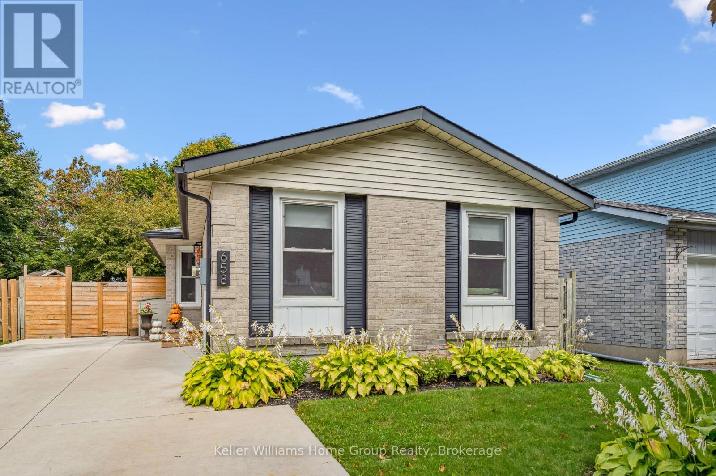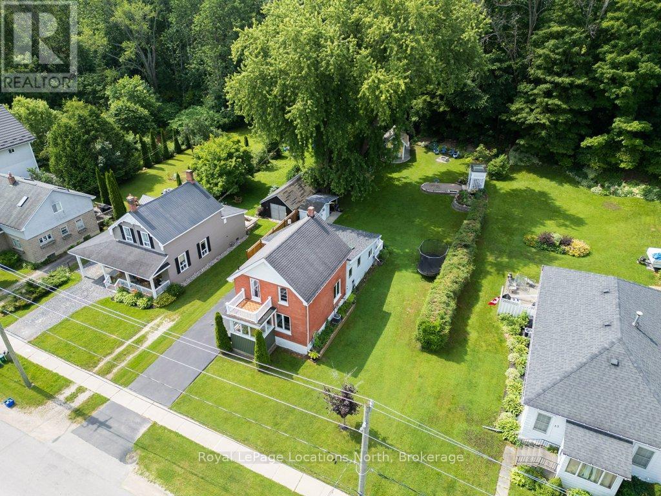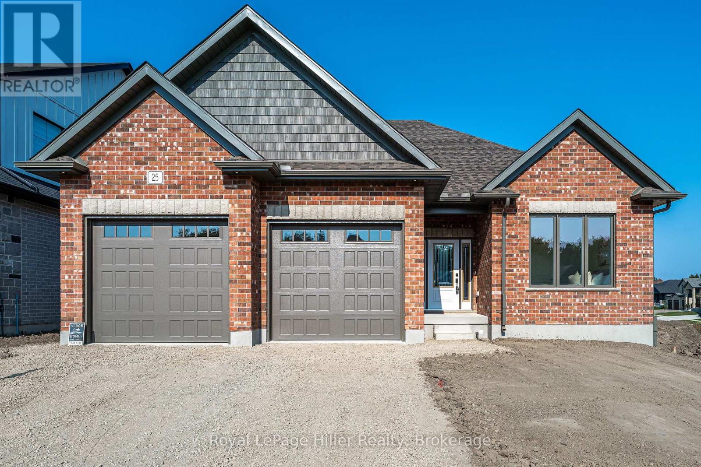176 Ripple & Palette Lake Road
Huntsville, Ontario
Nestled just 10 minutes from Huntsville, this incredible cottage/home offers the perfect blend of convenience, tranquility and community. With excellent year-round access, you'll enjoy a serene retreat on Ripple Lake, featuring approximately 400 feet of stunning waterfront and wonderful privacy. This charming cottage boasts two bright bedrooms with a three room ready for you to finish as you wish. The beautiful wraparound porch offers southwest exposure, perfect for soaking in the sun and enjoying the peaceful lake views. The open and airy layout allows natural light to flood in, particularly in the delightful kitchen, which features a generous window that enhances the inviting atmosphere. Accessibility is a highlight of this property, as it offers convenient driveways leading to both the front door and the lower-level garage. Unloading groceries has never been easier! The lower level includes a spacious walkout area that can be transformed into a large recreational room, perfect for family fun or entertaining guests. This cottage also features two bathrooms and a versatile unfinished room that presents a blank canvas for the new owner to customize to their liking. Whether you envision a cozy reading nook, an extra bedroom, or a home office, the possibilities are endless! Experience extreme privacy in this quiet lake setting, making it the ideal getaway for relaxation and rejuvenation. Ten minutes to Huntsville you can enjoy all the amenities that Huntsville offers, fine dining, World class golf, Arrowhead Park that offers cross country skiing, lit skating trail and fabulous hiking, Hidden Valley Ski Resort for downhill skiing and Algonquin Park in 30 minutes from your doorstep. (id:42776)
Sotheby's International Realty Canada
42 Liverpool Street
Guelph, Ontario
Discover timeless charm in this exquisite century home, perfectly situated on a tranquil street just steps from downtown. With over 4,500 square feet of above-ground living space, this residence offers a harmonious blend of historic character and contemporary amenities. Generous Accommodations: With 6 bedrooms and 3.5 baths, this home provides ample space for family and guests. Spacious Living: Enjoy the grandeur ceilings on all three levels, complemented by 12-inch baseboards that echo the homes historic charm. Elegant Fireplace: Cozy up by the wood fireplace, a classic feature that adds warmth and character to the living area. Private Outdoor Oasis: Step into a beautifully manicured backyard, featuring a sparkling pool and ample space for entertaining. This private retreat is perfect for hosting gatherings or simply unwinding in style. Modern Amenities: Experience the best of both worlds with modern updates that seamlessly blend with the homes historic features. Convenient Parking: A spacious 2-car garage ensures ample parking and storage. Dont miss this rare opportunity to own a piece of history with all the comforts of modern living. Schedule your private tour today and fall in love with your new home! (id:42776)
Royal LePage Royal City Realty
94 Oxbow Park Drive
Wasaga Beach, Ontario
Location, Location, Location! Welcome to this lovely home just steps from the tranquil Nottawasaga River. This beautifully maintained 4 bedroom, 3 bathroom sits on a generous , tree lined lot. Located across from protected Ministry Forest, this property offers privacy and located across the street from scenic walking trails. Inside you'll find a spacious layout perfect for families. The main level features a custom maple kitchen with hardwood floors throughout, leading into the spacious living room. Doors from the dining area lead to a back deck to enjoy the large backyard, with firepit where you can relax and have your morning coffee or enjoy the sunsets that Wasaga Beach is known for. Finished basement includes a spacious bedroom, 3-pc bathroom, and a cozy family room with a 3-sided gas fireplace. Inside entrance to the double car garage. New gutter guards were installed in 2020, Other upgrades include Triple-pane front door and windows (2018), custom window shades, shingles (2017), and sump pump (2017), flooring (2020). New shed (2022) , fence 2022, SS refrigerator 2025. Close to shopping, banks, restaurants and the beach, this home provides all the comforts of town living while maintaining the tranquility of a rural setting. (id:42776)
Royal LePage Locations North
1408 - 160 Macdonell Street
Guelph, Ontario
Step into Suite 1408, where thoughtful design and modern finishes create a space that feels instantly inviting. The entryway offers a convenient closet to tuck away coats before leading you into the heart of the home. To the left, a stylish open kitchen awaits bright white cabinetry, sleek grey tile underfoot, striking black granite counters, and stainless steel appliances set the tone for both function and sophistication. From here, the dining and living area flows seamlessly, highlighted by a cozy fireplace and direct access to a private balcony with panoramic city views and unforgettable sunsets. Engineered hardwood ties the space together, with tile reserved for the entry and kitchen.The suite offers a spacious bedroom with a walk-in closet and a flexible second room perfect as a home office, media nook, or guest bedroom. The four-piece bath includes a shower-tub combo and excellent storage, while an in-suite laundry room keeps daily life organized and out of sight. Beyond the suite, residents enjoy exclusive access to The River Club, a 12,000 sq. ft. amenity space designed for both relaxation and community. Stay active in the fully equipped gym, unwind in the library, or gather with friends in the lounge with its bar, billiards, and card tables. A guest suite, reservable kitchen/lounge, and a spectacular 4th-floor terrace with raised gardens, BBQs, and gazebos elevate the lifestyle even further. Suite 1408 also comes with a private locker on the 15th floor and one ideally located parking space set to include an EV charging station just steps from the elevator. The location is as convenient as it is vibrant. Positioned right by the Quebec Street Mall entrance, you'll have shops, cafes, pubs, and restaurants at your doorstep, plus easy access to the Farmers Market, Sleeman Centre, and River Run Centre. Across the street, the Downtown Trail offers scenic walks or bike rides along the Speed River, and the GO Station and Transit Hub are only a short stroll away. (id:42776)
Coldwell Banker Neumann Real Estate
106 - 30 Imperial Road S
Guelph, Ontario
Welcome to 106-30 Imperial Rd S, a 3-bedroom townhouse nestled in a quiet, well-maintained complex in Guelph's highly desirable West End neighbourhood! This inviting home offers a bright and functional open-concept layout with a spacious kitchen that flows seamlessly into a welcoming living and dining area. Large sliding glass doors at the rear invite natural light to pour in, while providing direct access to a private back patio-perfect for enjoying your morning coffee or relaxing at the end of the day. A convenient powder room completes the main floor. Upstairs, the primary bedroom offers generous space with his-and-hers closets and multiple large windows, creating a peaceful retreat filled with natural light. 2 additional bedrooms offer ample closet space and versatility for family, guests or a home office. A well-appointed 4-piece main bathroom includes a large vanity and a combined shower/tub setup. Downstairs, the finished basement adds valuable living space with a 3-piece bathroom and recreation room that can easily adapt to your lifestyle whether as a cozy lounge, games area, home gym or 4th bedroom. Located in a vibrant community, this townhouse is just steps from major shopping centres, banks, restaurants and everyday essentials including Costco and Zehrs. Families will love the proximity to St. Francis of Assisi Catholic School and Taylor Evans Public School, while commuters will appreciate the quick access to the Hanlon Parkway. Parks and trails are nearby, along with the West End Community Centre for year-round recreation. Whether you're looking to grow your portfolio or settle into a friendly, well-connected neighbourhood, 106-30 Imperial Rd S delivers on value, location and long-term potential! (id:42776)
RE/MAX Real Estate Centre Inc
RE/MAX Real Estate Centre Inc.
124 Ninth Street
Midland, Ontario
FULLY RENOVATED & MOVE-IN READY! This traditional family home is nestled on a generous 50 x 154 ft lot in one of Midlands most sought-after neighbourhoods on a nice quiet street. Perfectly located and just minutes from all amenities schools, beaches, marinas, restaurants, trails, Little Lake Park, beautiful Georgian Bay, and more. Inside, the bright foyer opens to a versatile main-floor layout featuring a front bedroom/office, an upgraded eat-in kitchen with tall modern cabinetry, brand-new stainless-steel appliances, and a breakfast bar. The formal dining room, sun-filled living area with a large bow window, and enclosed sunroom add charm and functionality. Upstairs offers two additional bedrooms and a 4-pc bath, while the partially finished basement includes a cozy rec room with garage access. Enjoy entertaining family and friends in the spacious backyard with a deck, green space, and storage shed. A perfect blend of comfort, convenience, and style ready for your family to move in and enjoy! What are you waiting for? (id:42776)
RE/MAX Georgian Bay Realty Ltd
309 - 850 6th Street E
Owen Sound, Ontario
Welcome to Heritage Towers, 850 6th Street East, Suite 309. With a custom renovation completed in June 2024 by Vandolders, this residence offers a perfect blend of elegance and modern design throughout. As you enter the bright and airy suite, you'll notice the high-end chefs kitchen with a servery just off the dining room. Highlights include quartz countertops, Bowery-style cabinetry, a luxurious custom bathroom design, custom closets, in-suite laundry, and many other fine details. This spacious, accessible suite is ideally located close to all amenities. Come and see this move-in-ready beauty for yourself! (id:42776)
RE/MAX Grey Bruce Realty Inc.
61 Kirvan Street
Centre Wellington, Ontario
Welcome to 61 Kirvan Street in Fergus a spacious and versatile bungaloft designed to meet the needs of todays families.Step into a bright, open-concept main floor that blends comfort with functionality. The living area is anchored by a cozy gas fireplace, while the dining space is large enough for family gatherings or entertaining. The kitchen offers an oversized island, gas stove, abundant cabinetry, pantry storage, and walkout access to the backyard perfect for both everyday meals and hosting.The main floor features two impressive bedroom suites. The primary retreat includes two walk-in closets and a spa-like ensuite with a soaker tub and walk-in tiled shower. The second suite, located at the front of the home, has its own ensuite and is ideal for guests, in-laws, or use as a private office.Upstairs, a spacious loft offers a large bedroom, full 4-piece bath, and open living/games area an excellent retreat for teens, extended family, or anyone wanting their own space.The professionally finished basement extends the living options even further. It includes an open-concept layout with a wet bar, additional living and office areas, a fourth large bedroom with its own ensuite, and space for a gym plus storage.With thoughtful upgrades throughout and multiple levels of flexible living space, this home easily adapts to different needs from growing families to multi-generational households.61 Kirvan Street isnt just a house its a home designed to provide comfort, privacy, and room to grow for years to come. (id:42776)
Real Broker Ontario Ltd.
81 Lockerbie Crescent
Collingwood, Ontario
Situated on a quiet crescent in Mountaincroft, this beautiful property is set back on a premium pie-shaped lot in one of Collingwood's most desirable neighbourhoods. At 2,200 sq/ft above, this upgraded Carrington model is the most popular floor plan in the development, boasting a spacious open-concept layout ideal for modern family living. Step through the 36" wide front door into a welcoming foyer featuring an elegant oak staircase and soaring 9-ft ceilings. The main floor features hardwood throughout and is complemented by a cozy gas fireplace in the living room and oversized windows that flood the living space with natural light. The heart of the home is the gourmet kitchen, upgraded with high-end cabinetry, a large island, soft-close drawers, pots & pans drawers and premium appliances. Glass double doors from the dining area lead to a new deck with privacy, perfect for summer gatherings. Upstairs are three generously sized bedrooms; the primary suite is a luxurious retreat offering sunset views, a large walk-in closet and stunning ensuite complete with 6' soaker tub, double sinks, quartz counters and glass shower. Additionally, the primary has been designed with soundproofed walls to ensure peace and quiet. A convenient second-floor laundry room completes this level. The pristine unfinished basement offers incredible potential with 8-ft ceilings, large egress windows, a cold cellar and a separate side entrance perfect for a future in-law suite or a rental unit. An additional feature includes a double-car garage with a 16-foot single garage door and automatic opener. This immaculate property blends functionality, comfort and modern elegance - the perfect family home in an incredible neighbourhood. (id:42776)
Royal LePage Locations North
658 Holman Crescent
Centre Wellington, Ontario
Welcome to 658 Holman Crescent, a beautifully maintained 3-bedroom, 2-bathroom bungalow located in the charming town of Fergus. This bright and inviting home offers the perfect blend of comfort and functionality for families, downsizers, or first-time buyers. The main floor features two generously sized bedrooms and a 4-piece bathroom, along with a spacious living room, dining area, and a bright, functional kitchen thats ideal for everyday living and entertaining. The fully finished lower level adds incredible value with a third bedroom, a 3-piece bathroom, a large rec room, perfect for movie nights or a kids play area and a dedicated storage room for all your extras. Step outside to enjoy a fully fenced backyard with a patio, ideal for summer BBQs, entertaining guests, or simply relaxing in your own private outdoor space. Located in a quiet, family-friendly neighbourhood close to schools, parks, and all amenities, this is a home you wont want to miss. (id:42776)
Keller Williams Home Group Realty
25 Edwin Street W
Meaford, Ontario
Welcome to 25 Edwin Street ---- a timeless century home brimming with charm and character, tucked away on a peaceful street in the heart of Meaford and backing onto serene natural surroundings. This detached 3-bedroom, 2-bath property spans roughly 1,500 sq. ft., offering warm and welcoming spaces inside and a backyard retreat that feels worlds away. Inside, you'll find a thoughtful mix of original character and modern comfort, including heated floors in the kitchen and main bath. The inviting family room overlooks the lush yard, where the treed backdrop creates an ever-changing view to enjoy year-round. Step outside and embrace a lifestyle designed for relaxation and gathering: unwind in your private sauna, host friends around the fire pit, entertain on the expansive deck, or slip away to the whimsical she-shed for quiet moments. The lower-level workshop adds practical space for hobbies, projects, or extra storage. Perfect for nature enthusiasts, creatives, or families, this home offers a versatile lifestyle in a setting that inspires. All of this, just minutes from Meafords downtown shops, schools, waterfront, and scenic trails the perfect blend of small-town living and room to recharge. (id:42776)
Royal LePage Locations North
25 Avery Place
Perth East, Ontario
This rare, and tastefully designed bungalow, is one of Stroh Homes last available lots on Avery Place! With 1700 square feet and 9 foot ceilings, this home is spacious and bright. This home features high quality finishes including wide plank engineered hardwood flooring and LED pot lights throughout. The floor plan is thoughtfully designed with luxury, open concept dining room and kitchen including granite countertops and soft close doors as well as a stunning great room with gas fireplace. Enjoy a luxurious primary suite with ensuite including double sinks and a walk-in closet. Two additional bedrooms on the main floor offer plenty of room for your family, guests, or to create a home office. An additional full piece bathroom completes the main floor. The basement offers additional living space with egress windows and bathroom rough in. There's also still plenty of room for a large rec room. Your new home also features a two car garage for convenience, walk up from the garage, and ample storage. Stroh Homes has years of experience and dedication to the trade. Built with high quality products and great attention to detail, Stroh Homes provides peace of mind knowing your home will be built to last. Basement can also be custom finished for an additional cost. (id:42776)
Royal LePage Hiller Realty

