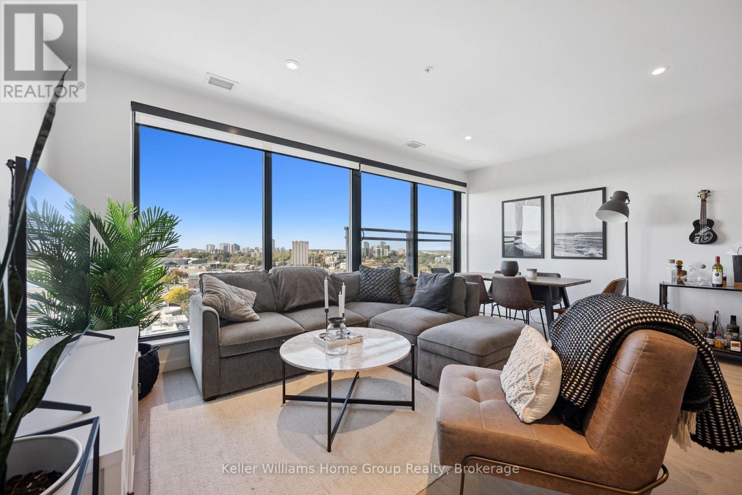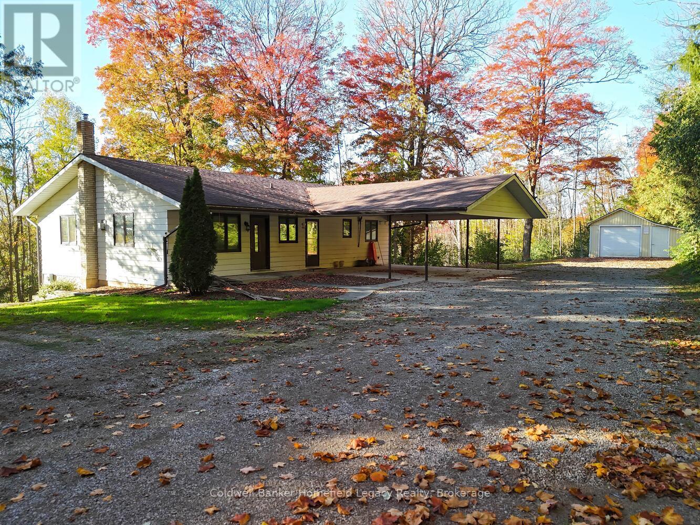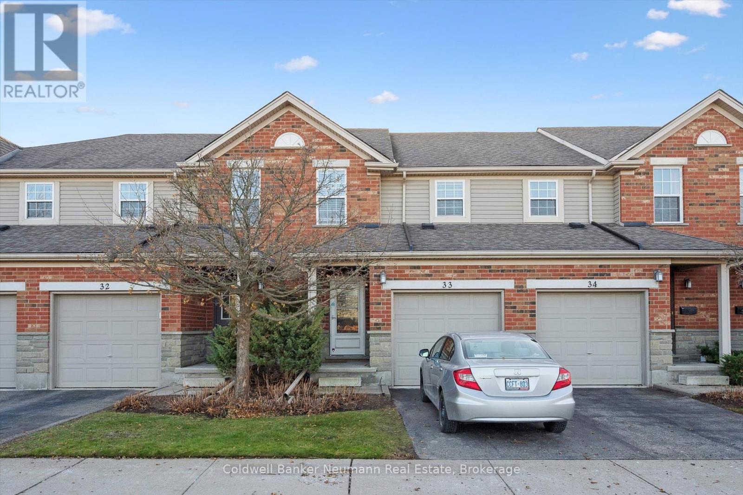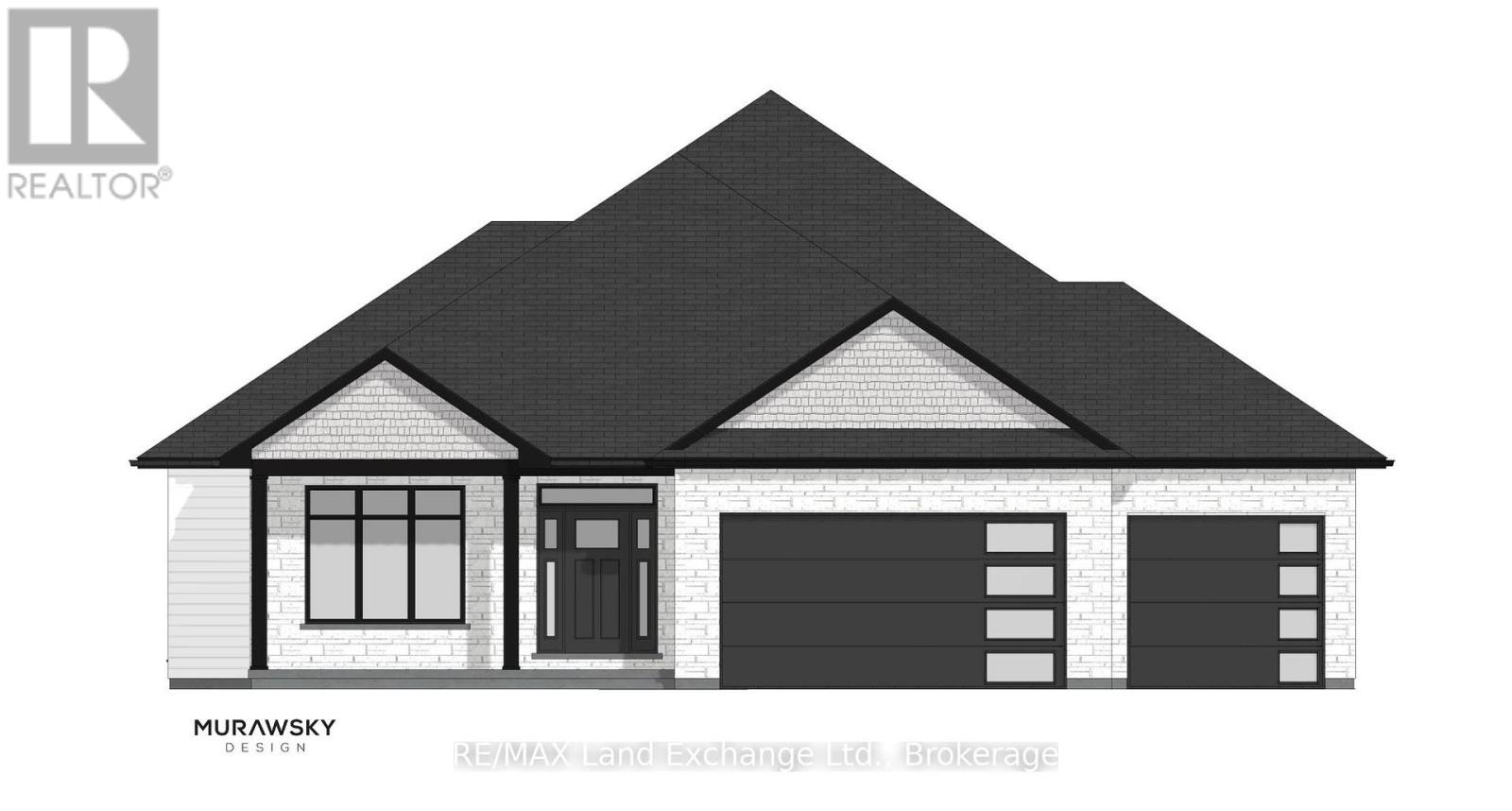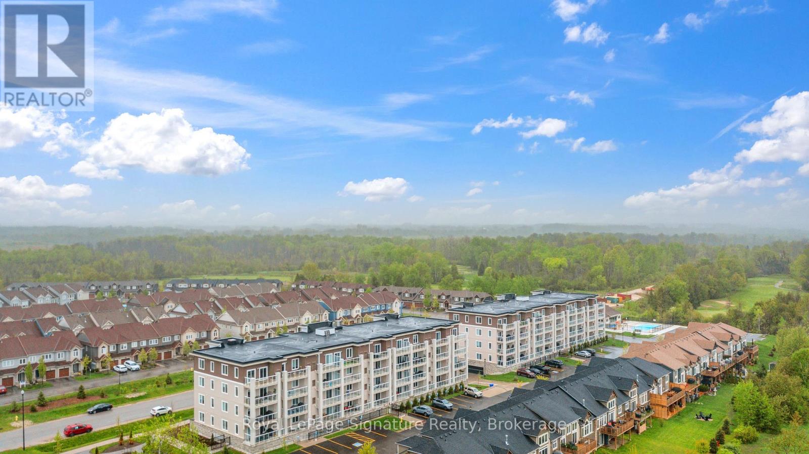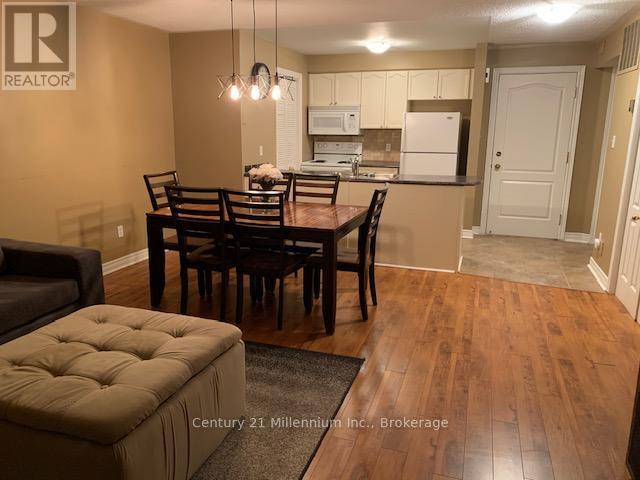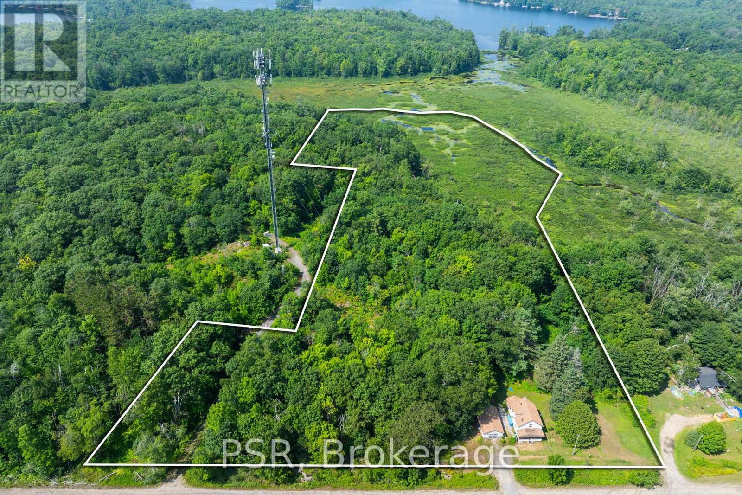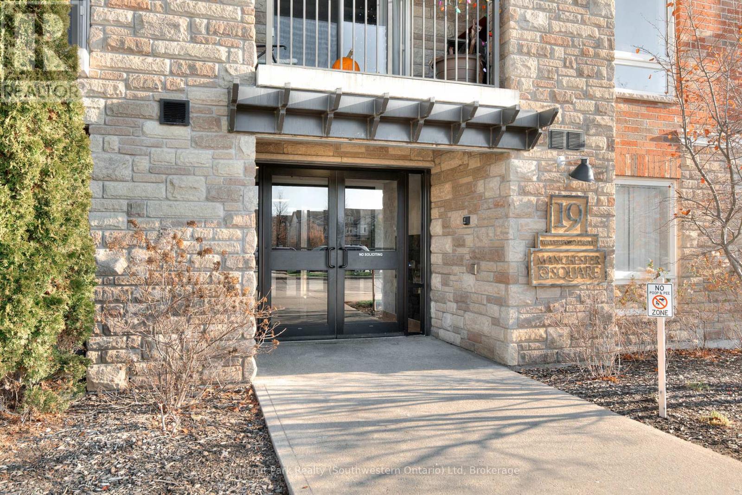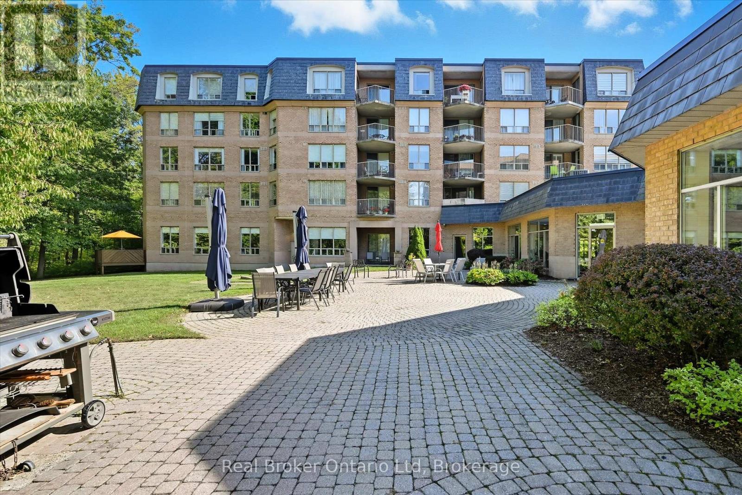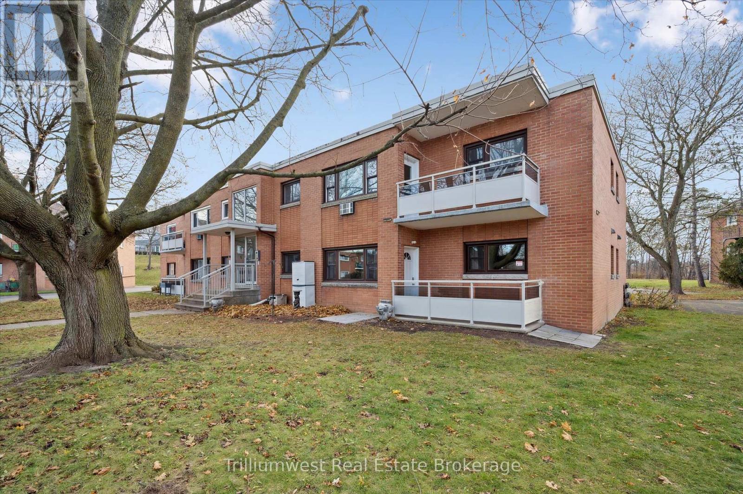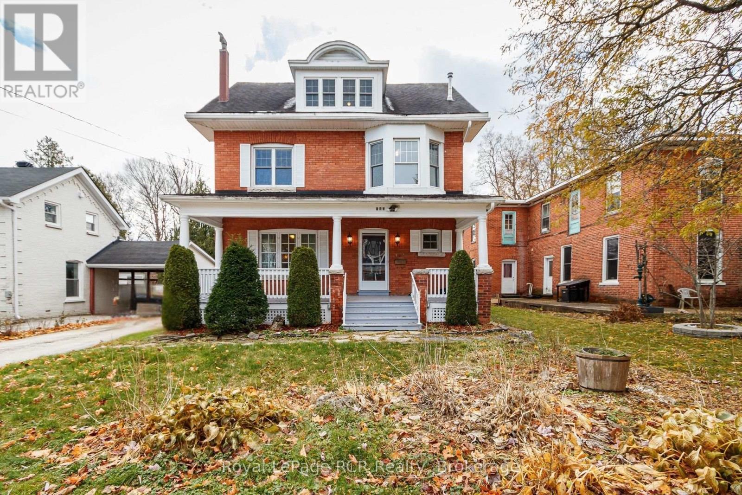1105 - 181 King Street S
Waterloo, Ontario
Experience the perfect balance of sophistication and lifestyle at Circa 1877, one of Uptown Waterloos most prestigious addresses. This 879 sq. ft. one-bedroom plus den unit embodies modern urban living with floor-to-ceiling windows, an open-concept layout, and luxurious finishes throughout. The chef-inspired kitchen features quartz countertops, custom cabinetry, and premium integrated appliances ideal for both quiet evenings and vibrant entertaining. The den offers flexibility for a home office or creative space, while the spacious bedroom provides a serene retreat with beautiful city views from the 11th floor. Residents of Circa 1877 enjoy exclusive amenities including a fully equipped gym, an elegant rooftop terrace, a swimming pool, and an upscale on-site restaurant, offering unmatched urban convenience right at your doorstep. Perfectly positioned along the LRT line, you're steps from the city's best cafés, restaurants, shops, and entertainment. Whether you are a professional seeking walkable convenience, an investor looking for a strong rental market, or someone ready to embrace the Uptown lifestyle, this property delivers both comfort and prestige in equal measure. (id:42776)
Keller Williams Home Group Realty
4920 Line 10 Line E
Perth South, Ontario
Charming new listing in Perth South! The severance is now complete and this unique country property is officially available for sale. Nestled on a private, treed lot of nearly 0.75 acres, the home sits proudly with a commanding view of the valley below. Located just north of St. Marys and minutes from Science Hill Golf Course, this is a fantastic opportunity to enjoy the peace and space of rural living while remaining close to town amenities.Inside, this 4-bedroom, 2-bathroom home offers generous space for your family. The layout includes upper and lower kitchens, creating flexibility for multi-generational living, in-law or granny suite potential, or simply extra room for guests and entertaining (buyer to verify intended uses).The property features excellent outdoor space, mature trees for added privacy, and plenty of parking for you and your visitors. An attached carport and a detached workshop round out the package-ideal for hobbies, storage, or those who need extra utility space . Conveniently located within an easy commute to St. Marys, Stratford, and even London, this property combines rural tranquility with accessible living. A rare opportunity in a beautiful countryside setting-come explore the potential. (id:42776)
Coldwell Banker Homefield Legacy Realty
33 - 124 Gosling Gardens
Guelph, Ontario
Are you a parent of a student trying to figure out housing? An investor looking for a good start into the market? Or better yet - a first time buyer looking to take that first step that will launch your home ownership journey? We should chat about why this opportunity provides you just a little more value than the average south end townhome. Spoiler alert - it has something do to with a $5,000/month market rent. If location is important to your next real estate move - you should consider this one. Walkable to any number of south end eateries and 3 grocery stores, or take your pick of transit options direct to campus, or the GO stop to Union. You can check the line up at Tim Hortons from your driveway! Worried about the condo fee? This well-managed complex has a low and sustainable fee, and you'll never have to worry about roofs, foundations, or exterior maintenance. Great for those who might not have the time or proximity to clean their own gutters. This functional townhouse layout has 4 bedrooms on the 2nd floor, and a fully finished basement that adds even more square footage. Anyone in a stacked townhome will be jealous - especially when you tuck your car into the garage to keep the snow off. With comfortable parking for 2 and additional spaces available for lease, this home gives you a lot of options - including a year's free rental management from the LiveHere team. Reach out to start planning your 2026 real estate journey. (id:42776)
Coldwell Banker Neumann Real Estate
434 Macdougall Drive
Kincardine, Ontario
Welcome to this brand-new, to-be-constructed, quality-built DHR Homes Ltd. bungalow, perfectly positioned in one of Kincardine's most sought-after neighbourhoods, Lynden Estates. Featuring a huge 3-car garage, 3 bedrooms and 2 bathrooms all on the main floor, this thoughtfully designed home showcases custom cabinetry, custom bathrooms, covered patios, and an array of premium finishes throughout. Step into the inviting foyer and continue into the open-concept living area, where bright windows, stylish details, and a stunning vaulted ceiling create a warm yet impressive space. The primary suite offers a generous ensuite and a spacious walk-in closet, while two additional bedrooms provide versatility for family, guests, or a home office. With this home yet to be built, so make your own design choices/tweaks to make this home what you've always dreamed of! Situated on a quiet street just a short walk to downtown Kincardine and the beautiful shores of Lake Huron, this home blends everyday convenience with a relaxed coastal lifestyle. With exceptional craftsmanship, careful attention to detail, and an unbeatable location, this bungalow is the perfect place to begin your next chapter. (id:42776)
RE/MAX Land Exchange Ltd.
102 - 17 Spooner Crescent
Collingwood, Ontario
Welcome to Spooner Crescent, a modern and well-appointed ground-floor condo offering 2 bedrooms, 2 bathrooms, and underground parking in the desirable Blue Fairway community. This newer building is ideally located close to golf, ski hills, trails, shopping, restaurants, and Georgian Bay, making it perfect for four-season living.Inside, the unit features 9' ceilings, quality laminate and tile flooring, and an open-concept layout filled with natural light. The contemporary kitchen includes stone countertops, a gas range, stainless steel appliances, and ample cabinetry. The living area opens to a spacious covered patio with glass railings and a gas BBQ hookup, extending your living space outdoors.The primary bedroom offers a comfortable retreat with a private 3-piece ensuite, while the second bedroom and full guest bath provide great flexibility for visitors, family, or a home office. Additional conveniences include in-suite laundry, a generously sized storage locker just outside the front door, and one dedicated underground parking space.Residents enjoy access to fantastic amenities, including a newly completed outdoor pool, fitness centre, and children's playground. With its prime location and low-maintenance lifestyle, this condo is an excellent option for full-time living, weekend getaways, or investment in a growing area. (id:42776)
Royal LePage Signature Realty
825 - 34 Dawson Drive
Collingwood, Ontario
Welcome to 34 Dawson Drive, Unit 825, a unique and versatile upper-level condo located in Collingwood's sought-after Cranberry/Living Stone Resort community. This spacious two-bedroom unit has been thoughtfully divided into two separate living areas, offering exceptional flexibility for multi-generational living, private guest accommodations, or a dedicated work-from-home space. The main suite features a generous one-bedroom layout with an open-concept living and dining area, a cozy fireplace, a full kitchen, in-suite laundry, a 4-piece bath, and a private balcony surrounded by mature trees. Up the enclosed interior staircase, the bright studio suite offers an inviting open layout with its own 4-piece bath and kitchenette (no laundry), ideal for visiting family, a private office, hobbies, or personal use. Situated just minutes from downtown Collingwood, Georgian Bay, golf, trails, and Blue Mountain, this condo is the perfect opportunity to enjoy a four-season lifestyle in a prime location while benefiting from an adaptable and smartly designed living space. Please note that this studio is not a legal rental unit. Heat source of one bedroom unit - 2 new heat pumps were installed in July 2024 - these provide heat and a/c. Pictures are prior to tenant occupancy. (id:42776)
Century 21 Millennium Inc.
2676 Muskoka District 169 Road
Muskoka Lakes, Ontario
**Affordable Opportunity in Bala -- 7.15 Acres with Renovated 3-Bedroom Home and Workshop** This charming 3-bedroom, 2-bathroom home offers just over 1,100 sq ft of living space, set on a sprawling 7.15-acre lot just minutes from downtown Bala. The lot is zoned R3 -- Community Residential. Originally built in 1930 and renovated in 2023, the home blends rustic character with recent updates, leaving some finishing touches to make it your own. Key infrastructure quotes have been obtained for a well (approx. $28,500) and furnace replacement (approx. $14,500), and these costs are reflected in the listing price -- providing a fantastic opportunity to add value. The property includes a large, fully insulated and winterized workshop, ideal for a handy business owner or hobbyist. Located directly across from a baseball diamond and dog park, and close to all the amenities Bala has to offer, this property is well-suited as a starter home, income property, or project for the skilled buyer ready to put their stamp on it. Don't miss out on this versatile and affordably priced Muskoka opportunity! (id:42776)
Psr
103 - 19 Waterford Drive
Guelph, Ontario
Welcome to Manchester Square-an unbeatable opportunity in Guelph's sought-after south end. Unit 103 at 19 Waterford Drive is a bright, ground-level 2-bedroom condo. Whether you're a parent of a UoG student, an investor seeking a cash-flowing rental, a first-time buyer entering the market, or a downsizer seeking simplicity, this one checks every box. Inside, you'll find a smart and functional open-concept layout with a modern kitchen, breakfast bar seating, and sightlines through the living space to your private ground floor patio. Large windows fill the unit with natural light, and the ground-floor walkout adds convenience and a more spacious feel than you'd expect. The unit includes in-suite laundry, 5 appliances, a clean and well-kept interior with new carpets and paint, and two well-sized bedrooms-perfect for roommates, guests, or a dedicated office. Built in 2010 and extremely well-maintained, Manchester Square is known for its secure entry, low monthly fees, and no-nonsense amenities that keep ownership affordable. Residents enjoy being minutes from everything: parks and trails, grocery stores, restaurants, movie theatres, fitness centres, top-rated schools, transit, and the University of Guelph. Commuters will appreciate being a short drive from the 401. Renting out the second bedroom could make this one of the best-value ownership opportunities in Guelph's south end. Affordable. Practical. Lifestyle-friendly. Investment-worthy. Move in, rent out, or simply enjoy the ease of condo living-Unit 103 is ready when you are. (id:42776)
Chestnut Park Realty (Southwestern Ontario) Ltd
524 - 8111 Forest Glen Drive
Niagara Falls, Ontario
Welcome to this bright and spacious 1-bedroom, 1.5-bathroom penthouse suite in the highly sought-after Mansions of Forest Glen, located in the prestigious Mount Carmel Estates of Niagara Falls. Situated on the 5th floor, this unit features an open-concept layout with a private balcony and generous natural light. The suite includes stainless steel kitchen appliances, granite countertops, and a walk-in closet in the primary bedroom. There is plenty of storage space throughout and a functional layout ideal for comfortable living. Residents of this well-maintained building enjoy access to premium amenities including an indoor swimming pool, fitness centre, library, concierge service, and underground parking. (id:42776)
Real Broker Ontario Ltd
448 Nelson Street W
Meaford, Ontario
Prime Meaford Living - Location, location! This charming brick bungalow with 3+1 bedrooms is the perfect blend of comfort, convenience, and lifestyle. Situated just minutes from Meaford's historic downtown, Meaford Hall, Georgian Bay, the waterfront, marina, restaurants, shopping, library, hospital, and a variety of local attractions including apple orchards, wineries, and scenic trails, this home places you in the heart of everything the area has to offer. You're also only a short drive to Thornbury, Blue Mountain Village, and nearby ski hills, making it an excellent year-round retreat. Nestled on a peaceful street and backing onto the Meaford Golf Course, the property provides a tranquil setting with beautiful views and privacy. Inside, you'll find gleaming hardwood floors, a bright and spacious kitchen and dining area with a walkout to the deck-perfect for entertaining or enjoying your morning coffee. With 2 bathrooms and a fully finished lower level ideal for in-laws, extended family, or additional living space, this home offers flexibility for a variety of lifestyles. A large driveway, bonus carport, and mature lot add to the overall convenience and appeal. Whether you're a first-time buyer, downsizing, or simply looking for a well-located home in a vibrant community, this property delivers outstanding value. The price is right-don't miss this opportunity! Quick Closing Possible. (id:42776)
RE/MAX Hallmark York Group Realty Ltd.
2 - 1 Sunnylea Crescent
Guelph, Ontario
This bright and spacious ground-level 1-bedroom, 1-bathroom condo is an ideal choice for downsizers or first-time buyers. Thoughtfully designed for accessibility, enter through the main door into a spacious and welcoming foyer, or come and go through the convenient ground-level walkout balcony entrance. The well laid out floor plan features an inviting eat-in kitchen and a large, open living room-perfect for relaxing or entertaining. The expansive bedroom easily accommodates a king-size bed while still providing plenty of space for a desk or additional storage. Located in the highly sought-after General Hospital neighbourhood, on a quiet cul-de-sac, this home is close to the hospital, parks, shopping, and transit. With only 8 units and concrete adjoining walls, you can enjoy a quiet and peaceful building. The low monthly fees include heat, water, one designated parking spot, visitor parking, a storage locker, and a shared laundry room with 24/7 access. The cost to own this home is comparable to renting a one-bedroom unit, but with the added benefits of building equity and not paying a landlord-making it a convenient and cost-effective place to call home. (id:42776)
Trilliumwest Real Estate Brokerage
143 Trowbridge Street W
Meaford, Ontario
Step into a piece of enduring history with this magnificent 2.5-storey solid brick residence, a true testament to superior, timeless craftsmanship. The grand scale is immediately apparent upon entering the impressive foyer, framed by beautifully detailed entrance doors. Throughout the main level, gleaming, refinished hardwood floors reflect the natural light, guiding you toward the heart of the home. The kitchen and adjacent breakfast room feature a unique, striking stone floor, offering a blend of durability and old-world elegance, and providing direct access to a charming covered deck that overlooks the backyard. Ascend to the second level, where a bright, inviting family room provides a perfect retreat, centered around a cozy gas fireplace. This floor hosts two generous bedrooms, a spacious, well-appointed main washroom, and a tranquil sunroom offering picturesque, peaceful views of the backyard. The finished third level provides exceptional flexibility with two additional, private bedrooms and ample integrated storage. The lower level is built for entertainment, featuring a bright recreation room with a convenient walkout, providing seamless access to the spacious, private backyard oasis. This level also houses the utility and laundry rooms. Outside, the property is completed by a wired shed, ready for your projects or extra storage. This homes radiates character and is ready for its next chapter and awaits your personal vision to begin its new story. Recent upgrades include electrical, furnace, insulation in attic and wired smoke detectors. (id:42776)
Royal LePage Rcr Realty

