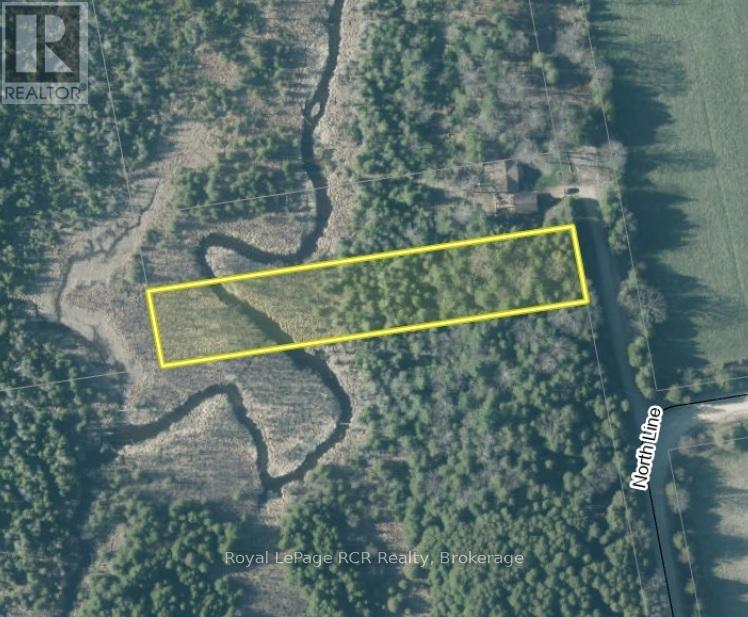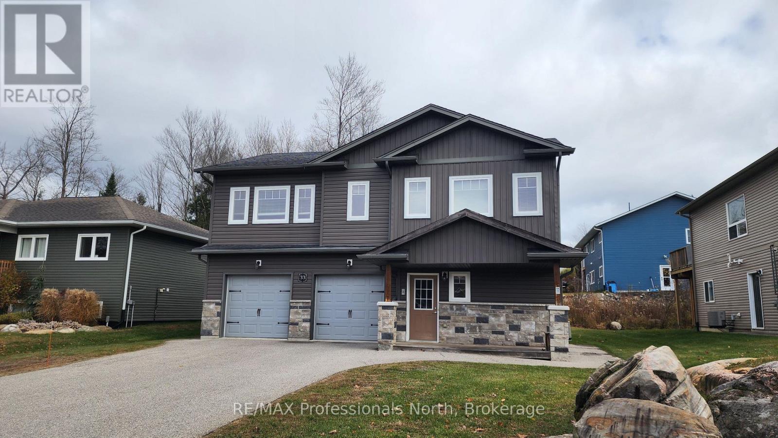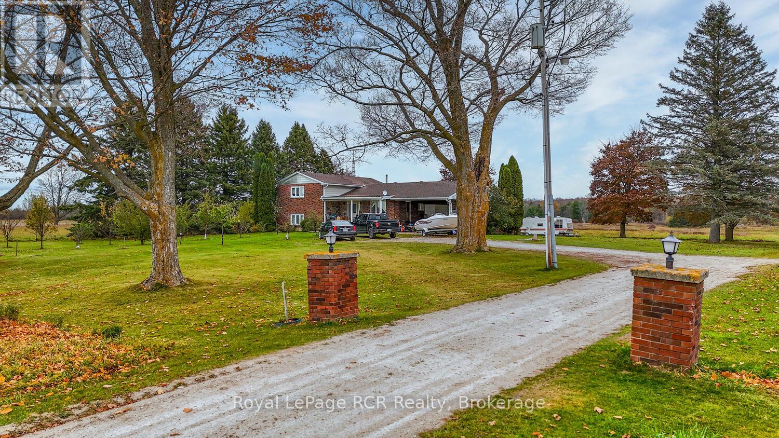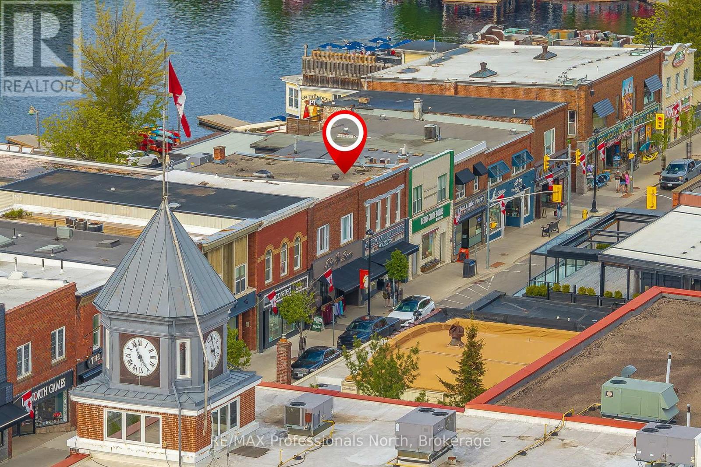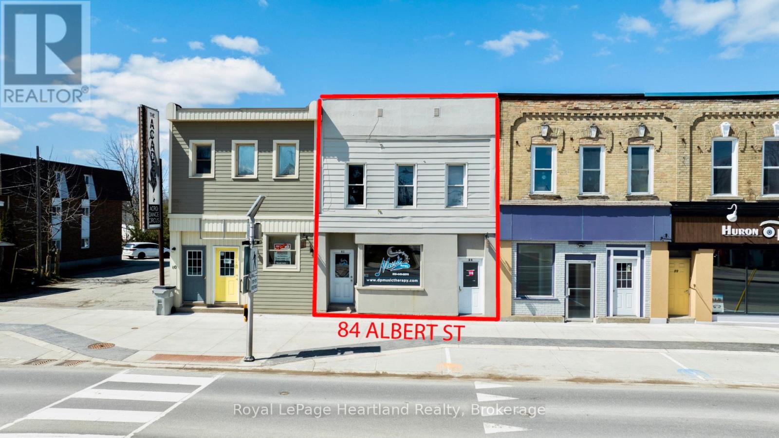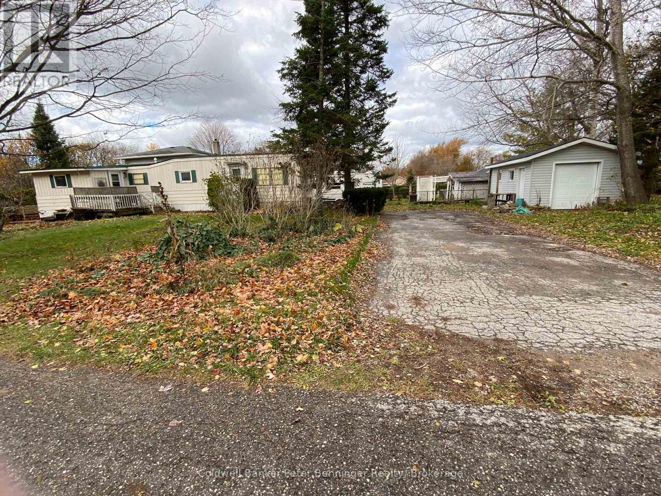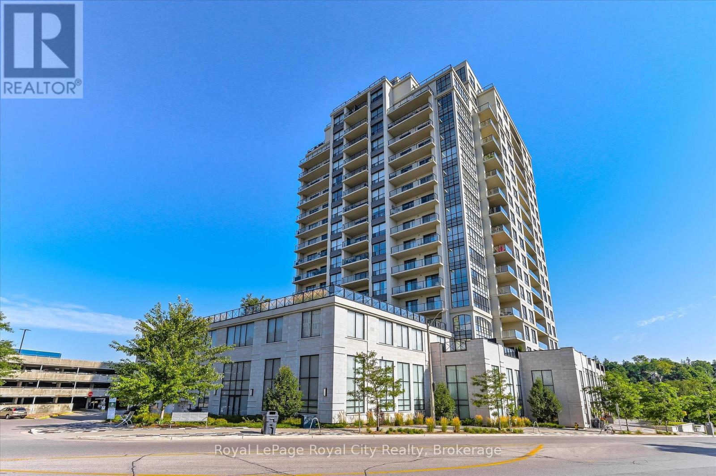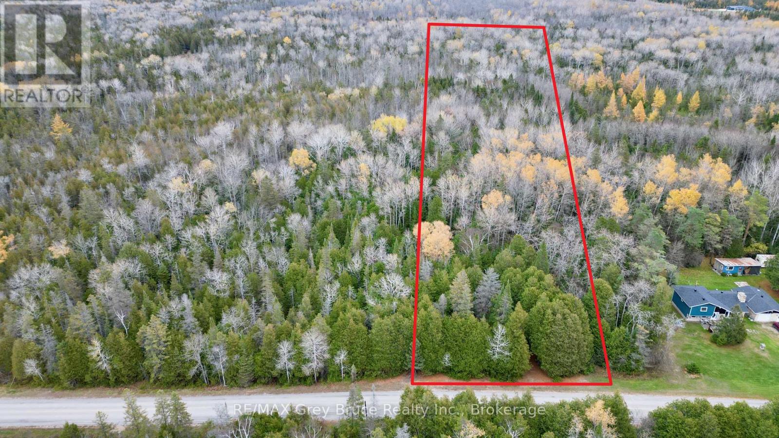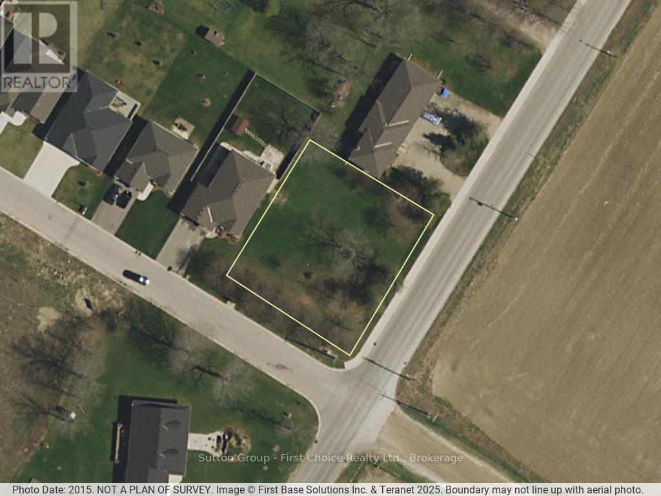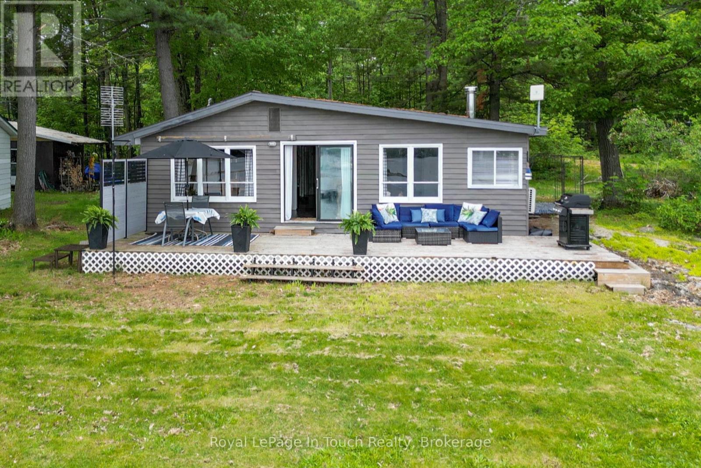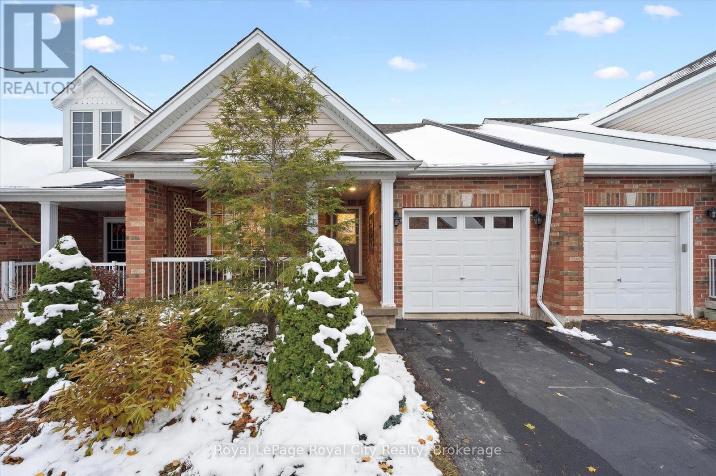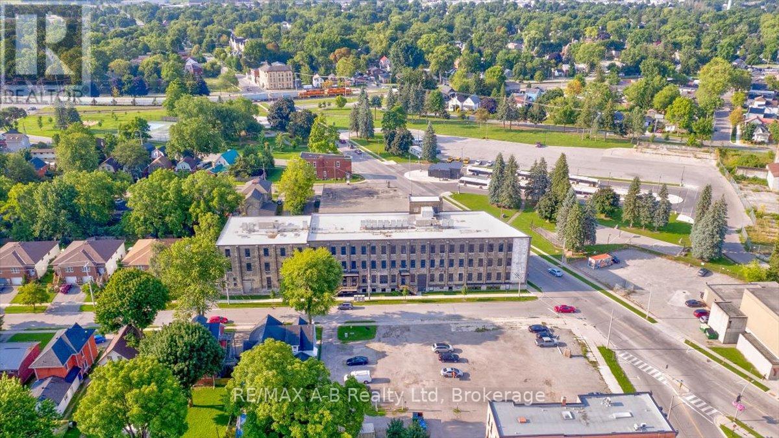Ptlt 48 North Line
West Grey, Ontario
1.2 Acre lot with tributary of the Saugeen River crossing the property. Located on a quite road. Mostly treed with level build site and sloping back toward the river. Hydro available at the lot line. Lot is 96' x 544'. (id:42776)
Royal LePage Rcr Realty
33 Goodwin Drive
Huntsville, Ontario
Discover this exceptional duplex located in a quiet, family-friendly neighborhood in the beautiful Town of Huntsville. Perfect for investors or multi-generational families, this property offers versatility, comfort, and strong income potential. This duplex features a total of 5 bedrooms and 3 bathrooms across two spacious, self-contained units, each with a private entrance, separate mechanicals, and individual meters. The upper unit features 3 bedrooms and 2 bathrooms, while the main level unit offers 2 bedrooms and 1 bathroom, providing flexible living arrangements. Attached 2-car garage with one bay for each resident and fully separated for privacy. Live in one unit and rent the other or add a reliable income-producing property to your portfolio. Don't miss your chance to own this prime investment property in Huntsville, schedule your private viewing today! (id:42776)
RE/MAX Professionals North
177839 Grey Rd 18 Road
Georgian Bluffs, Ontario
Charming farm property on the edge of Owen Sound! 78 Acres of property with the meandering Maxwell creek in the back. Perfect for rambling and enjoying nature. 40 acres are cleared and workable, 35 acres of mixed bush. Just minutes from all the amenities of Owen Sound. The lovely side split brick home is spacious. It features a wood fire with airtight insert, generous primary suite with ensuite bath. Three additional beds and another 1.5 baths. Plenty of laneway/parking space. Well set off Grey Rd 18. This lovely home is a gem! (id:42776)
Royal LePage Rcr Realty
68 Main Street E
Huntsville, Ontario
Prime Downtown Commercial Building with a beautiful 2-bedroom upstairs apartment with separate entrance, and just a few steps from the Muskoka River! Own a piece of prime real estate in the heart of downtown Huntsville adjacent to the stunning Muskoka River and Town Docks. This beautifully maintained, two-story commercial/residential building offers the perfect combination of business potential and stylish living space. Whether you're an investor, entrepreneur, or someone seeking a live/work lifestyle, this property is a rare find. The Main Floor Commercial Space offers a High-visibility storefront with large display windows, 1400 square feet of flexible retail/office space, a modern, open layout, and access to the full, unfinished, walk-out basement which opens onto a large undeveloped rear yard offering further expansion potential. The Upper floor boasts a stunning 2-bedroom, 1-bath apartment accessed by a private entrance, with loads of natural light, a modern kitchen with stainless steel appliances, large living room, and a fabulous rooftop patio off the kitchen with views over the Muskoka River; perfect for morning coffee or sunset evenings. This incredible package offers high foot traffic, a visually striking storefront close to a controlled intersection so people can window shop from their vehicles, a strong local business community, walking distance to parks, restaurants, shops, entertainment and more. Come explore the seemingly endless potential for both residential and commercial income, or the convenience of owner-occupied business location. Don't miss this rare opportunity to own a character-filled downtown building in the heart of Huntsville with built-in income potential and incredible lifestyle appeal. **Building and land for sale only. Total square footage includes basement (3965 sq.ft) (id:42776)
RE/MAX Professionals North
84 Albert Street
Central Huron, Ontario
Affordable commercial property for sale - calling all real estate investors! This 3-unit commercial property is located downtown Clinton, just down the road from other great shops, parks, and the Clinton raceway. The property consists of two, two-bedroom residential units and one storefront, all separately metered. 3-piece bathroom in storefront unit. Laundry in both residential units. The basement has been lowered with potential to add an additional unit. Offered at an affordable price, this property could be a great fit for someone getting into real estate investing, or to add to your existing portfolio. Current rent is available upon request. (id:42776)
Royal LePage Heartland Realty
31 Webster Street
Kincardine, Ontario
A Marlette mobile home priced for sale in the Village of Tiverton. The home is a two bedroom, one bath (4pc) with a galley-style kitchen and a large living room with high ceiling. There has been a mudroom added to the east side of the home. Laundry is in the bathroom. There is also a detached workshop (approximately 12 feet x 20 feet), concrete floor. Features of the property include no land lease fee, a spacious corner lot with mature hedges providing privacy at the sitting area off the side deck, other mature trees and a double- wide paved driveway from Memorial Park Drive. In the interior of the home, there has been some updating that has provided wood floors, walls and ceiling in some of the rooms, and it appears that one of the two current bedrooms had been two small bedrooms so possibly could be returned to two bedrooms providing three bedrooms in total in the home. The home has trace heating currently plugged in for the winter season. Tiverton is located two miles from Lake Huron beaches and the home with some renovations would make a great cottage or a full-time home in a friendly, active community. (id:42776)
Coldwell Banker Peter Benninger Realty
606 - 160 Macdonell Street
Guelph, Ontario
Welcome to RiverHouse, one of downtown Guelph's most sought-after condominium residences. This stylish turnkey suite pairs luxury finishes with an urban lifestyle just steps from the GO station, Sleeman Centre, Speed River and the city's best shops, dining, and downtown amenities. Inside, the open-concept layout is bright and inviting, with large windows and a private balcony showcasing panoramic city views. The kitchen features rich espresso cabinetry, granite countertops, stainless steel appliances, and an island with bar seating that flows seamlessly into the living and dining area. The living room offers elegant crown moulding, a fireplace feature, and sliding doors to the balcony - an ideal space for morning coffee or relaxing above the city. Both bedrooms are generously sized, with the primary suite offering floor-to-ceiling windows, a walk-in closet, and a spa-like ensuite with a glass-enclosed shower and stone vanity. A second full bathroom with a frameless glass shower serves guests and the secondary bedroom. Additional highlights include in-suite laundry, 2 underground parking spaces with an EV rough-in set up for future installation and a storage locker. RiverHouse provides a refined lifestyle with amenities such as a fitness centre, party room equipped with a bar/lounge, large outdoor terrace, and guest suite, all within a secure and well-managed building. A rare opportunity to experience upscale condominium living in the heart of Guelph's vibrant downtown core. All furniture can be purchased, see realtor remarks for further details. (id:42776)
Royal LePage Royal City Realty
44 Stokes Bay Road
Northern Bruce Peninsula, Ontario
This well treed, and private BUILDING LOT, consisting of 6.2 acres, on a year round paved road. Located just a short distance to a beautiful public sandy beach (Black Creek Provincial Park), this small acreage, measuring 300 feet wide and is 900 feet deep in size. The property is fully treed, with a driveway already installed and with a small clearing to start your building site. There is a well already on the property - the well has never been used (the owners recently discovered its existence). The depth and age is unknown, again as it has never been used by the current owners. The property is located just a short drive to Lion's Head for a variety of shopping, restaurants, the marina and the beach! This property makes for an ideal building site for a year round home or a four season cottage offering plenty of privacy and a nice escape from the city! Centrally located between Tobermory and Wiarton. For building and septic permit inquires, feel free to reach out the municipality at 519-793-3522 ext 226 and reference roll number 410962000411705. All of the information is right here in the overview. (id:42776)
RE/MAX Grey Bruce Realty Inc.
Lot 1 - 34 Napier Street
West Perth, Ontario
Building lot in Mitchell located around new development and established neighbourhood. Zoned R4 to permit the three-unit townhouse development with concept plan on file. Services at the street. (id:42776)
Sutton Group - First Choice Realty Ltd.
1682 Island 630
Georgian Bay, Ontario
Only a few minutes by boat from local marinas in Honey Harbour and you are at this 4 bedroom cottage on Robert's Island. You will appreciate the nice open living area that wraps around the side of the cottage. Several recent updates have been done including new flooring throughout, pine ceilings with pot lights in the living area, a ductless split unit for heating and cooling and a new dock. The kitchen has been renovated to include a new oversized sink and new countertops, as well as the installation of a dishwasher and all new appliances. There's even a washer and dryer to manage your laundry needs. The airtight woodstove will keep you quite warm in the cottage during the cooler months in the spring and fall. The small aluminum boat may be included. Due to the zoning bylaws, the neighbouring property can not have a cottage built on it, making that side quite private. (id:42776)
Royal LePage In Touch Realty
92 Schroder Crescent
Guelph, Ontario
Welcome to 92 Schroder Crescent - a thoughtfully designed bungaloft that combines main-floor convenience with versatile space for the moments that matter. With 3+1 bedrooms and 4 full bathrooms, this home adapts beautifully to your lifestyle, whether you're empty nesters seeking space for visiting family, accommodating multi-generational living, or providing independence for teens or adult children. Step through the charming brick exterior and covered front porch into an inviting open concept living and dining area featuring soaring vaulted ceilings and gleaming hardwood floors. The space flows seamlessly to a rear deck, perfect for entertaining or quiet relaxation. A gourmet kitchen showcases granite countertops, stainless steel appliances, and a peninsula with bar seating - everything you need within easy reach. Your main floor primary bedroom suite offers privacy and convenience with an ensuite bathroom and nearby laundry. The main floor den serves as an ideal home office or guest room, with a full bathroom just steps away.The second floor provides a comfortable retreat with a secondary family room overlooking the main living space below, plus a bedroom and full bathroom. The finished walk-out lower level offers even more options with a fourth bedroom, fourth bathroom, recreation room, and abundant storage. Step outside to your private lower level patio, where the covered area invites you to add a hot tub and enjoy the outdoors year-round!Nestled in a desirable East end location close to parks, trails, and amenities, this home lets you enjoy the lifestyle you've earned while keeping plenty of space for the people you love. (id:42776)
Royal LePage Royal City Realty
112 - 245 Downie Street
Stratford, Ontario
Experience urban living at its finest in this charming studio condo located in the historic Bradshaw Loft. With 460 square feet of thoughtfully designed space, this fully furnished and equipped unit is perfect for those seeking a stylish pied à terre or an excellent short term rental investment. Enjoy the character of a heritage building while being just steps away from downtown and the theatre district. Don't miss this unique opportunity to own a piece of history in an unbeatable location! (id:42776)
RE/MAX A-B Realty Ltd

