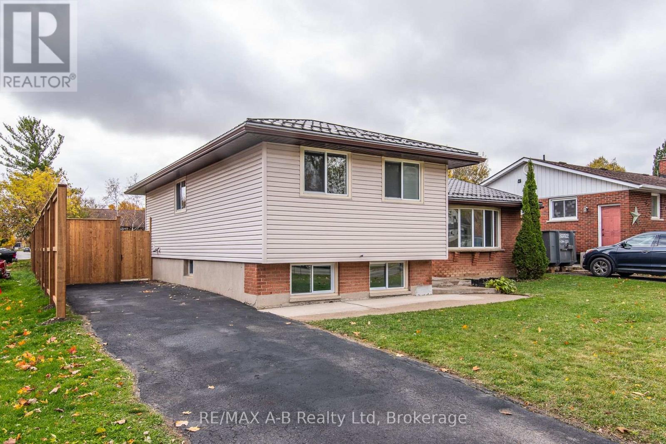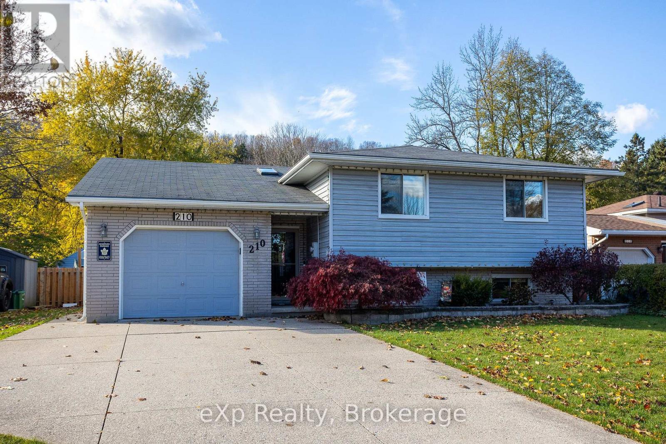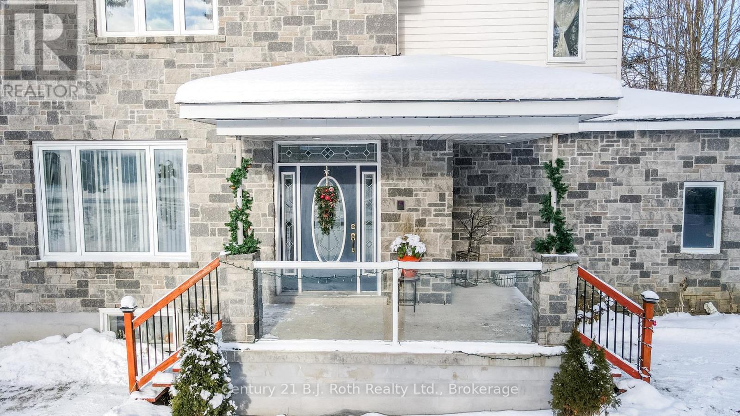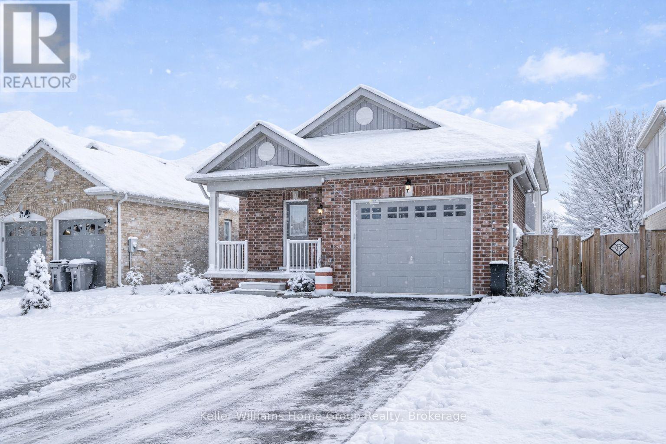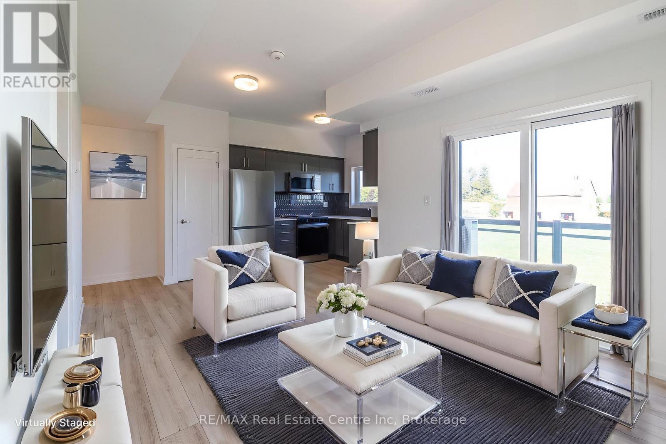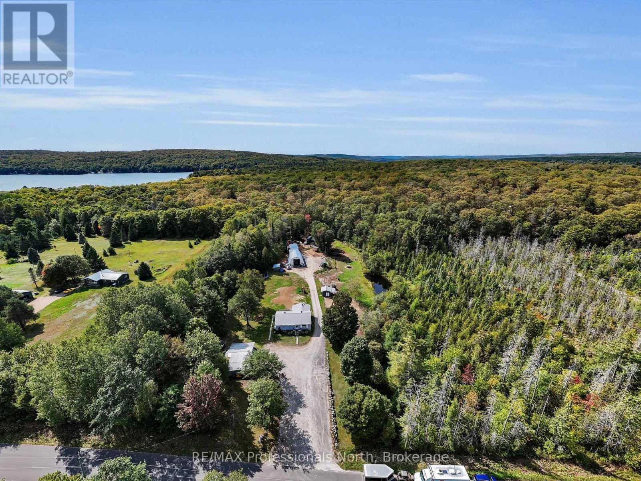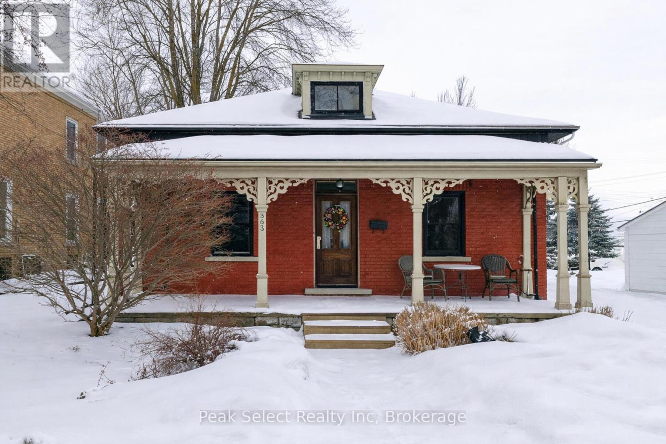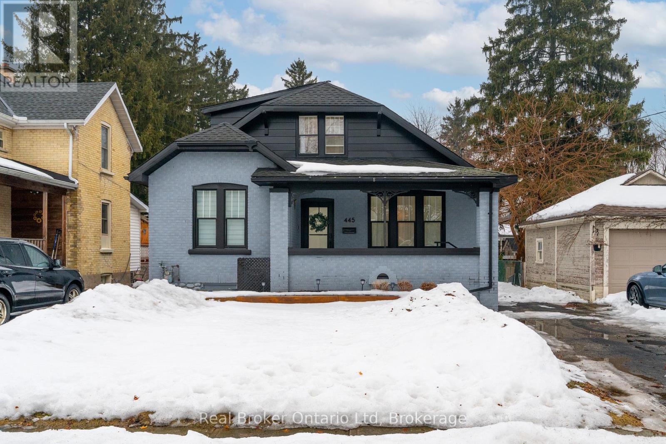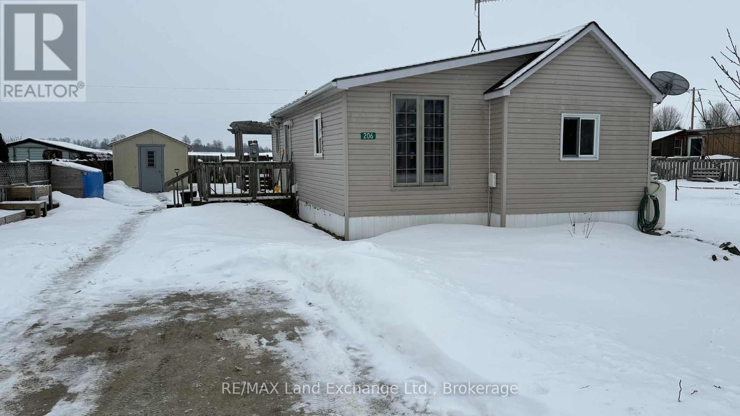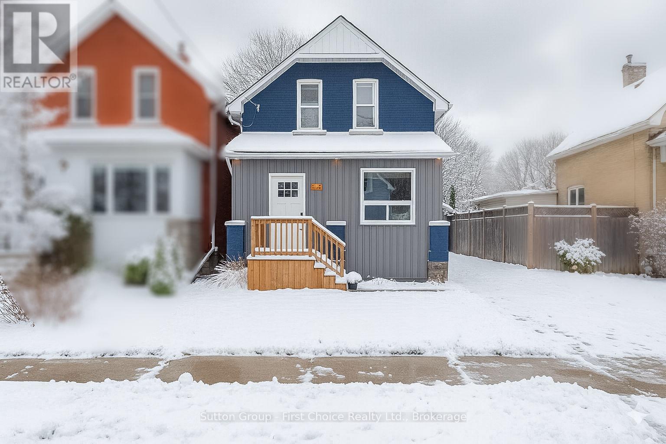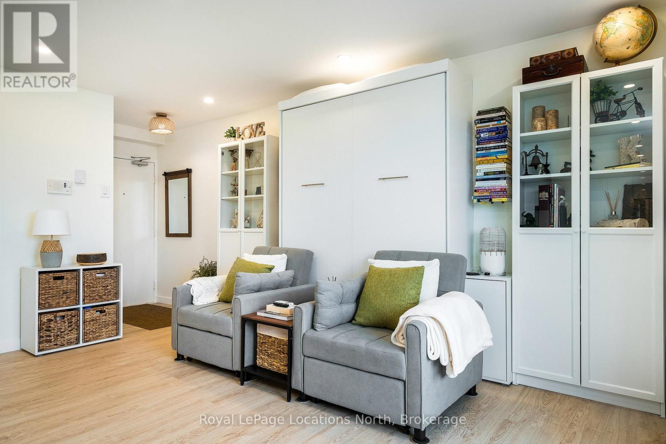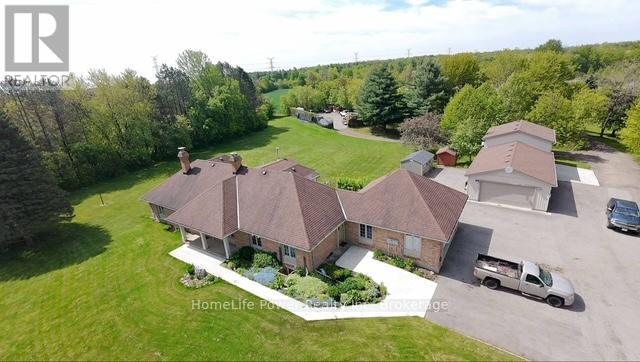149 Norfolk Street
Stratford, Ontario
Just Completed Renovation by a Renowned Stratford Construction Company! Step into this beautifully updated 3-bedroom, 2-bathroom home showcasing exceptional craftsmanship and modern design throughout. The stylish, contemporary kitchen features sleek finishes and brand-new cabinetry with quartz countertops and island flowing seamlessly into the bright and spacious living room with abundant natural light , dining room offers walk-out to a patio and large, fully fenced backyard - perfect for relaxing, entertaining or just enjoying the outdoors. Enjoy multiple living spaces-the spacious family/rec room offers plenty of natural light and a cozy fireplace, creating a warm and inviting relaxation space. A convenient laundry room is located just off the rec room, offering privacy and practicality. Major updates ensure peace of mind are : Metal roof on both the home and the large storage shed, 2025 gas furnace, roof, central air, and windows, new kitchen, flooring, and bathrooms. Every inch of this home showcases impeccable workmanship and modern style and appeal. Truly a pleasure to view-and an absolute comfort to live in.. Make a appointment to view it today. Some pictures are AI staged. (id:42776)
RE/MAX A-B Realty Ltd
210 5th A Avenue W
Owen Sound, Ontario
Welcome to this stunning side-split home nestled on the desirable west side of Owen Sound, just steps from the breathtaking Niagara Escarpment. This spacious and inviting property offers a perfect blend of comfort, character, and modern amenities - ideal for family living and entertaining alike. Step inside to discover an open layout across multiple levels, featuring 3+1 bedrooms and a cozy office nook-perfect for remote work or homework space. The main living area is warm and inviting, with large windows filling the space with natural light and offering views of the mature, treed surroundings. A unique highlight is the indoor hot tub, providing year-round relaxation and a touch of luxury. Outside, enjoy resort-style living in your own backyard oasis - complete with an inground heated pool, landscaped gardens, and a spacious patio for summer gatherings. Additional features include an attached garage, ample storage throughout, and easy access to schools, parks, and all the amenities of Owen Sound's west side. Don't miss your opportunity to call this exceptional property home. (id:42776)
Exp Realty
3276 Turnbull Drive
Severn, Ontario
Living A Dream. Imagine Yourself As An Owner Of This Modern Family Home. Well Preserved 2 Story. Deeded Lake Access. Open Space From The Living Room In To Dining, Kitchen, Leads To The Huge Backyard. 4 Bedrooms 4 Bathrooms Spacious Home. Second Floor Huge Bedrooms With Jacuzzi, Heated Floor in the Bathrooms. Featuring Hardwood Floors Throughout. 2400 Sq.Ft of Living Space. 93 x 150 Foot Lot. Oversized Garage 19 x 22. Long Double Driveway. Endless Possibilities with Downstairs Finished Basement. New Furnace. Walking Distance To West Shore Elementary School, Private Beach in Bramshott Community Waterfront Park & Playground Area Exclusively Used By Residence. (id:42776)
Century 21 B.j. Roth Realty Ltd.
928 Hannah Avenue S
North Perth, Ontario
Welcome to Comfort and Connection! Your Next Chapter Awaits in Listowel. Built in 2020 and lovingly maintained by its original owner, this raised bungalow offers that perfect balance of modern comfort and small town warmth. Step inside and feel the light from the windows flood every corner with sunshine, making both levels bright, open, and inviting. The main floor features two cozy bedrooms, including a peaceful primary retreat and a guest room or home office - perfect for quiet mornings or visits from family. Downstairs, you'll find two additional bedrooms, one easily transforming into a hobby space, exercise room, or the ultimate rec room for movie nights and sleepovers. With three bathrooms, there's space and privacy for everyone, whether you're hosting family or simply enjoying your own peaceful rhythm. Outside, the charm of Listowel surrounds you. Picture evening walks along tree-lined streets, friendly faces at the local coffee shop, and the convenience of nearby shops, parks, and healthcare just minutes from home. It's a town where people still wave hello and life moves at the pace you've been craving. Whether you're starting your journey as a first-time homeowner or simplifying life for your next chapter, this home offers it all. Low maintenance, modern design, and a community that feels like home. (id:42776)
Keller Williams Home Group Realty
60 - 940 St.david Street N
Centre Wellington, Ontario
*****FREE CONDO FEES UNTIL 2027***** | Welcome to Unit 60 at 940 St. David Street South, located in Fergus's sought-after Sunrise Grove community. This bright and airy upper-level END UNIT offers 2 bedrooms, 2 bathrooms, and approximately 980 sq ft of well-planned living space designed for both comfort and functionality. The open-concept main level is filled with natural light and features modern vinyl flooring throughout the living areas, complemented by plush carpeting in the bedrooms. The contemporary kitchen is finished with stainless steel appliances, a dishwasher, and a sleek backsplash, flowing seamlessly into the dining and living spaces-ideal for everyday living or entertaining. Enjoy the added convenience of in-suite laundry with extra storage, along with two private balconies that back onto peaceful greenspace-perfect for morning coffee or unwinding in the evening. A main-floor powder room adds practicality for guests. Set in a quiet pocket of Fergus while still just minutes to downtown, this location offers easy access to parks, walking trails, golf courses, and some of Centre Wellington's most loved outdoor destinations. Whether you're enjoying nearby conservation areas or the charm of the Grand River, this home delivers a balanced and relaxed lifestyle. Additional parking is available for rent within the complex, offering extra flexibility for households with more than one vehicle. (id:42776)
RE/MAX Real Estate Centre Inc
1062 Skyline Drive
Armour, Ontario
Tucked away on nearly 9.8 acres of hardwood trees, this charming family home is the perfect escape to country living. Surrounded by nature, it offers peace, privacy, and room to enjoy the outdoors while still being close to the town of Burk's Falls. Featuring 3 bedrooms on the main floor plus a 4th bedroom on the lower, with a number of recent updates including a brand new septic system (2025) and new kitchen appliances (2024), for more updates, see attached list of updates. This property is designed for a true country lifestyle, complete with a 30 x 40 heated and insulated shop (2022), barn, chicken coop, fenced area with electric fencing, and its own large pond to enjoy year-round. Whether you dream of running a mechanical shop, keeping a few animals, or simply embracing space and fresh air, this property has it all. Additional features include a drilled well, central air conditioning, and a durable metal roof, offering both comfort and practicality. Just minutes from Three Mile Lake and a short 25-minute drive to Huntsville, this home provides the perfect blend of rural charm with easy access to nearby amenities and schools. (id:42776)
RE/MAX Professionals North
363 Queen Street E
St. Marys, Ontario
This beautifully restored century brick cottage blends timeless 1880s character with over $200,000 in thoughtful modern renovations. Set on a mature, deep 48.5 x 150 ft lot, the home offers curb appeal, functionality, and peace of mind with extensive upgrades completed in recent years. Inside, the home has been completely reimagined. The open-concept main floor features walls removed to create a bright, flowing layout with all-new luxury vinyl plank flooring throughout. The fully renovated kitchen is a standout, offering quartz countertops, a large island, farmhouse apron sink, pot filler, pantry, new appliances, stylish backsplash, and updated lighting. The main floor also includes a powder room, a generous primary bedroom with walk-in closet, and a luxurious ensuite featuring a standalone tub, custom glass shower, and double-sink vanity. A custom gas fireplace with built-in shelving anchors the living space, while ductless air conditioning and all-new light fixtures add comfort and polish. The second floor, formerly unfinished attic space, has been transformed into a functional living area with two bedrooms and a full bathroom. The floor was lowered to create proper ceiling height, including a bedroom with walk-in closet and skylights. Additional highlights include new carpeting, tiled bathroom floors, a 3-piece bath with tub/shower, radiant baseboard boiler heating with thermostat, and a ductless air-conditioning wall unit. Outside, the property offers privacy and outdoor enjoyment with a covered front porch, spacious deck, fenced yard with gates (2017), and a tandem driveway with parking for up to four vehicles. Exterior updates include new siding, eavestroughs, soffits, fascia, and gutter guards (2025), five new windows, a new sliding glass door, updated shingles over the mudroom, modern pot lighting, and two upper-level skylights. All of this within walking distance to beautiful downtown St. Marys, schools, parks and rec centre. (id:42776)
Peak Select Realty Inc
445 Moore Street
Cambridge, Ontario
Welcome to 445 Moore St, Cambridge! This beautifully renovated 3-bedroom, 2-bathroom home sits on a generous 40ft x 180ft lot, offering modern finishes and a bright, open-concept living space. The stylish kitchen and updated bathrooms add to its charm, while the deep lot provides ample outdoor space. A detached garage/shed with laneway access presents incredible potential for a future accessory dwelling unit (ADU). Conveniently located near schools, parks, and amenities, this home is perfect for families or investors looking for added value. Dont miss this opportunity! (id:42776)
Real Broker Ontario Ltd
206 Grace Street E
Georgian Bluffs, Ontario
Welcome to this charming 3-bedroom, 1-bath modular home located in the welcoming community of Tara Estates. Don't let the name fool you - this home is just steps from the well-known Keady Market! An excellent opportunity for first-time buyers or those looking to downsize and enjoy a simpler lifestyle, this property offers affordable country living at its best. Surrounded by peaceful farmland, you'll enjoy the tranquility of rural living while still being a short drive from local amenities. Inside, the home features modern finishes that create a warm and inviting feel, highlighted by a cozy wood stove in the living room - perfect for chilly winter evenings. Comfortable, affordable, and serene, this home is a wonderful place to settle in and enjoy life at a slower pace. Don't miss your chance to call this charming country retreat home. (id:42776)
RE/MAX Land Exchange Ltd.
RE/MAX Land Exchange Ltd
36 Mcnab Street
Stratford, Ontario
Welcome to this fully renovated bright and inviting home in Stratford's south end featuring three bedrooms, two bathrooms, main floor laundry, great outdoor deck and fenced yard, detached garage, private driveway. The attractive finishes are in every room, with an open foyer with room for a play area or reading nook and a built in closet for coats and shoes which leads to an open living and dining area showcasing high ceilings, an electric fireplace, built in cabinetry, modern light fixtures, tucked around the corner is a laundry and powder room combo and beyond is a beautiful open kitchen with island and room for another table should one choose with patio doors out to the large deck. Upstairs, the bedrooms will be a place to rest and a full stylish bathroom for all to share. The basement is unfinished, but a great space for storage, under the rear addition is crawl space with good access. This is a must view home if you are looking for low maintenance living withing walking distance to the neighbourhood grocery store and not far from downtown, local brewery and schools. Book your private showing with your REALTOR. (id:42776)
Sutton Group - First Choice Realty Ltd.
405 - 460 Ontario Street
Collingwood, Ontario
One of Collingwood's best-kept secrets just got even better. This fully renovated studio condo at 460 Ontario Street, Unit 405 offers exceptional value with utilities included in the condo fees, making ownership simple and predictable.Bright, modern, and completely move-in ready, this studio has been thoughtfully updated with new flooring, contemporary cabinetry, refreshed trim and doors, and a beautifully renovated kitchen and bathroom and has an in-suite washing machine. The smart layout maximizes space and comfort, creating a calm, functional home ideal for everyday living or investing.Steps from Sunset Point Beach, waterfront trails, parks, schools, and downtown Collingwood, the location is as appealing as the unit itself. In-building laundry and a designated parking space add to the ease of ownership. Perfect for first-time buyers, those looking to downsize, or investors seeking strong rental appeal in a walkable, high-demand area. Updated. Affordable. All-inclusive.Opportunities like this are rare-don't miss your chance to secure one of Collingwood's best values. (id:42776)
Royal LePage Locations North
4290 Victoria Road S
Puslinch, Ontario
Discover the epitome of country living on 74 pristine acres, boasting an exquisite home and ample income potential. Crafted from enduring brick with 4438 sqft of living space this residence features 5 beds, 5 bath, a spacious eat-in kitchen, inviting living and dining areas, and a sunroom graced by a wood-burning fireplace. The finished basement offers flexibility w/ an in-law suite. Nestled on 6 acres of prime land, total 26 acres suitable for farming while the rest is adorned with picturesque foliage and trails. Enjoy a host of modern conveniences including separate entrances, central air, skylights, a state-of-the-art water treatment system, and an automated entry gate. A newly constructed heated and air-conditioned 23 X 63 hobby shop, equipped w/ a separate hydro meter, offers endless possibilities. Additionally, a 30X80 barn, divided into three storage units complete with hydro, heat, and an air compressor, along with an enclosed asphalt storage yard, formerly a tennis court, provide ample storage options. Located mere minutes from the thriving commercial and industrial hub of Puslinch & HWY 401, this property offers the perfect blend of tranquility and convenience. (id:42776)
Homelife Power Realty Inc

