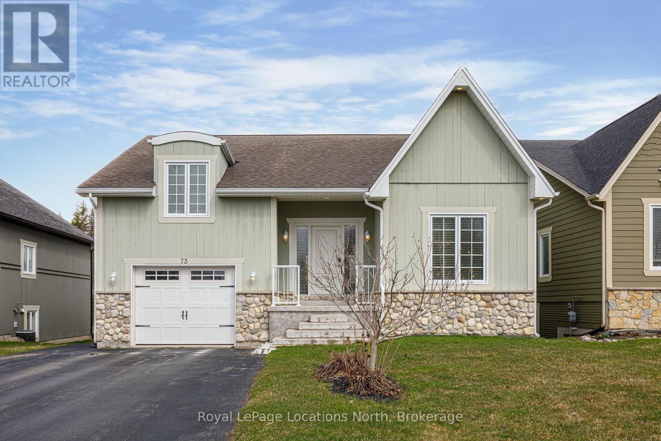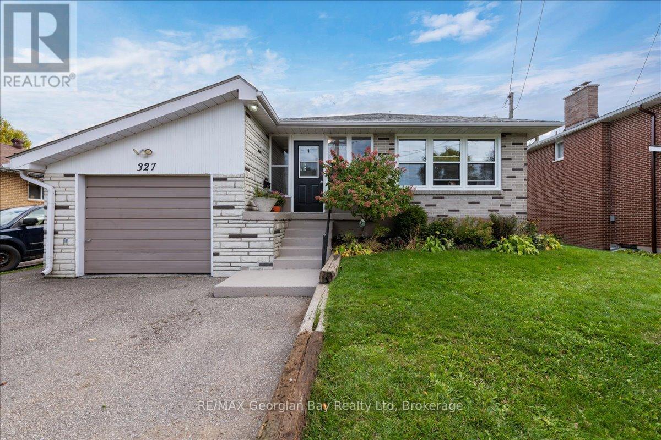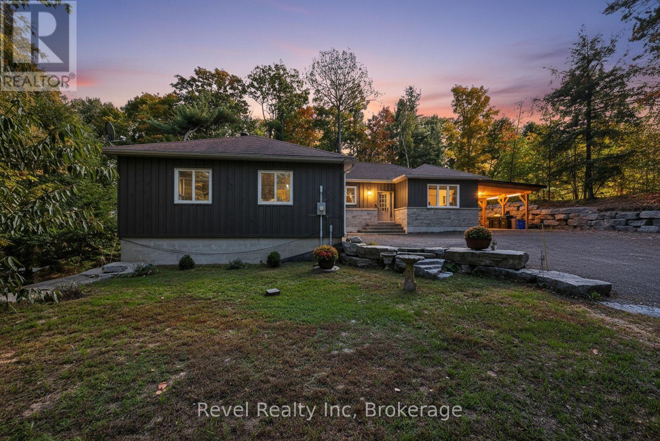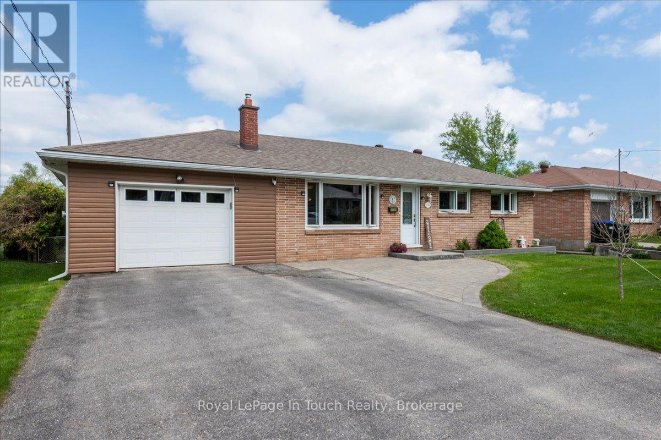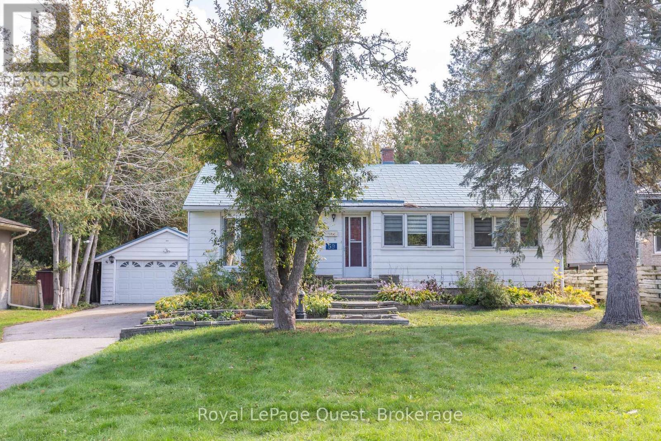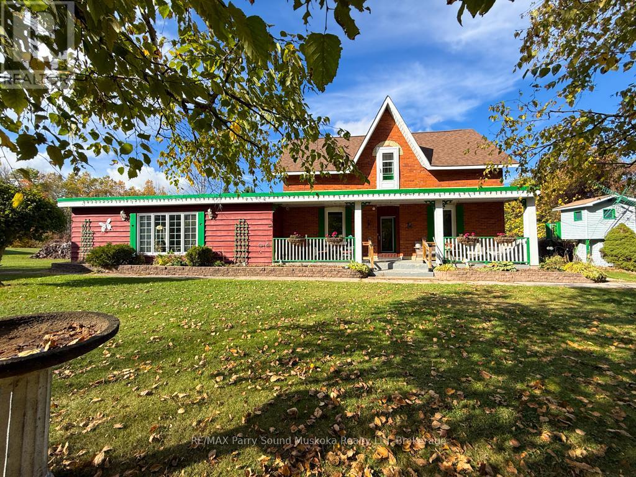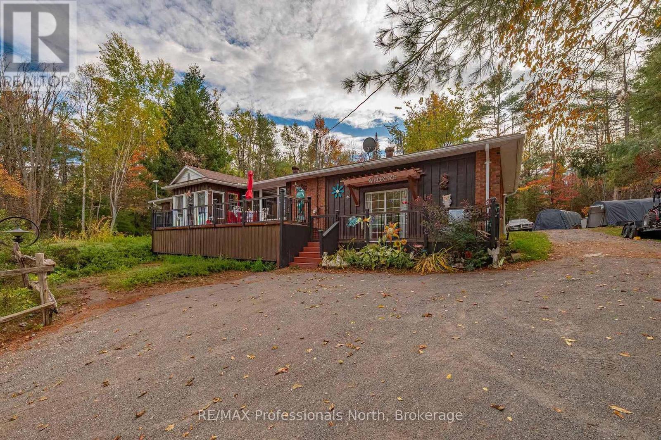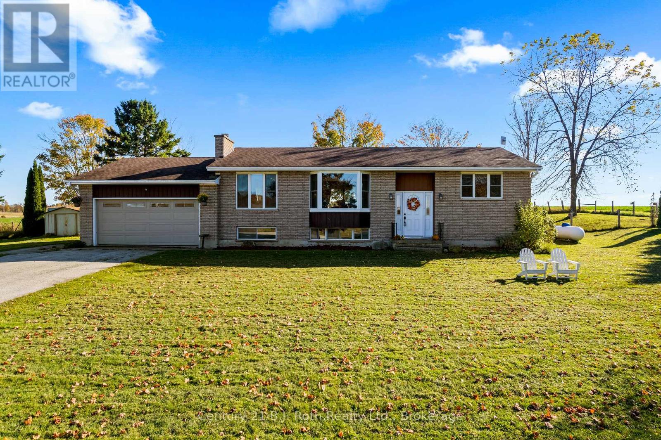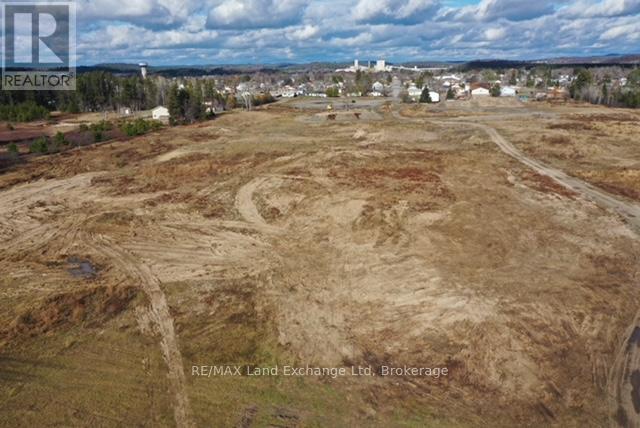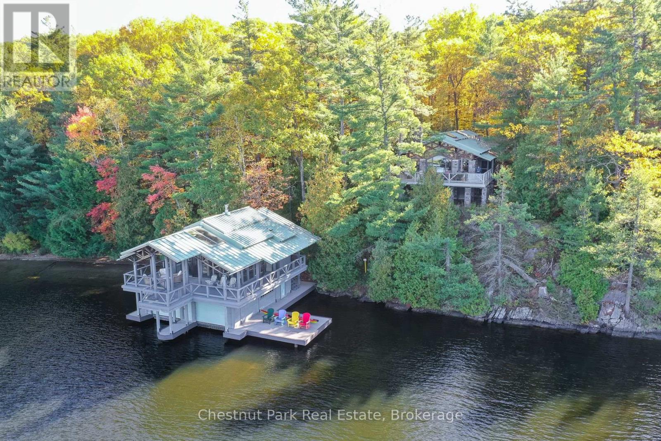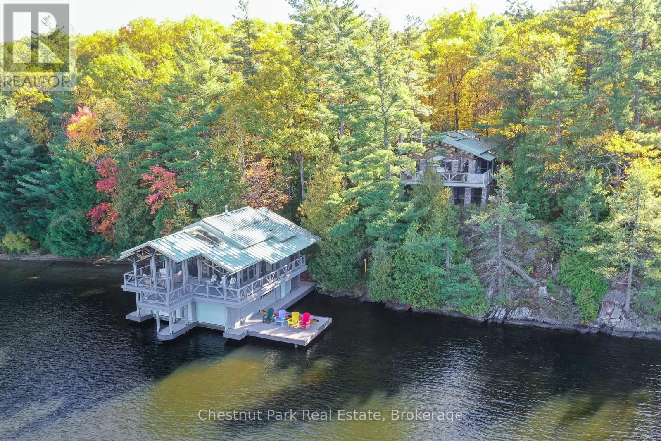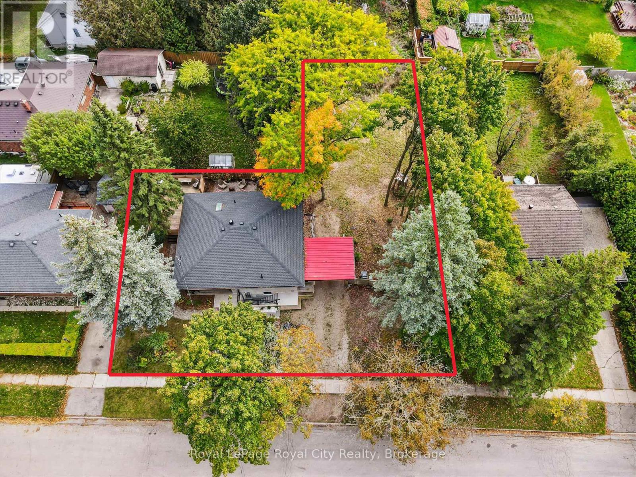73 Findlay Drive
Collingwood, Ontario
Welcome to this spacious and immaculate custom bungalow in a prime location backing onto greenbelt! Offering an open-concept floor plan that perfectly blends comfort and style. The heart of the home is a bright island kitchen featuring crisp white cabinetry, abundant pot lights, and plenty of counter space. This home boasts 2+2 bedrooms and 2.5 baths, with gleaming hardwood floors throughout the main level. The inviting living room centres around a cozy gas fireplace. Walk-out to a large private deck with sleek glass railing perfect for relaxing or entertaining outdoors.The main floor primary suite offers a walk-in closet and an en-suite bathroom for your retreat at the end of the day. You'll also find a convenient main floor laundry room with inside access from the garage. There is a partially finished loft space above the garage which provides the perfect spot for storage, a playroom, studio, or creative escape.The fully finished lower level is designed for both functionality and fun, with a massive family room, two additional bedrooms, a full bathroom, and a versatile gym or home office. French doors open to a lower walk-out, bringing in natural light and providing easy access to the backyard. Nestled in an upscale and friendly neighbourhood, this home is close to top-rated schools, scenic parks and trails, skiing, beaches, and golf courses. (id:42776)
Royal LePage Locations North
327 Scott Street
Midland, Ontario
Welcome to this beautifully maintained and thoughtfully updated all-brick raised bungalow, offering charm, comfort, and incredible versatility. Situated on a generous lot in a desirable neighborhood, this home features a bright and functional layout, perfect for families or investors alike. Upstairs, you'll find a spacious and sun-filled main floor with modern, tasteful finishes throughout. The open-concept living and dining area flows effortlessly into a stylish and functional kitchen. Three well-appointed bedrooms and a beautiful and bright main bath provide plenty of space for daily living.The lower level boasts excellent income or in-law suite potential, with its own separate entrance, and designated outdoor living area. Featuring a kitchen, additional living space, a bedroom, and updated bathroom, this level offers flexibility for multi-generational living, a cozy rec room with additional living space or a mortgage helper! Additional highlights include an attached single car garage, private backyard oasis, updated flooring and paint and proximity to schools, parks, shopping, and transit. Don't miss this rare opportunity to own a move-in ready bungalow with built-in potential and timeless appeal! (id:42776)
RE/MAX Georgian Bay Realty Ltd
683 Lafontaine Road
Tiny, Ontario
Discover the perfect blend of comfort, function, and Northern charm in this ranch bungalow in the heart of Tiny -just steps from Lafontaine Beach Park and Tiny Treats Deli. Built in 2013, this thoughtfully designed home is ideal for those looking to simplify without sacrificing space, privacy, or practicality. The main level offers an open-concept layout with hardwood and tile flooring, three bedrooms, and two full bathrooms, including a bright primary suite with walk-in closet and ensuite. The kitchen and living area flow seamlessly to a covered 16' x 16' deck overlooking the landscaped backyard-featuring armour stone, stamped concrete patios, and peaceful green space behind. All the outdoor work has been done for you-just add your furniture and enjoy. For the hobbyist or collector, this property is a dream. A 26' x 26' workshop, a 36-foot carport, and a double attached garage with inside entry offer all the space you need. The garage and workshop are heat-ready, and the basement includes a rough-in for in-floor radiant heating, plus a walkout with high ceilings, an additional bedroom, and a full bathroom. Additional features include main floor laundry, propane forced air heat, central air, 200-amp service, crushed asphalt driveway, and a storage shed with lean-to. Set on a 100' x 150' lot backing onto greenspace in a friendly, walkable community, this home offers the lifestyle so many are searching for-peaceful, practical, and perfectly located minutes from Midland, marinas, and Georgian Bay adventures. (id:42776)
Revel Realty Inc
296 John Street
Midland, Ontario
Looking for a bungalow that offers 3+1 bedrooms, 2 bathrooms and a fully finished basement? Then look no further than this well maintained home located on a quiet street in Midland. On the main floor, this home offers a generous sized living room with a large front window streaming in lots of light, 3 bedrooms, a recently renovated bathroom, eat-in kitchen, enclosed porch (already wired for a future hot tub), plus a covered patio area and fully fenced private backyard. The fully finished basement offers additional living space with a large family room, an additional bedroom as well as a 4 piece bathroom with jacuzzi tub and man cave/workshop area. Energy upgrades provide piece of mind with extra insulation in the basement and attic plus brand new windows in the kitchen and main floor bath to help keep those energy costs in check. Discover the perks of main floor living and check out this home before it's gone! (id:42776)
Royal LePage In Touch Realty
59 Fittons Road E
Orillia, Ontario
Located in one of Orillia's most sought-after neighbourhoods, this 3 bedroom, 2 bathroom raised bungalow offers excellent potential for buyers looking to update and make it their own. The main level features 3 spacious bedrooms, including a primary bedroom with an ensuite, a bright living and dining room and kitchen with a pass-through window to the family room that leads to a large back deck and beautiful private backyard. The spacious basement is unfinished, providing a great opportunity to add additional living space and create a custom layout to suit your needs. Set on a beautiful large 200' deep lot and a detached garage with an attached shed, this home offers ample outdoor space, storage and parking. Situated in an ideal location in the north ward providing easy access to schools, parks, shopping and amenities. (id:42776)
Royal LePage Quest
1862 Division Road W
Severn, Ontario
Charming Family Home on a Spacious Country Lot - Welcome to this warm and inviting 1 3/4-storey home offering approximately 2500 sq. ft. of living space on a beautiful 1-acre lot. Designed with family living in mind, this property features a bright and open layout with large living and dining rooms, perfect for gatherings and entertaining.The spacious kitchen offers plenty of counter and cupboard space and opens to a back deck complete with gazebo-a great spot to relax or enjoy meals outdoors. Unwind in the hot-tub house or take a dip in the inground pool, surrounded by a generous backyard that also includes a play set, trampoline, and a huge garden for those with a green thumb. Upstairs you'll find three comfortable bedrooms and two bathrooms, one on the main floor and the other in the upper level. The large unfinished basement provides ample storage or future living potential. The detached two-car garage with workshop space is perfect for vehicles, hobbies, or tools. Conveniently located minutes from Orillia amenities, Bass Lake, Hawk Ridge Golf Club, Marchmount Public School, approximately 20 minutes to Horseshoe Valley, this home combines country charm with easy access to town conveniences. A wonderful place for families to grow and make lasting memories! (id:42776)
RE/MAX Parry Sound Muskoka Realty Ltd
26 Reid Street
Trent Lakes, Ontario
Welcome to your VERY PRIVATE piece of paradise in Kawartha's historical town of Kinmount. This beautifully renovated bungalow offers MAIN FLOOR LIVING with the perfect blend of comfort, style, and natural beauty-backing onto 30 acres of privately owned forest, yet still within walking distance to downtown and the scenic Burnt River. Step inside to discover an inviting OPEN-CONCEPT LAYOUT featuring a modern, updated kitchen with stainless steel appliances, ample cabinetry, generous counter space, and breakfast bar. The adjacent dining area leads to the private back deck-ideal for entertaining or enjoying peaceful mornings outdoors.The open concept living room welcomes you with warmth, while a family room, or 4th bedroom, bathed in natural light through patio doors, offers additional space and direct access to the front deck, where you can take in views of the beautiful Kinmount Fairgrounds, adding year-round tranquillity with one-weekend filled with the renowned heartwarming Kinmount Fair . This home boasts THREE BEDROOMS, including a spacious primary suite complete with walk-in closet, fireplace, and a 4-piece ensuite. An additional 3-piece bathroom ensures comfort and convenience for family and guests.Outside, your private oasis continues with a NEW ABOVE GROUND POOL, expansive surrounding deck, and a NEW HOT TUB-perfect for relaxing in your own spa-like setting. The fenced backyard is level and pet-friendly, complete with invisible dog fencing and framed by the tranquil sights and sounds of nature. Just a wonderful home,whether you're looking for a peaceful year-round residence, a weekend getaway, or a turnkey retirement home with modern updates and timeless charm. ****School bus route, local library,parks, post office, dining, banking, groceries, pharmacy, LCBO, the infamous Highlands Cinema, Snowmobile & ATV Trails, water access Burnt River**** (id:42776)
RE/MAX Professionals North
21388 Grey Rd 16
Chatsworth, Ontario
Step into countryside bliss, with rolling hills and pastures on all sides! This home features 1 acre of property complete with a massive and productive vegetable garden. The timeless charm of a brick bungalow draws the eye and welcomes you up the front steps and into the spacious main living / kitchen area. The open concept design is perfect for hosting or just being able to enjoy the views from all around. An expansive master suite includes space for a sitting or work area and a stunning ensuite featuring laundry right where you need it! Work from home? The office shed is the perfect space to get out of the house and put your head down but still be close enough to grab a coffee when the motivation runs low. Owned solar panels help to offset your hydro bills and the back deck provides an excellent spot to soak up some of those rays for yourself. Don't miss out on this opportunity to make this beautiful property your own! (id:42776)
Century 21 B.j. Roth Realty Ltd.
Pt Lt 8 Queensway Avenue
Espanola, Ontario
Prime Development Opportunity in Espanola! Discover 31 acres of prime residential land in the growing town of Espanola. A total of 12.68 acres are included in the town's urban service boundary, making this an ideal site for residential development. Zoned R1-h, the property allows for single detached homes, duplexes, four plexes, group homes, and more - offering exceptional flexibility for builders and investors. Remaining land is suitable for large scenic estate lots. Municipal services are ready to support this great development site: Sanitary system capacity is sufficient for this project. Water supply is sufficiently available for this project. No development charges for this development site. An excellent opportunity to invest in Espanola's expanding residential market and being part of to be innovative of a growing Northern Ontario community. (id:42776)
RE/MAX Land Exchange Ltd
1024 Neals Road
Muskoka Lakes, Ontario
A rare opportunity to own an extraordinary Muskoka estate offering 635 feet of pristine lake frontage and 12.65 acres of forested privacy, just minutes from Bala. The main cottage is a stunning architectural masterpiece where rustic granite meets warm wood and walls of glass, framed by striking crosshatched beams inside and out. The gently sloped, landscaped lot leads to deep water with a gorgeous sandy beach, surrounded by towering pines and cedars. The architecturally designed double-slip boathouse mirrors the cottages elegance with expansive glass, resin plank decking, an open-concept interior with bathroom, and generous outdoor sitting areas. A two-bay garage with a private studio suite provides space for guests, while the adjoining vacant lot features 310 of clean granite shoreline and multiple building sites to capture long lake views and northwest sunsets. Together, these properties create a private Muskoka compound of unparalleled beauty and potential. (id:42776)
Chestnut Park Real Estate
1024 Neals Road
Muskoka Lakes, Ontario
325 feet of pristine lake frontage with deep water and a gorgeous sandy beach, offering breathtaking long views and northwest sunset exposurejust minutes from Bala. A stunning architectural masterpiece where rustic granite meets warm wood and walls of glass, framed by dramatic crosshatched beams inside and out. The gently sloped, landscaped lot leads to the waters edge, surrounded by whispering pines and graceful cedars for complete privacy. The architecturally designed double-slip boathouse mirrors the cottages beauty with expansive glass, resin plank decking, an open-concept interior with bathroom, and generous outdoor lounging space. A two-bay garage with a private studio suite provides the perfect retreat for guests. Set amid 6.95 acres of forest, a meandering driveway winds through the trees to reveal a truly magical Muskoka paradise. (id:42776)
Chestnut Park Real Estate
20 Highview Place
Guelph, Ontario
Stylish Income Property in Coveted Exhibition Park. Nestled within one of the city's most prestigious, tree-lined neighbourhoods, this property is anchored by a thoughtfully renovated legal duplex offering both flexibility and financial strength. The upper 3-bedroom and lower 2-bedroom units present a combined income potential of approximately $4,750 per month, allowing you to offset costs or generate steady cash flow from day one. With vacant possession available, new market rents can be set immediately - ideal for investors or owner-occupiers alike.Set on a flag-shaped lot spanning 98' frontage by 129' depth, the home sits directly across from a brand-new park-perfect for families and refined outdoor living. Just 500 m away, Exhibition Park provides expansive green space, scenic trails, and lively community events, while nearby schools offer International Baccalaureate (IB) programs, blending top-tier education with family lifestyle. Beyond its turnkey duplex, this rare property also presents future development potential: retain the existing structure and sever a second lot, or pursue plans for two attached single-family homes, each designed as multi-unit dwellings. Combined with the duplex, the site could accommodate up to seven premium units in total, appealing to both investors and developers.With trees already cleared and extensive due diligence completed, the property offers a ready canvas to bring your vision to life-whether as a sophisticated income property, a custom estate, or a boutique multi-unit development. In a neighbourhood defined by stunning luxury homes and timeless charm, this is a once-in-a-generation opportunity to live, build, and invest in Exhibition Park. (id:42776)
Royal LePage Royal City Realty

