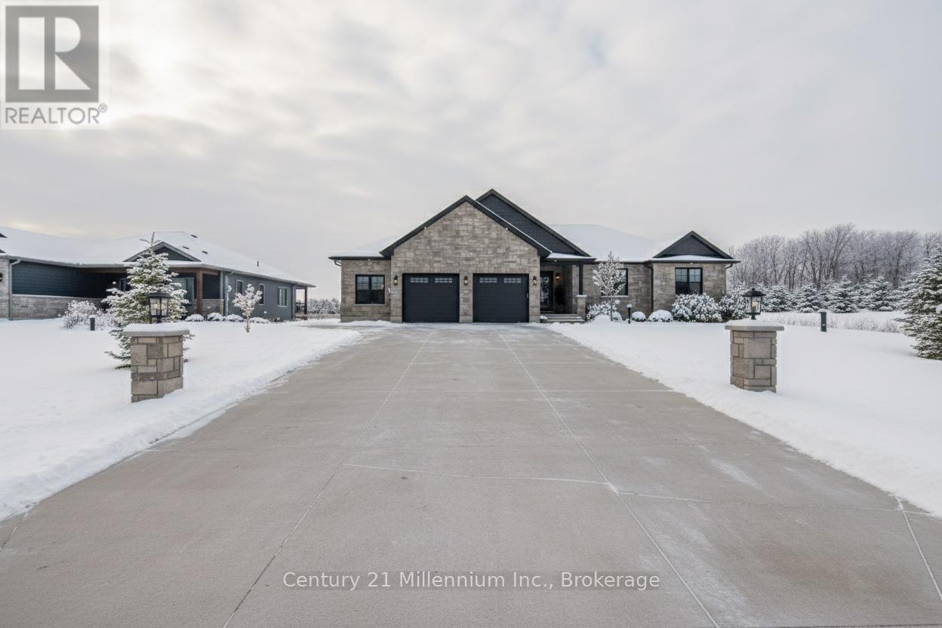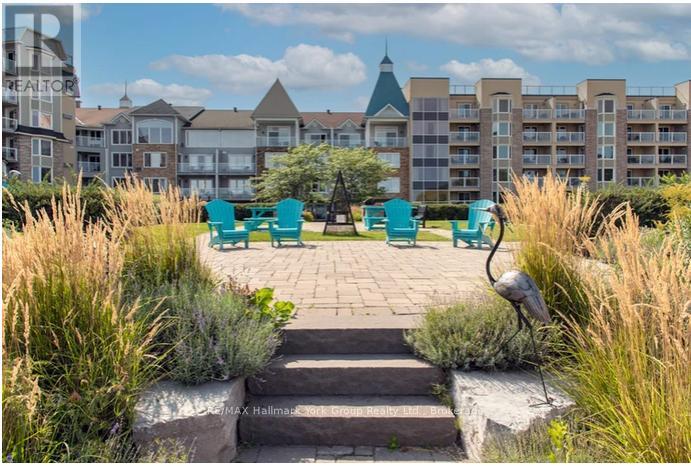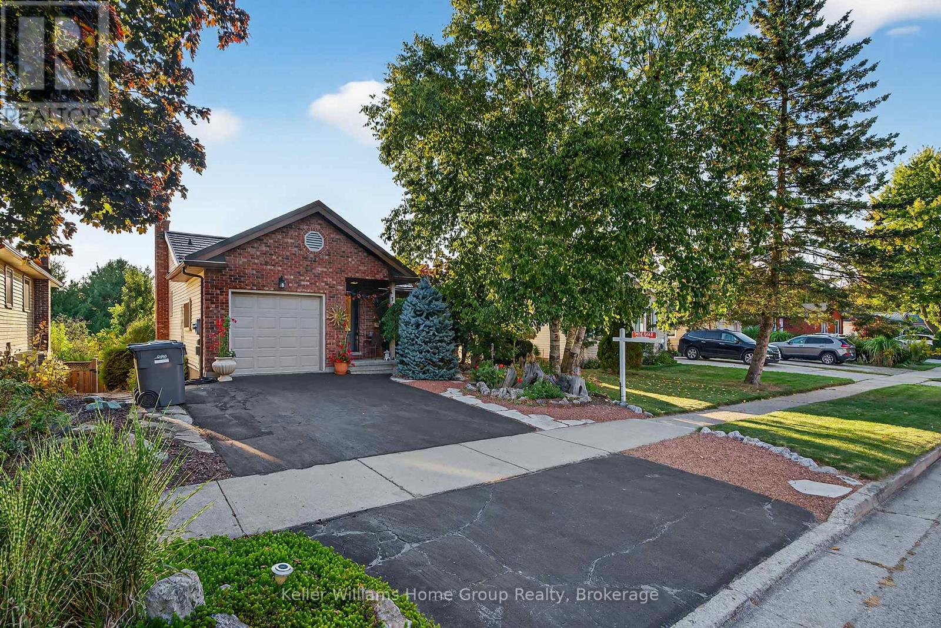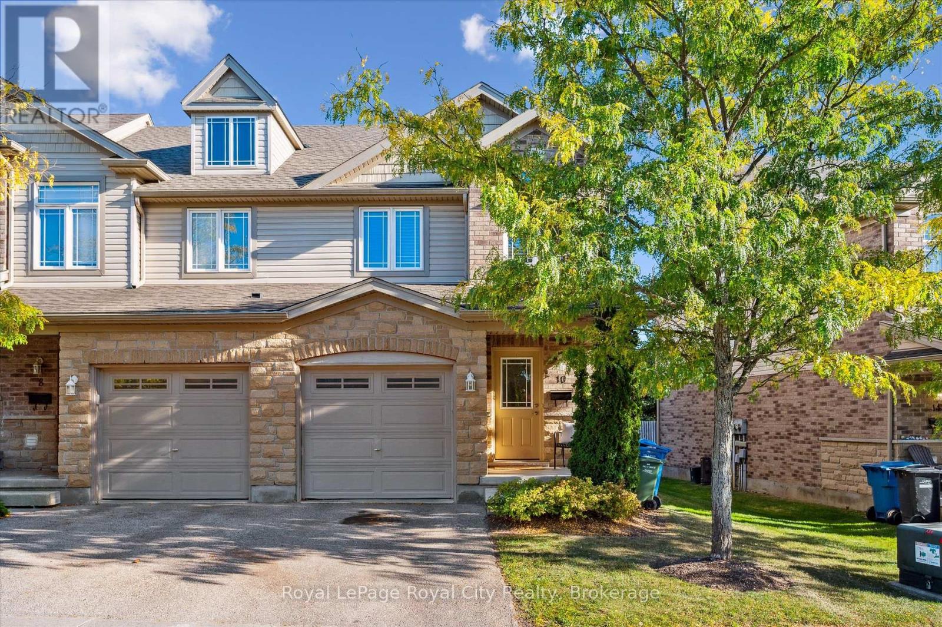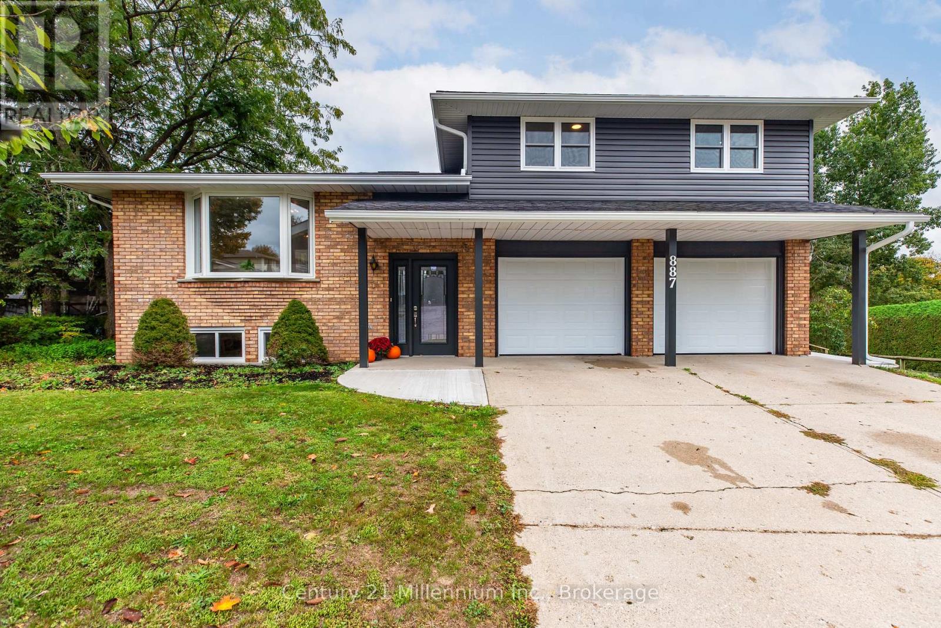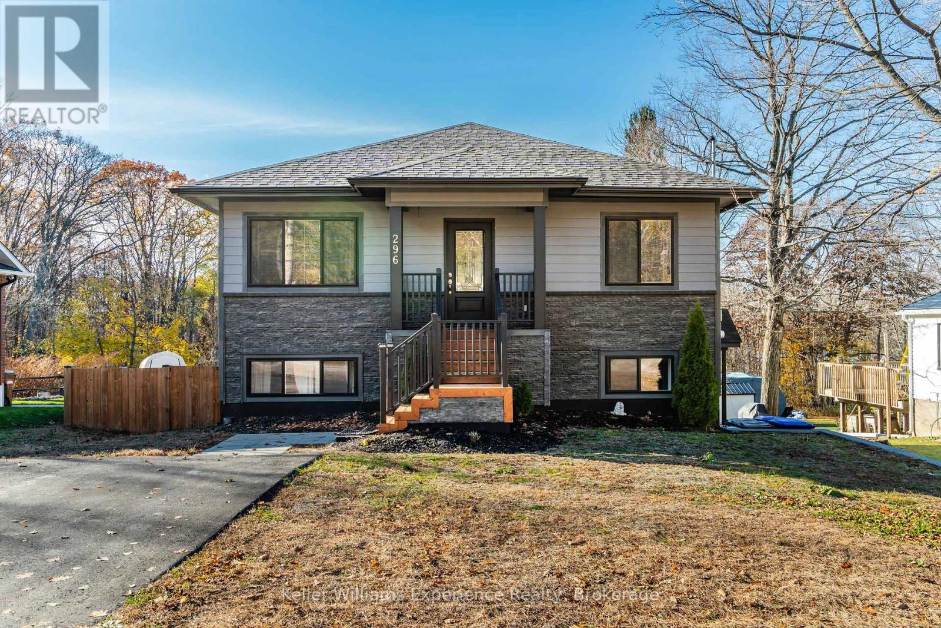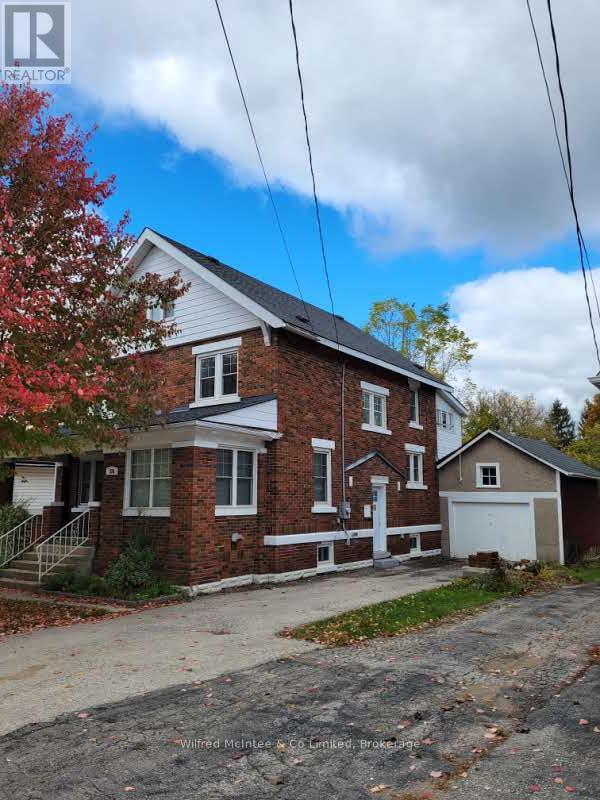255 Blue Jay Crescent
Grey Highlands, Ontario
Welcome to this lovely Country Home located just 7 mins from the quaint village of Markdale and 4 mins to the top of the Beaver Valley Ski Club. Enjoy the 2 acres surrounded by natural wilderness from the back deck with hot tub or covered front porch. Inside you'll find a spacious Livingroom with vaulted ceiling and a cozy wood fireplace, a Large Eat-in Kitchen/Dining room perfect for enjoying an apre-ski, laundry with inside entry to the garage and a family/games room for the kids and adults alike, 3 bedrooms and 2 bathrooms upstairs with lovely country views! Located in an exclusive enclave of county properties in the heart of outdoor recreational activities on the escarpment. (id:42776)
Royal LePage Locations North
265797 25th Side Road
Meaford, Ontario
Welcome to 265797 25th Side Road in Meaford, a cozy and inviting 1+3 bedroom bungalow set on just under 2 acres of peaceful, storybook forest bordered by a creek. This charming home features an open-concept kitchen, living, and dining area, two bathrooms, two fireplaces, a walk-out lower level, and a welcoming heated slate floor at the entrance. The feel throughout is comfortable and down-to-earth, perfect for those who appreciate relaxed country living. The property includes three useful outbuildings-a garage turned wood shop with its own electrical panel, a fully enclosed chicken coop, and a heated art studio with loft space-offering room to create, tinker, or explore hobbies. With its tranquil setting, easy access for skiers, and a new hot tub to unwind in, this is a true Meaford retreat ready to enjoy year-round. (id:42776)
Century 21 Millennium Inc.
33 Nickason Drive
Arran-Elderslie, Ontario
Some homes check a few boxes, this one checks them all. With over 4,000 sq ft of finished living space across the main floor and lower level, this custom-built bungalow offers a level of space and flexibility rarely found. Ideal for families who want room to live, work, entertain, and grow. Set in Allenford's sought-after Nickason Drive subdivision, it blends a peaceful country feel with unbeatable central convenience. Just 15 mins to Southampton, 20 to Owen Sound & Port Elgin, 40 to Bruce Power. Curb appeal stands out with full Shouldice stone exterior, stamped concrete porch, triple-wide driveway, modern entry and oversized 2.5-car garage. Inside, the open-concept layout is refined and functional. The kitchen is a showpiece with quartz counters, contrasting white and white oak cabinetry, brick-style backsplash, black stainless appliances and farmhouse sink overlooking the yard. A walk-in butler's pantry adds bonus storage and prep space, with a stylish 2-pc bath tucked nearby. The living room features a propane fireplace with stone surround, custom built-ins and glass doors to the backyard. The primary suite offers a spa style ensuite and walk-in closet with laundry nearby. Two additional bedrooms share a beautifully finished 4-pc bath.The fully finished lower level impresses with 9-ft ceilings, in-floor heat, custom media wall and space for a golf simulator, gym or play zone, plus a 4th bedroom, office/guest room and designer 3-pc bath. Outside, relax on the covered 16' x 8' patio or soak in the hot tub under the gazebo. The fenced yard backs on to open space for privacy and peaceful views.A rare, best-of-the-best offering - homes like this don't come along often. (id:42776)
Century 21 Millennium Inc.
17 Bassett Street
Collingwood, Ontario
Welcome to 17 Bassett Street. This beautifully maintained 3-bedroom, 3-bathroom home sits on a wide corner lot in Collingwood's sought-after Summitview subdivision, a family-friendly neighbourhood known for its welcoming atmosphere and exceptional craftsmanship by Devonleigh Homes. Backing directly onto the Den Bok Family Park, enjoy the rare benefit of private backyard access to green space right from your own gate. Inside, the pride of ownership is on full display, with tasteful finishes and thoughtful upgrades throughout including hardwood floors, quartz countertops, a striking stone fireplace, custom accent walls, and more. The heart of the home is the kitchen, designed with entertaining in mind. It features ample prep space, beautiful finishes, and a large walk-in corner pantry that provides excellent storage. The open-concept layout flows easily into the living and dining areas, with a covered porch just off the dining room perfect for relaxing or hosting guests while enjoying views of the park. Upstairs, the spacious primary bedroom with mountain views offers plenty of space with a generous walk-in closet and a stunning 4-piece ensuite featuring a tiled custom shower and a beautiful soaker tub. Two additional good size bedrooms overlooking the park and a full bath provide plenty of room for family or guests. Beyond the home, Collingwood offers an unbeatable lifestyle. Located on the shores of Georgian Bay, and just minutes to beaches, golf courses, hiking and biking trails, and The Blue Mountains ski resort, this vibrant community is a year-round playground for outdoor enthusiasts. Plus, enjoy incredible dining, boutique shopping, local markets, and all the amenities you could ask for all within easy reach. This is your opportunity to own a turn-key home in one of the most desirable areas of Ontario. (id:42776)
Century 21 Millennium Inc.
5116 - 9 Harbour Street E
Collingwood, Ontario
WATER FRONT VIEWS !!!PRIME WEEKS in March and May Weeks 11,12,19 Luxury Recreation Resort Getaway or Investment Opportunity! Experience the perfect combination of relaxation and opportunity with 3 weeks of fractional ownership at Collingwood's only waterfront resort on beautiful Georgian Bay. This exceptional offering includes prime weeks during March Break and Spring, allowing you to enjoy seasonal activities at their peak. The property features two fully furnished units, each with breathtaking water views, two bedrooms that comfortably sleep eight, two kitchens, and private balconies overlooking the bay. Flexible ownership options allow you to use your weeks as scheduled, exchange them locally or internationally, or add your units to the resorts rental pool. You can even rent one unit while enjoying the other, offering a variety of ways to maximize your investment. The resort features world-class amenities, including an 18-hole golf course, Collingwood's largest patio at Station on the Green, the upscale Lakeside Seafood & Grill Restaurant, a full-service spa, and a pool, along with much more. Fully maintained by the resort, this is a hassle-free opportunity to own a luxurious escape with stunning water views, just steps away from Blue Mountain Resort and surrounded by the natural beauty of Georgian Bay. Don't miss the chance to secure your slice of paradise - contact today for more information! Experience the best of Georgian Bay Real Estate and Collingwood Real Estate with this incredible offering! Visit our website for more detailed information. (id:42776)
RE/MAX Hallmark York Group Realty Ltd.
114 Dovercliffe Road
Guelph, Ontario
Wow what a view! This 2 plus 1 bedroom detached bungalow backs on to Crane Park Conservation Area and Speed River. Beautifully and professionally landscaped. Enjoy the serenity and abundance of nature from your deck. This home is perfect for downsizers, first time homebuyers and families that love the outdoors. Lots of space in the lower level for an office, rec room or home gym. The kitchen boasts high end pantry shelving and loads of space for your favourite cooking supplies. Nestled in the neighbourhood of Old University there is easy access to Hwy 6, the YMCA, Stone Road Mall, and plenty of recreational outdoor park areas. (id:42776)
Keller Williams Home Group Realty
10 Katemore Drive
Guelph, Ontario
This beautifully maintained 3+1 bedroom, 3 bathroom end-unit townhome offers both an inviting space for families and income potential in one of Guelph's most family-friendly neighbourhoods! The open-concept living area is ideal for entertaining and everyday family life, featuring a walk-out to your private rear stone patio with direct access to a playground - perfect for keeping an eye on the kids while enjoying your morning coffee or evening BBQ. The spacious kitchen comes equipped with stainless steel appliances and plenty of room for meal prep. Enjoy carpet-free living on the second level, featuring a generous primary bedroom complete with walk-in closet, plus two additional good-sized bedrooms and a 4-piece family bathroom. A bonus 3-piece bathrooms is located in the fully finished basement, along with a versatile recreation room/home office space/optional fourth bedroom (a valuable feature for investors looking to maximize rental income). Situated in the desirable south end, you're minutes from the University of Guelph, restaurants, shopping, public transit, and easy Highway 401 access. This move-in ready, turn-key property is ideal for growing families and savvy investors alike! (id:42776)
Royal LePage Royal City Realty
887 Nodwell Court
Saugeen Shores, Ontario
Welcome to beautiful Port Elgin Ontario and 887 Nodwell Court! Fully renovated from top to bottom, this modern 3+1 bedroom side-split home offers around 1,870 sq. ft. of beautifully finished living space and is ideally situated on a quiet court in one of the area's most desirable neighborhoods. From the moment you step inside, you'll notice the care and attention that has gone into every detail. The main level features a stunning brand-new kitchen with contemporary finishes, two fully updated bathrooms, and stylish engineered hardwood flooring. Fresh paint, new carpet and laminate throughout, updated lighting, and all-new interior and exterior doors with modern hardware and trim give the home a clean, fresh look and feel. The exterior has also been completely redone with all-new siding windows and doors, while the insulated double garage now includes brand-new overhead doors and a refreshed stucco finish. The attic insulation has been upgraded for improved energy efficiency. With two separate basement entrances, this home also offers excellent potential for in-law or multigenerational living. Located just steps from the local high school, scenic parks, walking trails, and nature, and only a short drive to the beautiful beaches of Lake Huron, this home offers the perfect balance of peaceful living and convenient access to shopping, restaurants, schools, and other local amenities. Major system updates have already been taken care of for peace of mind, including a new roof, furnace, hot water tank, and front bay window in 2019, followed by extensive renovations completed in 2025. Move-in ready and designed for todays modern family lifestyle, this home combines stylish finishes, thoughtful upgrades, and a prime location all you need to do is unpack and enjoy. (id:42776)
Century 21 Millennium Inc.
195936 19th Line
Zorra, Ontario
Welcome to this charming two-storey home in the heart of Kintore, Ontario - a peaceful village with small-town warmth. This inviting residence offers three spacious bedrooms, including a generously sized primary retreat designed for comfort, along with a full bathroom with laundry that blends practicality with style. The detached garage and parking area has the capacity for up to six vehicles, while the fully fenced backyard provides a secure and private space ideal for children, pets, or gatherings with friends. Families will appreciate being within walking distance of the local public school, adding ease to daily routines. Whether you're a first-time buyer searching for a cozy place to call your own or a growing family looking for room to flourish, this home delivers both character and functionality. Here, you'll enjoy village living while remaining close to nearby amenities - a true opportunity to embrace community, comfort, and charm all in one. (id:42776)
RE/MAX A-B Realty Ltd
296 Church Street
Penetanguishene, Ontario
This stunning purpose-built duplex in Penetanguishene offers modern living just minutes from town. Built in 2019 and entirely above grade, the property features two bright, beautifully finished units - each with its own private entrance, full kitchen with newer appliances, private laundry room, and dedicated heat pump. The main-level unit walks out directly to a fenced backyard, while the upper unit opens onto a balcony overlooking the yard. Both units include spacious bedrooms, modern bathrooms, quality finishes throughout, and the comfort of in-floor heating. The upper unit's laundry room is large enough to serve as a home office or even a third bedroom. The home sits at the quiet end of town, providing a peaceful, country-like setting while still being a short drive to downtown Penetanguishene and only ten minutes from Midland. With a paved driveway completed in 2022 and a move-in-ready feel from top to bottom, this duplex is an exceptional opportunity for investors, multi-generational living, or friends looking to buy together! (id:42776)
Keller Williams Experience Realty
460b Domville Street
Wellington North, Ontario
Vacant Building Lot! This 42'x154' building lot is situated in a nice residential area of Arthur. Full municipal services available, but need to be extended from the street. Natural gas and great high speed internet also available. Build your dream home and take advantage of all this deep treed lot has to offer. Come see why Arthur is attracting so many new home buyers these days! (id:42776)
Royal LePage Rcr Realty
376 Lambton Street
West Grey, Ontario
This expansive family home is a 2.5-storey 1930s brick, expanded with a modern vinyl sided addition, sitting on a 0.166 acre partialy fenced lot in the desirable community of Durham. Offering 2,300 square feet of living space, the residence features 4 bedrooms and 2.5 bathrooms, plus an additional 978 square feet of and partially finished attic space for an additional 2 bedrooms. Comfort is assured with natural gas heating and central air conditioning. The property includes a clean, dry, and tidy basement with storage and laundry facilities, and a detached 1-car vinyl sided garage. Its prime location is within easy walking distance of public parks, playgrounds, a splashpad, groomed trails, the river, community center, and public beach. Centrally located with convenient access to Highway 6 and Grey Road 4. (id:42776)
Wilfred Mcintee & Co Limited



