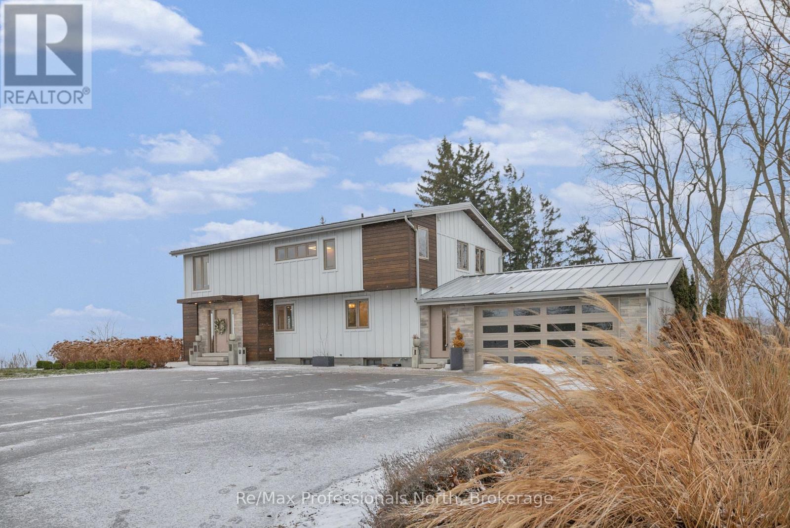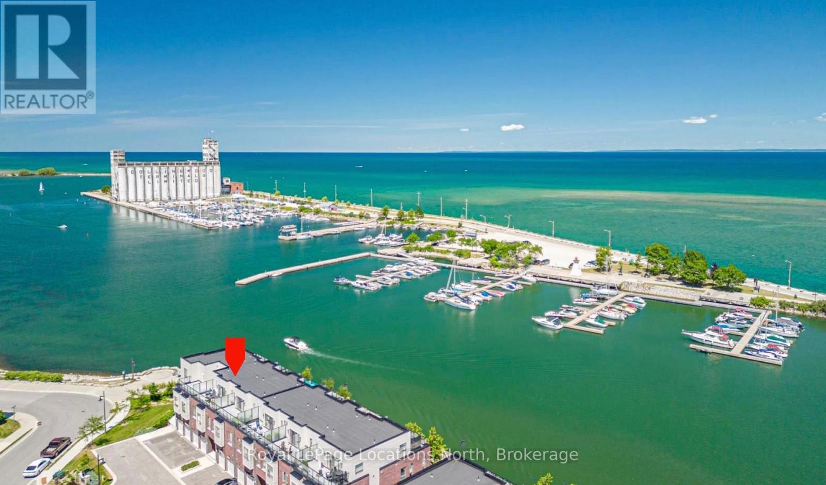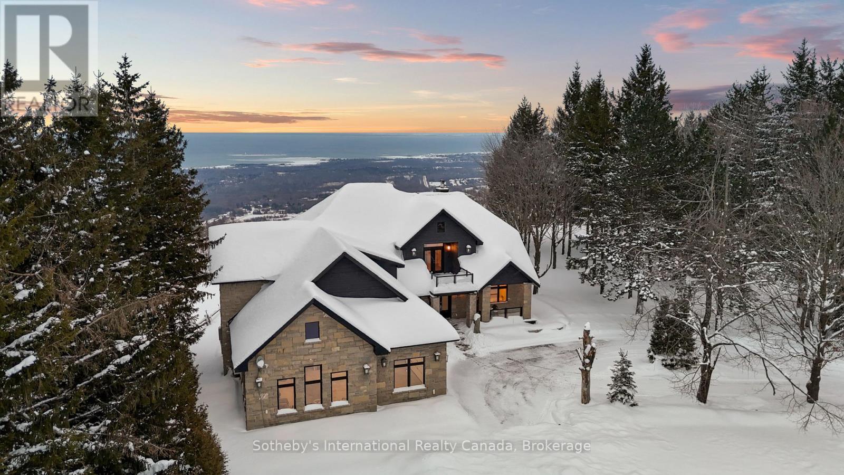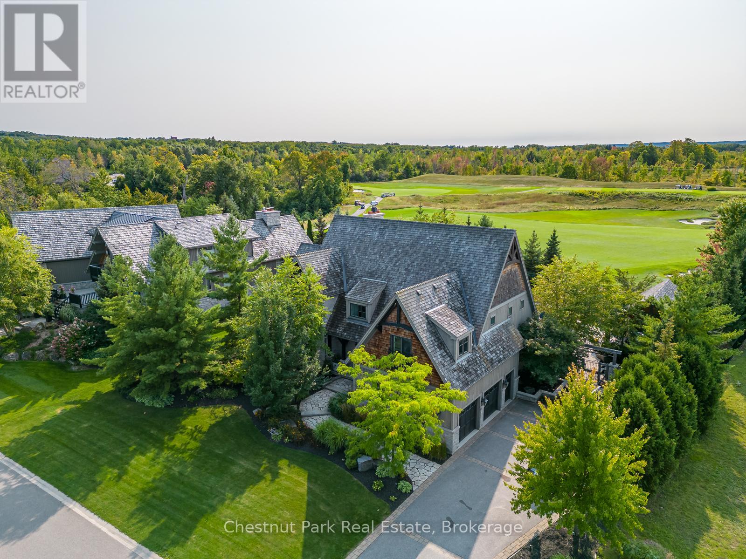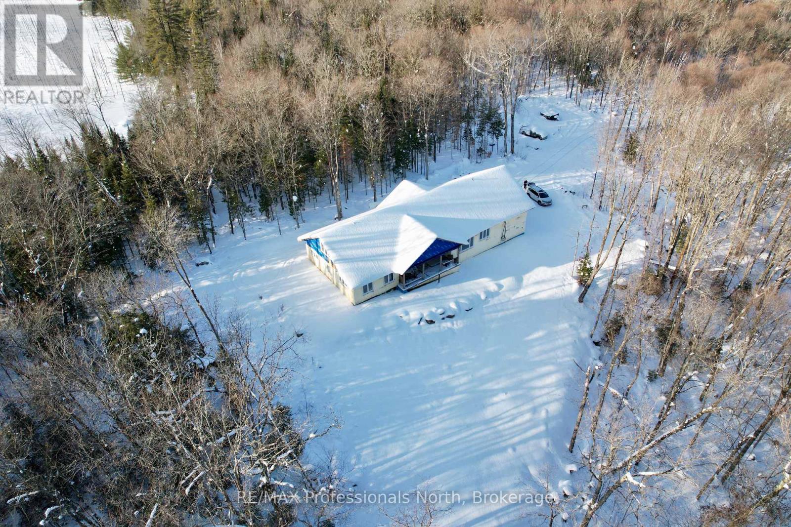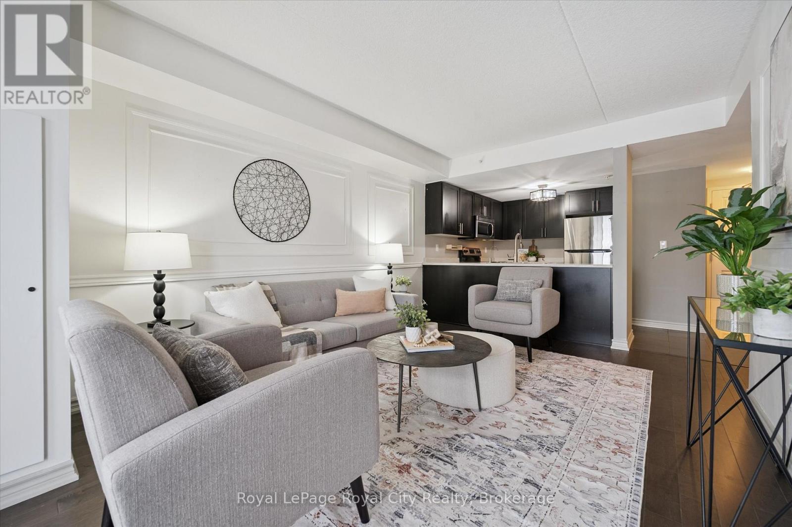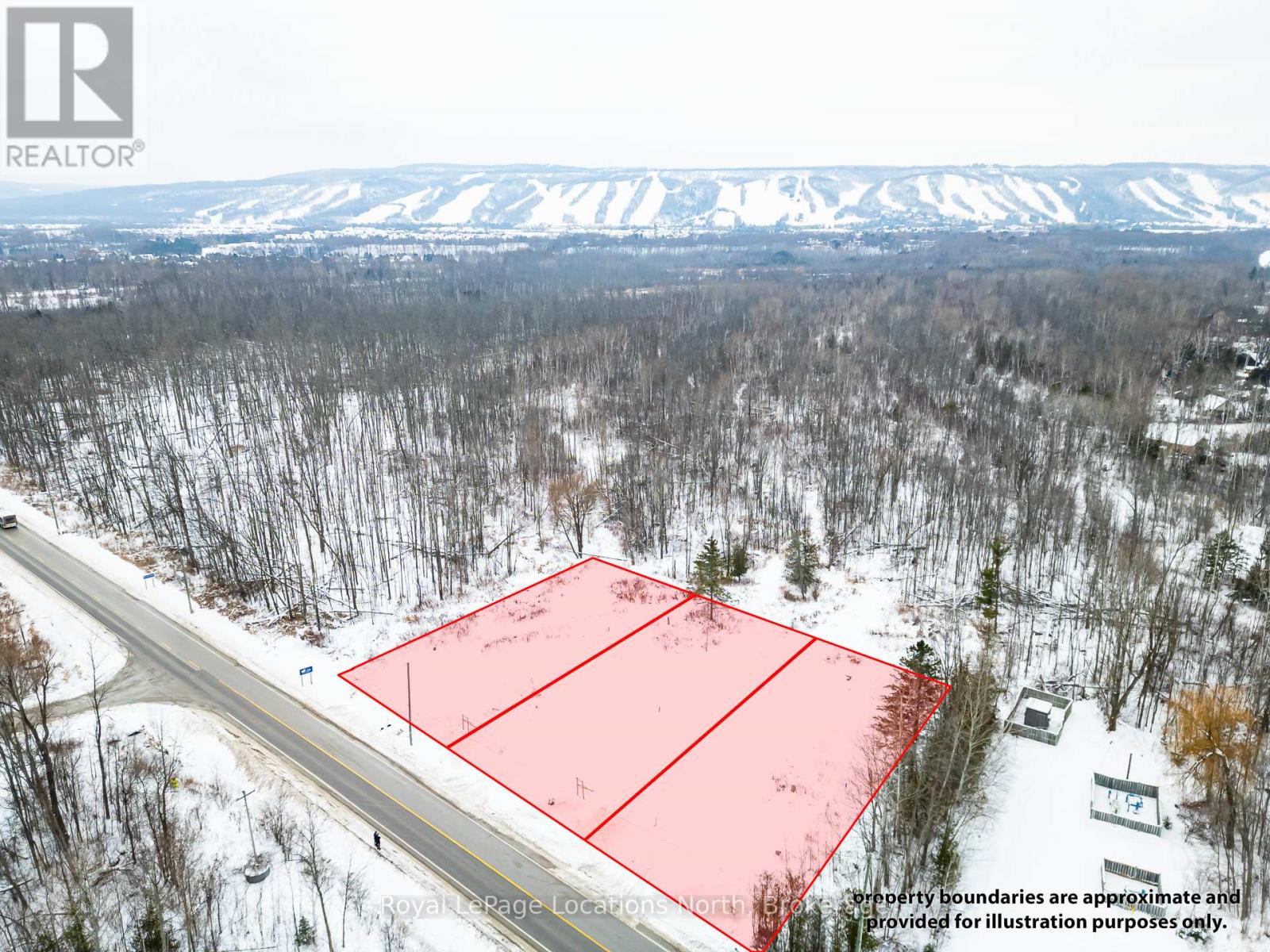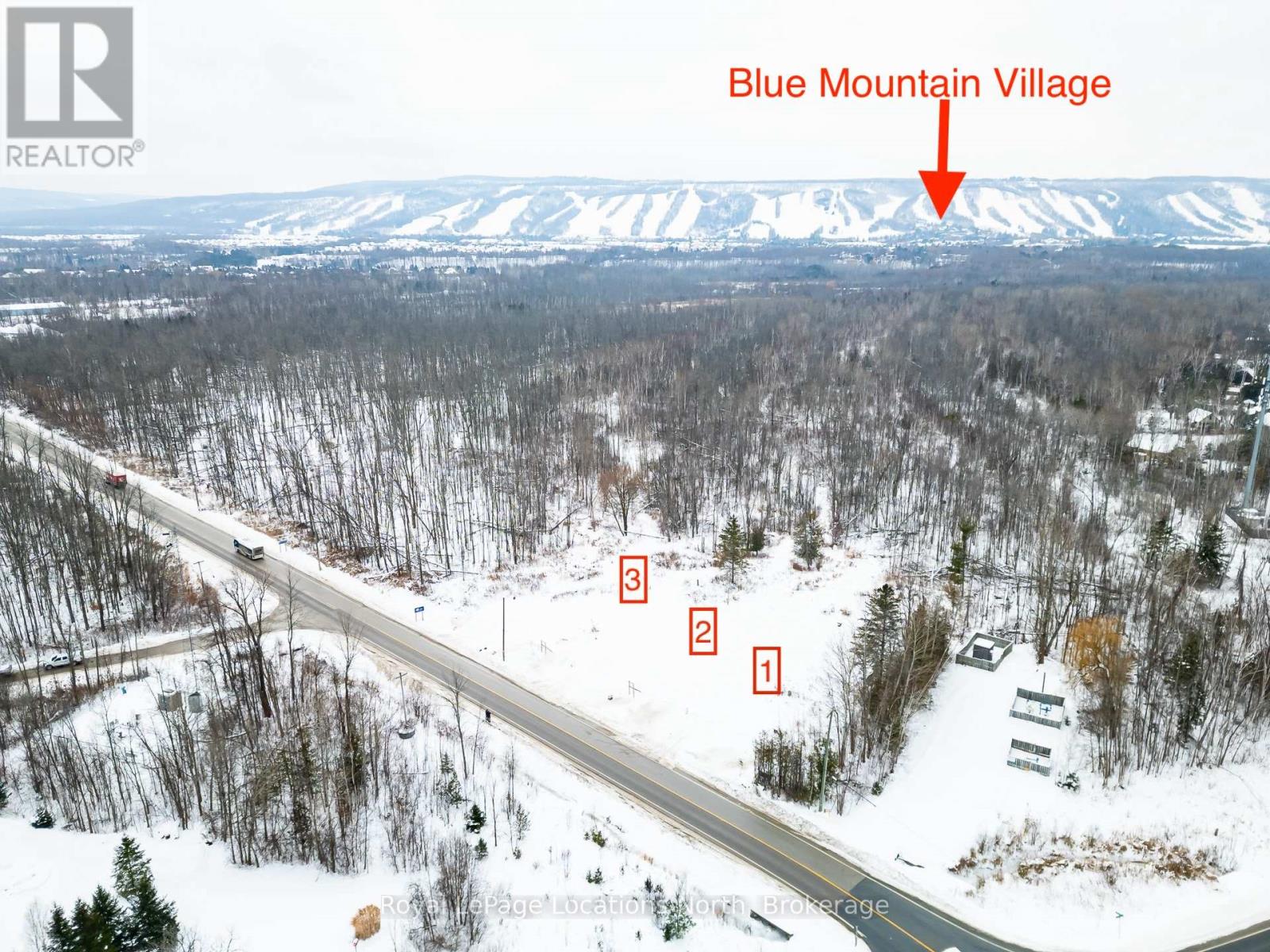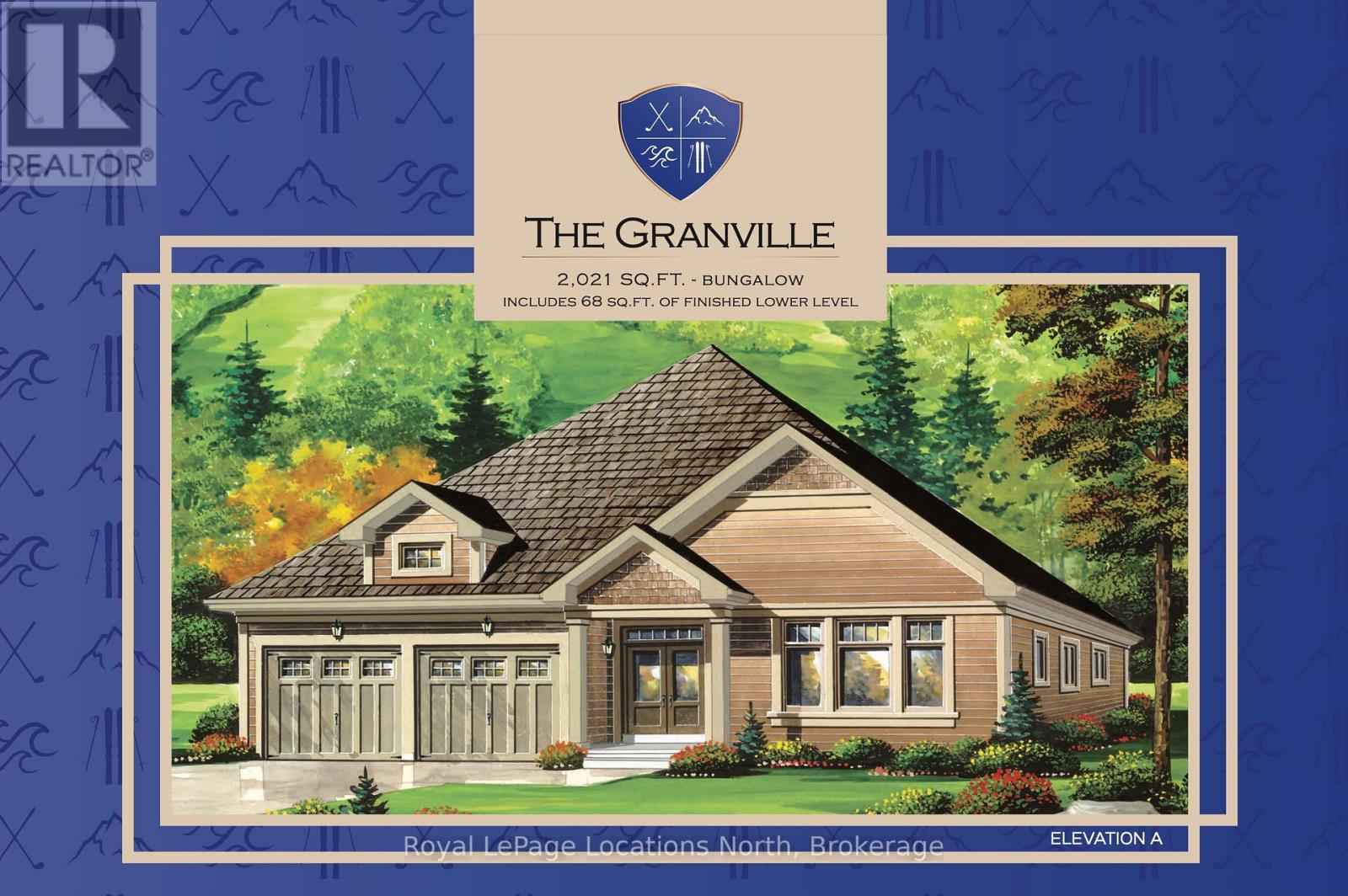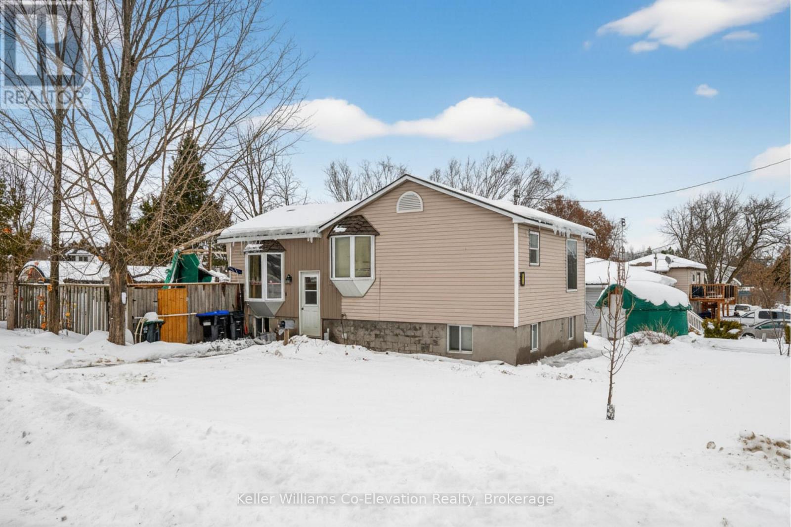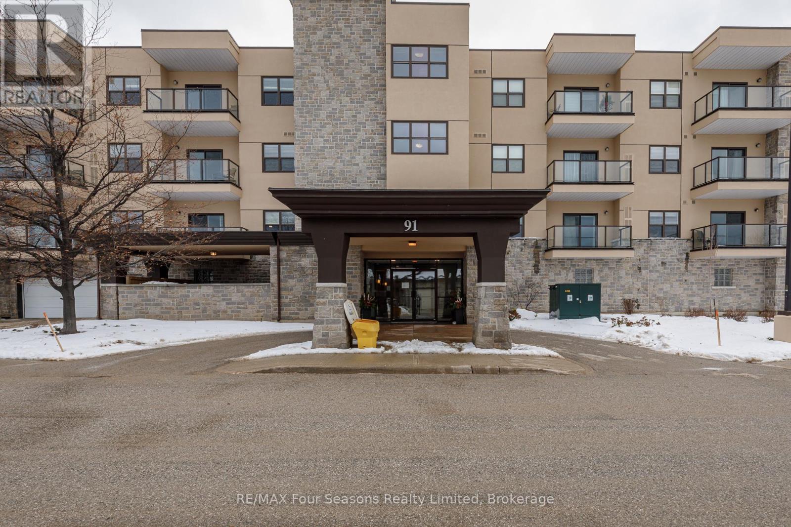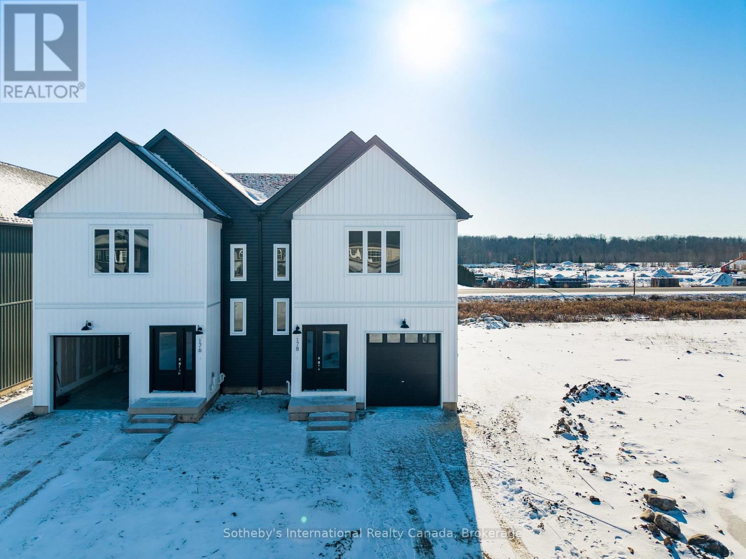434 Front Road
Norfolk, Ontario
Looking for the perfect waterfront location to live and entertain? This stunning 4 bedroom, 3 bathroom recently upgraded waterfront home surrounded by over 4 acres along the shores of Lake Erie will most likely check off all the boxes on your wish list. As you enter the property though the secure smart gates, you will instantly feel like this is "home". Beautifully landscaped grounds with the full irrigation system with a 1500 sq. ft. outdoor patio space complete with covered outdoor kitchen perfect for entertaining to the stunning lake views. This home will simply WOW the most discriminating!! In addition, there is a private bunkie for overflow guests or private office with high-speed internet available. Rare private water access and dock provide lake entry make this a true waterfront home or escape on Lake Erie!! The interior will also not disappoint!! The open concept design filled with natural light and hardwood floors throughout. A luxurious primary suite awaits featuring panoramic lake views, spacious walk-in closet, automatic blinds and a spa-like ensuite bath with double rain shower. The fully integrated smart home system controls lighting, music, media and security. The stunning upgraded kitchen boasts built in appliances with wine cellar !! Don't miss this spectacular turn-key home!!! (id:42776)
RE/MAX Professionals North
4 Huronic Court
Collingwood, Ontario
Magnificent luxury waterfront residence in downtown Collingwood's sought-after Shipyards community - this is a rare offering! Built in 2021, this stunning 3-storey plus basement townhouse features expansive views of Georgian Bay and the Collingwood grain terminals from walkout patios on all three levels. Spacious and thoughtfully designed, the home offers 3,200 sq ft of finished living space across 4 floors, with 3 bedrooms, 3 full bathrooms, 2 half bathrooms, and a private in-home elevator servicing all floors. The primary suite is breathtaking, featuring a private balcony walkout, elegant wainscoting, a large walk-in closet, and a stunning ensuite with double vanity, glass shower, and a standalone soaker tub. The bright chef's kitchen boasts high-end stainless steel appliances and a large 4-stool waterfall island, offering ample storage and an ideal space for entertaining, while overlooking the cozy living room with a gas fireplace - again, with abundant views of Georgian Bay. The upper family room is complete with impressive wall-to-wall built-in cabinetry, housing a wet bar and a Sub-Zero wine fridge with multiple temperature zones. 2 rooftop terraces provide incredible outdoor spaces to enjoy sunrises over Georgian Bay and sunsets across the ski hills and escarpment. The finished basement adds versatility with a full bathroom and a luxurious glass-enclosed steam shower, with the elevator providing seamless access from bottom to top. Perfectly positioned right on the water, step outside to enjoy boating, kayaking, paddle boarding, or sailing, stroll along the harbour walkway, and take advantage of being just steps from downtown Collingwood. Enjoy easy walking access to shops, restaurants, the LCBO, and groceries, while remaining a short drive to ski hills, golf courses, hiking trails, and beautiful beaches. This is truly one of Collingwood's most sought-after waterfront lifestyles. (id:42776)
Royal LePage Locations North
Royal LePage First Contact Realty
107 Maple Lane
Blue Mountains, Ontario
Spectacular estate perched atop Blue Mountain, offering breathtaking panoramic views of the ski hills, Georgian Bay, and the town of Collingwood. This custom-built residence features advanced ICF R- 24 construction providing exceptional insulation, strength, and energy efficiency. The interior showcases the finest craftsmanship and premium finishes throughout, flooded with natural light and stunning vistas from every window. The home offers four bedrooms, including two luxurious principal suites-one conveniently located on the main floor with patio access, and a second-floor suite featuring a private balcony. The dramatic great room is highlighted by a two-storey, tile-fronted fireplace, creating a striking focal point. The custom kitchen is designed for both beauty and function, complete with a Caesar stone waterfall island and a climate-controlled wine cellar. Outdoors, enjoy a custom-built saltwater pool with pool house, an attached three-car garage, and meticulously manicured grounds featuring flagstone patios and mature maple and pine trees. The property spans 10.66 exceptionally private acres with a gated stone entrance, offering both seclusion and prestige. Additional features include Geo Thermal HVAC, backup propane generator, underground hydro service, hand-honed local limestone exterior cladding, and a durable Enviroshake roof. A true four-season retreat, ideally suited for outdoor enthusiasts with skiing, hiking, and biking at your doorstep, and direct access to the renowned Bruce Trail at the edge of the property. (id:42776)
Sotheby's International Realty Canada
120 Timber Leif Ridge
Blue Mountains, Ontario
Resting on the edge of the 11th fairway at the renowned Georgian Bay Club, this exceptional 4 Season property features luxury living at its finest. The back garden offers a landscaped pool, fire pit, hot tub & fully equipped outdoor kitchen & dining plus 3pc bath in the cabana & multiple perennial gardens all created by the award winning Landmark Group. Custom built chalet, on the exclusive and private Timber Leif Ridge, constructed of stone and wood with a classic cedar shake roof. Quality and inspired design is evident throughout the property. Enter the grand foyer and make your way through to the great room featuring 25' vaulted post & beam ceiling and wood burning fireplace with a walk out to the back garden. The expansive gourmet kitchen built for a true chef or entertainer offers 5 burner gas stove, SubZero glass fridge, & oversized island. The main floor primary bedroom complete with spa-like ensuite, 2 spacious walk-in closets, plus walk out to private veranda and hot tub just off the garden. The second level offers a bright office overlooking the 11th fairway and green with wet bar and Juliette balcony stepping out over the great room. In addition, a second primary bedroom with ensuite and walk-in closet and across the hall 2 spacious bedrooms and Jack and Jill bathroom. The fully finished basement features a games room, entertainment area, wine cellar, wet bar, & media screening room. The perfect place to gather friends & family. 2.5 car finished garage fitting 2 vehicles & a golf cart. (id:42776)
Chestnut Park Real Estate
Royal LePage Locations North
121 Loon Lake Road
Magnetawan, Ontario
Your wait is over! Upon arriving and well before, your venture to Magnetawan and Loon Lake Rd welcoming 100 acres surrounded by Lakes and nature will feel like HOME! Truly unique peaceful retreat includes a 70% Completed Custom - Built home showing impeccable craftsmanship and modern efficiency. Details and finishes include ICF Construction from the Slab-on-Grade Foundation to the Rafters, R60 Insulation, Steel Roof, vaulted ceiling in open concept bright and spacious Kitchen/Living & Dining maximizing serene views from everywhere. Inviting and well laid out with 3 bedrooms, 2 bathrooms (ensuite for Primary), Main floor laundry and storage with Lofts at both ends of home adds living and personality to the feel. Oversized attached garage with 14 foot ceilings and 12 x 12 foot entrance provides access to utility room. Loft above with rough-in and further development potential. Located within access to 2 lakes in the immediate area this stunning property consists of a mix of lush hardwood, red pine, natural and unparalleled setting awaits. Community of Magnetawan. Homeowner, a Professional Contractor, can provide details, Drawings, Renditions COMPLETE details available upon request. (id:42776)
RE/MAX Professionals North
212 - 103 Westminster Crescent
Centre Wellington, Ontario
This exceptional condo is a must-see. Offering bright, single-level living, the unit features two spacious bedrooms and two full bathrooms, including a private ensuite. The modern kitchen is equipped with stainless steel appliances, and the convenience of an in-suite stacked washer and dryer adds to the ease of everyday living. Tastefully finished throughout, this well-maintained home is truly move-in ready. Ideally located in the desirable south end of Fergus, Westminster Highlands provides excellent access to schools, shopping, and the community recreation centre, with easy commuting to Guelph, Kitchener-Waterloo, and the GTA. Enjoy the walkable lifestyle with nearby grocery stores, pharmacies, and restaurants just steps away. Don't miss this opportunity to own a beautifully cared-for condo in a highly convenient location. (id:42776)
Royal LePage Royal City Realty
2-372 Grey Road 21 Road
Blue Mountains, Ontario
Build your dream home in the heart of Blue Mountain. This exceptional vacant lot backs onto a 30-acre protected forest, offering privacy, natural surroundings, and a peaceful setting. Located within the Town of The Blue Mountains, the property presents a rare opportunity to design and build in one of the area's most sought-after lifestyle destinations. Bring your own plans and builder to create your own dream home. Alternatively, Terra Brook Homes is also available to collaborate with buyers on a fully custom home design tailored to individual needs and preferences, or you can choose from their selection of floor plans, available in various sizes and price points. Enjoy year-round recreation with nearby hiking and biking trails, ski resorts, golf courses, beaches, and more. The charming communities of Thornbury, Blue Mountain Village, and Collingwood offer boutique shopping, dining, and amenities just minutes away. Tarion Warranty available with new build. (id:42776)
Royal LePage Locations North
3-372 Grey Road 21 Road
Blue Mountains, Ontario
Build your dream home in the heart of Blue Mountain. This exceptional vacant lot backs onto a 30-acre protected forest, offering privacy, natural surroundings, and a peaceful setting. Located within the Town of The Blue Mountains, the property presents a rare opportunity to design and build in one of the area's most sought-after lifestyle destinations. Bring your own plans and builder to create your own dream home. Alternatively, Terra Brook Homes is also available to collaborate with buyers on a fully custom home design tailored to individual needs and preferences, or you can choose from their selection of floor plans, available in various sizes and price points. Enjoy year-round recreation with nearby hiking and biking trails, ski resorts, golf courses, beaches, and more. The charming communities of Thornbury, Blue Mountain Village, and Collingwood offer boutique shopping, dining, and amenities just minutes away. Tarion Warranty available with new build. (id:42776)
Royal LePage Locations North
1-372 Grey Road 21 Road
Blue Mountains, Ontario
Welcome to Blue Mountain! This exceptional custom-built home by Terra Brook Homes is set against a serene 30-acre wooded backdrop, offering privacy and natural beauty. The Granville model is a 2,021 sq ft ranch-style bungalow featuring 3 bedrooms and two and a half baths in a thoughtfully planned design. The main level includes a spacious primary bedroom complete with a five-piece ensuite, providing both comfort and convenience. The open-concept kitchen showcases quartz countertops, vaulted ceilings, a large island with breakfast bar, pot drawers, and numerous upgraded finishes throughout. Two additional bedrooms, a powder room, and a full bathroom, and laundry room complete this well-planned floor plan.Located in The Town of The Blue Mountains, this property offers an outstanding lifestyle with access to hiking and biking trails, ski resorts, golf courses, beaches, and endless outdoor activities. The shops and restaurants of Thornbury, Blue Mountain Village, and Collingwood are all just a short drive away.The builder is open to working with buyers on a custom home design, with two additional lots available and a range of floor plans offered at varying price points. Tarion Warranty included. The lot may also be purchased separately for $650,000. (id:42776)
Royal LePage Locations North
332 Wardell Street
Tay, Ontario
OPPORTUNITY KNOCKS! Step into possibility with this modest raised bungalow set on a generous 80' x 120' corner lot, just 10 minutes to Midland, 30 minutes to Orillia, and 40 minutes to Barrie. A solid entry-level option for first-time buyers or anyone looking for an affordable home they can personalize, this property offers practical living in a commuter-friendly location. The main floor features an open-concept living room, dining area, and kitchen, with doors leading out to the deck and fully fenced backyard-a great setup for everyday living, pets, kids, and future updates. A full bathroom is also located on this level. The lower level includes three bedrooms, offering flexible space for family, guests, or home offices. Close to Georgian Bay, local beaches, and nearby trails, this home puts outdoor adventure within easy reach. If you're ready for an attainable home with potential and room to grow, this one is worth a look. (id:42776)
Keller Williams Co-Elevation Realty
310 - 91 Raglan Street
Collingwood, Ontario
Enjoy an exceptional active retirement lifestyle in this bright and beautifully updated 2-bedroom, 2-bathroom condominium located in the sought-after Raglan Village community. This well-maintained unit features brand new luxury vinyl flooring in the living room and new quartz countertops in the kitchen, adding both style and durability. A unique walk-in closet/pantry provides exceptional storage and organization - an incredibly functional and handy feature rarely found in comparable units. The open living space is filled with afternoon sun and extends to a private balcony with a view to the escarpment, ideal for relaxing or enjoying the fresh air. Additional highlights include indoor ground-level parking, in-suite laundry, and a convenient storage unit located directly behind the parking space. The primary bedroom offers a comfortable retreat with an ensuite step-in shower and grab bar, providing added safety and accessibility. Residents enjoy full access to the Raglan Club, featuring an impressive selection of amenities including a therapeutic swimming pool and hot tub, fully equipped exercise room, bar/bistro, games room, and library - ideal for maintaining an active and social lifestyle. A variety of organized social activities are also available for those who wish to participate, along with convenient access to the dining room/restaurant located within the attached Raglan Retirement Residence. Ideally situated close to Georgian Bay, Sunset Point Park, and the Collingwood General and Marine Hospital, this condo combines comfort, convenience, and community living. Available immediately - move in and start enjoying all that Raglan Village has to offer. (id:42776)
RE/MAX Four Seasons Realty Limited
178 Equality Drive
Meaford, Ontario
Available for immediate occupancy, this brand-new Rocklyn Model A by respected local builder Nortterra offers over 1,500 sq. ft. of thoughtfully designed living space. The home features 3 bedrooms, including a spacious principal bedroom with a 4-piece ensuite, ideal for modern family living.. Enjoy low-maintenance, modern living in a welcoming Meaford community surrounded by scenic hiking trails and outdoor recreation. Located close to downtown Meaford, you'll have easy access to shops, dining, and local arts and culture, with Meaford Hall just a short walk away.A Tarion New Home Warranty is included, offering added confidence and peace of mind for new homeowners. This is a great opportunity to step into homeownership with a brand-new home built for comfort, convenience, and long-term value. (id:42776)
Sotheby's International Realty Canada

