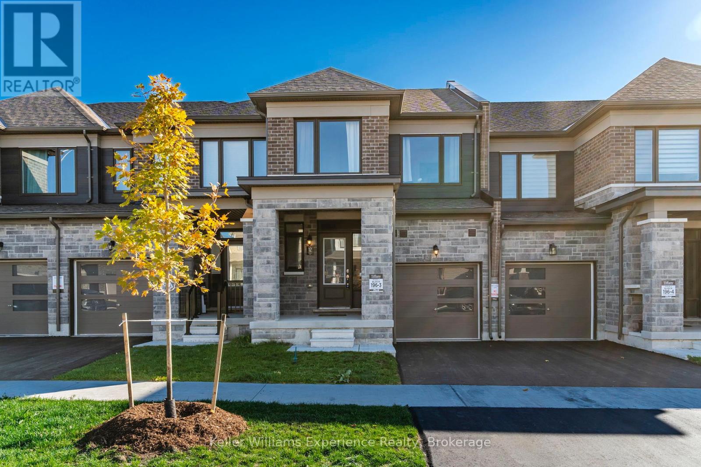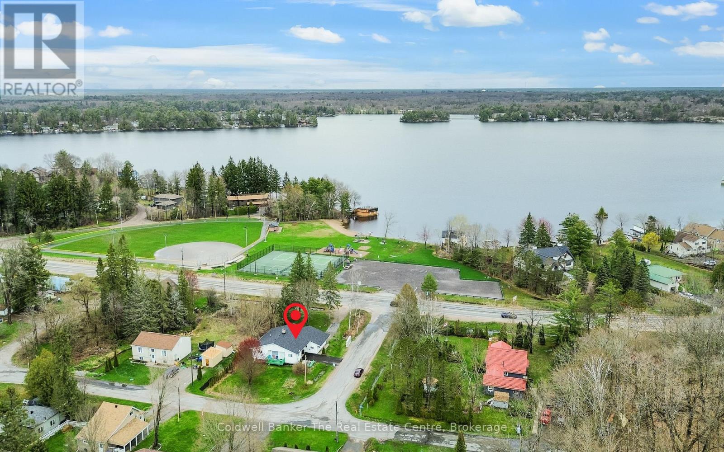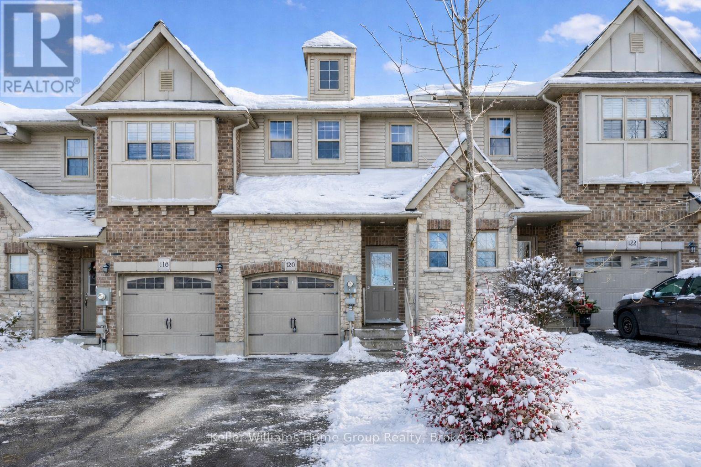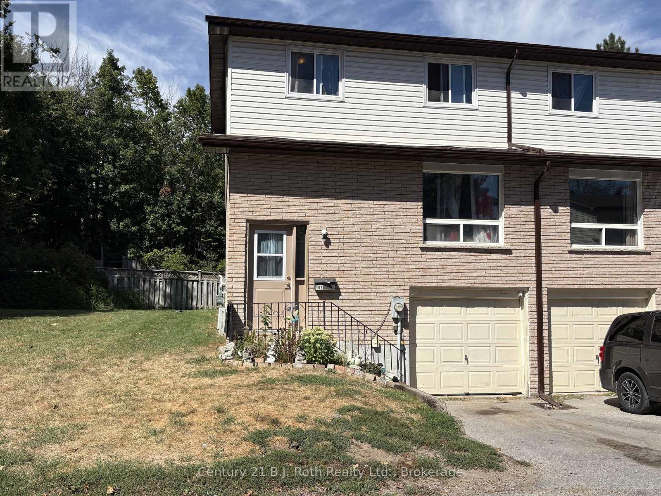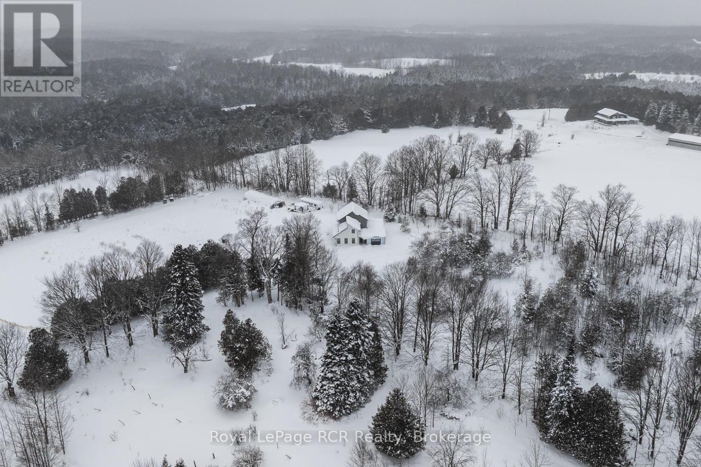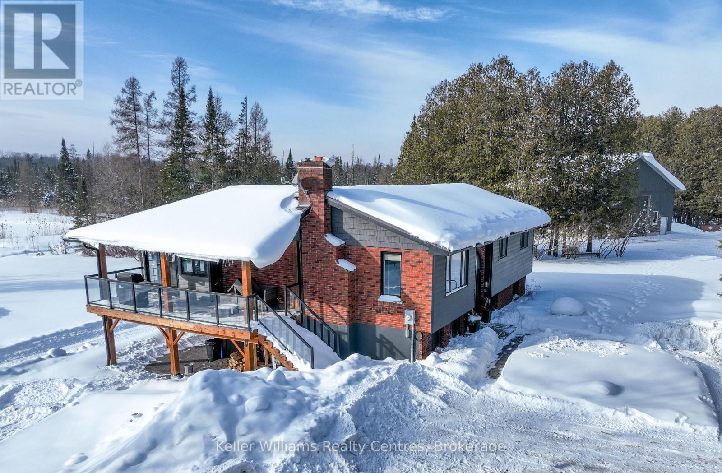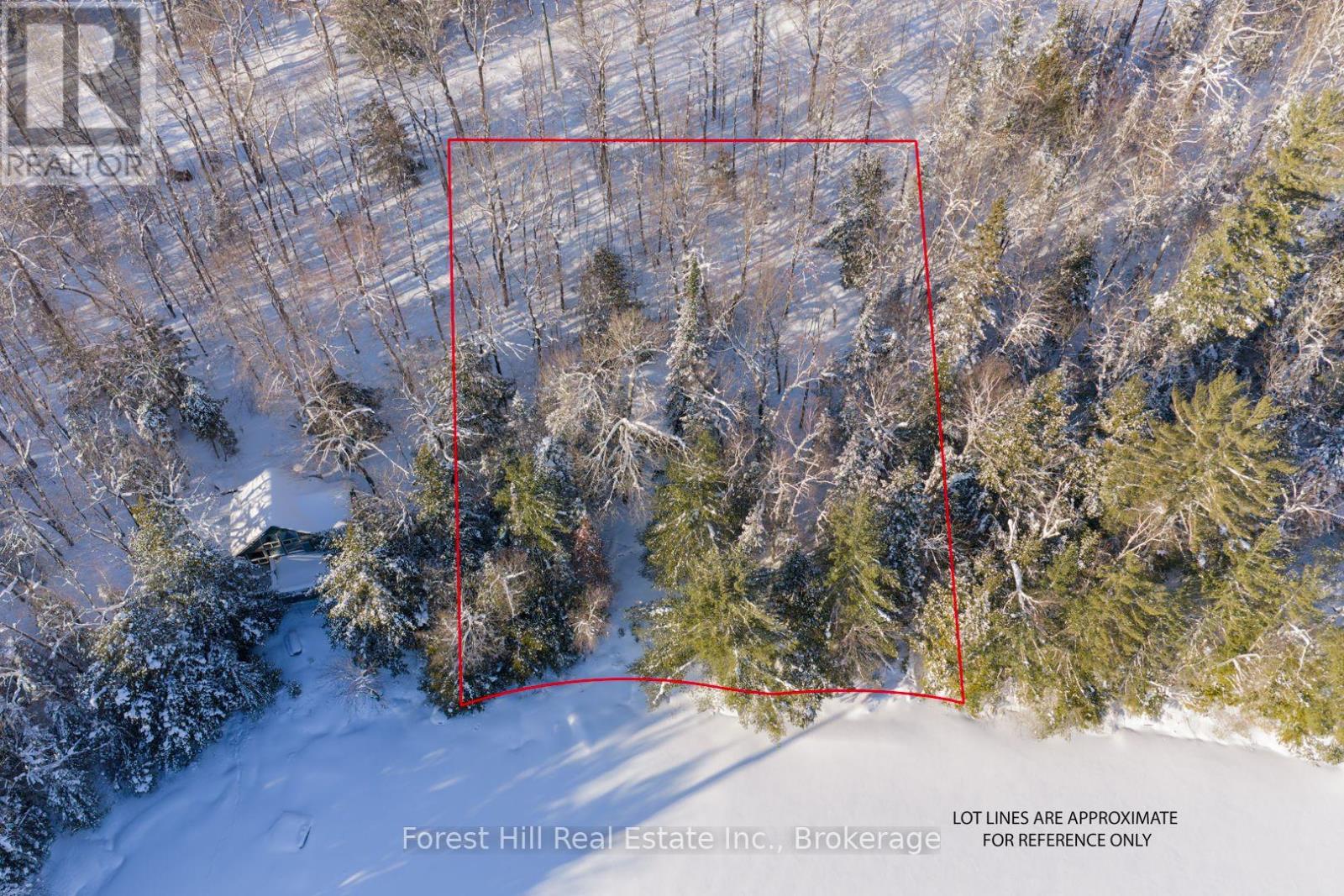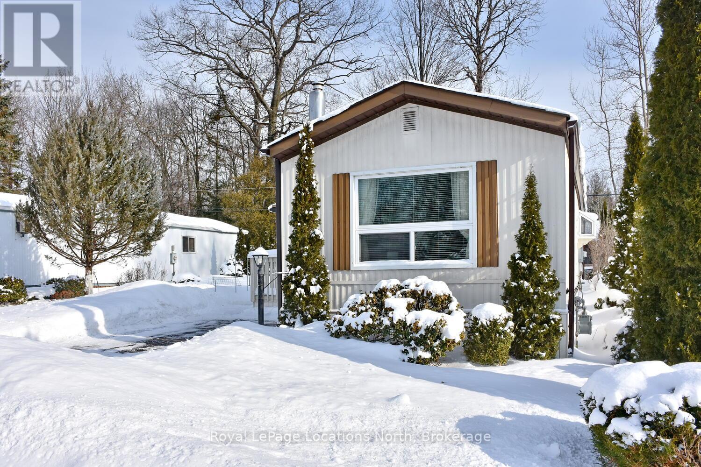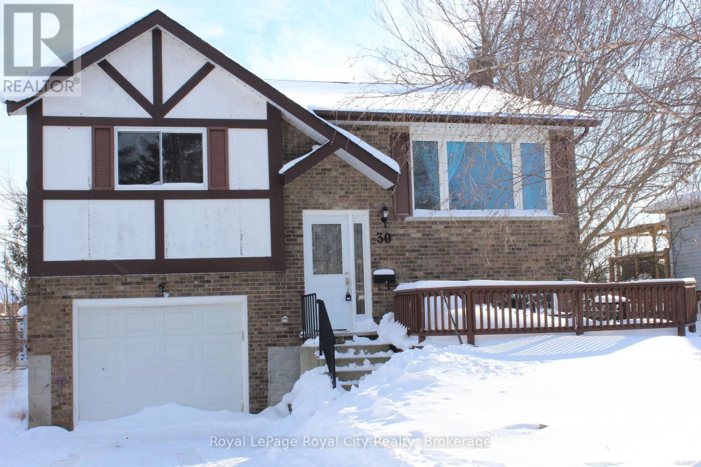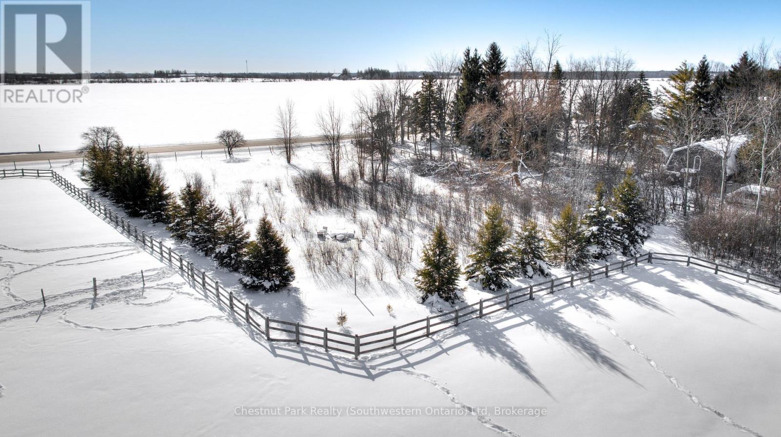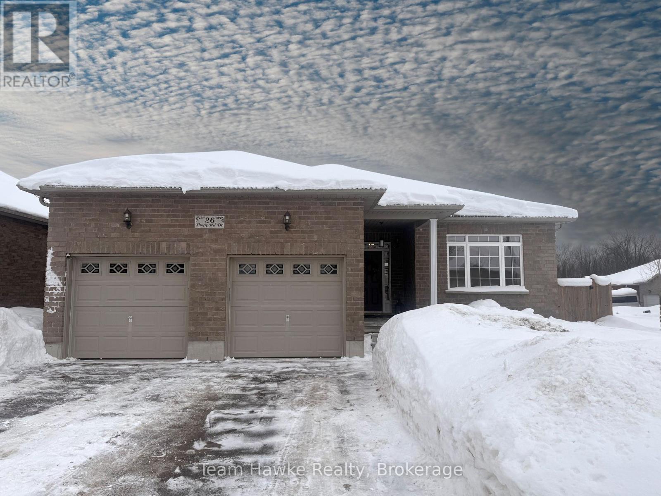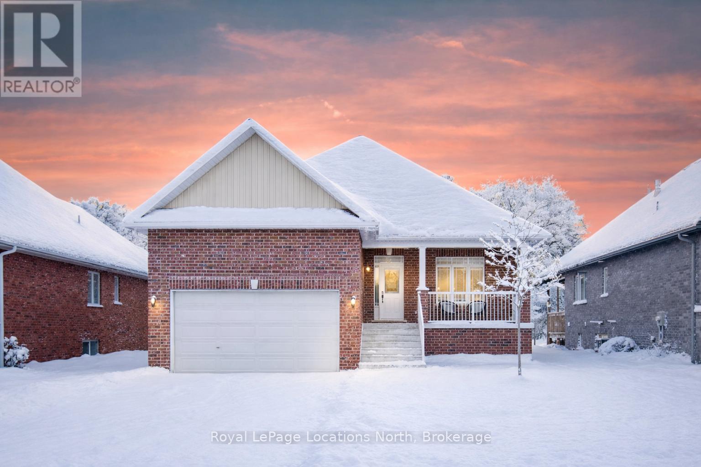12 Durham Avenue
Barrie, Ontario
Location, Location, Location Nestled in a family-friendly neighborhood with children playing up and down the street. This 1-year-old, 3-bedroom, 3-bath townhome is a stone's throw from the Go Station, Metro Grocery store, the new Maple Ridge Secondary School & Preschool, and so many new Barrie amenities. This property is modern living with room to grow. Step inside to find a bright, open-concept main floor with the kitchen flowing into the dining and living area. Upstairs, the primary bedroom with 4-piece ensuite is perfect for unwinding at the end of the day and the 2 additional generously appointed bedrooms leave room for the family to grow. The unfinished basement is a blank canvas whether it's a home gym, media room, or an extra bedroom, you've got options. (id:42776)
Keller Williams Experience Realty
100 Readman Street
Gravenhurst, Ontario
Welcome to your dream escape by the water, where panoramic views of Lake Muskoka and direct access to Muskoka Bay Park create a truly special setting. This beautifully upgraded home offers a rare combination of peaceful lakeside living and vibrant outdoor recreation, all just steps from your front door. Enjoy morning coffees or evening sunsets from the charming front porch as you overlook the park, where the historic Segwun Steamship glides past on sunny afternoons. Muskoka Bay Park is an extension of your backyard, featuring a sandy beach, baseball diamond, tennis and pickleball courts, and a lively playground, making this an ideal location for families, outdoor enthusiasts, and those seeking an active Muskoka lifestyle. Inside, the home is spacious and thoughtfully updated, offering four generously sized bedrooms and two modern bathrooms. The kitchen was renovated approximately two years ago and showcases contemporary cabinetry, sleek countertops, quality appliances, and ample storage, perfect for everyday living or entertaining guests. Updated flooring flows throughout the home, adding warmth and style, while a newer three-piece bathroom features tile floors and a large walk-in tiled shower. The living room is a standout, with soaring vaulted ceilings over 12 feet high, creating an inviting yet impressive space for gathering and relaxing. Additional upgrades include a professionally waterproofed basement for added piece of mind and a fully insulated attached garage complete with built-in shelving and multiple electrical outlets, ideal for hobbies, storage, or projects. complete with extra electrical outlets and shelving - perfect for storing outdoor gear or pursuing hobbies. With two driveway spaces, parking is never an issue, ensuring convenience for residents and guests alike. (id:42776)
Coldwell Banker The Real Estate Centre
120 Creighton Avenue
Guelph, Ontario
BEAUTIFUL EAST END FREEHOLD ROWHOUSE WITH FINISHED BASEMENT: You're not going to want to miss this one! Located in the desired Grange Rd neighbourhood, 120 Creighton Ave offers a great layout with ample square footage for a growing family. Inside the front door, you'll get a glimpse of how open the layout is. There are hooks and a closet inside the front door, along with a powder room before go up a few stairs to the main level. The bright, open concept design features a kitchen with island seating, a formal dining room and a large family room. At the back are large windows and sliding doors to a private backyard. Upstairs, you'll find 3 spacious bedrooms and an additional office area, perfect for that work from home option. There is a 4pc washroom upstairs and a walk in closet in the primary bedroom. For added convenience, laundry is also located on the 2nd floor. The basement is finished, adding an additional teen hangout space, rec room or TV room along with a 3pc bath. The backyard is perfect to continue as a vegetable garden, or use it how you'd like! Close to many amenities, this location also offers quick access to the GTA and great local schools! Don't miss it! (id:42776)
Keller Williams Home Group Realty
107 - 1095 Mississaga Street W
Orillia, Ontario
Great opportunity for First Time Buyer or Investor. Home needs to be renovated, and is being sold as is Where Is (id:42776)
Century 21 B.j. Roth Realty Ltd.
251 Mill Road
Chatsworth, Ontario
Custom-built (2015) architect designed home with accessory apartment set on 151 picturesque acres. The property features a large swimming pond, Hamilton Creek, and sweeping panoramic views over rolling hills. A long, scenic, tree-lined laneway leads to an open field showcasing the residence, a 1,200 sq. ft. double-walled greenhouse ( built in 2023 with automatic vents), outdoor sauna and a charming guest area complete with a newer Jayco trailer and deck.The main home offers passive solar design with enhanced insulation, in-floor heating with separate loops, 12' ceilings and an open-concept design. The main house features a great room with kitchen/dining/living room including cookstove, large island, 2 piece bathroom and lots of windows for the views. The upstairs includes three bedrooms, office space in hallway and a full bathroom. The accessory apartment features an open living room and kitchen with large island and woodstove, a bathroom with walk-in shower, and a loft-style bedroom. Laundry is a shared space between both units, making this an ideal setup for rental income or multi-generational living. The attached insulated garage has entry doors on both ends and a Tesla charger. The covered porch offers additional versatility-perfect for a hot tub or future enclosed living space as it has an in-floor heat loop and insulated roof . Metal roof on main house and flat roof on the garage. The land is a beautiful mix of forest, pasture, workable acreage, large pond, and creek, providing privacy, recreation, and stunning natural surroundings. Approximately 40 acres workable (possibly more), of which approx. 20 have been recently amended, renovated and re-seeded to hay/pasture. Property taxes are kept lower through forest and conservation land reductions. (id:42776)
Royal LePage Rcr Realty
173680 Mulock Road
West Grey, Ontario
Escape to your own private paradise! A rare gem nestled on 10 acres of stunning natural beauty, complete with woodlands, a spring-fed pond, & fields of wildflowers. This charming home has seen many thoughtful renovations. The light-filled main floor boasts an inviting open concept layout, seamlessly connecting the kitchen, living room, & dining area, perfect for entertaining guests or simply enjoying family time. The newly added sunroom(2024) and composite covers deck includes beautiful electric fireplace and an independent heating and AC system making it a year round retreat. The main level also features the primary bedroom and a 4-piece bathroom along with two additional bedrooms. Venture to the lower level to discover a large rec room with a cosy wood stove (2023) with walkout to a custom exposed aggregate patio with a gazebo that would make the perfect home for your outdoor kitchen. You will also find an additional bedroom/den & another beautifully appointed 3-piece bathroom, complete with a six person sauna, offering a peaceful retreat at the end of the day. No detail has been overlooked in the construction of the 48 X 36 shop featuring a separate driveway, 21 ft ceilings and in floor heating powered by a high efficacy Viessmann boiler (2021) Indulge in the serenity of your own private oasis as you soak in the view from the decks overlooking the pond & rolling landscape. Listen to the birds, sit under a canopy of stars or be the first one up to watch the morning sunrise. Your magical & private haven is here. (id:42776)
Keller Williams Realty Centres
1107 Crane Lake Road
Algonquin Highlands, Ontario
Maturely treed, sloping parcel of waterfront land with 170 feet of natural shoreline, 0.82 acre, sunny south exposure and located in the heart of Algonquin Highlands with a short 3-season, privatey maintained road off a 4-season municipal road. There is an existing cabin on the property, but it is in a poor state of repair that many refer to as a TEARDOWN due to wood rot, mold, etc. The Original Shore Road Allowance is owned. Given the Estate sale status of this property, all aspects of the property and deteriorated building are to be sold in an "as-is, where is" condition without any representation or warranty made by the Seller. Sunken Lake is also known as Crane Lake, which has a considerable amount of crown land wilderness along its shore and behind the waterfront properties. A vast network of trails on CROWN LAND is located close by for public enjoyment, including hiking, ATVing, snowmobiling, snowshoeing, hunting, etc. Located approximately 10 minutes from the charming town of Dorset, or 2.5 hours from Toronto. (id:42776)
Forest Hill Real Estate Inc.
80 Georgian Glen Drive
Wasaga Beach, Ontario
This beautifully updated mobile home is loaded with upgrades. With 1200 sq. ft. of great living space this 3 bdrm. plus office/sunroom and 1 full bath open concept home has everything you need for retirement or use as your cottage until you are ready to retire!. Great location!!!! Walk to the beach , shopping and restaurants. The present owner has done many renovations . Including bringing in natural gas and adding a new gas furnace and air conditioning in 2023. The oversized lot has mature trees at the rear to add to the privacy. See the list of upgrades in documents ! For $169.50 per year, the owner can have the use of Parkbridge amenities including the clubhouse and 6 pools some indoor & outdoor, pickle ball court, mini putt, splash pad, basketball court , the list goes on. Come view this beautiful move in ready home! Easy to view! Monthly land lease price for new owner $775.00, structure tax for 2026 is $29.41, lot tax for 2026 is $29.21. (id:42776)
Royal LePage Locations North
30 Eastview Drive
Wellington North, Ontario
Step into this bright and spacious 3+1 bedroom raised bungalow, offering a comfortable layout ideal for a growing family. The main level features generous living spaces filled with natural light, creating a warm and welcoming atmosphere throughout. The finished walkout basement expands your living area with a cozy rec room complete with a fireplace, an additional bedroom, and direct access to the rear yard-perfect for extended family, guests, or a private workspace. Enjoy outdoor living with a patio, storage shed, and a yard that backs onto municipally owned park-like grounds, providing added privacy and a beautiful natural backdrop. The attached garage conveniently enters directly to the walkout basement allowing for excellent potential Additionally the just over a year old natural gas Furnace provides efficient heating comfort. The water heater is owned and only three years old. The roof was done 6 years ago. A wonderful opportunity to own a versatile home in a peaceful setting with green space right at your doorstep. (id:42776)
Royal LePage Royal City Realty
7524 Wellington County Road 51 Road
Guelph/eramosa, Ontario
Welcome to a truly rare opportunity to secure one acre of scenic countryside in the heart of Guelph-Eramosa-where timeless rural beauty meets exceptional convenience. Set against the backdrop of a picturesque adjacent horse farm and paddock, this stunning one-acre parcel offers a setting that feels straight out of a storybook. Rolling open views, wide skies, and the peaceful rhythm of country living create an atmosphere that is both calming and inspiring. Whether you're watching the morning sun rise over open fields or enjoying golden-hour sunsets framed by mature trees and grazing horses, this is a property that delivers beauty in every direction. This lot is perfectly suited for a custom-built home, offering ample space to design a residence that reflects your vision-whether that's a modern farmhouse, a luxury estate, or a timeless country retreat. With room for expansive outdoor living, gardens, a pool, or additional outbuildings, the possibilities here are limited only by imagination. What truly sets this property apart is its rare combination of serenity and connectivity. Located in the highly desirable community of Guelph-Eramosa, you'll enjoy the quiet charm of rural living while remaining just minutes from the amenities of Guelph, with easy access to Waterloo and Fergus. Imagine daily walks surrounded by nature, fresh country air, and the gentle presence of neighboring horses, all while knowing that top schools, shopping, dining, and major commuter routes are close at hand. Properties like this are becoming increasingly rare. A scenic one-acre lot, surrounded by established farmland, in a sought-after location with excellent proximity to major centers--this is the kind of opportunity that doesn't come along often. Whether you're planning to build now or secure a premium piece of land for the future, this exceptional lot represents a chance to create something truly special: a custom home in the country, in one of the area's most desirable rural settings. (id:42776)
Chestnut Park Realty (Southwestern Ontario) Ltd
26 Sheppard Drive
Tay, Ontario
Pride of ownership shines throughout this 2,800 sqft finished up and down bungalow, in desirable Victoria Harbour. Offering 5 bedrooms and 3 full baths, this home sits on a fenced corner lot and features an oversized deck. The main floor includes 3 bedrooms, including a primary suite complete with a private ensuite featuring a soaker tub and separate shower. 9 ft ceilings, gas fireplace in the great room, spacious kitchen with a large island. The fully finished lower level adds exceptional versatility, offering 2 additional bedrooms, a den, a 3-piece bath, generous storage space, and a large recreation area. Additional features include gas heating with air conditioning and a private setting within the subdivision. Don't miss out! (id:42776)
Team Hawke Realty
12 Natures Trail
Wasaga Beach, Ontario
This brand new all-brick raised bungalow offers over 3,200 sq ft of finished living space, combining modern design, quality finishes, and a great layout ideal for families or multi-generational living. The main level features approximately 1,645 sq ft with 9-foot ceilings, creating a bright and open atmosphere, while the fully finished lower level adds an additional 1,565 sq ft of living space.Set on a generous lot measuring 57.45 ft by 133.13 ft, this home includes 3 spacious bedrooms on the main floor and 2 additional bedrooms downstairs, along with 2 full bathrooms on the main level and a convenient powder room. A main floor laundry room is perfect for man floor living.The classic kitchen is a standout, showcasing brand new stainless steel appliances, upgraded shaker-style cabinetry, double stacked upper cabinets with crown moulding to the ceiling, deep fridge uppers, a large pantry, and practical pot and pan drawers. Quartz countertops with undermount sinks carry through the kitchen and bathrooms for a cohesive, upscale finish. The primary ensuite offers a double vanity and a glass-enclosed shower.Outside, enjoy both a covered front concrete porch and a covered rear deck, perfect for relaxing or entertaining in any season. The exterior is complete with a fully sodded yard and paved driveway, plus a spacious 2-car garage.Additional modern features include hot water on demand, central air conditioning, rough-in central vacuum, HRV system, and a cellar for extra storage.Located on the east end of Wasaga Beach near Marlwood Golf Course, this home offers easy access to Beach 1, shopping, and everyday amenities. (id:42776)
Royal LePage Locations North

