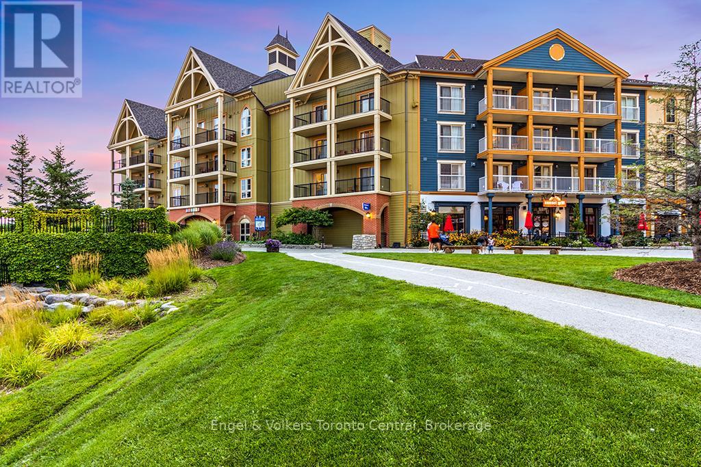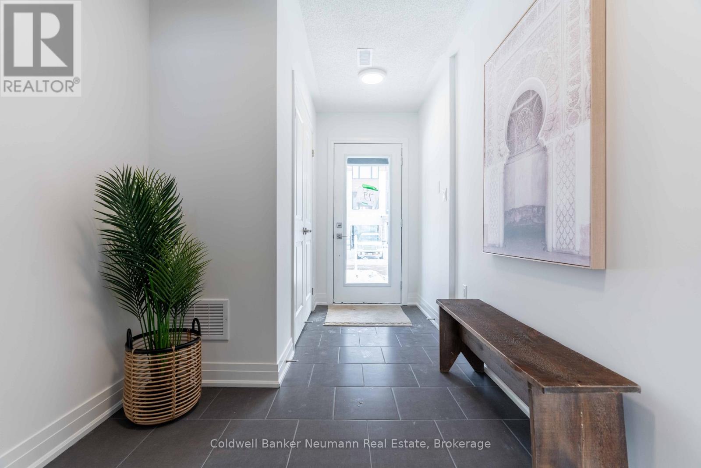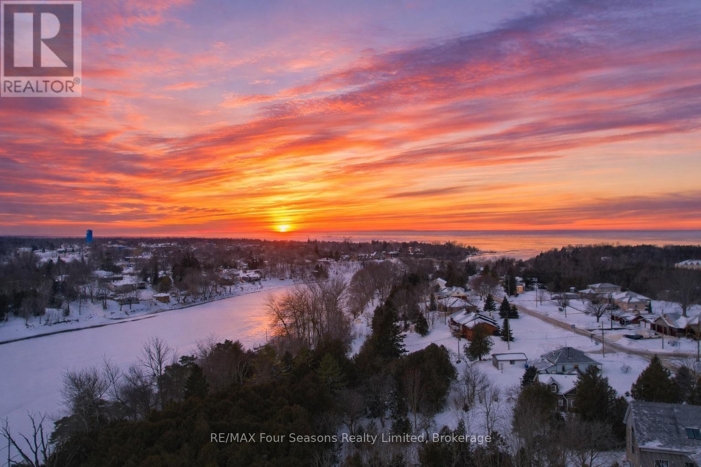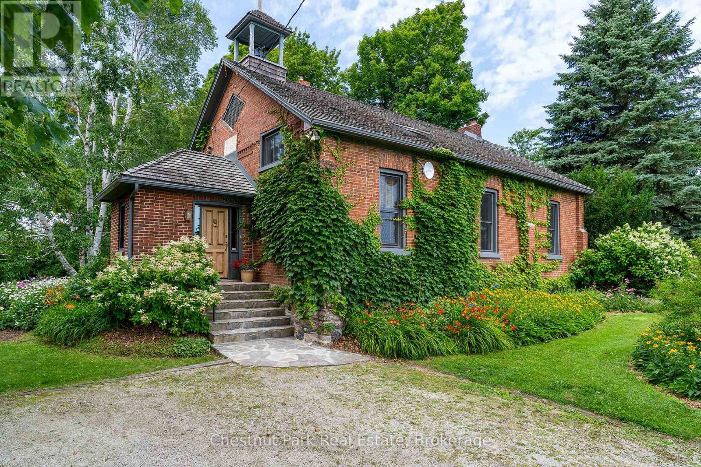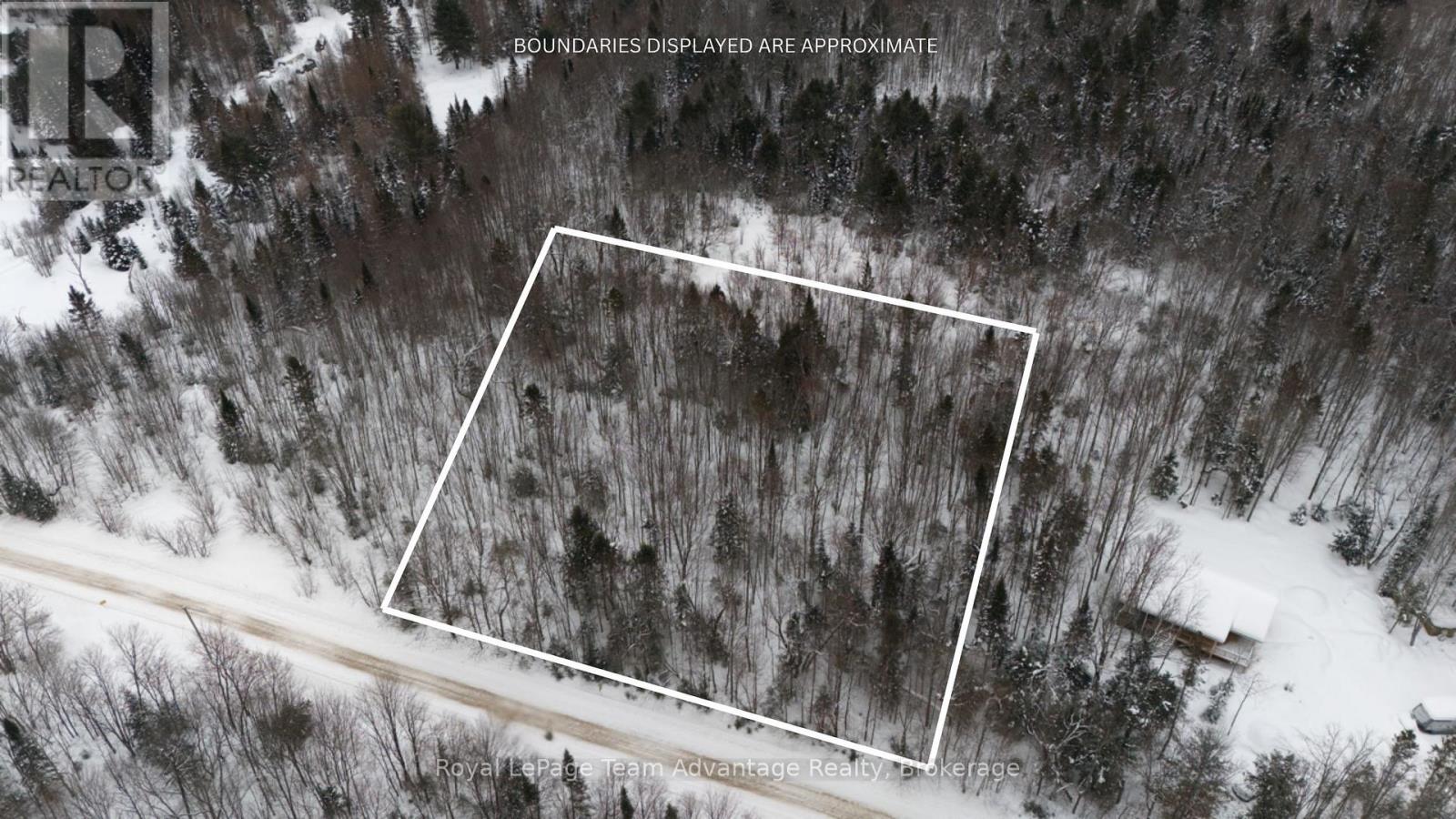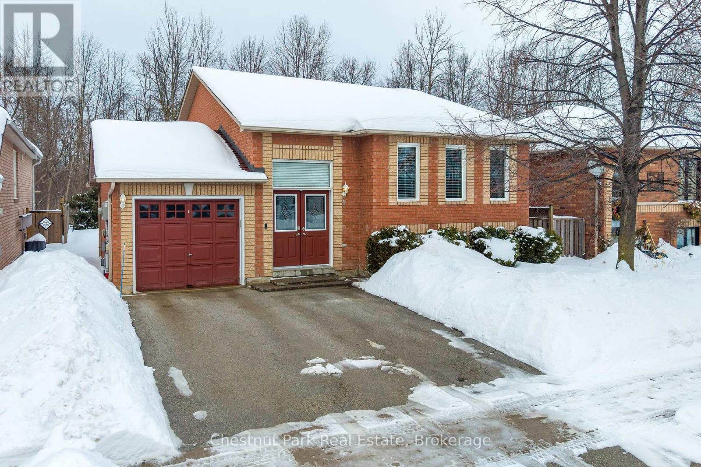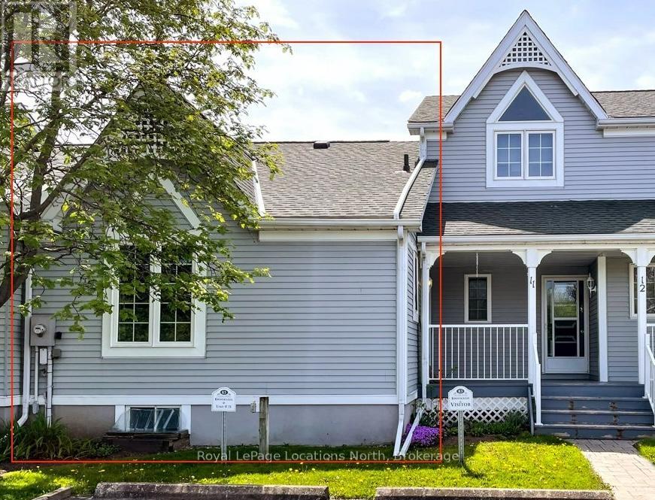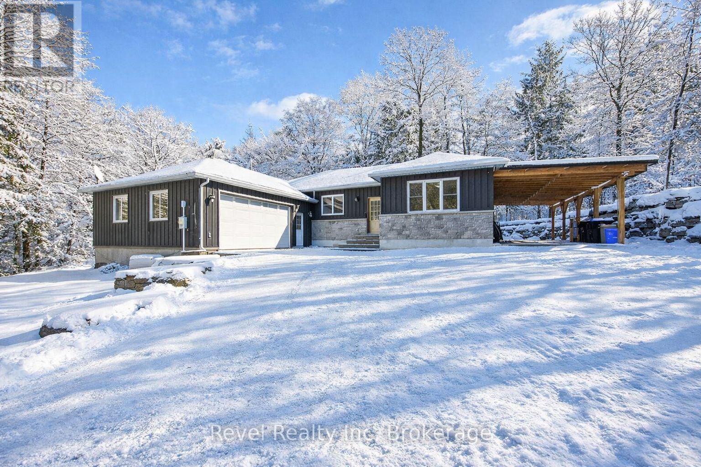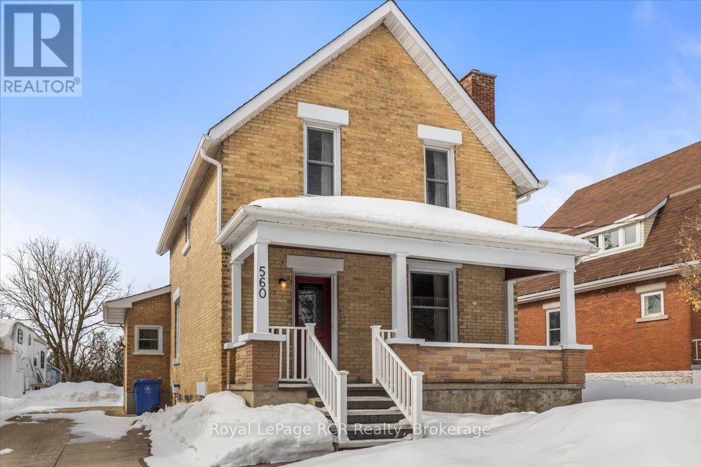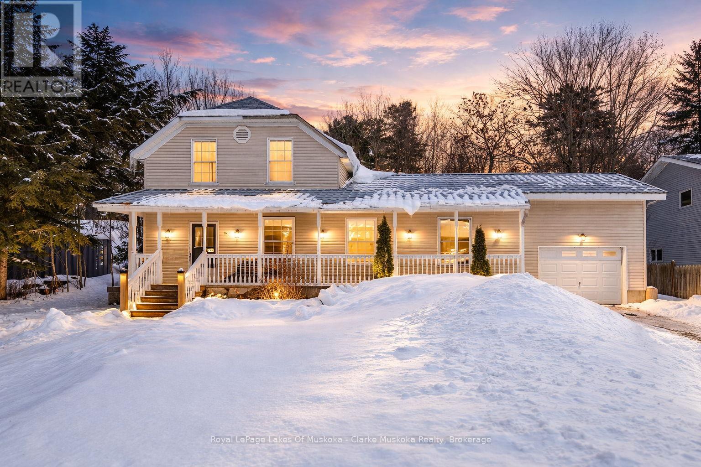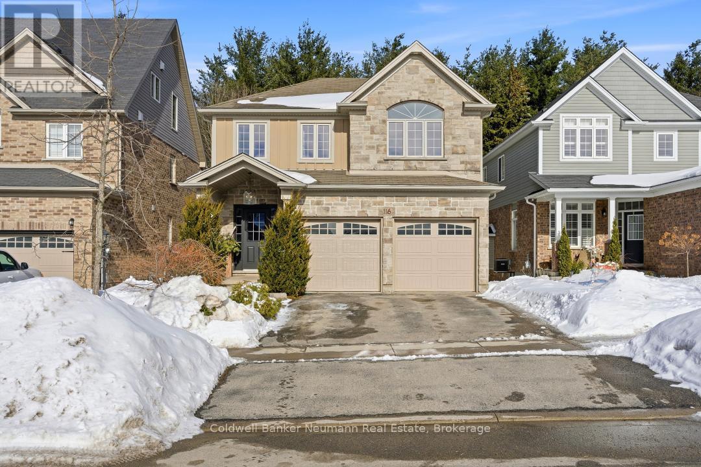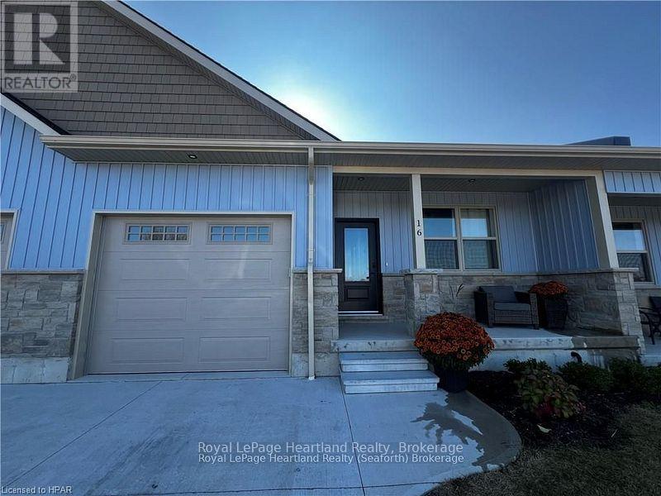311 - 190 Jozo Weider Boulevard
Blue Mountains, Ontario
NEWLY REFURBISHED MOSAIC BACHELOR RESORT CONDOMINIUM - Located at the base of the ski slopes in Ontario's most popular four-season resort; Blue Mountain Village, this luxurious suite sleeps 4 (queen bed and pull-out couch) and is being sold fully furnished. This freshly refurbished gorgeous resort condominium is equipped with a full kitchenette with two stove-top burners and makes the suite feel incredibly spacious. Enjoy the view of Water Street. Mosaic at Blue offers a year-round outdoor heated swimming pool, an over-sized free form year-round outdoor hot tub, sauna, fitness room, private owners lounge and two levels of heated underground parking. Blue Mountain Resort offers owners a full service rental program to help offset operating expenses while still allowing liberal owner usage. HST is applicable but can be deferred. 2% BMVA one-time entry fee is applicable. Condo fees include utilities. The suite was completely refurbished and completed December 2025. (id:42776)
Engel & Volkers Toronto Central
11 Briar Court
Halton Hills, Ontario
This brand new freehold townhome by Worthington Homes offers a thoughtfully designed layout with 3 bedrooms and 3 bathrooms, combining modern finishes with practical living. The main floor features a bright, open-concept design that connects the living, dining, and kitchen areas seamlessly. Ideal for both everyday living and entertaining. Large windows and high ceilings enhance the sense of space and bring in plenty of natural light. Upstairs, three well-sized bedrooms provide comfortable accommodation for families, guests, or a home office setup. This almost 2000 square foot home is finished with contemporary details throughout, newly built, reflecting quality craftsmanship and attention to design. The backyard offers added privacy, backing onto green space and mature trees, with views toward City Hall, a rare and peaceful setting within a great location. This property also has a full appliance package installed now, which is not pictured in the photos. This is a true Gem in Georgetown! (id:42776)
Coldwell Banker Neumann Real Estate
237 S Rankin Street
Saugeen Shores, Ontario
Discover the perfect canvas for your dream home or cottage in the heart of Southampton. This exceptional vacant lot on sought-after South Rankin Street offers an impressive 396 feet of depth, extending all the way to the shore road allowance and the scenic Saugeen River. Imagine designing a custom retreat surrounded by mature trees, privacy, and the natural beauty that makes this lakeside community so special. Whether you envision a year-round residence or a seasonal escape, this property offers endless possibilities. Enjoy morning walks along the river, launch a kayak just steps away, or spend your days at Southampton's famous sandy beaches along Lake Huron. Stroll downtown to explore charming boutiques, art galleries, cafés, and restaurants. Golf at the Southampton Golf & Country Club, cycle the scenic trails, attend live theatre at the Bruce County Playhouse, or take in the breathtaking sunsets that have made this area a destination for generations. Southampton blends small-town charm with outdoor adventure and vibrant community life. With generous depth, prime location, and proximity to water, this rare offering provides the space and setting to create something truly special. Your Southampton lifestyle begins here. Just above these comments are the link to the property video created by the local to Saugeen Shores listing agent, which showcases the property and surrounding areas of Southampton. ***Please do not trespass the property unless your realtor has made an appointment and attends the property with you. (id:42776)
RE/MAX Four Seasons Realty Limited
137312 Grey Road 12
Meaford, Ontario
This exceptional property full of history, love, and calmness is a true paradise on Scotch Mountain. The Sellers purchase this beautiful schoolhouse property back in 1980 and moved full time to it in 2005. This perfectly maintained home has a history back to 1900 when the first class opened and the Owner discovered that her Grandmother, was actually a student in that very classroom along with other family members. So many wonderful memories have been created over the years. The extremely well-kept grounds offer gorgeous, ever changing perennial gardens, terrific vegetable garden beds, fabulous mature trees, a plethora of song birds and plenty of sunshine. The relaxed country life has provided the Owners, with privacy, serenity and pure joy for many years. The Schoolhouse itself has so much character and a wonderful flow. Filled with light, high ceilings, an open concept, with a well-appointed functional kitchen with stainless appliances and breakfast counter is right off the expansive dining and living room with the high ceilings on the main floor. A lovely bedroom, full bathroom, large entrance foyer, butler's pantry, plenty of storage and closet space complete the main floor. The living area displays a large fireplace to snuggle up in front of. Off the dining area is a very private deck where you can relax and take in all the beauty so perfectly surrounding the home. Upstairs is a loft overlooking the living/dining area, the private primary bedroom, ensuite bathroom plus a 3rd bedroom. The lower level is full height, dry, bright and has exceptional stone walls all around, plus an abundance of storage space. It is a palette waiting to be painted. A cozy family room with the fireplace to enjoy, perhaps an additional bedroom, office? 15 minutes to downtown, 20 min. to Owen Sound, close to ski hills, Georgian Bay, shopping, dining and a great variety of entertainment at the Meaford Hall. This amazing property could be your future oasis. (id:42776)
Chestnut Park Real Estate
0 Lakeview Drive E
Ryerson, Ontario
1- acre vacant residential building lot in Ryerson Township, minutes from Burk's Falls, Highway 11 and Lake Cecebe. Offering approximately 200+ feet of road frontage, this treed property provides privacy while allowing flexibility for future development. Hydro is available across the road. Situated on year round municipally maintained road the lot offers reliable four-season access. Approximately 10 minutes to Burk's Falls and Highway 11 and about 5 minutes to the Lake Cecebe boat launch. An opportunity to build in the Almaguin Highlands with convenient access to local amenities and nearby recreational lakes. (id:42776)
Royal LePage Team Advantage Realty
1 Telfer Road
Collingwood, Ontario
Welcome to 1 Telfer Road, an immaculately maintained raised bungalow perfectly positioned just minutes from the shops, restaurants and everyday conveniences of downtown Collingwood. This beautifully kept all brick home offers effortless living with two bedrooms and a well appointed four piece bath, ideal for first time buyers, downsizers, retirees or those seeking a weekend retreat close to it all. Step inside to a bright and inviting open concept layout where the living, dining and kitchen areas flow seamlessly together, creating a warm and functional space for both daily life and entertaining. The eat in kitchen is filled with natural light and features sliding doors leading to a private back deck and stone patio, perfect for summer barbecues and morning coffee. A spacious dining area offers plenty of room to gather with family and friends. The full unfinished basement with bathroom rough in provides exceptional potential to expand your living space, whether you envision a recreation room, additional bedroom or home office. Outside, the property is nicely landscaped and equipped with an inground sprinkler system to keep the grounds looking their best throughout the season. A single attached garage, paved driveway with parking for two additional vehicles offer practical convenience year round. Located in a desirable neighbourhood close to walking trails, ski hills, schools, shopping and the vibrant downtown core, this move in ready home offers the perfect balance of comfort, lifestyle and future potential in the heart of Southern Georgian Bay. (id:42776)
Chestnut Park Real Estate
11 - 83 Victoria Street
Meaford, Ontario
Priced to sell! This bungalow style townhouse with a fully finished basement offers two bedrooms and two bathrooms in an appealing layout with large living areas on both levels. Enjoy the open concept main level which boasts a cathedral ceiling, skylight, fireplace and sliding glass patio door. Additional features of this home include: Two gas fireplaces, Kitchen with pantry, Walk out to private patio, Main floor primary bedroom, Updated 4 piece bathroom, Second bedroom with a four piece semi-ensuite, New flooring, Spacious laundry room and Large closets throughout. Main sources of heat are the gas fireplaces and heat pump, which also provides main floor air conditioning. Exclusive parking space right outside your front door. The location places you within minutes of Meaford's trendy downtown shops and restaurants, Meaford Hall, community centre, arena and of course, Georgian Bay. (id:42776)
Royal LePage Locations North
683 Rue Lafontaine Road W
Tiny, Ontario
Discover a welcoming blend of comfort, functionality, and Northern charm in this well-designed ranch bungalow, ideally located in the heart of Tiny-just steps from Lafontaine Beach Park and Tiny Treats Deli. Built in 2013, this home is perfectly suited for those looking to simplify without giving up space, privacy, or everyday practicality.The main level features a bright, open-concept layout with hardwood and tile flooring throughout, offering three bedrooms and two full bathrooms, including a spacious primary suite with a walk-in closet and ensuite. The kitchen and living areas connect seamlessly to a covered 16' x 16' deck overlooking the landscaped backyard, complete with armour stone, stamped concrete patios, and tranquil greenspace beyond. All the outdoor work is done-simply bring your furniture and enjoy.For hobbyists, collectors, or anyone needing extra space, this property truly delivers. A 26' x 26' workshop, 36-foot carport, and double attached garage with inside entry provide exceptional storage and versatility. Both the garage and workshop are heat-ready, while the basement offers even more potential with a walkout, high ceilings, an additional bedroom, a full bathroom, and a rough-in for in-floor radiant heating. Additional features include main-floor laundry, propane forced-air heating, central air conditioning, 200-amp service, a crushed asphalt driveway, and a storage shed with lean-to.Set on a 100' x 150' lot backing onto greenspace in a friendly, walkable community, this home offers the lifestyle many are searching for-peaceful, practical, and perfectly positioned just minutes from Midland, marinas, and endless Georgian Bay adventures. (id:42776)
Revel Realty Inc
560 6th Avenue
Hanover, Ontario
Welcome to this delightful home, cherished by the same family for 60 years-a true testament to its warmth and character. Step inside and be charmed by vintage touches throughout. Enjoy 3 spacious bedrooms and a full bathroom upstairs, a large eat-in kitchen with ample cupboard space, and both a living room and family room on the main floor, perfect for gatherings. The roomy laundry room with a shower and the retro rec room on the lower level add to the home's appeal. Updated hydro panel, water heater & roof are an added bonus. Step outside to a large ravine lot with a handy storage shed, a patio with an awning ideal for outdoor relaxation, a long driveway providing plenty of parking, and a welcoming front covered porch. This inviting house is ready for you to make it your own! (id:42776)
Royal LePage Rcr Realty
14 Glen Avenue
Parry Sound, Ontario
Welcome to 14 Glen Ave. This family home with maintenance free siding, newer windows and front porch is just part of it's charm. This home is situated on a mature cul-de-sac, conveniently close to all amenities. This home offers a functional layout with large sun filled rooms and natural hardwood floors. The main floor boasts a maple kitchen , formal dining room, living room and an oversized family room with natural gas fireplace and sliding doors that lead out to a large back deck, creating a bright and inviting space for everyday living and entertaining. For convenience, located on the main floor is also a renovated 2 piece bathroom and laundry facilities. Upstairs you will find four generous bedrooms with large closets and a renovated four piece bathroom. This lovely family home has 2 driveways for over parking and a single attached garage. The unfinished basement offers additional storage space. And for all your gardening equipment there is a large shed in the backyard! If you are looking for a family home in the heart of Parry Sound, close to schools, parks, shopping this home delivers comfort and great value in a well-established community. (id:42776)
Royal LePage Lakes Of Muskoka - Clarke Muskoka Realty
116 Sammon Drive
Guelph/eramosa, Ontario
From the moment you walk up the beautiful stone steps to the inviting covered front entrance,116 Sammon Drive in Rockwood welcomes you with a breathtaking open-concept layout featuring a spacious foyer, a charming great room with a cozy gas fireplace, and a bright, functional kitchen. Offering 3 + 1 bedrooms and 3.5 bathrooms with approximately 2,200 sq ft above grade, the upper level includes a luxurious primary suite with ensuite, two additional generous bedrooms, and a family room, while the fully finished walk-out basement provides a fourth bedroom, rough-in for a kitchenette, and living space that opens onto a covered concrete patio overlooking greenspace. Fully and professionally landscaped with armour stone accents, a custom outdoor bar, and no rear neighbours, this aesthetically pleasing home is built to last and offers aneasy commute to the 401. (id:42776)
Coldwell Banker Neumann Real Estate
16 Silver Creek Road
Huron East, Ontario
Discover the perfect blend of practical design and modern living at Silver Creek Estates. This exceptional 38 unit development offers spacious homes with 1,235 square feet of living space, catering to homeowners of every age. This 2 bdrm, 2 bath home features an open concept main floor with custom designed kitchen with an island with quartz countertops. The primary bedroom with an oversized ensuite bath and walk-in closet, main floor laundry, and not shortage of closet space. Embrace relaxation on your covered front porch or rear patio. The lower level features an unfinished basement with a roughed-in bath, allowing you the opportunity to tailor the space to your unique preferences. Situated in a great neighbourhood, This development offers a prime location conveniently located near the hospital and the downtown core. (id:42776)
Royal LePage Heartland Realty

