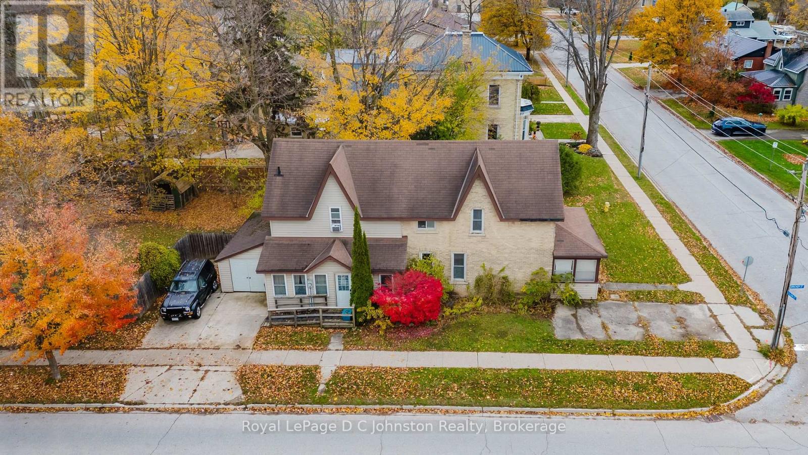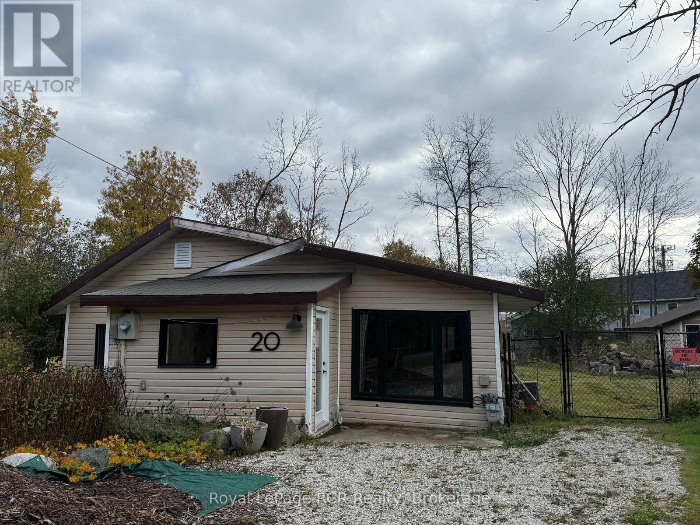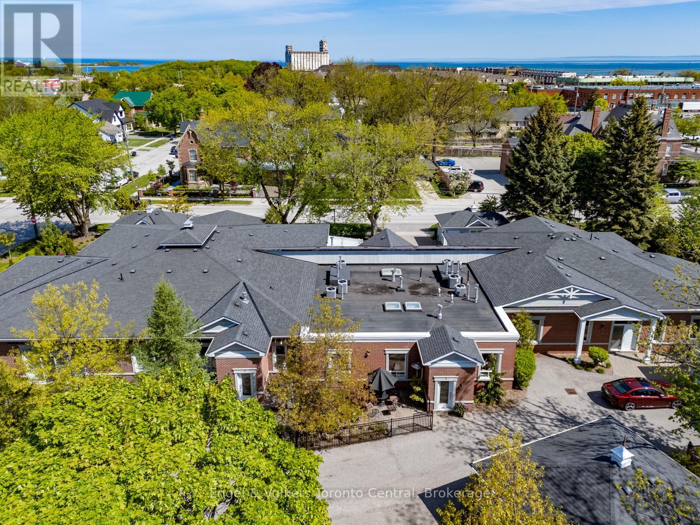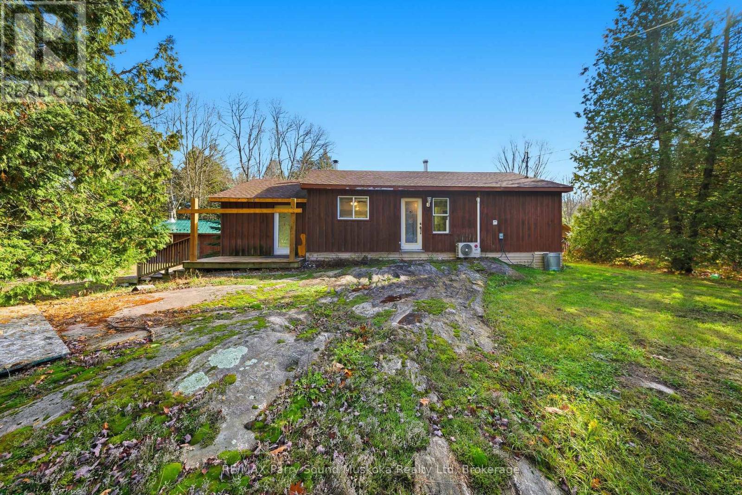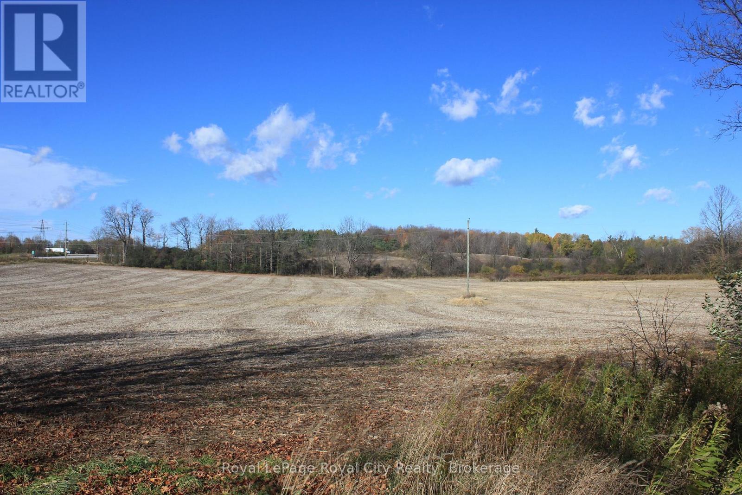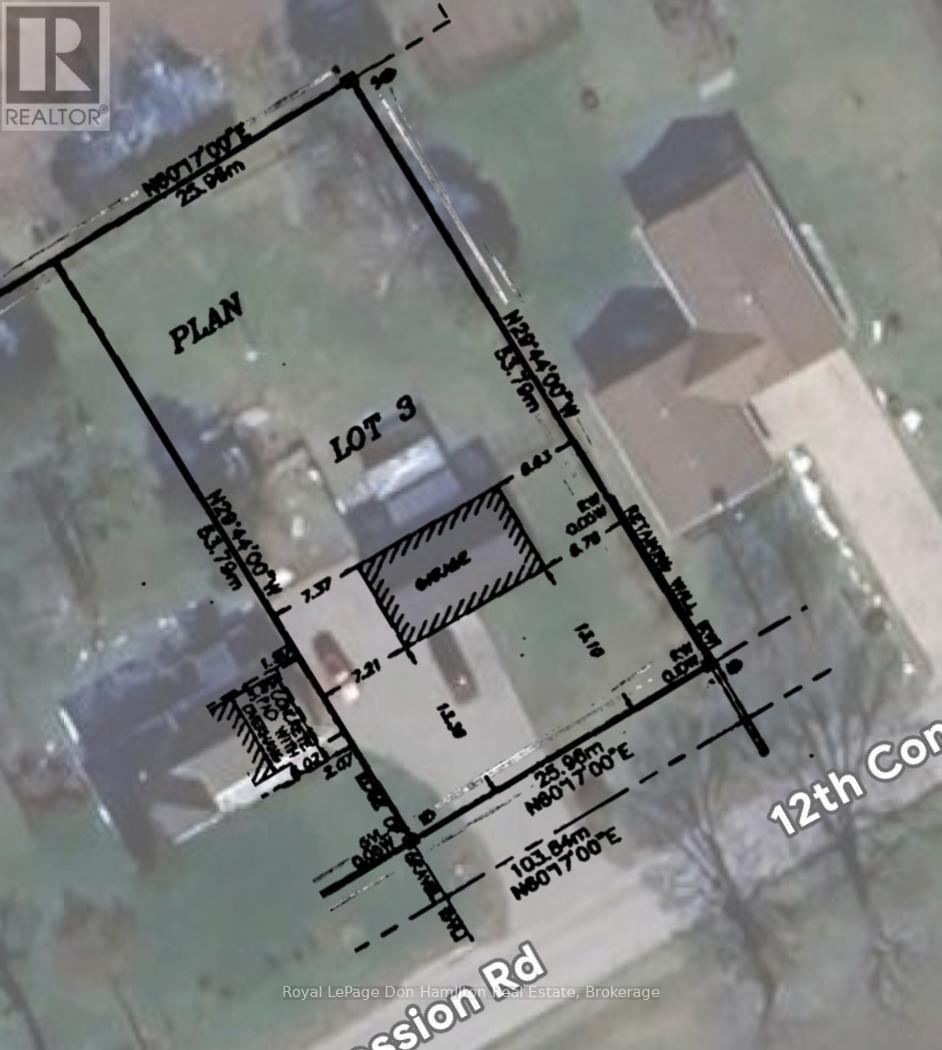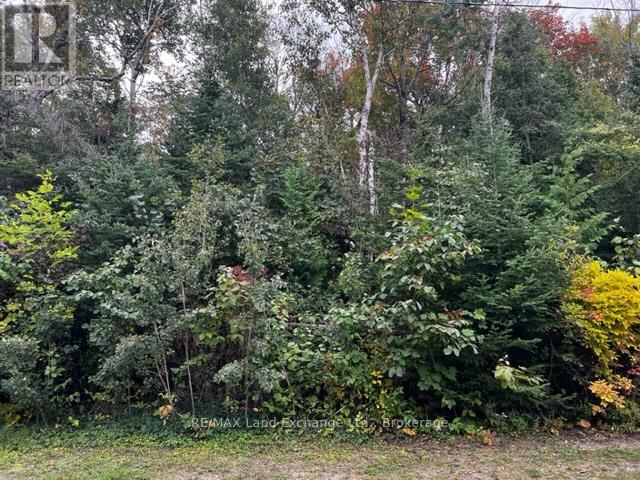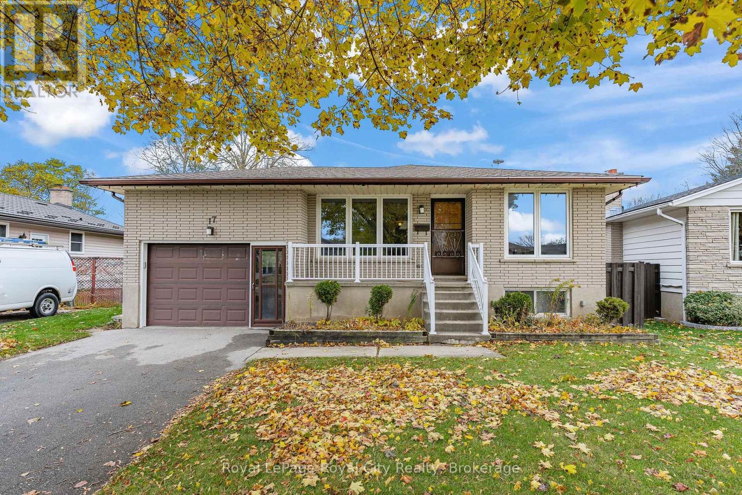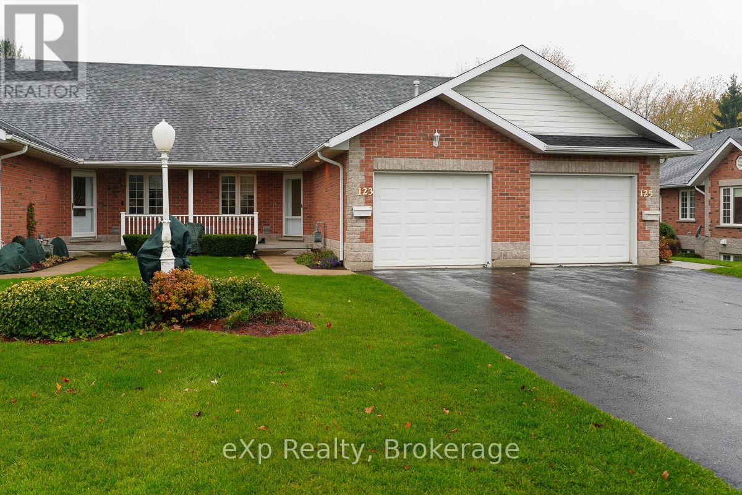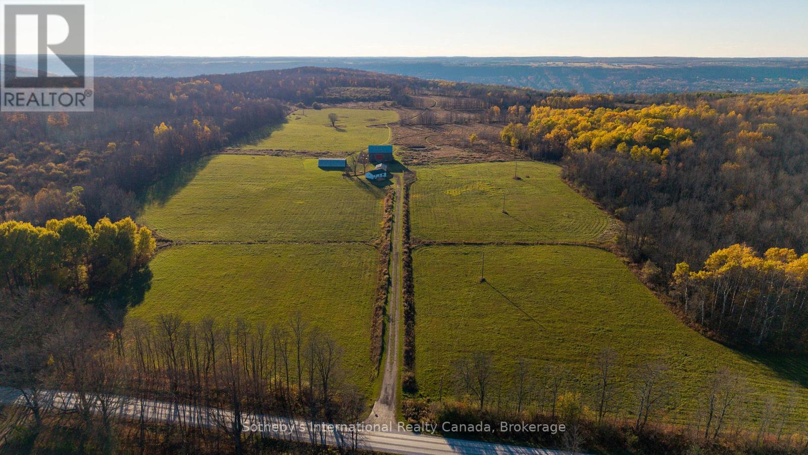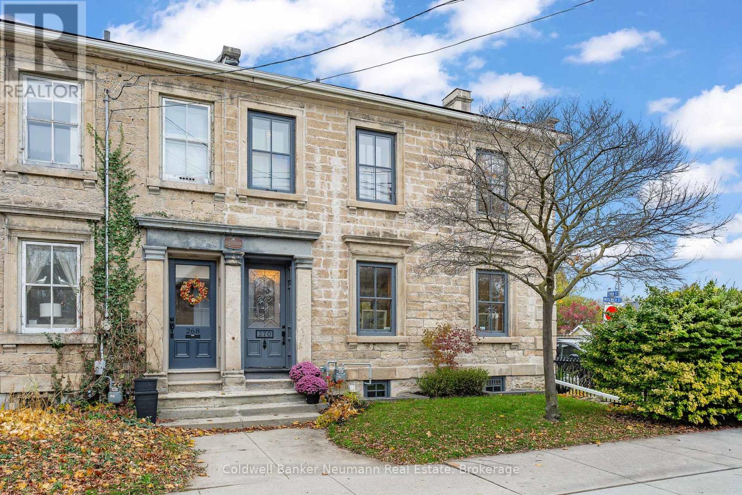643 Elgin Street
Saugeen Shores, Ontario
Welcome to this charming 3-bedroom, 1-storey home ideally situated on a mature corner lot in the heart of Port Elgin. Featuring two full bathrooms, two separate staircases, and two driveways, this home offers excellent in-law capability or the flexibility for separate living areas.Enjoy a bright and inviting sun porch, main-floor laundry, and a layout designed for comfort and convenience. The upper level is ready for you or your co-owners to create private, independent spaces.Located within walking distance to shops, restaurants, schools, and the beach, this home combines small-town charm with everyday convenience. A perfect opportunity for families, investors, or anyone seeking a versatile property in one of Port Elgins most desirable locations! (id:42776)
Royal LePage D C Johnston Realty
20 Sandell Street
Collingwood, Ontario
Charming Cottage with Big Potential Near Georgian Bay! Just steps from Georgian Bay, this cottage offers endless possibilities for the right buyer. With some renovations already started, this property is ideal for a contractor, builder, or handy buyer looking to take on a renovation project. Bring your vision and creativity to unlock the full potential of this property. An excellent opportunity to invest, renovate, or rebuild near the shores of Georgian Bay. (id:42776)
Royal LePage Rcr Realty
Royal LePage Signature Realty
82 Princess Street
Stratford, Ontario
This pristine three story brick home is full of fine finishes and detail. Enter into an inviting foyer leading to traditional living with gas fireplace and dining room areas. Follow a hallway mural hand painted by a local artist past a powder room and pantry room into your open and spacious greatroom including a kitchen perfect for hosting and working together in with separate sinks, double ovens, an inside grill, great work spaces and breakfast nook full of windows all beside a lovely sunken family room with cathedral ceiling, wood fireplace, custom cabinetry and patio doors leading out to a deck for entertaining and a beautifully landscaped yard. The second level has three bedrooms (one being used as a walk-in-closet) and a bathroom with double sinks and the third level is an additional bedroom suite with gas fireplace and two piece bath. The finished basement offers incredible additional space with a full bathroom, laundry and areas to live, work and hobby while leaving ample room for storage. The list is endless with this incredible home full of curated style, thoughtful amenities and quality construction. Located in a wonderful neighbourhood and ideal location a short walk from the river, theatres, shops, cafés, schools, parks, restaurants, and only minutes away by car from the hospital and major highways. Book a private showing today! (id:42776)
Sutton Group - First Choice Realty Ltd.
5 - 100 Second Street
Collingwood, Ontario
This 2 bedroom, 2 bathroom condo is privately located in the heart of downtown Collingwood. Leave your car in the exclusive detached garage and walk to all that that downtown Collingwood has to offer..grocery shopping, restaurants, financial institutions, the waterfront trail system and many special events such as the Farmers Market, concerts and sporting events. This 1290 square foot condo offers open concept living, hardwood flooring, custom kitchen cabinetry, a large entrance foyer and living room skylights for added natural lighting. The primary bedroom has a spacious walk-in closet with built-in shelving and large 4 piece ensuite. The second bedroom also has a walk-in closet and corner windows. A second washroom is situated near this bedroom. The laundry and mechancial room is conveniently located in the unit. A south facing patio allows for outdoor entertaining, gardening, or an area for relaxation. The oversized single garage provides plenty of space for a vehicle and storage. Guest parking is located next to the garage. Entrance to the condo is located from an exclusive laneway off of Maple Street. This private, quiet property is ideal for those who wish to be 'close to downtown amenities' without having to drive. The current owners have taken pride in the maintenance and upkeep. Call today for a showing. (id:42776)
Engel & Volkers Toronto Central
66 Clear Lake Road
Seguin, Ontario
Tucked away on a quiet, municipally maintained road, this charming 2-bedroom, 1-bathroom home offers the perfect balance of comfort, efficiency, and country charm. Enjoy your own private setting on 8.74 acres of peaceful, year-round living, complete with your own private trails, workshops, garden sheds, and plenty of space to start your very own hobby farm. The home has seen several thoughtful upgrades, including a brand-new kitchen (2024), new flooring throughout (2024), a new roof (2019), and a new roof on the 32' x 15' workshop (2018). The bathroom features in-floor heating, while a wood stove provides cozy warmth through the colder months. Additional heating and cooling options include baseboard heaters and a ductless heat pump/AC unit for year-round comfort. Step outside to enjoy your expansive property-take a walk along the trails, relax on the back deck, or gather in the screened-in gazebo overlooking the beautifully maintained yard. For hobbyists or those running a small business, the large 32' x 15' workshop and 20' x 10' (approx.) garden shed offer excellent storage and workspace options. Located less than 2 minutes from the Lake Joseph Boat Launch & Rocky Crest Golf Course, this property is a true blend of privacy, practicality, and modern updates! (id:42776)
RE/MAX Parry Sound Muskoka Realty Ltd
4507 Concession 7 Road
Puslinch, Ontario
This 2.67 acre lot with easy access to the 401 and all the amenities of Guelph is just the rural retreat you have been looking for! With ample space giving you virtually unlimited options to build your dream home, you need to come out and walk this wonderful property with your family, Blue Prints and home builder. Seeing is believing with this fine offering. (id:42776)
Royal LePage Royal City Realty
Lt 3 Concession Rd 12
Norfolk, Ontario
Don't miss this opportunity to own an 84 x 214ft building lot near Langton, Ontario! This spacious property offers endless potential for your dream home or investment project with a shop already on the property. Located in a quiet, desirable area, this property combines the best of rural living with the convenience of nearby amenities - schools, parks, shops, and restaurants are just a short drive away. A great opportunity for homeowners, builders, or investors alike. (id:42776)
Royal LePage Don Hamilton Real Estate
3 Shore Road
Saugeen Shores, Ontario
This is 1 of only 7 in this new development that will fulfill your dream to live beside Lake Huron. The shoreline is only 575 ft. away at less than half the cost of a similar lakefront lot. If you love the sunsets and life on the water you have to see this property. Full municipal services installed to the lot line to launch the start of the next chapter in your life. Get you builder lined up and start dreaming. Call today. Ask about the $10,000 discount for 2025 closings. (id:42776)
RE/MAX Land Exchange Ltd.
17 Muskoka Drive
Guelph, Ontario
Are You Ready to See Your Fixer Upper? This solid bungalow is full of potential! With good bones, plenty of living space, a walk-out basement and a large yard, it's the perfect canvas to make your own. The bright basement offers direct access from the side yard, back yard and the garage - ideal for an in-law suite or an income-generating apartment. On the main floor, you'll find a spacious living room, dining area and kitchen, that flow together beautifully. The main bathroom is generous in size as are the three bedrooms featuring charming hardwood flooring. Relax on the front porch (13' x 3') or watch the kids play in the partially fenced backyard. There's plenty of storage too - with a shed for your tools and an oversized single garage (20' x 13'). Located in a family friendly neighbourhood with quick access to the shopping and amenities on Eramosa Road and great schools and parks. Some of the windows have been updated, the heat pump was new in 2024 and the roof was re-shingled in 2023. This home is ready for your vision - don't miss this opportunity to create something special! (id:42776)
Royal LePage Royal City Realty
123 Church Street N
Wellington North, Ontario
Bright and welcoming, this three-bedroom townhouse condo offers a crisp, timeless palette that's ready to make your own. The main floor features stunning hardwood floors in the open-concept dining area and contemporary kitchen with a walk-in pantry and a convenient pass-through to the spacious living room. A soaring cathedral ceiling and French doors to the deck create an airy, comfortable space for everyday living and entertaining. A generous bedroom, four-piece bath, and main-floor laundry complete this level. Upstairs, the loft is a private retreat with a large primary bedroom, walk-in closet, and five-piece ensuite. The open hallway overlooks the living room, adding to the home's sense of light and openness.The basement extends the living space with a recreation room, third bedroom, and three-piece bath - a restful area perfect for guests or a quiet workspace.Set within a well-kept condo community, this home offers a relaxed, low-maintenance lifestyle in the friendly rural town of Mount Forest, close to shopping, services, and everyday conveniences - and easy drives to Shelbourne, Hanover, and Fergus. (id:42776)
Exp Realty
315298 3rd Line A
Grey Highlands, Ontario
Escape to your own 99-acre country retreat in the heart of Grey Highlands, just minutes from Kimberley , Beaver Valley Ski Club, and Blue Mountain. Backing directly onto the Old Baldy Conservation Area and the Bruce Trail, this rare property offers unmatched access to nature and outdoor adventure. The landscape unfolds with rolling pastures, a tranquil pond, maple forests , and a newly built trail network perfect for hiking, cross-country skiing, snowshoeing, or ATVing. The cozy 2+1 bedroom, 2-bath cabin provides a comfortable home base while you envision building your dream country estate. A collection of outbuildings-including a Quonset hut with a new concrete pad, a classic bank barn, and a garage-offer endless versatility for farming, storage, or studio space. Whether you're dreaming of an equestrian property, a family retreat, or a sustainable working farm, the possibilities are endless. Enjoy sweeping valley views, magical sunsets, and the peaceful rhythm of rural life in this extraordinary natural setting. Harvest your gardens, tend to your goats, tap your maple syrup trees in your own backyard, hike down your property for a glass of wine at Old Baldy, watch the sunset and head to the famous Hearts restaurant for dinner. (id:42776)
Sotheby's International Realty Canada
270 Woolwich Street
Guelph, Ontario
Step back in time and own a piece of the Royal City's rich heritage with this exceptional, historic stone building nestled in the vibrant heart of downtown Guelph. This is more than just a property; it's a legacy, offering a rare blend of century-old craftsmanship and modern downtown living. Inside, discover the character-defining elements, including hardwood floors, high ceilings, exposed beams, and large windows that flood the space with natural light. The flexible interior layout presents an ideal canvas for a unique single-family residence, multi-unit dwelling, or bespoke commercial space (D.2 Zoning). With many mechanical updates (heated kitchen & bathroom floors) and features done over the years, this unique 1900 sq ft home is one you won't want to miss! Come check out this piece of Guelph's history! (id:42776)
Coldwell Banker Neumann Real Estate

