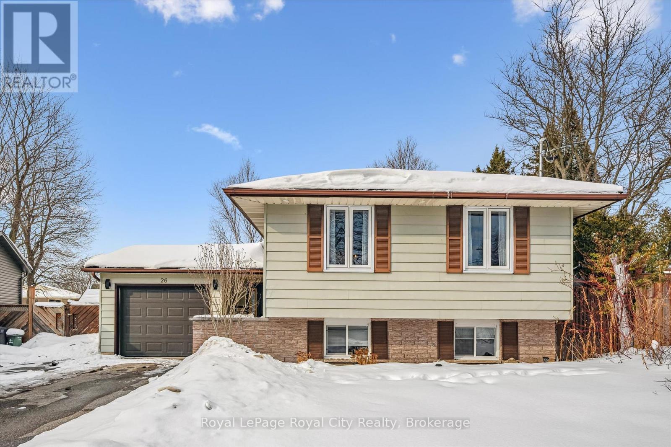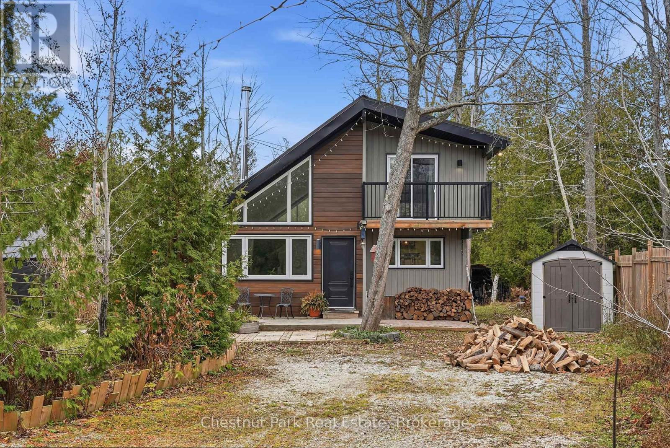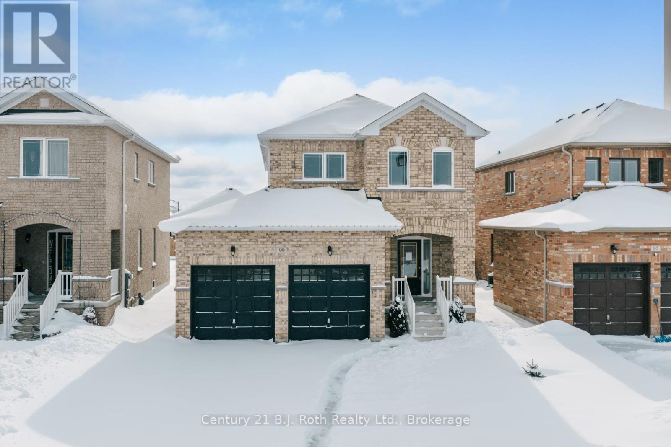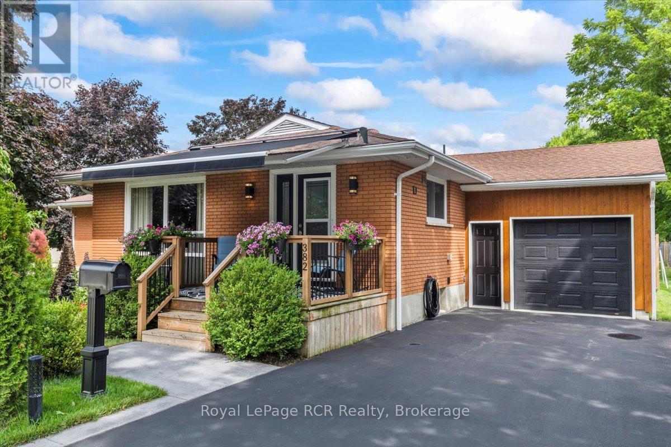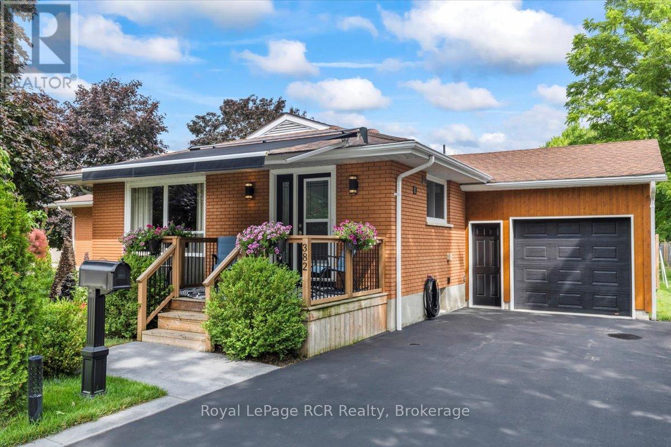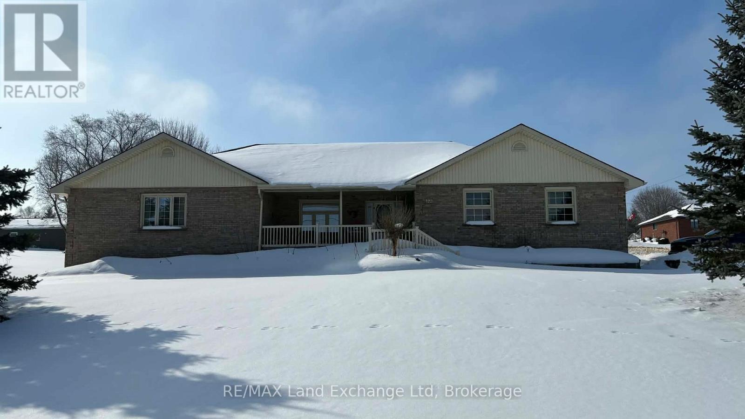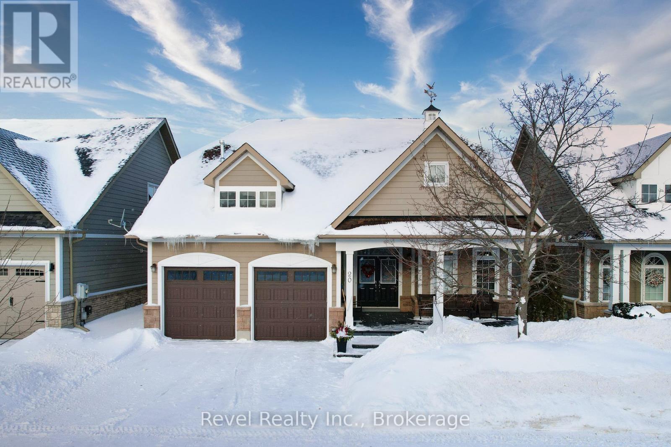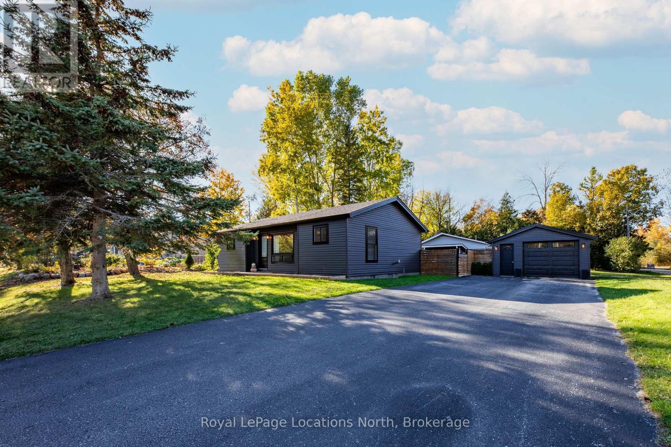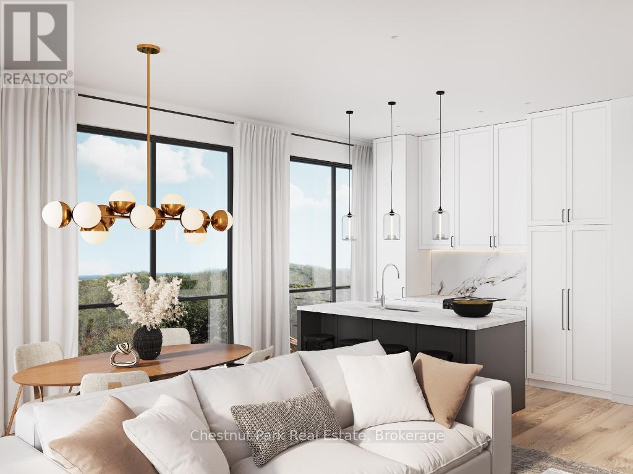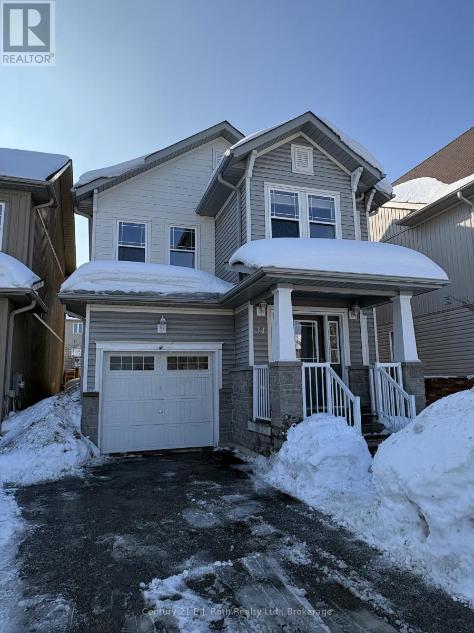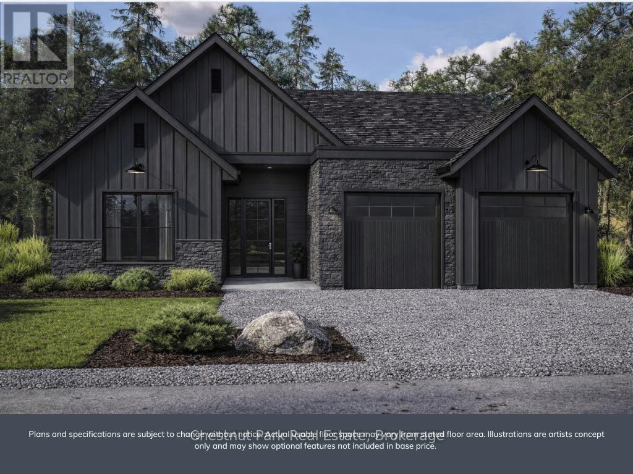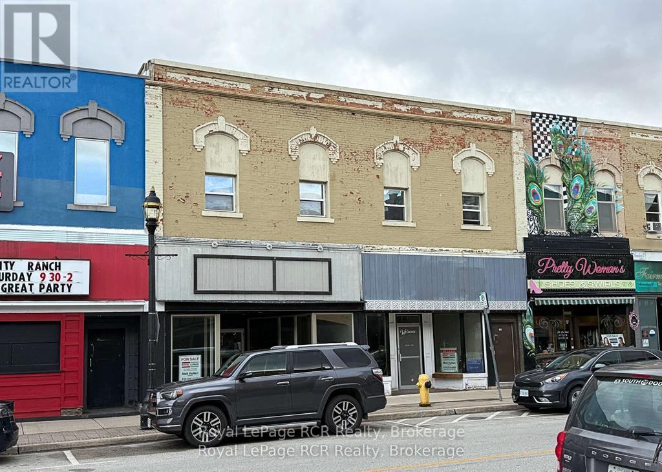26 Vista Terrace
Guelph, Ontario
Tucked away on a quiet cul-de-sac in a fantastic neighbourhood, this spacious 5-bedroom side split offers the perfect blend of comfort, updates, and outdoor enjoyment. Set on a generous pie-shaped lot, the backyard is designed for entertaining and relaxation with a sparkling in-ground pool, a spacious patio area, and plenty of space for family fun. Inside, the main level features a bright, open-concept living room and dining area, creating an ideal layout for everyday living and hosting. The beautifully updated kitchen (2022) is both stylish and functional, complete with modern finishes and patio sliders leading out to the covered deck. Three well-appointed bedrooms and a 4-piece main bathroom complete the main floor. The renovated basement (2022) adds exceptional versatility, offering a spacious recreation room perfect for movie nights or a kids' retreat, along with two additional bedrooms, a private office, laundry room, and a 3-piece bathroom- ideal for growing families or multi-generational living. Thoughtfully maintained with major updates including a new furnace and A/C (2021), new pool pump (2021), new pool liner (2017), updated 220-amp electrical service, and exterior pot lights (2021), this home provides peace of mind for years to come, while an attached garage adds everyday convenience. Located close to all major amenities, schools, parks, trails, and a golf course, this is a wonderful opportunity to own a move-in-ready home in a desirable, family-friendly setting. (id:42776)
Royal LePage Royal City Realty
324 Bryant Street
South Bruce Peninsula, Ontario
Welcome to 324 Bryant Street, nestled in the sought-after Oliphant area on the beautiful Bruce Peninsula. Just a 2-minute drive to Lake Huron and the popular Oliphant North Beach, this location is ideal for those who love the outdoors. The area is renowned for its shallow, crystal-clear waters, perfect for kiteboarding, windsurfing, sailing, and all kinds of water activities. This charming 3-bedroom, 2-bathroom home offers incredible versatility-perfect for first-time buyers, cottage seekers, or investors looking for a solid opportunity. The home has seen many thoughtful updates that enhance its comfort and charm, including a new metal roof (2025), new chimney stack (2025), and a newly installed fireplace (2025), creating a warm and inviting living space. Situated on a generous 90' x 170' lot, there's plenty of room to enjoy the outdoors or expand. The previous owners even prepared for a 30' x 30' garage with loft, adding a second gravel driveway to accommodate the future build-offering excellent potential for added value. Come experience the peaceful, shoreline community lifestyle of Oliphant and see why this property is worth a closer look! (id:42776)
Chestnut Park Real Estate
99 Terry Clayton Avenue
Brock, Ontario
Welcome home to this beautiful 2019-built, all-brick two-storey offering a fantastic blend of style, space, and value in a desirable location. The open-concept main floor is bright and welcoming-perfect for everyday living and entertaining-complete with a convenient powder room and easy access to the attached double-car garage. Upstairs, you'll find three spacious bedrooms, including a large primary suite with a walk-in closet and a private 4-piece ensuite. A second 4-piece bathroom serves the remaining bedrooms, making this layout ideal for families or guests. Downstairs, the unfinished basement provides a blank canvas for future living space, a home gym, rec room, or additional storage-whatever fits your lifestyle. A great buy with modern construction, excellent layout, and curb appeal-this is one you won't want to miss! (id:42776)
Century 21 B.j. Roth Realty Ltd.
382 3rd Street
Hanover, Ontario
Excellent Investment Opportunity! Don't miss your chance to own this incredible property, ideal for investment or as a multi-generational home. It features two beautifully updated residences on a lovely, landscaped lot. The current owner has lovingly enjoyed this property for 35 years. It worked perfectly to live in one house while renting the other. The first home features three bedrooms and a bathroom upstairs, along with an additional bedroom and bathroom downstairs. It boasts a modern eat-in kitchen equipped with high-quality appliances, a bright living room, a cozy recreation area with a gas stove, a fun game room, a spacious laundry room and new UV light just added to furnace. The property also features an attached heated garage built in 2021, a storage shed, and a welcoming front porch with an awning, as well as a back deck perfect for relaxation. The second home features two bedrooms, a comfortable living room, a newly renovated kitchen complete with its own appliance package, a full bathroom, a practical laundry room, and a deck, as well as a storage shed and new central A/C just installed. This property is perfect for families wanting to keep their extended relatives close, its prime location near amenities makes it even more appealing, and all the updates have been done. This is an opportunity you won't want to overlook! You will be genuinely impressed by the exceptional pride of ownership evident throughout this remarkable property! (id:42776)
Royal LePage Rcr Realty
382 3rd Street
Hanover, Ontario
xcellent Investment Opportunity! Don't miss your chance to own this incredible property, ideal for investment or as a multi-generational home. It features two beautifully updated residences on a lovely, landscaped lot. The current owner has lovingly enjoyed this property for 35 years. It worked perfectly to live in one house while renting the other. The first home features three bedrooms and a bathroom upstairs, along with an additional bedroom and bathroom downstairs. It boasts a modern eat-in kitchen equipped with high-quality appliances, a bright living room, a cozy recreation area with a gas stove, a fun game room, and a spacious laundry room. The property also features an attached heated garage built in 2021, a storage shed, and a welcoming front porch with an awning, as well as a back deck perfect for relaxation. The second home features two bedrooms, a comfortable living room, a newly renovated kitchen complete with its own appliance package, a full bathroom, a practical laundry room, and a deck, as well as a storage shed and new central A/C just installed. This property is perfect for families wanting to keep their extended relatives close, and its prime location near amenities makes it even more appealing and all the updates have been done. This is an opportunity you won't want to overlook! You will be genuinely impressed by the exceptional pride of ownership evident throughout this remarkable property! (id:42776)
Royal LePage Rcr Realty
122 James Street
Arran-Elderslie, Ontario
Spacious Living Near the Saugeen River. Welcome to this beautiful oversized raised bungalow offering over 4,000 sq. ft. of finished living space in the charming village of Paisley. Just down the road from the scenic Saugeen River and within walking distance to schools, the grocery store, parks, and local amenities, this home delivers comfort and convenience in one exceptional package. Set on a large double lot with potential for future severance, the property offers outstanding space, privacy, and long-term opportunity. Inside, you'll find 4 bedrooms and 2.5 bathrooms, along with an inviting open-concept main floor-perfect for hosting family gatherings or entertaining friends. The fully finished basement provides additional versatile living space ideal for a family room, games area, home gym, or office. Year-round comfort is ensured with natural gas heating and central air conditioning. A spacious attached double garage offers ample parking and storage. With its generous layout, prime location, modern comforts, and rare lot size, 122 James Street is a standout opportunity in Paisley. Move-in ready and designed for easy living-this is a home you won't want to miss. (id:42776)
RE/MAX Land Exchange Ltd
RE/MAX Land Exchange Ltd.
20 Marine View Drive
Collingwood, Ontario
Collingwood's coveted waterfront community of Blue Shores is calling your name. Welcome to 20 Marine View Drive where effortless living meets refined comfort.This bright and airy bungaloft is designed for simplicity, offering the ease of main-floor living with generous space for guests or multi-generational living. From the moment you arrive, the curb appeal impresses with beautifully landscaped gardens, an upgraded stone driveway, and an expanded stone front porch that creates a warm, welcoming first impression.Step inside to soaring ceilings in the foyer and living area, where oversized windows flood the home with natural light. The open-concept living space is perfect for both entertaining and relaxing. The functional kitchen flows seamlessly into the dining area and out to the upgraded stone patio, making indoor-outdoor living effortless. Whether hosting summer dinners or enjoying a quiet morning coffee, this space delivers. Upstairs, the loft offers 2 bedrooms and a full bath - an ideal retreat for visiting family and friends. The fully finished lower level expands your options even further, featuring a spacious recreation area, additional bedroom, full bathroom, and a convenient kitchenette - perfectly suited for in-law capability or extended stays. Residents of Blue Shores enjoy an exceptional lifestyle with access to premium amenities including a clubhouse, indoor and outdoor pools, fitness centre, games room, tennis courts, and a private marina. Even better, lawn care and snow removal are handled for you - truly low-maintenance living without sacrificing ownership, as this is a freehold home. Notable Updates: Roof (2022) Insulated Garage Doors (2022) Granite Countertops (2023) Stone Front Porch, Driveway & Back Patio (2023) Egress Window Added in Basement (2023) Landscaping (2023) A refined home in a vibrant waterfront community - the perfect place to simplify your life while elevating your lifestyle.. (id:42776)
Revel Realty Inc.
19 Dell Parr Avenue
Collingwood, Ontario
Welcome to 19 Dell Parr Avenue, a fully updated 2 bed, 1 bath bungalow just 500 metres from the shores of Georgian Bay. This stunning property has been thoughtfully upgraded from top to bottom, featuring a brand new sleek contemporary kitchen with quartz countertops. The renovated bathroom and laundry area combine style and practicality, complete with in-floor heating in the bathroom for added comfort. Recent exterior updates include a new roof, siding, windows, doors, and garage door; while a heat pump and air conditioning system ensure efficient climate control year-round (2024). The insulated detached garage, six car driveway, and two sheds ensure there's storage for everything you love. The fully fenced backyard and spacious deck create the perfect space for entertaining and relaxing. Modern upgrades, refined comfort, and an unbeatable location - this Collingwood gem truly has it all. Book your private showing today! (id:42776)
Royal LePage Locations North
202 - 15 Pine Needle Way
Huntsville, Ontario
Discover The Ridge at Highcrest by Edgewood Homes, a community where modern design meets the simplicity of hassle-free living. Among its standout offerings is suite 202, The Spruce, which is a corner with windows facing the North and West. The Spruce is a 2 bedroom, 2 bathroom suite featuring a spacious 1,024 SQFT of interior living space paired with 116 SQFT of outdoor bliss. Thoughtful design shines through with an open concept kitchen, living, and dining area, in-suite laundry, and a primary bedroom complete with an ensuite. Highcrest residents also gain access to exclusive amenities, including a fitness centre, indoor and outdoor kitchen and dining areas, an outdoor terrace, and a resident's lounge. For a limited time, Edgewood Homes is offering early bird incentives to all buyers, which include a full suite of stainless steel appliances, washer and dryer, storage locker, one parking space, $0 assignment fees, and included development charges. The Ridge at Highcrest offers the ultimate blend of luxury, convenience, and the serenity of Muskoka living. Photos are artist's concepts. (id:42776)
Chestnut Park Real Estate
34 Pearl Drive
Orillia, Ontario
Welcome to 34 Pearl Drive in West Orillia. This home was built by Mariposa Homes, and is The Craftsman Model. This home Features an open concept main floor with walkout to fully fenced flat rear yard, 3 good size bedrooms, including the Primary Bedroom with Ensuite. The home also has 2 additional bathrooms. The Unfinished basement has a rough-in for another bathroom. The paved driveway and attached garage easily fit 4 vehicles and the home is conveniently located close to the West Orillia Shopping District, Parks, Lakehead University, and easy access to Hwy 11. (id:42776)
Century 21 B.j. Roth Realty Ltd.
384 Golf Course Road
Huntsville, Ontario
Coming Fall 2026, welcome to 384 Golf Course Road. Nestled on a private, tree-lined lot just under an acre, this executive home offers peace and seclusion while being minutes from downtown Huntsvilles shops, dining, and recreation. With Huntsville Downs Golf Club just steps away, it's the perfect retreat in a coveted location. This home provides up to 3,000 SQFT of living space, with a finished lower level, to enjoy. The main floor offers a spacious primary suite, open concept kitchen, living & dining area, home office, and plenty of natural light throughout. The walkout basement provides the opportunity to nearly double your space with extra bedrooms, a rec room, and more, designed to fit your lifestyle. Whether you're a growing family or looking to downsize, this home blends elegance, comfort, and flexibility. The option to customize the layout to make it truly yours, is available as well. Built for you by Edgewood Homes, a reputable builder of fine homes and cottages. (id:42776)
Chestnut Park Real Estate
925 & 927 2nd Avenue E
Owen Sound, Ontario
Prime Mixed-Use Investment Opportunity! Discover exceptional potential with this well-maintainedcommercial/residential property offering over 9,400 sq. ft. of total space. Located in a high-visibility area,this solid building includes two commercial units (each approx. 2,300 sq. ft.) and four residentialapartments - ideal for investors or owner-operators seeking income stability and flexibility. Eachcommercial unit features gas heat, with Unit #925 boasting a brand-new gas furnace (installed May 2025).A 430 sq. ft. rear main floor storage area adds further versatility.. The upper levels include three spacious2-bedroom apartments (approx. 900-950 sq. ft. each), all with separate electrical heat paid by tenants, plusa partially completed rear 1-bedroom apartment (approx. 600 sq. ft.) featuring a roughed-in bath, a newwater heater, new roof, and four new windows. Both commercial units offer flexible layouts and can besubdivided, making it possible to create up to 8 individual units. For example, #925 could be easily dividedinto two commercial spaces (front 1,400 sq. ft. and rear 900 sq. ft.) with the addition of a 2-piece bath andpartition wall. Additional highlights include 3 parking spaces, excellent street exposure, and strong incomepotential. Whether you're expanding your portfolio or looking for a space to operate your business withrental income above, this property delivers versatility, functionality, and opportunity in one package (id:42776)
Royal LePage Rcr Realty

